FOTO'S WORDEN LADEN ...
Zakelijke kans (Te koop)
Referentie:
SEQD-T15538
/ hh-14783032
Referentie:
SEQD-T15538
Land:
FR
Stad:
Dordogne
Categorie:
Commercieel
Type vermelding:
Te koop
Type woning:
Zakelijke kans
Eigenschapssubtype:
Bar, hotel, restaurant
Luxe:
Ja
Omvang woning:
406 m²
Omvang perceel:
6.000 m²
Kamers:
25
Slaapkamers:
11
Badkamers:
10
Parkeerplaatsen:
1
Zwembad:
Ja
VASTGOEDPRIJS PER M² IN NABIJ GELEGEN STEDEN
| Stad |
Gem. Prijs per m² woning |
Gem. Prijs per m² appartement |
|---|---|---|
| Le Bugue | EUR 1.771 | - |
| Dordogne | EUR 1.910 | - |
| Mussidan | EUR 1.490 | - |
| Périgueux | EUR 2.064 | EUR 2.101 |
| Sainte-Foy-la-Grande | EUR 1.340 | - |
| Fumel | EUR 1.193 | - |
| Montignac | EUR 2.130 | - |
| Duras | EUR 1.838 | - |
| Puy-l'Évêque | EUR 1.577 | - |
| Montpon-Ménestérol | EUR 1.973 | - |
| Prayssac | EUR 1.793 | - |
| Gourdon | EUR 1.488 | - |
| Ribérac | EUR 1.568 | - |
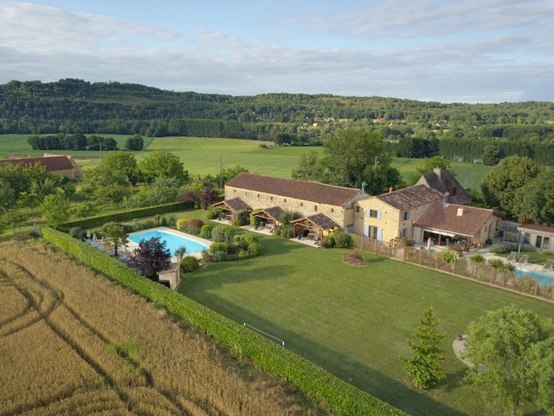
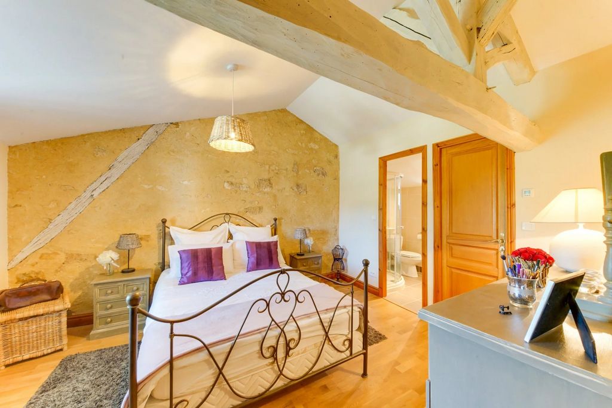
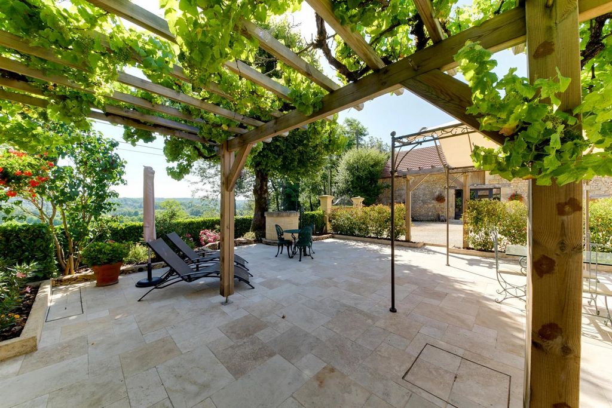
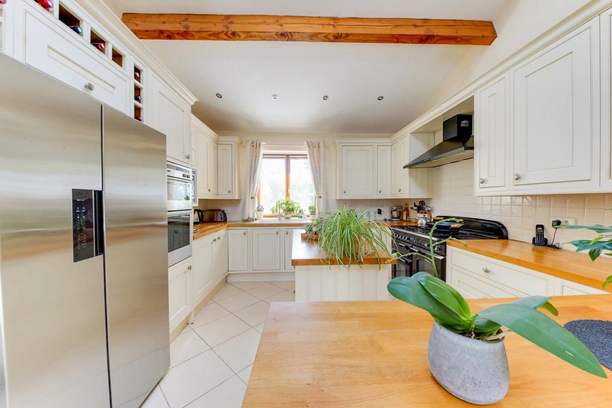
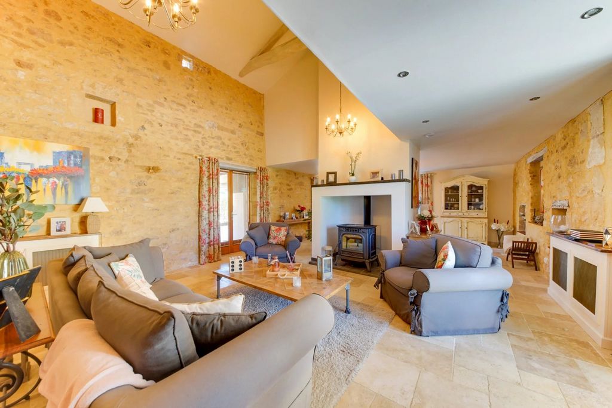
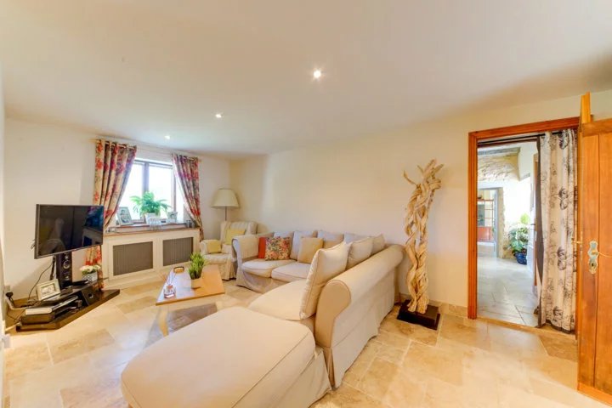
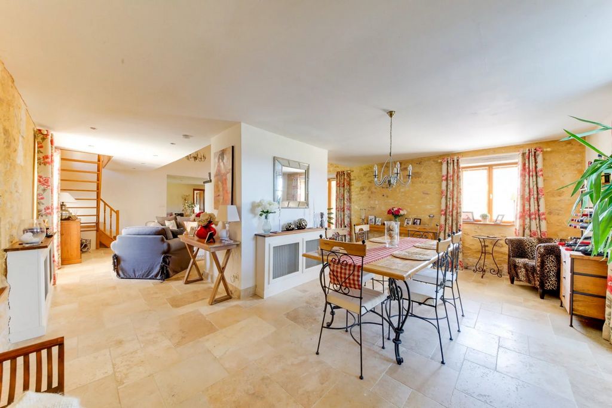
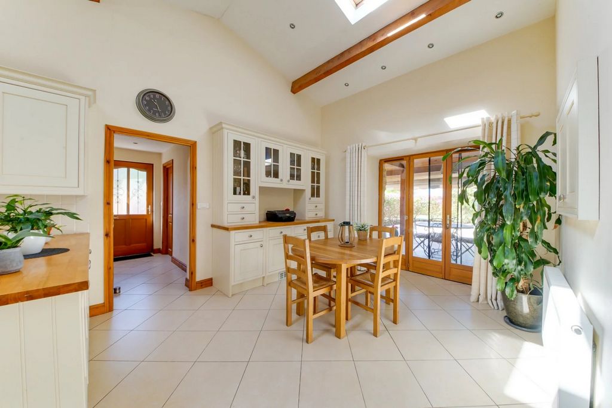
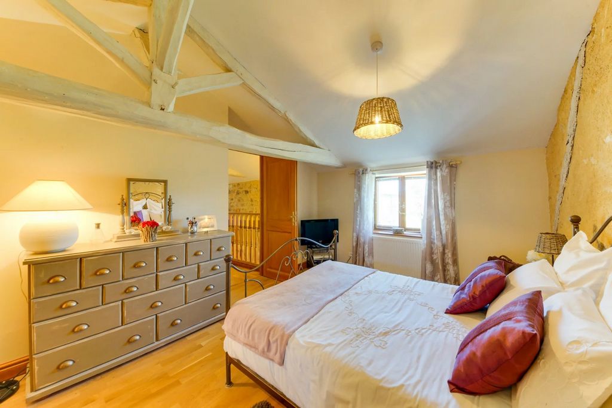
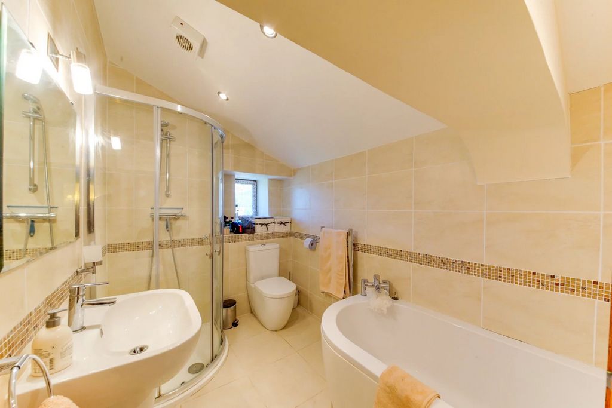
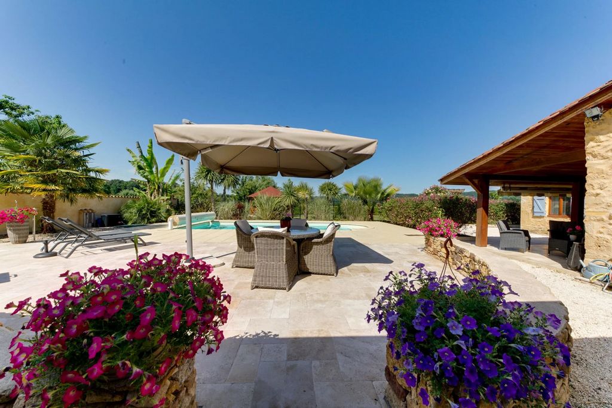
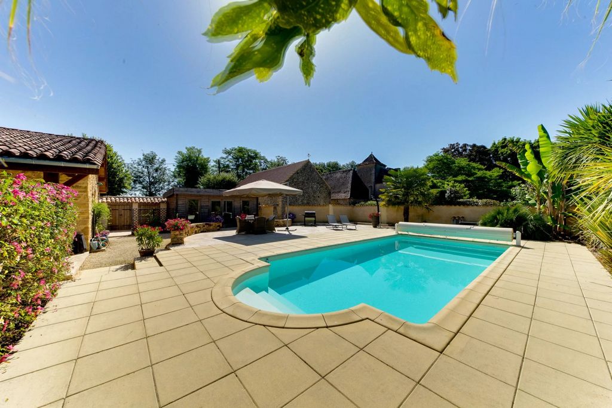
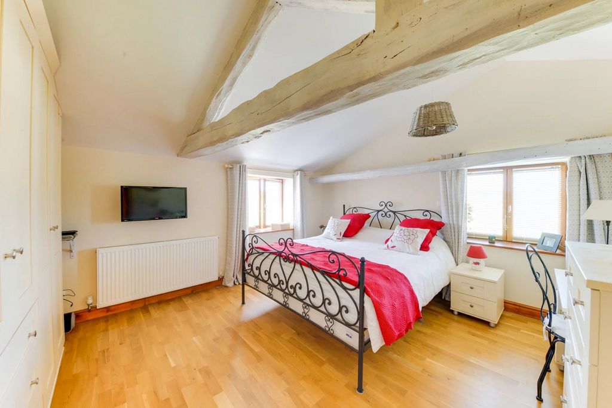
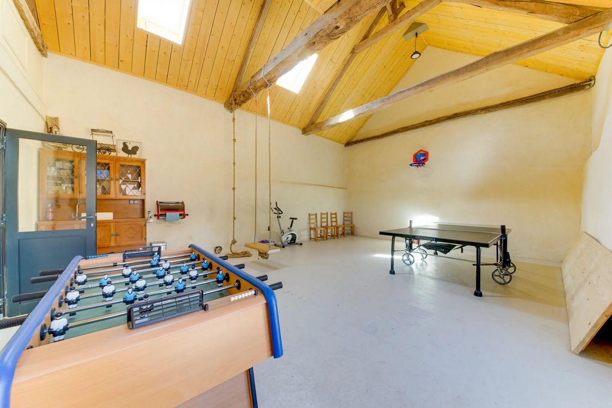
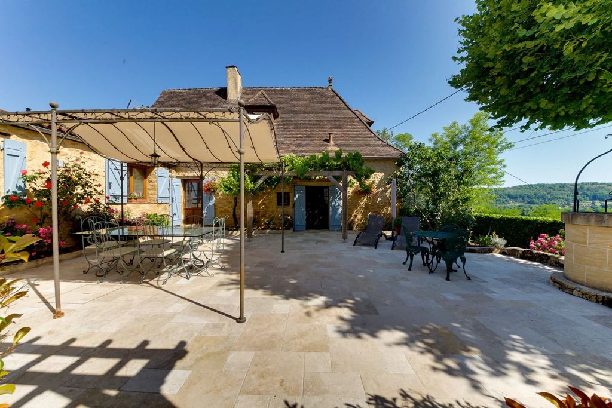
Electric gates open to the courtyard which give access the Farmhouse Gite, Barn and main residence.FARMHOUSE GITE 1
Beautifully refurbished and fully furnished.
The ground floor open-plan living, kitchen, dining area is accessed via the terrace and also via an interconnecting door to the main house.
The 1st floor bedrooms have air con, heating and fans. One bedroom has a roll top bath and screened WC.
There is a large terrace with pergola and a working restored well.BARN
The refurbished barn is currently used as a games room and would be perfect for events. It also has a separate beautifully fitted workshop with electric mini hoist to the mezzanine. MAIN HOUSE
Open plan kitchen/ dining room
Stunning lounge with pellet fire and central heating.
Stairs lead to 2 large bedrooms. Bedroom 1 has a roll top bath and screened WC.
There is a large private terrace with heated 8m x 4m swimming pool and Jacuzzi.Accessed by a separate driveway with parking, the following fully furnished gites each have 2 private east and west facing terraces and share lovely manicured gardens with a terraced pergola and secure a heated 6mx12m swimming pool. GITE 2
Ground floor open-plan lounge, kitchen dining area and two terraces.
1st Bedroom has air con, fan, ensuite with shower and WC. 2nd bedroom has air con, fan and ensuite with bath and WC.GITE 3
Ground floor open-plan lounge, dining area, semi separated kitchen and two terraces.
Stairs lead to a large double bedroom with an ensuite shower and the second double bedroom ensuite has a bath.GITE 4
Ground floor open-plan lounge, kitchen dining area and two terraces.
Stairs lead to 3 large bedrooms with ensuite bathrooms. Two with showers and one with a bath.Contact us today to find out more about this magnificent Estate in the Perigord Countryside with a Main Residence, 4 successful Gites and 2 Heated Swimming Pools Meer bekijken Minder bekijken Situated in a blissful country setting on a plot of 6000 m2 with breath-taking views of the Dordogne and the heights of the village of Tremolat, this property offers beautiful and luminous spaces. The small medieval town of Lalinde with all its shops is 10km away. The property living space of 541 m2 consists of the main residence with an 8m x 4m private swimming pool and Jacuzzi, and 4 gites with a shared 6m x 12m heated swimming pool.This magnificent estate could also serve as a multi-generational home, holiday home, or events business with its beautiful courtyard, converted barn and terraced pergola.The Property in detail:
Electric gates open to the courtyard which give access the Farmhouse Gite, Barn and main residence.FARMHOUSE GITE 1
Beautifully refurbished and fully furnished.
The ground floor open-plan living, kitchen, dining area is accessed via the terrace and also via an interconnecting door to the main house.
The 1st floor bedrooms have air con, heating and fans. One bedroom has a roll top bath and screened WC.
There is a large terrace with pergola and a working restored well.BARN
The refurbished barn is currently used as a games room and would be perfect for events. It also has a separate beautifully fitted workshop with electric mini hoist to the mezzanine. MAIN HOUSE
Open plan kitchen/ dining room
Stunning lounge with pellet fire and central heating.
Stairs lead to 2 large bedrooms. Bedroom 1 has a roll top bath and screened WC.
There is a large private terrace with heated 8m x 4m swimming pool and Jacuzzi.Accessed by a separate driveway with parking, the following fully furnished gites each have 2 private east and west facing terraces and share lovely manicured gardens with a terraced pergola and secure a heated 6mx12m swimming pool. GITE 2
Ground floor open-plan lounge, kitchen dining area and two terraces.
1st Bedroom has air con, fan, ensuite with shower and WC. 2nd bedroom has air con, fan and ensuite with bath and WC.GITE 3
Ground floor open-plan lounge, dining area, semi separated kitchen and two terraces.
Stairs lead to a large double bedroom with an ensuite shower and the second double bedroom ensuite has a bath.GITE 4
Ground floor open-plan lounge, kitchen dining area and two terraces.
Stairs lead to 3 large bedrooms with ensuite bathrooms. Two with showers and one with a bath.Contact us today to find out more about this magnificent Estate in the Perigord Countryside with a Main Residence, 4 successful Gites and 2 Heated Swimming Pools