FOTO'S WORDEN LADEN ...
Huis en eengezinswoning (Te koop)
Referentie:
PFYR-T196712
/ 1460-68934fc
Referentie:
PFYR-T196712
Land:
FR
Stad:
La Laupie
Postcode:
26740
Categorie:
Residentieel
Type vermelding:
Te koop
Type woning:
Huis en eengezinswoning
Omvang woning:
200 m²
Omvang perceel:
1.778 m²
Slaapkamers:
5
Badkamers:
2
Parkeerplaatsen:
1
Balkon:
Ja
Terras:
Ja
Kelder:
Ja
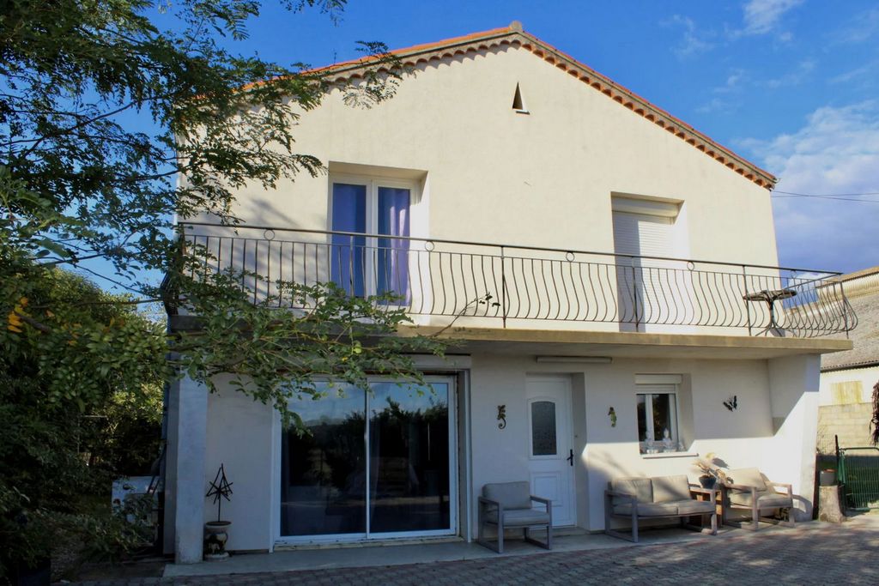
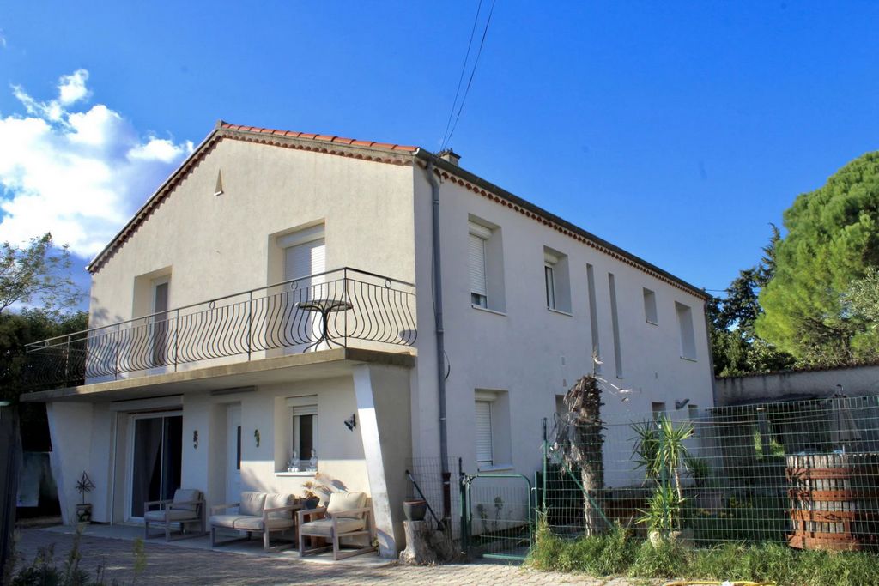
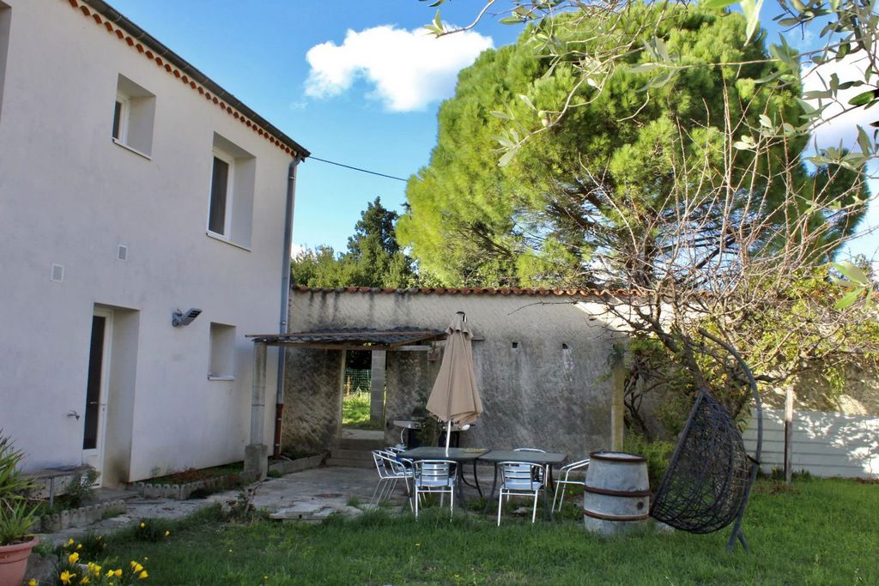

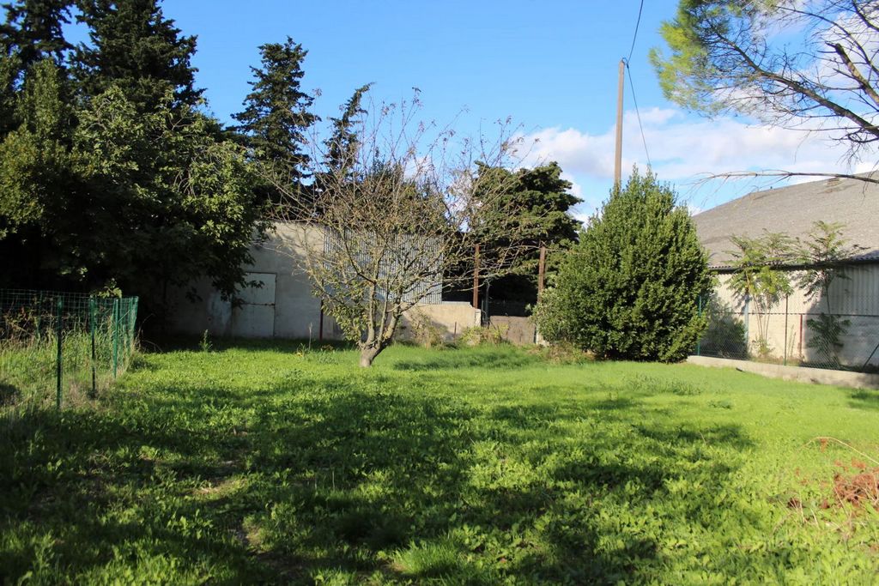
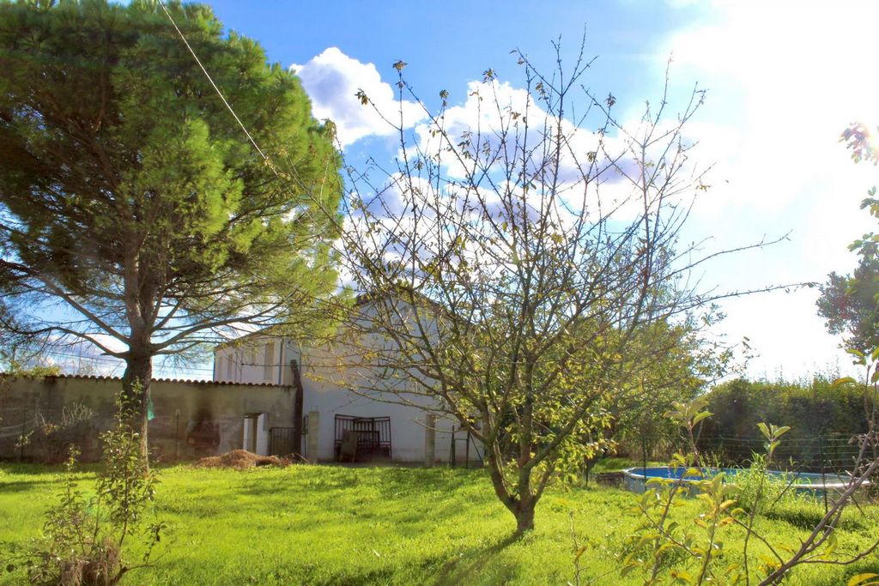


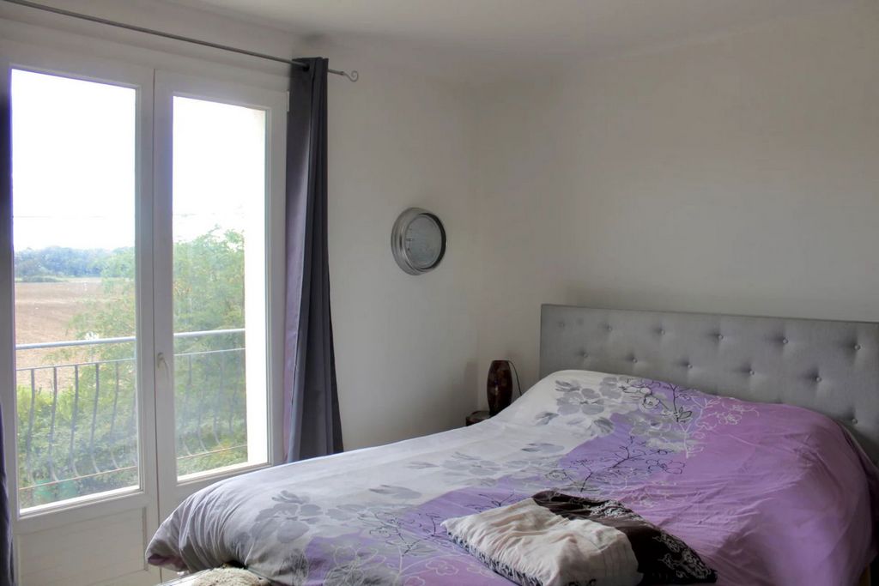
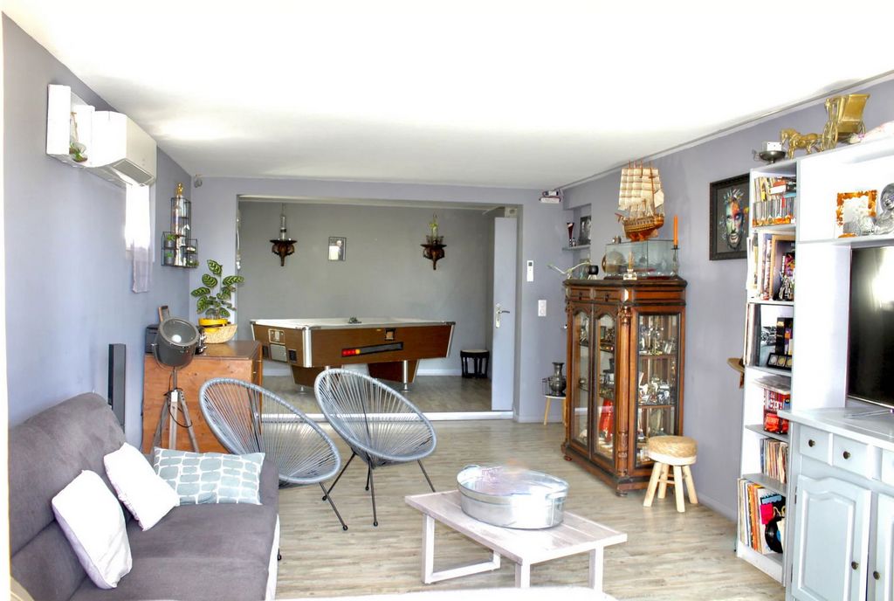


Upstairs 4 bedrooms, a bathroom and a master suite opening onto a balcony with its shower room
Air conditioning. New hot water tank. Roof revised. Insulated facade and plaster redone.
Land of 1778 m2, fenced and planted with trees. Semi-buried swimming pool to be revised.
Outbuilding of 60 m2 and 40 m2 of carport
A lot of potential for this house which will require renovation work. It will be ideal for a family or for an activity requiring a workshop Independent commercial agent Swixim in your area: Fees payable by the seller - Fabienne CANALS - Commercial agent - EI - RSAC / Romans sur Isère Surfaces:* 4 Bedrooms
* 1 Kitchen
* 1 Bathroom
* 1 Laundry room
* 1 Office
* 1 Shower room
* 2 Toilets
* 1 Cellar
* 1 Balcony
* 1 Master bedroom
* 1 Outbuilding
* 1 Outdoor parking
* 1 Terrace
* 1778 m2 LandServices:* Electric blinds
* Carport Meer bekijken Minder bekijken Ref 68934FC: 15 minutes east of Montélimar, house of approximately 200 m2 on 2 levels. It consists of a living room, a separate kitchen, a large storeroom, a laundry room and an office for the single-storey part
Upstairs 4 bedrooms, a bathroom and a master suite opening onto a balcony with its shower room
Air conditioning. New hot water tank. Roof revised. Insulated facade and plaster redone.
Land of 1778 m2, fenced and planted with trees. Semi-buried swimming pool to be revised.
Outbuilding of 60 m2 and 40 m2 of carport
A lot of potential for this house which will require renovation work. It will be ideal for a family or for an activity requiring a workshop Independent commercial agent Swixim in your area: Fees payable by the seller - Fabienne CANALS - Commercial agent - EI - RSAC / Romans sur Isère Surfaces:* 4 Bedrooms
* 1 Kitchen
* 1 Bathroom
* 1 Laundry room
* 1 Office
* 1 Shower room
* 2 Toilets
* 1 Cellar
* 1 Balcony
* 1 Master bedroom
* 1 Outbuilding
* 1 Outdoor parking
* 1 Terrace
* 1778 m2 LandServices:* Electric blinds
* Carport