FOTO'S WORDEN LADEN ...
Huis en eengezinswoning (Te koop)
Referentie:
PFYR-T195575
/ 123-v2009
Referentie:
PFYR-T195575
Land:
FR
Stad:
Gindou
Postcode:
46250
Categorie:
Residentieel
Type vermelding:
Te koop
Type woning:
Huis en eengezinswoning
Omvang woning:
240 m²
Omvang perceel:
13.383 m²
Slaapkamers:
4
Badkamers:
3
Energieverbruik:
239
Broeikasgasemissies:
47
Zwembad:
Ja
Terras:
Ja
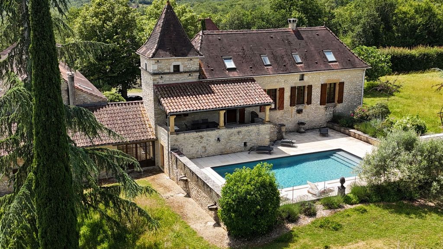
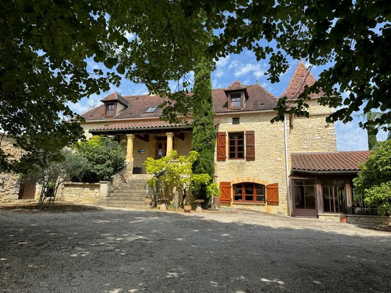
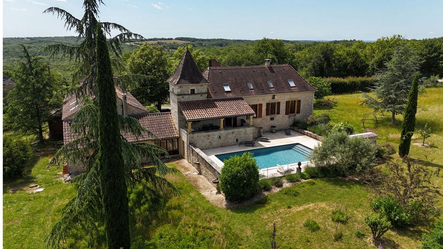
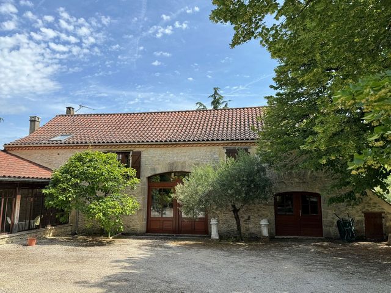
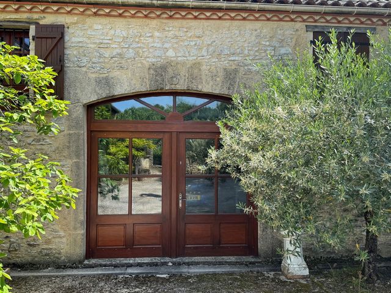
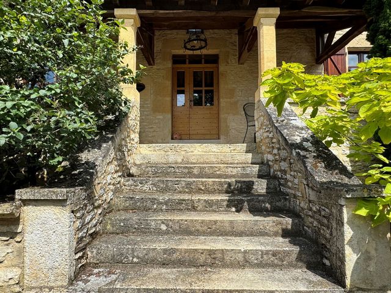
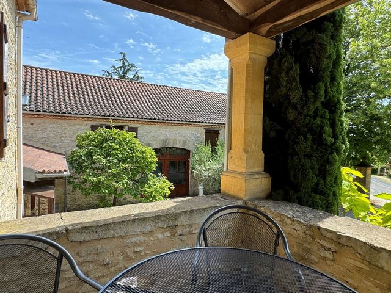
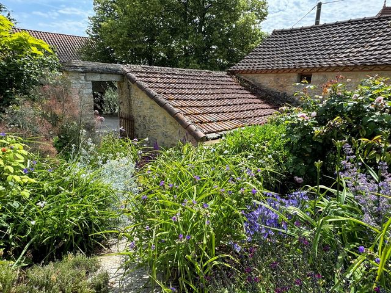
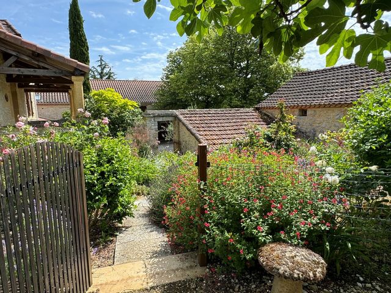
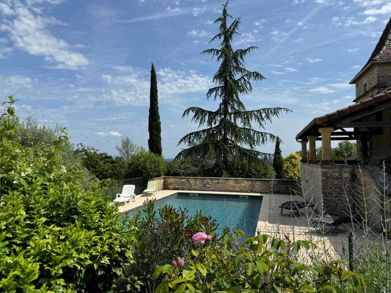
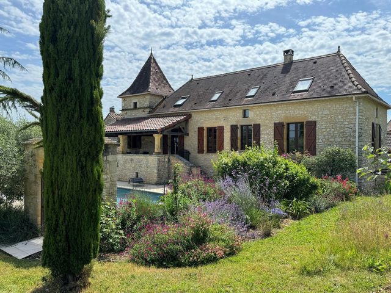
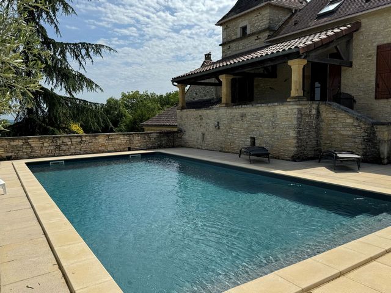
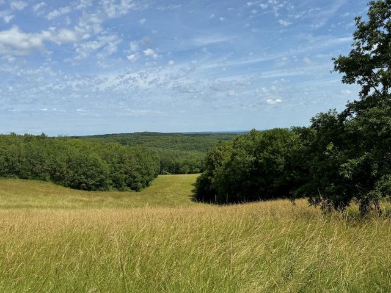
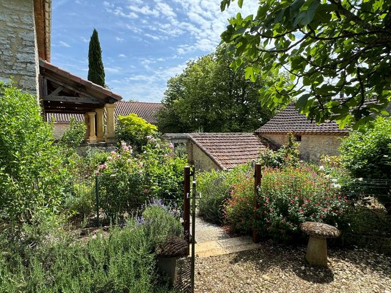
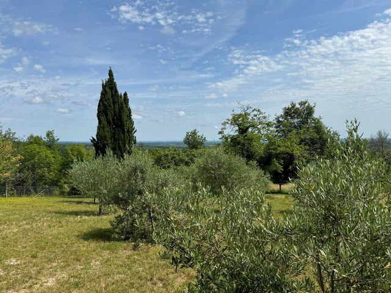
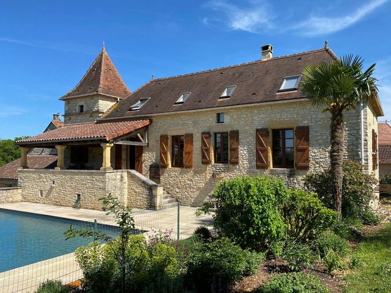
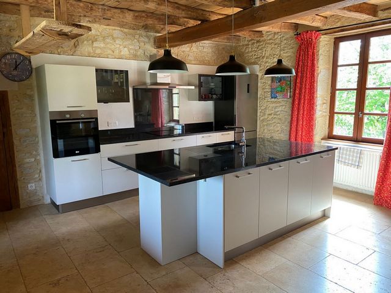
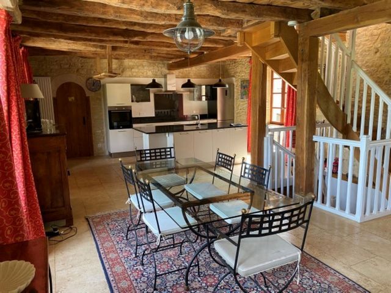
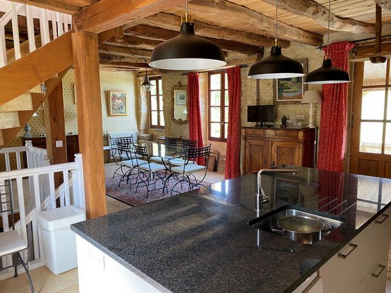
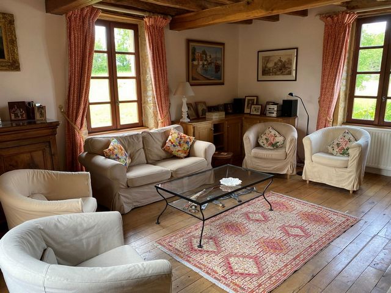
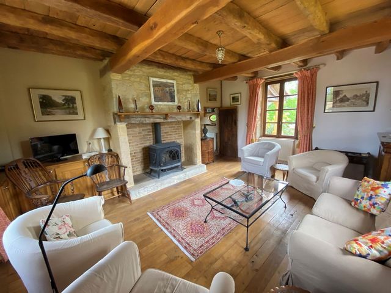
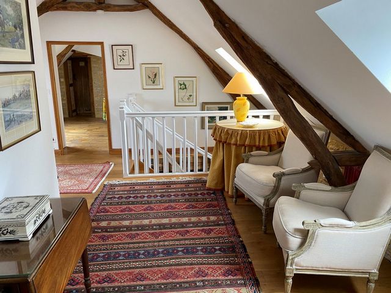
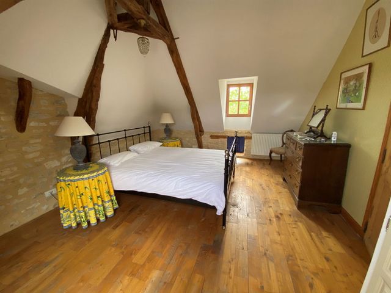
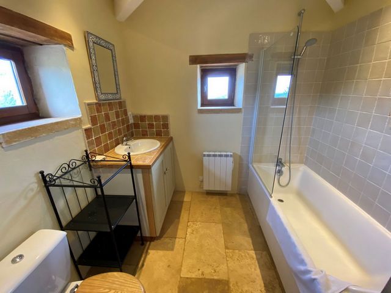
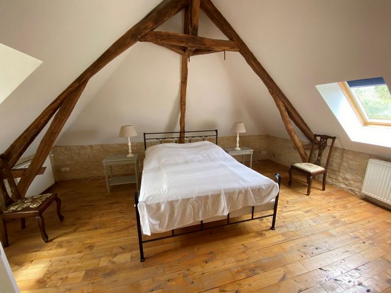
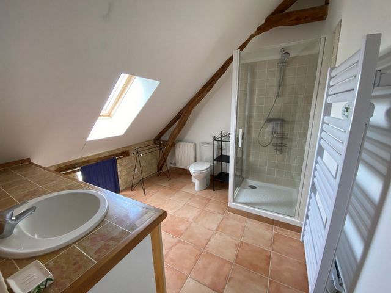
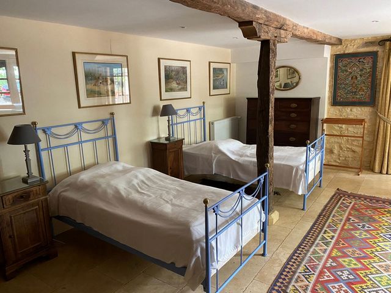
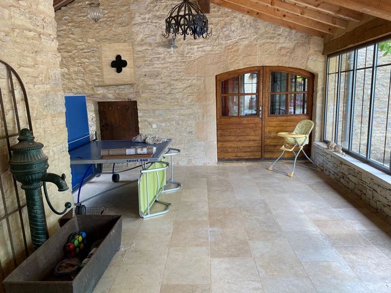
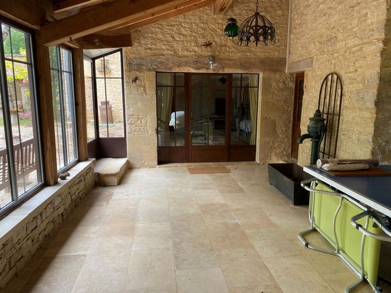
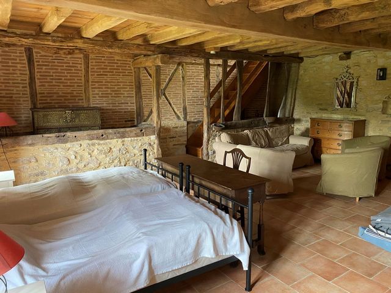
Accessible by a flight of steps leading to a first covered terrace, the main level includes a large living room with fitted kitchen and second terrace, a very welcoming lounge with fireplace and a laundry room. Upstairs, a large landing leads to two large bedrooms, both with their own en-suite bathrooms. The garden level, also accessible from the inside, includes a large bright room serving as a games room, a bedroom with en-suite bathroom and cellars. The adjoining and communicating barn includes a large room that can be used as a bedroom or independent reception room, boiler room, cellar, technical room. Upstairs is a master suite. In a row, the barn continues on 2 levels.
Superb renovation with stone walls and exposed beams, stone floors, fireplace, old stone sink which are all elements of character nuanced by touches of modernity.
The exteriors accommodate an enclosed courtyard around which the buildings are arranged (including a bread oven and old stables), flowerbeds lead to the swimming pool with a breathtaking view of the surrounding countryside, as well as to the olive grove.
This property of absolute comfort, completely renovated, allows immediate installation to enjoy a peaceful living environment in Bouriane, less than 5 minutes from the shops. Meer bekijken Minder bekijken The stone house with a living area of approximately 240 m2 has been carefully renovated.
Accessible by a flight of steps leading to a first covered terrace, the main level includes a large living room with fitted kitchen and second terrace, a very welcoming lounge with fireplace and a laundry room. Upstairs, a large landing leads to two large bedrooms, both with their own en-suite bathrooms. The garden level, also accessible from the inside, includes a large bright room serving as a games room, a bedroom with en-suite bathroom and cellars. The adjoining and communicating barn includes a large room that can be used as a bedroom or independent reception room, boiler room, cellar, technical room. Upstairs is a master suite. In a row, the barn continues on 2 levels.
Superb renovation with stone walls and exposed beams, stone floors, fireplace, old stone sink which are all elements of character nuanced by touches of modernity.
The exteriors accommodate an enclosed courtyard around which the buildings are arranged (including a bread oven and old stables), flowerbeds lead to the swimming pool with a breathtaking view of the surrounding countryside, as well as to the olive grove.
This property of absolute comfort, completely renovated, allows immediate installation to enjoy a peaceful living environment in Bouriane, less than 5 minutes from the shops.