FOTO'S WORDEN LADEN ...
Diversen & niet gespecificeerd te koop — Saint-Denis-sur-Scie
EUR 390.000
Diversen & niet gespecificeerd (Te koop)
Referentie:
PFYR-T195093
/ 1027-9433a
Referentie:
PFYR-T195093
Land:
FR
Stad:
Saint-Denis-sur-Scie
Postcode:
76890
Categorie:
Residentieel
Type vermelding:
Te koop
Type woning:
Diversen & niet gespecificeerd
Omvang woning:
146 m²
Omvang perceel:
15.000 m²
Slaapkamers:
4
Badkamers:
2

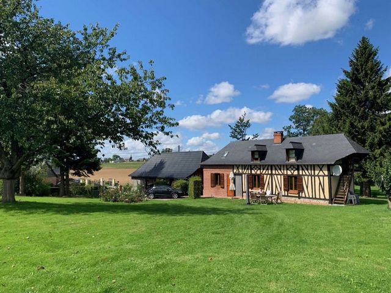

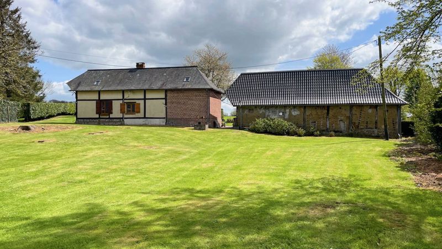
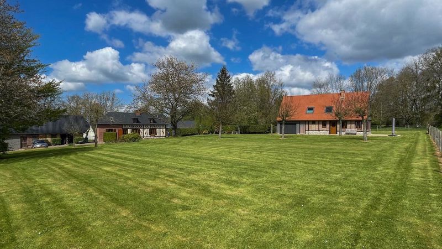
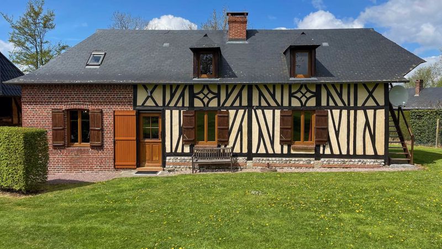
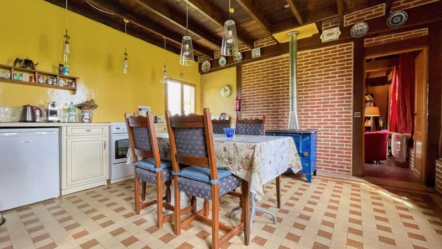
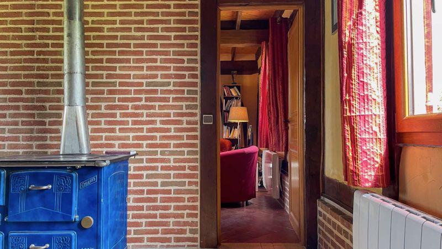
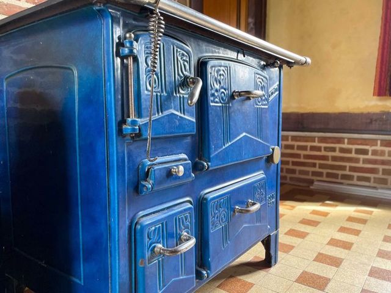
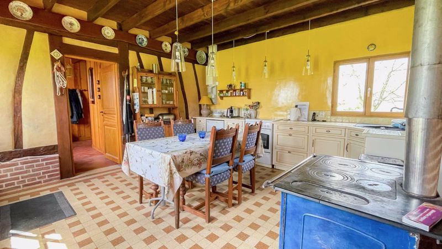
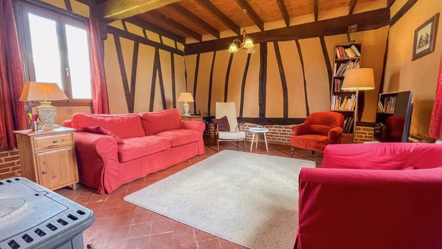
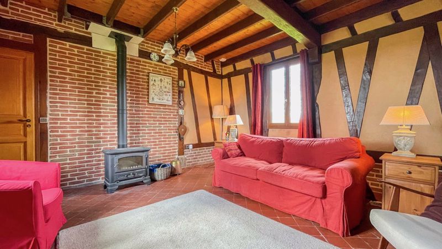
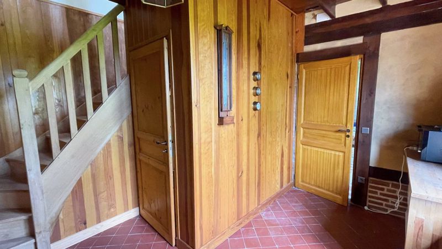
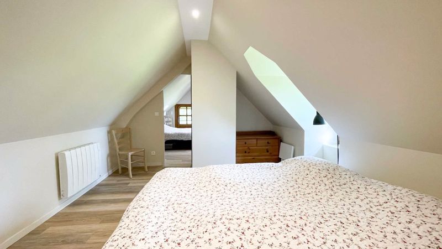
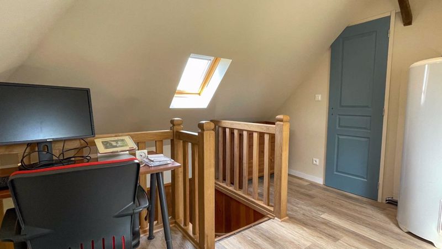
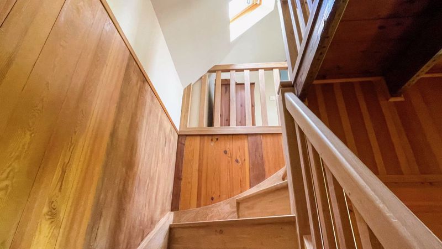
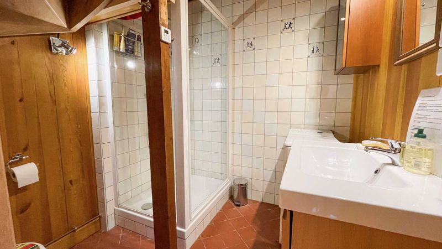

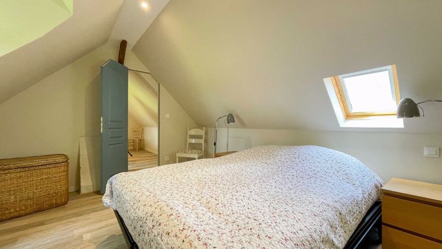
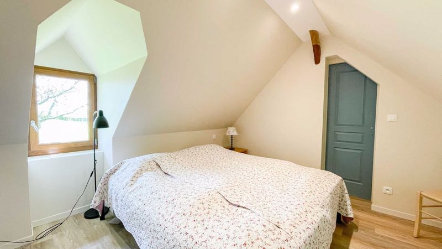
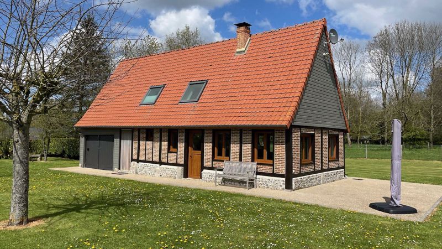
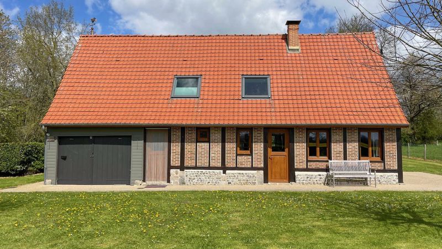
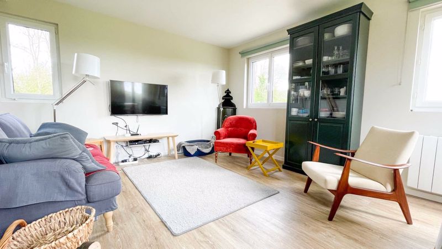
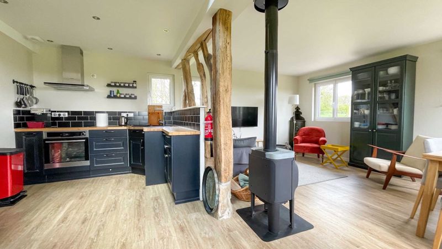
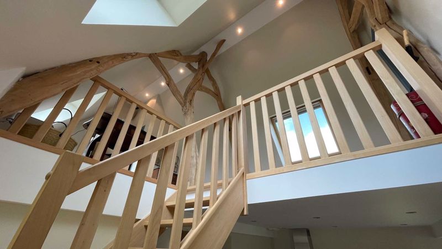
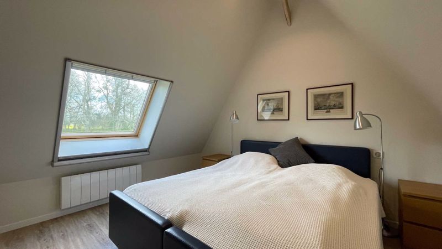
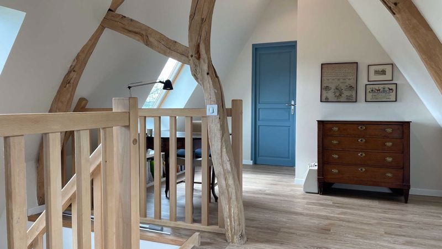

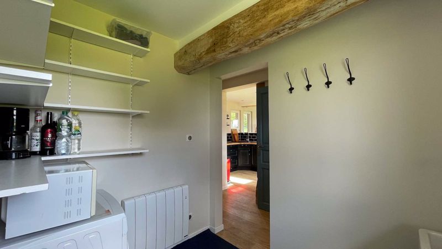
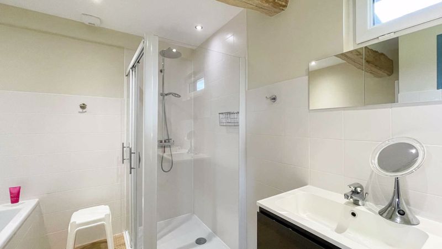

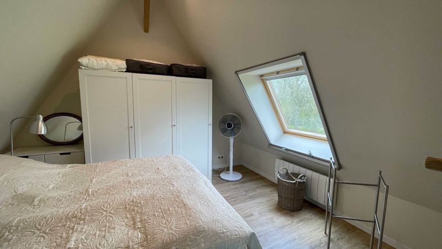
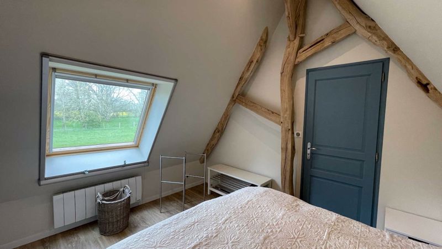
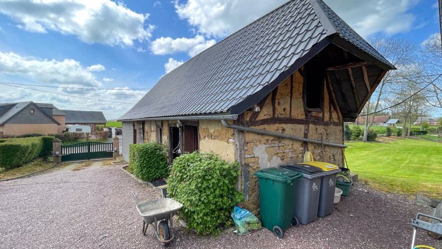
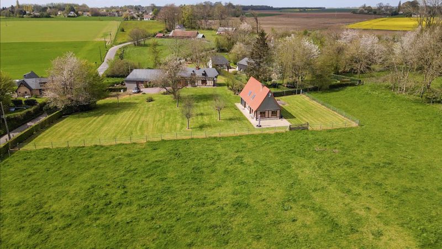
Bathroom
Adjoining garage, currently used as storage space, but could offer the potential for a ground floor bedroom should it be converted.First floorLarge landing area
Bedroom 1
Bedroom 2House 2: Cream/timber houseGround floorEntrance hall
Kitchen
Sitting room
Shower roomFirst floorLanding area
Bedroom 1
Bedroom 2 (with external staircase providing independent access)Outside:The houses are surrounded by 2 hectares of land, some of which is fenced off as the garden and the other part is meadowland. You could, if you wished separate the two houses and create clearly defined areas if you wanted create privacy between the two properties.Location:The property is situated in a very small village close to the town of Val-de-Scie which is where you would head to for all daily amenities, including the fresh produce market, supermarket and schools. The wider Varenne valley has plenty of activities on offer whether that be the Saint-Saëns golf course, fishing ponds, the Easy forest and for any budding equestrians, there are a number of riding centres in the area. The beautiful beaches of the Alabaster coast are just 30 mins away, and Rouen & Paris are easily accessible. If you are travelling from Belgium or the Netherlands, the A28 provides excellent access. While from the UK, the ferry port at Dieppe is also just a 30 minute drive and the channel tunnel at Calais is 2 hours away.At a glance:Bedrooms: 4
Bathrooms: 2
Receptions: 3
Habitable space: 146m2
Plot size: 15,000m2 / 3.7 acres
Taxe foncière: €326
DPE rating: D
Heating: Electric & wood-burning stove
Glazing: Double-glazed
Drainage: Septic tank
Neighbours: Nearby, but discreet
Distance to shops: 5 mins
Distance to ferry port: Dieppe, 30 mins
Distance to coast: 30minsPlease note: Agency fees are included in the advertised price and are payable by the purchaser. All locations and sizes are approximate. La Résidence has made every effort to ensure that the details and photographs of this property are accurate and in no way misleading. However, this information does not form part of a contract and no warranties are either given or implied.Information on the risks to which this property is exposed is available on the Géorisks website: Meer bekijken Minder bekijken Situated in a quiet village, these two beautifully renovated houses sit on a plot of 3.7 acres, surrounded by a fully fenced garden, beautiful meadows and the views across the surrounding countryside. Both houses are very comfortably renovated with two bedrooms a piece. The beach is 30 mins away as is the ferry port at Dieppe.The brick/timber house is actually an outbuilding that has been beautifully renovated with modern creature comforts and is now the primary house on the plot. The house has high-performance insulation, double-glazing and a lovely wood-burning stove, so is very comfortable year round. The cream/timber house is the original farmhouse that is equally homely, although, as it is older, the energy efficiency rating is not as high. There is a total 146m2 across the two houses. Here’s the layout:House 1: Brick/timber houseGround floorOpen plan kitchen / living room
Bathroom
Adjoining garage, currently used as storage space, but could offer the potential for a ground floor bedroom should it be converted.First floorLarge landing area
Bedroom 1
Bedroom 2House 2: Cream/timber houseGround floorEntrance hall
Kitchen
Sitting room
Shower roomFirst floorLanding area
Bedroom 1
Bedroom 2 (with external staircase providing independent access)Outside:The houses are surrounded by 2 hectares of land, some of which is fenced off as the garden and the other part is meadowland. You could, if you wished separate the two houses and create clearly defined areas if you wanted create privacy between the two properties.Location:The property is situated in a very small village close to the town of Val-de-Scie which is where you would head to for all daily amenities, including the fresh produce market, supermarket and schools. The wider Varenne valley has plenty of activities on offer whether that be the Saint-Saëns golf course, fishing ponds, the Easy forest and for any budding equestrians, there are a number of riding centres in the area. The beautiful beaches of the Alabaster coast are just 30 mins away, and Rouen & Paris are easily accessible. If you are travelling from Belgium or the Netherlands, the A28 provides excellent access. While from the UK, the ferry port at Dieppe is also just a 30 minute drive and the channel tunnel at Calais is 2 hours away.At a glance:Bedrooms: 4
Bathrooms: 2
Receptions: 3
Habitable space: 146m2
Plot size: 15,000m2 / 3.7 acres
Taxe foncière: €326
DPE rating: D
Heating: Electric & wood-burning stove
Glazing: Double-glazed
Drainage: Septic tank
Neighbours: Nearby, but discreet
Distance to shops: 5 mins
Distance to ferry port: Dieppe, 30 mins
Distance to coast: 30minsPlease note: Agency fees are included in the advertised price and are payable by the purchaser. All locations and sizes are approximate. La Résidence has made every effort to ensure that the details and photographs of this property are accurate and in no way misleading. However, this information does not form part of a contract and no warranties are either given or implied.Information on the risks to which this property is exposed is available on the Géorisks website: