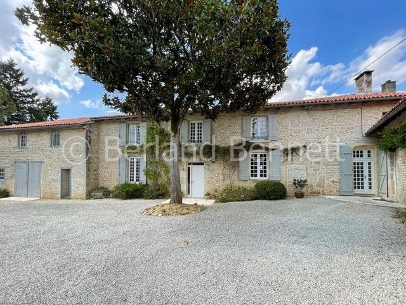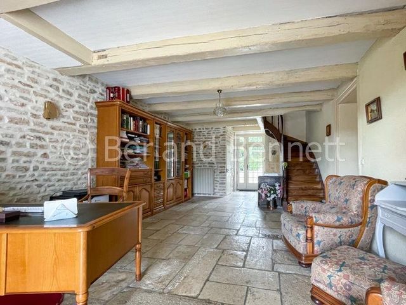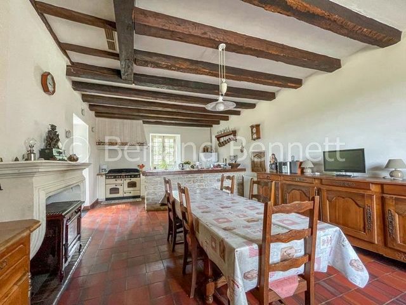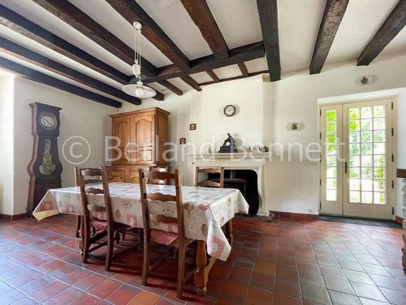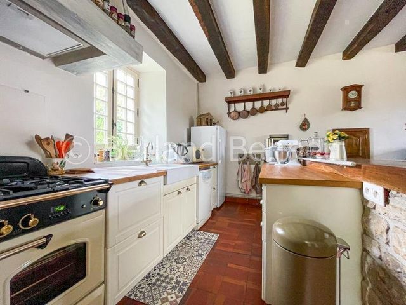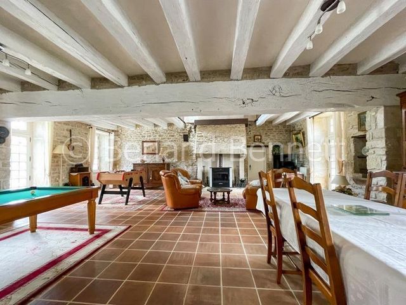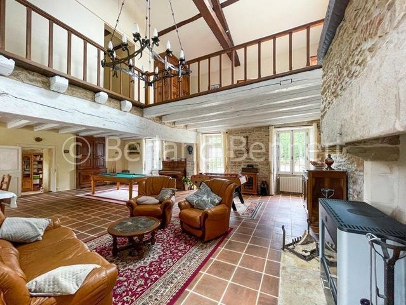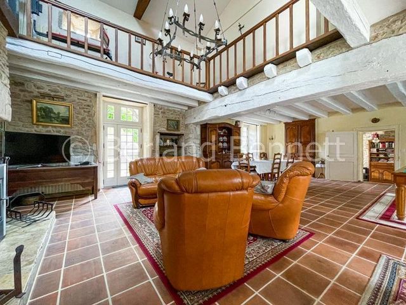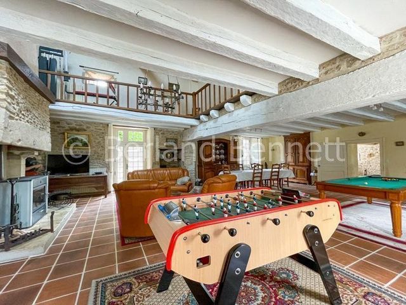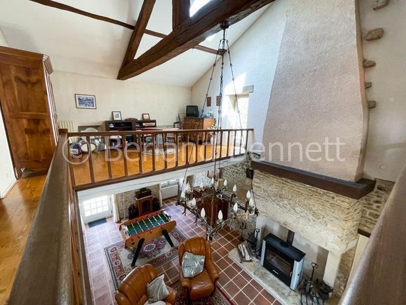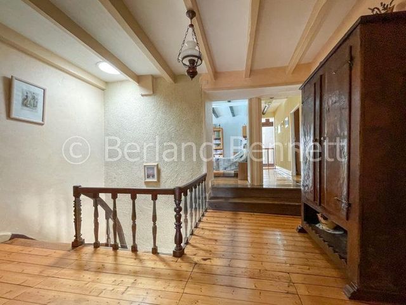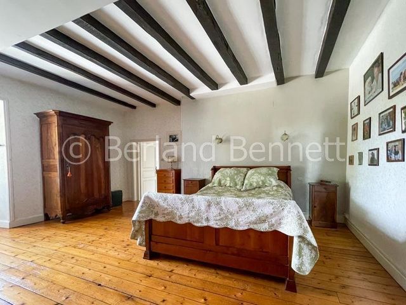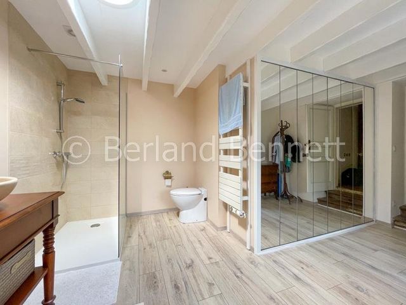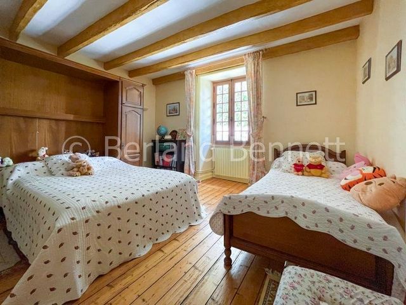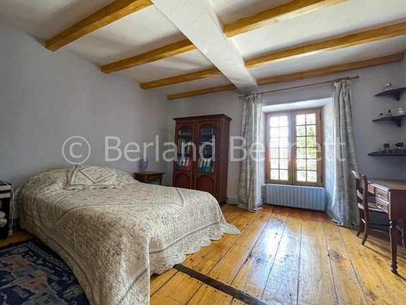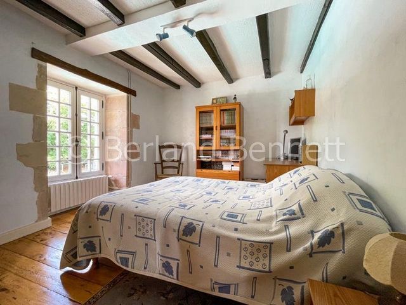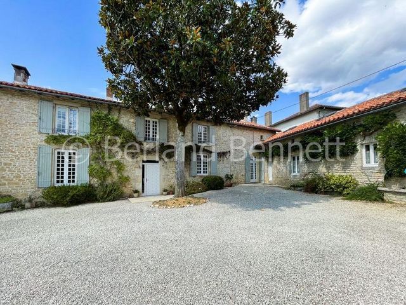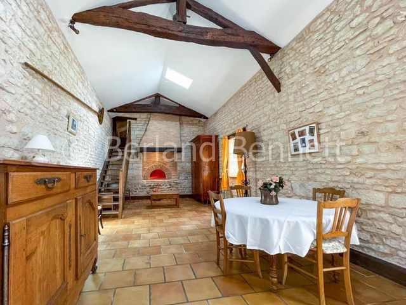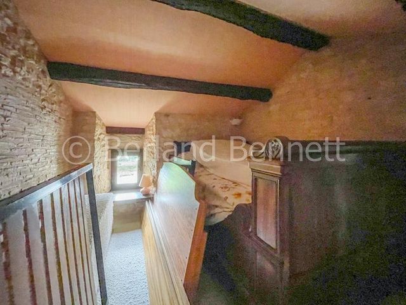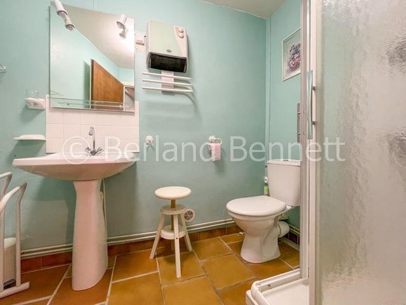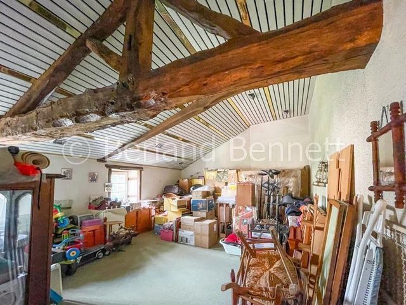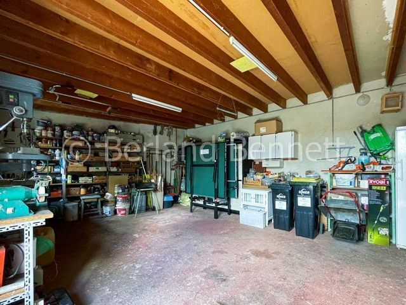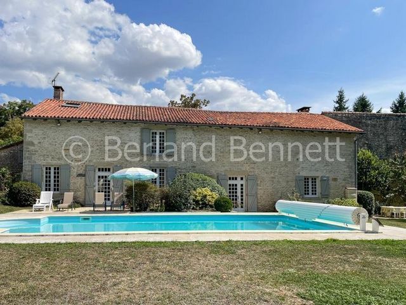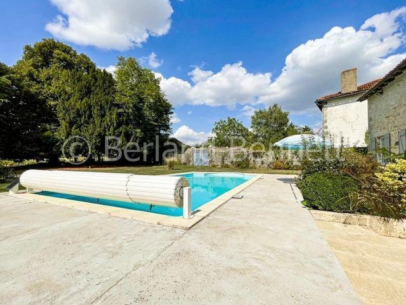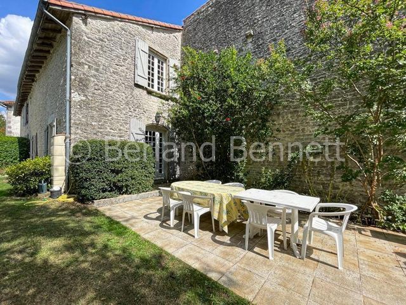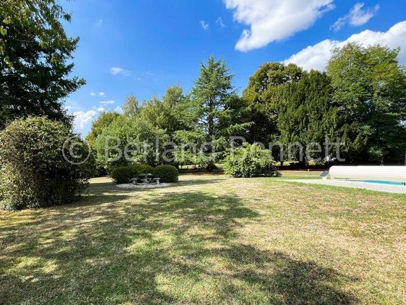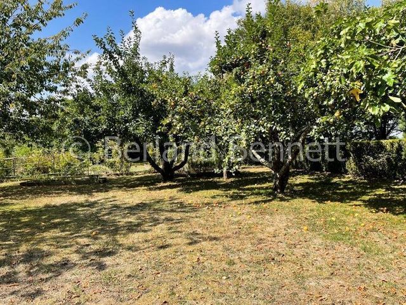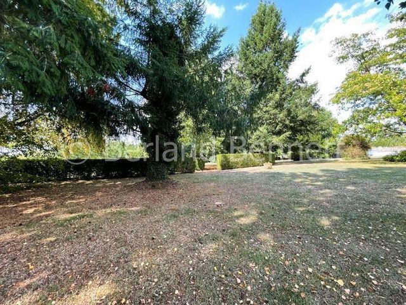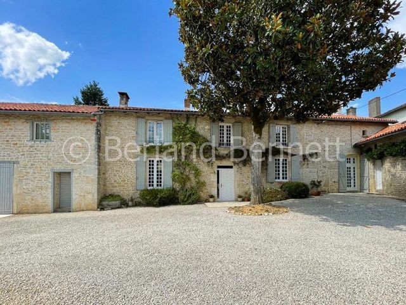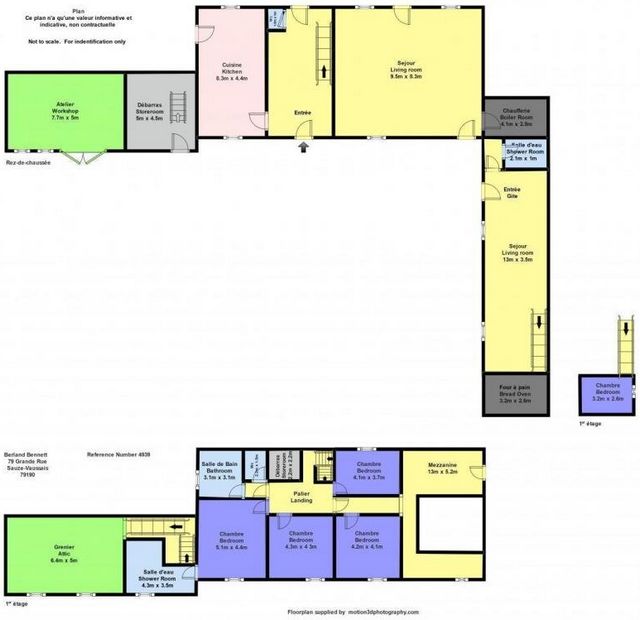FOTO'S WORDEN LADEN ...
Zakelijke kans (Te koop)
Referentie:
PFYR-T161698
/ 300-4939
This charming property is situated in a quite hamlet just 10 minutes from the market town of Civray with a wide range of commerce, schools etc. This large house has an incredible 300m2 of living space, oozes character throughout, has many of the traditional features and benefits from double-glazing throughout, oil-fired central heating + 2 wood-burning stoves and a roof in good condition. Ground floor: Spacious 37m2 entrance hall with original flagstone floor, exposed stone walls, beams, original wooden staircase and access to the cellar. The 36 m2 fitted and equipped kitchen/dining room has tiled floor, exposed beams and a fireplace with wood burner. The impressive statement living room is 78m2, has some stone walls, exposed beams, patio doors lead out to the front and rear of the house, a fireplace with wood-burner and an impressive mezzanine above. There is also an 11m2 boiler room which can be used as a utility room. 1st floor has wooden flooring throughout: A large 12m2 landing with a built-in storage cupboard, leads into a beautiful master bedroom of 22m2 with a 12m2 ensuite complete with double sink, walk-in shower, WC, towel rail and a walk-in wardrobe. There are 3 further bedrooms of 18m2, 16m2 and 12m2, a family bathroom, separate WC and the mezzanine overlooking the lounge. GITE 55m2 : Following the same style as the main house, it has a super living room of 40m2 with kitchen area, at one end the original bread oven, exposed stone walls, a high ceiling with trusses/beams and a tiled floor. A small hallway leads to a shower room with WC, and on the first floor, a room of 8m2 used as a bedroom. Outside : A large 38m2 workshop/garage with access to a 30m2 attic that could be converted into extra living accommodation. A second stone outbuilding has a concrete floor. The beautiful gardens are well maintained, fully enclosed garden with a variety of trees, an orchard and a vegetable garden. The superb in ground swimming pool is in excellent condition, has a large terrace surrounding it, a paved patio and large gated gravel drive. All set on 5438m2. This exceptional wow factor property needs to be seen to be appreciated, early viewing is highly recommended ! Professional video available! Information on the risks to which this property is exposed is available on the Géorisques website:
Meer bekijken
Minder bekijken
This charming property is situated in a quite hamlet just 10 minutes from the market town of Civray with a wide range of commerce, schools etc. This large house has an incredible 300m2 of living space, oozes character throughout, has many of the traditional features and benefits from double-glazing throughout, oil-fired central heating + 2 wood-burning stoves and a roof in good condition. Ground floor: Spacious 37m2 entrance hall with original flagstone floor, exposed stone walls, beams, original wooden staircase and access to the cellar. The 36 m2 fitted and equipped kitchen/dining room has tiled floor, exposed beams and a fireplace with wood burner. The impressive statement living room is 78m2, has some stone walls, exposed beams, patio doors lead out to the front and rear of the house, a fireplace with wood-burner and an impressive mezzanine above. There is also an 11m2 boiler room which can be used as a utility room. 1st floor has wooden flooring throughout: A large 12m2 landing with a built-in storage cupboard, leads into a beautiful master bedroom of 22m2 with a 12m2 ensuite complete with double sink, walk-in shower, WC, towel rail and a walk-in wardrobe. There are 3 further bedrooms of 18m2, 16m2 and 12m2, a family bathroom, separate WC and the mezzanine overlooking the lounge. GITE 55m2 : Following the same style as the main house, it has a super living room of 40m2 with kitchen area, at one end the original bread oven, exposed stone walls, a high ceiling with trusses/beams and a tiled floor. A small hallway leads to a shower room with WC, and on the first floor, a room of 8m2 used as a bedroom. Outside : A large 38m2 workshop/garage with access to a 30m2 attic that could be converted into extra living accommodation. A second stone outbuilding has a concrete floor. The beautiful gardens are well maintained, fully enclosed garden with a variety of trees, an orchard and a vegetable garden. The superb in ground swimming pool is in excellent condition, has a large terrace surrounding it, a paved patio and large gated gravel drive. All set on 5438m2. This exceptional wow factor property needs to be seen to be appreciated, early viewing is highly recommended ! Professional video available! Information on the risks to which this property is exposed is available on the Géorisques website:
Referentie:
PFYR-T161698
Land:
FR
Stad:
Civray
Postcode:
86400
Categorie:
Commercieel
Type vermelding:
Te koop
Type woning:
Zakelijke kans
Eigenschapssubtype:
Diversen
Omvang woning:
355 m²
Omvang perceel:
5.438 m²
Slaapkamers:
5
Badkamers:
1
Energieverbruik:
194
Broeikasgasemissies:
33
Zwembad:
Ja
VASTGOEDPRIJS PER M² IN NABIJ GELEGEN STEDEN
| Stad |
Gem. Prijs per m² woning |
Gem. Prijs per m² appartement |
|---|---|---|
| Sauzé-Vaussais | EUR 970 | - |
| Ruffec | EUR 1.163 | - |
| Villefagnan | EUR 1.126 | - |
| Chef-Boutonne | EUR 1.116 | - |
| Poitiers | EUR 2.412 | EUR 3.564 |
| Saint-Maixent-l'École | EUR 1.344 | - |
| Vienne | EUR 1.515 | EUR 2.802 |
| Montmorillon | EUR 989 | - |
