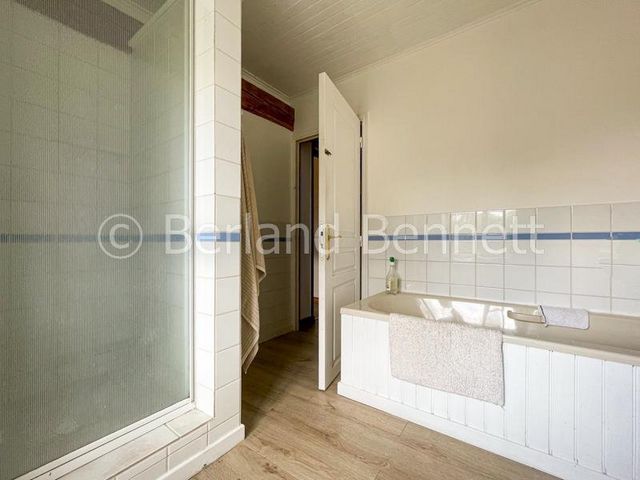EUR 162.000
EUR 195.000






















| Stad |
Gem. Prijs per m² woning |
Gem. Prijs per m² appartement |
|---|---|---|
| Sauzé-Vaussais | EUR 970 | - |
| Villefagnan | EUR 1.126 | - |
| Ruffec | EUR 1.163 | - |
| Saint-Maixent-l'École | EUR 1.344 | - |
| Niort | EUR 2.036 | EUR 5.596 |
| Jarnac | EUR 1.616 | - |
| Cognac | EUR 1.829 | - |
| Angoulême | EUR 1.850 | - |
| Charente-Maritime | EUR 2.560 | EUR 4.103 |
All set on 3125m2 of land with open views. Information about any natural risks for example flooding is available on the Georisques government website: Meer bekijken Minder bekijken Situated in between the market towns of Chef Boutonne + Sauze Vaussais, this spacious former farmhouse offers 205m2 of living space and benefits from new double-glazed windows (wood) with fly screens, was completely re-roofed by an artisan using a membrane under the tiles and the lounge has a new wood burning fire. Ground floor: Entrance hall, fully fitted + equipped kitchen/diner of 32m2, the floor is tiled, ceiling beamed and French doors open to the garden. A lovely light and airy 27m2 lounge has a fireplace with wood burner, beamed ceiling and wooden floor. 1 bedroom of 28m2 with a beamed ceiling, central fireplace, part wood/part laminate floor and window overlooking the garden. A storeroom of 7m2 could transformed to create a utility/WC. 1st floor: Landing 4m2 with some exposed stone, bathroom with bath, shower, sink and WC. A room of 8m2 could be used as an office or dressing, a hallway leads to 4 bedrooms of 10, 11.60, 16 + 23m2, the 3rd bedroom has an en-suite shower room with WC. This property has a cellar. Attached: 2 re-roofed carports each 37m2, there are some smaller stone sheds with a covered area, a well, vegetable plot with access to water and the garden is planted with a variety of fruit trees.
All set on 3125m2 of land with open views. Information about any natural risks for example flooding is available on the Georisques government website: