FOTO'S WORDEN LADEN ...
Huis en eengezinswoning te koop — Nossa Senhora do Pópulo
EUR 650.000
Huis en eengezinswoning (Te koop)
Referentie:
KUXJ-T2906
/ mbt612400
Referentie:
KUXJ-T2906
Land:
PT
Regio:
Leiria
Stad:
Caldas da Rainha
Postcode:
2500-257
Categorie:
Residentieel
Type vermelding:
Te koop
Type woning:
Huis en eengezinswoning
Luxe:
Ja
Omvang woning:
681 m²
Omvang perceel:
605 m²
Slaapkamers:
6
Badkamers:
5
Garages:
1
Terras:
Ja
VASTGOEDPRIJS PER M² IN NABIJ GELEGEN STEDEN
| Stad |
Gem. Prijs per m² woning |
Gem. Prijs per m² appartement |
|---|---|---|
| Nadadouro | EUR 2.362 | - |
| Óbidos | EUR 2.710 | EUR 3.499 |
| Foz do Arelho | EUR 2.598 | - |
| Bombarral | EUR 1.560 | EUR 1.847 |
| Cadaval | EUR 1.256 | - |
| Rio Maior | EUR 1.530 | - |
| Alcobaça | EUR 1.444 | - |
| Nazaré | - | EUR 2.667 |
| Alcobaça | EUR 1.658 | EUR 2.801 |
| Lourinhã | EUR 2.703 | EUR 3.251 |
| Leiria | EUR 1.821 | EUR 2.422 |
| Torres Vedras | EUR 2.012 | EUR 2.450 |
| Alenquer | EUR 1.896 | EUR 2.005 |
| Santarém | EUR 1.213 | - |
| Leiria | EUR 1.507 | EUR 2.274 |
| Mafra | EUR 3.455 | EUR 3.515 |
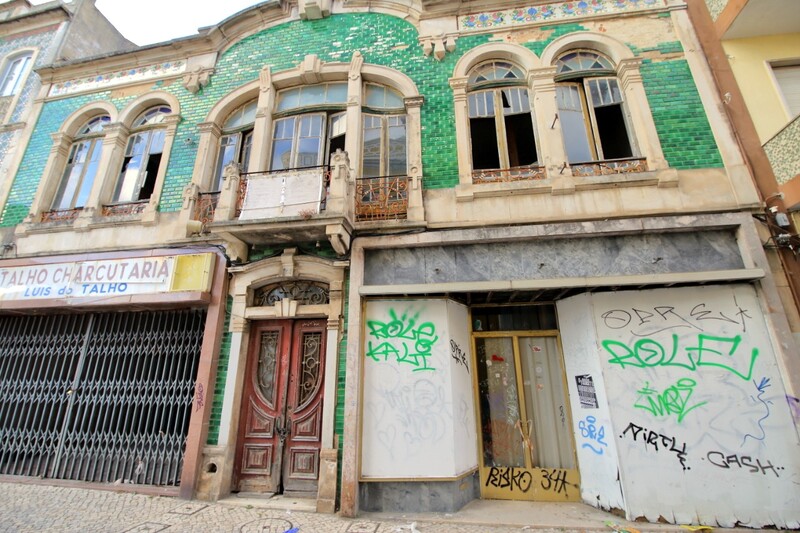
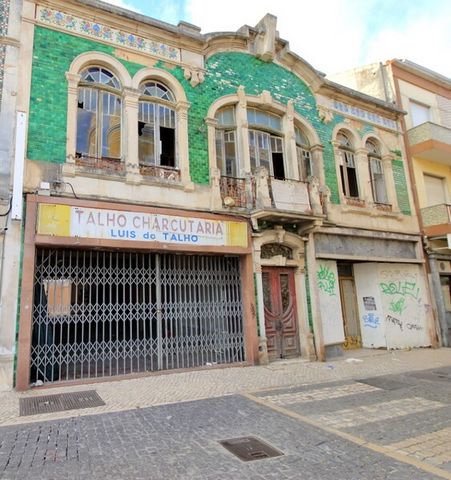
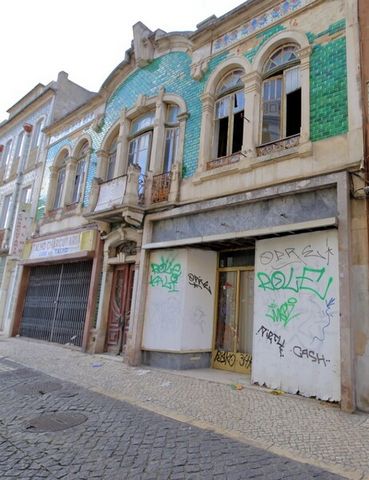
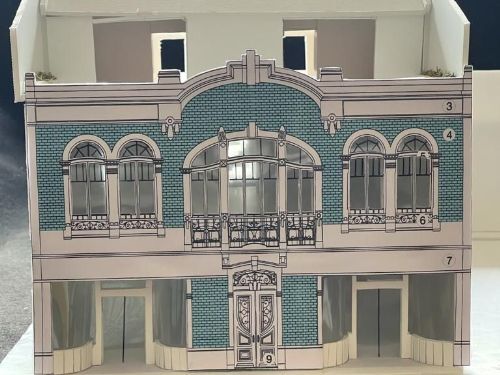
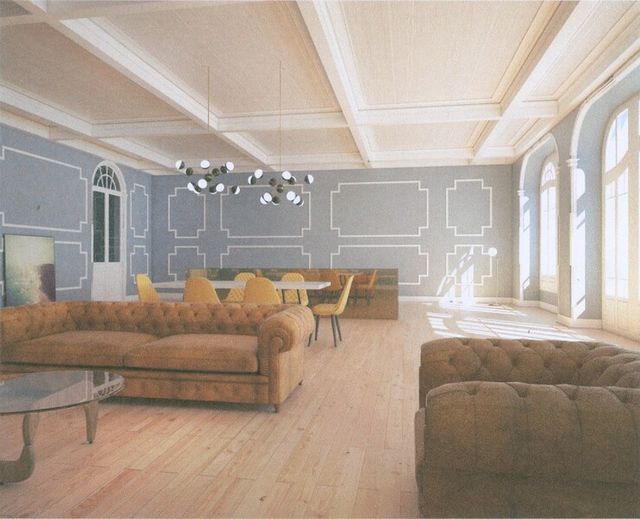
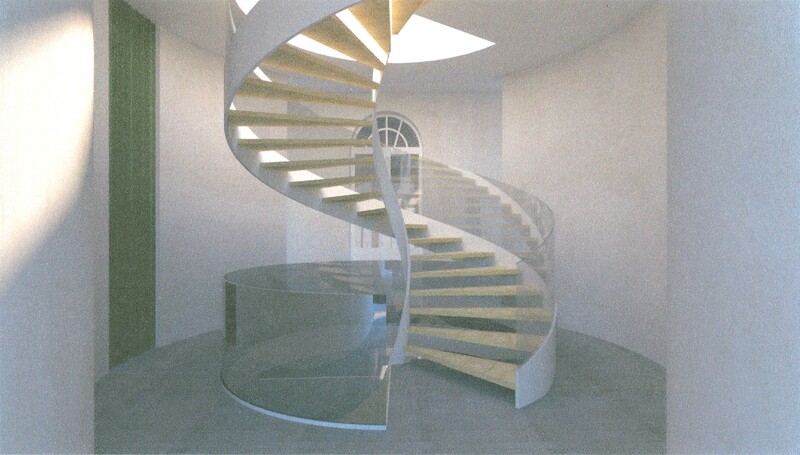
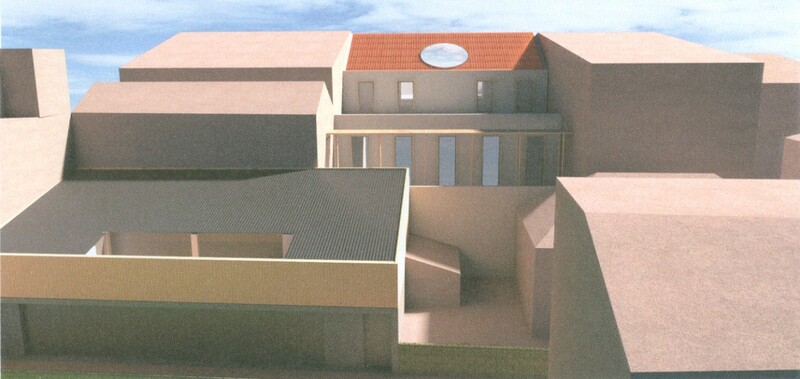
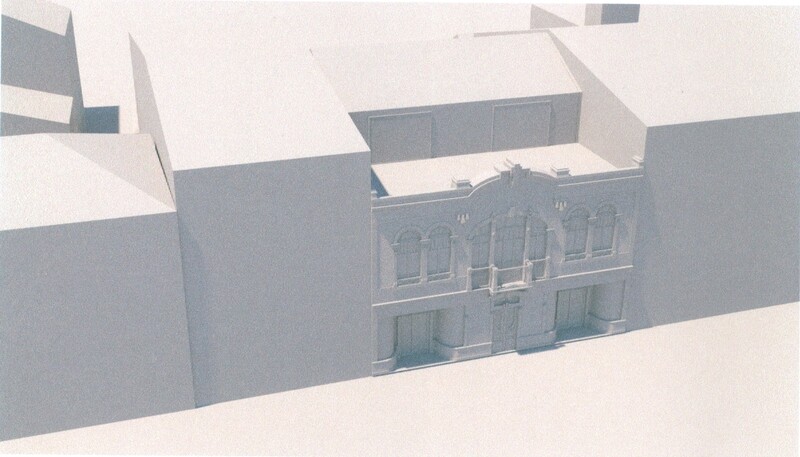
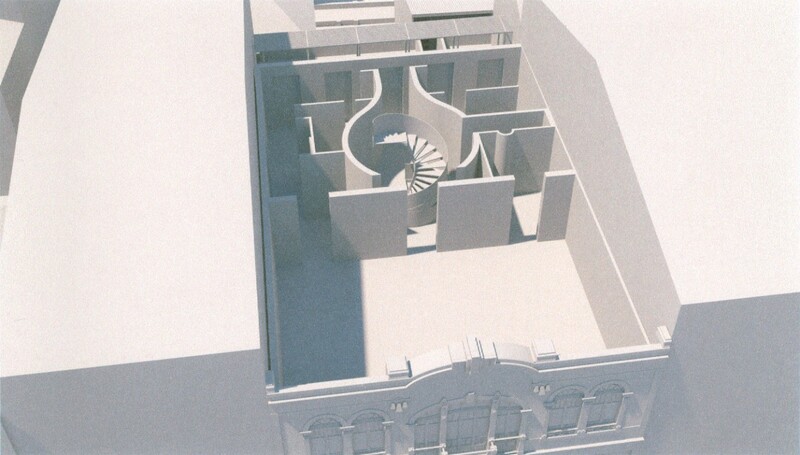
Appalachian Villa to recover, from the beginning of the twentieth century, designed by Ernest Korrodi, Swiss architect distinguished with the Valmor prize; The building has a fairly high standing, with an approved luxury renovation project, executed by renowned architect; Composed of 3 floors: Ground floor with 2 shops; 1st floor with 1 apartment T2, terrace, living room and kitchen in open space concept; 2nd floor with 2 apartments T1 1 with access to terraces; Annex with garage for 4 Cars 2 outdoor parking spaces; Cinema room multifunctional area with bathroomand extra kitchenettes; It is a classified building in the historic area of Caldas da Rainha so all construction will have the possibility of being taxed only at 6% VAT; Located on the Silver Coast, in the center of Caldas da Rainha, near the Foz do Arelho, São Martinho do Porto Bay, Óbidos Castle, Budha Eden Garden, Peniche Praia dos Super tubos, Praia del Rey, Lourinhã and Nazaré; 1 hour from Sintra and Lisbon International Airport; Contact Olga Santana: 915769434; olgasantana @ silver houses. pt (CP-MBT612400) Meer bekijken Minder bekijken Villa des Appalaches à récupérer, du début du XXe siècle, conçue par Ernest Korrodi, architecte suisse distingué par le prix Valmor; Le bâtiment a un standing assez élevé, avec un projet de rénovation de luxe approuvé, exécuté par un architecte de renom; Composé de 3 étages: Rez-de-chaussée avec 2 commerces; 1er étage avec 1 appartement T2, terrasse, salon et cuisine en concept open space; 2ème étage avec 2 appartements T1 1 avec accès aux terrasses; Annexe avec garage pour 4 Voitures 2 places de parking extérieures; Salle de cinéma espace multifonctionnel avec salle de bainet une kitchenette supplémentaire; C'est un bâtiment classé dans le quartier historique de Caldas da Rainha, donc toute construction aura la possibilité d'être taxée uniquement à la TVA 6%; Situé sur la Côte d'Argent, dans le centre de Caldas da Rainha, près de Foz do Arelho, de la baie de São Martinho do Porto, du château d'Óbidos, du jardin Budha Eden, de Peniche Praia dos Super tubos, Praia del Rey, Lourinhã et Nazaré; 1 heure de Sintra et de l'aéroport international de Lisbonne; Contactez Olga Santana: 915769434; olgasantana @ maisons d'argent. PT (CP-MBT612400) Moradia apalaçada para recuperar, do início do século XX, projetada por Ernest Korrodi, arquiteto suíço distinguido com o prémio Valmor; O edifício tem um pé-direito bastante alto, com um projecto de renovação de luxo aprovado, executado por arquitecto conceituado; Composta por 3 pisos: Rés-do-chão com 2 lojas; 1º andar com 1 apartamento T2, terraço, sala e cozinha em conceito open space; 2º andar com 2 apartamentos T1 + 1 com acesso a terraços; Anexo com garagem para 4 viaturas + 2 lugares de parqueamento exterior; Sala de cinema + área multifuncional com casa de banho e kitchenette extra; É um edifício classificado na zona histórica de Caldas da Rainha pelo que toda a construção terá a possibilidade de ser tributada apenas a 6% de IVA; Localizada na Costa de Prata, no centro de Caldas da Rainha, próximo da Foz do Arelho, Baía de São Martinho do Porto, Castelo de Óbidos, Jardim Budha Eden, Peniche Praia dos super tubos, Praia d'El Rey, Lourinhã e Nazaré; A 1h de Sintra e do aeroporto internacional de Lisboa; Contacto Olga Santana: 915769434; olgasantana@casas-de-prata.pt (CP-MBT612400) Located in Caldas da Rainha.
Appalachian Villa to recover, from the beginning of the twentieth century, designed by Ernest Korrodi, Swiss architect distinguished with the Valmor prize; The building has a fairly high standing, with an approved luxury renovation project, executed by renowned architect; Composed of 3 floors: Ground floor with 2 shops; 1st floor with 1 apartment T2, terrace, living room and kitchen in open space concept; 2nd floor with 2 apartments T1 1 with access to terraces; Annex with garage for 4 Cars 2 outdoor parking spaces; Cinema room multifunctional area with bathroomand extra kitchenettes; It is a classified building in the historic area of Caldas da Rainha so all construction will have the possibility of being taxed only at 6% VAT; Located on the Silver Coast, in the center of Caldas da Rainha, near the Foz do Arelho, São Martinho do Porto Bay, Óbidos Castle, Budha Eden Garden, Peniche Praia dos Super tubos, Praia del Rey, Lourinhã and Nazaré; 1 hour from Sintra and Lisbon International Airport; Contact Olga Santana: 915769434; olgasantana @ silver houses. pt (CP-MBT612400)