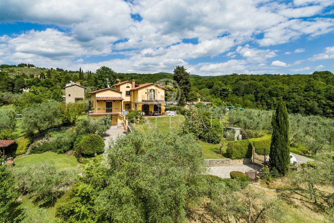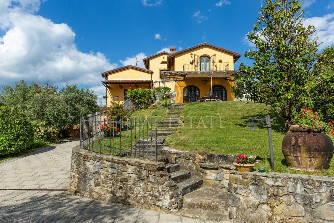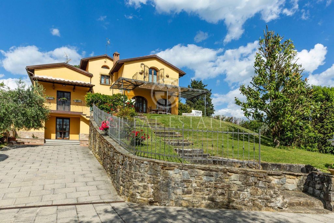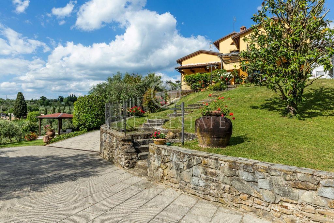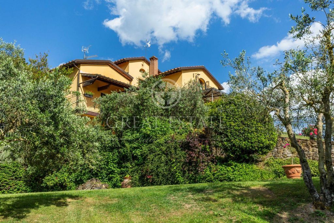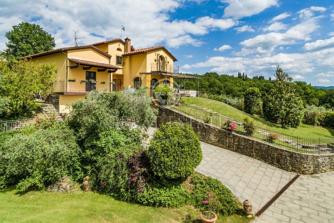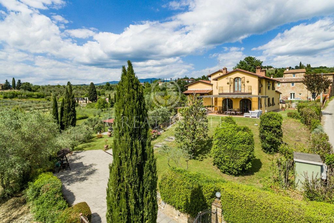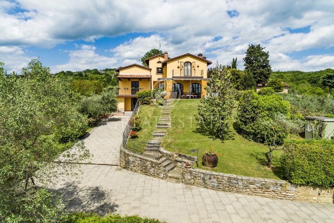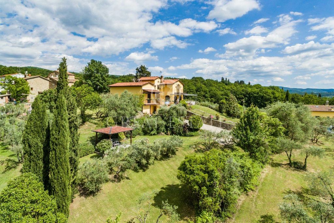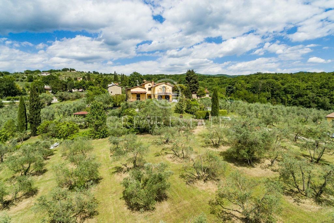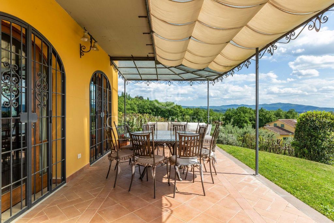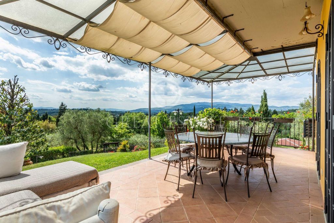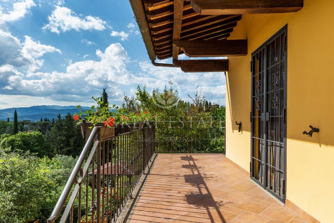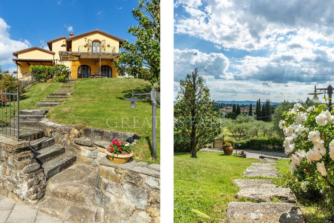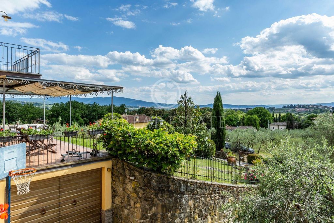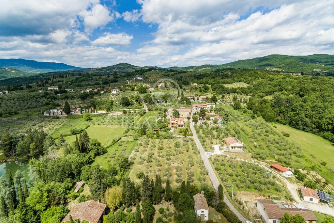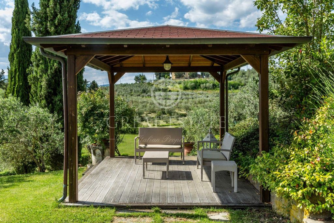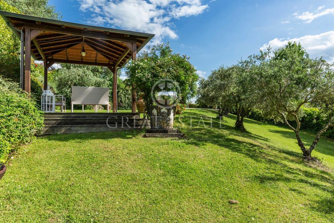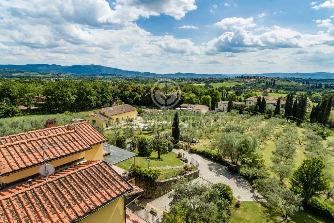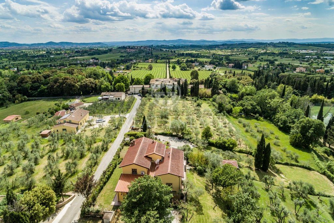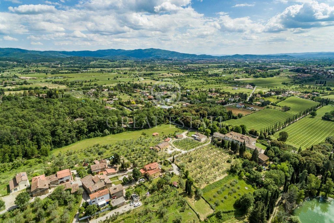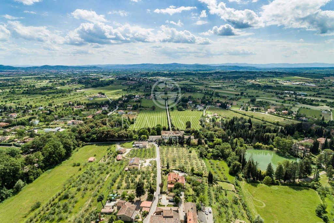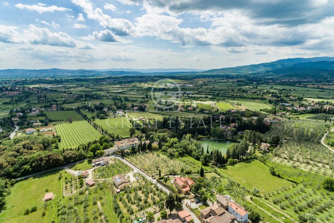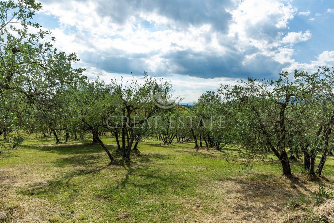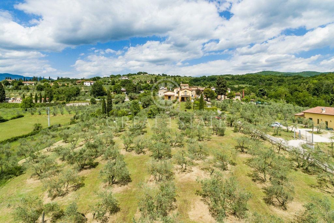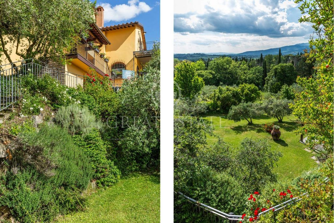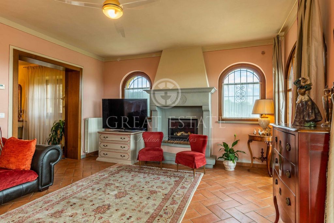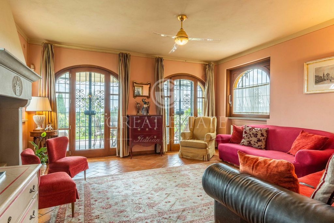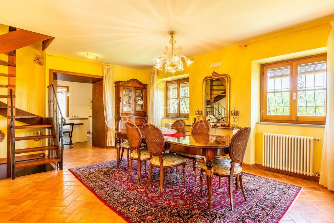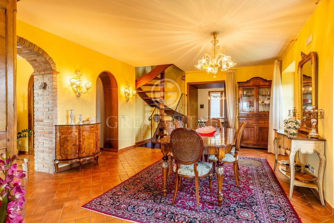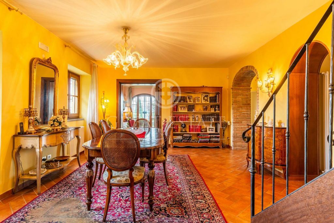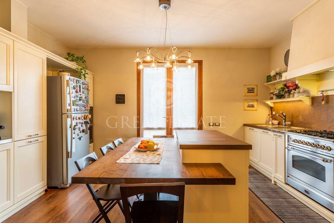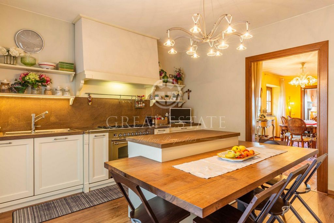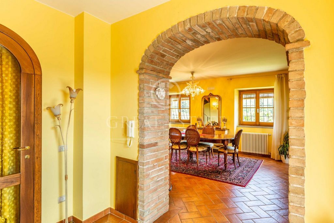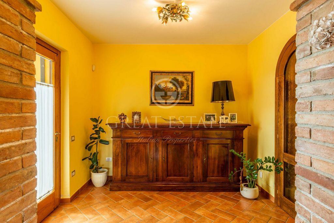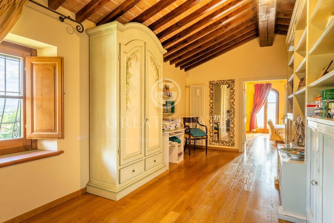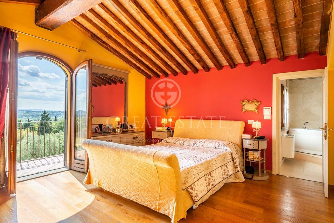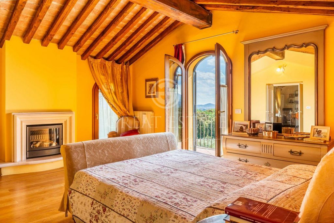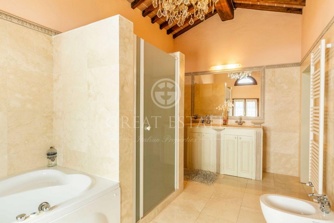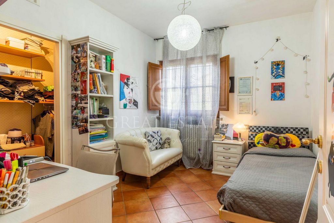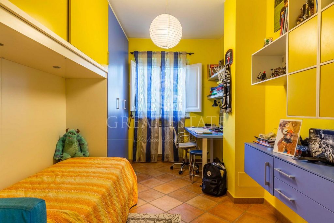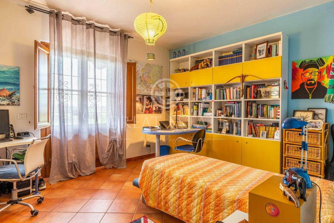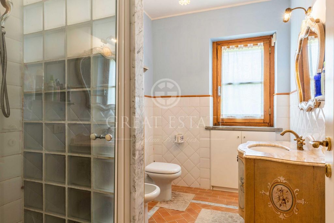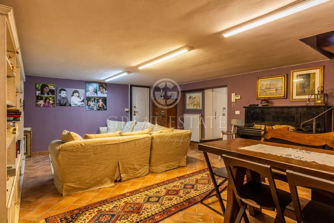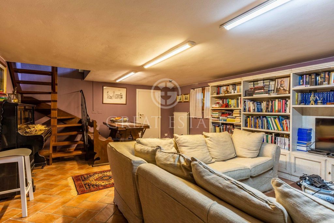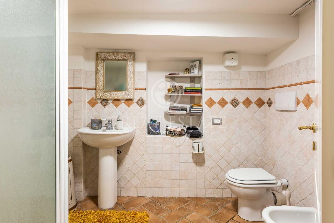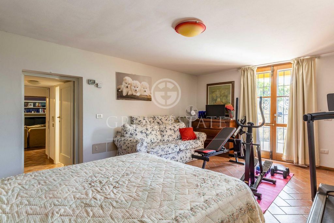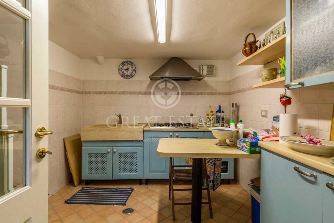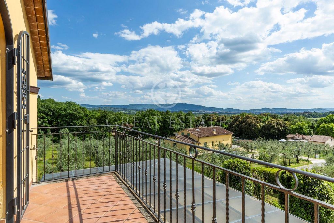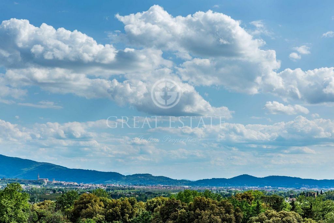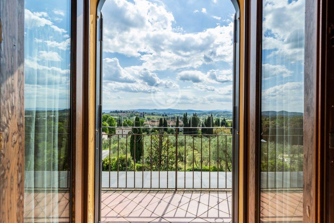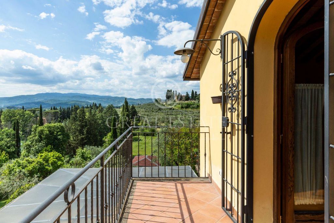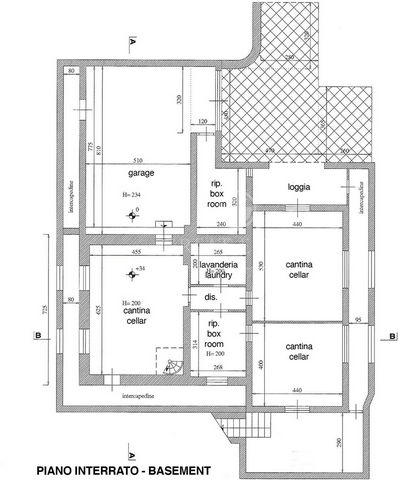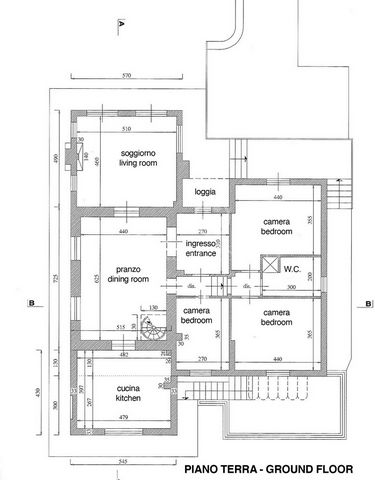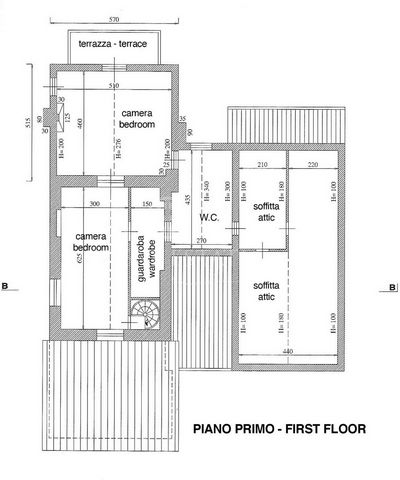EUR 800.000
FOTO'S WORDEN LADEN ...
Huis en eengezinswoning (Te koop)
lot 7.940 m²
Referentie:
KPMQ-T1093
/ 6639
The property in question is on three levels for a total of over 420 sqm. The basement has a surface area of approximately 133 sqm and houses cellars, laundry and ironing room. On the same level, there is a large garage of about 47 sqm. The habitable part of the property is on the ground floor and on the first floor for a total gross area of 290 sqm. An internal staircase takes us from the basement to the ground floor where we find a living room that connects to the large and functional kitchen, perfectly equipped with an island, to the veranda with a fireplace and where there are 3 large bedrooms with built-in closets and large windows overlooking the surrounding greenery. On the same floor, there is also a bathroom with a shower and a comfortable walk-in wardrobe. On the first floor, there is a suite with a study and a beautiful bedroom with fireplace and terrace from which to enjoy a regenerating view of the green, a travertine bathroom with Jacuzzi and finally a spacious walk-in wardrobe. The property is surrounded by about 7,200 sqm of land, of which about 1,200 sqm is a park/garden, while the remaining 6,000 sqm is an olive grove.The property was renovated in 2014. Externally the property has plastered facades.The property is equipped with an alarm system with video cameras and an irrigation system. All the rooms are equipped with a methane heating system with mains connection. Still, it should be noted that the villa has its own water disposal system.This villa represents an opportunity for those who are looking for a private context immersed in the green but only a few minutes from the centre of Arezzo.The property is located in the Val di Chiana landscape area, about 7 km from the centre of Arezzo.
Meer bekijken
Minder bekijken
Das Anwesen verfügt über drei Ebenen mit einer Gesamtfläche von über 420 qm. Das Untergeschoss hat eine Fläche von ca. 133 qm und beherbergt Kellerräume, Waschküche und Bügelraum. Auf der gleichen Ebene befindet sich eine große Garage von ca. 47 qm. Der bewohnbare Teil der Immobilie befindet sich im Erdgeschoss und im ersten Stock mit einer Gesamtbruttofläche von 290 m². Eine Innentreppe führt vom Untergeschoss ins Erdgeschoss, wo sich ein Wohnzimmer befindet, das mit der großen und funktionellen Küche verbunden ist, die perfekt mit einer Kochinsel ausgestattet ist, sowie mit der Veranda mit Kamin und drei großen Schlafzimmern mit Einbauschränken und großen Fenstern mit Blick ins Grüne. Auf der gleichen Etage gibt es auch ein Badezimmer mit Dusche und einen bequemen begehbaren Kleiderschrank. Im ersten Stock befindet sich eine Suite mit einem Arbeitszimmer und einem schönen Schlafzimmer mit Kamin und Terrasse, von der aus man einen erholsamen Blick ins Grüne genießen kann, ein Travertin-Bad mit Jacuzzi und schließlich ein geräumiger begehbarer Kleiderschrank. Das Anwesen ist von ca. 7.200 qm Land umgeben, von denen ca. 1.200 qm als Park/Garten dienen, während die restlichen 6.000 qm ein Olivenhain sind. Die Immobilie wurde 2014 renoviert. Die Außenfassade des Anwesens ist verputzt.Das Anwesen ist mit einer Alarmanlage mit Videokameras und einer Bewässerungsanlage ausgestattet. Alle Räume sind mit einer Gasheizung mit Netzanschluss versehen. Außerdem ist anzumerken, dass die Villa über ein eigenes Wasserentsorgungssystem verfügt.Diese Villa stellt eine Gelegenheit für diejenigen dar, die auf der Suche nach einer Privatsphäre mitten im Grünen sind, aber nur wenige Minuten vom Zentrum von Arezzo entfernt sein möchten.Das Anwesen befindet sich im Gebiet der Landschaft Val di Chiana, etwa 7 km vom Zentrum von Arezzo entfernt.Die Great Estate Gruppe erstellt über den Fachmann des Verkäufers eine Due Diligence für jede Immobilie, was es uns ermöglicht, die Situation jeder Immobilie bezüglich Städtebau und Kataster genau zu kennen. Bei ernsthaftem Interesse an der Immobilie kann die Due Diligence angefordert werden.Die Immobilie ist auf den Namen einer oder mehrerer natürlicher Personen eingetragen und der Verkauf unterliegt der Grunderwerbssteuer gemäß den geltenden Vorschriften (siehe Kosten des privaten Kaufs).
L'immobile in oggetto si sviluppa su tre livelli per un torale di oltre 420 mq. Il piano seminterrato sviluppa una superficie di circa 133 mq. ed ospita delle cantine ed una stanza dedicata alla lavanderia e stireria. Sempre sullo stesso livello troviamo un ampio garage di circa 47 mq. La parte abitabile dell'immobile la troviamo al piano terra ed al piano primo per una superficie lorda complessiva di circa 290 mq. Tramite una scala interna dal piano seminterrato si accede al piano terra dove troviamo un salone che si collega all’ampia e funzionale cucina, perfettamente attrezzata con isola, alla veranda con caminetto e dove si collocano 3 ampie camere da letto dotate di armadi a muro ed ampie finestre con affacci sul verde circostante. Sullo stesso piano troviamo anche un bagno con doccia ed una comoda cabina armadio. Al piano primo, ci accolgono una suite con studio ed una bellissima camera da letto con caminetto e terrazza da cui godere di una rigenerante vista nel verde, un bagno in travertino con vasca idromassaggio ed infine una spaziosa cabina armadio. La proprietà è circondata da circa 7.200 mq di terreno di cui circa 1.200 mq sono destinati a parco/giardino, mentre i restanti 6.000 mq sono destinati ad uliveto.La proprietà è stata oggetto di una completa ristrutturazione nell'anno 2014. Esternamente si presenta con facciate intonacate.L’immobile è dotato di impianto di allarme con videocamere e di impianto di irrigazione. Tutte le stanze sono dotate di impianto di riscaldamento alimentato a metano e con allacciamento alla rete. Sempre in tema di impianti, si segnala che la villa dispone di un proprio impianto di smaltimento acque.Questa villa, rappresenta un'opportunità per chi cerca un contesto riservato ed immerso nel verde ma a pochi minuti dal centro di Arezzo.L' immobile è ubicato all'interno della zona paesaggistica della Val di Chiana a circa 7 km dal centro di Arezzo.Il gruppo Great Estate su ogni immobile acquisito effettua, tramite il tecnico del cliente venditore, una due diligence tecnica che ci permette di conoscere dettagliatamente la situazione urbanistica e catastale di ogni proprietà. Tale due diligence potrà essere richiesta dal cliente al momento di un reale interesse sulla proprietà.L'immobile è intestato a persona/e fisica/e e la vendita sarà soggetta a imposta di registro secondo le normative vigenti (vedi costi di acquisto da privato).
Вилла общей площадью более 420 кв.м на трех уровнях: на цокольном этаже площадью около 133 кв.м находятся кантины, прачечная и гладильная комната. На этом же уровне - большой гараж площадью около 47 кв.м. Жилая часть расположена на первом и втором этажах общей площадью 290 кв.м. С цокольного на первый этаж можно подняться по внутренней лестнице, где находится салон, который соединяет большую функциональную кухню - полностью оборудованную, с островом - с верандой с камином, где расположены три большие спальни со встроенными шкафами и большими окнами с видом на пейзажный ландшафт. На этом же этаже находится ванная комната с душем и гардеробная. На втором этаже находится номер/сьют с кабинетом и прекрасной спальней с камином и террасой, откуда открывается чудесный вид, ванная комната из травертина с джакузи и просторная гардеробная. Виллу окружает земельный участок площадью около 7 200 кв.м, из которых около 1 200 кв.м - парк/сад, а остальные 6 000 кв. м - оливковая роща.Вилла была полностью отремонтирована в 2014 году, имеет оштукатуренный фасад.Собственность оборудована системой сигнализации с видеокамерами, имеется система орошения. Система отопления газ-метан. Вилла имеет собственную систему канализации/водоотведения.Эта вилла - отличное решение для тех, кто ищет уединения на природе и удобства инфраструктуры - всего в нескольких минутах езды от центра Ареццо.Отель расположен в ландшафтной зоне долины Валь-ди-Кьяна, примерно в 7 км от центра Ареццо.Для этой недвижимости, как и для других объектов, выставленных на продажу нашей компанией, мы провели детальный кадастровый и юридический анализ, результаты которого будут предоставлены в случае реального интереса к недвижимости. Подготовленный отчет позволяет нашим клиентам-покупателям получить исчерпывающую информацию об интересующем объекте.
The property in question is on three levels for a total of over 420 sqm. The basement has a surface area of approximately 133 sqm and houses cellars, laundry and ironing room. On the same level, there is a large garage of about 47 sqm. The habitable part of the property is on the ground floor and on the first floor for a total gross area of 290 sqm. An internal staircase takes us from the basement to the ground floor where we find a living room that connects to the large and functional kitchen, perfectly equipped with an island, to the veranda with a fireplace and where there are 3 large bedrooms with built-in closets and large windows overlooking the surrounding greenery. On the same floor, there is also a bathroom with a shower and a comfortable walk-in wardrobe. On the first floor, there is a suite with a study and a beautiful bedroom with fireplace and terrace from which to enjoy a regenerating view of the green, a travertine bathroom with Jacuzzi and finally a spacious walk-in wardrobe. The property is surrounded by about 7,200 sqm of land, of which about 1,200 sqm is a park/garden, while the remaining 6,000 sqm is an olive grove.The property was renovated in 2014. Externally the property has plastered facades.The property is equipped with an alarm system with video cameras and an irrigation system. All the rooms are equipped with a methane heating system with mains connection. Still, it should be noted that the villa has its own water disposal system.This villa represents an opportunity for those who are looking for a private context immersed in the green but only a few minutes from the centre of Arezzo.The property is located in the Val di Chiana landscape area, about 7 km from the centre of Arezzo.
Referentie:
KPMQ-T1093
Land:
IT
Regio:
Arezzo
Stad:
Arezzo
Categorie:
Residentieel
Type vermelding:
Te koop
Type woning:
Huis en eengezinswoning
Eigenschapssubtype:
Villa
Omvang perceel:
7.940 m²
VERGELIJKBARE WONINGVERMELDINGEN
EUR 720.000
EUR 620.000
8 k
150 m²
EUR 830.000
15 k
600 m²
EUR 720.000
6 slk
598 m²
EUR 700.000
4 slk
326 m²
