FOTO'S WORDEN LADEN ...
Kantoor en commerciële ruimte (Lange termijn verhuur)
Referentie:
JXYQ-T1801
/ 12301
Referentie:
JXYQ-T1801
Land:
HR
Stad:
Sibenik
Postcode:
22000
Categorie:
Commercieel
Type vermelding:
Lange termijn verhuur
Type woning:
Kantoor en commerciële ruimte
Eigenschapssubtype:
Commerciële ruimte
Omvang woning:
189 m²
Kamers:
3
Badkamers:
1
Toilet:
2
Staat:
Goed
Verwarming Brandbaar:
Elektrisch
Terras:
Ja
Kelder:
Ja
Hoofdriool:
Ja
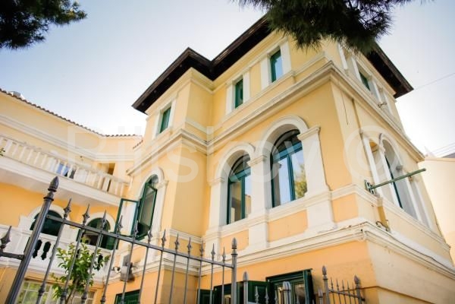
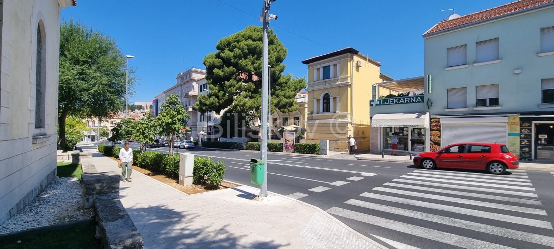
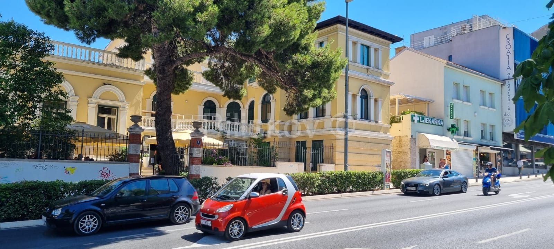
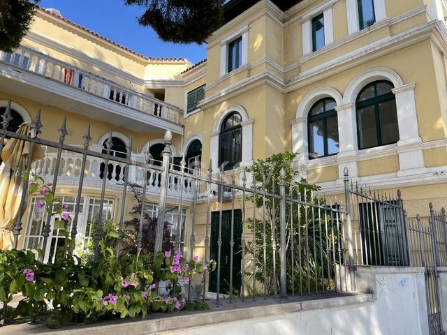
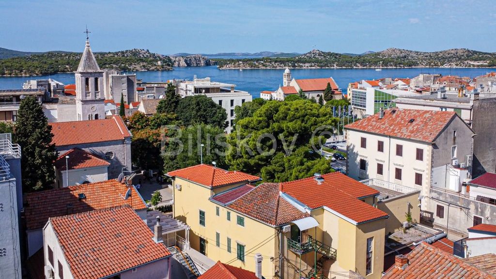
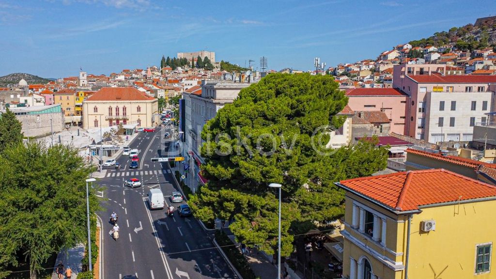
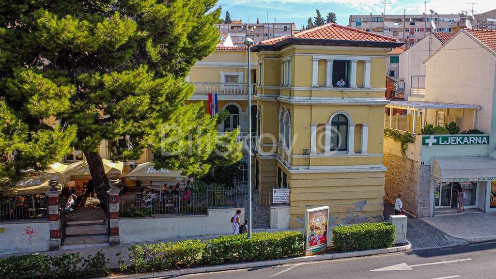
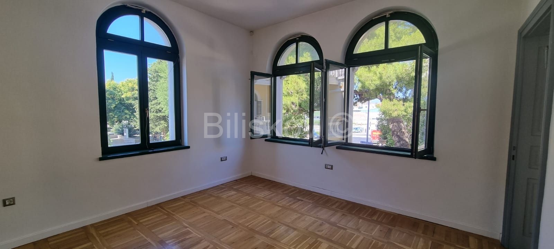
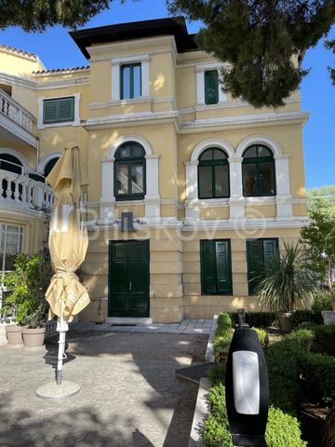
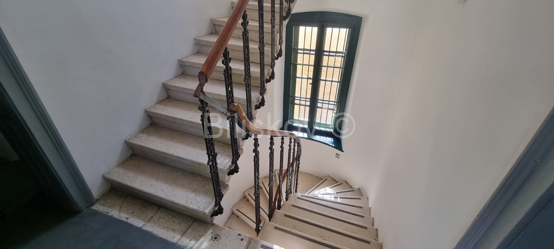
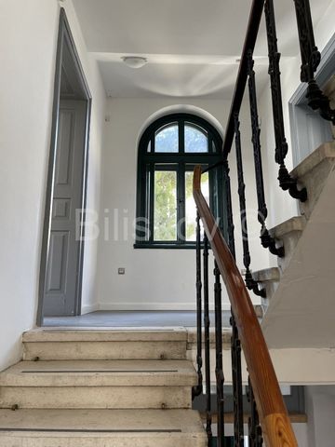

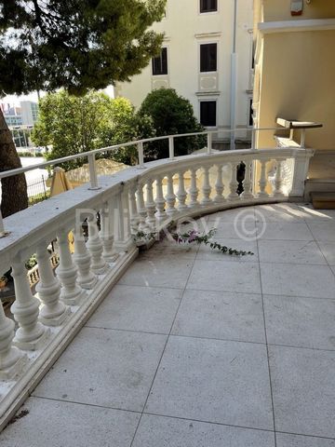
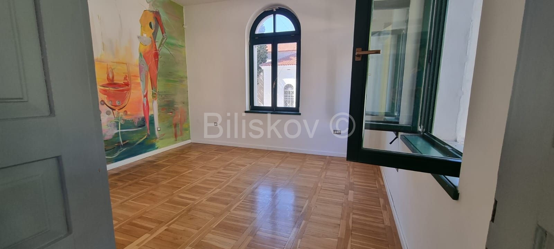
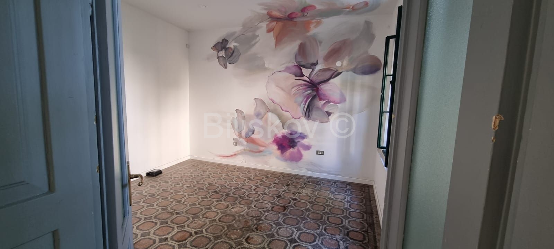
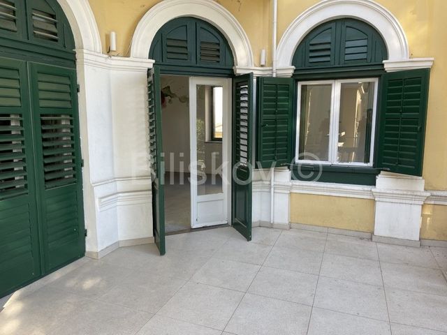
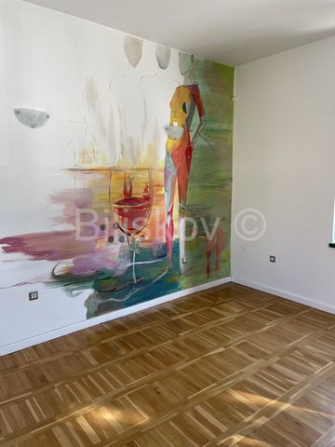
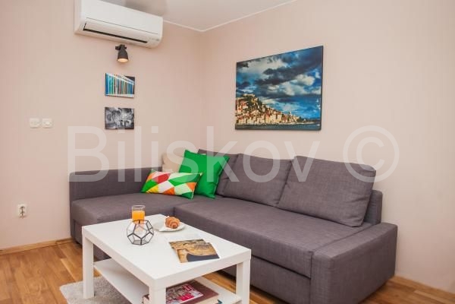
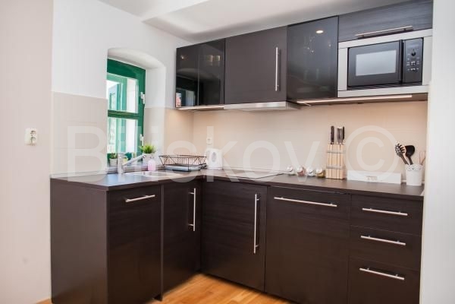
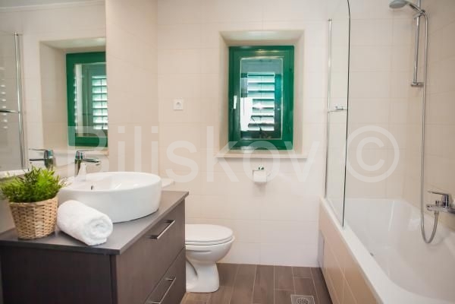
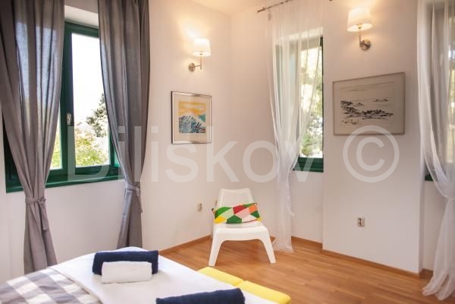
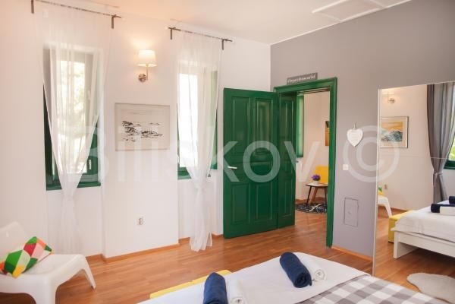
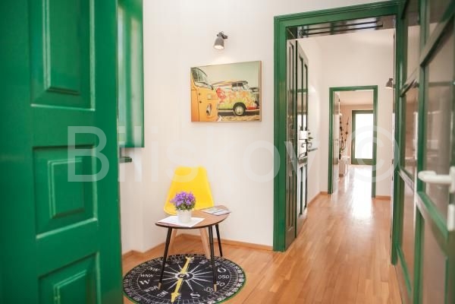
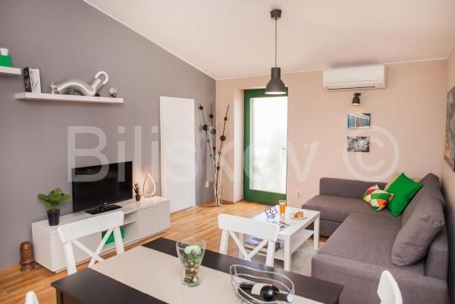
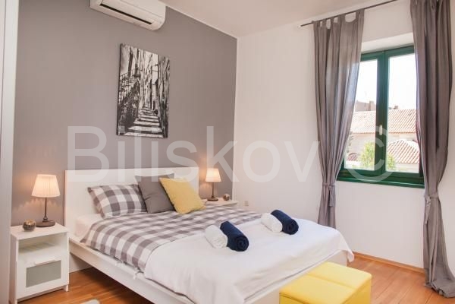
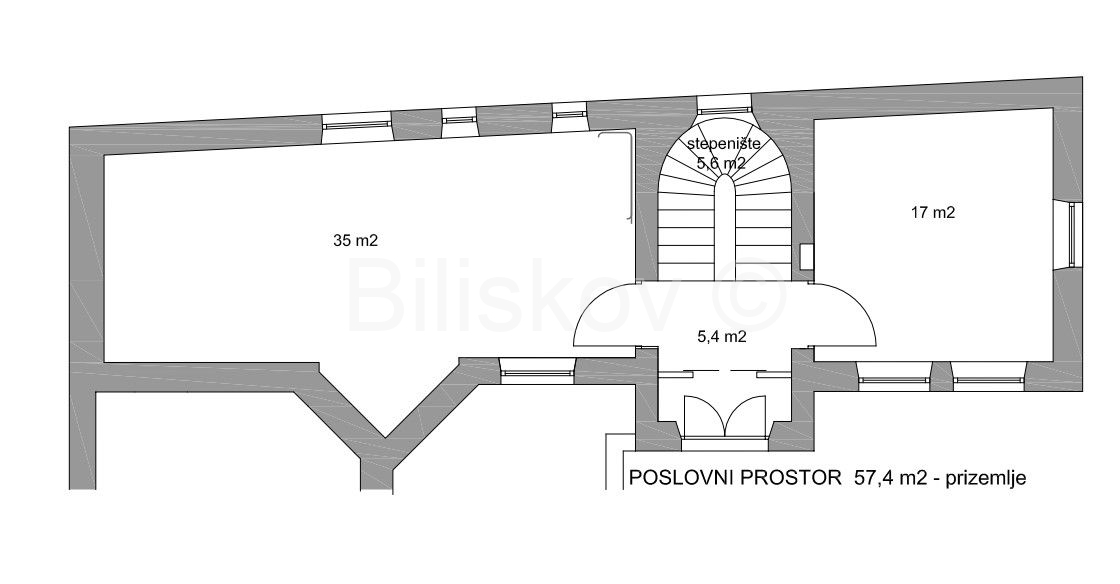
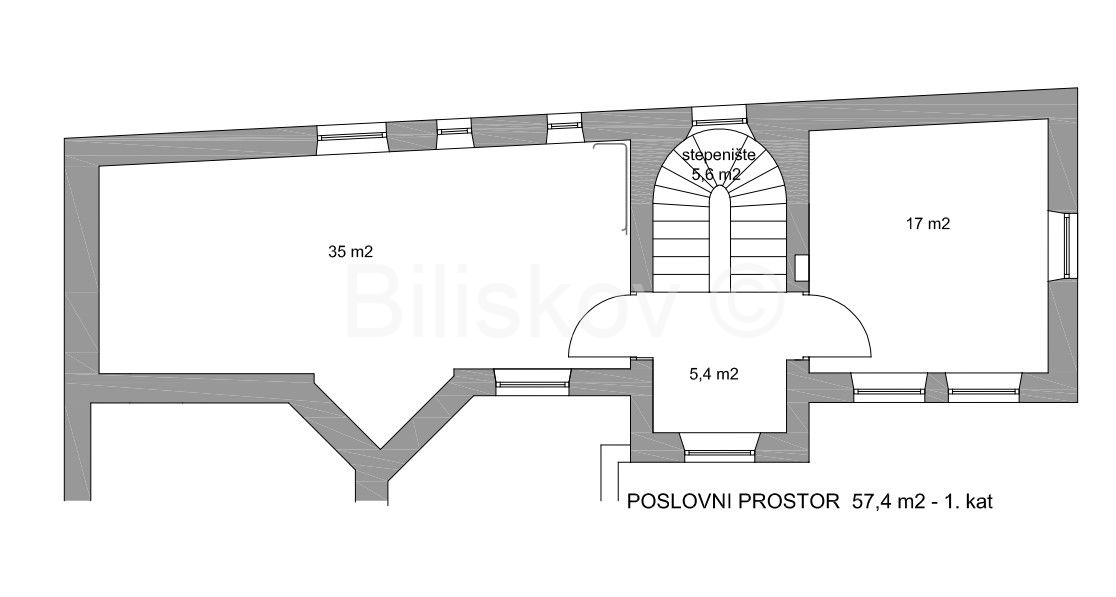
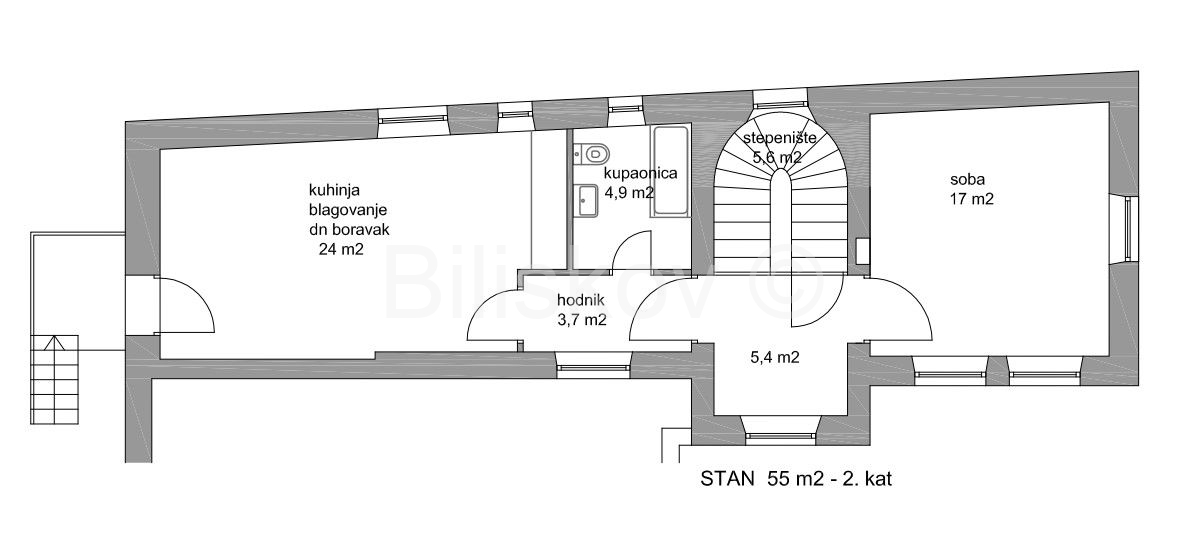
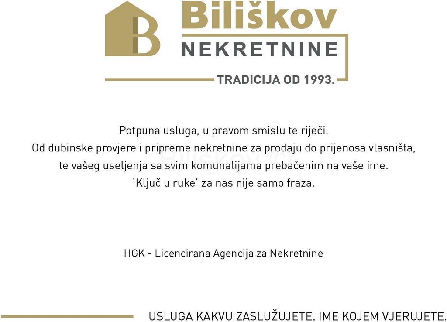
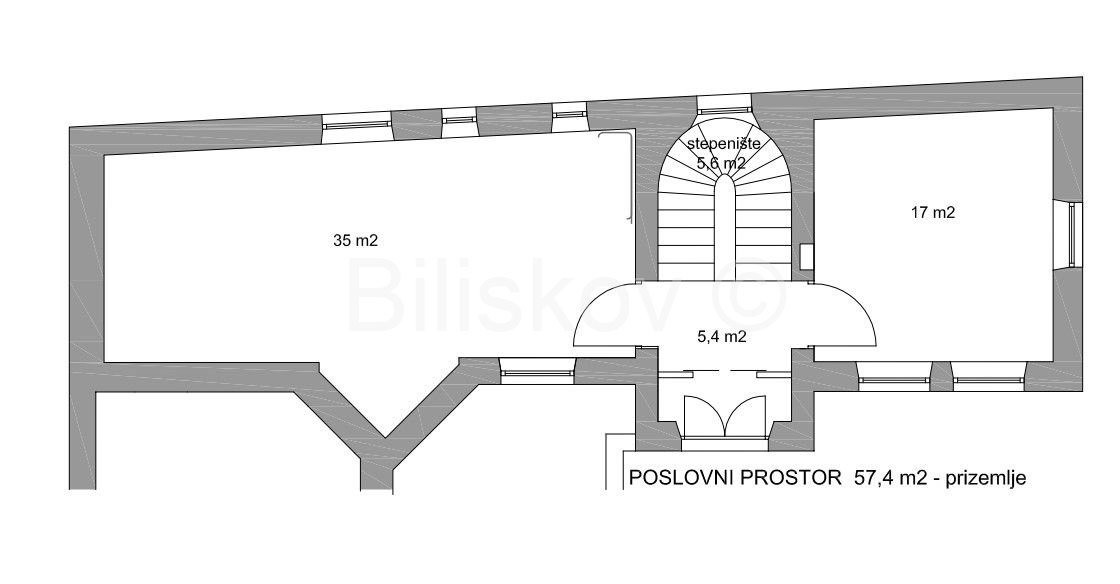
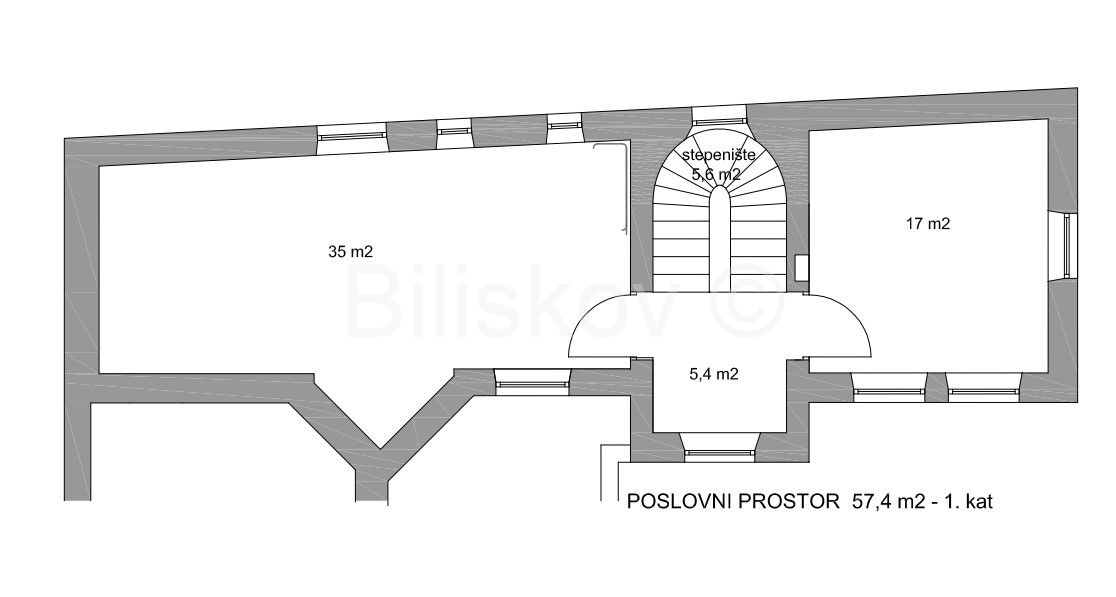
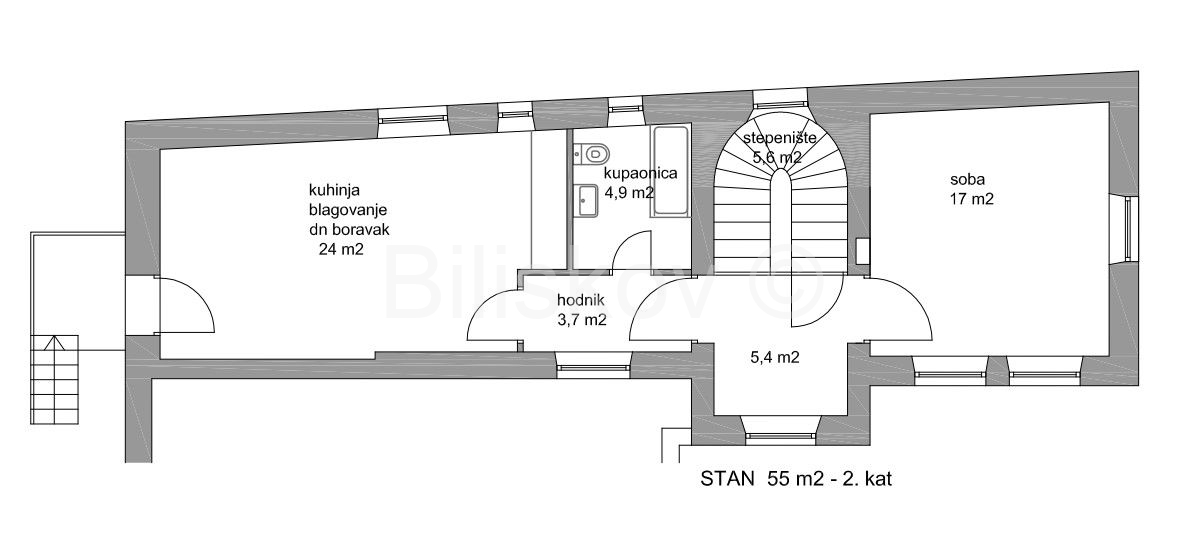
Each floor is approximately 63m2.
The ground floor and first floor are used as business premises.
The second floor is used as an apartment.
The ground floor consists of 2 rooms separated by a small passage and a staircase to the upper floor. The larger room on the ground floor also has an entrance from the back.
The first floor consists of 2 lounges, a bathroom with a toilet, and the 2 mentioned rooms are separated by a staircase that leads to the 2nd floor of the house.
The office space is equipped with heating, cooling and connections for electricity and water, and behind the house there is also a newly adapted and arranged warehouse that can also be used (electricity and water).
Distance from the sea: cca. 300 m
www.biliskov.com ID: 12301 Meer bekijken Minder bekijken Šibenik, Zentrum, gewerbliches Wohnhaus von rd. 189 m2 auf drei Etagen und 240 m2 Hoffläche.
Jede Etage ist ca. 63m2 groß.
Erdgeschoss und Obergeschoss werden als Geschäftsräume genutzt.
Die zweite Etage wird als Wohnung genutzt.
Das Erdgeschoss besteht aus 2 Räumen, die durch einen kleinen Durchgang und eine Treppe zum Obergeschoss getrennt sind. Der größere Raum im Erdgeschoss hat ebenfalls einen Eingang von der Rückseite.
Der erste Stock besteht aus 2 Wohnzimmern, einem Badezimmer mit Toilette, und die 2 erwähnten Zimmer sind durch eine Treppe getrennt, die in den 2. Stock des Hauses führt.
Die Büroräume sind mit Heizung, Kühlung und Anschlüssen für Strom und Wasser ausgestattet, hinter dem Haus befindet sich auch ein neu adaptiertes und eingerichtetes Lager, das mitgenutzt werden kann (Strom und Wasser).
Entfernung vom Meer: cca. 300 m
www.biliskov.com ID: 12301 Šibenik, centar, poslovno stambeni objekat površine cca. 189 m2 na tri etaže i 240 m2 dvorišnog prostora.
Svaka etaža površine je cca 63m2.
Prizemlje i kat u funkciji su poslovnih prostora.
Drugi kat je u funkciji apartmana.
Prizemlje se sastoji od 2 prostorije odjeljenje malim prolazom i stubištem za gornju etažu. Veća prostorija u prizemlju ima ulaz i sa stražnje strane.
Prvi kat, sastoji se od 2 prostorije, kupaonice u kojoj se nalazi toalet, a 2 navedene prostorije odijeljenje su stubištem koje vodi prema 2. katu kuće.
Poslovni prostor opremljen je grijanjem, hlađenjem te priključcima za struju i vodu, a iza kuće se još nalazi i novoadaptirano i uređeno skladište koje se također može koristiti (struja i voda).
Udaljenost od mora: 300 m
www.biliskov.com - ID: 12301 Шибеник, центр, коммерческое жилое здание ок. 189 м2 на трех этажах и 240 м2 дворовой площади.
Каждый этаж примерно 63м2.
Цокольный этаж и первый этаж используются как коммерческие помещения.
Второй этаж используется как квартира.
Первый этаж состоит из 2 комнат, разделенных небольшим коридором и лестницей на верхний этаж. Большая комната на первом этаже также имеет вход сзади.
Первый этаж состоит из 2 гостиных, ванной комнаты с туалетом, а 2 упомянутые комнаты разделены лестницей, ведущей на 2-й этаж дома.
Офисное помещение оборудовано отоплением, охлаждением и подключением к электричеству и воде, а за домом также есть недавно приспособленный и обустроенный склад, который также можно использовать (электричество и вода).
Расстояние от моря: ок. 300 м
www.biliskov.com ID: 12301 Šibenik, center, commercial residential building of approx. 189 m2 on three floors and 240 m2 of yard space.
Each floor is approximately 63m2.
The ground floor and first floor are used as business premises.
The second floor is used as an apartment.
The ground floor consists of 2 rooms separated by a small passage and a staircase to the upper floor. The larger room on the ground floor also has an entrance from the back.
The first floor consists of 2 lounges, a bathroom with a toilet, and the 2 mentioned rooms are separated by a staircase that leads to the 2nd floor of the house.
The office space is equipped with heating, cooling and connections for electricity and water, and behind the house there is also a newly adapted and arranged warehouse that can also be used (electricity and water).
Distance from the sea: cca. 300 m
www.biliskov.com ID: 12301