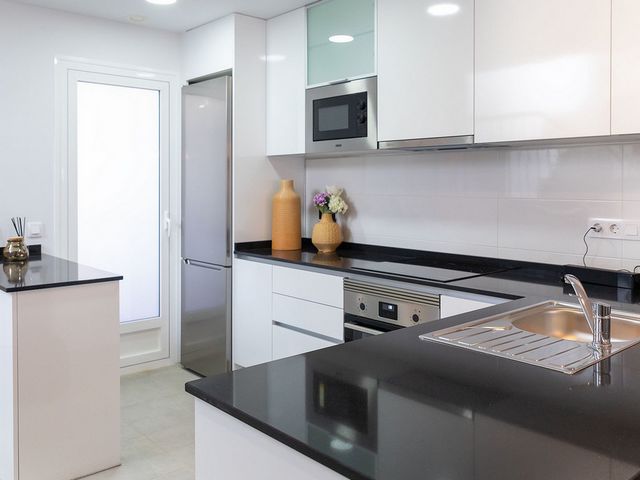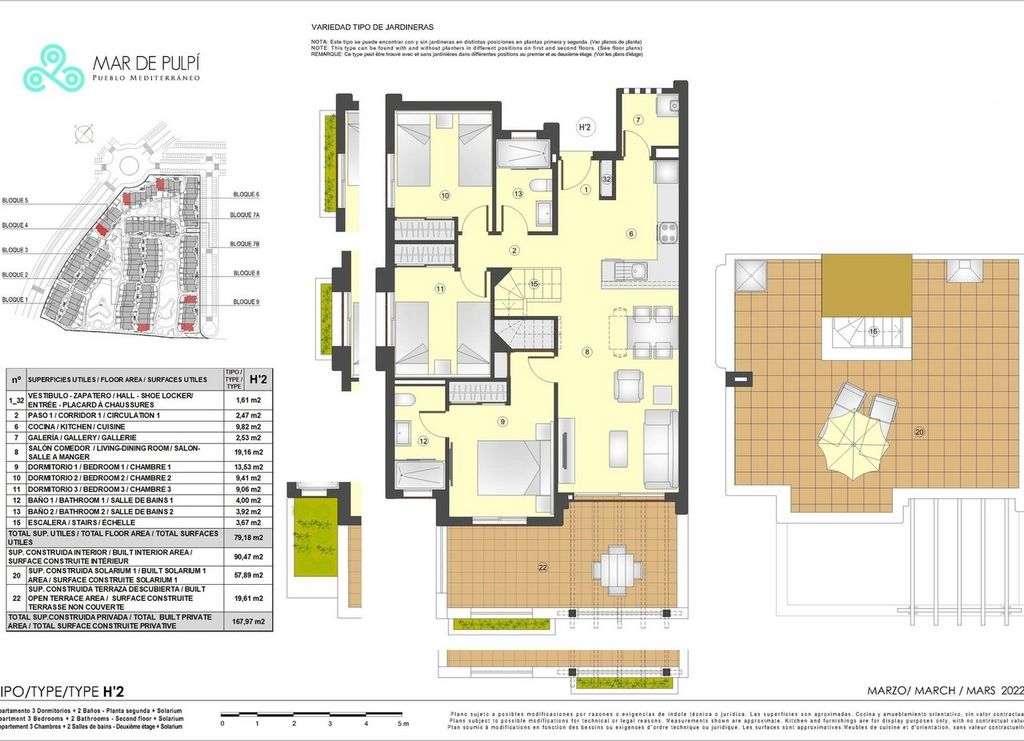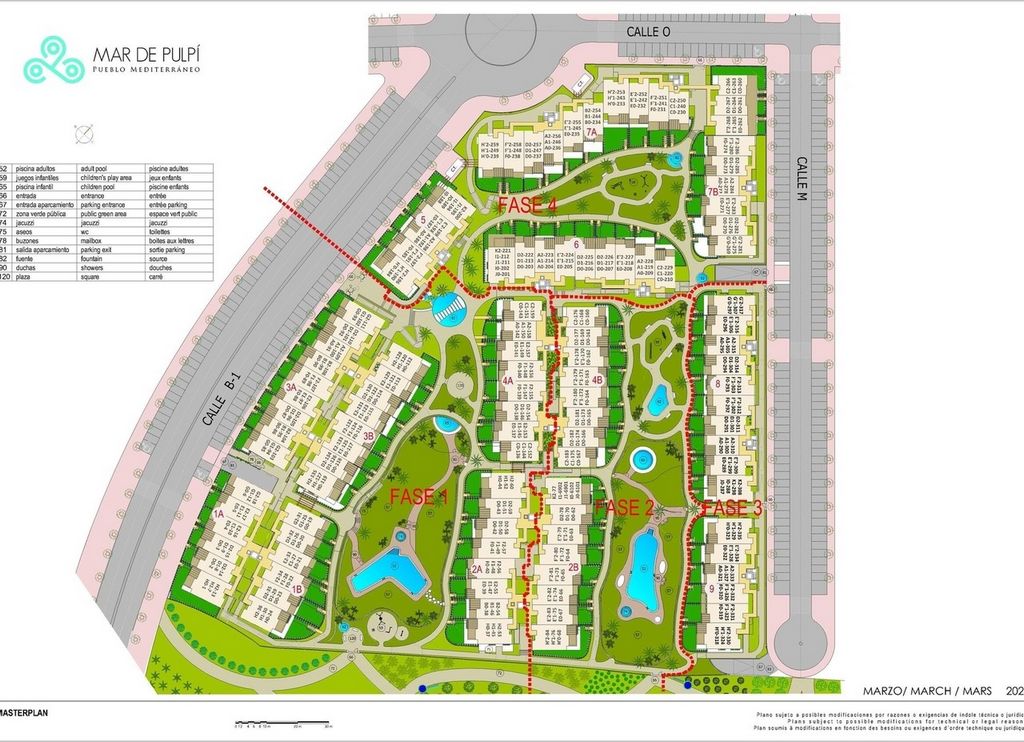EUR 268.000
3 slk
100 m²



















FACHADA
En el diseño de esta promoción se quiere conservar el aspecto de pueblo costero andaluz introducido en la fase 1, que se ha convertido en un referente por su integración en el paisaje y la arquitectura de la zona.
La promoción combina fachadas blancas de acabado rústico con jardineras y terrazas con barandillas efecto madera, así como pérgolas en pasarelas y terrazas.
La fachada constará de un sistema de doble muro separado por una cámara de aire con aislamiento térmico .
La cara exterior se enfoscará con mortero de cemento blanco al que se aplicará pintura exterior de mampostería. Los elementos que sobresalgan, como terrazas, jardineras, etcétera, serán enfoscados y pintados.
Las jardineras de la fachada estarán totalmente plantadas y equipadas con un sistema de riego comunitario.
ALBAÑILERÍA Y AISLAMIENTO
Los muros de separación entre inmuebles son de placa de yeso laminado sobre perfiles de acero galvanizado con insonorización de lana de roca y separación intermedia de chapa.
Los tabiques interiores de cada vivienda están construidos con placas de yeso laminado sobre perfiles de acero galvanizado, también con insonorización de lana de roca.
Los suelos entre viviendas están insonorizados contra impactos, y en las plantas bajas el suelo contará con aislamiento de poliestireno extruido.
Los techos serán de placa de yeso laminado sobre perfiles de acero galvanizado en toda la propiedad. El techo del baño principal -o baño secundario, dependiendo del tipo de propiedad- tendrá un techo suspendido para la instalación y mantenimiento del sistema de aire acondicionado (opcional).
* 2 plantas * Construido 110 m² * Piscina Comunitario * Agua Conectado * Electricidad * Teléfono Posible * Internet Posible * Aire Acondicionado Pre-instalado * Terraza * Solarium * Parking Subterraneo * 1 minutos en coche de la playa * 5 minutos en coche de las tiendas * Gastos comunitarios: 126,00€ por mes Il est prévu que les espaces soient finis avec du gravier pour fournir des emplacements pour la climatisation et des panneaux solaires pour soutenir le circuit d’eau chaude sanitaire.
FAÇADE
Dans la conception de ce développement, nous souhaitons conserver l'aspect de village côtier andalou introduit dans la phase 1, qui est devenu une référence pour son intégration dans le paysage et l'architecture de la région.
Le développement combine des façades blanches au fini rustique avec des jardinières et des terrasses avec des garde-corps effet bois, ainsi que des pergolas sur les allées et les terrasses.
La façade sera constituée d’un système de double paroi séparée par une chambre à air avec isolation thermique .
La face extérieure sera enduite avec du mortier de ciment blanc sur lequel sera appliquée une peinture de maçonnerie extérieure. Les éléments saillants, tels que les terrasses, les jardinières, etc., seront enduits et peints.
Les jardinières en façade seront entièrement végétalisées et équipées d’un système d’arrosage communautaire.
MAÇONNERIE ET ISOLATION
Les murs de séparation entre les propriétés sont en plaques de plâtre stratifiées sur des profilés en acier galvanisé avec insonorisation en laine de roche et séparation intermédiaire en tôle.
Les cloisons intérieures de chaque propriété sont construites avec des plaques de plâtre stratifiées sur des profilés en acier galvanisé, également avec une insonorisation en laine de roche.
Les planchers entre les propriétés sont insonorisés et, aux rez-de-chaussée, les planchers auront un isolant en polystyrène extrudé.
Les plafonds seront en plaques de plâtre stratifié sur des profilés en acier galvanisé dans toute la propriété. Le plafond de la salle de bain principale - ou de la salle de bain secondaire, selon le type de propriété - aura un plafond suspendu pour l’installation et l’entretien du système de climatisation (en option).
* 2 etages * Superficie de construction 110 m² * Piscine commune * Eau * Électricité * Téléphone possible * Internet possible * Climatisation pré-installée * Terrasse ensoleillée * Solarium sur le toit * Un parking souterrain * 1 minutes en voiture de la plage * 5 minutes en voiture des magasins * Charges communautaires: 126,00€ par mois * 2 verdiepingen * Bebouwde 110 m² * Gemeenschappelijk zwembad * Water * Elektriciteit aangesloten * Telefoon mogelijk * Internet mogelijk * Voor geïnstalleerde airco * Zonneterras * Dak zonneterras * Een ondergrondse parkeergarage * 1 minuten rijden naar het strand * 5 minuten rijden naar de winkels * Gemeenschap Lasten: 126,00€ per maand In collaboration with our Spanish partners, we have the pleasure to bring you the opportunity to buy a spectacular new build apartment located on a beachfront resort Mar de Pulpi in San Juan de Terreros.
Available Apartments: There are key ready apartments and others with completion date for January 2025.
Available Apartments:Phase 73 bedroom / 2 bath -- price from 235,000€ - 276,000€ -- 110m2 - 187m2 Phase 83 bedroom / 2 bath -- price from 282,000€ - 547,000€ -- 122m2 - 259m2 Los Narcisos apartments are located within a short walking distance of Playa Los Nardos y Playa La Entrevista, on the Almería coast, close to the municipality of Águilas and Vera.Mar de Pulpi is a development complex of over 70,000m2 designed to offer large interior spaces, with beautiful gardens and squares that include a large swimming pool area with Jacuzzi, bordered by a large meadow of natural grass with showers, sun loungers and parasols of heather that also enjoys community WIFI.The generous community areas also have a children's playground area within a closed perimeter of security. Thus, the phase 7 of the Mar de Pulpí Pueblo Mediterráneo Residential Complex has a lot to offer: great amenities, a quiet location in a spectacular natural setting, access to all day-to-day services and excellent sports facilities that the complex offers. Los Narcisos bungalows offer 1, 2 and 3 bedroom beach apartments with large terraces including underground parking space. The properties on the ground floor have a covered porch and garden. For an additional cost, the developer offers the possibility to buy the property with a complete pack including all furniture and furnishings, a fully equipped kitchen with appliances and, of course, kitchenware and cutlery, cookware, tableware, bedding, TV, etc. so you don't have to worry about a thing! The owners of the houses located on the first floor will make the most of the Almerian sun on their spacious terraces.And, those interested in a penthouse also have at their disposal a large exterior space in the form of a top terrace with seaviews that can be accessed from the property. Top terraces also include shower, tap, electricity and television plugs where it is possible to place a barbecue. FOUNDATIONSIn accordance with the geotechnical survey, a slab structure was chosen to ensure correct seismic performance.
STRUCTURE
The structure of this development will be constructed by means of metal and concrete pillars, waffle slab on upper floors, porches and terraces and solid slabs on stairs, all complying with current regulations.The plans include construction of a grid-type earthing system.
ROOFS
The roof is of the flat, trafficable type on solarium with necessary slopes, thermal/acoustic insulation using extruded polystyrene panels, waterproofing using laminated asphalt and finished in stoneware weatherproof tile flooring. Spaces are planned to be finished with gravel to provide locations for air conditioning and solar panels to support the domestic hot water circuit.
FAÇADE
In the design of this development, we wish to conserve the Andalusian coastal village appearance introduced in phase 1, which has become a benchmark for its integration into the area's landscape and architecture.
The development combines rustic-finish white façades with planters and terraces with wood-effect railings, as well as pergolas on walkways and terraces.
The façade will consist of a double wall system separated by an air chamber with thermal insulation.
The outer face will be rendered with white cement mortar to whichwill be applied exterior masonry paint. Protruding elements, such as terraces, planters, etc., will be rendered and painted.
Planters on the façade will be fully planted and equipped with a community watering system.
MASONRY AND INSULATION
Separating walls between properties are made of laminated plasterboard on galvanised steel profiles with rock wool soundproofing and sheet metal intermediate separation.
The internal partition walls in each property are constructed with laminated plasterboard on galvanized steel profiles, also with rock wool soundproofing.
Floors between properties are impact-soundproofed, and on ground floors the floor will have extruded polystyrene insulation.
Ceilings will be in laminated plasterboard on galvanized steel profiles throughout each property. The ceiling of the main bathroom - or secondary bathroom, depending on property type - will have a suspended ceiling for the installation and maintenance of the air-conditioning system (optional).
* 2 floors * Build Size 110 m² * Communal Pool * Water * Electricity * Telephone Possible * Internet Possible * Air Conditioning Pre-Installed * Sun Terrace * Roof Solarium * Underground parking * 1 minutes drive to the beach * 5 minutes drive to the shops * Communal fees: €126,00 per month