EUR 1.650.000
EUR 1.300.000
4 slk
124 m²
EUR 1.250.000
3 slk
140 m²
EUR 1.440.000
4 slk
150 m²
EUR 1.650.000
3 slk
133 m²
EUR 1.500.000
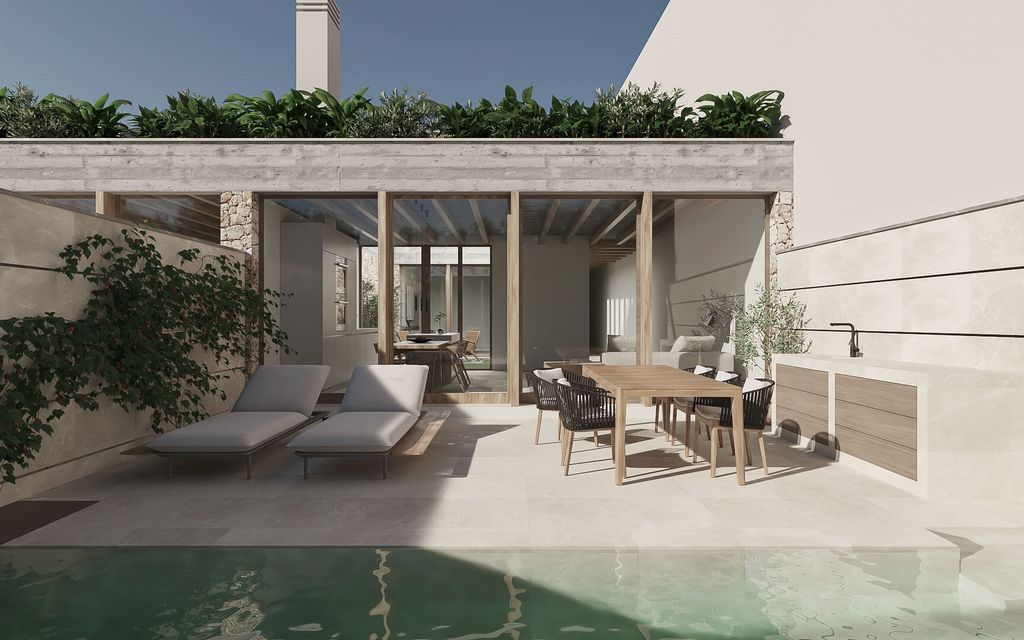
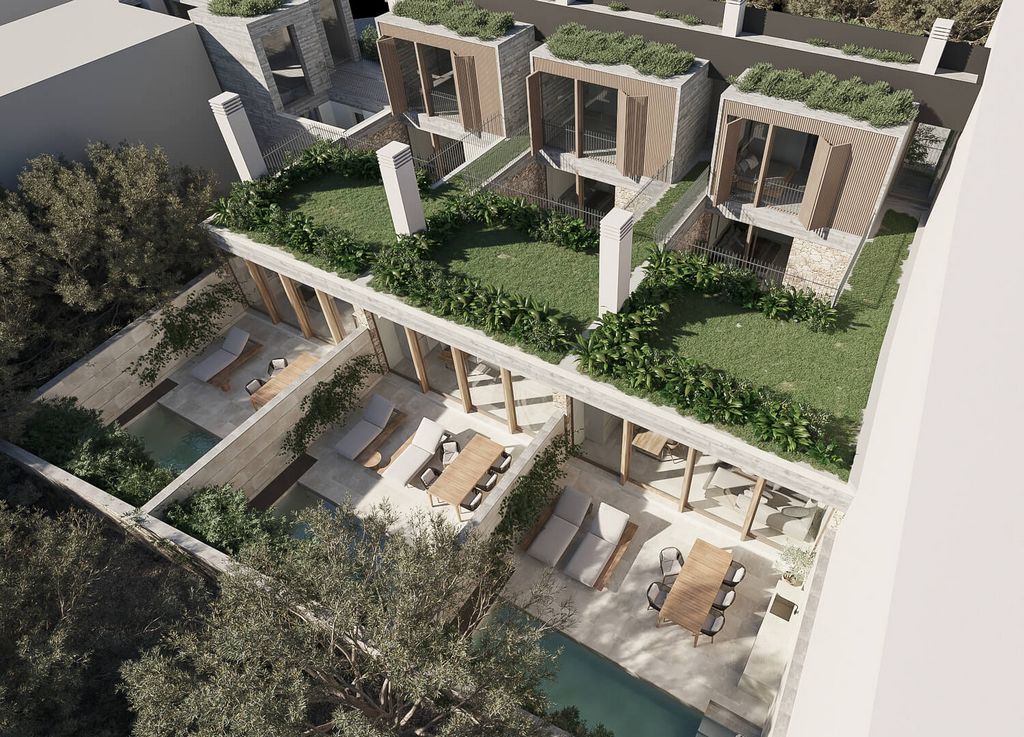
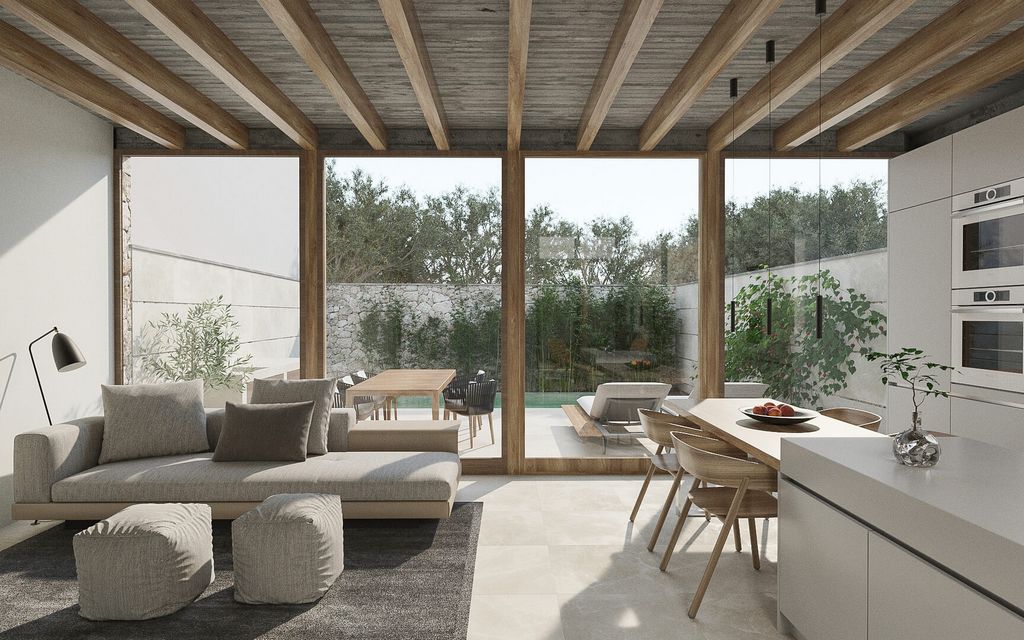
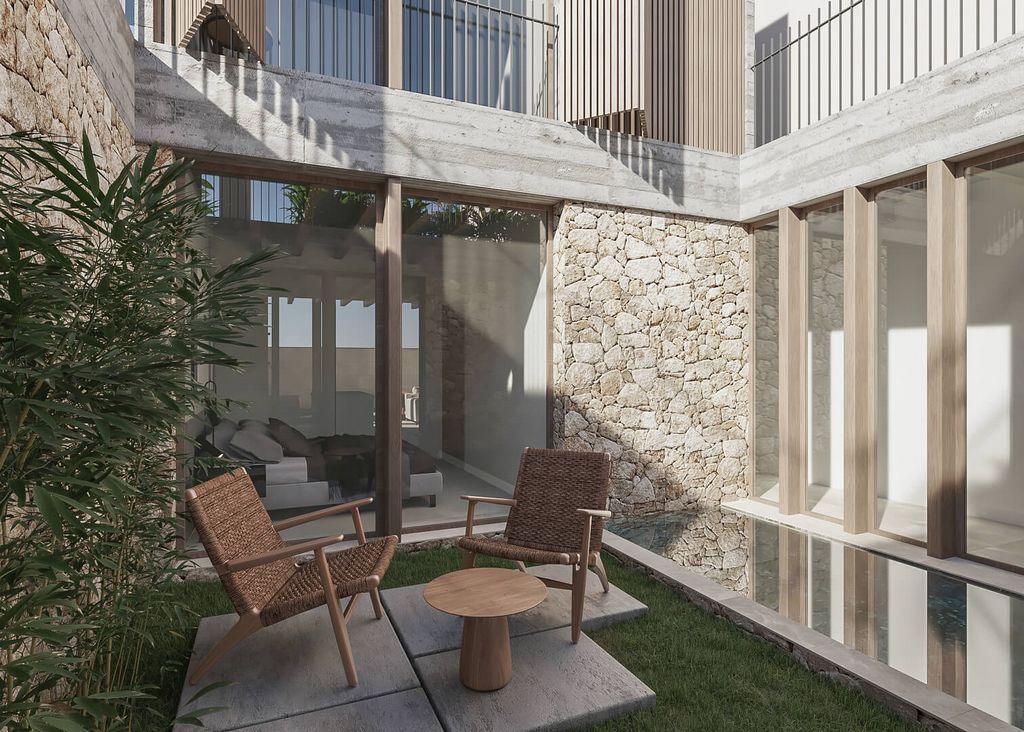
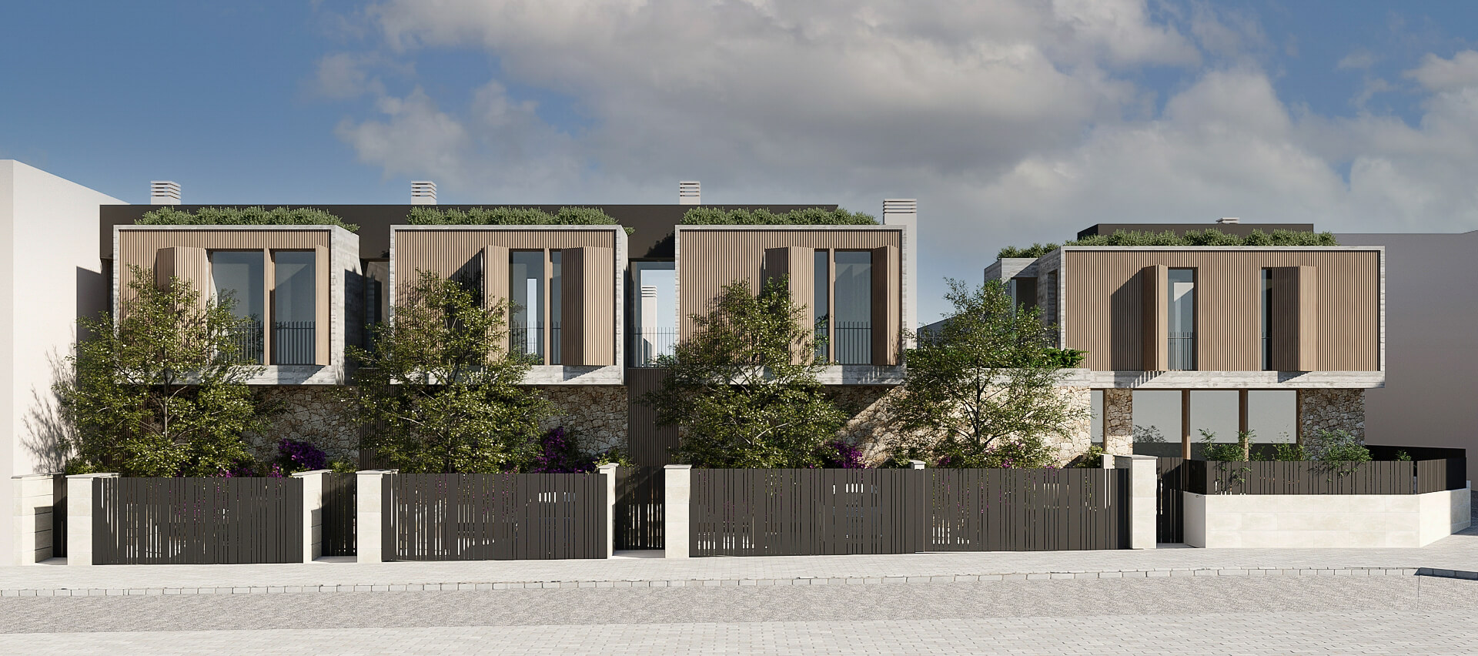
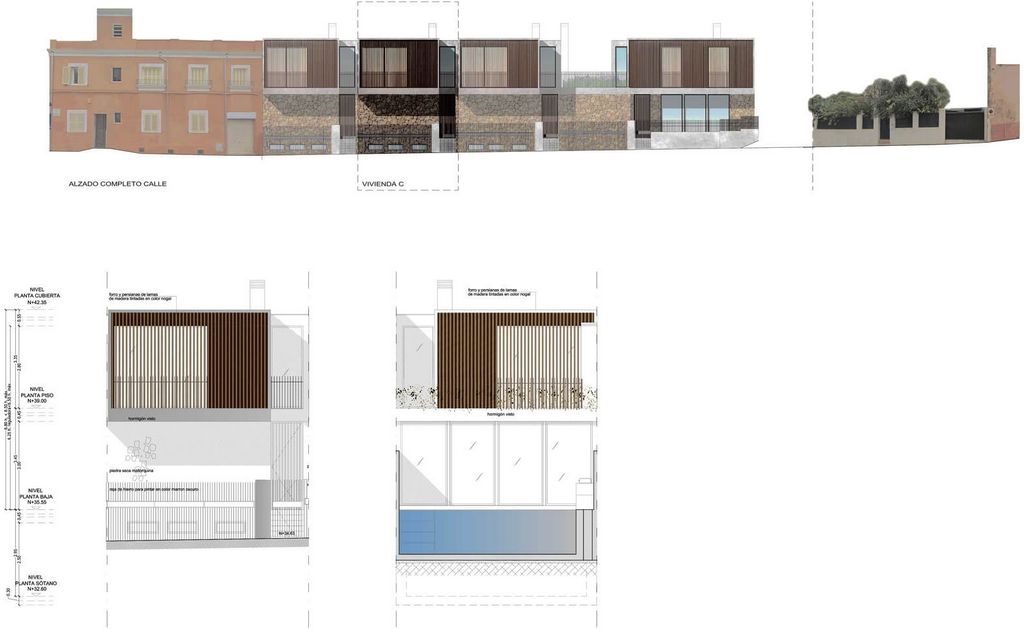
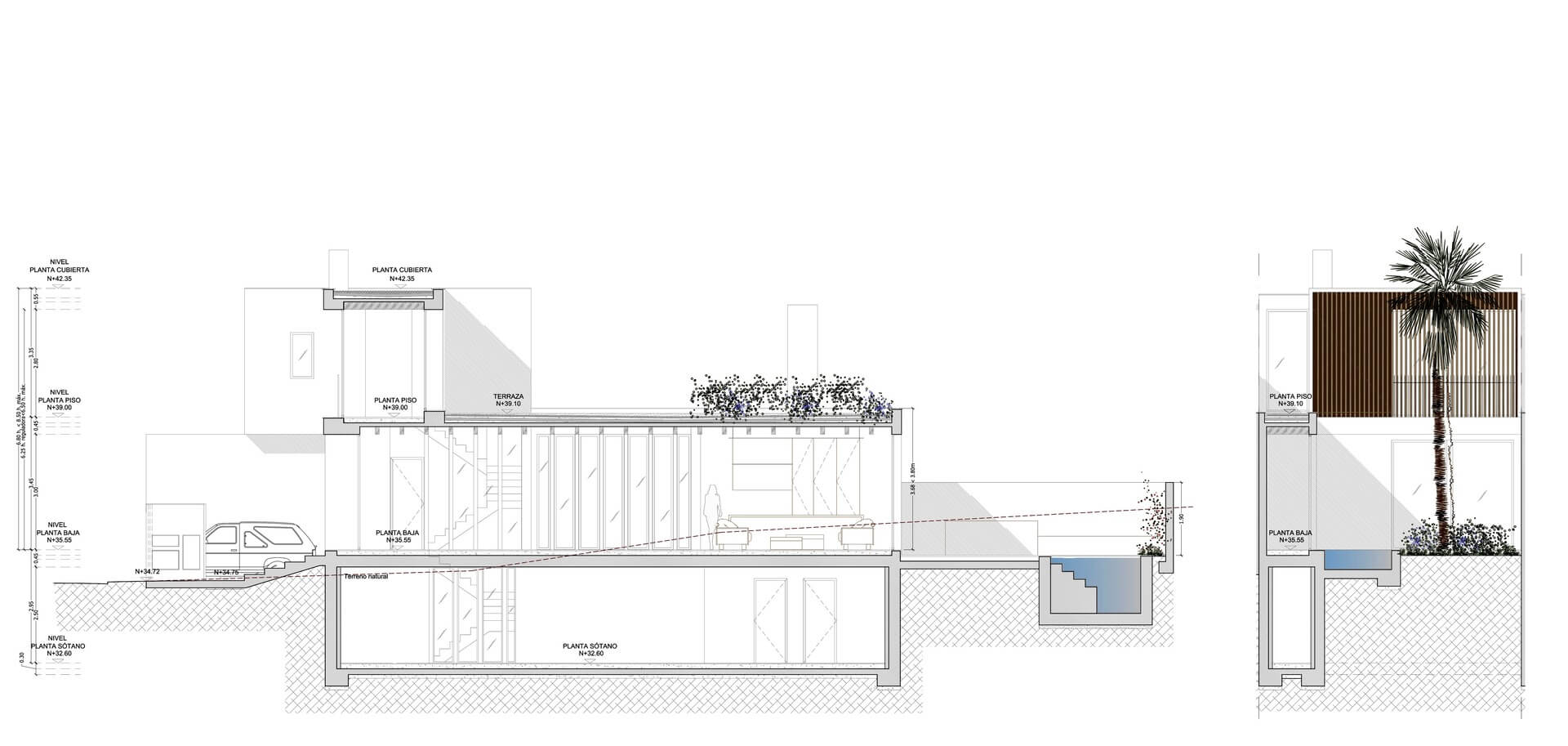

Three of the townhouses are identical with a total living area of 125 m2 and the house on the corner will have a living area of 117 m2. They all will have features such as open floor plan, generous entry of natural light. The terrace is designed to connect the indoor to the outdoor space and by that extending the total living space. This new way of designing houses enables the use of the outdoor space all year round by taking advantage of the beautiful climate. Simply a natural extension of the living area. All houses have 3 floors and consists of a total of 3 bedrooms and 3 bathrooms, open kitchen that is connected to the living room. All homes have private pool and private parking.
In the basement level we find a laundry room, storage room, bathroom and a space that can be turned into a gym and fitness area or as an entertainment zone with home cinema. The entrance is from the street level as well as the parking space that holds two cars. Here is also the generous master bedroom with a walk-in closet and bathroom en-suite and a direct access to one of the terraces with a nice pond. From the fully equipped open kitchen and the large living room you reach the highlight of the home; the terrace of 31 m2 with a private pool. Sliding doors from floor to ceiling open up completely to the terrace and blur the division between indoor and outdoor space and create a natural flow from the inside out. On the next floor are the two remaining bedrooms, a full bathroom and a lovely terrace of 41 m2 surrounded by greenery.
The pleasure of living in a luxury house with a private pool and large terraces is a dream that now can come true! These well designed homes must be seen and experienced with your own eyes. The architects behind the project are the renowned architects at AVW. They have extensive experience of similar projects in the area and work with materials of the highest quality.Additional information: swimming pool, air condition (integrated), double glazing, heating,laundry, storage and parking space for two cars.
For more information about the corner house, please see MFP141A Meer bekijken Minder bekijken Luxuriöses Reihenhaus mit Pool und Terrassen in Son Espanyolet Neubau von 4 exklusiven Häusern in Palma IIn der begehrten Gegend Son Espanyolet befindet sich dieses neue und sehr spannende Bauprojekt. 4 moderne und elegante Stadthäuser werden in diesem Teil von Palma errichtet. Es sind Flachbauten mit Patios und Gärten. Die Lage ist ausgezeichnet, da Santa Catalina, das Zentrum von Palma und der Paseo Marítimo nur wenige Gehminuten entfernt sind. Es ist eine Gegend, die auch für Familien geeignet ist, da es mehrere Schulen in der Nähe gibt. Hier finden Sie spanischen Charme und Stadtnähe.IDrei der Stadthäuser sind identisch mit einer Gesamtwohnfläche von 125 m2, während das vierte Eckhaus eine Wohnfläche von 117 m2 haben wird. Sie alle werden Merkmale wie offene Grundflächen und großzügigen Tageslichteinfall aufweisen. Die Terrasse soll den Innen- mit dem Außenbereich verbinden und dadurch die gesamte Wohnfläche erweitern. Diese neue Art, Häuser zu entwerfen, ermöglicht die ganzjährige Nutzung des Außenbereichs, indem das gute Klima richtig gut genutzt werden kann. Einfach eine natürliche Erweiterung des Wohnbereichs. Alle Häuser haben 3 Etagen und bestehen aus insgesamt 3 Schlafzimmern und 3 Bädern, einer offenen Küche, die mit dem Wohnzimmer verbunden ist. Alle Häuser verfügen über einen privaten Pool und einen Parkplatz.Im Untergeschoss befindet sich eine Waschküche, einen Abstellraum, ein Badezimmer und ein Raum, der in einen Welless- und Fitnessbereich oder als Unterhaltungszone mit Heimkino umgewandelt werden kann. Der Eingang befindet sich auf der Straßenebene sowie der Parkplatz für zwei Autos. Hier befindet sich auch das großzügige Hauptschlafzimmer mit begehbarem Kleiderschrank und Badezimmer en-suite und einem direkten Zugang zu einer der Terrassen mit einem schönen Teich. Von der voll ausgestatteten offenen Küche und dem großen Wohnzimmer erreichen Sie das Highlight des Hauses; die Terrasse von 31 m2 mit privatem Pool. Schiebetüren vom Boden bis zur Decke öffnen sich vollständig zur Terrasse und verbinden den Innen- mit dem Außenbereich und schaffen einen natürlichen Fluss von innen nach außen. Auf der nächsten Etage befinden sich die beiden verbleibenden Schlafzimmer, ein komplettes Badezimmer und eine schöne Terrasse von 41 m2, umgeben von viel Grün.IDas Vergnügen, in einem Luxushaus mit privatem Pool und großen Terrassen zu leben, ist ein Traum, der jetzt wahr werden kann! Diese hochwertig gestalteten Häuser müssen Sie mit eigenen Augen gesehen und erlebt haben! Die Architekten hinter dem Projekt sind die renommierten Architekten von AVW. Sie verfügen über umfangreiche Erfahrungen mit ähnlichen Projekten in der Region und arbeiten mit Materialien von höchster Qualität. IZusätzliche Informationen: Swimmingpool, Klimaanlage (integriert), Doppelverglasung, Heizung, Wäschraum, Abstellraum und Parkplatz für zwei Autos.
Weitere Informationen zum Eckhaus finden Sie unter, MFP141A
Adosado de lujo con piscina y terrazas en Son Espanyolet Obra nueva con 4 casas exclusivas en Palma En la cotizada Son Espanyolet podemos encontrar este nuevo proyecto de 4 casas adosadas modernas y elegantes. La ubicación es excelente con Santa Catalina, el centro de Palma y el Paseo Marítimo a pocos minutos a pie. Es una zona que también es apta para familias ya que hay varios colegios cerca. Aquí encontrará el encanto español y la proximidad a la ciudad.
Tres de las casas adosadas son idénticas con una superficie habitable de 125 m2, mientras que la cuarta casa en esquina tendrá una superficie habitable de 117 m2. Todos tendrán características tales como plano abierto y generosa entrada de luz natural. La terraza está diseñada para conectar el espacio interior con el exterior y, por lo tanto, ampliar el espacio habitable. Esta nueva forma de diseñar casas permite el uso del espacio exterior durante todo el año aprovechando el buen clima. Todas las casas consta de 3 plantas y de un total de 3 dormitorios y 3 baños, cocina y salón abierto. Todas las viviendas disponen de piscina privada y parking.
En la planta baja encontramos un lavadero, trastero, baño y un espacio que se puede convertir en gimnasio o como zona de ocio con home cinema. La entrada está ubicada en el nivel de calle igual que el parking para dos coches. Aquí también está ubicado el lujoso dormitorio principal con vestidor y baño en-suite y acceso directo a una de las terrazas con un bonito estanque. Desde la totalmente equipada cocina abierta y el gran salón se llega a lo más destacado de la casa; la terraza de 31 m2 con piscina privada. Las puertas corredizas del suelo al techo se abren completamente a la terraza y borra la división entre el espacio interior y el exterior y crean un flujo natural. En la siguiente planta se encuentran los dos dormitorios restantes, un baño completo y una bonita terraza de 41 m2 rodeada de vegetación.
¡El placer de vivir en una casa de lujo con piscina privada y amplias terrazas es un sueño que ahora puede hacerse realidad! Estas casas de diseño deben verse y experimentarse con sus propios ojos, las imágenes no les hacen justicia. Los arquitectos detrás del proyecto son los renombrados arquitectos de AVW. Cuentan con una amplia experiencia de proyectos similares en la zona y trabajan con materiales de la más alta calidad.Información adicional: piscina, aire acondicionado (integrado), doble acristalamiento, calefacción, lavadero, trastero y parking para dos coches.
Para más información sobre la otra casa, vea aquí MFP141A
Lyxigt radhus med pool och terrasser i Son Espanyolet Nyproduktion av 4 exklusiva hus i Palma I det eftertraktade Son Espanyolet finner vi detta nya och mycket spännande projekt. 4 moderna och eleganta radhus kommer att byggas i den del av Palma med låga byggnader med innergårdar och trädgårdar. Läget är utmärkt med Santa Catalina, centrala Palma och Paseo Marítimo bara några minuters promenad bort. Det är ett område som lämpar sig väl för även familjer då det finns flera skolor i närheten. Här finner man spansk charm och närhet till stan.
Tre av radhusen är identiska med en total boyta på 125 m2 medan det fjärde hörnhuset kommer att ha en boyta på 117 m2. Samtliga bostäder kommer att ha öppna ytor och ett generöst insläpp av naturlig ljus. Terrassen är utformad för att koppla samman inomhusutrymmet med utomhusutrymmet och därmed förlänga den totala boytan. Detta nya sätt att designa hus möjliggör användningen av terrass och trädgård året runt för att ta tillvara på det milda klimatet. Samtliga 4 radhus är 3 våningshus och består av totalt 3 sovrum och 3 badrum, öppet kök i kombinatin med vardagsrummet. Alla bostäder har privat pool och parkeringsplatser.
På bottenvåningen finner vi tvättstuga, förråd, badrum och ett utrymme som kan göras om till gym, spa eller som nöjeszon med hemmabio. Entrén är från gatuplan liksom parkeringsplatsen som rymmer två bilar. Här ligger det generösa huvudsovrummet med walk-in closet och badrum en-suite med direkt utgång till en av terrasserna med en trevlig damm. Från det fullt utrustade öppna köket och det stora vardagsrummet når man bostadens höjdpunkt; terrassen på 31 m2 med en privat pool. Skjutdörrar från golv till tak öppnar upp helt mot terrassen och suddar ut gränsen mellan inomhus och utomhusutrymme och skapar ett naturligt flöde. På nästa våning ligger de två återstående sovrummen, ett komplett badrum och en härlig terrass på 41 m2 omgiven av grönska.Drömmen om att bo i ett lyxigt hus med privat pool och stora terrasser kan nu gå i uppfyllelse! Dessa väldesignade hem måste ses och upplevas med dina egna ögon för att göra dem rättvisa. Arkitekterna bakom projektet är de talangfulla och välrenommerade arkitekterna på AVW. De har lång erfarenhet av liknande projekt inom området och arbetar endast med material av högsta kvalitet.Ytterligare information: pool, luftkonditionering (integrerad), tvåglasfönster, värme, tvättstuga, förråd och parkeringsplats för två bilar.
För mer information om hörnhuset, vänligen see MFP141A Luxurious townhouse with pool and terraces in Son Espanyolet New development of 4 exclusive houses in Palma In the sought after Son Espanyolet we find this new and very exciting project. 4 modern and elegant townhouses will be built in this part of Palma with low buildings with patios and gardens. The location is excellent with Santa Catalina, central Palma and the Paseo Marítimo are just a few minutes’ walk away. It is an area that is also suitable for families as there are several schools nearby. Here you will find Spanish charm and proximity to the city.
Three of the townhouses are identical with a total living area of 125 m2 and the house on the corner will have a living area of 117 m2. They all will have features such as open floor plan, generous entry of natural light. The terrace is designed to connect the indoor to the outdoor space and by that extending the total living space. This new way of designing houses enables the use of the outdoor space all year round by taking advantage of the beautiful climate. Simply a natural extension of the living area. All houses have 3 floors and consists of a total of 3 bedrooms and 3 bathrooms, open kitchen that is connected to the living room. All homes have private pool and private parking.
In the basement level we find a laundry room, storage room, bathroom and a space that can be turned into a gym and fitness area or as an entertainment zone with home cinema. The entrance is from the street level as well as the parking space that holds two cars. Here is also the generous master bedroom with a walk-in closet and bathroom en-suite and a direct access to one of the terraces with a nice pond. From the fully equipped open kitchen and the large living room you reach the highlight of the home; the terrace of 31 m2 with a private pool. Sliding doors from floor to ceiling open up completely to the terrace and blur the division between indoor and outdoor space and create a natural flow from the inside out. On the next floor are the two remaining bedrooms, a full bathroom and a lovely terrace of 41 m2 surrounded by greenery.
The pleasure of living in a luxury house with a private pool and large terraces is a dream that now can come true! These well designed homes must be seen and experienced with your own eyes. The architects behind the project are the renowned architects at AVW. They have extensive experience of similar projects in the area and work with materials of the highest quality.Additional information: swimming pool, air condition (integrated), double glazing, heating,laundry, storage and parking space for two cars.
For more information about the corner house, please see MFP141A