FOTO'S WORDEN LADEN ...
Huis en eengezinswoning te koop — Septfonds
EUR 472.000
Huis en eengezinswoning (Te koop)
Referentie:
GKAD-T68766
/ 392_34923
Referentie:
GKAD-T68766
Land:
FR
Stad:
Septfonds
Postcode:
82240
Categorie:
Residentieel
Type vermelding:
Te koop
Type woning:
Huis en eengezinswoning
Eigenschapssubtype:
Villa
Omvang woning:
260 m²
Kamers:
7
Slaapkamers:
4
Badkamers:
1
Toilet:
3
Aantal verdiepingen:
1
Verwarmingssysteem:
Individueel
Energieverbruik:
119
Broeikasgasemissies:
3
Parkeerplaatsen:
1
Garages:
1
Open haard:
Ja
Balkon:
Ja
Terras:
Ja
VASTGOEDPRIJS PER M² IN NABIJ GELEGEN STEDEN
| Stad |
Gem. Prijs per m² woning |
Gem. Prijs per m² appartement |
|---|---|---|
| Cahors | EUR 1.550 | EUR 1.396 |
| Tarn-et-Garonne | EUR 1.510 | EUR 1.603 |
| Gaillac | EUR 1.596 | EUR 1.317 |
| Villefranche-de-Rouergue | EUR 1.242 | - |
| Rabastens | EUR 1.774 | - |
| Fronton | EUR 2.244 | - |
| Bessières | EUR 2.035 | - |
| Moissac | EUR 1.276 | EUR 1.128 |
| Castelsarrasin | EUR 1.381 | EUR 1.295 |
| Saint-Sulpice | EUR 2.009 | - |
| Carmaux | EUR 1.058 | - |
| Castelnau-d'Estrétefonds | EUR 2.222 | - |
| Prayssac | EUR 1.770 | - |
| Albi | EUR 1.770 | EUR 1.985 |
| Grenade | EUR 2.042 | - |
| Puy-l'Évêque | EUR 1.458 | - |
| Midi-Pyrénées | EUR 1.563 | EUR 2.090 |
| Graulhet | EUR 1.211 | EUR 910 |
| Castelginest | EUR 2.910 | EUR 2.508 |
| Launaguet | EUR 2.730 | - |




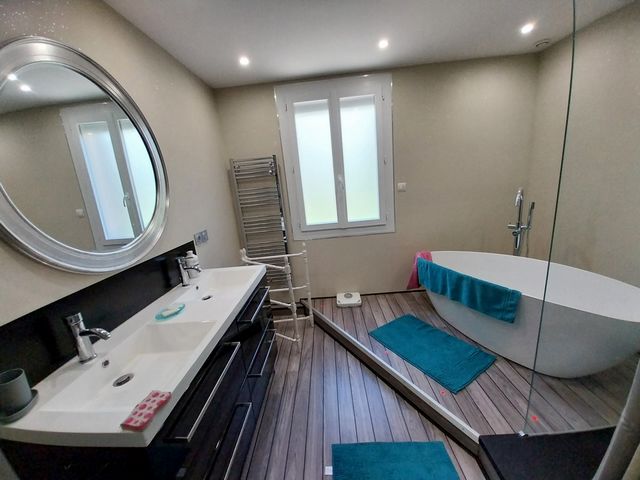
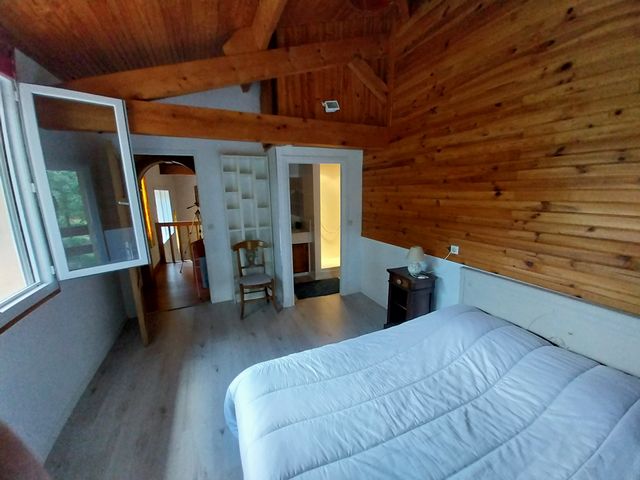
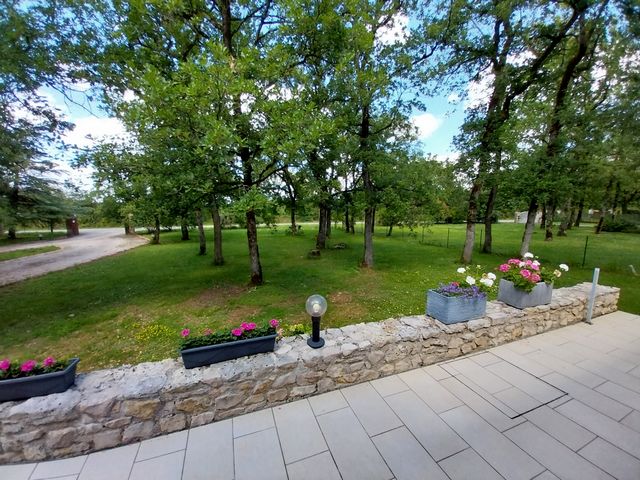
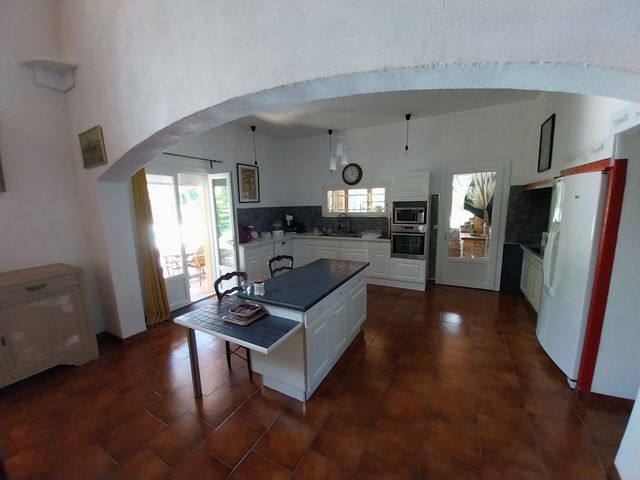

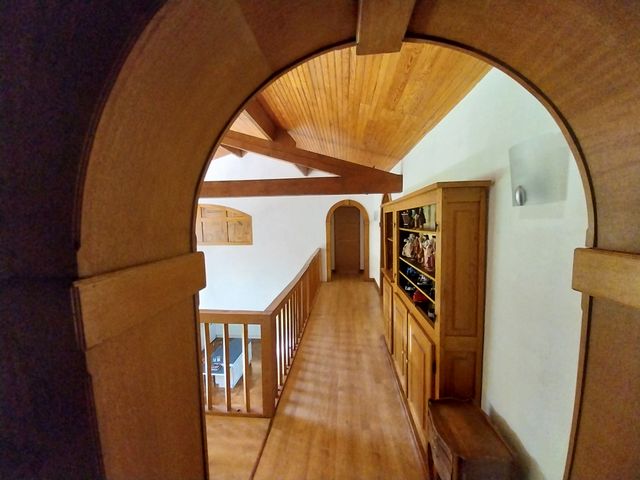
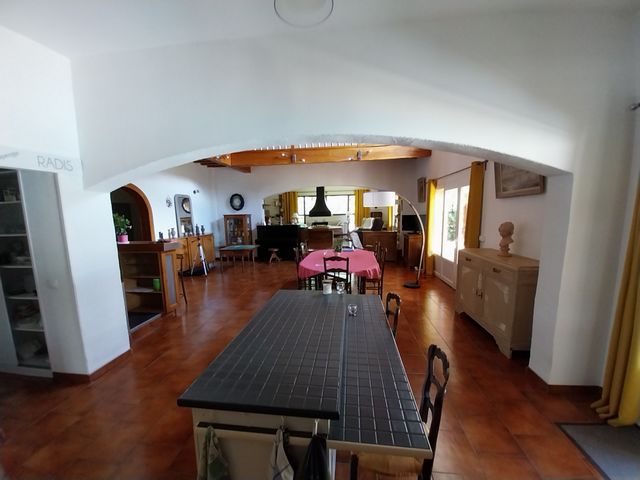
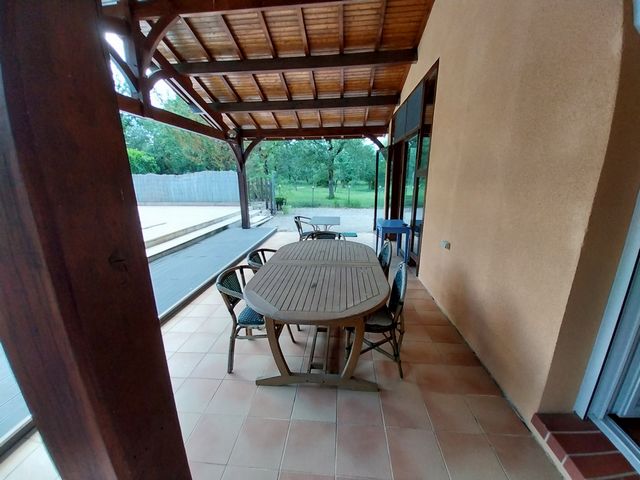
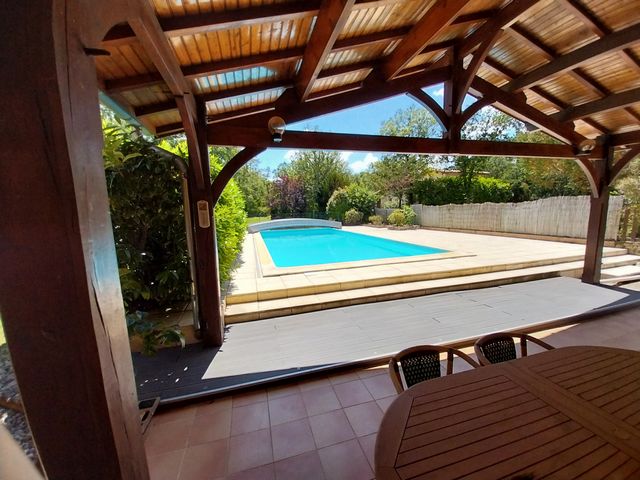
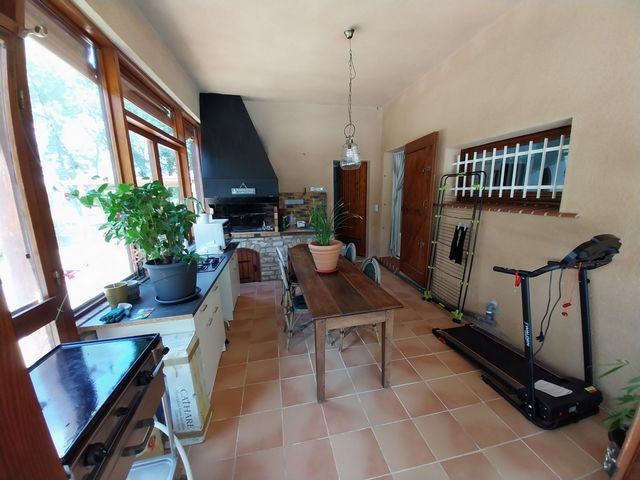

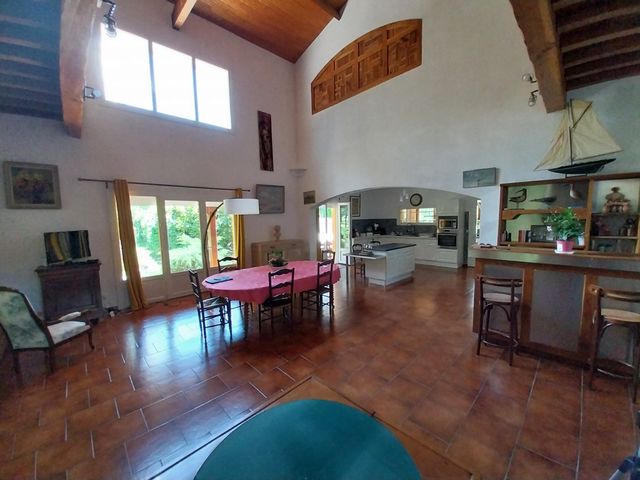

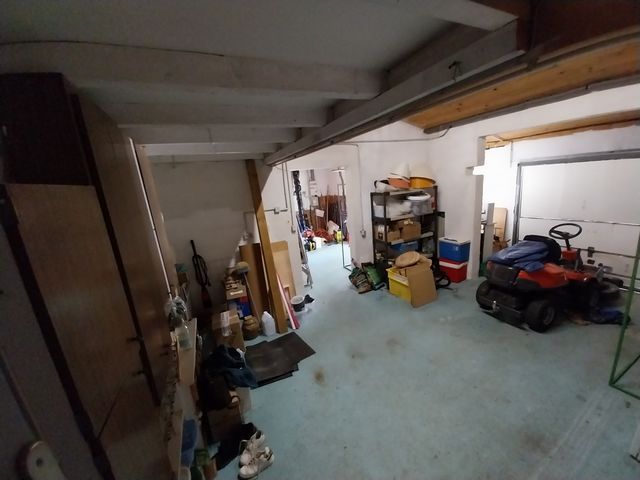
Elle est composée d'une grande salle à manger de 43m2 avec une hauteur de toit dit 'cathédrale' d'où des vitraux font office de lampes, d'un séjour de 37m2 avec sa cheminée au centre permettant d'où que l'on soit de profiter des flammes et de sa chaleur. La cuisine spacieuse de 16.50 m2 avec son ilot central vient parfaire l'espace à vivre offrant donc une superficie de presque 100m2. Toujours au RDC, vous trouverez une chambre de 24.5m2 avec sa salle d'eau et WC. Un grand hall d'entrée vous amènera à l'étage d'où vous pourrez profiter de deux chambres de 15 à 17m2, chacune avec sa salle d'eau, et son balcon communicant, ainsi que d'une suite parentale de plus de 44m2, comprenant un dressing à faire pâlir toute personne aimant mettre en valeur sa garde robe, et sa salle de bain (douche et baignoire).
Le tout sur un terrain de 2860m2 arboré de chênes pour profiter de l'ombre l'été. Une grande terrasse desservie par une cuisine d'été finira de vous faire rêver avec sa vue sur la piscine chauffée de 5 mètres sur 12 mètres. Vous aurez aussi un grand garage de 50m2 avec deux portes ce qui vous permettra de rentrer deux voitures sans problème. Et si cela ne suffisait pas vous avez la possibilité de mettre une troisième voiture sous un carport, plus 3 ou 4 voitures avec un rond point pour éviter de manoeuvrer pour sortir par le portail électrique. Le tout dans un endroit calme et reposant, tout en étant proche des commodités (à 3 minutes en voiture), docteur, kiné, pharmacie, restaurant....
VENEZ VISITER CE BIEN AVEC BERDIN PATRICK DE L'AGENCE GROUPEMENT IMMOBILIER AU [Coordonnées masquées] ou[Coordonnées masquées] Annonce immobilière rédigée sous la responsabilité éditoriale de Patrick BERDIN - RSAC No 494-071-749 -Ville du greffe : MONTAUBAN. - Annonce rédigée et publiée par un Agent Mandataire
Cette annonce vous est proposée par PATRICK BERDIN - EI - NoRSAC: 494 071 749, Enregistré au Greffe du tribunal de commerce de Montauban Les informations sur les risques auxquels ce bien est exposé sont disponibles sur le site Géorisques : www.georisques.gouv.fr - Annonce rédigée et publiée par un Agent Mandataire - You'll fall in love with this 260m2 house in a green setting that looks like it was designed for her! It is composed of a large dining room of 43m2 with a so-called 'cathedral' roof height from which stained glass windows act as lamps, a living room of 37m2 with its fireplace in the center allowing you to view from wherever you or to enjoy the flames and its heat. The spacious 16.50 m2 kitchen with its central island completes the living space, therefore offering an area of almost 100m2. Still on the ground floor, you will find a 24.5m2 bedroom with its bathroom and WC. A large entrance hall will take you upstairs where you can enjoy two bedrooms of 15 to 17m2, each with its own bathroom and connecting balcony, as well as a master suite of more than 44m2, including a dressing room that will make anyone who likes to show off their wardrobe swoon, and its bathroom (shower and bathtub). All on a plot of 2860m2 planted with oak trees to benefit from shade in summer. A large terrace served by a summer kitchen will make you dream with its view of the heated swimming pool measuring 5 meters by 12 meters. You will also have a large garage of 50m2 with two doors which will allow you to fit two cars without problem. And if that wasn't enough you have the possibility of putting a third car under a carport, plus 3 or 4 cars with a roundabout to avoid having to maneuver to exit through the electric gate. All in a quiet and relaxing location, while being close to amenities (3 minutes by car), doctor, physiotherapist, pharmacy, restaurant... COME VISIT THIS PROPERTY WITH BERDIN PATRICK FROM THE AGENCE GROUPEMENT IMMOBILIER AT [Hidden coordinates] or [Hidden coordinates] Real estate advertisement written under the editorial responsibility of Patrick BERDIN - RSAC No 494-071-749 - City of registry: MONTAUBAN. - Advertisement written and published by a Mandatory Agent Les informations sur les risques auxquels ce bien est exposé sont disponibles sur le site Géorisques : www.georisques.gouv.fr