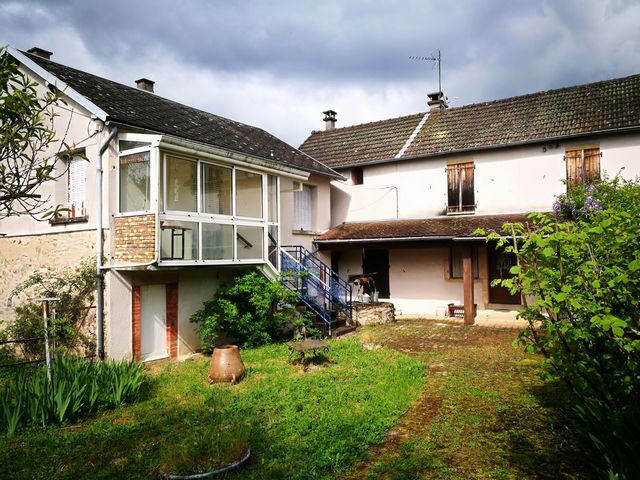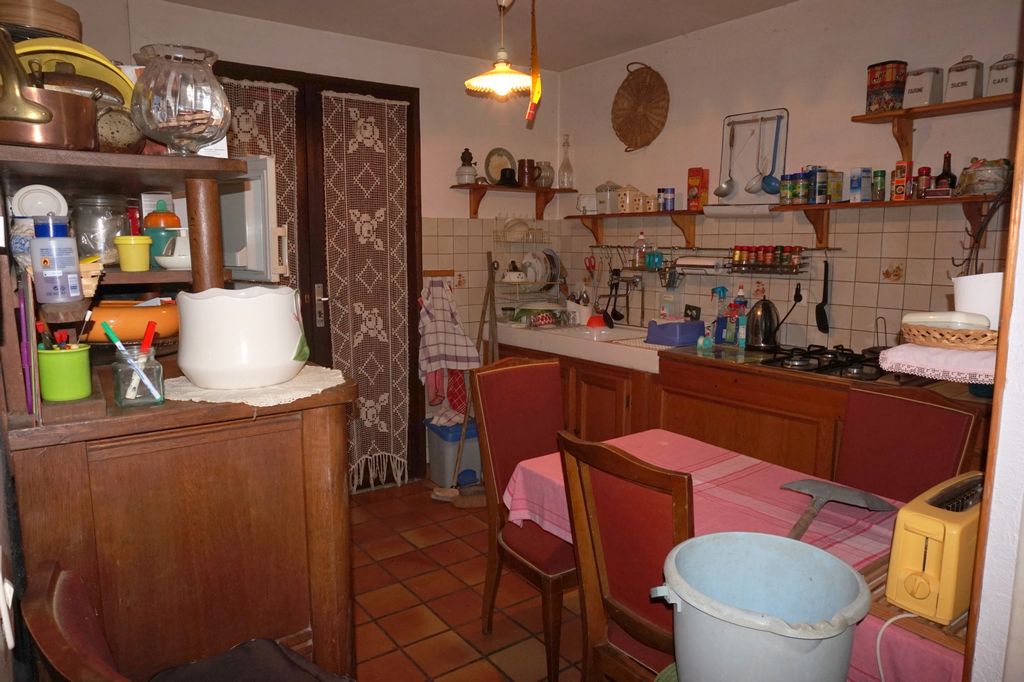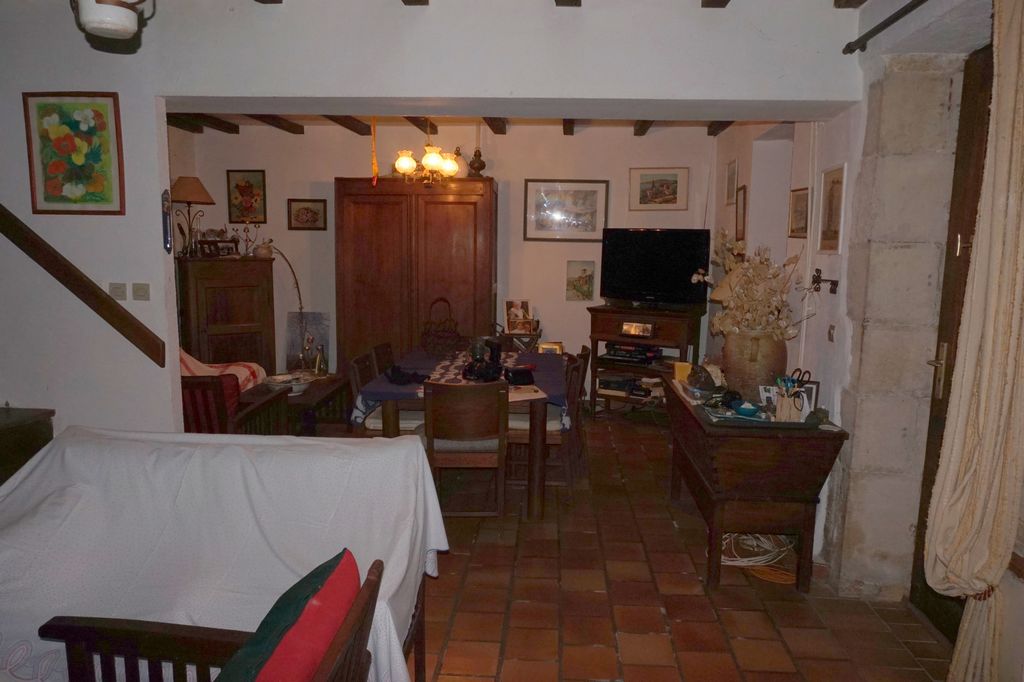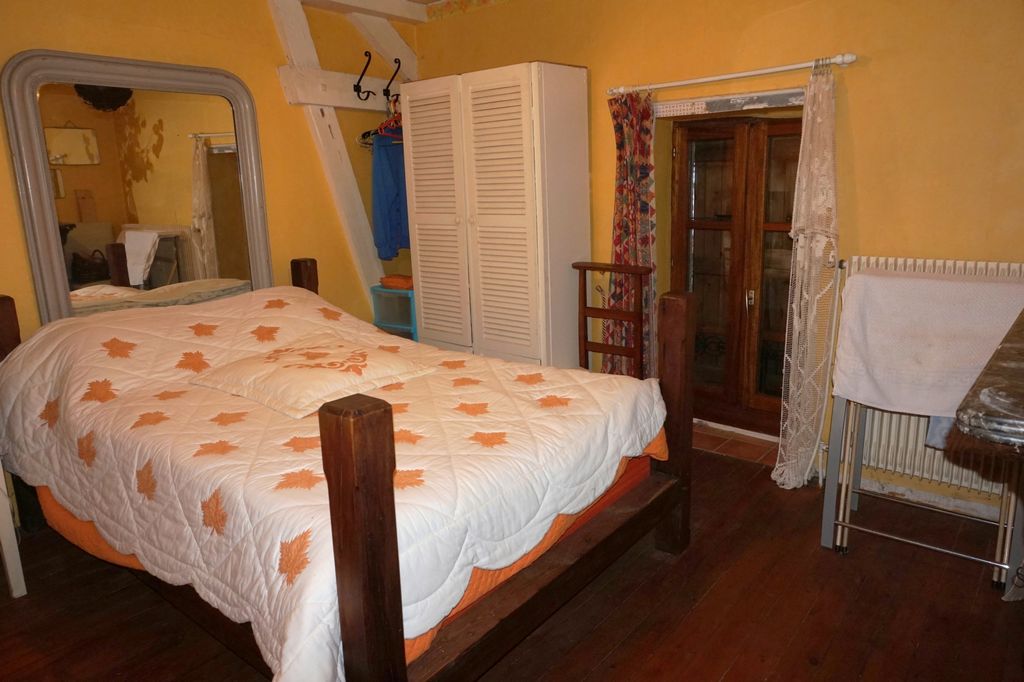FOTO'S WORDEN LADEN ...
Huis en eengezinswoning (Te koop)
Referentie:
GKAD-T68103
/ 402_34596
Referentie:
GKAD-T68103
Land:
FR
Stad:
Sémelay
Postcode:
58360
Categorie:
Residentieel
Type vermelding:
Te koop
Type woning:
Huis en eengezinswoning
Eigenschapssubtype:
Villa
Omvang woning:
138 m²
Omvang perceel:
377 m²
Kamers:
9
Slaapkamers:
5
Toilet:
2
Aantal verdiepingen:
2
Verwarming Brandbaar:
Olie
Energieverbruik:
449
Broeikasgasemissies:
141
Parkeerplaatsen:
1
Garages:
1
Open haard:
Ja










La 1ère maison élevée sur cave est composée au rez de chaussée d'une entrée de 3 m2, une cuisine de 9 m2,
un séjour salon de 28.5 m2 avec cheminée ouverte puis une salle d'eau et WC séparé.
A l'étage. un palier dessert 3 chambres de 10, 13 et 15 m2 et une petite salle d'eau avec vasque, douche et wc.
chauffage par cheminée ouverte et chauffage central fioul
simples vitrages bois partout
La 2ème maison est élevée sur une pièce de 10 m2 et un garage de 15 m2.
Un escalier extérieur mène dans une véranda de 3 m2, la maison est composée d'une cuisine de 9 m2, un séjour de 12.6 m2,
une chambre de 10 m2, une salle d'eau de 5.5 m2 avec vasque, douche et wc séparé.
simple vitrage bois partout, chauffage par convecteurs électriques anciens.
garage de 16 m2
assainissement par fosse septique ancienne (à prévoir)
puits
Taxe foncière pour l'nsemble : 587 EUR
Cette annonce vous est proposée par CLEMENT Julie - EI - NoRSAC: 851 991 513, Enregistré au Greffe du tribunal de commerce de Nevers Les informations sur les risques auxquels ce bien est exposé sont disponibles sur le site Géorisques : www.georisques.gouv.fr - Annonce rédigée et publiée par un Agent Mandataire - In a hamlet of Semelay, 2 houses located on a plot of 377 m2 consisting of a courtyard and a garden. The 1st house of 91 m2 is built on a cellar and is composed on the ground floor of an entrance of 3 m2, a kitchen of 9 m2, a living room of 28.5 m2 with open fireplace then a bathroom and separate WC. Upstairs. a landing leads to 3 bedrooms of 10, 13 and 15 m2 and a small bathroom with basin, shower and wc. heating by open fireplace and oil central heating simple wooden glazing everywhere The 2nd house of 47 is high on a room of 10 m2 and a garage of 15 m2. An outside staircase leads to a veranda of 3 m2, the house is composed of a kitchen of 9 m2, a living room of 12.6 m2, a bedroom of 10 m2, a bathroom of 5.5 m2 with basin, shower and separate toilet. simple wooden glazing everywhere, heating by old electric heaters. garage of 16 m2 sanitation by old septic tank (to be planned) well Property tax for the whole: 587? - EI Julie BOTTE RSAC of Nevers 851 991 513 - Les informations sur les risques auxquels ce bien est exposé sont disponibles sur le site Géorisques : www.georisques.gouv.fr