EUR 3.195.000
4 slk
621 m²
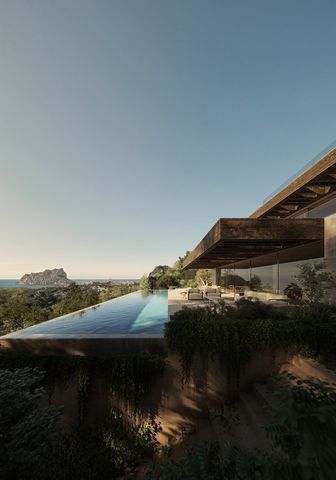
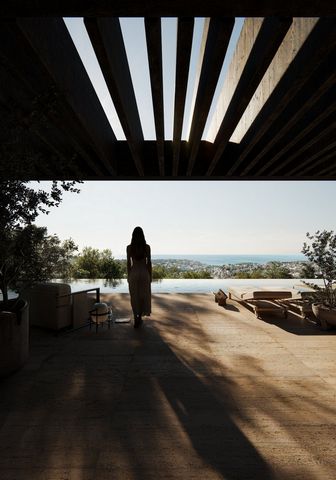
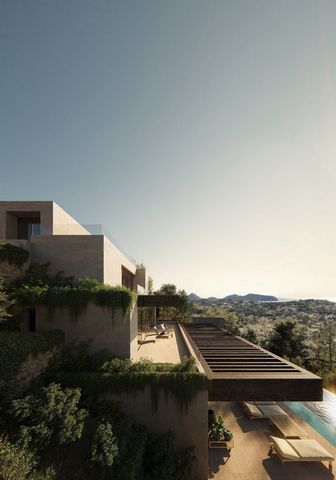
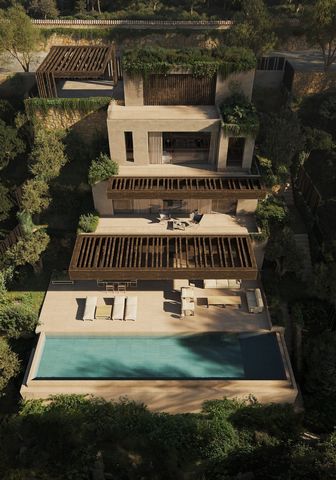
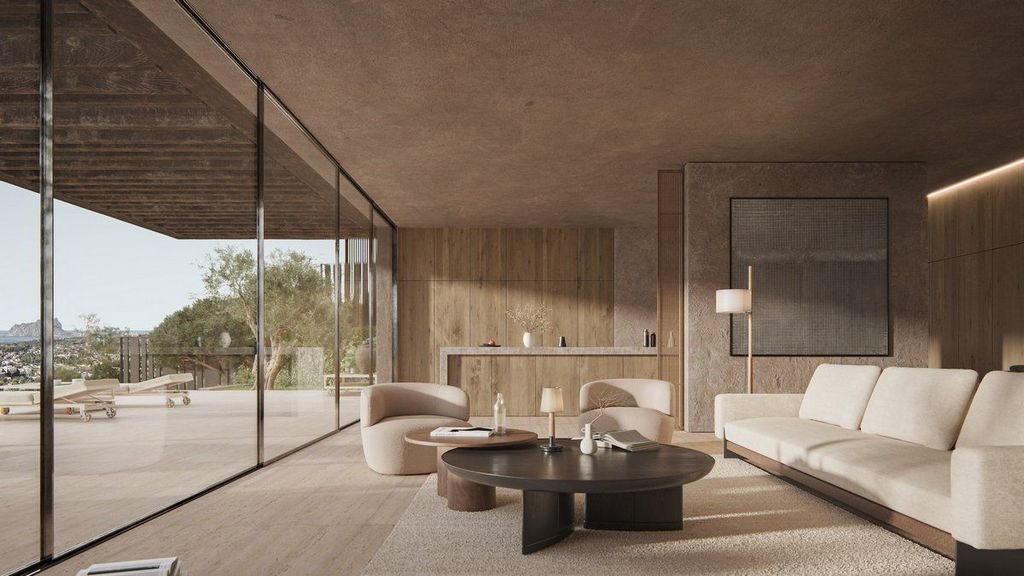
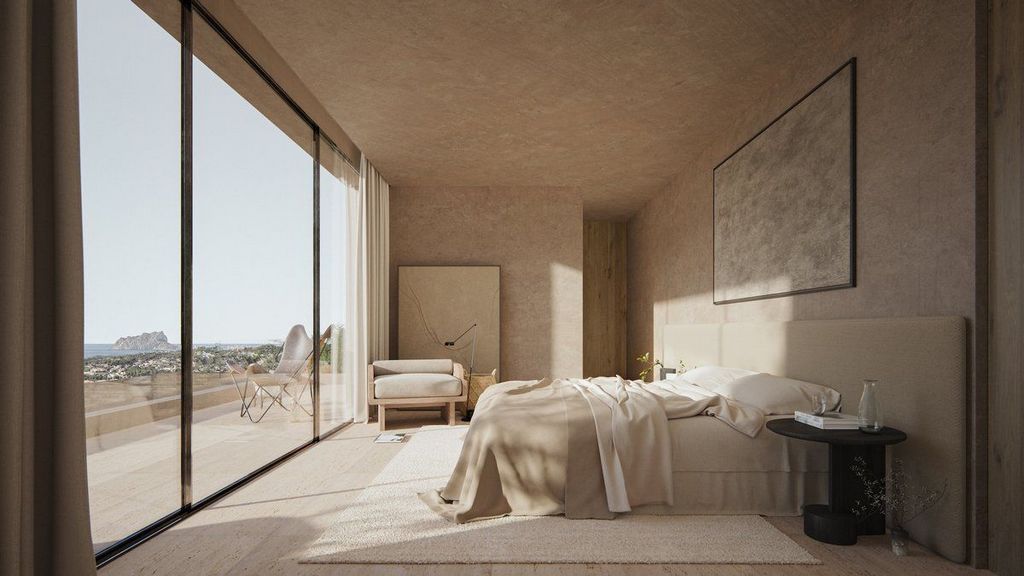
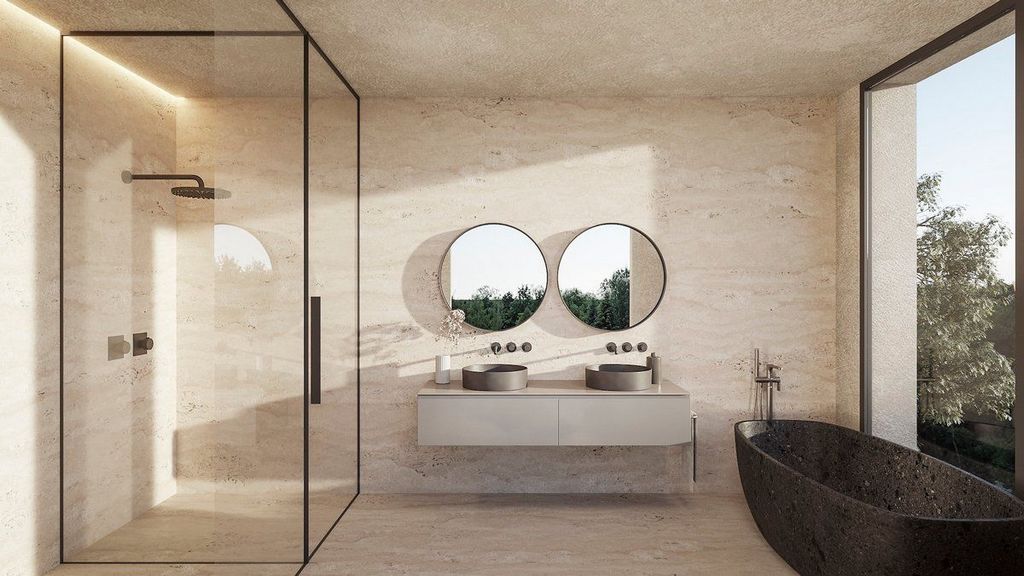
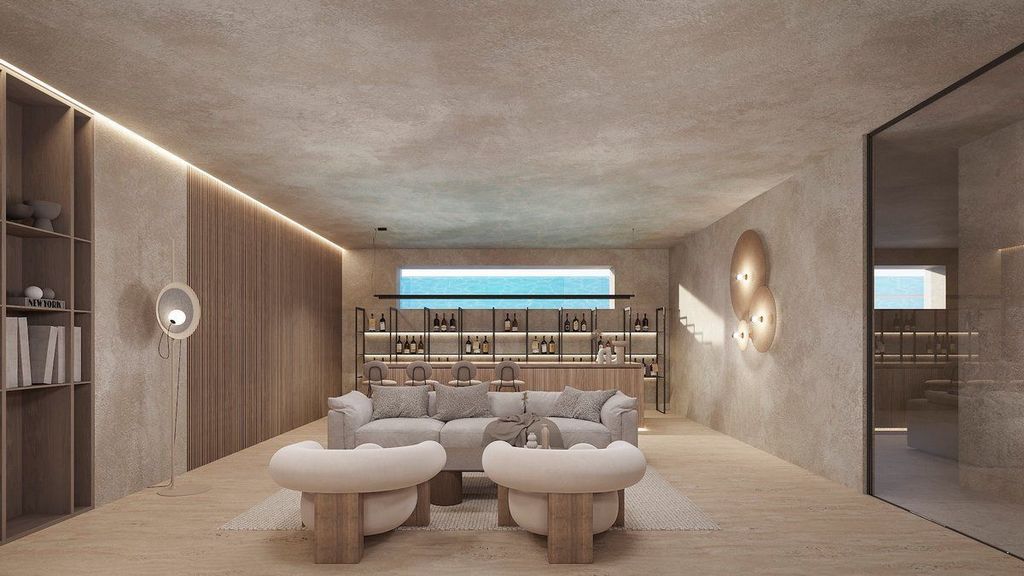
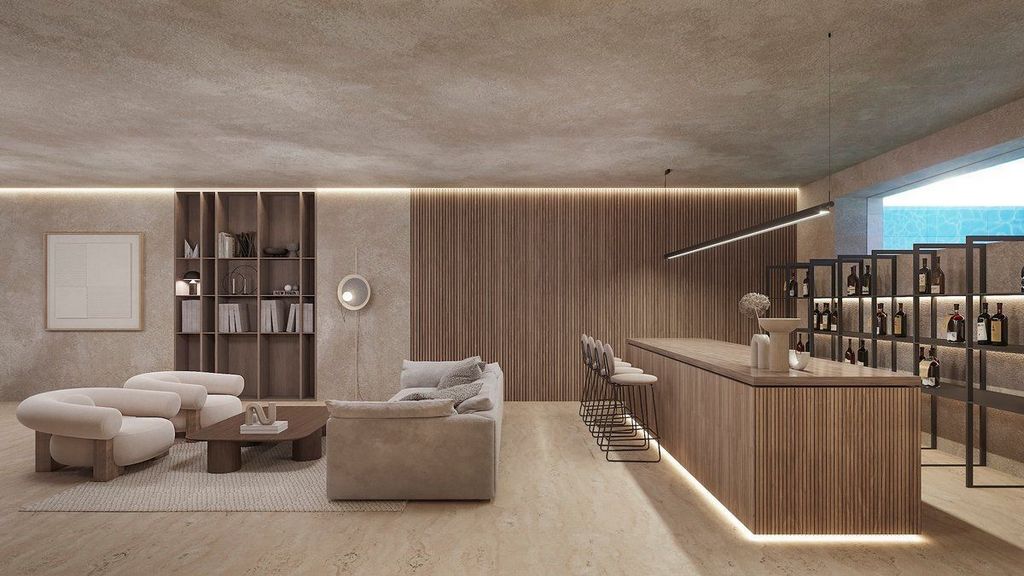
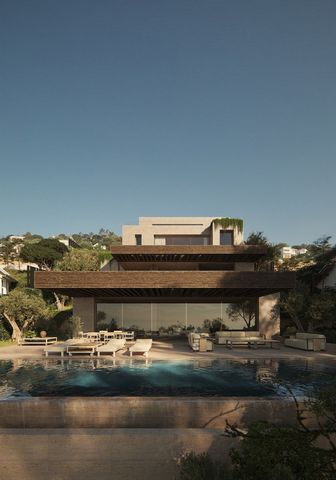

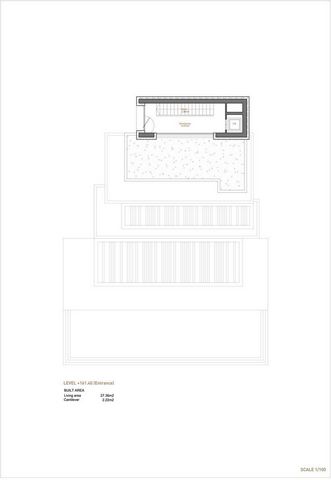
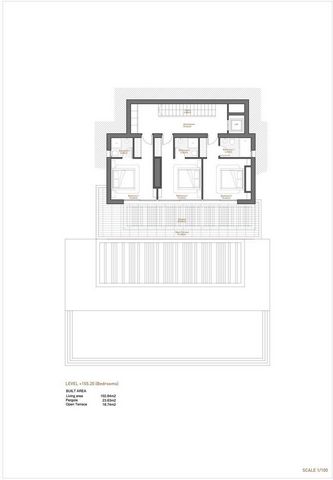
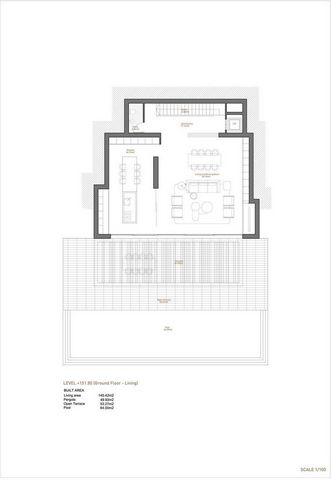

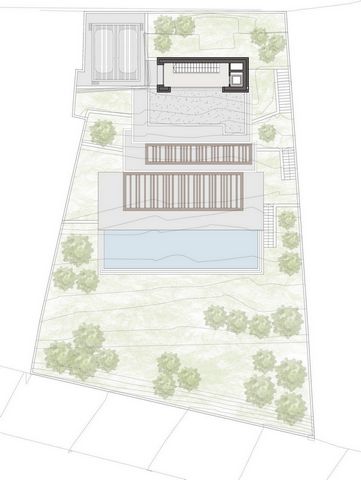
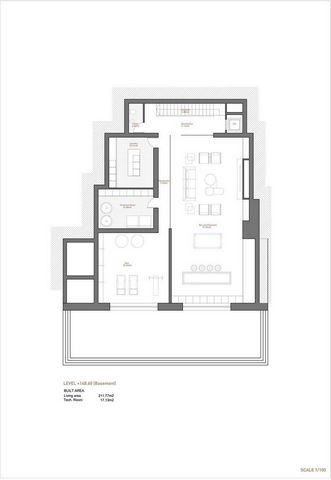
ProjectDetails
Sqm plot: 1.017 sqpm
Total built sqm: 654 sqm
Total auxiliar sqm: 208 sqm
Number of bedrooms: 4
Number of bathrooms: 6 Call us for a visit or more information.
From INMOBRES we work to find the house of your dreams.
We will show you this property if you are interested, or we will search for you until we find what you are looking for.
Then, we will take care of all the necessary paperwork until the keys are handed over! [IW] Meer bekijken Minder bekijken Falcó 8 ist ein Haus, das darauf ausgelegt ist, mit seiner Umgebung zu kommunizieren und sich in sie zu integrieren.Seine Struktur, basierend auf Betonplattformen und Holzpergolen, gleitet entlang des natürlichen Gefälles des Geländes und schafft so die inneren Wohnräume.Der Zugang zum Haus erfolgt durch eine Kassette, die einen Panoramablick auf die Umgebung bietet. Im ersten Stock befindet sich das Hauptschlafzimmer mit eigenem Ankleideraum, Badezimmer und Terrasse. Eine Plattform für ein eigenes Schlafzimmer mit maximaler Privatsphäre und Intimität.Weiter unten befindet sich eine weitere Plattform mit den übrigen Räumen des Hauses. Insgesamt drei geräumige Schlafzimmer mit eigenem Bad und Terrasse besetzen diesen Raum.Die dritte Ebene ist vom Tagesbereich belegt. Zwei separate Wohn-Esszimmer und Küchenbereiche, die durch das Trennen der Schiebetür, die sie trennt, verbunden werden können. Dadurch entsteht ein einziger offener Raum, der sich durch vier Schiebepaneele direkt mit dem Außenbereich verbindet. Ein fließender Außen-Innen-Bereich, der es Ihnen ermöglicht, das Haus mit der Brise und dem Blick nach draußen zu genießen.Schließlich befindet sich im Keller ein großer Freizeitbereich, ein Spielzimmer, ein TV- und Barbereich sowie ein Fitnessraum. Beide Räume werden von dem Licht durchflutet, das durch die Öffnungen im Schwimmbad eintritt und durch das das Licht eintritt, gefiltert durch die Helligkeit des Wassers.Ein Haus mit außergewöhnlichen Oberflächen, die ihm Wärme verleihen und gleichzeitig mit dem Pool in Dialog treten.Status: ProjektDetails:
Grundstücksgröße: 1.017 m²
Gesamtwohnfläche: 654 m²
Gesamtnutzfläche: 208 m²
Anzahl der Schlafzimmer: 4
Anzahl der Badezimmer: 6 Rufen Sie uns gerne für mehr Informationen oder eine Besichtigung an.
Bei INMOBRES arbeiten wir daran Ihr persönliches Traum-Haus oder das gewünschte Appartement zu finden.
Falls Sie interessiert sind besichtigen wir mit Ihnen diese Immobilie oder suchen zusammen nach Ihrem Wunsch-Objekt bis wir gefunden haben, wonach Sie suchen.
Im Anschluss kümmern wir uns für Sie um alle notwendigen Formalitäten bis zur Schlüsselübergabe! [IW] Falcó 8 es una vivienda diseñada para dialogar con su entorno y fundirse con él.Su estructura, basada en plataformas de hormigón y pérgolas de madera, se desliza a lo largo de la pendiente natural del terreno, conformando los espacios interiores.El acceso a la casa se realiza a través de un volumen que ofrece vistas panorámicas del entorno. Descendiendo al primer nivel, encontramos el dormitorio principal con vestidor, baño en suite y terraza privada. Una plataforma alberga un dormitorio adicional con baño en suite, garantizando la máxima privacidad e intimidad.Continuando hacia abajo, encontramos otra plataforma que alberga el resto de las habitaciones. Un total de tres amplios dormitorios con baño en suite y terraza ocupan este espacio.El tercer nivel está destinado a la zona de día. Dos espacios independientes de salón-comedor y cocina, que pueden unirse mediante una puerta corredera, conforman una única estancia diáfana que se conecta directamente con el exterior a través de cuatro paneles correderos. Un espacio interior-exterior fluido que permite disfrutar de la vivienda con la brisa y las vistas del exterior.Finalmente, en el sótano, se ubica un amplio espacio de ocio con sala de juegos, zona de televisión y bar, así como un gimnasio. Ambas estancias se inundan de luz natural que se filtra a través de las aberturas de la piscina, creando un ambiente luminoso y refrescante.Una vivienda con acabados excepcionales que aportan calidez y dialogan con la piscina.Estado: ProyectoCaracterísticas:
Parcela: 1.017 m²
Construcción: 654 m²
Auxiliar: 208 m²
Dormitorios: 4
Baños: 6 Llámenos para una visita o más información.
Desde INMOBRES trabajamos para que encuentre la casa de sus sueños.
Le enseñaremos esta propiedad si le interesa, o buscaremos para usted hasta encontrar lo que busca.
¡Después, nos encargaremos de todo el papeleo necesario hasta la entrega de las llaves! [IW] Falcó 8 est une maison conçue pour dialoguer et sintégrer dans son environnement.Sa structure, basée sur des plateformes en béton et des pergolas en bois, glisse le long de la pente naturelle du terrain, créant les espaces de vie intérieurs.Laccès à la maison se fait par une cassette offrant une vue panoramique sur les environs. En descendant au premier niveau, on trouve la chambre principale avec son propre dressing, salle de bains et terrasse. Une plateforme pour une chambre en suite avec toute lintimité possible.En descendant plus bas, on trouve une autre plateforme avec le reste des pièces de la maison. Au total, trois chambres spacieuses avec salle de bains attenante et terrasse occupent cet espace.Le troisième niveau est occupé par le séjour. Deux espaces séparés salon-salle à manger et cuisine, qui peuvent être réunis en séparant la porte coulissante qui les sépare. Laissant un seul espace ouvert qui se connecte directement à lextérieur à travers quatre panneaux coulissants. Un espace extérieur-intérieur fluide qui vous permet de profiter de la maison avec la brise et la vue de lextérieur.Enfin, au sous-sol, il y a un grand espace de loisirs, une salle de jeux, une télévision et un bar, ainsi quune salle de sport. Les deux pièces sont inondées de lumière qui entre par les ouvertures de la piscine et par laquelle la lumière entre, filtrée par la luminosité de leau.Une maison aux finitions exceptionnelles qui lui donnent de la chaleur et qui dialoguent en même temps avec la piscine.Statut: ProjetDétails:
Superficie du terrain : 1.017 m²
Surface totale construite : 654 m²
Surface totale auxiliaire : 208 m²
Nombre de chambres : 4
Nombre de salles de bains : 6 Appelez-nous pour une visite ou plus dinformations.
Chez INMOBRES, nous travaillons pour trouver la maison de vos rêves.
Nous vous montrerons cette propriété si vous êtes intéressé, ou nous chercherons jusquà ce que vous trouviez ce que vous cherchez.
Nous nous occuperons ensuite de tous les documents nécessaires jusquà la remise des clés! [IW] Falcó 8 is a house designed to dialogue with its surroundings and integrate into it.Its structure, based on concrete platforms and wooden pergolas, slides along the natural slope of the land, creating the interior living spaces.Access to the house is through a cassette that offers panoramic views of the surrounding area. Descending to the first level, we find the master bedroom with its own dressing room, bathroom and terrace. A platform for an en suite bedroom with all the privacy and intimacy possible.Going further down, we find another platform with the rest of the rooms of the house. A total of three spacious bedrooms with en suite bathroom and terrace occupy this space.The third level is occupied by the day area. Two separate living-dining room and kitchen areas, which can be joined by separating the sliding door that separates them. Leaving a single open-plan space that connects directly with the exterior through four sliding panels. A fluid exterior-interior space that allows you to enjoy the house with the breeze and views of the outside.Finally, in the basement, there is a large leisure space, games room, TV and bar and a gym room. Both rooms are flooded by the light that enters through the openings in the swimming pool and through which the light enters, filtered by the brightness of the water.A home with exceptional finishes that give it warmth and that at the same time dialogue with the pool.Status
ProjectDetails
Sqm plot: 1.017 sqpm
Total built sqm: 654 sqm
Total auxiliar sqm: 208 sqm
Number of bedrooms: 4
Number of bathrooms: 6 Call us for a visit or more information.
From INMOBRES we work to find the house of your dreams.
We will show you this property if you are interested, or we will search for you until we find what you are looking for.
Then, we will take care of all the necessary paperwork until the keys are handed over! [IW] Falcó 8 is a house designed to dialogue with its surroundings and integrate into it.Its structure, based on concrete platforms and wooden pergolas, slides along the natural slope of the land, creating the interior living spaces.Access to the house is through a cassette that offers panoramic views of the surrounding area. Descending to the first level, we find the master bedroom with its own dressing room, bathroom and terrace. A platform for an en suite bedroom with all the privacy and intimacy possible.Going further down, we find another platform with the rest of the rooms of the house. A total of three spacious bedrooms with en suite bathroom and terrace occupy this space.The third level is occupied by the day area. Two separate living-dining room and kitchen areas, which can be joined by separating the sliding door that separates them. Leaving a single open-plan space that connects directly with the exterior through four sliding panels. A fluid exterior-interior space that allows you to enjoy the house with the breeze and views of the outside.Finally, in the basement, there is a large leisure space, games room, TV and bar and a gym room. Both rooms are flooded by the light that enters through the openings in the swimming pool and through which the light enters, filtered by the brightness of the water.A home with exceptional finishes that give it warmth and that at the same time dialogue with the pool.Status
ProjectDetails
Sqm plot: 1.017 sqpm
Total built sqm: 654 sqm
Total auxiliar sqm: 208 sqm
Number of bedrooms: 4
Number of bathrooms: 6 Call us for a visit or more information.
From INMOBRES we work to find the house of your dreams.
We will show you this property if you are interested, or we will search for you until we find what you are looking for.
Then, we will take care of all the necessary paperwork until the keys are handed over! [IW]