EUR 4.162.383
FOTO'S WORDEN LADEN ...
Huis en eengezinswoning te koop — Park La Brea
EUR 4.467.964
Huis en eengezinswoning (Te koop)
Referentie:
EDEN-T98758881
/ 98758881
Referentie:
EDEN-T98758881
Land:
US
Stad:
Los Angeles
Postcode:
90036
Categorie:
Residentieel
Type vermelding:
Te koop
Type woning:
Huis en eengezinswoning
Omvang woning:
480 m²
Omvang perceel:
650 m²
Kamers:
6
Slaapkamers:
5
Badkamers:
7
Parkeerplaatsen:
1
Lift:
Ja
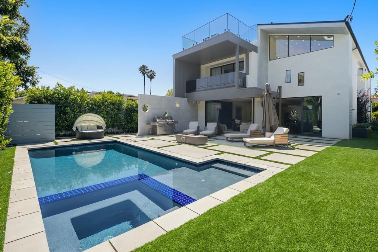

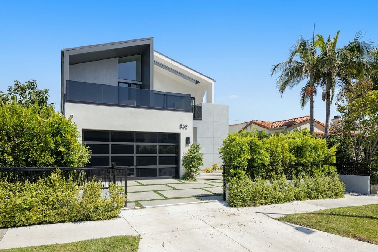

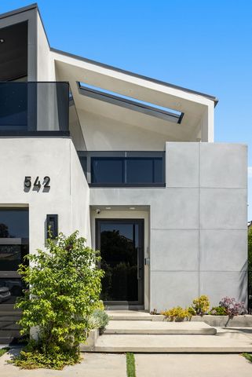
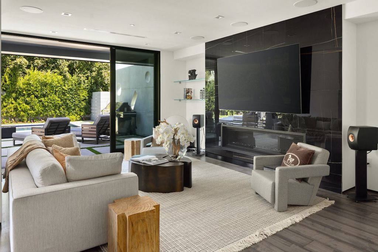
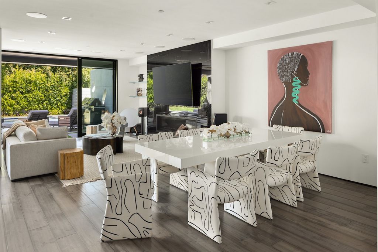

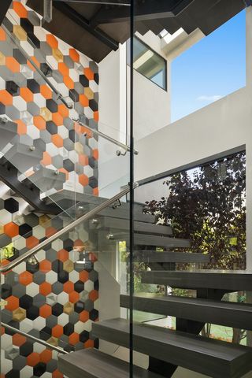

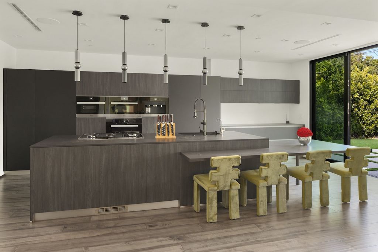
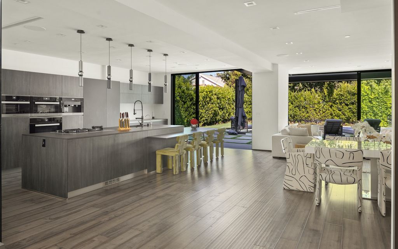
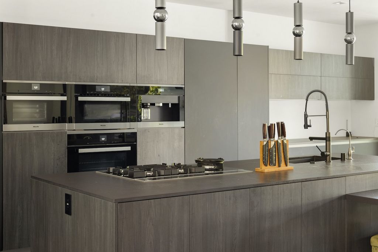
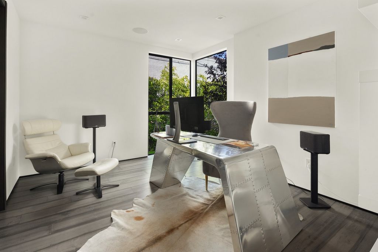
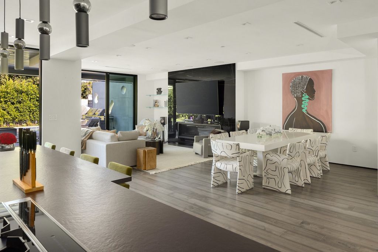
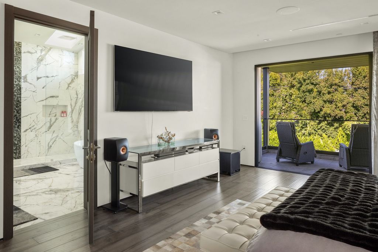



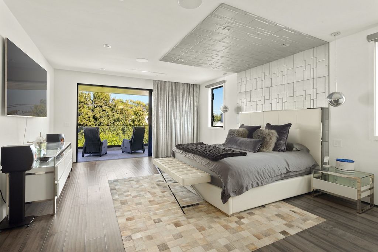
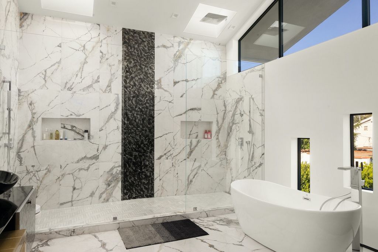
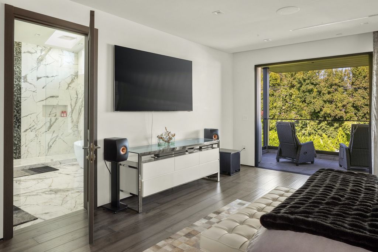
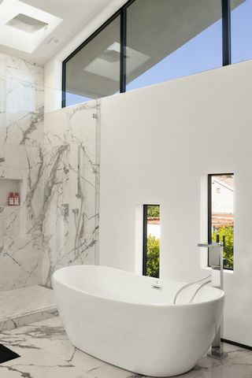
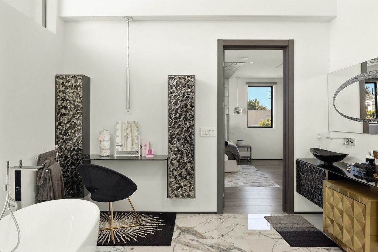
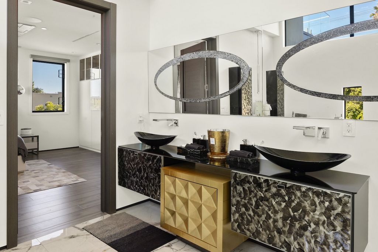
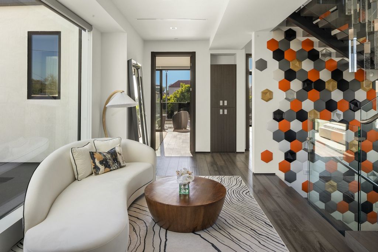
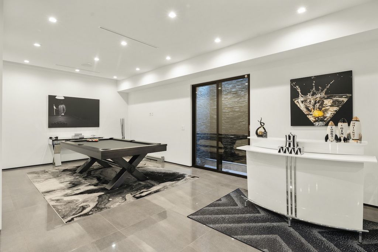
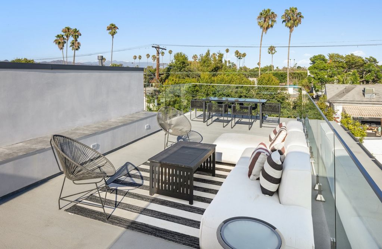

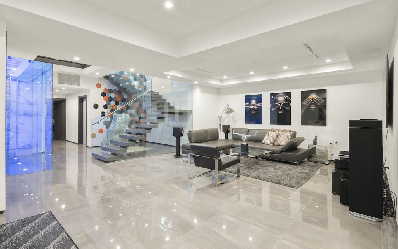
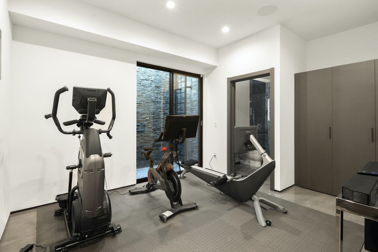
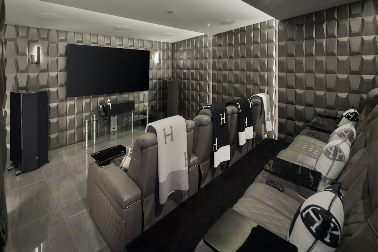
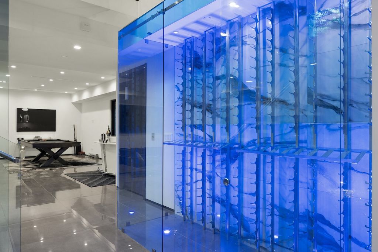
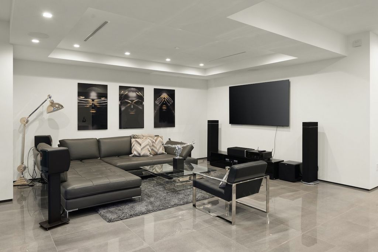
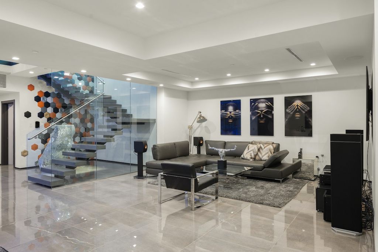
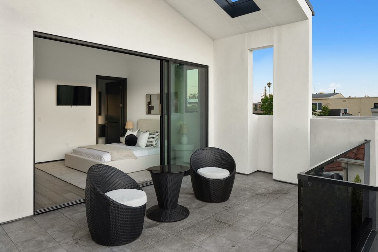
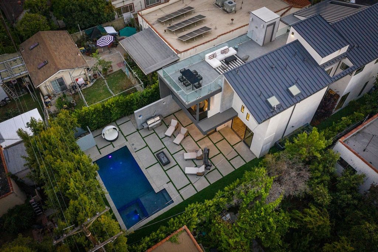
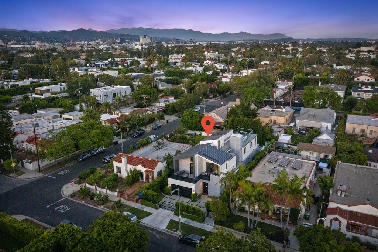
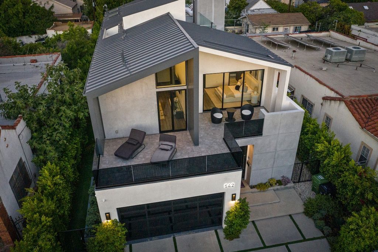
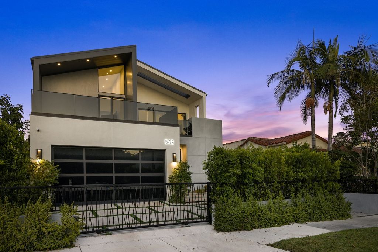
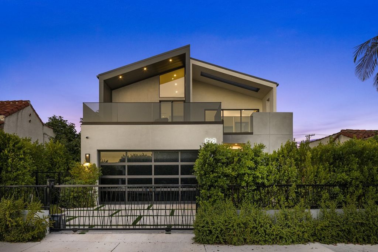
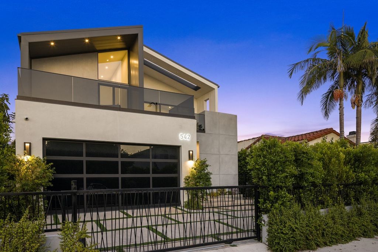

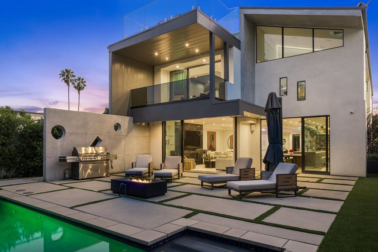

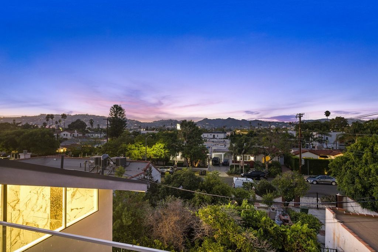

Features:
- Lift
- Parking Meer bekijken Minder bekijken Расположенный в самом сердце района Фэрфакс, этот архитектурный дом оптимизирует чистый современный геометрический дизайн с 5 174 квадратными метрами элегантной жилой площади на трех уровнях. Построенный в 2021 году, этот единственный в своем роде отель расположен на обширном участке площадью 7,006 SF всего в паре кварталов к югу от знаменитой Мелроуз-авеню. Внутри открытая и светлая планировка органично сочетает натуральные материалы с потрясающими архитектурными элементами. Парящая деревянная лестница поднимается на все три уровня дома, в центре которой находится сделанная на заказ радужная люстра. Домашний лифт обеспечивает легкий доступ к любому из трех этажей дома и террасе на крыше. Завораживающий стеклянный пол на главном жилом этаже позволяет солнечному свету со стеклянной лестницы заполнять нижний подземный уровень, создавая развлекательное пространство, которое бросает вызов ожиданиям. Нижний уровень предлагает множество развлечений - светлый винный погреб, ультрасовременный домашний кинотеатр, оснащенный динамиками Atmos Kef и обшитый индивидуальными панелями, каскадный водопад, гостевая туалетная комната и бонусная спальня с ванной комнатой. Наверху, на главном уровне, продуманная планировка включает в себя просторную зону отдыха в передней части дома с окнами от пола до потолка, дополнительную спальню с ванной комнатой и туалетную комнату для гостей. Кухня, столовая и официальная гостиная органично перетекают одна в другую. Кухня может похвастаться большим центральным островом со столешницами Dekton Sirius, специальной зоной для подтягивающихся сидений и полным набором первоклассной бытовой техники Miele. Шкафы включают в себя мелкие детали, такие как светодиодное акцентное освещение и открывание и закрывание верхних шкафов с электроприводом. В официальной гостиной камин окружают массивные плиты от пола до потолка из черного мрамора черного дерева. Раздвижные двери Fleetwood от пола до потолка легко убираются, открывая всю заднюю часть дома в зеленый оазис на заднем дворе с бассейном, костровой ямой, гидромассажной ванной и большими зонами отдыха. Зрелые живые изгороди окружают огромный двор, создавая убежище для уединения. Наверху, на втором этаже, главная спальня может похвастаться выдвижными раздвижными дверями Fleetwood, которые открываются на частную крытую веранду с видом на бассейн на заднем дворе, плотными шторами и шторами с электроприводом, сделанной на заказ гардеробной, украшенной встроенными шкафами Bauformat, элегантными шкафами на заказ для дополнительного хранения и настенным телевизором с аудиофильскими динамиками объемного звучания KEF. Главная ванная комната может похвастаться соборными потолками, массивной двойной душевой кабиной, туалетным столиком из муранского стекла, итальянской керамогранитной плиткой, отдельной глубокой ванной с видом на бассейн на заднем дворе и первоклассной сантехникой Hansgrohe Axor. Каждая из двух дополнительных спален имеет собственные ванные комнаты, просторные встроенные шкафы, затемненные окна и выдвижные раздвижные стеклянные двери Fleetwood, которые открываются в просторную зону отдыха на открытом воздухе. С обширной террасы на крыше, на которую можно подняться по лестнице или на лифте, открывается 180-градусный вид от знаменитой обсерватории Гриффита на востоке до музея Гетти на западе. Всего в нескольких кварталах от The Grove и Melrose & Beverly Avenue с эклектичными магазинами, ресторанами и яркими ночными клубами.
Features:
- Lift
- Parking Nestled within the heart of Fairfax District, this architectural home optimizes clean modern geometric design with 5,174 SF of elegant living space on three levels. Built in 2021, this one-of-a-kind property sits on an expansive 7,006 SF lot just a couple of blocks south of the famed Melrose Avenue. Inside, the open and light-filled floor plan seamlessly blends natural materials with showstopping architectural elements. A floating wood staircase ascends all three levels of the home, centered with a bespoke iridescent chandelier. The in-home elevator provides ease of access to any of the home’s three stories and rooftop deck. A captivating glass floor on the main living level allows sunlight from the glass-enclosed stairwell to fill the lower subterranean level, creating an entertainment space that defies expectations. The lower level offers an abundance of entertainment options – a luminous wine cellar, a state-of-the-art home theatre equipped with Atmos Kef speakers and swathed in custom paneling, a cascading waterfall feature, a guest powder room, and a bonus bedroom with ensuite bathroom. Upstairs on the main level, the thoughtful floor plan includes a spacious seating area at the front of the home with floor-to-ceiling windows, an additional bedroom with ensuite bath, and a guest powder room. The kitchen, dining room and formal living room seamlessly flow from one to another. The kitchen boasts an oversized center island topped with Dekton Sirius countertops, a dedicated area for pull-up seating, and a full suite of top-of-the-line Miele appliances. Cabinetry includes fine details like LED accent lighting, and power opening and closing upper cabinets. In the formal living room, the massive floor-to-ceiling slabs of ebony-black marble surround the fireplace. Floor-to-ceiling Fleetwood sliding doors effortlessly retract, opening the entire back of the home to the verdant backyard oasis with its pool, fire pit, hot tub, and oversized seating areas. Mature hedges surround the oversized yard providing a sanctuary of seclusion. Upstairs on the second floor, the primary bedroom boasts retractable Fleetwood sliding doors that open onto a private covered porch overlooking the backyard pool, power-operated blackout curtains and drapes, a bespoke walk-in closet adorned with Bauformat built-ins, elegant custom cabinetry for additional storage, and a wall mounted TV with audiophile KEF surround speakers. The primary bathroom boasts cathedral ceilings, a massive double walk-in shower, a Murano glass vanity, Italian porcelain tiles, a stand-alone soaking tub with backyard pool views and top-of-the-line Hansgrohe Axor plumbing fixtures. Each of the two additional bedrooms enjoy their own private ensuite bathrooms, ample custom built-in closets, black-out window treatments, and retractable Fleetwood sliding glass doors that open onto an expansive outdoor seating area. An expansive rooftop deck, accessible by stairs or elevator, offers 180-degree views from the iconic Griffith Observatory in the East to the Getty Museum in the West. Just blocks away from The Grove, and Melrose & Beverly Avenue’s eclectic shops, restaurants, and vibrant nightlife options.
Features:
- Lift
- Parking Aninhada no coração do distrito de Fairfax, esta casa arquitetônica otimiza o design geométrico moderno e limpo com 5.174 SF de espaço elegante em três níveis. Construída em 2021, esta propriedade única fica em um amplo lote de 7.006 SF a apenas alguns quarteirões ao sul da famosa Melrose Avenue. No interior, a planta aberta e cheia de luz combina perfeitamente materiais naturais com elementos arquitetônicos impressionantes. Uma escada flutuante de madeira sobe todos os três níveis da casa, centrada por um lustre iridescente sob medida. O elevador doméstico oferece facilidade de acesso a qualquer um dos três andares da casa e ao deck da cobertura. Um cativante piso de vidro no nível principal permite que a luz do sol da escada envidraçada preencha o nível subterrâneo inferior, criando um espaço de entretenimento que desafia as expectativas. O nível inferior oferece uma abundância de opções de entretenimento - uma adega luminosa, um home theater de última geração equipado com alto-falantes Atmos Kef e envolto em painéis personalizados, um recurso de cascata, um lavabo e um quarto bônus com banheiro privativo. No andar de cima, no nível principal, a planta baixa cuidadosa inclui uma espaçosa área de estar na frente da casa com janelas do chão ao teto, um quarto adicional com banheiro privativo e um lavabo. A cozinha, a sala de jantar e a sala de estar formal fluem perfeitamente de uma para a outra. A cozinha possui uma ilha central de grandes dimensões coberta com bancadas Dekton Sirius, uma área dedicada para assentos retráteis e um conjunto completo de eletrodomésticos Miele de última geração. Os armários incluem detalhes finos, como iluminação LED e abertura e fechamento de gabinetes superiores. Na sala de estar formal, as enormes lajes de mármore preto ébano do chão ao teto cercam a lareira. As portas deslizantes Fleetwood do chão ao teto se retraem sem esforço, abrindo toda a parte de trás da casa para o oásis verdejante do quintal com sua piscina, fogueira, banheira de hidromassagem e áreas de estar de grandes dimensões. Sebes maduras cercam o quintal de grandes dimensões, proporcionando um santuário de reclusão. No andar de cima, no segundo andar, o quarto principal possui portas de correr retráteis Fleetwood que se abrem para uma varanda coberta privativa com vista para a piscina do quintal, cortinas e cortinas blackout operadas eletricamente, um closet sob medida adornado com embutidos Bauformat, armários personalizados elegantes para armazenamento adicional e uma TV montada na parede com alto-falantes surround KEF audiófilos. O banheiro principal possui tetos de catedral, um enorme chuveiro duplo, uma penteadeira de vidro Murano, porcelanatos italianos, uma banheira de imersão independente com vista para a piscina no quintal e encanamentos Hansgrohe Axor de primeira linha. Cada um dos dois quartos adicionais desfruta de seus próprios banheiros privativos, amplos armários embutidos personalizados, tratamentos de janela black-out e portas de vidro deslizantes retráteis Fleetwood que se abrem para uma ampla área de estar ao ar livre. Um amplo deck na cobertura, acessível por escadas ou elevador, oferece vistas de 180 graus do icônico Observatório Griffith, no leste, até o Museu Getty, no oeste. A poucos quarteirões do The Grove e das lojas ecléticas da Melrose & Beverly Avenue, restaurantes e opções vibrantes de vida noturna.
Features:
- Lift
- Parking