FOTO'S WORDEN LADEN ...
Huis en eengezinswoning te koop — Somma Lombardo
EUR 5.000.000
Huis en eengezinswoning (Te koop)
Referentie:
EDEN-T98358310
/ 98358310
Referentie:
EDEN-T98358310
Land:
IT
Stad:
Somma Lombardo
Postcode:
21019
Categorie:
Residentieel
Type vermelding:
Te koop
Type woning:
Huis en eengezinswoning
Omvang woning:
1.769 m²
Omvang perceel:
170.000 m²
Kamers:
25
Slaapkamers:
15
Badkamers:
12
Gemeubileerd:
Ja
Parkeerplaatsen:
1
Garages:
1
Zwembad:
Ja
Balkon:
Ja
Terras:
Ja
VASTGOEDPRIJS PER M² IN NABIJ GELEGEN STEDEN
| Stad |
Gem. Prijs per m² woning |
Gem. Prijs per m² appartement |
|---|---|---|
| Varese | EUR 1.678 | EUR 2.256 |
| Como | EUR 1.832 | EUR 2.809 |
| Lombardia | EUR 1.806 | EUR 2.708 |
| Brescia | EUR 1.938 | EUR 2.720 |
| Saint-Gervais-les-Bains | EUR 4.225 | EUR 4.345 |
| Passy | EUR 2.980 | EUR 2.744 |
| Mâcot-la-Plagne | - | EUR 4.279 |
| Samoëns | - | EUR 5.257 |
| Combloux | EUR 7.362 | EUR 6.044 |
| Megève | EUR 9.303 | EUR 8.481 |
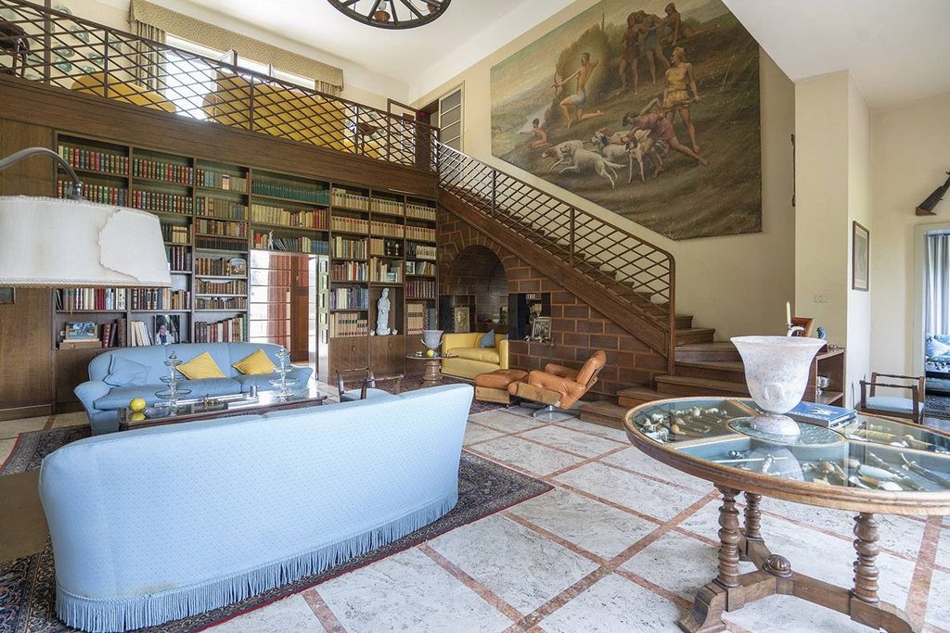
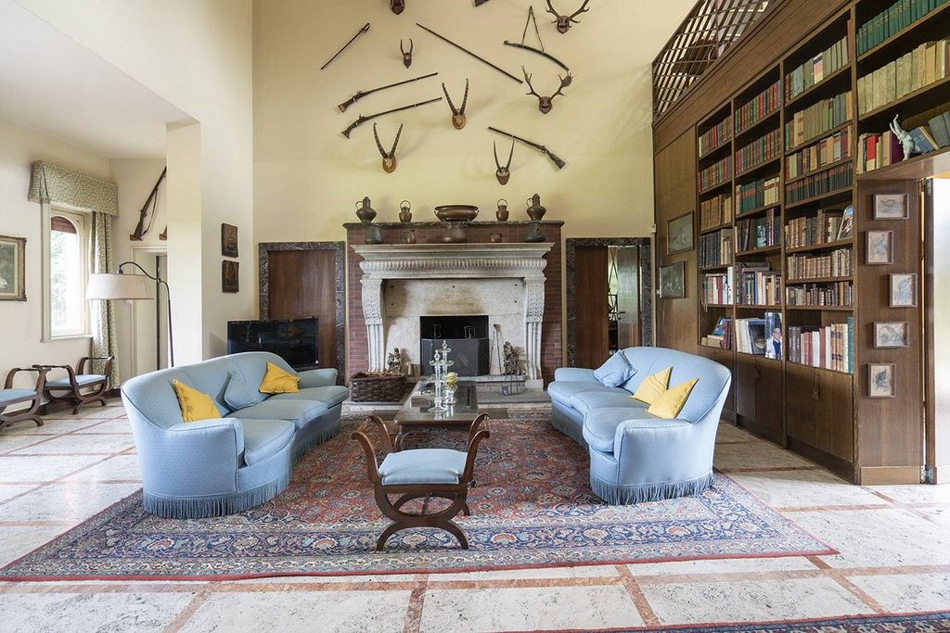
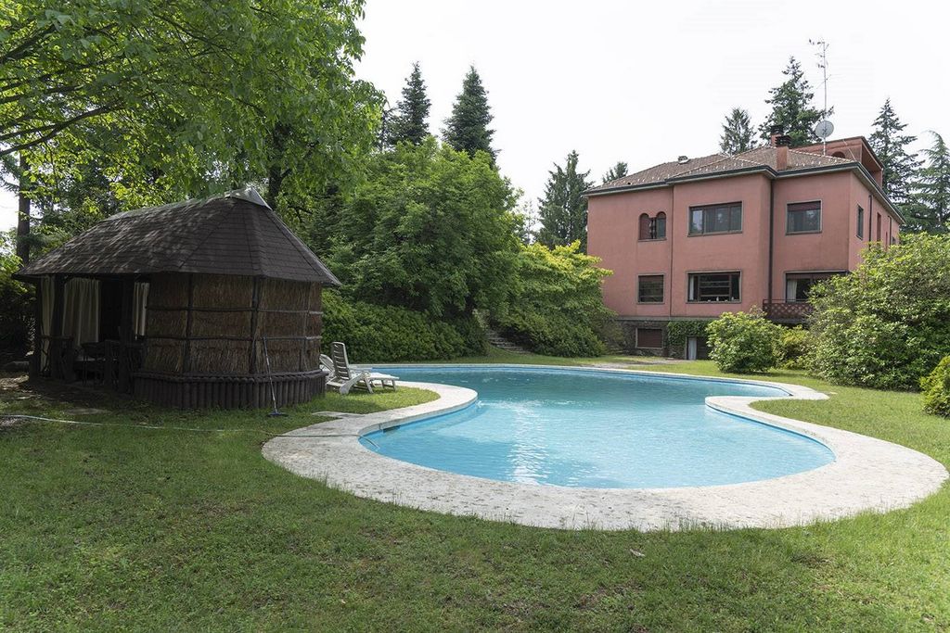
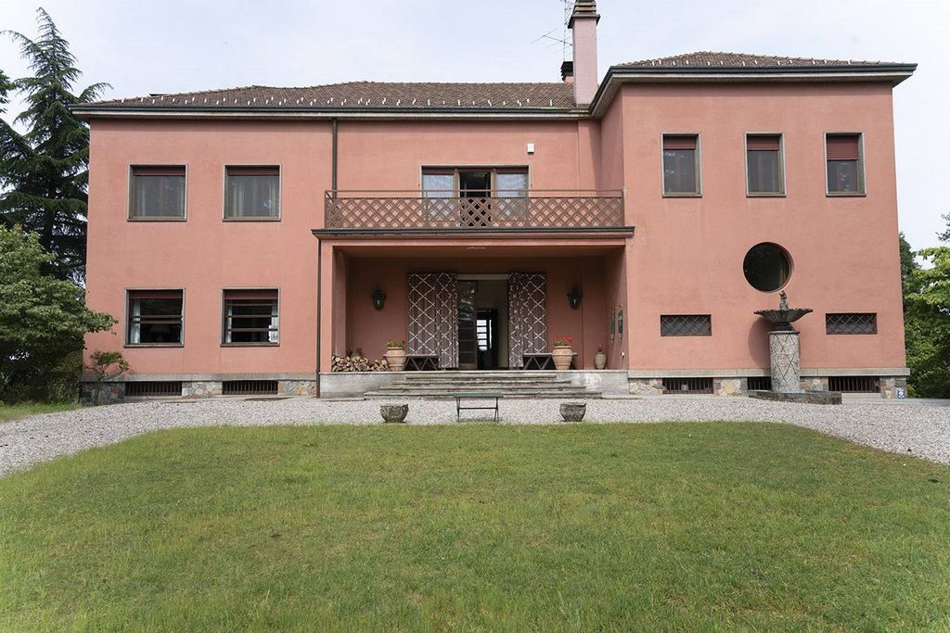
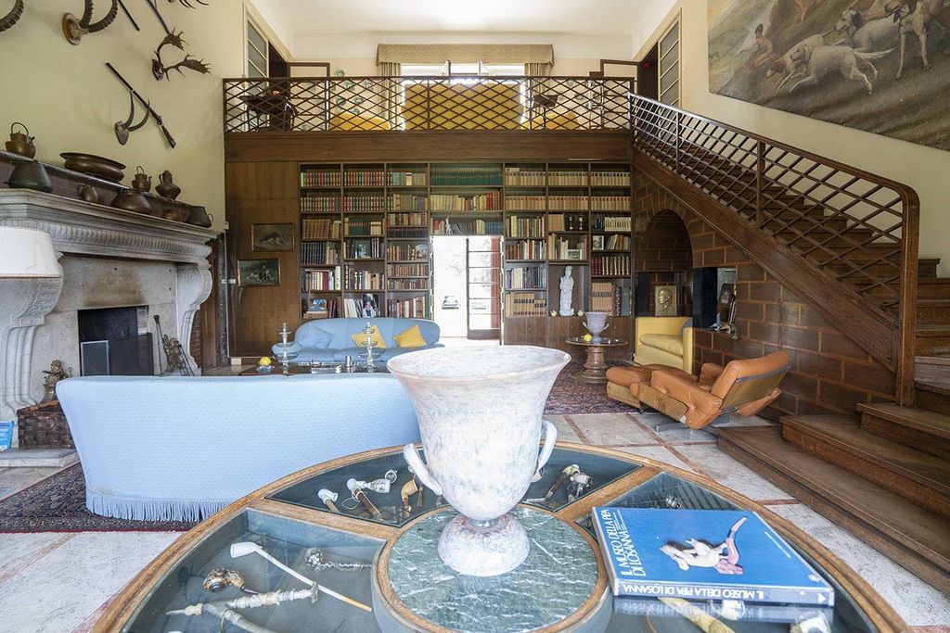
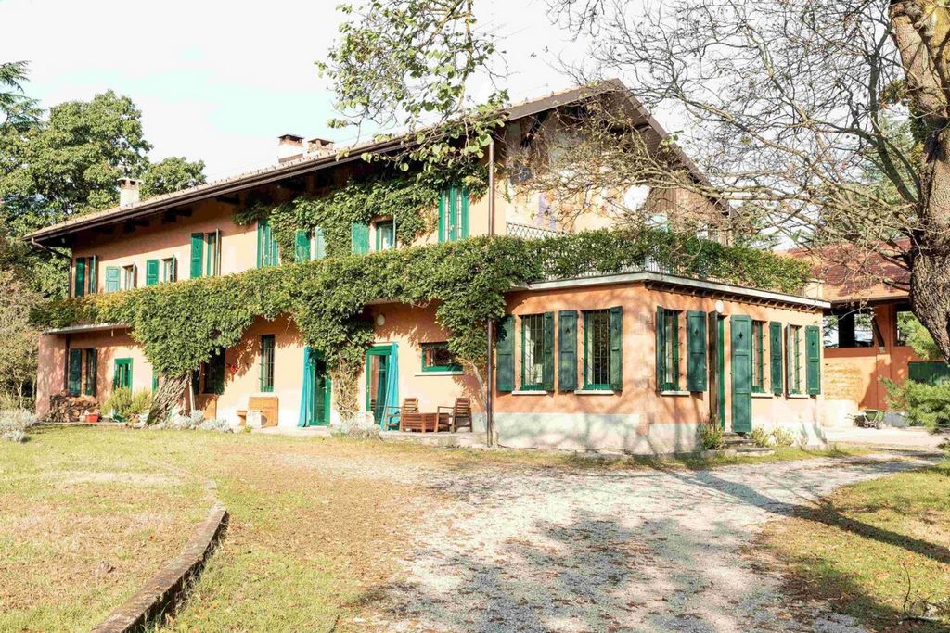
Features:
- Garden
- Parking
- Terrace
- Furnished
- SwimmingPool
- Garage
- Balcony Meer bekijken Minder bekijken Die prächtige Villa Del Dosso wurde zwischen 1932 und 1934 vom bekannten Mailänder Architekten Piero Portaluppi erbaut und befindet sich in Somma Lombardo in der Provinz Varese. Diese historische Residenz, eines der bedeutendsten Werke des großen Architekten (und Designer der berühmten Villa Necchi in Mailand), liegt im Tessiner Park, einer geschützten Umweltoase, die seit 2008 als Gebiet von gemeinschaftlichem Interesse (SCI) anerkannt ist Das Anwesen erstreckt sich über etwa 17 Hektar Land, in einem natürlichen und landschaftlichen Kontext von unvergleichlicher Schönheit, wo Damhirsche und Hirsche frei leben. Das Anwesen besteht aus dem Hauptgebäude, der Villa del Dosso, dem Jagdhaus und dem Hausmeisterhaus (bestehend aus 2 großen Wohnungen und angrenzenden Ställen), einer Scheune auf zwei Ebenen, einer kleinen geweihten Kapelle und weiteren Nebengebäuden, die alle von entworfen wurden Portaluppi selbst. Die Villa, die sich über 4 Ebenen mit insgesamt 994 m2 erstreckt, bietet über die große Terrasse hinaus einen atemberaubenden Panoramablick auf die Berge und das Monte-Rosa-Massiv. Das Grundstück des Anwesens erstreckt sich vom Villoresi-Kanal im Osten bis zum Fluss Tessin im Westen. Villa del Dosso besteht aus: · Verschiedene Empfangsräume, Esszimmer und Arbeitszimmer · 7 Schlafzimmer · 5 Badezimmer · Küche und Speisekammer · Weinkeller · Taverne · Kleiderschrank und Wäsche · Terrasse Das auf 2 Ebenen angeordnete Jagdhaus (367 m2) umfasst: · Flur, Esszimmer, Barbereich und Arbeitszimmer · Küche · 3 Schlafzimmer · 3 Badezimmer · Kleiderschrank · Terrasse und Balkon Das Haus des Hausmeisters (119 m2) umfasst: · Wohnzimmer mit offener Küche · 2 Schlafzimmer · 2 Badezimmer Haus Caterina (289 m2) beinhaltet: · Saal · Küche · 3 Schlafzimmer · 2 Badezimmer Zu den Grünflächen gehören ein großer eingezäunter Park, der die Grundstücke umgibt, ein Dehor, ein Schwimmbad mit einem Pavillon aus den 1930er Jahren und das große Waldgrundstück. Dazu gehört auch eine große überdachte Garage und die Möglichkeit zahlreicher Außenparkplätze. Dieses exklusive Anwesen ist perfekt für diejenigen, die ein prestigeträchtiges Zuhause umgeben von Natur und Geschichte suchen. Darüber hinaus eignet es sich für die Nutzung als Gastronomie-/Hotelbetrieb auf sehr hohem Niveau. Für weitere Informationen Angela delli Ponti ... und Roberto Marchetti ...
Features:
- Garden
- Parking
- Terrace
- Furnished
- SwimmingPool
- Garage
- Balcony Construida por el conocido arquitecto milanés Piero Portaluppi entre 1932 y 1934, la espléndida Villa Del Dosso está situada en Somma Lombardo, en la provincia de Varese. Esta residencia histórica, una de las obras más significativas del gran arquitecto (también diseñador de la famosa Villa Necchi en Milán), se encuentra dentro del Parque Ticino, un oasis ambiental protegido reconocido como Lugar de Interés Comunitario (LIC) desde 2008. La propiedad se extiende sobre aproximadamente 17 hectáreas de terreno, en un contexto natural y paisajístico de inigualable belleza, donde gamos y venados viven en libertad. La propiedad se compone del edificio principal, la Villa del Dosso, la Casa de Caza y la casa del cuidador (que consta de 2 grandes apartamentos y establos contiguos), 1 granero en dos niveles, una pequeña capilla consagrada y otros edificios menores, todos diseñados por El propio Portaluppi. La villa, que se distribuye en 4 niveles para un total de 994 m2, más allá de la gran terraza, ofrece una vista panorámica impresionante de las montañas y del macizo del Monte Rosa. El terreno de la propiedad se extiende desde el canal Villoresi en el este hasta el río Ticino en el oeste. Villa del Dosso se compone de: · Varios salones, comedor y estudio. · 7 dormitorios · 5 baños · Cocina y despensa · Bodega · Taberna · Vestuario y lavandería · Terraza La Casa de Caza (367 m2), distribuida en 2 niveles, incluye: · Recibidor, comedor, área de bar y estudio. · Cocina · 3 dormitorios · 3 baños · Armario · Terraza y balcón La Casa del Conserje (119 m2) incluye: · Salón con cocina abierta. · 2 dormitorios · 2 baños Casa "Caterina" (289 m2) incluye: · Sala · Cocina · 3 dormitorios · 2 baños Los espacios verdes incluyen un gran parque vallado que rodea las propiedades, un dehor, una piscina con un mirador de los años 30 y un gran terreno arbolado. También incluye un amplio garaje cubierto y la posibilidad de numerosas plazas de aparcamiento exteriores. Esta exclusiva propiedad es perfecta para quienes buscan una casa prestigiosa, rodeada de naturaleza e historia. Además, es apto para su uso como negocio de hostelería/hotelería de muy alto nivel. Para más información Angela delli Ponti ... y Roberto Marchetti ...
Features:
- Garden
- Parking
- Terrace
- Furnished
- SwimmingPool
- Garage
- Balcony Construite par le célèbre architecte milanais Piero Portaluppi entre 1932 et 1934, la splendide Villa Del Dosso est située à Somma Lombardo, dans la province de Varèse. Cette résidence historique, l'une des uvres les plus significatives du grand architecte (également concepteur de la célèbre Villa Necchi à Milan), est située dans le parc du Tessin, une oasis environnementale protégée reconnue comme site d'intérêt communautaire (SIC) depuis 2008. La propriété s'étend sur environ 17 hectares de terrain, dans un contexte naturel et paysager d'une beauté sans pareil, où daims et chevreuils vivent en liberté. La propriété est composée du bâtiment principal, de la Villa del Dosso, de la Maison de Chasse et de la maison de gardien (composée de 2 grands appartements et d'écuries attenantes), d'1 grange sur deux niveaux, d'une petite chapelle consacrée et d'autres bâtiments mineurs, le tout conçu par Portaluppi lui-même. La villa, qui s'étend sur 4 niveaux pour un total de 994 m2, au-delà de la grande terrasse, offre une vue panoramique imprenable sur les montagnes et le massif du Mont Rose. Le terrain de la propriété s'étend du canal Villoresi à l'est jusqu'au fleuve Tessin à l'ouest. La Villa del Dosso est composée de : · Diverses pièces de réception, salle à manger et bureau · 7 chambres · 5 salles de bains · Cuisine et cellier · Cave à vin · Taverne · Armoire et buanderie · Terrasse La Maison de Chasse (367 m2), disposée sur 2 niveaux, comprend : · Hall, salle à manger, coin bar et bureau · Cuisine · 3 chambres · 3 salles de bains · Garde-robe · Terrasse et balcon La Maison de Gardien (119 m2) comprend : · Séjour avec cuisine ouverte · 2 chambres · 2 salles de bains La maison "Caterina" (289 m2) comprend : · Salle · Cuisine · 3 chambres · 2 salles de bains Les espaces verts comprennent un grand parc clôturé entourant les propriétés, un dehor, une piscine avec un gazebo des années 30 et le grand terrain arboré. Elle comprend également un grand garage couvert et la possibilité de nombreuses places de parc extérieures. Cette propriété exclusive est parfaite pour ceux qui recherchent une maison de prestige, entourée de nature et d'histoire. De plus, il convient à une utilisation en tant qu'hôtellerie/hôtellerie de très haut niveau. Pour plus d'informations Angela delli Ponti ... et Roberto Marchetti ...
Features:
- Garden
- Parking
- Terrace
- Furnished
- SwimmingPool
- Garage
- Balcony Realizzata dal noto architetto milanese Piero Portaluppi tra il 1932 e il 1934, la splendida Villa Del Dosso si trova a Somma Lombardo, in provincia di Varese. Questa residenza storica, una delle opere più significative del grande architetto (progettista anche della celebre Villa Necchi a Milano), è situata all'interno del Parco del Ticino, un'oasi ambientale protetta e riconosciuta come Sito di Interesse Comunitario (SIC) dal 2008. La proprietà si estende su circa 17 ettari di terreno, in un contesto naturale e paesaggistico di impareggiabile bellezza, dove vivono daini e cervi in libertà. La proprietà è composta dalledificio principale, Villa del Dosso, dalla Casa di Caccia e dalla casa del custode (composta da 2 ampi appartamenti e dalle scuderie attigue), 1 fienile su due livelli, una piccola cappella consacrata e altri edifici minori, tutti progettati dallo stesso Portaluppi. La villa, che si sviluppa su 4 livelli per un totale di 994 mq, oltre lampia terrazza, offre una vista panoramica mozzafiato sulle montagne e sul massiccio del Monte Rosa. Il terreno della proprietà si estende dal canale Villoresi a est fino al fiume Ticino a ovest. Villa del Dosso è composta da: · Varie sale di rappresentanza, sala pranzo e studio · 7 camere da letto · 5 bagni · Cucina e dispensa · Cantina dei vini · Taverna · Guardaroba e lavanderia · Terrazza La Casa di Caccia (367 mq), disposta su 2 livelli, comprende: · Sala, sala da pranzo, zona bar e studio · Cucina · 3 camere da letto · 3 bagni · Guardaroba · Terrazza e balconata La Casa del Custode (119 mq) comprende: · Soggiorno con cucina a vista · 2 camere · 2 bagni Casa "Caterina" (289 mq) comprende: · Sala · Cucina · 3 camere · 2 bagno Gli spazi verdi includono un ampio parco recintato che circonda le proprietà, un dehor, una piscina con un gazebo degli anni 30 e il grande terreno boschivo. E' inoltre compresa un' ampia autorimessa coperta e la possibilità di numerosi posti auto esterni. Questa esclusiva proprietà è perfetta per chi cerca una dimora di prestigio, immersa nella natura e nella storia. Inoltre, si presta per essere adibita ad attività ricettiva/alberghiera di altissimo livello. Per maggiori informazioni Angela delli Ponti ... e Roberto Marchetti ...
Features:
- Garden
- Parking
- Terrace
- Furnished
- SwimmingPool
- Garage
- Balcony Built by the well-known Milanese architect Piero Portaluppi between 1932 and 1934, the splendid Villa Del Dosso is located in Somma Lombardo, in the province of Varese. This historic residence, one of the most significant works of the great architect (also designer of the famous Villa Necchi in Milan), is located within the Ticino Park, a protected environmental oasis recognized as a Site of Community Interest (SCI) since 2008 The property extends over approximately 17 hectares of land, in a natural and landscape context of unparalleled beauty, where fallow deer and deer live freely. The property is made up of the main building, Villa del Dosso, the Hunting House and the caretaker's house (consisting of 2 large apartments and adjoining stables), 1 barn on two levels, a small consecrated chapel and other minor buildings, all designed by Portaluppi himself. The villa, which is spread over 4 levels for a total of 994 m2, beyond the large terrace, offers a breathtaking panoramic view of the mountains and the Monte Rosa massif. The land of the property extends from the Villoresi canal in the east to the Ticino river in the west. Villa del Dosso is composed of: · Various reception rooms, dining room and study · 7 bedrooms · 5 bathrooms · Kitchen and pantry · Wine cellar · Tavern · Wardrobe and laundry · Terrace The Hunting House (367 m2), arranged on 2 levels, includes: · Hall, dining room, bar area and study · Kitchen · 3 bedrooms · 3 bathrooms · Wardrobe · Terrace and balcony The Caretaker's House (119 m2) includes: · Living room with open kitchen · 2 bedrooms · 2 bathrooms House "Caterina" (289 m2) includes: · Hall · Kitchen · 3 bedrooms · 2 bathroom The green spaces include a large fenced park surrounding the properties, a dehor, a swimming pool with a 1930s gazebo and the large wooded land. It also includes a large covered garage and the possibility of numerous outdoor parking spaces. This exclusive property is perfect for those looking for a prestigious home, surrounded by nature and history. Furthermore, it is suitable for use as a very high-level hospitality/hotel business. For further information Angela delli Ponti ... and Roberto Marchetti ...
Features:
- Garden
- Parking
- Terrace
- Furnished
- SwimmingPool
- Garage
- Balcony