FOTO'S WORDEN LADEN ...
Huis en eengezinswoning te koop — Near Sawrey
EUR 1.629.600
Huis en eengezinswoning (Te koop)
5 k
8 slk
7 bk
Referentie:
EDEN-T98092149
/ 98092149
Referentie:
EDEN-T98092149
Land:
GB
Stad:
Near Sawrey
Postcode:
LA22 0JZ
Categorie:
Residentieel
Type vermelding:
Te koop
Type woning:
Huis en eengezinswoning
Kamers:
5
Slaapkamers:
8
Badkamers:
7
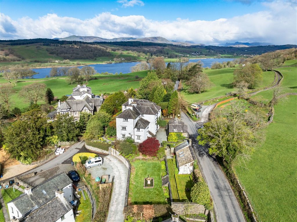
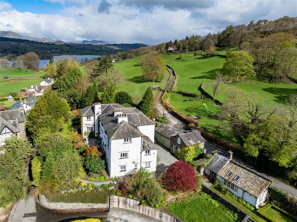
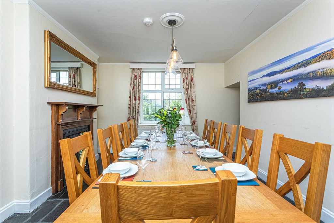
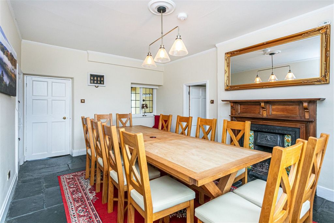
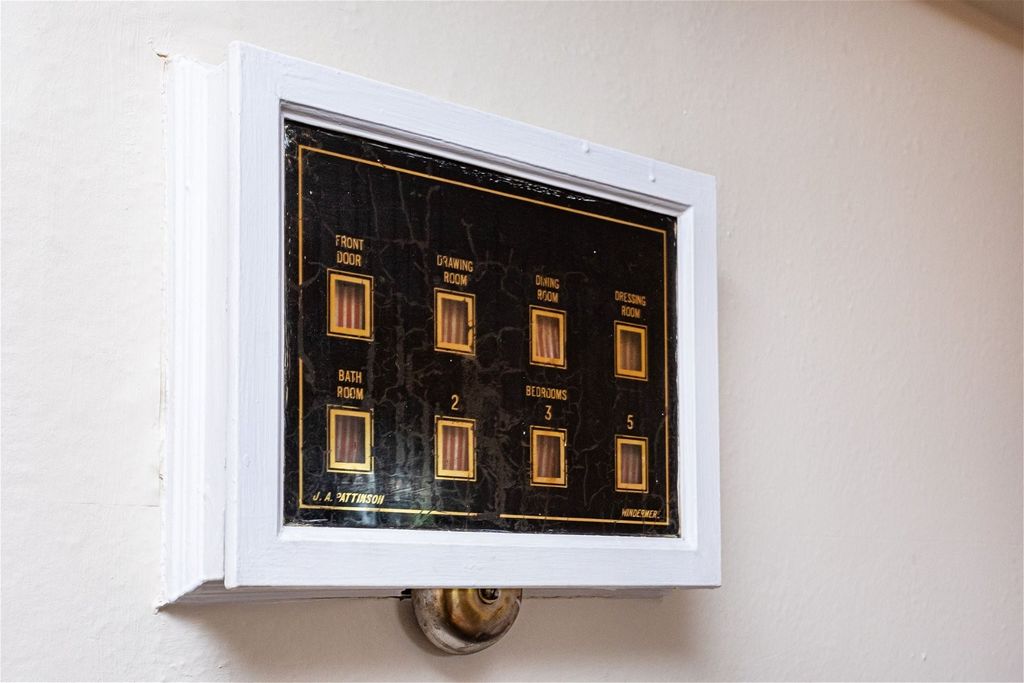
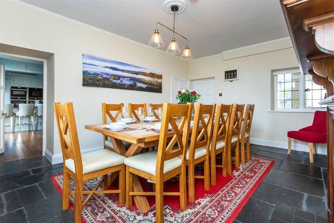
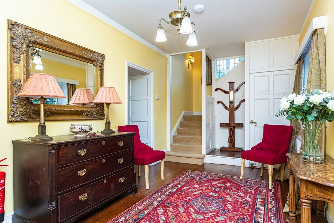
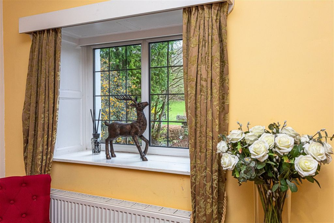
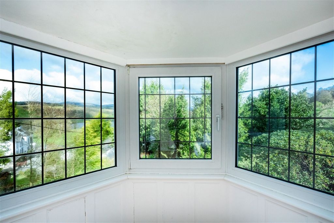
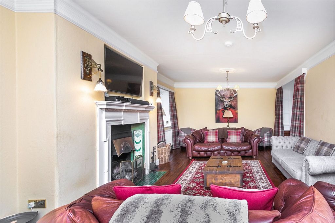
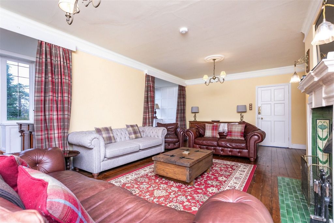
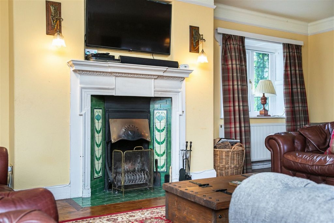
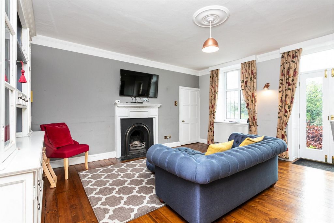
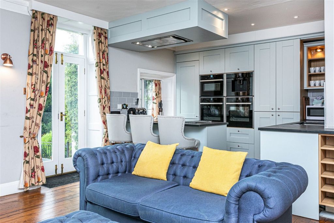
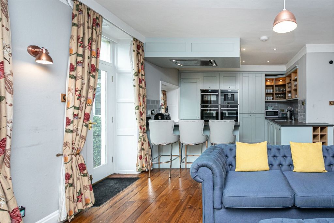
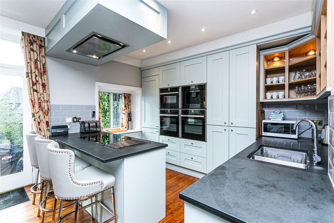
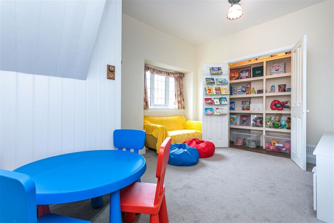
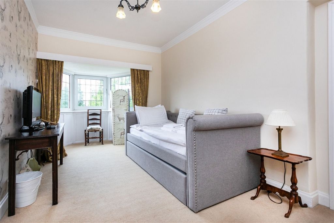
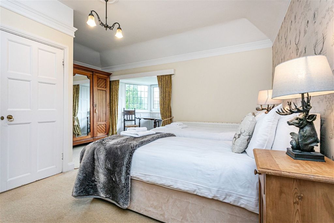
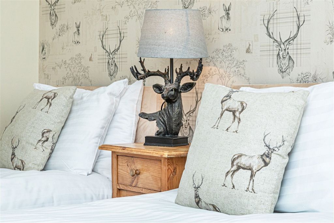
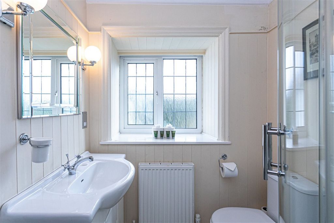
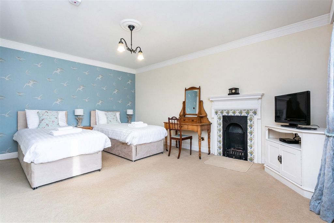
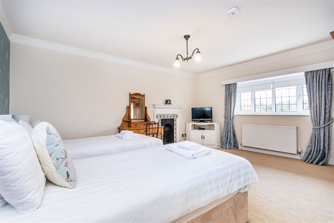
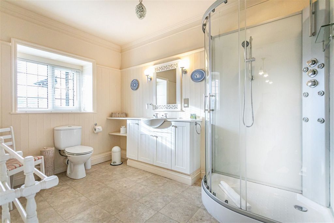
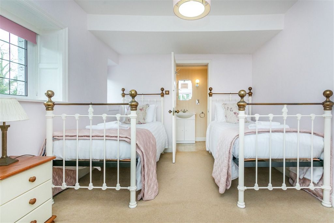
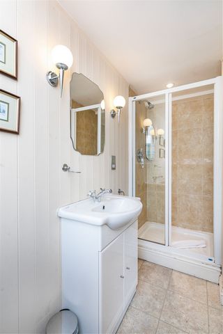
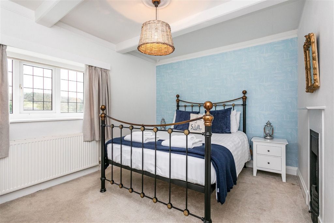
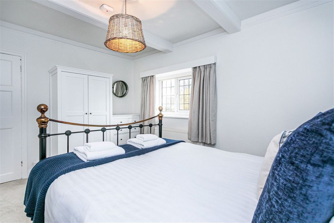
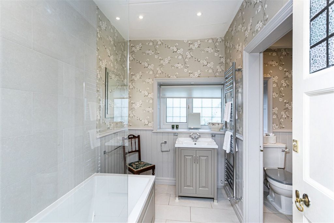
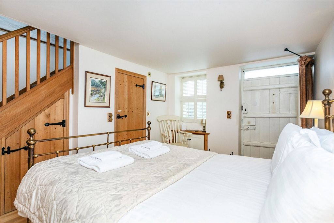
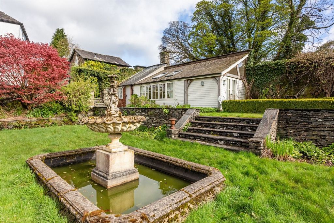
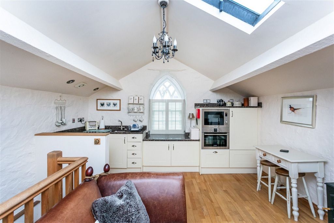
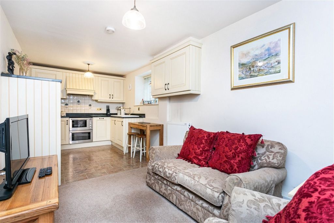
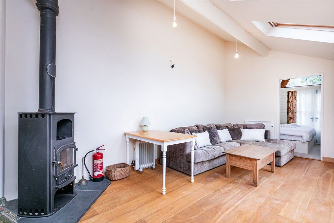
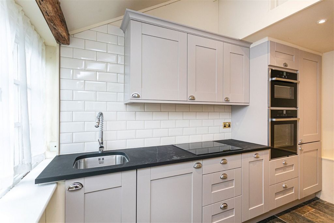
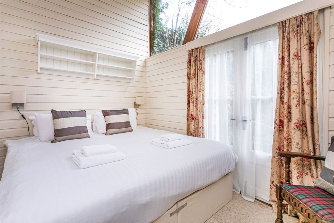
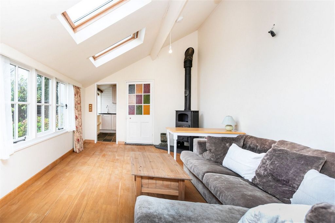
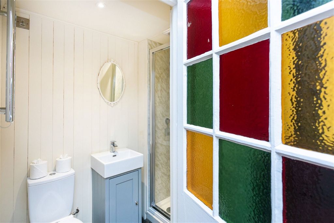
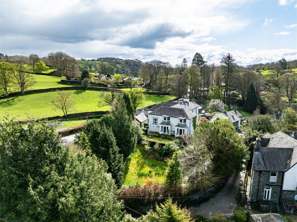
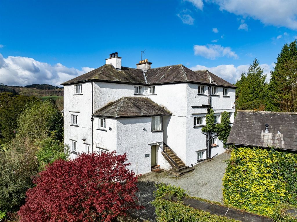
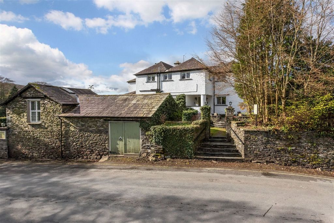
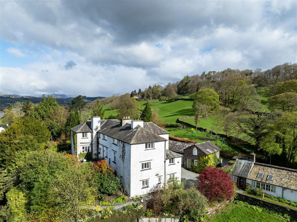
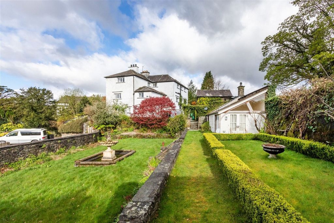
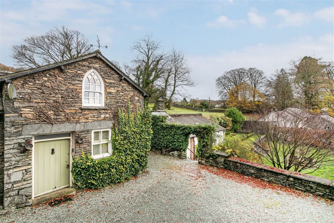
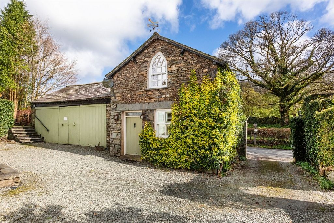
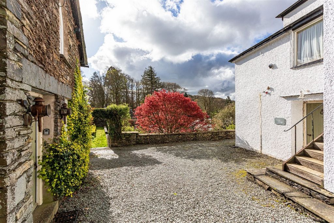
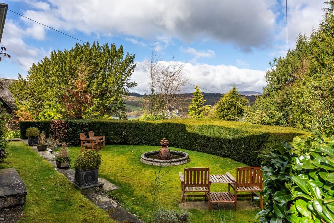
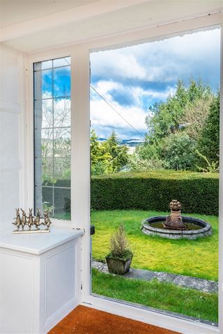
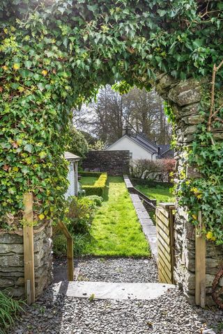
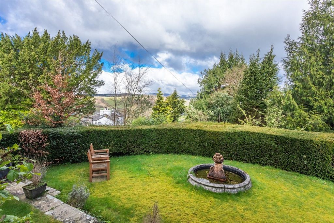
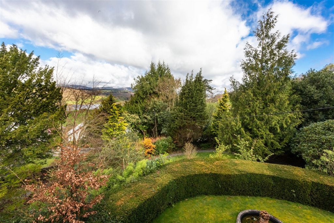

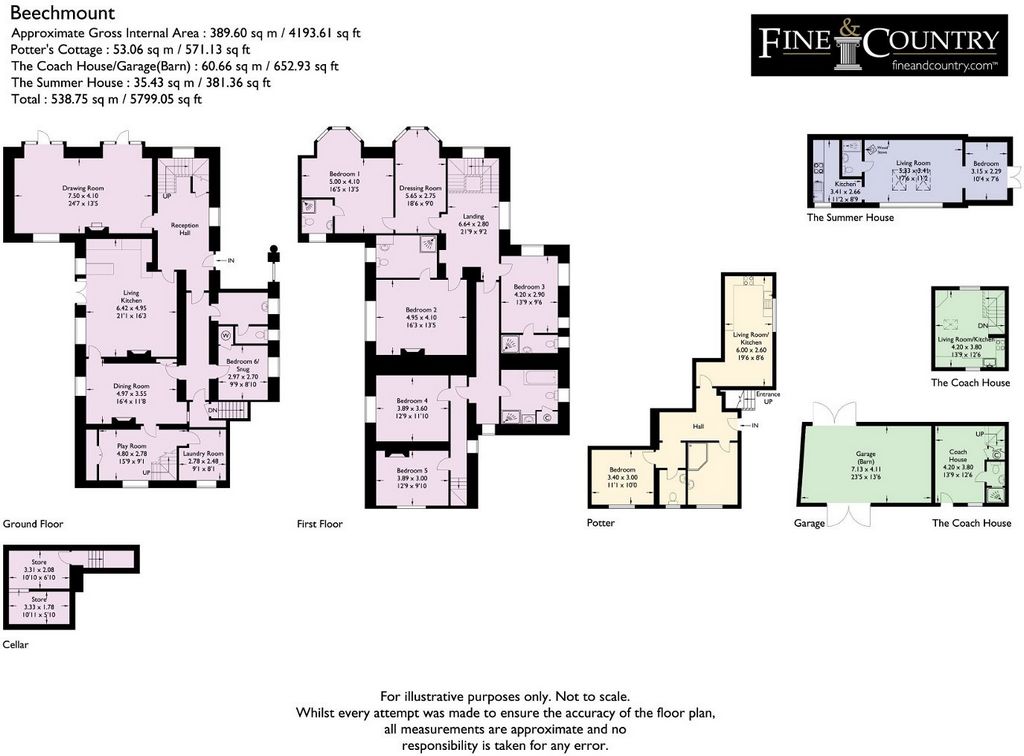
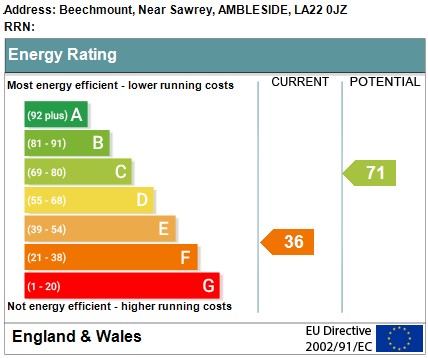
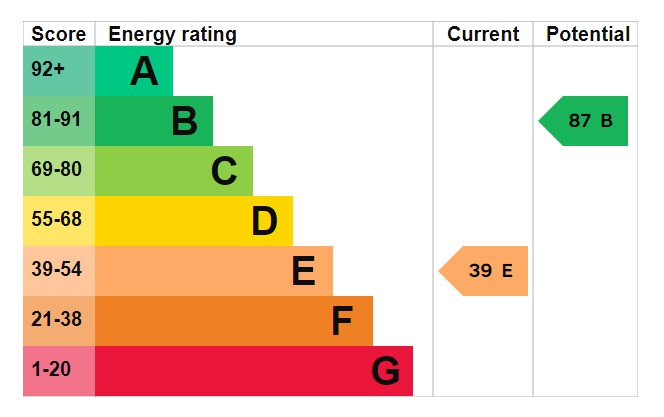
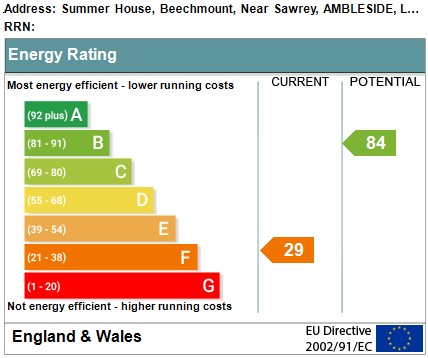
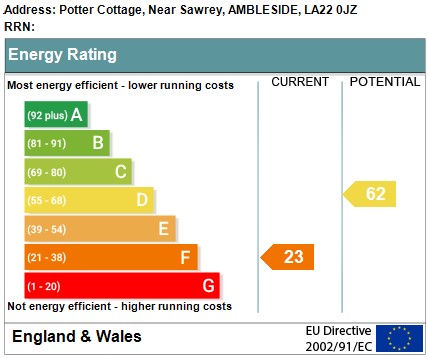
Beechmount ist eine beeindruckende ehemalige Herrenresidenz, die im Stil der Arts & Crafts Movement im Herzen des Lake District erbaut wurde und sowohl ein sehr begehrenswertes Familienhaus mit der Vielseitigkeit und Attraktivität von zwei bestehenden, in sich geschlossenen Ferienhäusern auf dem Grundstück (mit Potenzial für ein drittes) bietet, als auch die Möglichkeit, die verschiedenen Elemente des Anwesens als Ganzes oder einzeln zu vermieten – perfekt für größere Hauspartys und Zusammenkünfte von Familien und Freunde.
Beechmount stammt vermutlich aus dem Jahr 1900 und wurde vom Architekten Daniel Gibson (1865 – 1907) entworfen, der auch die Pläne für Brockhole an den Ufern von Windermere zeichnete, dem heutigen Lake District National Park Visitor Centre. Der ursprüngliche Garten wurde von dem einflussreichen Landschaftsarchitekten Thomas Mawson (1861 – 1933) entworfen, der in der Gegend sehr produktiv war; Gibson und Mawson arbeiteten bei vielen Projekten vor Ort zusammen.
Mit historischen Merkmalen an jeder Ecke erinnert das Haus an eine vergangene Ära; Im Erdgeschoss verfügt Beechmount über eine beeindruckende Empfangshalle, einen imposanten Salon, eine Wohnküche, ein Esszimmer, ein Spielzimmer und ein sechstes Schlafzimmer. Im ersten Stock verfügt das Hauptschlafzimmer über ein geräumiges Ankleidezimmer oder einen gemütlichen Wohnbereich und ein eigenes Bad. Es gibt zwei weitere Schlafzimmer mit eigenem Bad, zwei weitere Doppelzimmer, zwei Hausbäder, eine Waschküche, einen Schuhraum und Keller. Beechmount war ursprünglich ein Privathaus, in jüngerer Zeit ein B&B und wird derzeit als große Ferienwohnung betrieben, Interessenten können sich auf der entsprechenden Website weitere Informationen ansehen: ...
Es gibt derzeit zwei Ferienhäuser; Das gemütliche Potter's Cottage ist an das Haupthaus angeschlossen und bietet eine Wohnküche, ein Schlafzimmer mit Doppelbett, ein Duschbad und eine separate Garderobe. Auf der anderen Seite des Innenhofs bietet das Coach House eine charaktervolle Wohnküche und ein Schlafzimmer mit Doppelbett und eigenem Duschbad. Es gibt eine angeschlossene Scheune, die eine Unterstellmöglichkeit bietet, mit der Möglichkeit für andere Nutzungen, vorbehaltlich der üblichen Genehmigungen.
Das helle und luftige Sommerhaus (derzeit nicht vermietet) befindet sich im ummauerten Garten und verfügt über ein Wohnzimmer, eine Küche, ein Schlafzimmer mit Doppelbett und ein Duschbad. Obwohl es hier kommerzielles Potenzial gibt, wäre es auch ein schönes Heimbüro oder Studio.
Beechmount befindet sich auf einem großzügigen Grundstück von etwa 0,47 Hektar, auf dem Gärten die Grundstücke mit etablierten Bäumen und Sträuchern, einer schönen Sonnenterrasse im Südwesten, Rasenflächen und privaten Parkplätzen umgeben.
Insgesamt ist Beechmount unglaublich flexibel und bietet ein attraktives Paket mit etablierten Einnahmen und der Möglichkeit, diese weiterzuentwickeln.
Ort
Es gibt nicht viel, was im Laufe der Jahre nicht über die unvergleichliche Schönheit des Lake District gesagt oder geschrieben wurde.
Der Lake District National Park, eine magische und inspirierende Ecke im Nordwesten Englands, wurde 1951 gegründet und erstreckt sich über eine Fläche von 912 Quadratmeilen, um seine Bedeutung zu unterstreichen, wurde er 2017 zum UNESCO-Weltkulturerbe ernannt. Die Gegend ist berühmt für ihre Seen, Berge, Wälder und literarischen Assoziationen mit ehemaligen Bewohnern, William Wordsworth, John Ruskin und Beatrix Potter, um nur einige zu nennen.
Von besonderer lokaler Bedeutung für Beechmount ist Beatrix Potter, die 1913 den Hawkshead-Anwalt William Heelis heiratete und nach Castle Cottage zog, das gleich gegenüber von Beechmount liegt. Sie besaß auch Hill Top im Dorf, das sich 5 Häuser weiter befindet und jetzt über den National Trust für die Öffentlichkeit zugänglich ist, und behielt es nach ihrer Heirat als Ort zum Arbeiten, Empfangen von Gästen und Ausstellen ihrer Sammlungen.
Zentral gelegen, liegt Near Sawrey östlich von Esthwaite Water und westlich des Windermere Lake, es ist ein großartiger Ort, um die weitere Umgebung zu erkunden, egal ob Sie auf den Fjells spazieren gehen, auf den Wegen radeln, in den Seen schwimmen oder einfach nur in den Geschäften herumwerkeln möchten. Es ist nicht nur ein großartiger Ort, um den Urlaub zu genießen, sondern auch ein fabelhafter Ort, um dauerhaft zu leben, mit guten Schulen und Dienstleistungen vor Ort und täglichen Lebensmitteln in Hawkshead und Ambleside mit einem Booths-Supermarkt in Windermere. Das charaktervolle Tower Bank Arms (ein preisgekrönter CAMRA-Pub, in dem auch Speisen serviert werden) liegt 3 Gehminuten von Beechmount entfernt, das größere Cuckoo Brow Inn etwa 15 Gehminuten entfernt. Ein gut ausgestatteter Kinderspielplatz befindet sich direkt gegenüber der Unterkunft.
Reisen Sie mit dem Zug? Die nächstgelegenen Bahnhöfe befinden sich in Oxenholme an der Hauptstrecke an der Westküste oder in Windermere, wo es eine Nebenstrecke gibt. Fahren Sie mit dem Auto von Newby Bridge nach Norden, von Hawkhead nach Süden oder nehmen Sie die Auto- und Passagierfähre, die von Bowness direkt nach Far Sawrey fährt. Die Fähre ist immer ein angenehmes Erlebnis, da die Aussicht von Bord über offenes Wasser besonders unvergesslich ist.
Egal, ob Sie schon seit Jahrzehnten zu Besuch sind oder relativ neu in der Region sind, der Lake District bedeutet für jeden etwas anderes, aber alle sind sich einig, dass er zeitlose Anziehungskraft hat. Beechmount selbst bietet eine wunderbare Gelegenheit zum Arbeiten, Ausruhen und Spielen in dieser unvergleichlichen Umgebung.
Treten Sie ein
Beechmount ist sowohl charaktervoll als auch charismatisch und bietet einen freundlichen Empfang vom ersten Moment an, in dem Sie die halbrunden Steinstufen zum geschützten Eingang hinaufgehen, es ist geräumig genug für eine Bank, auf der Sie sitzen und Ihre Stiefel ausziehen können, bevor Sie über die Schwelle treten.
Die Empfangshalle gibt den Ton für den Rest des Hauses an, die schönen warmen Töne der freiliegenden Kieferndielen, die originalen Paneeltüren in Laibungen und Messing-Kippschalter. Von hier aus steigt die Haupttreppe an (es gibt eine zweite am Ende des Hauses) mit einer Tür hinunter zu den Kellerräumen. Ein flexibles Layout, das derzeit so angepasst ist, dass das ganze Haus für Ferien vermietet werden kann, aber es könnte zwei Empfangsräume, eine Wohnküche, eine Stube und ein Spielzimmer bieten. Der Hauptsalon ist ein absoluter Genuss, ein Raum, der möglicherweise für Weihnachten gemacht ist, für Drinks vor dem Abendessen und zum Entspannen am Sonntagnachmittag nach einem langen Spaziergang oder sogar einem langen Mittagessen, das heißt, es ist zu schön, um es für hohe Tage und Feiertage aufzuheben, es ist ein fabelhafter Wohlfühlraum, es gibt einen originalen offenen Kamin, freiliegende Kiefernböden und zwei auffallend tiefe Erker, beide eine Tür zum Garten.
Die einladende Wohnküche bietet Platz zum Kochen, Essen und Entspannen; ein großartiger Familienraum mit offenem Kamin und französischen Fenstern, die auf die Sitzterrasse führen, bequem gelegen, um Essen nach draußen zu bringen, wenn das Wetter für das Essen im Freien förderlich ist. Die Küchenschränke bieten viel Stauraum und es gibt auch gute offene Regale, die Türen sind in einem sanften Grün gestrichen, das einen eleganten Kontrast zu den schwarzen Schieferarbeitsplatten bildet. Der Herd ist ein geselliger Raum und befindet sich in der halbinselförmigen Einheit, die sich bis zu einer Frühstücksbar erstreckt. Zu den NEFF-Geräten gehören drei Backöfen, eine Kaffeemaschine, ein Kühl- und Gefrierschrank mit einem Geschirrspüler von John Lewis. Nebenan befindet sich ein separates Esszimmer mit einem Lakeland-Schieferboden, einem originalen offenen Kamin, einem historischen Alkovenschrank und der originalen Dienerglocke. Am anderen Ende des Erdgeschosses befindet sich ein Spielzimmer, von hier aus führt die Hintertreppe nach oben. Der tiefe Regalschrank ist perfekt für Spielzeug, aber der Raum wäre auch ein schönes Hobbyzimmer oder Büro. Angrenzend befindet sich die Waschküche, ein guter Arbeitsraum, in dem sich der Boiler, die Waschmaschine, der Trockner, der Überlaufschrank und der hohe Gefrierschrank befinden.
Abgerundet wird die Unterkunft im Erdgeschoss durch ein Zimmer, das jetzt als sechstes Schlafzimmer mit Doppelbett genutzt wird, aber auch eine gute Gemütlichkeit oder ein Büro wäre. Sowohl dieses Zimmer als auch das angrenzende Badezimmer haben originale Türen mit Bleiglasleuchten in den oberen beiden Paneelen. Die Badezimmersuite ist eine neuere Installation, die traditionell mit zeitgenössischen Akzenten gestaltet ist und den architektonischen Stil gut ergänzt.
Während Sie die Haupttreppe hinaufsteigen, lohnt es sich, einen Moment innezuhalten und über den Garten auf die dahinter liegenden Fjälls zu blicken. Im ersten Stock angekommen, ist der große Haupttreppenabsatz ein herrlich heller Raum für sich, im ersten Stock befinden sich fünf Schlafzimmer, alle Doppelzimmer. Das Hauptschlafzimmer befindet sich an der Vorderseite des Hauses und verfügt über ein begehbares Ankleidezimmer, eine herrliche Aussicht, einen Kamin und ein eigenes Duschbad. Auf der gleichen Höhe befindet sich das zweite Schlafzimmer mit einem ähnlichen Kamin, einer großartigen Aussicht und einem geräumigen eigenen Duschbad. Das dritte Doppelzimmer befindet sich auf der Rückseite des Hauses und bietet daher einen schönen Blick über das Kutscherhaus auf die gegenüberliegenden Felder. Auch es hat den Vorteil eines eigenen Duschbads. Bevor das Haus ein exklusiver...