FOTO'S WORDEN LADEN ...
Huis en eengezinswoning te koop — Cranves-Sales
EUR 1.600.000
Huis en eengezinswoning (Te koop)
Referentie:
EDEN-T98043983
/ 98043983
Referentie:
EDEN-T98043983
Land:
FR
Stad:
Cranves-Sales
Postcode:
74380
Categorie:
Residentieel
Type vermelding:
Te koop
Type woning:
Huis en eengezinswoning
Omvang woning:
316 m²
Omvang perceel:
6.107 m²
Kamers:
6
Slaapkamers:
4
Badkamers:
5
Parkeerplaatsen:
1
VASTGOEDPRIJS PER M² IN NABIJ GELEGEN STEDEN
| Stad |
Gem. Prijs per m² woning |
Gem. Prijs per m² appartement |
|---|---|---|
| Vétraz-Monthoux | EUR 4.457 | EUR 4.669 |
| Annemasse | EUR 3.606 | EUR 3.700 |
| Douvaine | EUR 3.753 | EUR 3.856 |
| La Roche-sur-Foron | EUR 3.456 | EUR 3.364 |
| Bonneville | - | EUR 3.053 |
| Ferney-Voltaire | - | EUR 5.316 |
| Saint-Julien-en-Genevois | - | EUR 4.580 |
| Sciez | EUR 3.991 | - |
| Saint-Genis-Pouilly | - | EUR 4.050 |
| Divonne-les-Bains | EUR 5.772 | EUR 6.049 |
| Gex | EUR 4.069 | EUR 4.495 |
| Thonon-les-Bains | EUR 3.327 | EUR 3.511 |
| Cluses | - | EUR 2.493 |
| Le Grand-Bornand | - | EUR 5.260 |
| Magland | - | EUR 4.266 |
| Annecy-le-Vieux | - | EUR 5.676 |
| Évian-les-Bains | EUR 4.122 | EUR 4.708 |
| Samoëns | EUR 4.495 | EUR 5.229 |
| Bellegarde-sur-Valserine | EUR 2.278 | EUR 1.976 |
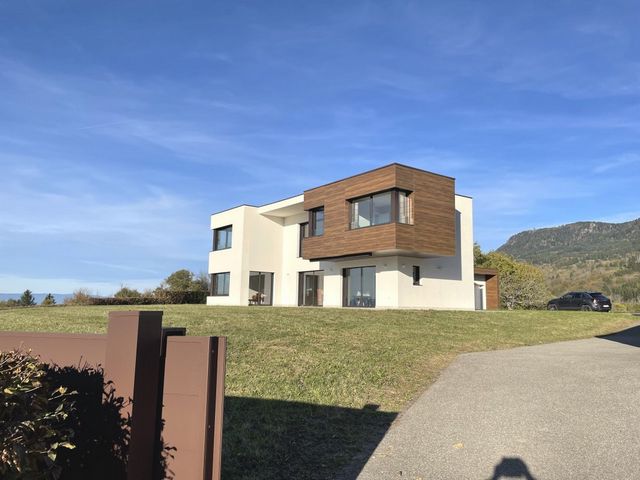
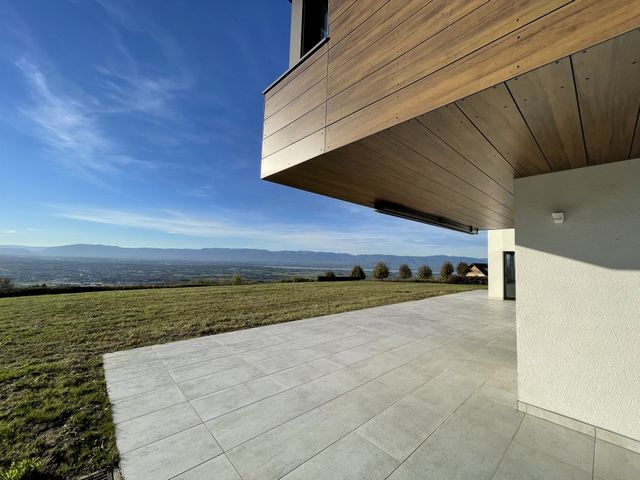
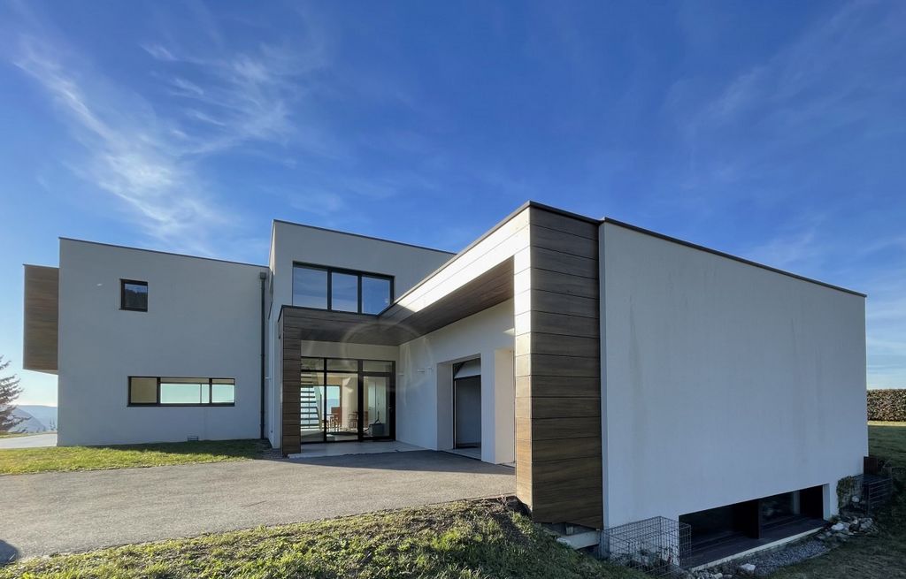
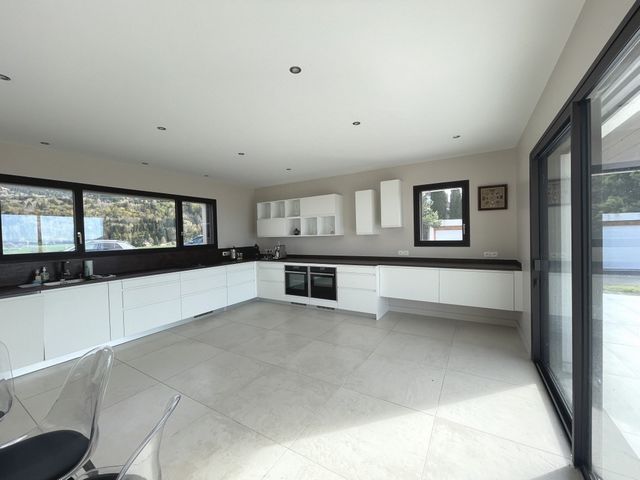
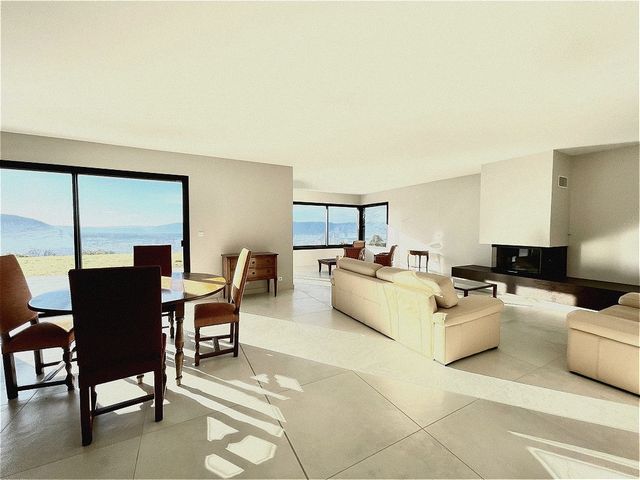
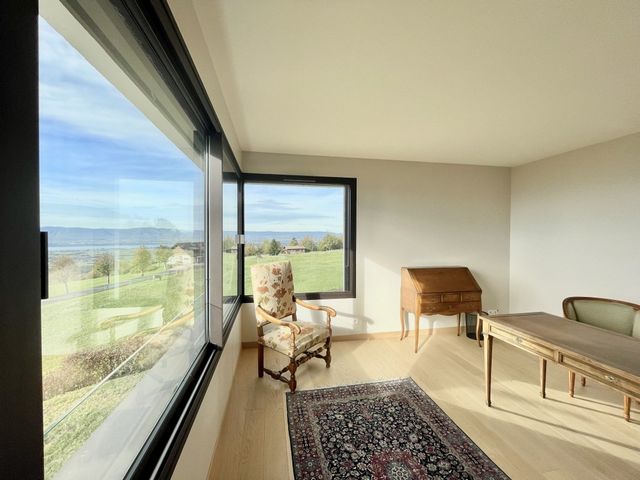
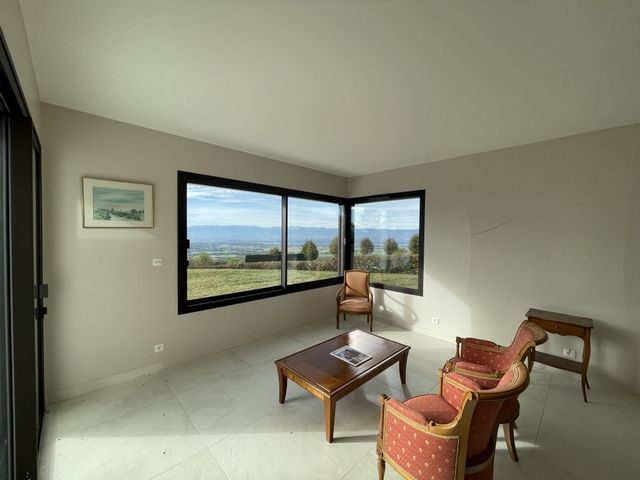
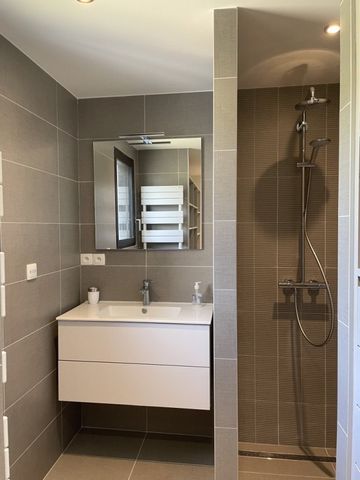
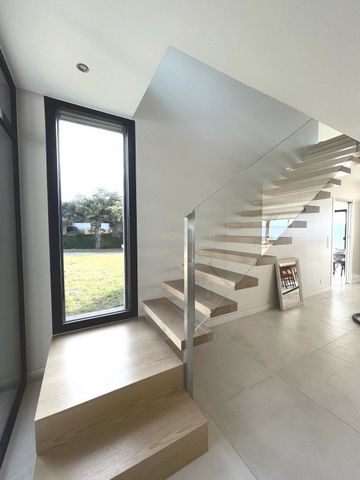
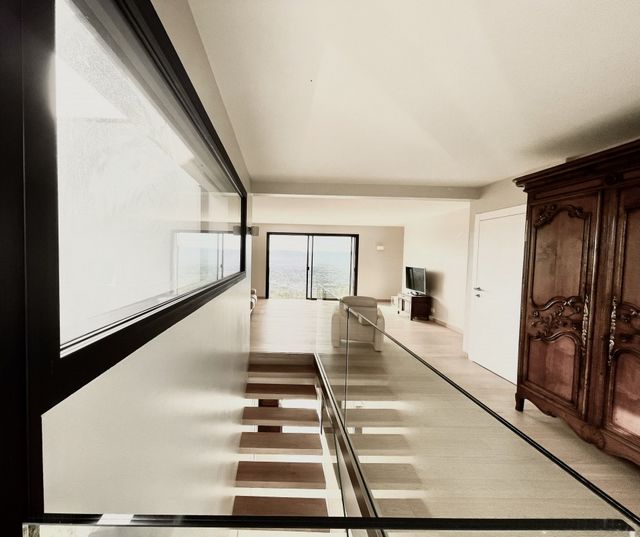
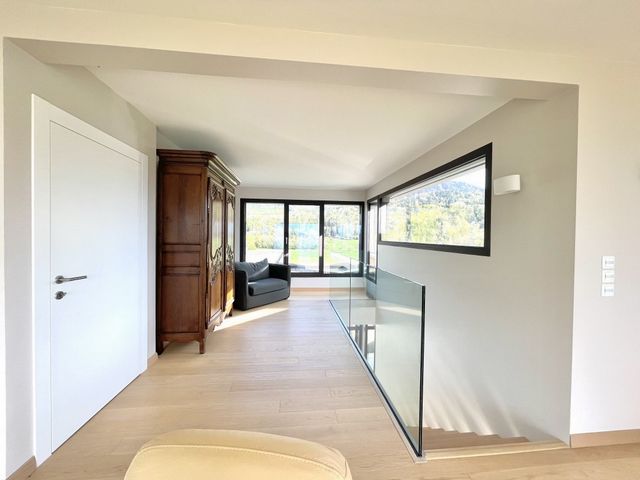
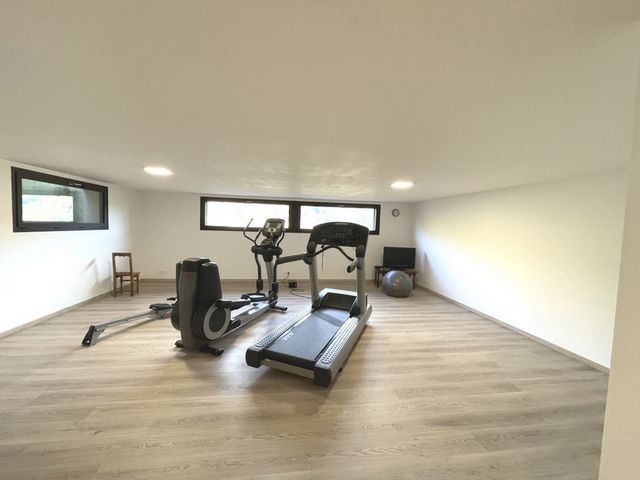
On the ground floor, you will be seduced by its large fitted kitchen with its dining area, ideal for sharing wonderful moments with your family. The generous living space will allow you to receive your loved ones in a friendly setting. The pantry/linen closet as well as the many closets offer practical and functional storage space.
The first floor houses four bedrooms, including a master bedroom with dressing rooms and private shower room/WC. Three additional bathrooms are also available, as well as a TV corner to relax in peace.
The basement of the villa includes a technical room, a large cellar and a surface to be converted, offering the possibility of creating a games room or any other space according to your needs. In addition, a fitness gym with shower/WC is also present, for wellness enthusiasts.
The blinds are closed automatically. Central vacuum system. Double glazed window.
The exterior of the villa is not to be outdone, with two garages that can accommodate up to four cars, as well as five additional parking spaces to receive your guests in complete serenity.
All floors are served by a lift, for optimal comfort on a daily basis, allowing people with reduced mobility to move easily on all floors.
On the technical side, the villa is equipped with a heat pump and a geothermal system, underfloor heating is in all rooms, for a soft and homogeneous heat.
Don't miss this unique opportunity to live in an exceptional setting, combining modernity, comfort and respect for the environment.
Built plot size 2822 m2, zone N. Two additional plots, in zone N, of 3285 m2 accompany this property.
Plastering work is to be expected on the ground and first floors.
Villa details:
Ground floor
- Entrance hall 15 m2
- Kitchen/dining area 28 m2
- Living space 59 m2
- Visitor toilet
-Storage
- Pantry / linen room 11 m2
-Lift
Floor
- TV area 40 m2
- Three bedrooms 46 m2 - total
- Master bedroom 37 m2
-Lift
Basement
- Cellar 28 m2
- Sports area with shower/WC 51 m2
- Convertible area 58 m2
- Technical room
-Lift
External
- Two 4-car garages
- Five parking spaces
- A garden shed
DPE in progress.
Contact us now to arrange a visit to this exceptional contemporary villa.
Features:
- Garden Meer bekijken Minder bekijken Entdecken Sie diese außergewöhnliche moderne Villa, eingebettet in eine grüne und ruhige Gegend. Mit ihrem schlanken Design und dem Flachdach bietet diese Residenz ein einzigartiges und schönes Wohnumfeld.
Im Erdgeschoss werden Sie von der großen Einbauküche mit Essbereich verführt, ideal, um wunderbare Momente mit Ihrer Familie zu teilen. Der großzügige Wohnraum ermöglicht es Ihnen, Ihre Lieben in einer freundlichen Umgebung zu empfangen. Die Speisekammer/Wäscheschrank sowie die vielen Schränke bieten praktischen und funktionalen Stauraum.
Im ersten Stock befinden sich vier Schlafzimmer, darunter ein Hauptschlafzimmer mit Ankleidezimmern und eigenem Duschbad/WC. Drei weitere Badezimmer stehen ebenfalls zur Verfügung, sowie eine TV-Ecke zum Entspannen in Ruhe.
Im Untergeschoss der Villa befinden sich ein Technikraum, ein großer Keller und eine Fläche, die umgebaut werden kann und die Möglichkeit bietet, ein Spielzimmer oder einen anderen Raum nach Ihren Bedürfnissen zu schaffen. Darüber hinaus ist ein Fitnessraum mit Dusche/WC vorhanden, für Wellnessbegeisterte.
Die Jalousien werden automatisch geschlossen. Zentrales Vakuumsystem. Doppelt verglastes Fenster.
Das Äußere der Villa ist nicht zu übertreffen, mit zwei Garagen, die Platz für bis zu vier Autos bieten, sowie fünf zusätzlichen Parkplätzen, um Ihre Gäste in völliger Ruhe zu empfangen.
Alle Etagen sind mit einem Aufzug erreichbar, um optimalen Komfort im Alltag zu gewährleisten, sodass sich Menschen mit eingeschränkter Mobilität problemlos auf allen Etagen bewegen können.
Auf der technischen Seite ist die Villa mit einer Wärmepumpe und einem Geothermiesystem ausgestattet, Fußbodenheizung ist in allen Räumen, für eine weiche und homogene Wärme.
Verpassen Sie nicht diese einzigartige Gelegenheit, in einer außergewöhnlichen Umgebung zu leben, die Modernität, Komfort und Respekt für die Umwelt vereint.
Bebaute Grundstücksgröße 2822 m2, Zone N. Zwei weitere Grundstücke in Zone N von 3285 m2 begleiten diese Immobilie.
Im Erdgeschoss und im ersten Obergeschoss ist mit Putzarbeiten zu rechnen.
Details zur Villa:
Erdgeschoß
- Eingangshalle 15 m2
- Küche/Essbereich 28 m2
- Wohnfläche 59 m2
- Besucher-WC
-Lagerung
- Speisekammer / Wäscheraum 11 m2
-Heben
Boden
- TV-Bereich 40 m2
- Drei Schlafzimmer 46 m2 - insgesamt
- Hauptschlafzimmer 37 m2
-Heben
Keller
- Keller 28 m2
- Sportbereich mit Dusche/WC 51 m2
- Umbaubare Fläche 58 m2
- Technikraum
-Heben
Äußerlich
- Zwei Garagen für 4 Autos
- Fünf Parkplätze
- Ein Gartenhaus
DPE in Arbeit.
Kontaktieren Sie uns jetzt, um einen Besuch in dieser außergewöhnlichen modernen Villa zu vereinbaren.
Features:
- Garden Découvrez cette villa contemporaine d'exception, nichée au cœur d'une zone verdoyante et paisible. Avec son design épuré et son toit plat, cette résidence offre un cadre de vie unique et magnifique.
Au rez-de-chaussée, vous serez séduit par sa grande cuisine aménagée avec son coin à manger, idéale pour partager de merveilleux moment en famille. Le généreux espace à vivre vous permettra de recevoir vos proches dans un cadre convivial. Le cellier/lingerie ainsi que les nombreux placards offrent un espace de rangement pratique et fonctionnel.
Le premier étage abrite quatre chambres, dont une chambre parentale avec dressings et salle de douche/WC privative. Trois salles de bains supplémentaires sont également disponibles, ainsi qu'un coin TV pour se détendre en toute tranquillité.
Le sous-sol de la villa comprend un local technique, une grande cave et une surface à aménager, offrant la possibilité de créer une salle de jeux ou tout autre espace selon vos besoins. De plus, une salle de sport fitness avec douche/WC est également présente, pour les amateurs de bien-être.
Les fermetures des stores sont sous commande automatique. Système d'aspiration centralisé. Fenêtre à double vitrage.
Les extérieurs de la villa ne sont pas en reste, avec deux garages pouvant accueillir jusqu'à quatre voitures, ainsi que cinq places de parking supplémentaires pour recevoir vos invités en toute sérénité.
L'ensemble des étages est desservi par un ascenseur, pour un confort optimal au quotidien, permettant aux personnes à mobilité réduite de se déplacer facilement à tous les étages.
Côté technique, la villa est équipée d'une pompe à chaleur et d'un système de géothermie, le chauffage au sol est dans toutes les pièces, pour une chaleur douce et homogène.
Ne manquez pas cette occasion unique de vivre dans un cadre exceptionnel, alliant modernité, confort et respect de l'environnement.
Surface de la parcelle construite 2822 m2, zone N. Deux parcelles supplémentaires, en zone N, de 3285 m2 accompagnent ce bien.
Des travaux de plâtrerie sont à prévoir au rez-de-chaussée et au premier étage.
Détails de la villa :
Rez-de-chaussée
- Hall d'entrée 15 m2
- Cuisine / coin à manger 28 m2
- Espace à vivre 59 m2
- WC visiteur
- Rangements
- Cellier / lingerie 11 m2
- Ascenseur
Etage
- Coin TV 40 m2
- Trois chambres 46 m2 - total
- Chambre parentale 37 m2
- Ascenseur
Sous-sol
- Cave 28 m2
- Espace sport avec douche/WC 51 m2
- Surface aménageable 58 m2
- Local technique
- Ascenseur
Extérieurs
- Deux garage 4 places
- Cinq places de parc
- Un abri de jardin
DPE en cours de réalisation.
Contactez-nous dès maintenant pour organiser une visite de cette villa contemporaine d'exception.
Features:
- Garden Discover this exceptional contemporary villa, nestled in the heart of a green and peaceful area. With its sleek design and flat roof, this residence offers a unique and beautiful living environment.
On the ground floor, you will be seduced by its large fitted kitchen with its dining area, ideal for sharing wonderful moments with your family. The generous living space will allow you to receive your loved ones in a friendly setting. The pantry/linen closet as well as the many closets offer practical and functional storage space.
The first floor houses four bedrooms, including a master bedroom with dressing rooms and private shower room/WC. Three additional bathrooms are also available, as well as a TV corner to relax in peace.
The basement of the villa includes a technical room, a large cellar and a surface to be converted, offering the possibility of creating a games room or any other space according to your needs. In addition, a fitness gym with shower/WC is also present, for wellness enthusiasts.
The blinds are closed automatically. Central vacuum system. Double glazed window.
The exterior of the villa is not to be outdone, with two garages that can accommodate up to four cars, as well as five additional parking spaces to receive your guests in complete serenity.
All floors are served by a lift, for optimal comfort on a daily basis, allowing people with reduced mobility to move easily on all floors.
On the technical side, the villa is equipped with a heat pump and a geothermal system, underfloor heating is in all rooms, for a soft and homogeneous heat.
Don't miss this unique opportunity to live in an exceptional setting, combining modernity, comfort and respect for the environment.
Built plot size 2822 m2, zone N. Two additional plots, in zone N, of 3285 m2 accompany this property.
Plastering work is to be expected on the ground and first floors.
Villa details:
Ground floor
- Entrance hall 15 m2
- Kitchen/dining area 28 m2
- Living space 59 m2
- Visitor toilet
-Storage
- Pantry / linen room 11 m2
-Lift
Floor
- TV area 40 m2
- Three bedrooms 46 m2 - total
- Master bedroom 37 m2
-Lift
Basement
- Cellar 28 m2
- Sports area with shower/WC 51 m2
- Convertible area 58 m2
- Technical room
-Lift
External
- Two 4-car garages
- Five parking spaces
- A garden shed
DPE in progress.
Contact us now to arrange a visit to this exceptional contemporary villa.
Features:
- Garden