FOTO'S WORDEN LADEN ...
Appartement & Condo (Te koop)
2 slk
2 bk
Referentie:
EDEN-T97939896
/ 97939896
Referentie:
EDEN-T97939896
Land:
GB
Stad:
Southsea
Postcode:
PO5 2NY
Categorie:
Residentieel
Type vermelding:
Te koop
Type woning:
Appartement & Condo
Slaapkamers:
2
Badkamers:
2
Parkeerplaatsen:
1
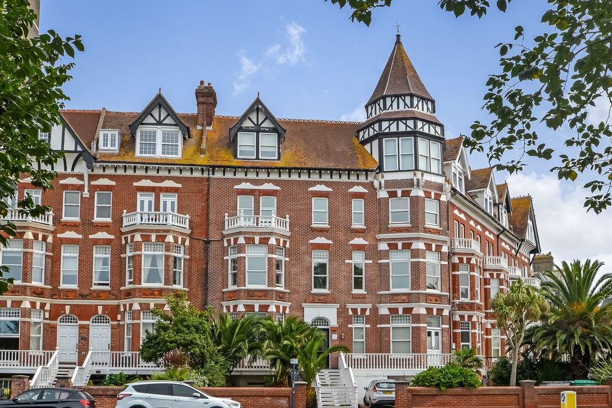
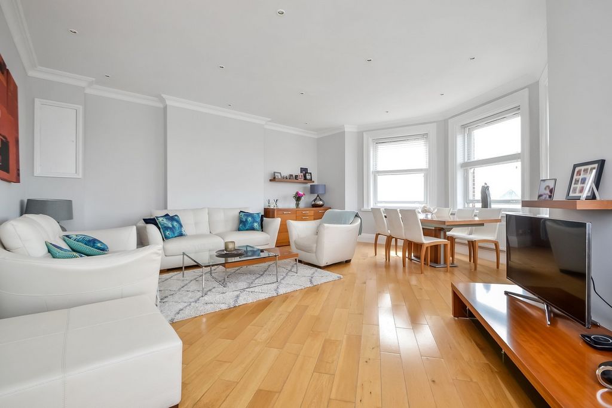
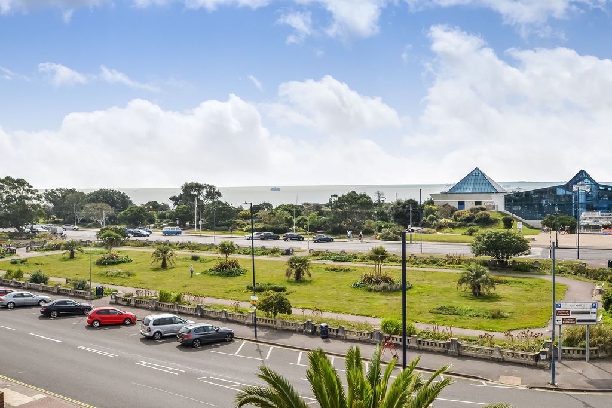
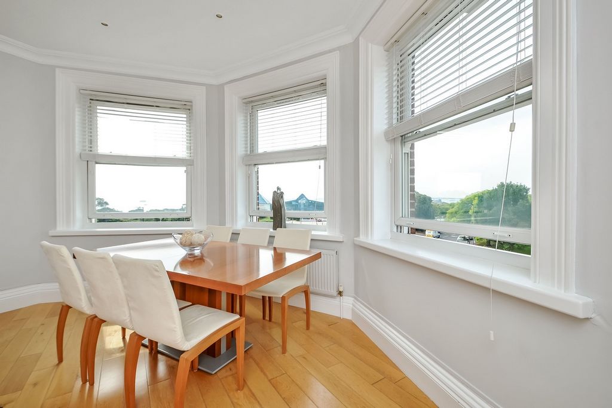
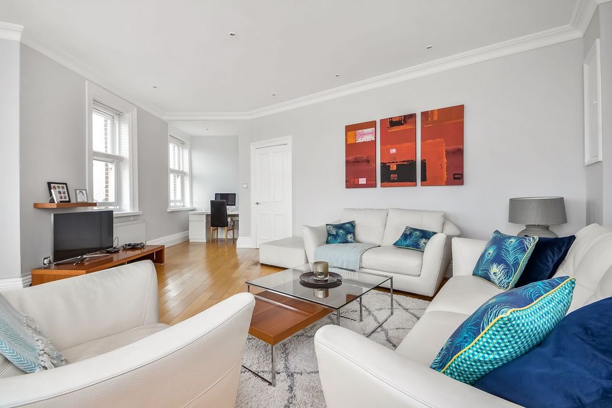
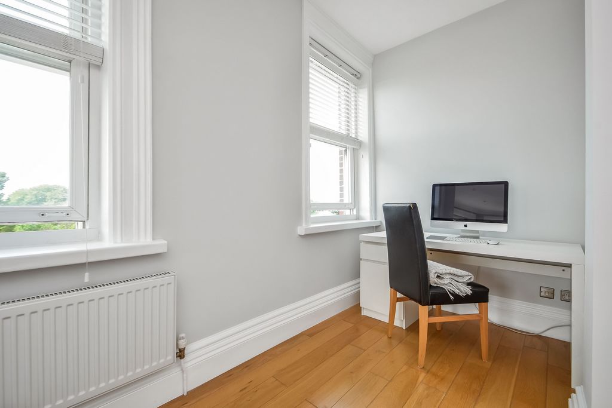
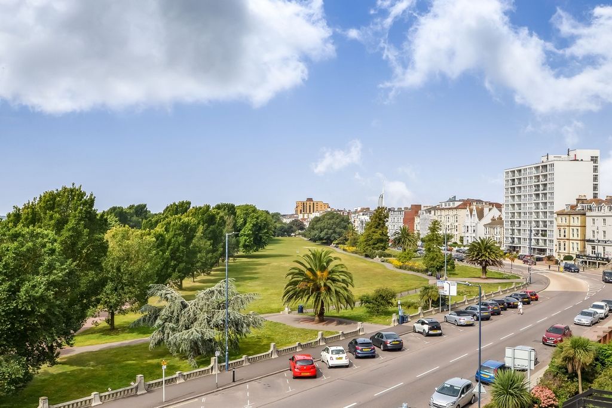
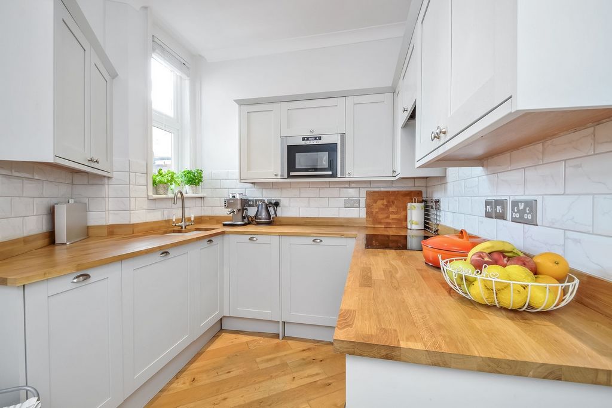
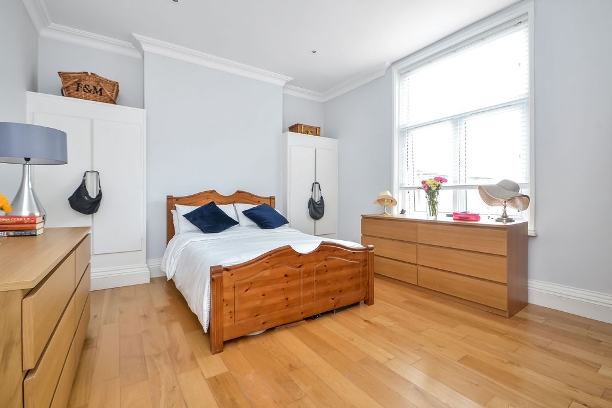
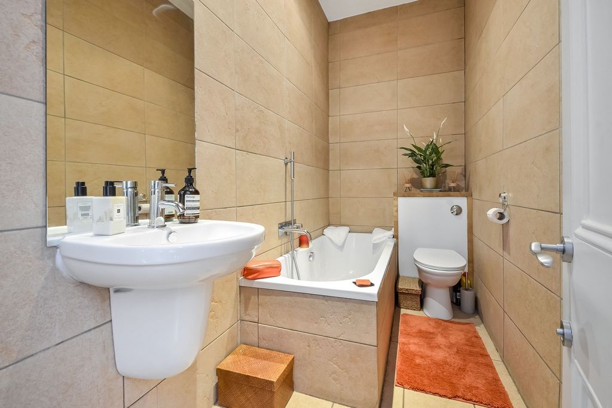
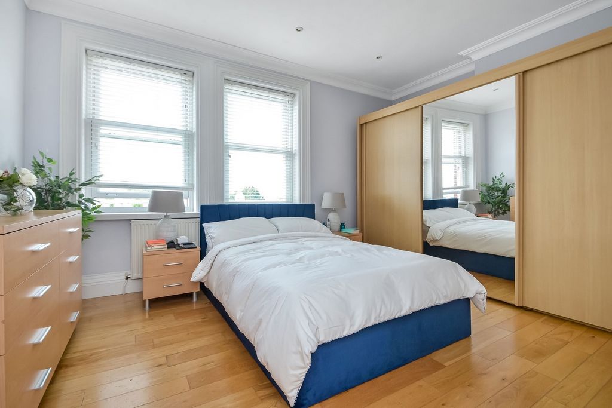
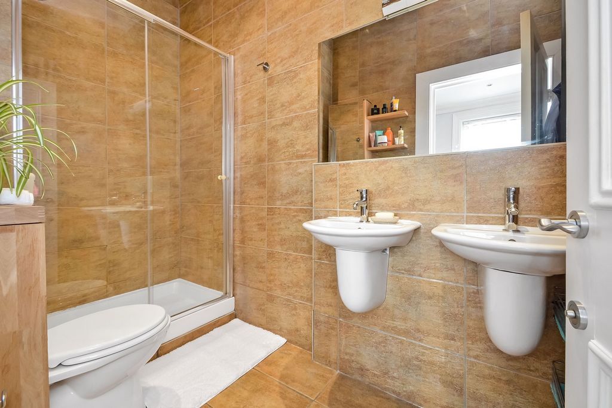
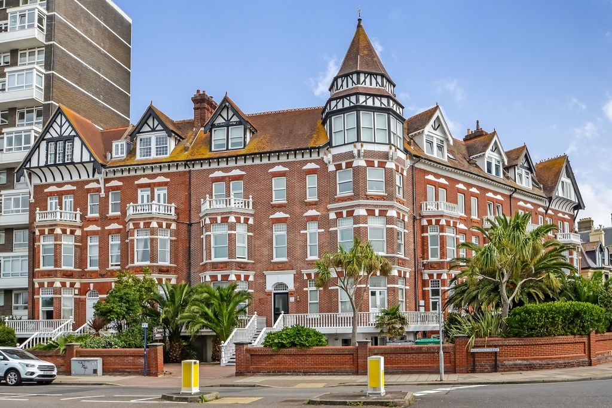
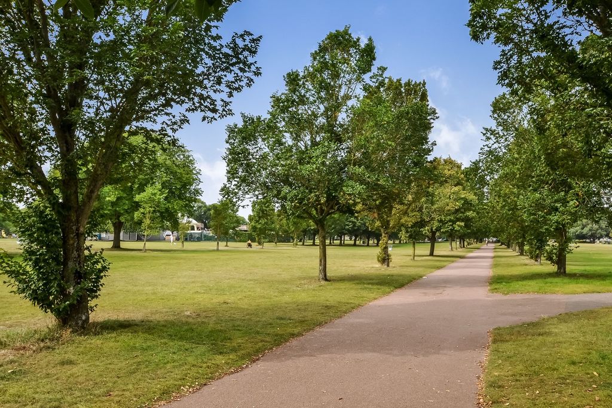
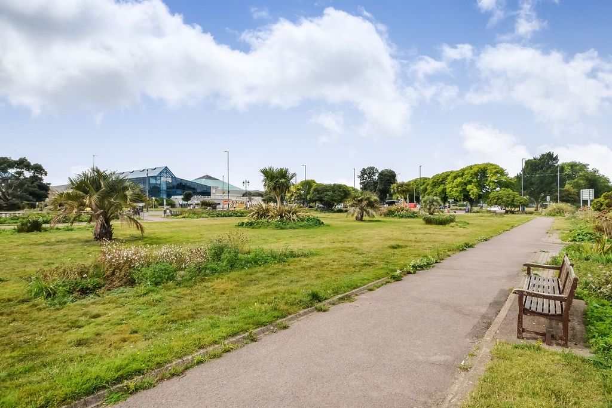
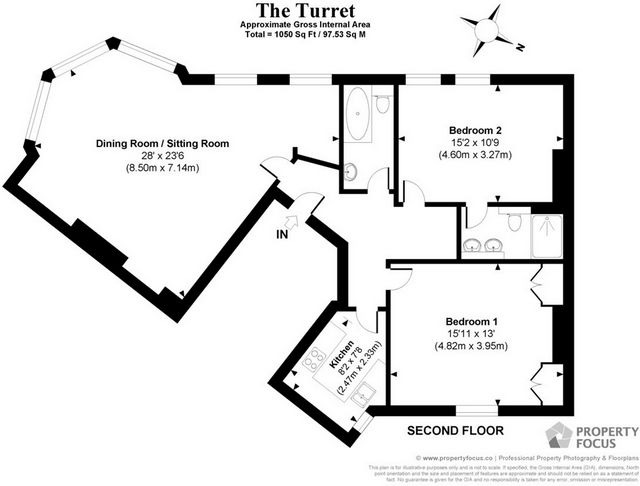
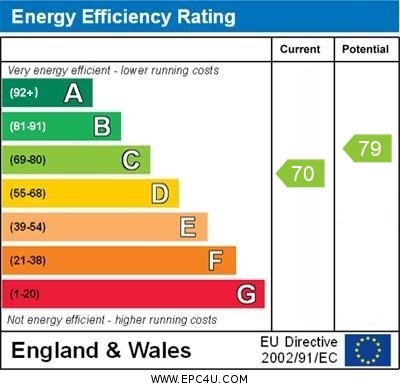
Features:
- Parking Meer bekijken Minder bekijken PROPERTY SUMMARY No. 4 The Turret is not only a stunning, waterfront apartment arranged over the fourth floor of an imposing corner landmark building facing Southsea Common, The Rose Gardens and the waterfront, it was designed by A.E. Cogswell, an English architect who was particularly active in the Portsmouth area during the Victorian period, he was renowned for his design of many of the Brickwood Public Houses in the area and was an enthusiastic, Association football fan he was part of the group of founding members of the Portsmouth Association Football Club. Formerly The Turret Hotel, this impressive apartment has two primary aspects looking over Southsea Common in one direction and the Solent in the other. The apartment comprises: Y shaped hallway, fitted kitchen, two double bedrooms, one having an en-suite shower room, a separate family bathroom as well as a large 28' sitting room with dining area and the feature bay windows which provide the panoramic views. The property is offered with double glazing, gas fired central heating, security entry phone system and allocated car parking. Being on a corner the property has outstanding views and an abundance of natural light, referred to as a property of architectural interest and within a conservation area, early internal viewing is strongly recommended in order to appreciate both the accommodation and location on offer. ENTRANCE Brick retaining wall with pillars entrance leading onto paved allocated car parking area, central wooden stairs with white painted balustrades leading up to entrance level, main front door with frosted glazed panel leading to: COMMUNAL HALLWAY Quarry tiled flooring, letter boxes, entry phone system with internal glazed door leading to hallway with feature balustrade staircase rising to all floors. FOURTH FLOOR LANDING Door to: APARTMENT 4 Unique 'Y' shaped hallway, doors to primary rooms, entry phone system, ceiling coving and spotlights, wired-in alarm, high skirting boards, engineered oak flooring, radiator, central heating control switch. DINING ROOM / SITTING ROOM 28' 0" maximum x 23' 6" (8.53m x 7.16m) Matching wooden flooring, range of sash windows to front and side aspect with shutter blinds and outstanding views over Southsea Common, the Solent, Napoleonic Forts and the Isle of Wight in the distance, ceiling coving and spotlights, three double radiators, high level built-in cupboard with electric consumer box, high skirting boards, small study area. BATHROOM White suite comprising: panelled bath with wall mounted mixer tap and shower attachment, fully ceramic tiled to floor and walls, concealed cistern w.c., with wooden shelf over, wall mounted wash hand basin with mixer tap and mirror over, ceiling spotlights, extractor fan, contemporary tube radiator. BEDROOM 2 15' 2" x 10' 9" (4.62m x 3.28m) Double glazed sash windows overlooking Southsea Common with far reaching views towards the Isle of Wight in the distance, radiator, matching wooden flooring, panelled door, ceiling coving and spotlights, door to: EN-SUITE SHOWER ROOM Fully ceramic tile to floor and walls, contemporary tube radiator, twin wash hand basins with mixer taps, mirror and shelf over with shaver point and light, tiled flooring, concealed cistern w.c., with wooden surface over, mirror fronted medicine cabinet with shelving to one side, shower cubicle with sliding panelled door and wall mounted controls, ceiling spotlights, extractor fan. BEDROOM 1 15' 11" x 13' 0" (4.85m x 3.96m) Twin double glazed windows to rear aspect, built-in wardrobes to either side of chimney breast one housing boiler supplying domestic hot water and central heating (not tested), matching wooden flooring, high ceiling with coving and spotlights, panelled door. KITCHEN 8' 2" x 7' 8" (2.49m x 2.34m) Range of matching wall and floor units with wood block work surface, inset 1½ bowl sink unit with mixer tap, wooden splashback, tiled surrounds, double glazed window to side aspect, eye-level microwave with cupboards to either side and over, inset four ring electric hob with oven under, and extractor hood, fan and light over, brush steel fronted power points, range of drawer units, integrated fridge, freezer, slimline dishwasher and washing machine with matching doors, matching flooring, high ceiling with coving and spotlights. OUTSIDE Communal gardens, bin storage area, allocated car parking space. MAINTENANCE £150.00 per month (£1,800.00 per annum). GROUND RENT None payable, as a 5th share of freehold is transferable with the sale. LEASEHOLD 125 years from September 2003 (105 years remaining).
Features:
- Parking EIGENDOM SAMENVATTING Nr. 4 The Turret is niet alleen een verbluffend appartement aan het water, gelegen op de vierde verdieping van een imposant hoekmonumentaal gebouw met uitzicht op Southsea Common, The Rose Gardens en de waterkant, het werd ontworpen door A.E. Cogswell, een Engelse architect die bijzonder actief was in de omgeving van Portsmouth tijdens de Victoriaanse periode, hij stond bekend om zijn ontwerp van veel van de Brickwood Public Houses in het gebied en was een enthousiaste, Voetbalfan van de vereniging hij maakte deel uit van de groep stichtende leden van de Portsmouth Association Football Club. Dit indrukwekkende appartement was voorheen The Turret Hotel en heeft twee primaire aspecten met uitzicht op Southsea Common in de ene richting en de Solent in de andere. Het appartement bestaat uit: Y-vormige hal, ingerichte keuken, twee tweepersoonsslaapkamers, waarvan één met een en-suite badkamer met douche, een aparte familiebadkamer en een grote 28 'zitkamer met eethoek en de erkers die het panoramische uitzicht bieden. De woning wordt aangeboden met dubbele beglazing, centrale verwarming op gas, telefoonsysteem met beveiligde ingang en toegewezen parkeerplaats. Omdat het op een hoek ligt, heeft het pand een prachtig uitzicht en een overvloed aan natuurlijk licht, aangeduid als een woning van architectonisch belang en binnen een beschermd gebied, wordt een vroege interne bezichtiging sterk aanbevolen om zowel de accommodatie als de aangeboden locatie te waarderen. ENTREE Bakstenen keermuur met pilaren entree die leidt naar verharde toegewezen parkeerplaats, centrale houten trap met wit geschilderde balustrades die leidt naar entreeniveau, hoofdvoordeur met mat geglazuurd paneel dat leidt naar: GEMEENSCHAPPELIJKE HAL Steengroeve betegelde vloeren, brievenbussen, intercomsysteem met interne glazen deur die leidt naar de hal met kenmerkende balustradetrap die naar alle verdiepingen leidt. OVERLOOP VIERDE VERDIEPING Deur naar: APPARTEMENT 4 Unieke 'Y'-vormige hal, deuren naar primaire kamers, intercomsysteem, plafondkoof en spots, bekabeld alarm, hoge plinten, parketvloer, radiator, schakelaar voor centrale verwarming. EETKAMER / ZITKAMER 28' 0" maximum x 23' 6" (8.53m x 7.16m) Bijpassende houten vloeren, reeks schuiframen aan de voor- en zijkant met rolluiken en een prachtig uitzicht over Southsea Common, de Solent, Napoleontische forten en het Isle of Wight in de verte, plafondkoof en spots, drie dubbele radiatoren, hoge ingebouwde kast met elektrische verbruikerbox, Hoge plinten, kleine studieruimte. BADKAMER Witte suite bestaande uit: ligbad met lambrisering met wandmengkraan en douchebevestiging, volledig keramisch betegeld op vloer en wanden, inbouwreservoir wc, met houten plank, wandwastafel met mengkraan en spiegel, plafondspots, afzuigkap, moderne buisradiator. SLAAPKAMER 2 15' 2" x 10' 9" (4.62m x 3.28m) Dubbele beglazing met uitzicht op Southsea Common met verreikend uitzicht op het Isle of Wight in de verte, radiator, bijpassende houten vloer, paneeldeur, plafondkoof en spots, deur naar: EN-SUITE BADKAMER MET DOUCHE Volledig keramische tegels op vloer en wanden, moderne buisradiator, dubbele wastafels met mengkranen, spiegel en plank met scheerpunt en verlichting, betegelde vloer, verborgen stortbak wc, met houten oppervlak erover, medicijnkast met spiegelfront en planken aan één kant, douchecabine met schuifdeur met panelen en aan de muur gemonteerde bedieningselementen, plafondspots, afzuigkap. SLAAPKAMER 1 15' 11" x 13' 0" (4.85m x 3.96m) Dubbele dubbele beglazing aan de achterzijde, ingebouwde kasten aan weerszijden van de schoorsteenborst, een ketel met warm tapwater en centrale verwarming (niet getest), bijpassende houten vloer, hoog plafond met koof en spots, paneeldeur. KEUKEN 8' 2" x 7' 8" (2,49 m x 2,34 m) Reeks bijpassende wand- en vloerunits met werkblad van houten blokken, ingebouwde 11/2 spoelbak met mengkraan, houten achterwand, betegelde omlijsting, raam met dubbele beglazing aan de zijkant, magnetron op ooghoogte met kasten aan weerszijden en erboven, ingebouwde vierpits elektrische kookplaat met oven eronder, en afzuigkap, ventilator en licht over, stopcontacten met borstelstalen front, reeks ladeblokken, geïntegreerde koelkast, vriezer, slanke vaatwasser en wasmachine met bijpassende deuren, bijpassende vloer, hoog plafond met koof en spots. BUITEN Gemeenschappelijke tuinen, opslagruimte voor vuilnisbakken, toegewezen parkeerplaats. ONDERHOUD £ 150,00 per maand (£ 1.800,00 per jaar). ERFPACHTCANON Geen verschuldigd, aangezien een 5e deel van het eigendomsrecht overdraagbaar is bij de verkoop. ERFPACHT 125 jaar vanaf september 2003 (resterend 105 jaar).
Features:
- Parking