FOTO'S WORDEN LADEN ...
Huis en eengezinswoning (Te koop)
Referentie:
EDEN-T97910734
/ 97910734
Referentie:
EDEN-T97910734
Land:
NL
Stad:
Heerlen
Postcode:
6417 AX
Categorie:
Residentieel
Type vermelding:
Te koop
Type woning:
Huis en eengezinswoning
Omvang woning:
353 m²
Omvang perceel:
885 m²
Kamers:
9
Slaapkamers:
4
Badkamers:
2
Parkeerplaatsen:
1
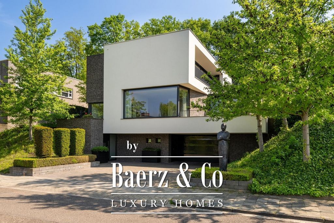
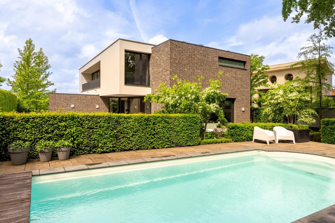
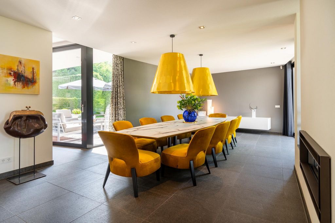
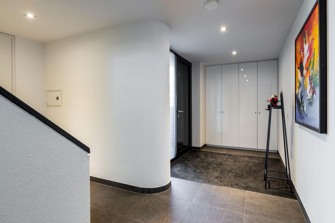
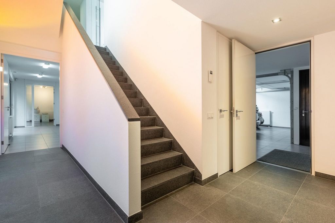
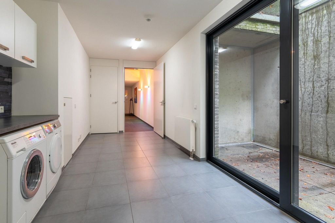
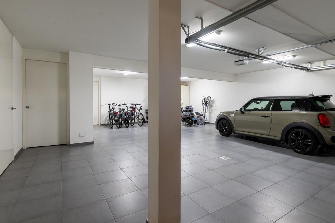
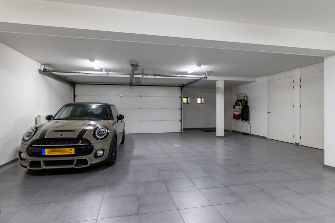
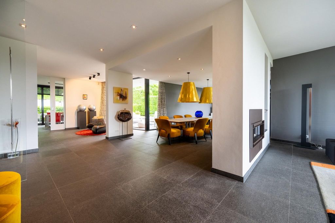
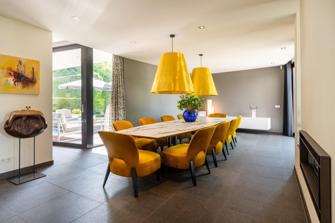
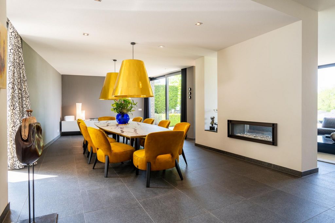
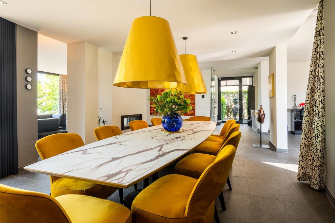
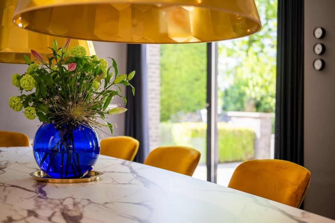
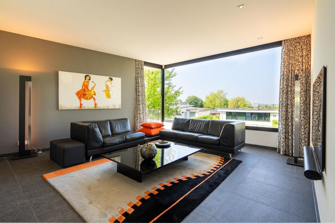
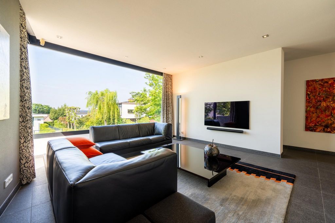
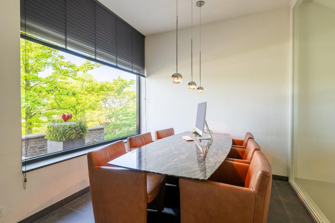
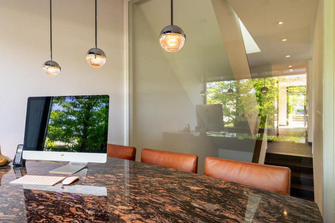
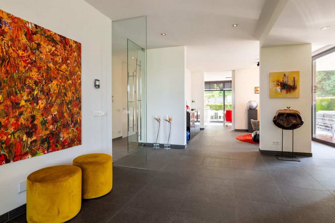
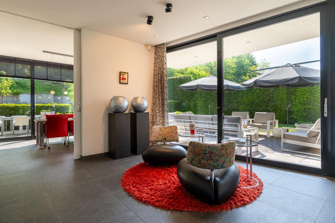
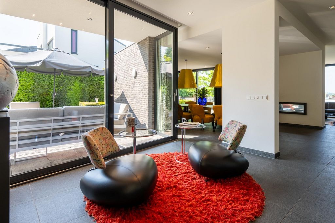
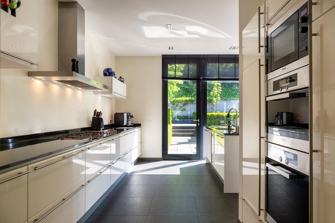
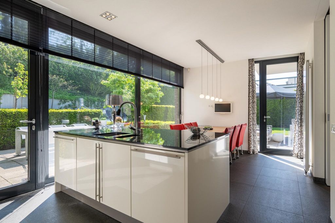
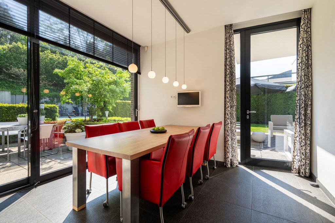
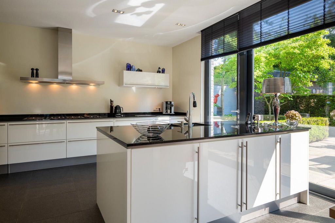
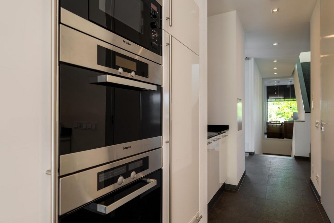
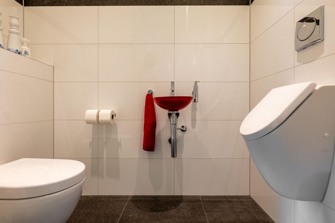
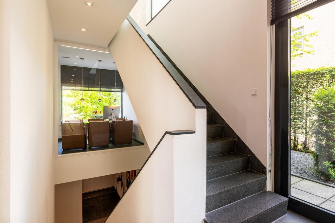
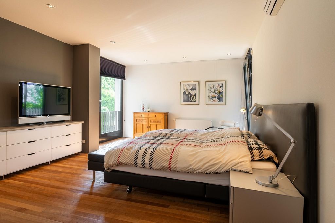
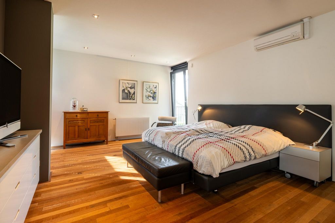
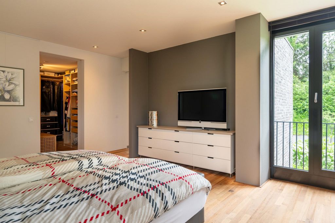
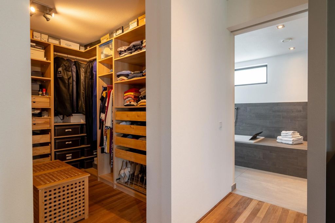
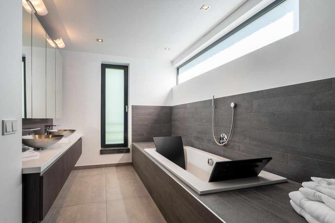
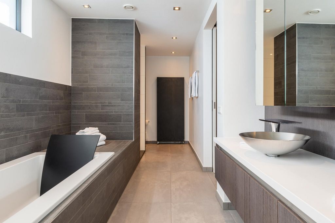
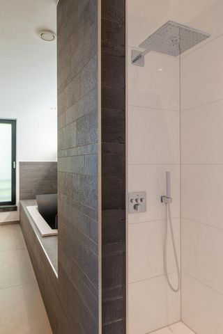
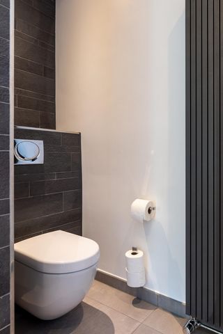
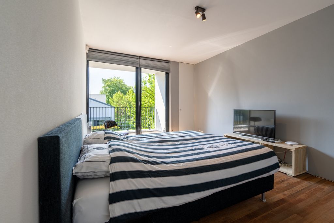
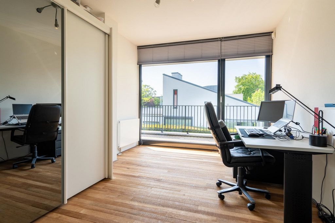
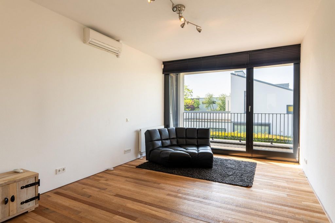
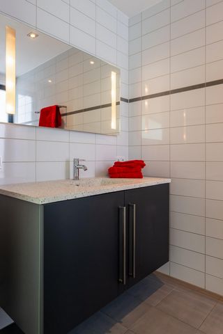
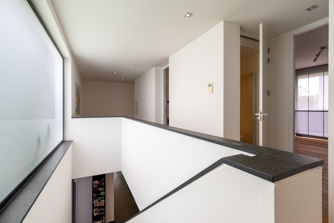
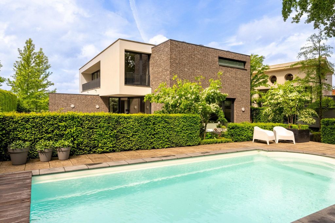
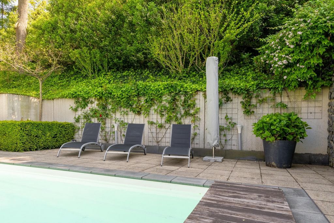
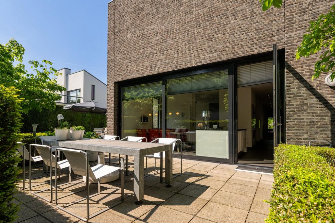
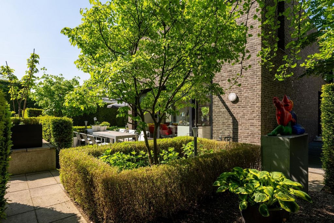
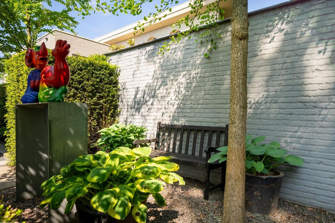
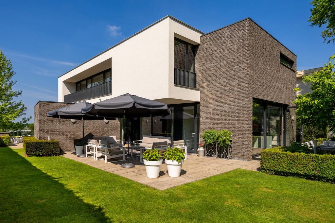
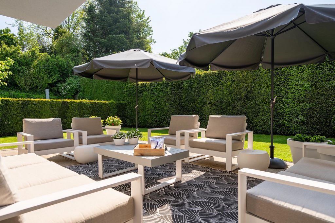
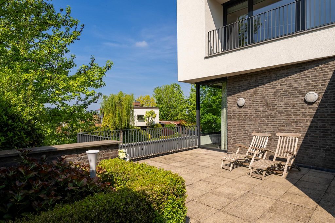
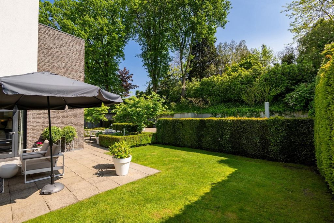
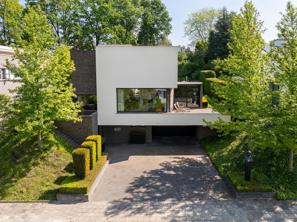
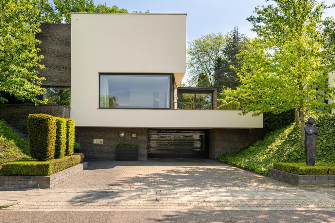
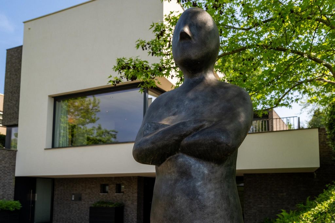
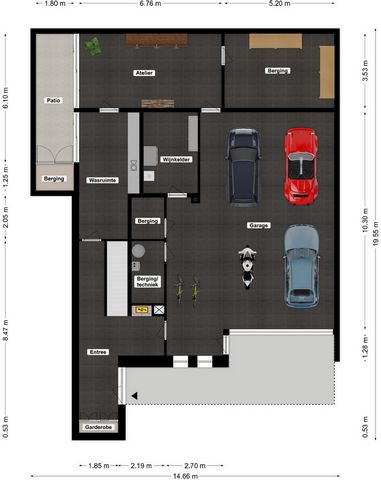
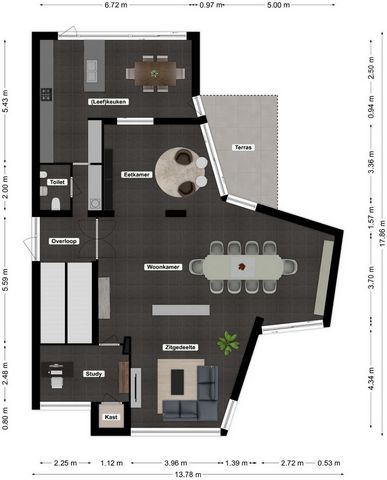
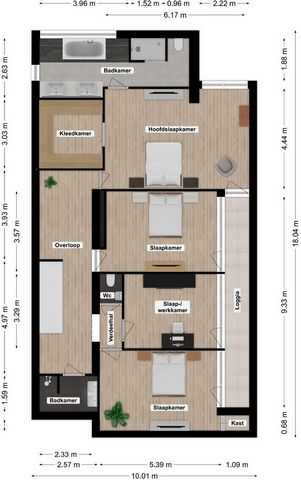
Slaapkamer 1: 6.17 m x 4.44 m.
Slaapkamer 2: 5.21 m x 3.55 m.
Slaapkamer 3: 5.21/ 4.90 m x 3.57 m.
Slaapkamer 4: 4.11 m x 3.29 m.
In de hoofdslaapkamer is de walk-in closet met inbouwkastensysteem gelegen en aangrenzend een luxe badkamer, welke is voorzien van een groot wandmeubel met dubbele design waskommen en berglades, inloopdouche, duo ligbad en zwevend toilet. Bijzonderheden:De gehele woning is afgewerkt met hoogwaardige en duurzame materialen, zo zijn de buitenkozijnen van aluminium en plafondhoge binnendeuren met hardhouten kozijnen. Comfortabel is het centrale stofzuigsysteem en voor de elektriciteitsvoorziening zijn er 38 zonnepanelen op het dak geplaatst met een opbrengst van 305 Wp per paneel.MODERN VILLA WITH SWIMMING POOLDesigned by "iNeX Architecten", this spacious and modern villa is located in a highly sought-after residential area in Heerlen South/Douve Weien, at Parmentierstraat 25. The plot is slightly sloping, which places the villa well above street level, providing a beautiful view of the neighborhood and ensuring privacy from the street side. Amenities such as primary and secondary schools are within walking distance. Heerlen city center, with its wide range of facilities including the beautiful theater, the newly renovated town hall, the "Maankwartier" with the NS station, and the cozy Pancratiusplein with various dining options, is about a 10-minute bike ride away.Layout:Ground Floor at Street Level:Via the spacious driveway, access is provided to the garage and covered entrance. The driveway is paved and offers space for parking multiple vehicles. Video intercom and mailbox. The entrance hall features built-in wardrobe cabinets, a utility meter cupboard, and access to the garage. Centrally located in the hall is a stately staircase leading to the living areas and the upper floor. The staircase is concrete with natural stone-finished steps. From the hall, the laundry room is accessible; it is equipped with a counter combination and connections for laundry machine. This room has a large glass sliding door, providing access to the patio and allowing ample daylight to enter. Adjacent is the studio space, which also offers access to the patio through a large glass door. The tranquility of the patio and the beautiful light make it a pleasant workspace. Behind this area is a spacious storage room. The garage accommodates multiple cars and has an extra-wide sectional door with an adjacent separate access door. Space for wine storage, a technical room with connections for the HR combi boiler (owned) and a reservoir for the central vacuum system. Storage space for waste/paper containers and an inverter for the solar panels.Ground Floor at Garden Level:Generous distribution hall to the various living areas and access door to the side of the house. Fully tiled toilet room with free-hanging toilet, urinal, and design fountain. Laundry chute to the laundry room below. Via the double glass pivot doors, access to the living room. The playfully arranged living room is divided into various interconnected open spaces. At the front, a large panoramic window offers a view over "Douve Weien," with the lines of the Heuvelland visible in the distance. Centrally located in the living room is the fireplace with a gas fire, and from the spacious dining room, the sun terrace at the front is accessible. At the front, with access to the living room, the office space is situated. At the garden side, there is a cozy sitting area with access to the garden through large glass sections. Fully oriented towards the garden, the beautiful living kitchen is located, where indoor and outdoor spaces can merge by opening the large glass sections. The high-quality kitchen installation in wall and island configuration features granite worktops and the following "Miele" built-in appliances: microwave, steam oven, convection oven, refrigerator, freezer, dishwasher, stainless steel extractor hood, and induction cooktops (Smeg) with gas wok burner (Smeg). The entire living floor is finished with natural stone flooring with underfloor heating.Garden:Upon entering the garden, the harmoniously integrated swimming pool immediately stands out as the central element of this beautifully designed outdoor space. The pool, with crystal-clear water, is surrounded by a natural stone terrace, solar deck, and accessible via the "Roman-style" steps. The pool’s technical equipment, such as the filtration system and heat pump, is housed in a brick-built technical room/storage area. Various beautifully designed trees around the pool not only provide aesthetic value but also offer shade and privacy. The trees are carefully positioned to maximize privacy without losing the sense of openness and space. The dense foliage forms a natural screen, allowing for complete relaxation without outside intrusion. Th... Meer bekijken Minder bekijken "MODERNE VILLA MET ZWEMBAD" Onder ontwerp van "iNeX Architecten"' is deze ruime en moderne villa ontworpen, gelegen op een zeer geliefde woonlocatie in Heerlen Zuid/Douve Weien, aan de Parmentierstraat 25. Het perceel is licht glooiend waardoor de villa ruim boven het straatniveau is gelegen. Men heeft daardoor een fraai uitzicht over de woonwijk en privacy vanaf de straatzijde is gegarandeerd. Voorzieningen zoals scholen voor zowel basis- als middelbaar onderwijs zijn op loopafstand gelegen. Het centrum van Heerlen met een breed aanbod zoals het fraaie Theater, het vernieuwde stadhuis, het "Maankwartier" met NS station en het gezellige Pancratiusplein met diverse horecagelegenheden, is op een kleine 10 minuten fietsafstand gesitueerd.Indeling:Parterre op straat-niveau:Via de ruime oprit is de toegang tot de inpandig bereikbare garage en de overdekte entree. De oprit is beklinkerd en biedt plaats voor het stallen van meerdere voertuigen. Video-intercom en brievenbus. De ontvangsthal met inbouw garderobekastenwand, meterkast en toegang tot de inpandig bereikbare garage. Centraal in de hal is de statige trappenpartij naar de woongedeeltes en verdieping geplaatst. Het is een betonnen trap met natuurstenen afgewerkte treden. Vanuit de hal is de wasruimte bereikbaar; deze is voorzien van een aanrechtcombinatie met aansluitpunten voor witgoed. Deze ruimte is voorzien van een grote glazen schuifpui, welke toegang biedt tot de patio en waardoor veel daglicht de ruimte binnentreedt. Naastgelegen is de atelierruimte en ook deze geeft toegang tot de patio middels de grote glazen pui. De rust van de patio en de prachtige lichtinval zorgen voor een fijne werkplek om te verblijven. Achter deze ruimte is een ruime provisieruimte gelegen. De garage is geschikt voor het stallen van meerdere auto's en heeft een extra brede sectionaal poort met naastgelegen separate toegangsdeur. Ruimte voor wijnopslag, technische kamer met aansluitpunten voor HR combi CV-installatie (eigendom) en opvangreservoir voor het stofzuigersysteem. Berging met plaats voor de afval-/ papiercontainers en omvormer voor de zonnepanelen.Parterre op tuin-niveau:Royale verdeelhal naar de verschillende woonruimtes en toegangsdeur naar de zijkant van de woning. Geheel betegelde toiletruimte met zwevend toilet, urinoir en design fontein. Stortkoker voor was naar de wasruimte beneden. Via de dubbele glazen taatsdeuren toegang tot de woonkamer. De speels ingedeelde woonkamer is ingedeeld in verschillende met elkaar in verbinding staande open ruimtes. Aan voorzijde een groot panoramaraam met uitzicht over de "Douve Weien", tot in de verte de lijnen van het Heuvelland. Centraal in de woonkamer is de schouw met gashaard geplaatst en vanuit de riante eetkamer is het zonneterras aan voorzijde bereikbaar. Aan voorzijde gelegen, met toegang tot de woonkamer, is de kantoorruimte gesitueerd. Aan de tuinzijde is een gezellige zithoek gelegen waardoor via de royale glaspartijen de tuin bereikbaar is. Volledig op de tuin georiënteerd is de fraaie leefkeuken gelegen, ook hier kan binnen en buiten samensmelten door het openen van de royale glaspartijen. De hoogwaardige keukeninstallatie in wand- en eilandopstelling is voorzien van granieten werkbladen en de navolgende "Miele" inbouwapparatuur: magnetron, stoomoven, heteluchtoven, koelkast, vrieskast, vaatwasser, RVS afzuigschouw en inductie kookvelden (Smeg) met gas wokbrander (Smeg). De gehele woonlaag is voorzien van natuurstenen vloerafwerking met vloerverwarming.Tuin:Bij het betreden van de tuin valt meteen het harmonieus geïntegreerde zwembad op, dat het centrale element vormt van deze prachtig ontworpen buitenruimte. Het zwembad, met kristalhelder water, is omgeven door een terras van natuursteen, solardek en via de trappenpartij "Romeinse stijl " toegankelijk. De techniek voor het zwembad, zoals filterinstallatie en warmtepomp, zijn geplaatst in de gemetselde technische ruimte/ berging. Rondom het zwembad zijn diverse fraai vormgegeven bomen geplant, die niet alleen een esthetische meerwaarde bieden, maar ook voor schaduw en privacy zorgen. De bomen zijn zorgvuldig gepositioneerd om maximale privacy te bieden zonder het gevoel van openheid en ruimte te verliezen. Het dichte bladerdek vormt een natuurlijk scherm, waardoor u volledig kunt ontspannen zonder inkijk van buitenaf. De tuin is ontworpen onder architectuur, met een uitgekiend oog voor detail en balans. Het verlichtingsplan zorgt voor een fraaie sfeer. Verdieping:Royale overloop met vide en optimale lichtinval door de glaspartijen. Toiletruimte met zwevend toilet. Betegelde badkamer met inloopdouche, badkamermeubel voorzien van "Terrazzo" blad met wastafel en was-stortkoker naar wasruimte. De vier slaapkamers zijn allemaal voorzien van "Kerowing" opgeschuurd parket, airconditioning en respectievelijk groot:
Slaapkamer 1: 6.17 m x 4.44 m.
Slaapkamer 2: 5.21 m x 3.55 m.
Slaapkamer 3: 5.21/ 4.90 m x 3.57 m.
Slaapkamer 4: 4.11 m x 3.29 m.
In de hoofdslaapkamer is de walk-in closet met inbouwkastensysteem gelegen en aangrenzend een luxe badkamer, welke is voorzien van een groot wandmeubel met dubbele design waskommen en berglades, inloopdouche, duo ligbad en zwevend toilet. Bijzonderheden:De gehele woning is afgewerkt met hoogwaardige en duurzame materialen, zo zijn de buitenkozijnen van aluminium en plafondhoge binnendeuren met hardhouten kozijnen. Comfortabel is het centrale stofzuigsysteem en voor de elektriciteitsvoorziening zijn er 38 zonnepanelen op het dak geplaatst met een opbrengst van 305 Wp per paneel.MODERN VILLA WITH SWIMMING POOLDesigned by "iNeX Architecten", this spacious and modern villa is located in a highly sought-after residential area in Heerlen South/Douve Weien, at Parmentierstraat 25. The plot is slightly sloping, which places the villa well above street level, providing a beautiful view of the neighborhood and ensuring privacy from the street side. Amenities such as primary and secondary schools are within walking distance. Heerlen city center, with its wide range of facilities including the beautiful theater, the newly renovated town hall, the "Maankwartier" with the NS station, and the cozy Pancratiusplein with various dining options, is about a 10-minute bike ride away.Layout:Ground Floor at Street Level:Via the spacious driveway, access is provided to the garage and covered entrance. The driveway is paved and offers space for parking multiple vehicles. Video intercom and mailbox. The entrance hall features built-in wardrobe cabinets, a utility meter cupboard, and access to the garage. Centrally located in the hall is a stately staircase leading to the living areas and the upper floor. The staircase is concrete with natural stone-finished steps. From the hall, the laundry room is accessible; it is equipped with a counter combination and connections for laundry machine. This room has a large glass sliding door, providing access to the patio and allowing ample daylight to enter. Adjacent is the studio space, which also offers access to the patio through a large glass door. The tranquility of the patio and the beautiful light make it a pleasant workspace. Behind this area is a spacious storage room. The garage accommodates multiple cars and has an extra-wide sectional door with an adjacent separate access door. Space for wine storage, a technical room with connections for the HR combi boiler (owned) and a reservoir for the central vacuum system. Storage space for waste/paper containers and an inverter for the solar panels.Ground Floor at Garden Level:Generous distribution hall to the various living areas and access door to the side of the house. Fully tiled toilet room with free-hanging toilet, urinal, and design fountain. Laundry chute to the laundry room below. Via the double glass pivot doors, access to the living room. The playfully arranged living room is divided into various interconnected open spaces. At the front, a large panoramic window offers a view over "Douve Weien," with the lines of the Heuvelland visible in the distance. Centrally located in the living room is the fireplace with a gas fire, and from the spacious dining room, the sun terrace at the front is accessible. At the front, with access to the living room, the office space is situated. At the garden side, there is a cozy sitting area with access to the garden through large glass sections. Fully oriented towards the garden, the beautiful living kitchen is located, where indoor and outdoor spaces can merge by opening the large glass sections. The high-quality kitchen installation in wall and island configuration features granite worktops and the following "Miele" built-in appliances: microwave, steam oven, convection oven, refrigerator, freezer, dishwasher, stainless steel extractor hood, and induction cooktops (Smeg) with gas wok burner (Smeg). The entire living floor is finished with natural stone flooring with underfloor heating.Garden:Upon entering the garden, the harmoniously integrated swimming pool immediately stands out as the central element of this beautifully designed outdoor space. The pool, with crystal-clear water, is surrounded by a natural stone terrace, solar deck, and accessible via the "Roman-style" steps. The pool’s technical equipment, such as the filtration system and heat pump, is housed in a brick-built technical room/storage area. Various beautifully designed trees around the pool not only provide aesthetic value but also offer shade and privacy. The trees are carefully positioned to maximize privacy without losing the sense of openness and space. The dense foliage forms a natural screen, allowing for complete relaxation without outside intrusion. Th... VILLA MODERNA COM PISCINA Projetada por "iNeX Architecten", esta villa espaçosa e moderna está localizada em uma área residencial altamente procurada em Heerlen South/Douve Weien, na Parmentierstraat 25. O terreno é ligeiramente inclinado, o que coloca a moradia bem acima do nível da rua, proporcionando uma bela vista do bairro e garantindo privacidade do lado da rua. Amenidades como escolas primárias e secundárias estão a uma curta distância. O centro da cidade de Heerlen, com sua ampla gama de instalações, incluindo o belo teatro, a prefeitura recém-renovada, o "Maankwartier" com a estação NS e o aconchegante Pancratiusplein com várias opções gastronômicas, fica a cerca de 10 minutos de bicicleta. Layout: Térreo ao nível da rua: Através da entrada espaçosa, o acesso é fornecido para a garagem e entrada coberta. A calçada é pavimentada e oferece espaço para estacionamento de vários veículos. Vídeo porteiro e caixa de correio. O hall de entrada possui armários embutidos, um armário de medidor de utilidades e acesso à garagem. Centralmente localizado no hall é uma escadaria imponente que leva às áreas de estar e ao andar superior. A escadaria é de concreto com degraus com acabamento em pedra natural. A partir do corredor, a lavanderia é acessível; Está equipado com uma combinação de balcão e ligações para máquina de lavar roupa. Este quarto tem uma grande porta de correr de vidro, que dá acesso ao pátio e permite a entrada de muita luz natural. Adjacente é o espaço do estúdio, que também oferece acesso ao pátio através de uma grande porta de vidro. A tranquilidade do pátio e a bela luz fazem dele um espaço de trabalho agradável. Atrás desta área há uma espaçosa arrecadação. A garagem acomoda vários carros e tem uma porta seccional extra-larga com uma porta de acesso separada adjacente. Espaço para armazenamento de vinhos, sala técnica com conexões para caldeira combinada HR (própria) e reservatório para sistema central de vácuo. Espaço de armazenamento para recipientes de lixo/papel e um inversor para os painéis solares. Rés-do-chão ao nível do jardim: Generoso hall de distribuição para as várias áreas de estar e porta de acesso para o lado da casa. WC totalmente azulejado com WC suspenso gratuito, mictório e fonte de design. Calha de lavanderia para a lavanderia abaixo. Através das portas pivotantes de vidro duplo, acesso à sala de estar. A sala de estar organizada de forma lúdica é dividida em vários espaços abertos interligados. Na frente, uma grande janela panorâmica oferece uma vista sobre "Douve Weien", com as linhas do Heuvelland visíveis ao longe. Com uma localização central na sala de estar encontra-se a lareira com uma lareira a gás e, a partir da espaçosa sala de jantar, o terraço para banhos de sol em frente é acessível. Na frente, com acesso à sala de estar, situa-se o espaço de escritório. No lado do jardim, há uma área de estar aconchegante com acesso ao jardim através de grandes seções de vidro. Totalmente orientada para o jardim, a bela cozinha está localizada, onde os espaços internos e externos podem se fundir abrindo as grandes seções de vidro. A instalação de cozinha de alta qualidade em configuração de parede e ilha apresenta bancadas de granito e os seguintes aparelhos embutidos "Miele": micro-ondas, forno a vapor, forno de convecção, geladeira, freezer, máquina de lavar louça, exaustor de aço inoxidável e cooktops de indução (Smeg) com queimador wok a gás (Smeg). Todo o piso de estar é terminado com piso de pedra natural com piso radiante. Jardim: Ao entrar no jardim, a piscina harmoniosamente integrada destaca-se imediatamente como o elemento central deste espaço exterior maravilhosamente concebido. A piscina, com água cristalina, está rodeada por um terraço de pedra natural, deck solar e acessível através dos degraus de "estilo romano". O equipamento técnico da piscina, como o sistema de filtragem e a bomba de calor, está alojado numa sala técnica/área de armazenamento construída em tijolos. Várias árvores lindamente projetadas ao redor da piscina não só fornecem valor estético, mas também oferecem sombra e privacidade. As árvores são cuidadosamente posicionadas para maximizar a privacidade sem perder a sensação de abertura e espaço. A folhagem densa forma uma tela natural, permitindo o relaxamento completo sem intrusão externa. O jardim é arquitetonicamente projetado com um olhar atento para o detalhe e equilíbrio. O plano de iluminação cria uma bela atmosfera. Piso Superior: Pouso espaçoso com mezanino e ótima luz através das seções de vidro. WC com WC suspenso gratuito. Casa de banho em azulejos com cabina de duche ao nível do chão, casa de banho com bancada "Terrazzo" com lavatório e calha de lavandaria para a lavandaria. Os quatro quartos estão todos equipados com parquet lixado "Kerowing", ar condicionado, e são respectivamente grandes: - Quarto 1: 6,17 m x 4,44 m
- Quarto 2: 5,21 m x 3,55 m
- Quarto 3: 5,21/ 4,90 m x 3,57 m
- Quarto 4: 4,11 m x 3,29 m O quarto principal possui um closet com um sistema de armários embutido e um banheiro luxuoso adjacente, que inclui uma grande unidade de vaidade com pias de design duplo e gavetas de armazenamento, uma cabina de duche ao nível do chão, uma banheira dupla e um WC suspenso gratuito. Características especiais: Toda a casa é terminada com materiais de alta qualidade e duráveis, com esquadrias externas de alumínio e portas internas de teto alto com molduras de madeira. O sistema de vácuo central é conveniente, e há 38 painéis solares no telhado, cada um gerando 305 Wp por painel para fornecimento de eletricidade. MODERN VILLA WITH SWIMMING POOLDesigned by "iNeX Architecten", this spacious and modern villa is located in a highly sought-after residential area in Heerlen South/Douve Weien, at Parmentierstraat 25. The plot is slightly sloping, which places the villa well above street level, providing a beautiful view of the neighborhood and ensuring privacy from the street side. Amenities such as primary and secondary schools are within walking distance. Heerlen city center, with its wide range of facilities including the beautiful theater, the newly renovated town hall, the "Maankwartier" with the NS station, and the cozy Pancratiusplein with various dining options, is about a 10-minute bike ride away.Layout:Ground Floor at Street Level:Via the spacious driveway, access is provided to the garage and covered entrance. The driveway is paved and offers space for parking multiple vehicles. Video intercom and mailbox. The entrance hall features built-in wardrobe cabinets, a utility meter cupboard, and access to the garage. Centrally located in the hall is a stately staircase leading to the living areas and the upper floor. The staircase is concrete with natural stone-finished steps. From the hall, the laundry room is accessible; it is equipped with a counter combination and connections for laundry machine. This room has a large glass sliding door, providing access to the patio and allowing ample daylight to enter. Adjacent is the studio space, which also offers access to the patio through a large glass door. The tranquility of the patio and the beautiful light make it a pleasant workspace. Behind this area is a spacious storage room. The garage accommodates multiple cars and has an extra-wide sectional door with an adjacent separate access door. Space for wine storage, a technical room with connections for the HR combi boiler (owned) and a reservoir for the central vacuum system. Storage space for waste/paper containers and an inverter for the solar panels.Ground Floor at Garden Level:Generous distribution hall to the various living areas and access door to the side of the house. Fully tiled toilet room with free-hanging toilet, urinal, and design fountain. Laundry chute to the laundry room below. Via the double glass pivot doors, access to the living room. The playfully arranged living room is divided into various interconnected open spaces. At the front, a large panoramic window offers a view over "Douve Weien," with the lines of the Heuvelland visible in the distance. Centrally located in the living room is the fireplace with a gas fire, and from the spacious dining room, the sun terrace at the front is accessible. At the front, with access to the living room, the office space is situated. At the garden side, there is a cozy sitting area with access to the garden through large glass sections. Fully oriented towards the garden, the beautiful living kitchen is located, where indoor and outdoor spaces can merge by opening the large glass sections. The high-quality kitchen installation in wall and island configuration features granite worktops and the following "Miele" built-in appliances: microwave, steam oven, convection oven, refrigerator, freezer, dishwasher, stainless steel extractor hood, and induction cooktops (Smeg) with gas wok burner (Smeg). The entire living floor is finished with natural stone flooring with underfloor heating.Garden:Upon entering the garden, the harmoniously integrated swimming pool immediately stands out as the central element of this beautifully designed outdoor space. The pool, with crystal-clear water, is surrounded by a natural stone terrace, solar deck, and accessible via the "Roman-style" steps. The pool’s technical equipment, such as the filtration system and heat pump, is housed in a brick-built technical room/storage area. Various beautifully designed trees around the pool not only provide aesthetic value but also offer shade and privacy. The trees are carefully positioned to maximize privacy without losing the sense of openness and space. The dense foliage forms a natural screen, allowing for complete relaxation without outside intrusion. The garden is architecturally designed with a keen eye for detail and balance. The lighting plan creates a beautiful atmosphere.Upper Floor:Spacious landing with a mezzanine and optimal light through the glass sections. Toilet room with free-hanging toilet. Tiled bathroom with walk-in shower, bathroom unit with "Terrazzo" countertop with sink, and laundry chute to the laundry room. The four bedrooms are all equipped with "Kerowing" sanded parquet, air conditioning, and are respectively large:- Bedroom 1: 6.17 m x 4.44 m
- Bedroom 2: 5.21 m x 3.55 m
- Bedroom 3: 5.21/ 4.90 m x 3.57 m
- Bedroom 4: 4.11 m x 3.29 mThe master bedroom features a walk-in closet with a built-in cabinet system and an adjacent luxurious bathroom, which includes a large vanity unit with double design sinks and storage drawers, a walk-in shower, a double bathtub, and a free-hanging toilet.Special Features:The entire house is finished with high-quality and durable materials, with aluminum exterior frames and ceiling-high interior doors with hardwood frames. The central vacuum system is convenient, and there are 38 solar panels on the roof, each generating 305 Wp per panel for electricity provision. ΜΟΝΤΕΡΝΑ ΒΙΛΑ ΜΕ ΠΙΣΙΝΑ Σχεδιασμένη από την "iNeX Architecten", αυτή η ευρύχωρη και μοντέρνα βίλα βρίσκεται σε μια περιζήτητη κατοικημένη περιοχή στο Heerlen South/Douve Weien, στην Parmentierstraat 25. Το οικόπεδο είναι ελαφρώς επικλινές, γεγονός που τοποθετεί τη βίλα αρκετά πάνω από το επίπεδο του δρόμου, παρέχοντας όμορφη θέα στη γειτονιά και εξασφαλίζοντας ιδιωτικότητα από την πλευρά του δρόμου. Παροχές όπως σχολεία πρωτοβάθμιας και δευτεροβάθμιας εκπαίδευσης βρίσκονται σε κοντινή απόσταση με τα πόδια. Το κέντρο της πόλης Heerlen, με το ευρύ φάσμα εγκαταστάσεων, όπως το όμορφο θέατρο, το πρόσφατα ανακαινισμένο δημαρχείο, το "Maankwartier" με το σταθμό NS και την άνετη Pancratiusplein με διάφορες επιλογές για φαγητό, απέχει περίπου 10 λεπτά με το ποδήλατο. Διαρρύθμιση: Ισόγειο στο επίπεδο του δρόμου: Μέσω του ευρύχωρου δρόμου, παρέχεται πρόσβαση στο γκαράζ και στη σκεπαστή είσοδο. Ο δρόμος είναι πλακόστρωτος και προσφέρει χώρο για στάθμευση πολλών οχημάτων. Ενδοεπικοινωνία βίντεο και γραμματοκιβώτιο. Η είσοδος διαθέτει εντοιχισμένα ντουλάπια ντουλάπας, ντουλάπι μετρητή χρησιμότητας και πρόσβαση στο γκαράζ. Σε κεντρική τοποθεσία στην αίθουσα βρίσκεται μια μεγαλοπρεπής σκάλα που οδηγεί στους χώρους καθιστικού και στον επάνω όροφο. Η σκάλα είναι από σκυρόδεμα με σκαλοπάτια από φυσική πέτρα. Από την αίθουσα, το δωμάτιο πλυντηρίων είναι προσβάσιμο. Είναι εξοπλισμένο με συνδυασμό μετρητή και συνδέσεις για πλυντήριο ρούχων. Αυτό το δωμάτιο διαθέτει μια μεγάλη γυάλινη συρόμενη πόρτα, παρέχοντας πρόσβαση στο αίθριο και επιτρέποντας την είσοδο άφθονου φωτός της ημέρας. Δίπλα βρίσκεται ο χώρος του στούντιο, ο οποίος προσφέρει επίσης πρόσβαση στο αίθριο μέσω μιας μεγάλης γυάλινης πόρτας. Η ηρεμία του αίθριου και το όμορφο φως το καθιστούν έναν ευχάριστο χώρο εργασίας. Πίσω από αυτόν τον χώρο βρίσκεται μία ευρύχωρη αποθήκη. Το γκαράζ μπορεί να φιλοξενήσει πολλά αυτοκίνητα και έχει μια πολύ φαρδιά τμηματική πόρτα με παρακείμενη ξεχωριστή πόρτα πρόσβασης. Χώρος αποθήκευσης κρασιών, τεχνικό δωμάτιο με συνδέσεις για τον λέβητα HR combi (ιδιόκτητο) και δεξαμενή για το κεντρικό σύστημα κενού. Αποθηκευτικός χώρος για δοχεία απορριμμάτων/χαρτιού και inverter για τους ηλιακούς συλλέκτες. Ισόγειο στο επίπεδο του κήπου: Γενναιόδωρη αίθουσα διανομής στους διάφορους χώρους καθιστικού και πόρτα πρόσβασης στο πλάι του σπιτιού. Πλήρως πλακόστρωτη τουαλέτα με ελεύθερη κρεμαστή τουαλέτα, ουρητήριο και σιντριβάνι. Αγωγός πλυντηρίου στο δωμάτιο πλυντηρίων κάτω. Μέσω των διπλών γυάλινων περιστρεφόμενων θυρών, πρόσβαση στο σαλόνι. Το παιχνιδιάρικα διαμορφωμένο σαλόνι χωρίζεται σε διάφορους διασυνδεδεμένους ανοιχτούς χώρους. Στο μπροστινό μέρος, ένα μεγάλο πανοραμικό παράθυρο προσφέρει θέα στο "Douve Weien", με τις γραμμές του Heuvelland ορατές στο βάθος. Σε κεντρική τοποθεσία στο σαλόνι βρίσκεται το τζάκι με φωτιά αερίου, και από την ευρύχωρη τραπεζαρία, η ηλιόλουστη βεράντα στο μπροστινό μέρος είναι προσβάσιμη. Στο μπροστινό μέρος, με πρόσβαση στο σαλόνι, βρίσκεται ο χώρος γραφείου. Στην πλευρά του κήπου, υπάρχει ένα άνετο καθιστικό με πρόσβαση στον κήπο μέσω μεγάλων γυάλινων τμημάτων. Πλήρως προσανατολισμένη προς τον κήπο, βρίσκεται η όμορφη κουζίνα σαλονιού, όπου εσωτερικοί και εξωτερικοί χώροι μπορούν να συγχωνευθούν ανοίγοντας τα μεγάλα γυάλινα τμήματα. Η υψηλής ποιότητας εγκατάσταση κουζίνας σε διαμόρφωση τοίχου και νησίδας διαθέτει πάγκους από γρανίτη και τις ακόλουθες εντοιχιζόμενες συσκευές "Miele": φούρνο μικροκυμάτων, φούρνο ατμού, φούρνο μεταφοράς, ψυγείο, καταψύκτη, πλυντήριο πιάτων, απορροφητήρα από ανοξείδωτο χάλυβα και επαγωγικές εστίες (Smeg) με καυστήρα αερίου wok (Smeg). Όλο το σαλόνι είναι τελειωμένο με δάπεδο από φυσική πέτρα με ενδοδαπέδια θέρμανση. Κήπος: Με την είσοδο στον κήπο, η αρμονικά ενσωματωμένη πισίνα ξεχωρίζει αμέσως ως το κεντρικό στοιχείο αυτού του όμορφα σχεδιασμένου εξωτερικού χώρου. Η πισίνα, με κρυστάλλινα νερά, περιβάλλεται από βεράντα από φυσική πέτρα, ηλιακό κατάστρωμα και είναι προσβάσιμη μέσω των σκαλοπατιών "ρωμαϊκού στιλ". Ο τεχνικός εξοπλισμός της πισίνας, όπως το σύστημα φιλτραρίσματος και η αντλία θερμότητας, στεγάζεται σε ένα πλινθόκτιστο τεχνικό δωμάτιο/αποθηκευτικό χώρο. Διάφορα όμορφα σχεδιασμένα δέντρα γύρω από την πισίνα όχι μόνο παρέχουν αισθητική αξία αλλά προσφέρουν επίσης σκιά και ιδιωτικότητα. Τα δέντρα είναι προσεκτικά τοποθετημένα για να μεγιστοποιήσουν την ιδιωτικότητα χωρίς να χάσουν την αίσθηση του ανοίγματος και του χώρου. Το πυκνό φύλλωμα σχηματίζει μια φυσική οθόνη, επιτρέποντας την πλήρη χαλάρωση χωρίς εξωτερική εισβολή. Ο κήπος είναι αρχιτεκτονικά σχεδιασμένος με προσοχή στη λεπτομέρεια και την ισορροπία. Το σχέδιο φωτισμού δημιουργεί μια όμορφη ατμόσφαιρα. Επάνω όροφος: Ευρύχωρη προσγείωση με ημιώροφο και βέλτιστο φως μέσα από τα γυάλινα τμήματα. Τουαλέτα με ελεύθερη κρεμαστή τουαλέτα. Μπάνιο με πλακάκια με καμπίνα ντους, μονάδα μπάνιου με πάγκο "Terrazzo" με νεροχύτη και αγωγό πλυντηρίου στο δωμάτιο πλυντηρίων. Τα τέσσερα υπνοδωμάτια είναι όλα εξοπλισμένα με παρκέ "Kerowing", κλιματισμό και είναι αντίστοιχα μεγάλα: - Υπνοδωμάτιο 1: 6.17 m x 4.44 m
- Υπνοδωμάτιο 2: 5.21 m x 3.55 m
- Υπνοδωμάτιο 3: 5.21/ 4.90 m x 3.57 m
- Υπνοδωμάτιο 4: 4.11 m x 3.29 m Η κύρια κρεβατοκάμαρα διαθέτει δωμάτιο-ντουλάπα με ενσωματωμένο σύστημα ντουλαπιών και ένα παρακείμενο πολυτελές μπάνιο, το οποίο περιλαμβάνει μια μεγάλη μονάδα νιπτήρα με νιπτήρες διπλού σχεδιασμού και συρτάρια αποθήκευσης, καμπίνα ντους, διπλή μπανιέρα και τουαλέτα που κρέμεται ελεύθερα. Ειδικά Χαρακτηριστικά: Όλο το σπίτι είναι φινιρισμένο με υψηλής ποιότητας κα... VILLA MODERNA CON PISCINA Diseñada por "iNeX Architecten", esta espaciosa y moderna villa se encuentra en una zona residencial muy solicitada en Heerlen South/Douve Weien, en Parmentierstraat 25. La parcela está ligeramente inclinada, lo que coloca a la villa muy por encima del nivel de la calle, proporcionando una hermosa vista del vecindario y asegurando la privacidad desde el lado de la calle. Servicios como escuelas primarias y secundarias se encuentran a poca distancia. El centro de la ciudad de Heerlen, con su amplia gama de instalaciones, incluido el hermoso teatro, el ayuntamiento recientemente renovado, el "Maankwartier" con la estación NS y la acogedora Pancratiusplein con varias opciones gastronómicas, está a unos 10 minutos en bicicleta. Distribución: Planta baja a nivel de calle: A través del amplio camino de entrada, se proporciona acceso al garaje y a la entrada cubierta. El camino de entrada está pavimentado y ofrece espacio para estacionar varios vehículos. Videoportero y buzón. El hall de entrada cuenta con armarios empotrados, un armario con contador de servicios públicos y acceso al garaje. En el centro del vestíbulo hay una majestuosa escalera que conduce a las zonas de estar y a la planta superior. La escalera es de hormigón con peldaños acabados en piedra natural. Desde el vestíbulo se accede al lavadero; Está equipado con una combinación de mostrador y conexiones para lavadora. Esta habitación tiene una gran puerta corredera de vidrio, que da acceso al patio y permite la entrada de mucha luz natural. Al lado se encuentra el espacio del estudio, que también ofrece acceso al patio a través de una gran puerta de vidrio. La tranquilidad del patio y la hermosa luz lo convierten en un agradable espacio de trabajo. Detrás de esta zona hay un amplio trastero. El garaje tiene capacidad para varios coches y tiene una puerta seccional extra ancha con una puerta de acceso separada adyacente. Espacio para el almacenamiento de vinos, una sala técnica con conexiones para la caldera mixta HR (propia) y un depósito para el sistema de aspiración centralizada. Espacio de almacenamiento para contenedores de residuos/papel y un inversor para los paneles solares. Planta Baja a Nivel del Jardín: Generoso hall de distribución a las distintas zonas de estar y puerta de acceso al lateral de la casa. Cuarto de baño completamente alicatado con inodoro colgante, urinario y fuente de diseño. Conducto de lavandería al lavadero de abajo. A través de las puertas pivotantes de doble vidrio, se accede a la sala de estar. La sala de estar, dispuesta de forma lúdica, está dividida en varios espacios abiertos interconectados. En la parte delantera, un gran ventanal panorámico ofrece una vista sobre "Douve Weien", con las líneas del Heuvelland visibles en la distancia. En el centro de la sala de estar se encuentra la chimenea con fuego de gas, y desde el amplio comedor, se puede acceder a la terraza en la parte delantera. En la parte delantera, con acceso a la sala de estar, se sitúa el espacio de oficina. En el lado del jardín, hay una acogedora sala de estar con acceso al jardín a través de grandes secciones de vidrio. Totalmente orientada hacia el jardín, se ubica el precioso salón cocina, donde los espacios interiores y exteriores pueden fusionarse abriendo las grandes secciones acristaladas. La instalación de cocina de alta calidad en configuración de pared e isla cuenta con encimeras de granito y los siguientes electrodomésticos empotrados "Miele": microondas, horno de vapor, horno de convección, frigorífico, congelador, lavavajillas, campana extractora de acero inoxidable y placas de inducción (Smeg) con quemador wok de gas (Smeg). Toda la planta está acabada con suelo de piedra natural con calefacción por suelo radiante. Jardín: Al entrar en el jardín, la piscina armoniosamente integrada se destaca inmediatamente como el elemento central de este espacio exterior bellamente diseñado. La piscina, de aguas cristalinas, está rodeada por una terraza de piedra natural, una terraza solar y se puede acceder a ella a través de las escaleras de "estilo romano". El equipamiento técnico de la piscina, como el sistema de filtración y la bomba de calor, se encuentra en una sala técnica/zona de almacenamiento construida con ladrillos. Varios árboles bellamente diseñados alrededor de la piscina no solo brindan valor estético, sino que también ofrecen sombra y privacidad. Los árboles están cuidadosamente colocados para maximizar la privacidad sin perder la sensación de apertura y espacio. El denso follaje forma una pantalla natural, lo que permite una relajación completa sin intrusión externa. El jardín está diseñado arquitectónicamente con un buen ojo para los detalles y el equilibrio. El plan de iluminación crea una hermosa atmósfera. Planta Alta: Amplio rellano con entreplanta y óptima luz a través de las secciones acristaladas. Cuarto de aseo con inodoro colgante. Baño alicatado con ducha a ras de suelo, mueble de baño con encimera de "Terrazo" con lavabo y conducto de lavandería al lavadero. Los cuatro dormitorios están equipados con parquet lijado "Kerowing", aire acondicionado, y son respectivamente grandes: - Dormitorio 1: 6,17 m x 4,44 m
- Dormitorio 2: 5,21 m x 3,55 m
- Dormitorio 3: 5,21/ 4,90 m x 3,57 m
- Dormitorio 4: 4,11 m x 3,29 m El dormitorio principal cuenta con un vestidor con un sistema de gabinetes empotrados y un lujoso baño adyacente, que incluye un gran tocador con lavabos de diseño doble y cajones de almacenamiento, una ducha a ras de suelo, una bañera doble y un inodoro colgante. Características especiales: Toda la casa está acabada con materiales duraderos y de alta calidad, con marcos exteriores de aluminio y puertas interiores hasta el techo con marcos de madera dura. El sistema de aspiración centralizada es conveniente y hay 38 paneles solares en el techo, cada uno de los cuales genera 305 Wp por panel para el suministro de electricidad. СОВРЕМЕННАЯ ВИЛЛА С БАССЕЙНОМ Эта просторная и современная вилла, спроектированная "iNeX Architecten", расположена в очень востребованном жилом районе в Heerlen South/Douve Weien, по адресу Parmentierstraat 25. Участок имеет небольшой уклон, что позволяет разместить виллу значительно выше уровня улицы, обеспечивая прекрасный вид на окрестности и уединение со стороны улицы. Такие удобства, как начальная и средняя школы, находятся в нескольких минутах ходьбы. Центр города Херлен с его широким спектром удобств, включая красивый театр, недавно отреставрированную ратушу, «Maankwartier» со станцией NS и уютную площадь Pancratiusplein с различными ресторанами, находится примерно в 10 минутах езды на велосипеде. Планировка: Первый этаж на уровне улицы: Через просторную подъездную дорогу обеспечивается доступ к гаражу и крытому входу. Подъездная дорога вымощена и предлагает место для парковки нескольких автомобилей. Видеодомофон и почтовый ящик. В прихожей есть встроенные шкафы для одежды, шкаф со счетчиком коммунальных услуг, а также доступ в гараж. В центре холла находится величественная лестница, ведущая в жилые помещения и на верхний этаж. Лестница бетонная со ступенями, отделанными натуральным камнем. Из холла можно попасть в прачечную; Он оснащен комбинацией счетчиков и подключениями для стиральной машины. В этой комнате есть большая стеклянная раздвижная дверь, обеспечивающая доступ во внутренний дворик и пропускающая достаточное количество дневного света. Рядом находится студия, которая также предлагает доступ во внутренний дворик через большую стеклянную дверь. Спокойствие патио и красивое освещение делают его приятным рабочим местом. За этой зоной находится вместительная кладовая. Гараж вмещает несколько автомобилей и имеет очень широкие секционные ворота с прилегающей отдельной входной дверью. Место для хранения вина, техническое помещение с подключениями для комбинированного котла HR (собственный) и резервуар для центральной вакуумной системы. Место для хранения контейнеров для макулатуры/бумаги и инвертор для солнечных батарей. Первый этаж на уровне сада: Просторный распределительный зал для различных жилых помещений и входная дверь со стороны дома. Полностью выложенная плиткой туалетная комната со свободно висящим унитазом, писсуаром и дизайнерским фонтаном. Желоб для белья ведет в прачечную внизу. Через двойные стеклянные поворотные двери можно попасть в гостиную. Игриво обустроенная гостиная разделена на различные взаимосвязанные открытые пространства. Спереди из большого панорамного окна открывается вид на «Douve Weien», а вдалеке видны линии Хойвелланда. В центре гостиной находится камин с газовым камином, а из просторной столовой можно попасть на солнечную террасу спереди. В передней части, с выходом в гостиную, расположены офисные помещения. Со стороны сада есть уютная зона отдыха с выходом в сад через большие стеклянные секции. Полностью ориентированная на сад, красивая гостиная кухня расположена, где внутренние и внешние пространства могут объединиться, открыв большие стеклянные секции. Высококачественная кухонная установка в настенной и островной конфигурации включает в себя гранитные столешницы и следующие встроенные приборы Miele: микроволновая печь, пароварка, конвекционная печь, холодильник, морозильная камера, посудомоечная машина, вытяжка из нержавеющей стали и индукционные варочные панели (Smeg) с газовой конфоркой (Smeg). Весь жилой этаж отделан полами из натурального камня с подогревом полов. Сад: При входе в сад гармонично интегрированный бассейн сразу же выделяется как центральный элемент этого красиво оформленного открытого пространства. Бассейн с кристально чистой водой окружен террасой из натурального камня, солнечной террасой и доступен по ступеням в «римском стиле». Техническое оборудование бассейна, такое как система фильтрации и тепловой насос, размещено в кирпичном техническом помещении / складской зоне. Различные красиво оформленные деревья вокруг бассейна не только обеспечивают эстетическую ценность, но и предлагают тень и уединение. Деревья тщательно расположены, чтобы максимизировать уединение, не теряя при этом ощущения открытости и пространства. Густая листва образует естественный экран, позволяющий полностью расслабиться без постороннего вмешательства. Сад спроектирован с учетом архитектуры с пристальным вниманием к деталям и балансу. План освещения создает красивую атмосферу. Верхний этаж: Просторная площадка с мезонином и оптимальным светом через стеклянные секции. Туалетная комната со свободно висящим унитазом. Выложенная плиткой ванная комната с душевой кабиной, ванная комната со столешницей "Terrazzo" с раковиной, а также желоб для белья в прачечную. Все четыре спальни оборудованы шлифованным паркетом "Kerowing", кондиционерами и соответственно большие: - Спальня 1: 6,17 м x 4,44 м
- Спальня 2: 5,21 м x 3,55 м
- Спальня 3: 5,21 / 4,90 м x 3,57 м
- Спальня 4: 4,11 м x 3,29 м В главной спальне есть гардеробная со встроенной системой шкафов и прилегающая роскошная ванная комната, которая включает в себя большой туалетный столик с двойными дизайнерскими раковинами и ящиками для хранения, душевую кабину, двойную ванну и свободно висящий унитаз. Особенности: Весь дом отделан высококачественными и прочными материалами, с алюминиевыми наружными рамами и межкомнатными дверями до потолка с рамами из твердых пород дерева. Центральная вакуумная система удобна, а на крыше установлено 38 солнечных панелей, каждая из которых вырабатывает 305 Вт на панель для обеспечения электр... MODERNE VILLA MIT SWIMMINGPOOL Diese geräumige und moderne Villa wurde von "iNeX Architecten" entworfen und befindet sich in einer sehr begehrten Wohngegend in Heerlen Süd/Douve Weien, in der Parmentierstraat 25. Das Grundstück ist leicht abfallend, was die Villa weit über dem Straßenniveau platziert, einen schönen Blick auf die Nachbarschaft bietet und Privatsphäre von der Straßenseite gewährleistet. Annehmlichkeiten wie Grund- und Sekundarschulen sind fußläufig erreichbar. Das Stadtzentrum von Heerlen mit seinen vielfältigen Einrichtungen, darunter das schöne Theater, das neu renovierte Rathaus, das "Maankwartier" mit dem NS-Bahnhof und der gemütliche Pancratiusplein mit verschiedenen Restaurants, ist etwa 10 Minuten mit dem Fahrrad entfernt. Aufteilung: Erdgeschoss auf Straßenniveau: Über die großzügige Einfahrt gelangt man in die Garage und den überdachten Eingang. Die Einfahrt ist gepflastert und bietet Platz zum Abstellen mehrerer Fahrzeuge. Video-Gegensprechanlage und Briefkasten. Die Eingangshalle verfügt über Einbauschränke, einen Zählerschrank und Zugang zur Garage. Zentral im Flur gelegen befindet sich eine herrschaftliche Treppe, die zu den Wohnbereichen und dem Obergeschoss führt. Die Treppe ist aus Beton mit Stufen aus Naturstein. Vom Flur aus ist die Waschküche zugänglich; Es ist mit einer Thekenkombination und Anschlüssen für die Waschmaschine ausgestattet. Dieser Raum verfügt über eine große Glasschiebetür, die Zugang zur Terrasse bietet und viel Tageslicht hereinlässt. Angrenzend befindet sich der Studiobereich, der durch eine große Glastür ebenfalls Zugang zur Terrasse bietet. Die Ruhe der Terrasse und das schöne Licht machen sie zu einem angenehmen Arbeitsbereich. Hinter diesem Bereich befindet sich ein geräumiger Abstellraum. Die Garage bietet Platz für mehrere Autos und verfügt über ein extra breites Sektionaltor mit angrenzender separater Zufahrtstür. Platz für die Lagerung von Weinen, ein Technikraum mit Anschlüssen für den Kombikessel HR (im Besitz) und ein Reservoir für das zentrale Vakuumsystem. Stauraum für Müll-/Papierbehälter und ein Wechselrichter für die Sonnenkollektoren. Erdgeschoss auf Gartenebene: Großzügige Verteilerhalle zu den verschiedenen Wohnbereichen und Zugangstür zur Seite des Hauses. Komplett gefliester Toilettenraum mit frei hängender Toilette, Urinal und Designbrunnen. Wäscheschacht zur Waschküche darunter. Über die Doppelglas-Drehtüren gelangt man in das Wohnzimmer. Das spielerisch gestaltete Wohnzimmer gliedert sich in verschiedene, miteinander verbundene offene Räume. An der Vorderseite gibt ein großes Panoramafenster den Blick auf "Douve Weien" frei, in der Ferne sind die Linien des Heuvellandes zu sehen. Zentral im Wohnzimmer befindet sich der Kamin mit Gaskamin, und vom geräumigen Esszimmer aus ist die Sonnenterrasse nach vorne zugänglich. An der Vorderseite, mit Zugang zum Wohnzimmer, befindet sich der Büroraum. Gartenseitig befindet sich eine gemütliche Sitzecke mit Zugang zum Garten durch große Glasscheiben. Vollständig zum Garten hin ausgerichtet, befindet sich die schöne Wohnküche, in der Innen- und Außenräume durch Öffnen der großen Glasflächen verschmelzen können. Der hochwertige Kücheneinbau in Wand- und Inselkonfiguration verfügt über Arbeitsplatten aus Granit und folgende "Miele"-Einbaugeräte: Mikrowelle, Dampfgarer, Heißluftofen, Kühlschrank, Gefrierschrank, Geschirrspüler, Dunstabzugshaube aus Edelstahl sowie Induktionskochfelder (Smeg) mit Gas-Wok-Brenner (Smeg). Die gesamte Wohnetage ist mit Natursteinboden mit Fußbodenheizung verkleidet. Garten: Beim Betreten des Gartens sticht sofort der harmonisch integrierte Swimmingpool als zentrales Element dieses schön gestalteten Außenbereichs hervor. Der Pool mit kristallklarem Wasser ist von einer Natursteinterrasse und einem Solardeck umgeben und über die Treppe im "römischen Stil" erreichbar. Die technische Ausstattung des Beckens, wie z. B. das Filtersystem und die Wärmepumpe, ist in einem gemauerten Technikraum/Lagerbereich untergebracht. Verschiedene schön gestaltete Bäume rund um den Pool bieten nicht nur einen ästhetischen Wert, sondern auch Schatten und Privatsphäre. Die Bäume sind sorgfältig positioniert, um die Privatsphäre zu maximieren, ohne das Gefühl von Offenheit und Weite zu verlieren. Das dichte Laub bildet einen natürlichen Sichtschutz, der eine völlige Entspannung ohne Eingriffe von außen ermöglicht. Der Garten ist architektonisch mit viel Liebe zum Detail und Ausgewogenheit gestaltet. Der Beleuchtungsplan schafft eine schöne Atmosphäre. Obergeschoss: Geräumiger Treppenabsatz mit Zwischengeschoss und optimalem Licht durch die Glasabschnitte. Toilettenraum mit frei hängender Toilette. Gefliestes Badezimmer mit begehbarer Dusche, Badezimmereinheit mit "Terrazzo"-Arbeitsplatte mit Waschbecken und Wäscheschacht zur Waschküche. Die vier Schlafzimmer sind alle mit "Kerowing" Sandparkett und Klimaanlage ausgestattet und entsprechend groß: - Schlafzimmer 1: 6,17 m x 4,44 m
- Schlafzimmer 2: 5,21 m x 3,55 m
- Schlafzimmer 3: 5,21/ 4,90 m x 3,57 m
- Schlafzimmer 4: 4,11 m x 3,29 m Das Hauptschlafzimmer verfügt über einen begehbaren Kleiderschrank mit Einbauschranksystem und ein angrenzendes luxuriöses Badezimmer, das einen großen Waschtisch mit Doppelwaschbecken und Schubladen, eine ebenerdige Dusche, eine Doppelbadewanne und eine frei hängende Toilette umfasst. Besonderheiten: Das gesamte Haus ist mit hochwertigen und langlebigen Materialien ausgestattet, mit Aluminium-Außenrahmen und raumhohen Innentüren mit Hartholzrahmen. Das zentrale Vakuumsystem ist praktisch, und auf dem Dach befinden sich 38 Sonnenkollektoren, die jeweils 305 Wp pro Modul für die Stromversorgung erzeugen. VILLA MODERNA CON PISCINA Progettata da "iNeX Architecten", questa villa spaziosa e moderna si trova in una zona residenziale molto ricercata a Heerlen South/Douve Weien, in Parmentierstraat 25. Il terreno è in leggera pendenza, il che pone la villa ben al di sopra del livello stradale, offrendo una splendida vista sul quartiere e garantendo la privacy dal lato della strada. Servizi come le scuole primarie e secondarie sono raggiungibili a piedi. Il centro di Heerlen, con la sua vasta gamma di servizi tra cui il bellissimo teatro, il municipio recentemente rinnovato, il "Maankwartier" con la stazione NS e l'accogliente Pancratiusplein con vari punti ristoro, è a circa 10 minuti di bicicletta. Disposizione: Piano terra a livello strada: Tramite l'ampio vialetto si accede al garage e all'ingresso coperto. Il vialetto è asfaltato e offre spazio per il parcheggio di più veicoli. Videocitofono e cassetta postale. L'ingresso è dotato di armadi guardaroba a muro, un armadio per contatori e l'accesso al garage. Al centro dell'atrio si trova una scala signorile che conduce alle zone giorno e al piano superiore. La scala è in cemento con gradini rifiniti in pietra naturale. Dal corridoio si accede alla lavanderia; È dotato di una combinazione di bancone e di attacchi per lavatrice. Questa stanza ha una grande porta scorrevole in vetro, che fornisce l'accesso al patio e consente l'ingresso di un'ampia luce naturale. Adiacente si trova lo spazio studio, che offre anche l'accesso al patio attraverso una grande porta a vetri. La tranquillità del patio e la bella luce lo rendono un piacevole spazio di lavoro. Dietro quest'area si trova un ampio ripostiglio. Il garage può ospitare più auto e dispone di un portone sezionale extra largo con una porta di accesso separata adiacente. Spazio per la conservazione del vino, un locale tecnico con collegamenti per la caldaia combinata HR (di proprietà) e un serbatoio per l'impianto di aspirazione centralizzato. Spazio di stoccaggio per contenitori per rifiuti/carta e un inverter per i pannelli solari. Piano terra a livello del giardino: Generoso salone di distribuzione alle varie zone giorno e porta di accesso sul lato della casa. Toilette completamente piastrellata con servizi igienici sospesi, orinatoio e fontana di design. Scivolo della biancheria per la lavanderia sottostante. Tramite le doppie porte a bilico in vetro, si accede al soggiorno. Il soggiorno, organizzato in modo giocoso, è diviso in vari spazi aperti interconnessi. Nella parte anteriore, una grande finestra panoramica offre una vista su "Douve Weien", con le linee dell'Heuvelland visibili in lontananza. Situato in posizione centrale nel soggiorno si trova il camino con fuoco a gas, e dalla spaziosa sala da pranzo si accede alla terrazza solarium nella parte anteriore. Nella parte anteriore, con accesso al soggiorno, si trova lo spazio ufficio. Sul lato del giardino, c'è un'accogliente area salotto con accesso al giardino attraverso ampie sezioni di vetro. Completamente orientata verso il giardino, si trova la bella cucina abitabile, dove gli spazi interni ed esterni possono fondersi aprendo le ampie sezioni vetrate. L'installazione della cucina di alta qualità in configurazione a parete e isola prevede piani di lavoro in granito e i seguenti elettrodomestici da incasso "Miele": microonde, forno a vapore, forno a convezione, frigorifero, congelatore, lavastoviglie, cappa aspirante in acciaio inox e piani cottura a induzione (Smeg) con bruciatore wok a gas (Smeg). L'intero piano abitativo è rifinito con pavimentazione in pietra naturale con riscaldamento a pavimento. Giardino: Entrando nel giardino, la piscina, armoniosamente integrata, si distingue immediatamente come elemento centrale di questo spazio esterno dal design accattivante. La piscina, con acqua cristallina, è circondata da una terrazza in pietra naturale, solarium, e accessibile tramite la scalinata "alla romana". Le attrezzature tecniche della piscina, come il sistema di filtrazione e la pompa di calore, sono alloggiate in un locale tecnico/ripostiglio in muratura. Vari alberi dal design accattivante intorno alla piscina non solo forniscono un valore estetico, ma offrono anche ombra e privacy. Gli alberi sono posizionati con cura per massimizzare la privacy senza perdere il senso di apertura e spazio. Il fitto fogliame forma uno schermo naturale, consentendo un completo relax senza intrusioni esterne. Il giardino è stato progettato architettonicamente con un occhio attento ai dettagli e all'equilibrio. Il piano di illuminazione crea una bella atmosfera. Piano superiore: Ampio pianerottolo con soppalco e luce ottimale attraverso le sezioni vetrate. Toilette con wc a sospensione libera. Bagno piastrellato con cabina doccia, mobile bagno con piano "Terrazzo" con lavandino e scivolo per la lavanderia. Le quattro camere da letto sono tutte dotate di parquet levigato "Kerowing", aria condizionata, e sono rispettivamente ampie: - Camera da letto 1: 6,17 m x 4,44 m
- Camera da letto 2: 5,21 m x 3,55 m
- Camera da letto 3: 5,21/ 4,90 m x 3,57 m
- Camera da letto 4: 4,11 m x 3,29 m La camera da letto principale dispone di una cabina armadio con un sistema di armadi a muro e un lussuoso bagno adiacente, che comprende un grande mobile lavabo con doppi lavandini di design e cassetti portaoggetti, una cabina doccia, una doppia vasca da bagno e una toilette sospesa. Caratteristiche speciali: L'intera casa è rifinita con materiali durevoli e di alta qualità, con telai esterni in alluminio e porte interne alte fino al soffitto con telai in legno duro. Il sistema di aspirazione centralizzato è comodo e ci sono 38 pannelli solari sul tetto, ciascuno dei quali genera 305 Wp per pannello per la fornitura di elettricità. TATO PROSTORNÁ A MODERNÍ VILA NAVRŽENÁ ARCHITEKTONICKOU KANCELÁŘÍ "INeX Architecten" se nachází ve velmi vyhledávané rezidenční čtvrti v Heerlen South/Douve Weien, na adrese Parmentierstraat 25. Pozemek je mírně svažitý, což vilu umisťuje vysoko nad úroveň ulice, poskytuje krásný výhled do okolí a zajišťuje soukromí ze strany ulice. Občanská vybavenost, jako je základní a střední škola, je v docházkové vzdálenosti. Centrum města Heerlen se svou širokou škálou zařízení, včetně krásného divadla, nově zrekonstruované radnice, "Maankwartier" se stanicí NS a útulného náměstí Pancratiusplein s různými možnostmi stravování, je vzdáleno asi 10 minut jízdy na kole. Dispozice: Přízemí na úrovni ulice: Po prostorné příjezdové cestě je zajištěn přístup do garáže a krytého vchodu. Příjezdová cesta je dlážděná a nabízí prostor pro parkování více vozidel. Video interkom a poštovní schránka. Ve vstupní chodbě jsou vestavěné šatní skříně, elektroměrová skříň a vstup do garáže. Centrálně v hale je umístěno majestátní schodiště vedoucí do obytných prostor a horního patra. Schodiště je betonové se stupni zakončenými přírodním kamenem. Z haly je přístupná prádelna; Je vybaven kombinací pultu a přípojek pro pračku. Tato místnost má velké skleněné posuvné dveře, které umožňují vstup na terasu a umožňují vstup dostatečného množství denního světla. Vedle je prostor studia, který nabízí také vstup na terasu velkými prosklenými dveřmi. Klid terasy a krásné světlo z ní dělají příjemné pracovní místo. Za tímto prostorem se nachází prostorná komora. Garáž pojme více aut a má extra široká sekční vrata s přilehlými samostatnými přístupovými dveřmi. Prostor pro skladování vína, technická místnost s přípojkami na kombinovaný kotel HR (vlastní) a zásobník pro centrální vakuový systém. Úložný prostor pro kontejnery na odpad/papír a střídač pro solární panely. Přízemí na úrovni zahrady: Velkorysá distribuční hala do různých obytných prostor a přístupové dveře do boční části domu. Plně vykachličkovaná toaleta s volně zavěšeným WC, pisoárem a designovou fontánou. Shoz na prádlo do prádelny níže. Přes dvojité skleněné pivotové dveře, přístup do obývacího pokoje. Hravě uspořádaný obývací pokoj je rozdělen na různé vzájemně propojené otevřené prostory. V přední části je velké panoramatické okno, které nabízí výhled na "Douve Weien" s liniemi Heuvellandu viditelnými v dálce. Centrálně umístěný v obývacím pokoji je krb s plynovým krbem a z prostorné jídelny je přístupná sluneční terasa v přední části. V přední části, se vstupem do obývacího pokoje, jsou situovány kancelářské prostory. Na straně do zahrady je útulné posezení se vstupem do zahrady přes velké prosklené sekce. Plně orientovaná do zahrady se nachází krásná obývací kuchyně, kde se vnitřní a venkovní prostory mohou spojit otevřením velkých skleněných sekcí. Kvalitní kuchyňská instalace v nástěnné a ostrůvkové konfiguraci zahrnuje žulové pracovní desky a následující vestavné spotřebiče "Miele": mikrovlnná trouba, parní trouba, horkovzdušná trouba, chladnička, mraznička, myčka, nerezová digestoř a indukční varné desky (Smeg) s plynovým wok hořákem (Smeg). Celé obytné patro je zakončeno podlahou z přírodního kamene s podlahovým vytápěním. Zahrada: Při vstupu do zahrady okamžitě vynikne harmonicky integrovaný bazén jako ústřední prvek tohoto krásně navrženého venkovního prostoru. Bazén s křišťálově čistou vodou je obklopen terasou z přírodního kamene, solární terasou a je přístupný po schodech v "římském stylu". Technické vybavení bazénu, jako je filtrační systém a tepelné čerpadlo, je umístěno ve zděné technické místnosti/skladovém areálu. Různé krásně navržené stromy kolem bazénu poskytují nejen estetickou hodnotu, ale také nabízejí stín a soukromí. Stromy jsou pečlivě rozmístěny tak, aby maximalizovaly soukromí, aniž by ztratily pocit otevřenosti a prostoru. Husté olistění tvoří přirozenou clonu, která umožňuje úplnou relaxaci bez vnějšího rušení. Zahrada je architektonicky navržena s citem pro detail a vyváženost. Plán osvětlení vytváří krásnou atmosféru. Horní patro: Prostorná podesta s mezipatrem a optimálním světlem přes prosklené části. Toaleta s volně zavěšeným WC. Kachlová koupelna s otevřeným sprchovým koutem, koupelnová skříňka s deskou "Terrazzo" s umyvadlem a shozem na prádlo do prádelny. Všechny čtyři ložnice jsou vybaveny pískovanými parketami "Kerowing", klimatizací a jsou velké: - Ložnice 1: 6,17 m x 4,44 m
- Ložnice 2: 5,21 m x 3,55 m
- Ložnice 3: 5,21/ 4,90 m x 3,57 m
- Ložnice 4: 4,11 m x 3,29 m Hlavní ložnice má šatnu s vestavěným skříňovým systémem a přilehlou luxusní koupelnu, která zahrnuje velkou skříňku pod umyvadlo s dvojitými designovými umyvadly a úložnými zásuvkami, walk-in sprchový kout, dvojitou vanu a volně zavěšenou toaletu. Zvláštnosti: Celý dům je dokončen vysoce kvalitními a odolnými materiály, s hliníkovými vnějšími rámy a interiérovými dveřmi vysokými až ke stropu s rámy z tvrdého dřeva. Pohodlný je centrální vysavač a na střeše je 38 solárních panelů, z nichž každý generuje 305 Wp na panel pro poskytování elektřiny. NOWOCZESNA WILLA Z BASENEM Zaprojektowana przez "iNeX Architecten", ta przestronna i nowoczesna willa znajduje się w bardzo poszukiwanej dzielnicy mieszkalnej w Heerlen South/Douve Weien, przy Parmentierstraat 25. Działka jest lekko nachylona, co umieszcza willę znacznie powyżej poziomu ulicy, zapewniając piękny widok na okolicę i zapewniając prywatność od strony ulicy. Udogodnienia, takie jak szkoły podstawowe i średnie, znajdują się w odległości spaceru. Centrum miasta Heerlen, z szeroką gamą udogodnień, w tym pięknym teatrem, nowo wyremontowanym ratuszem, "Maankwartier" ze stacją NS oraz przytulnym Pancratiusplein z różnymi lokalami gastronomicznymi, oddalone jest o około 10 minut jazdy rowerem. Układ: Parter na poziomie ulicy: Przez przestronny podjazd zapewniony jest dostęp do garażu i zadaszonego wejścia. Podjazd jest utwardzony i oferuje miejsce do parkowania wielu pojazdów. Wideodomofon i skrzynka pocztowa. W holu wejściowym znajdują się szafy wnękowe, szafka z licznikiem mediów oraz dostęp do garażu. W centralnie położonym holu znajdują się okazałe schody prowadzące do części dziennej i na wyższe piętro. Klatka schodowa jest ze stopniami wykończonymi kamieniem naturalnym. Z holu dostępna jest pralnia; Jest wyposażony w kombinację lad i przyłącza do pralki. Pokój ten posiada duże przeszklone drzwi przesuwne, które zapewniają dostęp do patio i wpuszczają dużo światła dziennego. Obok znajduje się przestrzeń studyjna, która oferuje również dostęp do patio przez duże szklane drzwi. Spokój patio i piękne światło sprawiają, że jest to przyjemne miejsce pracy. Za tym obszarem znajduje się przestronne pomieszczenie gospodarcze. Garaż może pomieścić wiele samochodów i posiada bardzo szeroką bramę segmentową z przylegającymi oddzielnymi drzwiami wejściowymi. Miejsce do przechowywania wina, pomieszczenie techniczne z przyłączami do kotła dwufunkcyjnego HR (własne) oraz zbiornik na system centralnego odkurzania. Schowek na pojemniki na odpady/papier oraz falownik do paneli słonecznych. Parter na poziomie ogrodu: Przestronna sala dystrybucyjna z różnymi pomieszczeniami mieszkalnymi i drzwiami wejściowymi z boku domu. W pełni wyłożona kafelkami toaleta z wolnowiszącą toaletą, pisuarem i designerską fontanną. Zsyp na pranie do pralni poniżej. Przez podwójne szklane drzwi obrotowe dostęp do salonu. Zabawnie zaaranżowany salon podzielony jest na różne połączone ze sobą otwarte przestrzenie. Z przodu znajduje się duże panoramiczne okno, z którego roztacza się widok na "Douve Weien", z widocznymi w oddali liniami Heuvellandu. Centralnie w salonie znajduje się kominek z kominkiem gazowym, a z przestronnej jadalni dostępny jest taras słoneczny od frontu. Od frontu, z dostępem do salonu, znajduje się przestrzeń biurowa. Od strony ogrodu znajduje się przytulna część wypoczynkowa z dostępem do ogrodu przez duże przeszklone sekcje. W pełni zorientowana na ogród, znajduje się piękna kuchnia dzienna, w której przestrzenie wewnętrzne i zewnętrzne mogą się łączyć, otwierając duże szklane sekcje. Wysokiej jakości zabudowa kuchenna w konfiguracji ściennej i wyspowej składa się z granitowych blatów oraz sprzętu AGD "Miele": kuchenka mikrofalowa, piekarnik parowy, piec konwekcyjny, lodówka, zamrażarka, zmywarka, okap ze stali nierdzewnej, płyty indukcyjne (Smeg) z palnikiem gazowym wok (Smeg). Cała podłoga mieszkalna wykończona jest podłogą z kamienia naturalnego z ogrzewaniem podłogowym. Ogród: Po wejściu do ogrodu harmonijnie zintegrowany basen od razu wyróżnia się jako centralny element tej pięknie zaprojektowanej przestrzeni na świeżym powietrzu. Basen z krystalicznie czystą wodą otoczony jest tarasem z naturalnego kamienia, tarasem słonecznym i można się do niego dostać po schodach w stylu rzymskim. Wyposażenie techniczne basenu, takie jak system filtracji i pompa ciepła, mieści się w murowanym pomieszczeniu technicznym/magazynie. Różne pięknie zaprojektowane drzewa wokół basenu nie tylko zapewniają walory estetyczne, ale także zapewniają cień i prywatność. Drzewa są starannie rozmieszczone, aby zmaksymalizować prywatność, nie tracąc przy tym poczucia otwartości i przestrzeni. Gęste liście tworzą naturalną osłonę, pozwalającą na całkowity relaks bez ingerencji z zewnątrz. Ogród jest architektonicznie zaprojektowany z dbałością o szczegóły i równowagę. Plan oświetlenia tworzy piękną atmosferę. Górne piętro: Przestronne podest z antresolą i optymalnym światłem przez szklane sekcje. Pomieszczenie toaletowe z toaletą wolnowiszącą. Wyłożona kafelkami łazienka z kabiną prysznicową walk-in, aneksem łazienkowym z blatem "lastryko" z umywalką oraz zsypem na pranie do pralni. Wszystkie cztery sypialnie są wyposażone w piaskowany parkiet "Kerowing", klimatyzację i są odpowiednio duże: - Sypialnia 1: 6,17 m x 4,44 m
- Sypialnia 2: 5,21 m x 3,55 m
- Sypialnia 3: 5,21/ 4,90 m x 3,57 m
- Sypialnia 4: 4,11 m x 3,29 m W głównej sypialni znajduje się garderoba z wbudowanym systemem szafek i przylegającą luksusową łazienką, w której znajduje się duża szafka podumywalkowa z podwójnymi umywalkami i szufladami do przechowywania, kabina prysznicowa, podwójna wanna i wolnowisząca toaleta. Cechy szczególne: Cały dom wykończony jest wysokiej jakości i trwałymi materiałami, z aluminiowymi ościeżnicami zewnętrznymi i wysokimi do sufitu drzwiami wewnętrznymi z ościeżnicami z twardego drewna. Centralny system odkurzania jest wygodny, a na dachu znajduje się 38 paneli słonecznych, z których każdy generuje 305 Wp na panel w celu dostarczania energii elektrycznej.