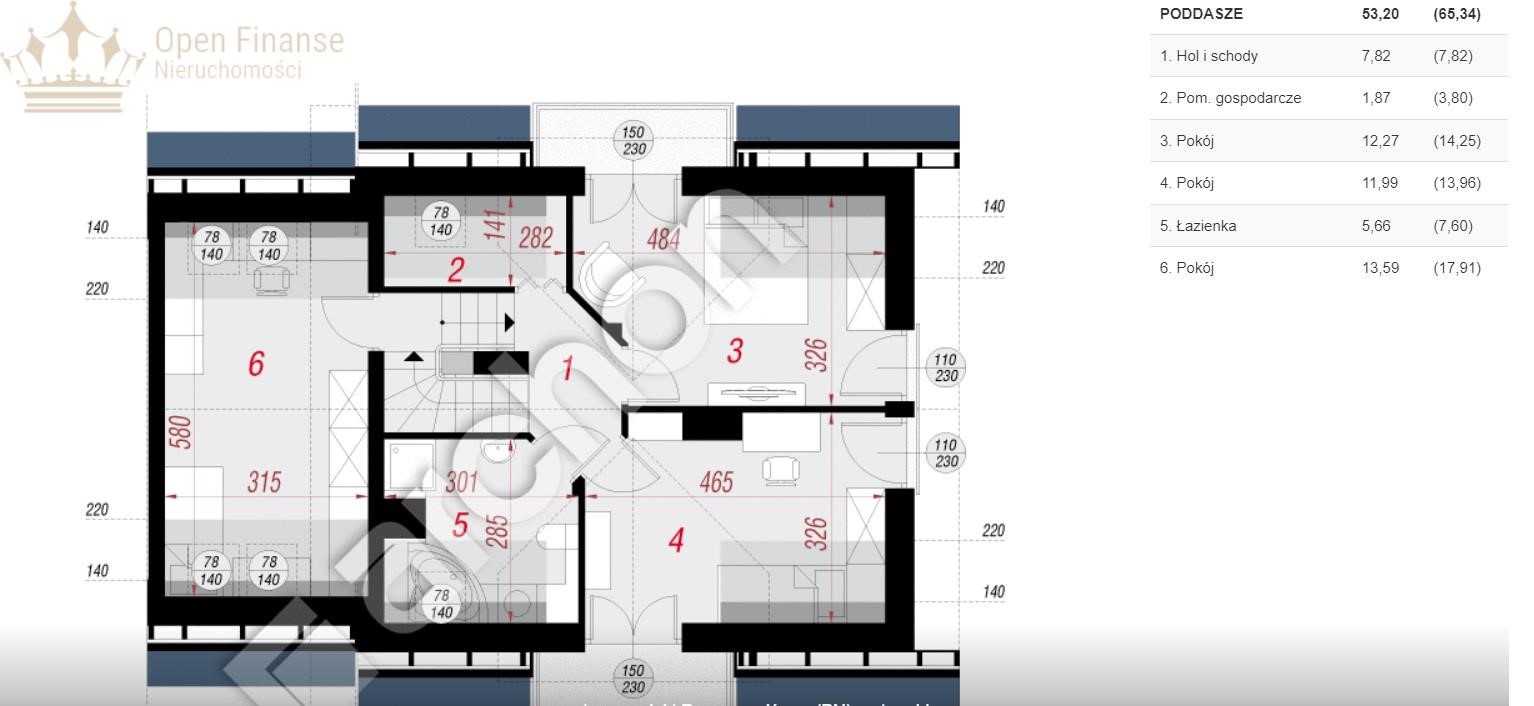FOTO'S WORDEN LADEN ...
Huis en eengezinswoning te koop — Niepołomice
EUR 199.451
Huis en eengezinswoning (Te koop)
Referentie:
EDEN-T97043367
/ 97043367
Referentie:
EDEN-T97043367
Land:
PL
Stad:
Niepoomice
Categorie:
Residentieel
Type vermelding:
Te koop
Type woning:
Huis en eengezinswoning
Omvang woning:
175 m²
Omvang perceel:
400 m²
Kamers:
4
Parkeerplaatsen:
1
Garages:
1




The house, built according to the design of the Archon Dom company in Perłówka, is located on a plot of 4 ares.
On the ground floor of the house there are:
1. Vestibule
2. Lobby
3. Bathroom
4. Walk-in closet
5. Garage
6. Boiler room
7. Living Room + Dining Room
8. Kitchen
In the attic there are:
1. Hall and stairs
2. Utility room
3. Peace
4. Peace
5. Bathroom
6. Peace
The house is fenced on three sides with a panel fence, gas underfloor heating, dual-function gas stove.
Paving stones in front of the house, with a band around the house.
Utilities: electricity, gas, water, septic tank (sewage system is to be connected for up to 3 years).
The house will be in a developer's state until the end of 2024.
The buyer receives a personal discount voucher valid for 6 months for purchases at Mercury Market.
Feel free to contact me and come to the presentation
The content of this announcement does not constitute a commercial offer within the meaning of the Civil Code.
Features:
- Garage
- Parking Meer bekijken Minder bekijken Ich freue mich, Ihnen eine Doppelhaushälfte im Bauträgerstaat in einem ruhigen Stadtteil von Niepołomice präsentieren zu können.
Das Haus, das nach dem Entwurf der Firma Archon Dom in Perłówka gebaut wurde, befindet sich auf einem Grundstück von 4 Ar.
Im Erdgeschoss des Hauses befinden sich:
1. Vestibül
2. Lobby
3. Badezimmer
4. Begehbarer Kleiderschrank
5. Garage
6. Heizungsraum
7. Wohnzimmer + Esszimmer
8. Küche
Im Dachgeschoss befinden sich:
1. Flur und Treppe
2. Hauswirtschaftsraum
3. Frieden
4. Frieden
5. Badezimmer
6. Frieden
Das Haus ist auf drei Seiten mit einem Paneelzaun, Gas-Fußbodenheizung, Doppelfunktions-Gasherd eingezäunt.
Pflastersteine vor dem Haus, mit einem Band um das Haus.
Versorgungsunternehmen: Strom, Gas, Wasser, Klärgrube (Abwassersystem ist für bis zu 3 Jahre anzuschließen).
Das Haus wird sich bis Ende 2024 im Bauträgerstatus befinden.
Der Käufer erhält einen persönlichen Rabattgutschein, der 6 Monate lang für Einkäufe im Mercury Market gültig ist.
Nehmen Sie gerne Kontakt mit mir auf und kommen Sie zur Präsentation
Der Inhalt dieser Mitteilung stellt kein kommerzielles Angebot im Sinne des Bürgerlichen Gesetzbuches dar.
Features:
- Garage
- Parking Mam przyjemność zaprezentować Państwu dom w zabudowie bliźniaczej w stanie deweloperskim w spokojnej dzielnicy Niepołomic.
Dom wybudowany według projektu firmy Archon Dom w Perłówce, usytuowany jest na działce 4 arów.
Na parterze domu znajdują się:
1. Wiatrołap
2. Hol
3. Łazienka
4. Garderoba
5. Garaż
6. Kotłownia
7. Salon + jadalnia
8. Kuchnia
Na poddaszu znajdują się:
1. Hol i schody
2. Pomieszczenie gospodarcze
3. Pokój
4. Pokój
5. Łazienka
6. Pokój
Dom ogrodzony z trzech stron ogrodzeniem panelowym, ogrzewanie gazowe podłogowe, piec gazowy dwufunkcyjny.
Kostka brukowa przed domem, z opaską wokół domu.
Media: prąd, gaz, woda, szambo (kanalizacja ma być podłączona do 3 lat).
Dom w stanie deweloperskim będzie do końca 2024 roku.
Kupujący otrzymuje voucher zniżkowy imienny ważny 6 miesięcy na zakupy w Mercury Market.
Zapraszam do kontaktu i na prezentację
Treść niniejszego ogłoszenia nie stanowi oferty handlowej w rozumieniu Kodeksu Cywilnego.
Features:
- Garage
- Parking I am pleased to present you a semi-detached house in a developer's state in a quiet district of Niepołomice.
The house, built according to the design of the Archon Dom company in Perłówka, is located on a plot of 4 ares.
On the ground floor of the house there are:
1. Vestibule
2. Lobby
3. Bathroom
4. Walk-in closet
5. Garage
6. Boiler room
7. Living Room + Dining Room
8. Kitchen
In the attic there are:
1. Hall and stairs
2. Utility room
3. Peace
4. Peace
5. Bathroom
6. Peace
The house is fenced on three sides with a panel fence, gas underfloor heating, dual-function gas stove.
Paving stones in front of the house, with a band around the house.
Utilities: electricity, gas, water, septic tank (sewage system is to be connected for up to 3 years).
The house will be in a developer's state until the end of 2024.
The buyer receives a personal discount voucher valid for 6 months for purchases at Mercury Market.
Feel free to contact me and come to the presentation
The content of this announcement does not constitute a commercial offer within the meaning of the Civil Code.
Features:
- Garage
- Parking