EUR 1.270.000
EUR 1.455.000
EUR 1.306.000
EUR 1.295.000
EUR 1.200.000
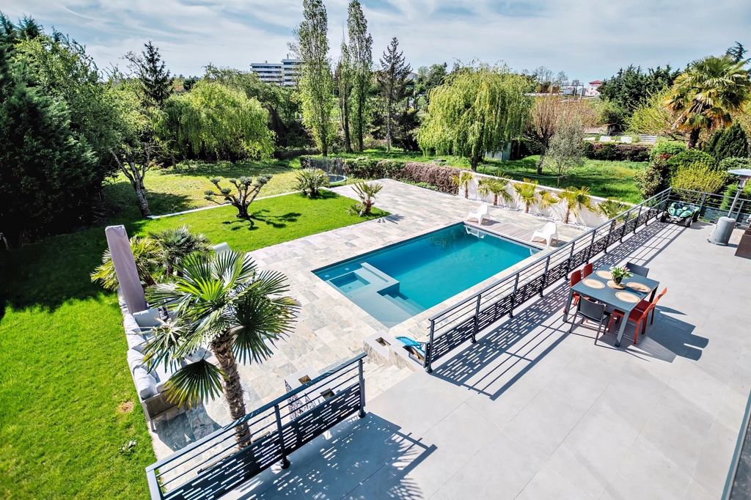
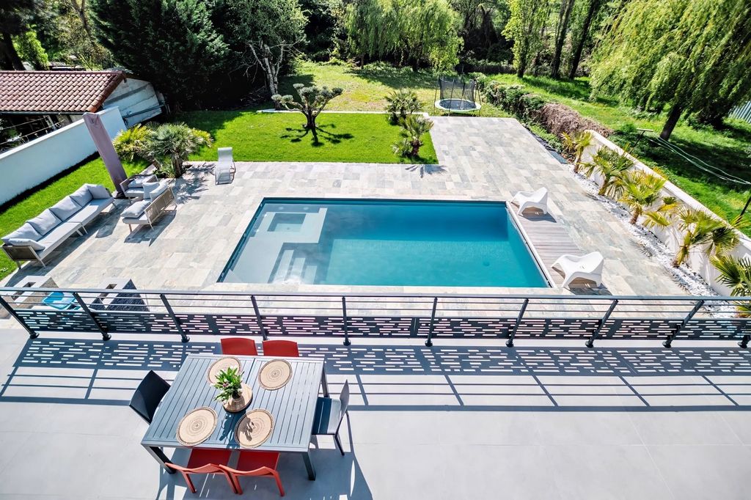
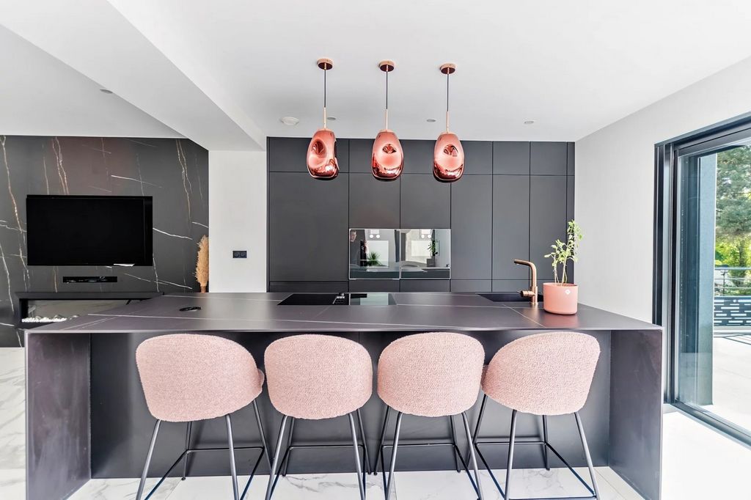
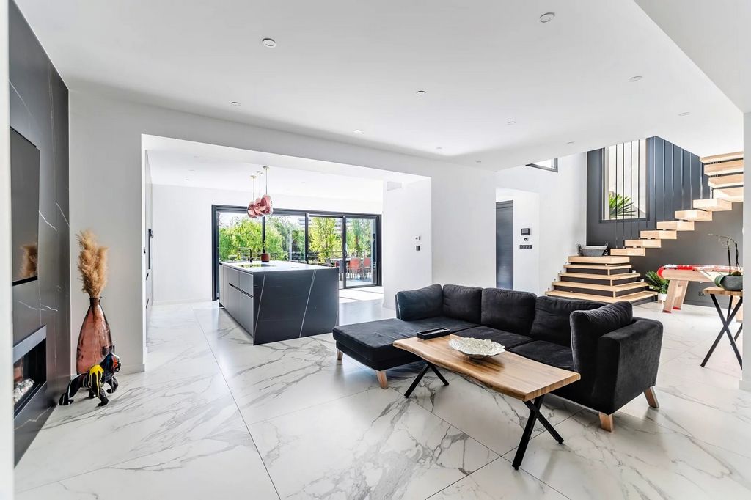
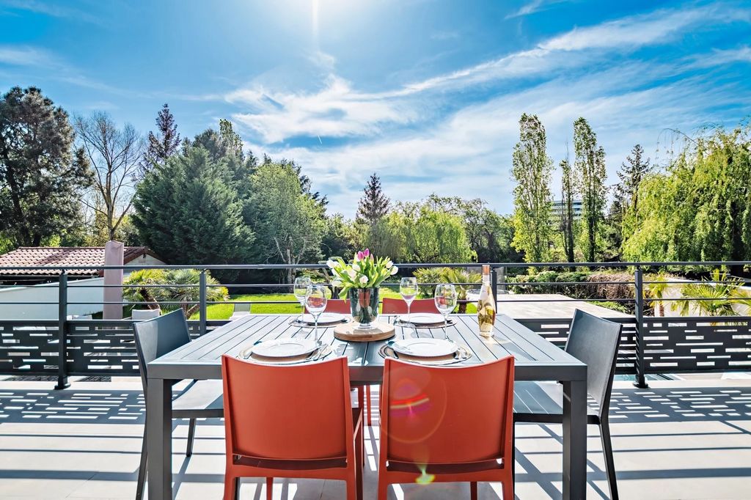
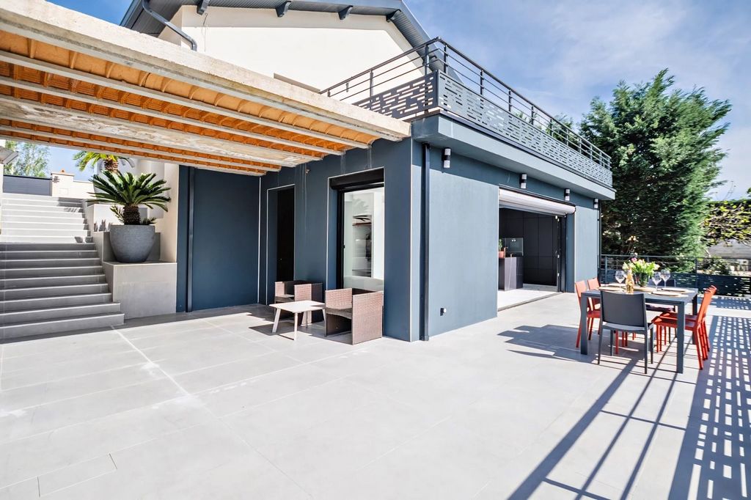
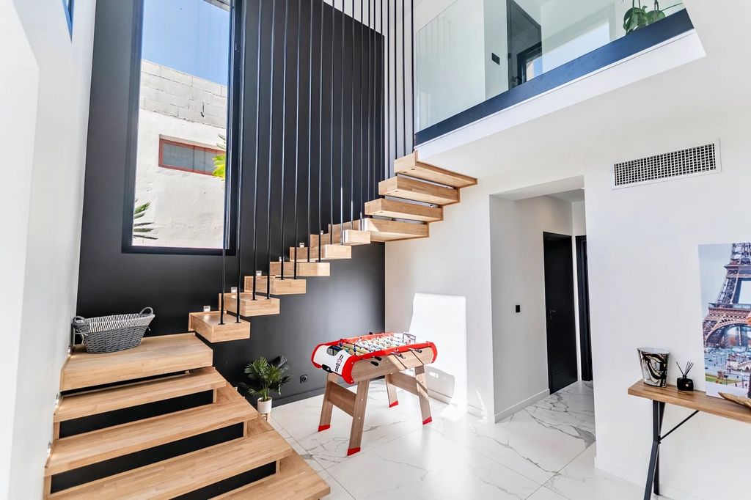
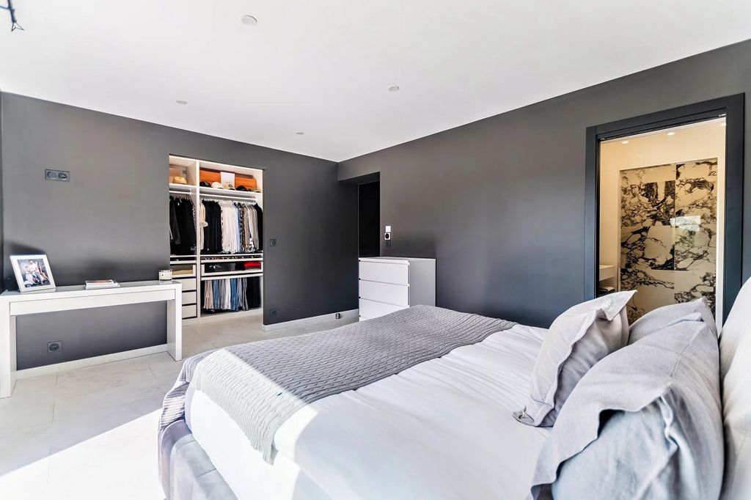
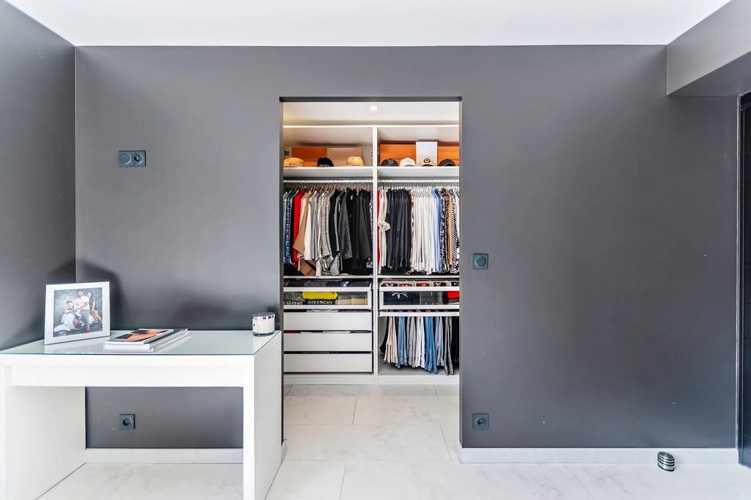
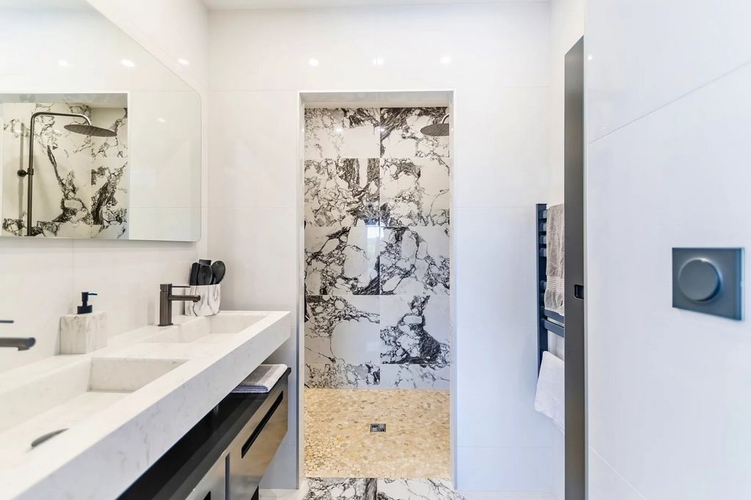
Features:
- Air Conditioning
- Guest Suites
- Alarm
- Hot Tub
- Garden
- Washing Machine Meer bekijken Minder bekijken Sur la commune de Limonest, cette maison contemporaine très lumineuse a été entièrement rénovée (2021) avec des matériaux de grande qualité et offre 212 m2 habitables (dont une extension). Proximité des commerces et des transports en commun à 50 mètres. Au rez-de-chaussée, un grand espace de vie composé d’un hall d’entrée, d’une cuisine ouverte équipée, d’un salon et d’une salle à manger. Une cheminée design crée une atmosphère chaleureuse pour se détendre sur de grands canapés. Un cellier et une buanderie, ainsi qu’une belle salle d’eau (avec WC) complètent cet espace. Le rez-de-chaussée s’ouvre sur une grande terrasse d’environ 200 m2 où vous pourrez prendre votre repas avec vue sur la piscine. A l’étage, accessible par un escalier design en verre et bois, se trouve l’espace nuit, divisé comme suit :- 2 chambres d’enfants, chacune avec un dressing (12 et 13 m2) se partageant une salle de bain. Toilettes- 1 suite parentale XXL avec double dressing et salle d’eau, avec sa propre terrasse privative. Le confort comprend une climatisation réversible, des volets roulants, etc. Les combles aménagés avec goût se composent d’une chambre et d’une pièce pouvant servir de petit salon de lecture ou de dressing. Le jardin (1306 m2), arboré et clôturé, s’articule autour d’un espace piscine (5 x 10 m) en pierre de java avec jacuzzi, volets et PAC. Le jacuzzi est intégré. Il y a aussi une terrasse pour bronzer. Enfin, il y a une extension de 32 m2 à rénover, intégrant une grande pièce de vie pouvant être utilisée à des fins diverses : studio indépendant, salon d’hiver, chambres d’amis.... c’est à vous de voirIl y a aussi un garage fermé. N’attendez pas pour visiter et passer votre été à la campagne.
Features:
- Air Conditioning
- Guest Suites
- Alarm
- Hot Tub
- Garden
- Washing Machine In the commune of Limonest, this very bright contemporary house has been completely renovated (2021) with high-quality materials and offers 212 m2 of living space (including an extension). Proximity to shops and public transport 50 metres away.On the ground floor, a large living area comprising an entrance hall, an open-plan fitted kitchen, lounge and dining room. A designer fireplace creates a cosy atmosphere for relaxing on large sofas.A storeroom and a laundry room, as well as a beautiful shower room (with toilet) complete this space.The ground floor opens onto a large terrace of around 200 m2 where you can enjoy your meal overlooking the swimming pool.Upstairs, accessible via a glass and wood design staircase, is the sleeping area, divided as follows:- 2 children's bedrooms, each with a dressing room (12 and 13 m2) sharing a bathroom. Toilet- 1 XXL master suite with double dressing room and shower room, with its own private terrace.Comforts include reversible air conditioning, roller shutters, etc.The tastefully converted attic space comprises a bedroom and a room that could be used as a small reading room or dressing room.The garden (1306 m2), planted with trees and fenced, is laid out around a swimming pool area (5 x 10 m) in java stone with Jacuzzi, shutters and PAC. The Jacuzzi is built in. There is also a terrace for sunbathing.Finally, there is a 32 m2 extension to renovate, incorporating a large living room that can be used for a variety of purposes: independent studio, winter lounge, guest bedrooms.... it's up to youThere is also an enclosed garage.Don't wait to visit and spend your summer in the countryside.
Features:
- Air Conditioning
- Guest Suites
- Alarm
- Hot Tub
- Garden
- Washing Machine In der Gemeinde Limonest wurde dieses sehr helle, moderne Haus komplett renoviert (2021) mit hochwertigen Materialien und bietet 212 m2 Wohnfläche (einschließlich eines Anbaus). Nähe zu Geschäften und öffentlichen Verkehrsmitteln 50 Meter entfernt. Im Erdgeschoss befindet sich ein großer Wohnbereich mit Eingangshalle, offener Einbauküche, Wohn- und Esszimmer. Ein Designer-Kamin schafft eine gemütliche Atmosphäre zum Entspannen auf großen Sofas. Ein Abstellraum und eine Waschküche, sowie ein schönes Duschbad (mit WC) runden diesen Raum ab. Das Erdgeschoss öffnet sich auf eine große Terrasse von ca. 200 m2, auf der Sie Ihre Mahlzeit mit Blick auf den Pool genießen können. Im Obergeschoss, erreichbar über eine Designtreppe aus Glas und Holz, befindet sich der Schlafbereich, der wie folgt aufgeteilt ist:- 2 Kinderschlafzimmer mit jeweils einem Ankleidezimmer (12 und 13 m2), die sich ein Badezimmer teilen. Toilette - 1 XXL-Master-Suite mit Doppelankleideraum und Duschbad, mit eigener Terrasse. Zu den Annehmlichkeiten gehören umschaltbare Klimaanlage, Rollläden usw. Das geschmackvoll ausgebaute Dachgeschoss besteht aus einem Schlafzimmer und einem Raum, der als kleines Lesezimmer oder Ankleidezimmer genutzt werden könnte. Der Garten (1306 m2), mit Bäumen bepflanzt und eingezäunt, ist um einen Swimmingpoolbereich (5 x 10 m) aus Java-Stein mit Whirlpool, Fensterläden und PAC angelegt. Der Whirlpool ist eingebaut. Es gibt auch eine Terrasse zum Sonnenbaden. Schließlich gibt es eine 32 m2 große Erweiterung zu renovieren, die ein großes Wohnzimmer umfasst, das für eine Vielzahl von Zwecken genutzt werden kann: unabhängiges Studio, Winterlounge, Gästezimmer.... Es liegt an IhnenEs gibt auch eine geschlossene Garage. Warten Sie nicht auf einen Besuch und verbringen Sie Ihren Sommer auf dem Land.
Features:
- Air Conditioning
- Guest Suites
- Alarm
- Hot Tub
- Garden
- Washing Machine