EUR 2.380.000
EUR 2.380.000
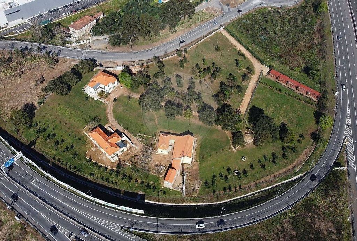
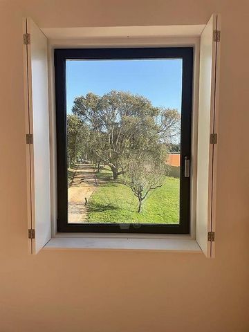
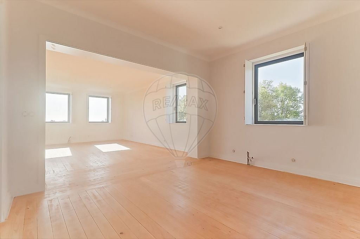
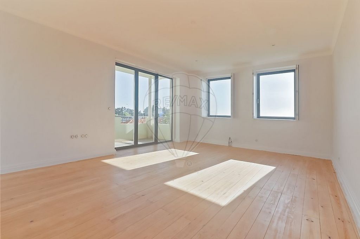
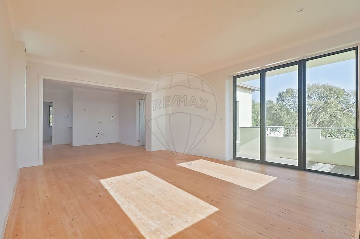
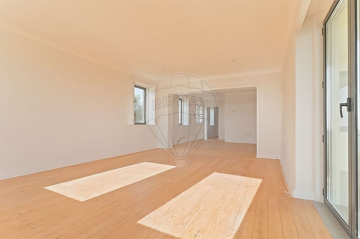
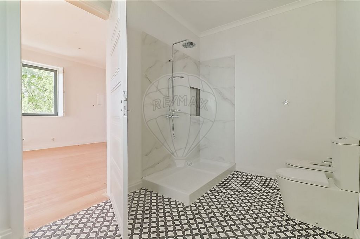
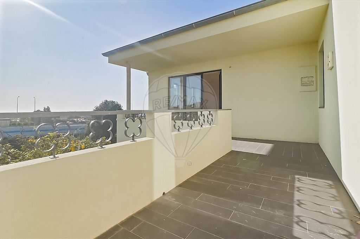
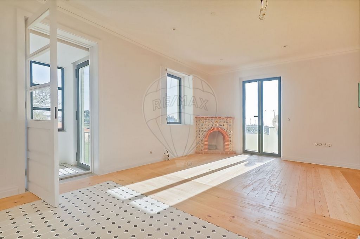
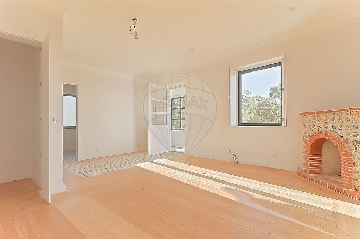
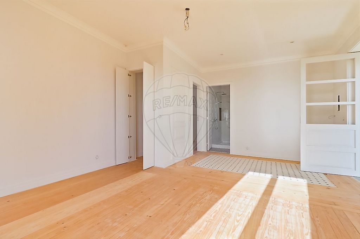
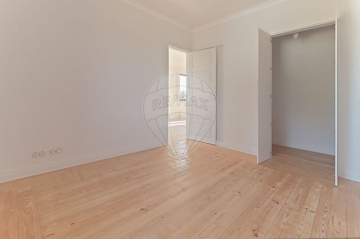
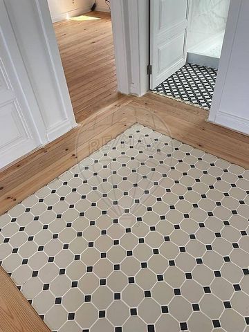
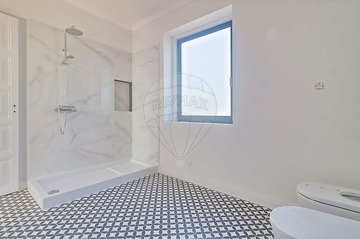
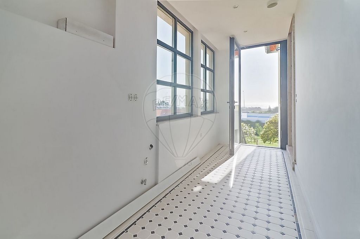
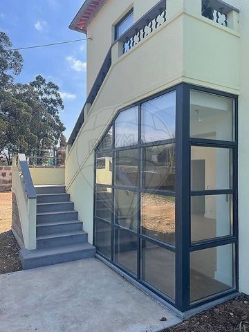
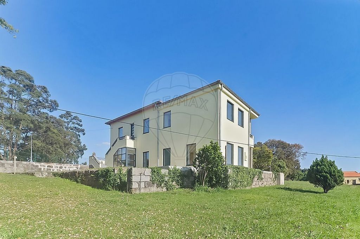
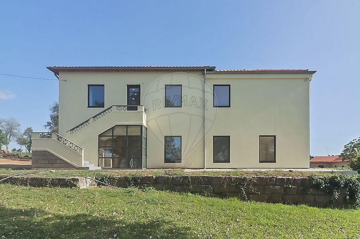
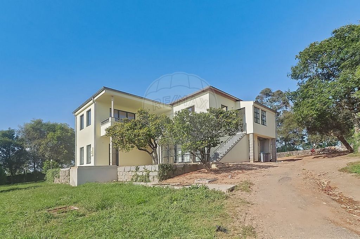
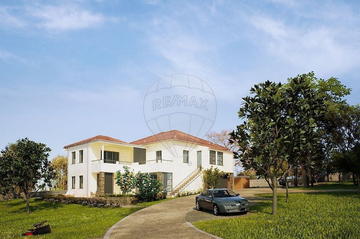
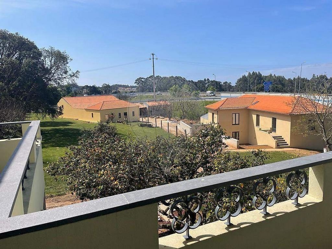
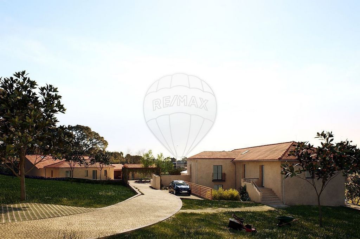
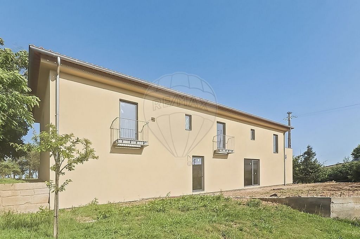
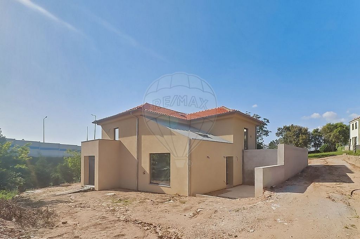
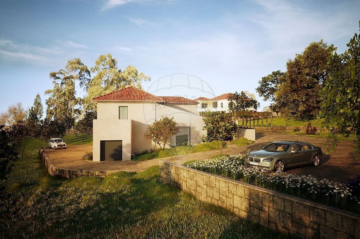
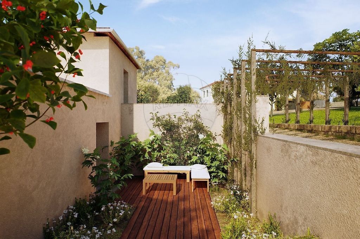
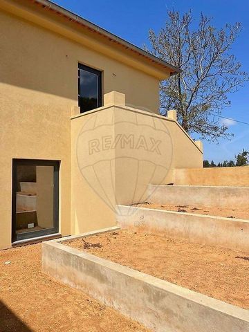
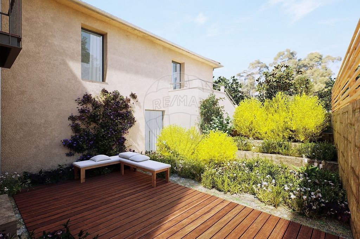
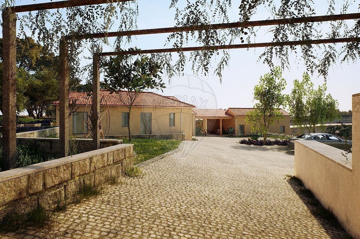
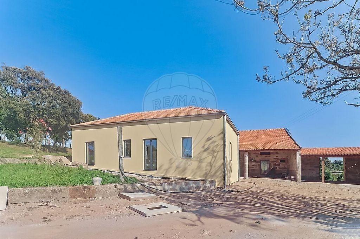
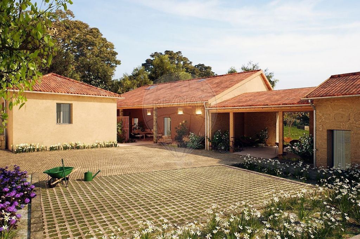
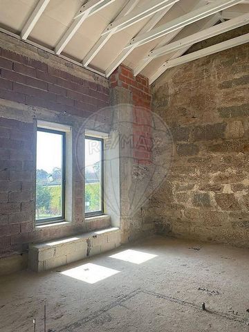
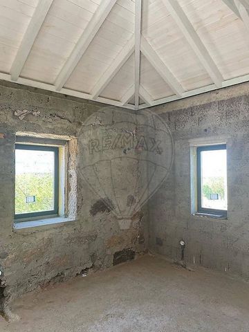
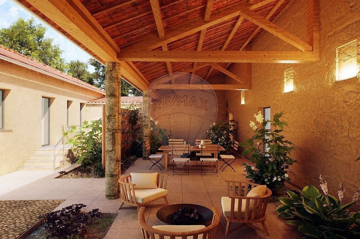
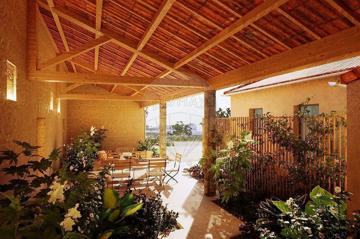
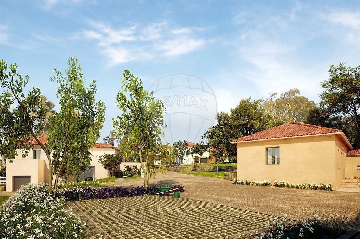
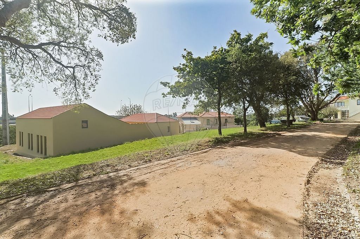
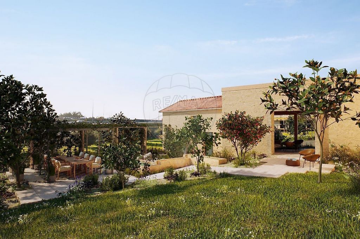
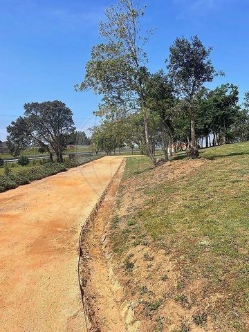
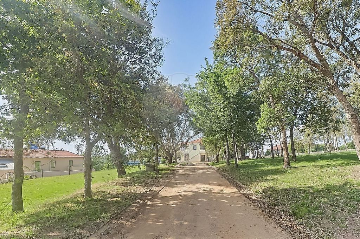
*11 residences – 5 minutes from Francelos beach*
The Quinta da Portela development was born from the owner's dream to live on the Quinta and be able to obtain a profitability from it, due to its considerable size – 18000m².
In this sense, the pre-existing buildings that make up the Quinta were subject to a deep rehabilitation and the surrounding area underwent a full landscape revitalization, with the aim of enhancing the valences of this very pleasant area, marked by lounge areas that allow future residents and their guests to contemplate the huge green area of the Quinta.
The 1st Phase consisted of rehabilitating the 5 buildings (Houses 1, 2, 3, 4 and 5) that were in ruins, in terms of roofs, stone masonry, bonnets (100mm and 120mm), insulation materials and triple glazing due to the proximity of the A44 and which has already been completed.
On the interior level, in House 1, the works of electricity, water and sanitation infrastructures, underfloor heating, coatings, toilets and kitchens were carried out, leaving only the interiors of House 2 to be completed and the interior of Houses 3, 4 and 5 (which are in the rough construction phase) to be developed.
Since the Quinta da Portela development has two autonomous entrances, it is considered that after the execution and completion of the 1st Phase, there will be conditions to be able to move on to a 2nd Phase, and the construction of other housing nuclei, still under study, with construction from scratch, may be expanded.
The Quinta da Portela Development has a somewhat unique and innovative concept and for the investor/buyer who comes to embrace this successful business, because it contemplates the possibility of residences being subject to short-term rental, for people or families in life transition situations, or for people who may be in our country for a short period of time, among others. Each residence consists of a kitchen, living room, bedroom(s) and sanitary facilities, and in some cases a mezzanine and balconies, in the typologies of T0, T1 and T2.
In House 1, the 5 existing residences are already completed, with only small details missing in the finishing finishes and the following typologies are available:• T1 (R1) – 33.25m²• T0 (R2) – 41.85m²• T1 (R3) – 41.85m²• T1 (R4) – 53.95m² + balcony• T1 (R5) – 66.50m² + balconyIn House 2, which is being built only inside, there are 3 residences and a service area, served by laundry, changing rooms, changing rooms for employees and storage and storage areas:• T1(R6) – 46.75m² + balcony• T1(R7) - Duplex – 74.40m² + patio + balcony• T1(R8) -Duplex – 60.10+patio+balcony• Service area – 139m²In short, House 1 that is completed and House 2 that is in the execution phase only in the interior, total 8 residences for rent – 1 T0 and 7 T1.
In the case of Houses 3, 4 and 5, it is important to mention that the rehabilitation from the outside has already been completed, in terms of roofs, insulation, waterproofing and window frames. The interior is still in "rough", since it was considered that it would be important for the investor/buyer to be able to have some freedom and choose how to proceed with the completion of the work:• Option 1: keep what is foreseen in the architectural project, that is, create 3 more residences for rent; • Option 2: aggregate the 3 houses (3, 4 and 5), into a single house for the investor's residence (if applicable), since the architectural configuration allows it;• Option 3: other alternative occupations.In House 3, it is planned, 1 T1 (R9) – 56.00m² (2 toilets + mezzanine)
In House 4, 1 T2 (R10) – 92.25m² (2 toilets + mezzanine + balcony)
And in House 5, 1 T1 (R11) – 40.65m² +mezzanine
In summary, the valences of this Development do not end here. There is also the possibility of transforming this space into other uses, such as a senior residence, a rural tourism farm and other facilities under study.
Book your visit and come and see this exclusive and unique property for investment!
You will be surrendered to so much charm! [EN]
Quinta da Portela development***
*11 residences – 5 minutes from Francelos beach*
The Quinta da Portela development was born from the owner's dream to live on the Quinta and be able to obtain a return on it, due to its considerable size – 18000m².
In this sense, the pre-existing buildings that make up the Quinta underwent a thorough rehabilitation and the surrounding area underwent an integral landscaping revitalization, with the aim of enhancing the valences of this very pleasant area, guided by lounge areas that allow future residents and their guests, to contemplate the enormous green area of the Quinta.
The 1st Phase consisted of rehabilitating the 5 buildings (Houses 1,2,3,4 and 5) that were in ruins, in terms of roofs, stone masonry, hoods (100mm and 120mm), insulation and triple glazing due to the proximity of the A44 and which has already been completed.
At the interior level, in House 1 , work was carried out on electricity, water and sanitation infrastructure, underfloor heating, coatings, bathrooms and kitchens, leaving only the interiors of House 2 to be completed and the development and implementation of the interior of Houses 3,4 and 5 (which are in the rough construction phase).
As the Quinta da Portela development has two independent entrances, it is considered that after the execution and completion of the 1st Phase, there will be conditions to move on to a 2nd Phase, with the possibility of expanding the construction of other nuclei housing, still under study, with construction from scratch.
The Quinta da Portela development has a somewhat unique and innovative concept and for the investor/buyer who comes to embrace this successful business, as it contemplates the possibility of the residences being object of short-term lease, for people or families in situations of life transition, or for people who may be in our country for a short period of time, among others. Each residence consists of a kitchen, living room, bedroom(s) and sanitary facilities, and in some cases a mezzanine and balconies, in the types of T0, T1 and T2.
In Casa 1 , the 5 existing residences are already completed, with only small details missing in the finishing touches and the following typologies are available:
T1 (R1) – 33.25m²
T0 (R2) - 41.85m²
T1 (R3) – 41.85m²
T1 (R4) – 53.95m²+balcony
T1 (R5) – 66.50m²+balconyIn House 2 , which is only being built inside, there are 3 residences and a service area, served by a laundry room, changing rooms, changing rooms for employees and storage and storage areas:
T1(R6) – 46.75m²+balcony
T1(R7) - Duplex - 74.40m²+patio+balcony
T1(R8) -Duplex – 60.10+patio+balcony
Service area – 139m²
In short, House 1, which is finished, and House 2, which is only being built in the interior, make a total of 8 residences for rent – 1 T0 and 7 T1.
In the case of Houses 3,4 and 5 , it should be mentioned that the exterior rehabilitation has already been completed, in terms of roofing, insulation, waterproofing and window frames. The interior is still in rough condition, as it was considered important for the investor/buyer to have some freedom and choose how to proceed with the completion of the work:
Option 1: maintain what is foreseen in the architectural project, that is, create 3 more residences for rent;
Option 2: combine the 3 houses (3,4 and 5) into a single house for the investor's residence (if applicable), as the architectural configuration allows it;
Option 3: Other alternative occupations.
In House 3,1 T1(R9) – 56.00m² (2 toilets + mezzanine) is planned
In House 4 , 1 T2 (R10) – 92.25m² (2 toilets+mezzanine+balcony)
And in House 5 , 1 T1(R11) – 40.65m² +mezzanine
In short, the benefits of this Enterprise do not end here. There is also the possibility of transforming this space into other uses, such as a senior residence, a rural tourism farm and other valences under study.
Book your visit and come and see this unique and unique property for investment!
You will be surrendered to so much charm![FR]
Développement Quinta da Portela ***
*11 résidences – 5 minutes de la plage de Francelos*
Le développement Quinta da Portela est né du rêve du propriétaire de vivre sur la Quinta et de pouvoir en tirer un rendement, en raison de sa taille considérable - 18000m².
En ce sens, les bâtiments préexistants qui composent la Quinta ont fait l'objet d'une réhabilitation en profondeur et la zone environnante a subi une revitalisation paysagère intégrale, dans le but de valoriser les valences de cette zone très agréable, guidée par des espaces lounge qui permettent aux futurs résidents et leurs invités, pour contemplater l'immense espace vert de la Quinta.
La 1ère Phase a consisté à réhabiliter les 5 bâtiments (Maisons 1,2,3,4 et 5) qui étaient en ruine, en termes de toitures, maçonneries en pierre, hottes (100mm et 120mm), isolation et triple vitrage du fait de la proximité des l'A44 et qui est déjà terminée.
Au niveau intérieur, dans la Maison 1 , des travaux ont été réalisés sur les infrastructures d'électricité, d'eau et d'assainissement, le chauffage au sol, les révêtements, les salles de bains et les cuisines, ne laissant que les intérieurs de la Maison 2 à terminer et l'aménagement et la réalisation de l'intérieur des Maisons 3,4 et 5 (qui sont dans la phase de construction approximative).
Comm... Meer bekijken Minder bekijken *** Empreendimento da Quinta da Portela*** *11 residências – a 5 minutos da praia de Francelos* O empreendimento da Quinta da Portela nasceu do sonho do proprietário viver na Quinta e poder obter uma rentabilidade da mesma, devido à sua considerável dimensão – 18000m². Neste sentido, os edifícios pré-existentes que integram a Quinta foram objeto de uma reabilitação profunda e a área envolvente sofreu uma revitalização paisagística integral, com o objetivo de enaltecer as valências desta área tão aprazível, pautada por áreas de lounge que permitem aos futuros residentes e aos seus convidados, contemplarem a enorme área verde da Quinta. A 1.ª Fase, consistiu em reabilitar os 5 edifícios (Casas 1,2,3,4 e 5) que se encontravam em ruínas, ao nível das coberturas, alvenarias de pedra, capotos (de 100mm e 120 mm), materiais de isolamento e vidros triplos devido à proximidade da A44 e que foi já concluída. Ao nível interior, na Casa 1 , foram executados os trabalhos, de eletricidade, das infraestruturas de água e saneamento, dos pisos radiantes, dos revestimentos, dos sanitários e das cozinhas, ficando apenas por concluir os interiores da Casa 2 e desenvolver e executar o interior das Casas 3,4 e 5 (que se encontram na fase de construção em tosco). Tendo o empreendimento da Quinta da Portela, duas entradas autónomas, considera-se que após a execução e conclusão da 1.ª Fase , haverá condições para se poder avançar para uma 2.ª Fase , podendo vir a ser ampliada a construção de outros núcleos habitacionais, ainda em estudo, com construção de raiz. O Empreendimento da Quinta da Portela , tem um conceito algo singular e inovador e para o investidor/comprador que vier abraçar este negócio de sucesso, porque contempla a possibilidade de as residências serem objeto de arrendamento de curta duração, para pessoas ou famílias em situações de transição de vida, ou para pessoas que possam estar no nosso país durante um curto espaço de tempo, entre outros. Cada residência é constituída por cozinha, sala, quarto(s) e instalações sanitárias, e nalguns casos por mezzanine e varandas, nas tipologias de T0, T1 e T2 . Na Casa 1 , as 5 residências existentes já se encontram concluídas , faltando apenas pequenos detalhes nos remates de acabamento e estão disponíveis as seguintes tipologias: • T1 (R1) – 33,25m² • T0 (R2) – 41,85m² • T1 (R3) – 41,85m² • T1 (R4) – 53,95m²+varanda • T1 (R5) – 66,50m²+varanda Na Casa 2 , em fase de execução apenas no interior, encontram-se 3 residências e uma área de serviços , servida por lavandaria, vestiários, balneários para funcionários e áreas de armazenagem e arrumos: • T1(R6) – 46,75m²+varanda • T1(R7) - Duplex – 74,40m²+pátio+varanda • T1(R8) -Duplex – 60,10+pátio+varanda • Área de serviços – 139m² Em suma, a Casa 1 que está concluída e a Casa 2 que está em fase de execução apenas no interior, totalizam 8 residências para arrendamento – 1 T0 e 7 T1. No caso das Casas 3,4 e 5 , importa mencionar que a reabilitação pelo exterior já foi concluída , ao nível das coberturas, dos isolamentos, das impermeabilizações e das caixilharias. O interior é que ainda se encontra em "tosco", uma vez que se considerou que seria importante que o investidor/cliente comprador pudesse ter alguma liberdade e optar como prosseguir a conclusão da obra: • Opção 1 : manter o que está previsto no projeto de arquitetura, ou seja, criar mais 3 residências para arrendamento; • Opção 2: agregar as 3 casas (3,4 e 5), numa só casa para a residência do investidor (se for o caso), uma vez que a configuração arquitetónica o permite; • Opção 3: outras ocupações alternativas. Na Casa 3 , está previsto, 1 T1 (R9) – 56,00m² (2 sanitários+mezzanine) Na Casa 4 , 1 T2 (R10) – 92,25m² (2 sanitários+mezzanine+varanda) E na Casa 5, 1 T1 (R11) – 40,65m² +mezzanine Em síntese, as valências deste Empreendimento não acabam aqui. Há ainda a possibilidade de transformar este espaço noutros usos, como uma residência sénior, uma quinta de turismo rural e noutras valências em estudo. Marque a sua visita e venha conhecer este imóvel exclusivo e singular para investimento! Vai ficar rendido a tanto charme! [EN] *** Quinta da Portela development*** *11 residences – 5 minutes from Francelos beach* The Quinta da Portela development was born from the owner's dream to live on the Quinta and be able to obtain a return on it, due to its considerable size – 18000m². In this sense, the pre-existing buildings that make up the Quinta underwent a thorough rehabilitation and the surrounding area underwent an integral landscaping revitalization, with the aim of enhancing the valences of this very pleasant area, guided by lounge areas that allow future residents and their guests, to contemplate the enormous green area of the Quinta. The 1st Phase consisted of rehabilitating the 5 buildings (Houses 1,2,3,4 and 5) that were in ruins, in terms of roofs, stone masonry, hoods (100mm and 120mm), insulation and triple glazing due to the proximity of the A44 and which has already been completed. At the interior level, in House 1 , work was carried out on electricity, water and sanitation infrastructure, underfloor heating, coatings, bathrooms and kitchens, leaving only the interiors of House 2 to be completed and the development and implementation of the interior of Houses 3,4 and 5 (which are in the rough construction phase). As the Quinta da Portela development has two independent entrances, it is considered that after the execution and completion of the 1st Phase, there will be conditions to move on to a 2nd Phase, with the possibility of expanding the construction of other nuclei housing, still under study, with construction from scratch. The Quinta da Portela development has a somewhat unique and innovative concept and for the investor/buyer who comes to embrace this successful business, as it contemplates the possibility of the residences being object of short-term lease, for people or families in situations of life transition, or for people who may be in our country for a short period of time, among others. Each residence consists of a kitchen, living room, bedroom(s) and sanitary facilities, and in some cases a mezzanine and balconies, in the types of T0, T1 and T2. In Casa 1 , the 5 existing residences are already completed, with only small details missing in the finishing touches and the following typologies are available: T1 (R1) – 33.25m² T0 (R2) - 41.85m² T1 (R3) – 41.85m² T1 (R4) – 53.95m²+balcony T1 (R5) – 66.50m²+balcony In House 2 , which is only being built inside, there are 3 residences and a service area, served by a laundry room, changing rooms, changing rooms for employees and storage and storage areas: T1(R6) – 46.75m²+balcony T1(R7) - Duplex - 74.40m²+patio+balcony T1(R8) -Duplex – 60.10+patio+balcony Service area – 139m² In short, House 1, which is finished, and House 2, which is only being built in the interior, make a total of 8 residences for rent – 1 T0 and 7 T1. In the case of Houses 3,4 and 5 , it should be mentioned that the exterior rehabilitation has already been completed, in terms of roofing, insulation, waterproofing and window frames. The interior is still in rough condition, as it was considered important for the investor/buyer to have some freedom and choose how to proceed with the completion of the work: Option 1: maintain what is foreseen in the architectural project, that is, create 3 more residences for rent; Option 2: combine the 3 houses (3,4 and 5) into a single house for the investor's residence (if applicable), as the architectural configuration allows it; Option 3: Other alternative occupations. In House 3,1 T1(R9) – 56.00m² (2 toilets + mezzanine) is planned In House 4 , 1 T2 (R10) – 92.25m² (2 toilets+mezzanine+balcony) And in House 5 , 1 T1(R11) – 40.65m² +mezzanine In short, the benefits of this Enterprise do not end here. There is also the possibility of transforming this space into other uses, such as a senior residence, a rural tourism farm and other valences under study. Book your visit and come and see this unique and unique property for investment! You will be surrendered to so much charm! [FR] *** Développement Quinta da Portela *** *11 résidences – 5 minutes de la plage de Francelos* Le développement Quinta da Portela est né du rêve du propriétaire de vivre sur la Quinta et de pouvoir en tirer un rendement, en raison de sa taille considérable - 18000m². En ce sens, les bâtiments préexistants qui composent la Quinta ont fait l'objet d'une réhabilitation en profondeur et la zone environnante a su... Développement de Quinta da Portela***
*11 résidences – à 5 minutes de la plage de Francelos*
Le développement de la Quinta da Portela est né du rêve du propriétaire de vivre sur la Quinta et de pouvoir en tirer une rentabilité, en raison de sa taille considérable – 18000m².
En ce sens, les bâtiments préexistants qui composent la Quinta ont fait l’objet d’une profonde réhabilitation et la zone environnante a fait l’objet d’une revitalisation complète du paysage, dans le but de mettre en valeur les valences de cette zone très agréable, marquée par des espaces de détente qui permettent aux futurs résidents et à leurs invités de contempler l’immense espace vert de la Quinta.
La 1ère phase a consisté à réhabiliter les 5 bâtiments (Maisons 1, 2, 3, 4 et 5) qui étaient en ruine, au niveau des toitures, de la maçonnerie en pierre, des capots (100mm et 120mm), des matériaux d’isolation et du triple vitrage dû à la proximité de l’A44 et qui a déjà été achevé.
Au niveau intérieur, dans la maison 1, les travaux d’électricité, d’eau et d’assainissement, de chauffage au sol, de revêtements, de toilettes et de cuisines ont été réalisés, ne laissant que l’intérieur de la maison 2 à terminer et l’intérieur des maisons 3, 4 et 5 (qui sont en phase de construction brute) à aménager.
Étant donné que le développement de la Quinta da Portela dispose de deux entrées autonomes, on considère qu’après l’exécution et l’achèvement de la 1ère phase, il y aura des conditions pour pouvoir passer à une 2ème phase, et la construction d’autres noyaux de logements, encore à l’étude, avec une construction à partir de zéro, pourra être élargie.
Le développement de Quinta da Portela a un concept quelque peu unique et innovant et pour l’investisseur / acheteur qui vient embrasser cette entreprise prospère, parce qu’il envisage la possibilité de résidences soumises à la location à court terme, pour les personnes ou les familles en situation de transition de vie, ou pour les personnes qui peuvent être dans notre pays pour une courte période de temps, entre autres. Chaque résidence se compose d’une cuisine, d’un salon, d’une ou plusieurs chambres et sanitaires, et dans certains cas d’une mezzanine et de balcons, dans les typologies de T0, T1 et T2.
Dans la maison 1, les 5 résidences existantes sont déjà terminées, il ne manque que de petits détails dans les finitions de finition et les typologies suivantes sont disponibles :• T1 (R1) – 33,25 m²• T0 (R2) – 41,85 m²• T1 (R3) – 41.85m²• T1 (R4) – 53.95m² + balcon• T1 (R5) – 66.50m² + balconDans la maison 2, qui est en cours de construction uniquement à l’intérieur, il y a 3 résidences et une zone de service, desservie par une buanderie, des vestiaires, des vestiaires pour les employés et des zones de stockage et de stockage :• T1(R6) – 46.75m² + balcon• T1(R7) - Duplex – 74.40m² + patio + balcon• T1(R8) -Duplex – 60.10+patio+balcon• Zone de service – 139m²En bref, la maison 1 qui est achevée et la maison 2 qui est en phase d’exécution uniquement à l’intérieur, totalisent 8 résidences à louer – 1 T0 et 7 T1.
Dans le cas des maisons 3, 4 et 5, il est important de mentionner que la réhabilitation par l’extérieur est déjà terminée, en termes de toitures, d’isolation, d’étanchéité et de cadres de fenêtres. L’intérieur est encore en « brut », car il a été considéré qu’il serait important pour l’investisseur/acheteur de pouvoir avoir une certaine liberté et de choisir comment procéder à la réalisation des travaux :• Option 1 : conserver ce qui est prévu dans le projet architectural, c’est-à-dire créer 3 résidences supplémentaires à louer ; • Option 2 : agréger les 3 maisons (3, 4 et 5), en une seule maison pour la résidence de l’investisseur (le cas échéant), puisque la configuration architecturale le permet ;• Option 3 : autres occupations alternatives.Dans la Maison 3, il est prévu, 1 T1 (R9) – 56.00m² (2 toilettes + mezzanine)
Dans la maison 4, 1 T2 (R10) – 92.25m² (2 WC + mezzanine + balcon)
et dans la maison 5, 1 T1 (R11) – 40.65m² + mezzanine
En résumé, les valences de ce développement ne s’arrêtent pas là. Il est également possible de transformer cet espace en d’autres usages, tels qu’une résidence pour personnes âgées, une ferme de tourisme rural et d’autres installations à l’étude.
Réservez votre visite et venez voir cette propriété exclusive et unique pour investissement !
Vous serez abandonné à tant de charme ! [EN]
Développement de Quinta da Portela***
*11 résidences – à 5 minutes de la plage de Francelos*
Le développement de la Quinta da Portela est né du rêve du propriétaire de vivre sur la Quinta et de pouvoir en obtenir un rendement, en raison de sa taille considérable – 18000m².
En ce sens, les bâtiments préexistants qui composent la Quinta ont fait l’objet d’une réhabilitation complète et la zone environnante a fait l’objet d’une revitalisation intégrale de l’aménagement paysager, dans le but de mettre en valeur les valences de cette zone très agréable, guidée par des espaces de détente qui permettent aux futurs résidents et à leurs invités, de contempler l’énorme espace vert de la Quinta.
La 1ère phase a consisté à réhabiliter les 5 bâtiments (Maisons 1,2,3,4 et 5) qui étaient en ruine, au niveau des toitures, de la maçonnerie en pierre, des hottes (100mm et 120mm), de l’isolation et du triple vitrage dû à la proximité de l’A44 et qui a déjà été achevée.
Au niveau intérieur, dans la maison 1, des travaux ont été effectués sur les infrastructures d’électricité, d’eau et d’assainissement, le chauffage par le sol, les revêtements, les salles de bains et les cuisines, ne laissant que l’intérieur de la maison 2 à terminer et le développement et la mise en œuvre de l’intérieur des maisons 3, 4 et 5 (qui sont en phase de construction brute).
Étant donné que le développement de la Quinta da Portela dispose de deux entrées indépendantes, il est considéré qu’après l’exécution et l’achèvement de la 1ère phase, il y aura des conditions pour passer à une 2ème phase, avec la possibilité d’étendre la construction d’autres noyaux de logement, encore à l’étude, avec une construction à partir de zéro.
Le développement de Quinta da Portela a un concept quelque peu unique et innovant et pour l’investisseur / acheteur qui vient embrasser cette entreprise prospère, car il envisage la possibilité que les résidences fassent l’objet d’un bail à court terme, pour les personnes ou les familles en situation de transition de vie, ou pour les personnes qui peuvent être dans notre pays pour une courte période de temps, entre autres. Chaque résidence se compose d’une cuisine, d’un salon, d’une ou plusieurs chambres et sanitaires, et dans certains cas d’une mezzanine et de balcons, de type T0, T1 et T2.
Dans Casa 1 , les 5 résidences existantes sont déjà terminées, il ne manque que de petits détails dans les finitions et les typologies suivantes sont disponibles :
T1 (R1) – 33.25m²
T0 (R2) - 41.85m²
T1 (R3) – 41.85m²
T1 (R4) – 53.95m² + balcon
T1 (R5) – 66.50m²+balconDans la maison 2, qui n’est en construction qu’à l’intérieur, il y a 3 résidences et une aire de service, desservie par une buanderie, des vestiaires, des vestiaires pour les employés et des zones de rangement et de stockage :
T1(R6) – 46.75m² + balcon
T1(R7) - Duplex - 74.40m²+patio+balcon
T1(R8) -Duplex – 60.10+patio+balcon
Surface de service – 139m²
En bref, la maison 1, qui est terminée, et la maison 2, qui n’est en cours de construction qu’à l’intérieur, font un total de 8 résidences à louer – 1 T0 et 7 T1.
Dans le cas des maisons 3, 4 et 5 , il convient de mentionner que la réhabilitation extérieure a déjà été achevée, en termes de toiture, d’isolation, d’étanchéité et de cadres de fenêtres. L’intérieur est encore dans un état approximatif, car il a été considéré comme important pour l’investisseur/acheteur d’avoir une certaine liberté et de choisir comment procéder à l’achèvement des travaux :
Option 1 : maintenir ce qui est prévu dans le projet architectural, c’est-à-dire créer 3 résidences supplémentaires à louer ;
Option 2 : combiner les 3 maisons (3, 4 et 5) en une seule maison pour la résidence de l’investisseur (le cas échéant), selon la configuration architecturale ;
Option 3 : Autres occupations alternatives.
Dans la maison 3,1 T1(R9) – 56.00m² (2 toilettes + mezzanine) est prévu
Dans la maison 4, 1 T2 (R10) – 92.25m² (2 toilettes+mezzanine+balcon)
Et dans la maison 5, 1 T1(R11) – 40.65m² + mezzanine
Bref, les avantages de cette entreprise ne s’arrêtent pas là. Il est également possible de transformer cet espace en d’autres usages, tels qu’une résidence pour personnes âgées, une ferme de tourisme rural et d’autres valences à l’étude.
Réservez votre visite et venez voir cette propriété unique et unique pour l’investissement !
Vous serez abandonné à tant de charme ![EN]
Développement Quinta da Portela ***
*11 résidences – 5 minutes de la plage de Francelos*
Le développement Quinta da Portela est né du rêve du propriétaire de vivre sur la Quint... Quinta da Portela Development***
*11 residences – 5 minutes from Francelos beach*
The Quinta da Portela development was born from the owner's dream to live on the Quinta and be able to obtain a profitability from it, due to its considerable size – 18000m².
In this sense, the pre-existing buildings that make up the Quinta were subject to a deep rehabilitation and the surrounding area underwent a full landscape revitalization, with the aim of enhancing the valences of this very pleasant area, marked by lounge areas that allow future residents and their guests to contemplate the huge green area of the Quinta.
The 1st Phase consisted of rehabilitating the 5 buildings (Houses 1, 2, 3, 4 and 5) that were in ruins, in terms of roofs, stone masonry, bonnets (100mm and 120mm), insulation materials and triple glazing due to the proximity of the A44 and which has already been completed.
On the interior level, in House 1, the works of electricity, water and sanitation infrastructures, underfloor heating, coatings, toilets and kitchens were carried out, leaving only the interiors of House 2 to be completed and the interior of Houses 3, 4 and 5 (which are in the rough construction phase) to be developed.
Since the Quinta da Portela development has two autonomous entrances, it is considered that after the execution and completion of the 1st Phase, there will be conditions to be able to move on to a 2nd Phase, and the construction of other housing nuclei, still under study, with construction from scratch, may be expanded.
The Quinta da Portela Development has a somewhat unique and innovative concept and for the investor/buyer who comes to embrace this successful business, because it contemplates the possibility of residences being subject to short-term rental, for people or families in life transition situations, or for people who may be in our country for a short period of time, among others. Each residence consists of a kitchen, living room, bedroom(s) and sanitary facilities, and in some cases a mezzanine and balconies, in the typologies of T0, T1 and T2.
In House 1, the 5 existing residences are already completed, with only small details missing in the finishing finishes and the following typologies are available:• T1 (R1) – 33.25m²• T0 (R2) – 41.85m²• T1 (R3) – 41.85m²• T1 (R4) – 53.95m² + balcony• T1 (R5) – 66.50m² + balconyIn House 2, which is being built only inside, there are 3 residences and a service area, served by laundry, changing rooms, changing rooms for employees and storage and storage areas:• T1(R6) – 46.75m² + balcony• T1(R7) - Duplex – 74.40m² + patio + balcony• T1(R8) -Duplex – 60.10+patio+balcony• Service area – 139m²In short, House 1 that is completed and House 2 that is in the execution phase only in the interior, total 8 residences for rent – 1 T0 and 7 T1.
In the case of Houses 3, 4 and 5, it is important to mention that the rehabilitation from the outside has already been completed, in terms of roofs, insulation, waterproofing and window frames. The interior is still in "rough", since it was considered that it would be important for the investor/buyer to be able to have some freedom and choose how to proceed with the completion of the work:• Option 1: keep what is foreseen in the architectural project, that is, create 3 more residences for rent; • Option 2: aggregate the 3 houses (3, 4 and 5), into a single house for the investor's residence (if applicable), since the architectural configuration allows it;• Option 3: other alternative occupations.In House 3, it is planned, 1 T1 (R9) – 56.00m² (2 toilets + mezzanine)
In House 4, 1 T2 (R10) – 92.25m² (2 toilets + mezzanine + balcony)
And in House 5, 1 T1 (R11) – 40.65m² +mezzanine
In summary, the valences of this Development do not end here. There is also the possibility of transforming this space into other uses, such as a senior residence, a rural tourism farm and other facilities under study.
Book your visit and come and see this exclusive and unique property for investment!
You will be surrendered to so much charm! [EN]
Quinta da Portela development***
*11 residences – 5 minutes from Francelos beach*
The Quinta da Portela development was born from the owner's dream to live on the Quinta and be able to obtain a return on it, due to its considerable size – 18000m².
In this sense, the pre-existing buildings that make up the Quinta underwent a thorough rehabilitation and the surrounding area underwent an integral landscaping revitalization, with the aim of enhancing the valences of this very pleasant area, guided by lounge areas that allow future residents and their guests, to contemplate the enormous green area of the Quinta.
The 1st Phase consisted of rehabilitating the 5 buildings (Houses 1,2,3,4 and 5) that were in ruins, in terms of roofs, stone masonry, hoods (100mm and 120mm), insulation and triple glazing due to the proximity of the A44 and which has already been completed.
At the interior level, in House 1 , work was carried out on electricity, water and sanitation infrastructure, underfloor heating, coatings, bathrooms and kitchens, leaving only the interiors of House 2 to be completed and the development and implementation of the interior of Houses 3,4 and 5 (which are in the rough construction phase).
As the Quinta da Portela development has two independent entrances, it is considered that after the execution and completion of the 1st Phase, there will be conditions to move on to a 2nd Phase, with the possibility of expanding the construction of other nuclei housing, still under study, with construction from scratch.
The Quinta da Portela development has a somewhat unique and innovative concept and for the investor/buyer who comes to embrace this successful business, as it contemplates the possibility of the residences being object of short-term lease, for people or families in situations of life transition, or for people who may be in our country for a short period of time, among others. Each residence consists of a kitchen, living room, bedroom(s) and sanitary facilities, and in some cases a mezzanine and balconies, in the types of T0, T1 and T2.
In Casa 1 , the 5 existing residences are already completed, with only small details missing in the finishing touches and the following typologies are available:
T1 (R1) – 33.25m²
T0 (R2) - 41.85m²
T1 (R3) – 41.85m²
T1 (R4) – 53.95m²+balcony
T1 (R5) – 66.50m²+balconyIn House 2 , which is only being built inside, there are 3 residences and a service area, served by a laundry room, changing rooms, changing rooms for employees and storage and storage areas:
T1(R6) – 46.75m²+balcony
T1(R7) - Duplex - 74.40m²+patio+balcony
T1(R8) -Duplex – 60.10+patio+balcony
Service area – 139m²
In short, House 1, which is finished, and House 2, which is only being built in the interior, make a total of 8 residences for rent – 1 T0 and 7 T1.
In the case of Houses 3,4 and 5 , it should be mentioned that the exterior rehabilitation has already been completed, in terms of roofing, insulation, waterproofing and window frames. The interior is still in rough condition, as it was considered important for the investor/buyer to have some freedom and choose how to proceed with the completion of the work:
Option 1: maintain what is foreseen in the architectural project, that is, create 3 more residences for rent;
Option 2: combine the 3 houses (3,4 and 5) into a single house for the investor's residence (if applicable), as the architectural configuration allows it;
Option 3: Other alternative occupations.
In House 3,1 T1(R9) – 56.00m² (2 toilets + mezzanine) is planned
In House 4 , 1 T2 (R10) – 92.25m² (2 toilets+mezzanine+balcony)
And in House 5 , 1 T1(R11) – 40.65m² +mezzanine
In short, the benefits of this Enterprise do not end here. There is also the possibility of transforming this space into other uses, such as a senior residence, a rural tourism farm and other valences under study.
Book your visit and come and see this unique and unique property for investment!
You will be surrendered to so much charm![FR]
Développement Quinta da Portela ***
*11 résidences – 5 minutes de la plage de Francelos*
Le développement Quinta da Portela est né du rêve du propriétaire de vivre sur la Quinta et de pouvoir en tirer un rendement, en raison de sa taille considérable - 18000m².
En ce sens, les bâtiments préexistants qui composent la Quinta ont fait l'objet d'une réhabilitation en profondeur et la zone environnante a subi une revitalisation paysagère intégrale, dans le but de valoriser les valences de cette zone très agréable, guidée par des espaces lounge qui permettent aux futurs résidents et leurs invités, pour contemplater l'immense espace vert de la Quinta.
La 1ère Phase a consisté à réhabiliter les 5 bâtiments (Maisons 1,2,3,4 et 5) qui étaient en ruine, en termes de toitures, maçonneries en pierre, hottes (100mm et 120mm), isolation et triple vitrage du fait de la proximité des l'A44 et qui est déjà terminée.
Au niveau intérieur, dans la Maison 1 , des travaux ont été réalisés sur les infrastructures d'électricité, d'eau et d'assainissement, le chauffage au sol, les révêtements, les salles de bains et les cuisines, ne laissant que les intérieurs de la Maison 2 à terminer et l'aménagement et la réalisation de l'intérieur des Maisons 3,4 et 5 (qui sont dans la phase de construction approximative).
Comm... Urbanización Quinta da Portela***
*11 residencias – a 5 minutos de la playa de Francelos*
La promoción Quinta da Portela nació del sueño del propietario de vivir en la Quinta y poder obtener una rentabilidad de ella, debido a su considerable tamaño: 18000m².
En este sentido, los edificios preexistentes que componen la Quinta fueron objeto de una profunda rehabilitación y el entorno se sometió a una completa revitalización paisajística, con el objetivo de realzar las valencias de esta zona tan agradable, marcada por zonas de descanso que permiten a los futuros residentes y a sus invitados contemplar la enorme zona verde de la Quinta.
La 1ª Fase consistió en la rehabilitación de los 5 edificios (Casas 1, 2, 3, 4 y 5) que se encontraban en ruinas, en cuanto a cubiertas, mampostería de piedra, bonetes (100mm y 120mm), materiales aislantes y triple acristalamiento por la cercanía de la A44 y que ya ha sido finalizada.
A nivel interior, en la Casa 1, se realizaron las obras de infraestructuras de electricidad, agua y saneamiento, suelo radiante, revestimientos, aseos y cocinas, quedando únicamente por finalizar los interiores de la Casa 2 y por desarrollar el interior de las Casas 3, 4 y 5 (que se encuentran en fase de construcción en bruto).
Dado que la urbanización Quinta da Portela cuenta con dos entradas autónomas, se considera que tras la ejecución y finalización de la 1ª Fase, se darán las condiciones para poder pasar a una 2ª Fase, y se podrá ampliar la construcción de otros núcleos de viviendas, aún en estudio, con construcción desde cero.
El Desarrollo Quinta da Portela tiene un concepto algo único e innovador y para el inversionista/comprador que llega a abrazar este exitoso negocio, porque contempla la posibilidad de que las residencias estén sujetas a alquiler a corto plazo, para personas o familias en situaciones de transición de vida, o para personas que puedan estar en nuestro país por un corto período de tiempo, entre otros. Cada residencia consta de una cocina, sala de estar, dormitorio(s) e instalaciones sanitarias, y en algunos casos un entrepiso y balcones, en las tipologías T0, T1 y T2.
En la Casa 1, las 5 residencias existentes ya están terminadas, solo faltan pequeños detalles en los acabados y están disponibles las siguientes tipologías:• T1 (R1) – 33,25 m²• T0 (R2) – 41,85 m²• T1 (R3) – 41,85 m²• T1 (R4) – 53,95m² + balcón• T1 (R5) – 66,50m² + balcónEn la Casa 2, que se está construyendo solo en su interior, hay 3 residencias y un área de servicio, servida por lavandería, vestuarios, vestuarios para empleados y áreas de almacenamiento y almacenaje:• T1(R6) – 46,75m² + balcón• T1(R7) - Dúplex – 74.40m² + patio + balcón• T1(R8) -Dúplex – 60.10+patio+balcón• Área de servicio: 139 m²En resumen, la Casa 1 que está terminada y la Casa 2 que está en fase de ejecución solo en el interior, suman un total de 8 residencias en alquiler: 1 T0 y 7 T1.
En el caso de las Casas 3, 4 y 5, es importante mencionar que ya se ha completado la rehabilitación desde el exterior, en cuanto a cubiertas, aislamientos, impermeabilizaciones y marcos de ventanas. El interior aún se encuentra en "bruto", ya que se consideró que sería importante que el inversor/comprador pudiera tener cierta libertad y elegir cómo proceder con la finalización de la obra:• Opción 1: mantener lo previsto en el proyecto arquitectónico, es decir, crear 3 residencias más en alquiler; • Opción 2: agregar las 3 casas (3, 4 y 5), en una sola casa para residencia del inversionista (si aplica), ya que la configuración arquitectónica lo permite;• Opción 3: otras ocupaciones alternativas.En la casa 3, está previsto, 1 T1 (R9) – 56.00m² (2 aseos + entresuelo)
En la casa 4, 1 T2 (R10) – 92,25m² (2 aseos + altillo + balcón)
Y en la casa 5, 1 T1 (R11) – 40,65m² +entreplanta
En resumen, las valencias de este Desarrollo no terminan aquí. También existe la posibilidad de transformar este espacio en otros usos, como una residencia de mayores, una granja de turismo rural y otros equipamientos en estudio.
¡Reserva tu visita y ven a conocer esta exclusiva y única propiedad para invertir!
¡Te rendirás a tanto encanto! [ES]
Promoción Quinta da Portela***
*11 residencias – a 5 minutos de la playa de Francelos*
La promoción Quinta da Portela nació del sueño del propietario de vivir en la Quinta y poder obtener un rendimiento de la misma, debido a su considerable tamaño: 18000 m².
En este sentido, los edificios preexistentes que conforman la Quinta se sometieron a una profunda rehabilitación y el entorno se sometió a una revitalización paisajística integral, con el objetivo de realzar las valencias de esta zona tan agradable, guiada por zonas lounge que permiten a los futuros residentes y a sus invitados, contemplar la enorme zona verde de la Quinta.
La 1ª Fase consistió en la rehabilitación de los 5 edificios (Casas 1,2,3,4 y 5) que se encontraban en ruinas, en cuanto a cubiertas, mampostería de piedra, campanas (100mm y 120mm), aislamiento y triple acristalamiento por la cercanía de la A44 y que ya ha sido finalizada.
A nivel interior, en la Casa 1, se realizaron trabajos en infraestructura de electricidad, agua y saneamiento, calefacción por suelo radiante, revestimientos, baños y cocinas, quedando solo por completar los interiores de la Casa 2 y el desarrollo e implementación del interior de las Casas 3,4 y 5 (que se encuentran en fase de construcción en bruto).
Dado que la urbanización Quinta da Portela cuenta con dos entradas independientes, se considera que tras la ejecución y finalización de la 1ª Fase, se darán condiciones para pasar a una 2ª Fase, con la posibilidad de ampliar la construcción de otros núcleos de viviendas, aún en estudio, con construcción desde cero.
El desarrollo de Quinta da Portela tiene un concepto un tanto único e innovador y para el inversionista/comprador que llega a abrazar este exitoso negocio, ya que contempla la posibilidad de que las residencias sean objeto de arrendamiento a corto plazo, para personas o familias en situaciones de transición de vida, o para personas que puedan estar en nuestro país por un corto período de tiempo, entre otros. Cada residencia consta de una cocina, sala de estar, dormitorio(s) e instalaciones sanitarias, y en algunos casos un entrepiso y balcones, en los tipos T0, T1 y T2.
En Casa 1, las 5 residencias existentes ya están terminadas, solo faltan pequeños detalles en los toques finales y están disponibles las siguientes tipologías:
T1 (R1) – 33,25 m²
T0 (R2) - 41,85m²
T1 (R3) – 41,85 m²
T1 (R4) – 53,95m²+balcón
T1 (R5) – 66.50m²+balcónEn la Casa 2, que solo se está construyendo en su interior, hay 3 residencias y un área de servicio, servida por un lavadero, vestuarios, vestuarios para empleados y áreas de almacenamiento y almacenaje:
T1(R6) – 46.75m²+balcón
T1(R7) - Dúplex - 74.40m²+patio+balcón
T1(R8) -Dúplex – 60.10+patio+balcón
Área de servicio – 139m²
En resumen, la casa 1, que está terminada, y la casa 2, que solo se está construyendo en el interior, hacen un total de 8 residencias en alquiler: 1 T0 y 7 T1.
En el caso de las Casas 3,4 y 5, cabe mencionar que ya se ha completado la rehabilitación exterior, en cuanto a cubiertas, aislamientos, impermeabilizaciones y marcos de ventanas. El interior todavía se encuentra en mal estado, ya que se consideró importante que el inversor/comprador tuviera cierta libertad y eligiera cómo proceder con la finalización de la obra:
Opción 1: mantener lo previsto en el proyecto arquitectónico, es decir, crear 3 residencias más en alquiler;
Opción 2: combinar las 3 casas (3,4 y 5) en una sola casa para la residencia del inversionista (si corresponde), según lo permita la configuración arquitectónica;
Opción 3: Otras ocupaciones alternativas.
En la casa 3,1 T1 (R9) – 56.00m² (2 aseos + entresuelo) está previsto
En la casa 4 , 1 T2 (R10) – 92,25m² (2 aseos+altillo+balcón)
Y en la casa 5 , 1 T1 (R11) – 40,65m² + entrepiso
En resumen, los beneficios de esta empresa no terminan aquí. También existe la posibilidad de transformar este espacio en otros usos, como residencia de mayores, finca de turismo rural y otras valencias en estudio.
¡Reserve su visita y venga a ver esta propiedad única e inigualable para invertir!
¡Te rendirás a tanto encanto![FR]
Développement Quinta da Portela ***
*11 residencias – 5 minutos de la plage de Francelos*
Le développement Quinta da Portela est né du rêve du propriétaire de vivre sur la Quinta et de pouvoir en tirer un rendement, en raison de sa taille considérable - 18000m².
En ce sens, les bâtiments préexistants qui composent la Quinta ont fait l'objet d'une réhabilitation en profondeur et la zone environnante a subi une revitalisation paysagère intégrale, dans le but de valoriser les valences de cette zone très agréable, guidée par des espaces lounge qui permettent aux futurs résidents et leurs invités, pour contemplater l'immense espace vert de la Quinta.
La 1ère Phase a consisté à réhabiliter les 5 bâtiments (Maisons 1,2,3,4 et 5) qui étaient en ruine, en termes de toitures, maçonneries en pierre, hottes (100mm et 120mm), isolation et triple vitrage du fait de la proximité des l'A44 et qui est déjà terminée.
Au niveau intérieur, dans la Maison 1 , des travaux ont été réalisés sur les in...