FOTO'S WORDEN LADEN ...
Huis en eengezinswoning te koop — Wieliszew
EUR 1.079.381
Huis en eengezinswoning (Te koop)
Referentie:
EDEN-T96280279
/ 96280279
Referentie:
EDEN-T96280279
Land:
PL
Stad:
Wieliszew
Postcode:
05
Categorie:
Residentieel
Type vermelding:
Te koop
Type woning:
Huis en eengezinswoning
Omvang woning:
622 m²
Omvang perceel:
4.999 m²
Kamers:
5
Slaapkamers:
4
Badkamers:
4
Gemeubileerd:
Ja
Garages:
1
Balkon:
Ja
Terras:
Ja
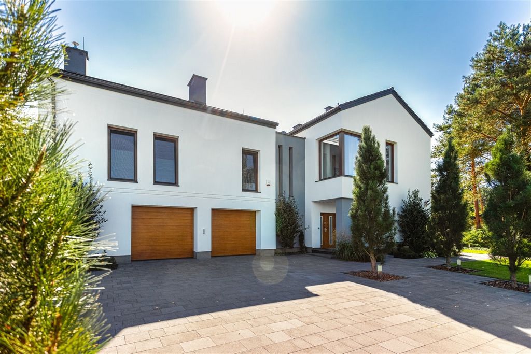
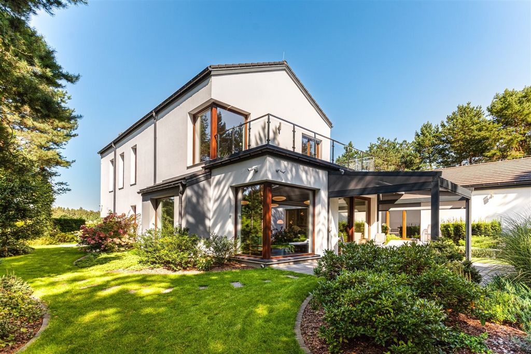
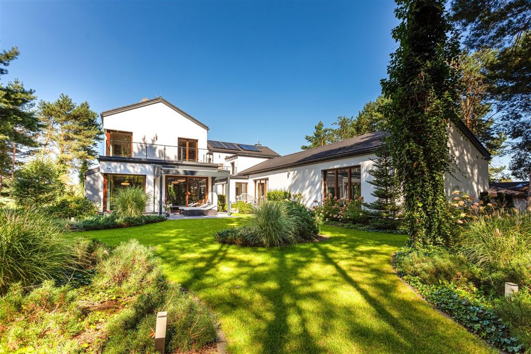
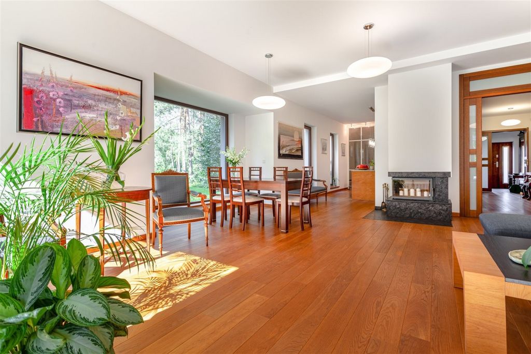
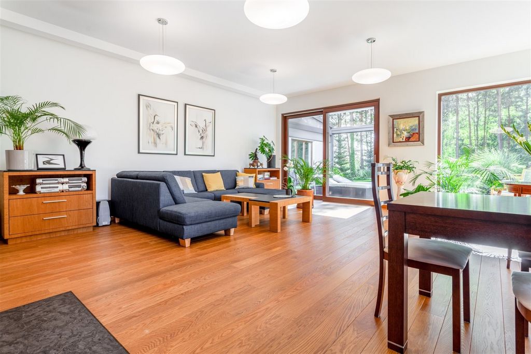
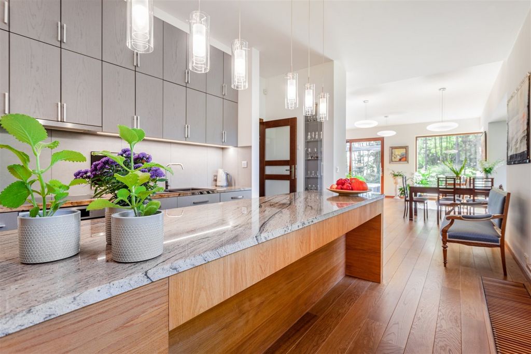
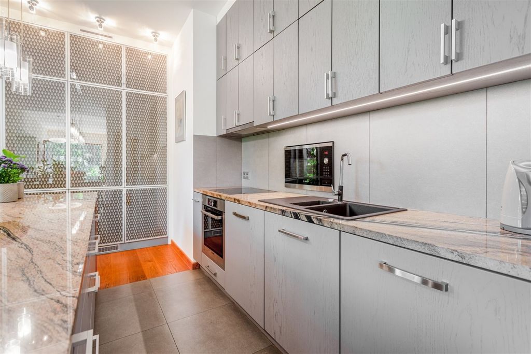
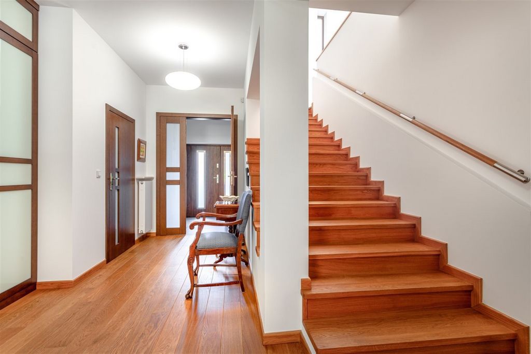
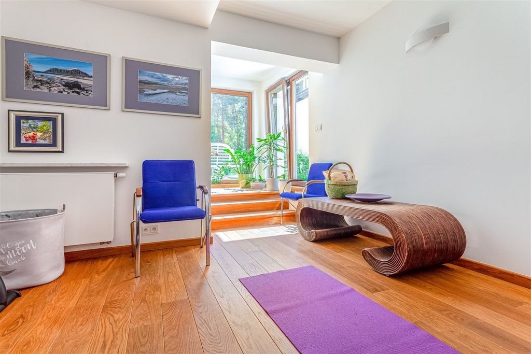
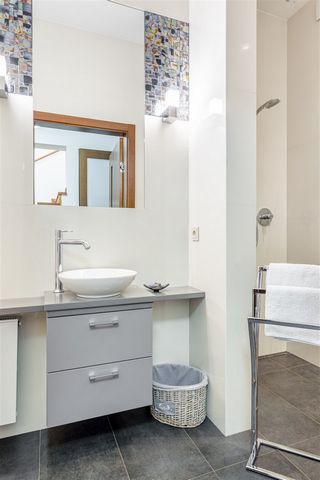
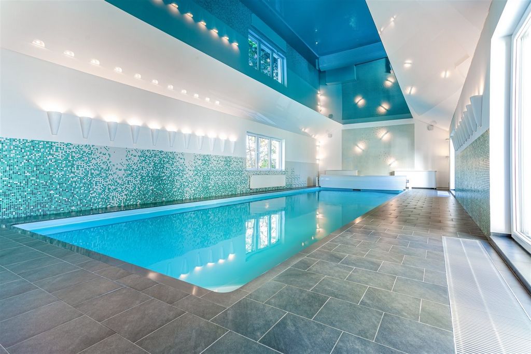
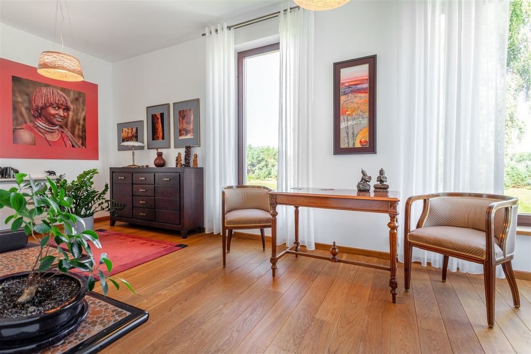
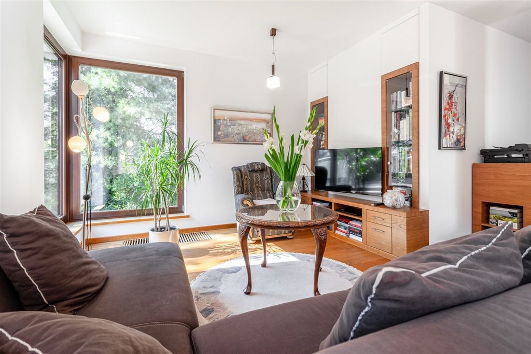
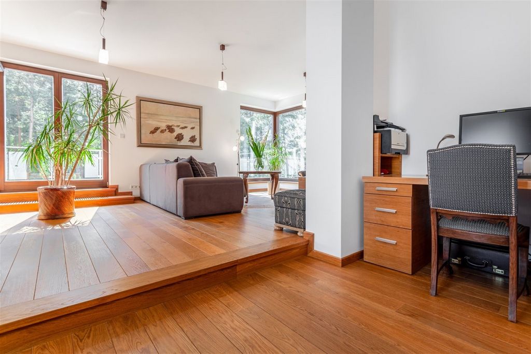
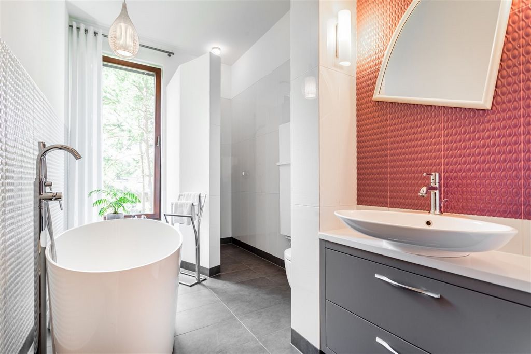
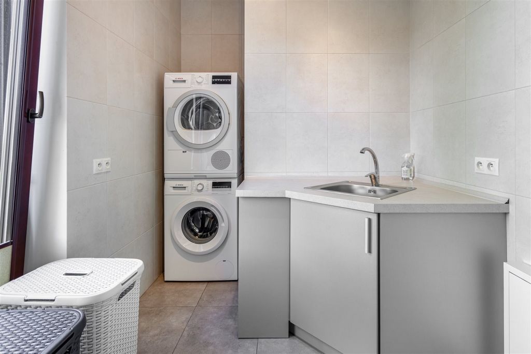
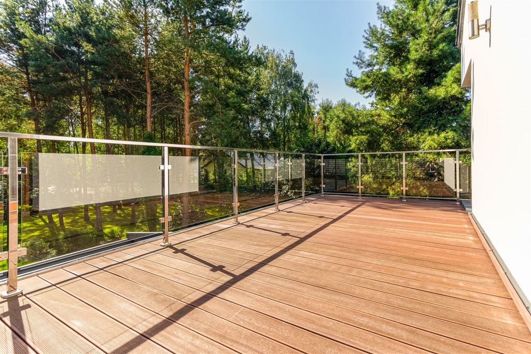
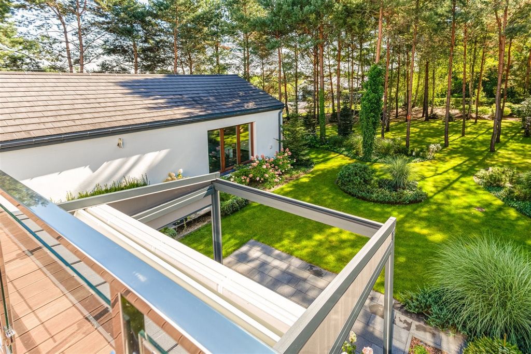
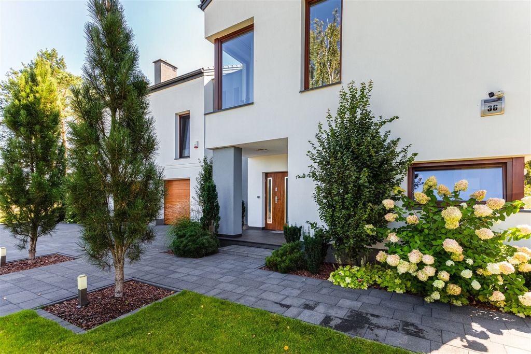
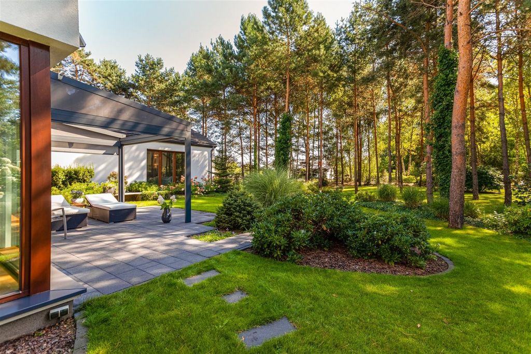
I present for sale a single-family, two-storey house, with a high standard of finishing, a modern, non-standard and functional body with an indoor swimming pool with a length of 12 meters. The usable area of the house is 487.09 sq m and the total area is 622.10 sq m. The building is located on a plot of almost 5,000 sqm.
The house has no basement, with a finished attic, erected in traditional technology, with a garage for 2 cars built into the body of the building and a room for security or gardener.
The interiors of the building are characterized by classics and warm colors. The house is equipped with wooden, 3-pane windows. Wooden floors and porcelain stoneware.
ROOM LAYOUT:
Ground floor of the house:
- a spacious living room with panoramic windows, giving a sense of extraordinary closeness to nature, with access to the terrace with an automatic roofing system
- open, fully equipped kitchen with island and dining area,
- bathroom with shower,
-Fitness room
- swimming pool with a bathroom (104 sqm) with spacious windows and access to an additional terrace
- technical room, utility room, boiler room.
Floor of the house:
- 5 rooms, of which they can be 2 separate studios,
- 2 bathrooms (with shower, bathtub),
-laundry
- 2 dressing rooms,
- 2 parts of the attic with separate entrances,
-balcony.
Media:
The house is equipped with a gas system (city gas, Viessmann condensing furnace). Heated by floor and wall radiators. An additional source of energy for the house are solar collectors and photovoltaic panels.
Water from our own intake with a domestic filter room, which is regularly serviced.
Leak-proof septic tank with a capacity of 12 sqm.
Contiguities:
The house includes a carport for 2 additional cars with an area of 30 sqm and a free-standing tool room with an area of 20 sqm.
Plot:
The property is fenced with a mesh with an automatic gate and intercom. Equipped with monitoring and alarm system.
A beautifully landscaped and well-kept garden with numerous plantings. There is also a wild forest part on the plot, where nature lives its own rhythm.
The building together with the garden creates a harmonious, interpenetrating whole. It is a unique, well-designed property, the layout of which is based on maximum opening of the building to the garden and the south side, while at the same time minimal exposure from the north front. This gives you a sense of privacy.
Location and surroundings:
Undoubtedly, a great advantage of the property is its location, which will be appreciated by people for whom living in harmony with nature is an extremely valuable value.
Wieliszew is a charming town, just 40 minutes from the heart of Warsaw, where time runs more slowly. In the village there is a nature reserve Wieliszewskie Łęgi, numerous hiking and cycling routes. In a dozen or so minutes walk we will reach the bank of the most beautiful of Polish rivers - the Narew River. Here we can start hiking along the path along the river, encountering numerous wild beaches, as well as a popular city beach. For enthusiasts of motorboating and sailing, the Zegrzyński Lagoon offers a large base of marinas and marinas with the possibility of mooring or chartering vessels.
There is an SKM station in Wieliszewo, which provides a quick connection to the center of Warsaw.
The school and kindergarten are located in Wieliszewo as well as in the nearby towns of Legionowo and Serock, 10 minutes away by car. The full infrastructure offered by the town ensures the comfort of everyday life while being close to soothing nature.
This is a unique property for demanding clients.
I recommend and invite you to the presentation.
Shelf Real Estate
Features:
- Balcony
- Terrace
- Furnished
- Garage Meer bekijken Minder bekijken Wyjątkowa willa położona w miejscowości Wieliszew pod Warszawą obok Zalewu Zegrzyńskiego
Prezentuję Państwu na sprzedaż dom jednorodzinny, dwukondygnacyjny, o wysokim standardzie wykończenia, nowoczesnej, niestandardowej i funkcjonalnej bryle z krytym basenem o długości 12 metrów. Powierzchnia użytkowa domu to 487,09 mkw a całkowita 622,10 mkw. Budynek posadowiony jest na działce o powierzchni niemalże 5 000 mkw.
Dom jest niepodpiwniczony, z wykończonym poddaszem nieużytkowym, wzniesiony w technologii tradycyjnej, z garażem na 2 samochody wbudowanym w bryłę budynku oraz pomieszczeniem dla ochrony bądź ogrodnika.
Wnętrza budynku cechuje klasyka i ciepła kolorystyka. Dom wyposażony w drewniane, 3-szybowe okna. Podłogi drewniane i gres.
UKŁAD POMIESZCZEŃ:
Parter domu:
- przestronny salon z panoramicznymi oknami, dającymi poczucie niezwykłej bliskości z naturą, z wyjściem na taras z automatycznym systemem zadaszenia
- otwarta, w pełni wyposażona kuchnia z wyspą i częścią jadalnianą,
- łazienka z prysznicem,
- sala fitness,
- basen z łazienką (o powierzchni 104 mkw) z przestronnymi oknami i wyjściem na dodatkowy taras
- pomieszczenie techniczne, gospodarcze, kotłownia.
Piętro domu:
- 5 pokoi, z czego mogą one stanowić 2 oddzielne studia,
- 2 łazienki (z prysznicem, z wanną),
- pralnia,
- 2 garderoby,
- 2 części poddasza z oddzielnymi wejściami,
- balkon.
Media:
Dom wyposażony w instalację gazową (gaz miejski, piec kondensacyjny Viessmann). Ogrzewany za pomocą grzejników podłogowych i naściennych. Dodatkowym źródłem energii dla domu są kolektory słoneczne i panele fotowoltaiczne.
Woda z ujęcia własnego z przydomową filtrownią, która jest regularnie serwisowana.
Szambo szczelne o pojemności 12 mkw.
Przyległości:
Do domu przynależy wiata na 2 dodatkowe auta o powierzchni 30 mkw oraz wolnostojąca narzędziownia o powierzchni 20 mkw.
Działka:
Posiadłość ogrodzona jest siatką z automatyczną bramą i domofonem. Wyposażona w monitoring i system alarmowy.
Pięknie zagospodarowany i zadbany ogród z licznymi nasadzeniami. Na działce przeznaczona została także część leśna, dzika, gdzie natura żyje swoim rytmem.
Budynek razem z ogrodem tworzy harmonijną, przenikającą się całość. To unikatowa, świetnie zaprojektowana nieruchomość, której układ polega na maksymalnym otwarciu budynku na ogród i stronę południową przy jednoczesnej minimalnej ekspozycji od strony frontowej północnej. Daje to poczucie prywatności.
Lokalizacja i okolica:
Niewątpliwie wielkim atutem nieruchomości jest jej lokalizacja, którą docenią osoby, dla których życie w zgodzie z naturą jest niezwykle cenną wartością.
Wieliszew to urokliwa miejscowość, zaledwie 40 min od serca Warszawy, gdzie czas biegnie już wolniej. W miejscowości znajduje się rezerwat przyrody Wieliszewskie Łęgi, liczne trasy piesze i rowerowe. W kilkanaście minut spacerem dojdziemy nad brzeg najpiękniejszej z polskich rzek - Narwi. Tu możemy rozpocząć wędrówkę ścieżką wzdłuż rzeki napotykając liczne dzikie plaże, a także popularną plażę miejską. Dla pasjonatów motorowodniactwa i żeglarstwa Zalew Zegrzyński oferuje liczną bazę portów i przystani jachtowych z możliwością cumowania lub czarterowania jednostek.
W Wieliszewie znajduje się stacja SKM, która zapewnia szybkie połączenie z centrum Warszawy.
Szkoła, przedszkole znajdują się w Wieliszewie a także w pobliskich miastach Legionowo i Serock, oddalonych o 10 min jazdy autem. Pełna infrastruktura, którą oferuje miejscowość zapewnia komfort życia codziennego przy jednoczesnym byciu w bliskości z kojącą przyrodą.
To wyjątkowa nieruchomość dla Wymagających Klientów.
Polecam i zapraszam na prezentację.
Polka Nieruchomości
Features:
- Balcony
- Terrace
- Furnished
- Garage A unique villa located in Wieliszew near Warsaw, next to the Zegrzyński Reservoir
I present for sale a single-family, two-storey house, with a high standard of finishing, a modern, non-standard and functional body with an indoor swimming pool with a length of 12 meters. The usable area of the house is 487.09 sq m and the total area is 622.10 sq m. The building is located on a plot of almost 5,000 sqm.
The house has no basement, with a finished attic, erected in traditional technology, with a garage for 2 cars built into the body of the building and a room for security or gardener.
The interiors of the building are characterized by classics and warm colors. The house is equipped with wooden, 3-pane windows. Wooden floors and porcelain stoneware.
ROOM LAYOUT:
Ground floor of the house:
- a spacious living room with panoramic windows, giving a sense of extraordinary closeness to nature, with access to the terrace with an automatic roofing system
- open, fully equipped kitchen with island and dining area,
- bathroom with shower,
-Fitness room
- swimming pool with a bathroom (104 sqm) with spacious windows and access to an additional terrace
- technical room, utility room, boiler room.
Floor of the house:
- 5 rooms, of which they can be 2 separate studios,
- 2 bathrooms (with shower, bathtub),
-laundry
- 2 dressing rooms,
- 2 parts of the attic with separate entrances,
-balcony.
Media:
The house is equipped with a gas system (city gas, Viessmann condensing furnace). Heated by floor and wall radiators. An additional source of energy for the house are solar collectors and photovoltaic panels.
Water from our own intake with a domestic filter room, which is regularly serviced.
Leak-proof septic tank with a capacity of 12 sqm.
Contiguities:
The house includes a carport for 2 additional cars with an area of 30 sqm and a free-standing tool room with an area of 20 sqm.
Plot:
The property is fenced with a mesh with an automatic gate and intercom. Equipped with monitoring and alarm system.
A beautifully landscaped and well-kept garden with numerous plantings. There is also a wild forest part on the plot, where nature lives its own rhythm.
The building together with the garden creates a harmonious, interpenetrating whole. It is a unique, well-designed property, the layout of which is based on maximum opening of the building to the garden and the south side, while at the same time minimal exposure from the north front. This gives you a sense of privacy.
Location and surroundings:
Undoubtedly, a great advantage of the property is its location, which will be appreciated by people for whom living in harmony with nature is an extremely valuable value.
Wieliszew is a charming town, just 40 minutes from the heart of Warsaw, where time runs more slowly. In the village there is a nature reserve Wieliszewskie Łęgi, numerous hiking and cycling routes. In a dozen or so minutes walk we will reach the bank of the most beautiful of Polish rivers - the Narew River. Here we can start hiking along the path along the river, encountering numerous wild beaches, as well as a popular city beach. For enthusiasts of motorboating and sailing, the Zegrzyński Lagoon offers a large base of marinas and marinas with the possibility of mooring or chartering vessels.
There is an SKM station in Wieliszewo, which provides a quick connection to the center of Warsaw.
The school and kindergarten are located in Wieliszewo as well as in the nearby towns of Legionowo and Serock, 10 minutes away by car. The full infrastructure offered by the town ensures the comfort of everyday life while being close to soothing nature.
This is a unique property for demanding clients.
I recommend and invite you to the presentation.
Shelf Real Estate
Features:
- Balcony
- Terrace
- Furnished
- Garage