EUR 675.000
EUR 608.000
EUR 660.000
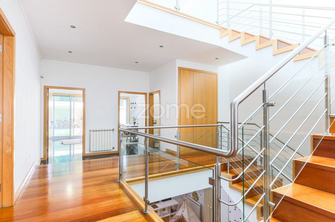
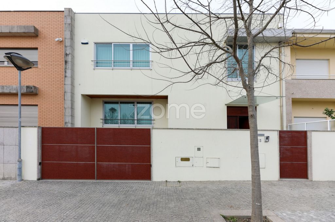
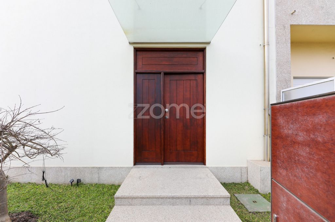
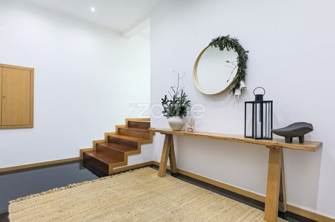
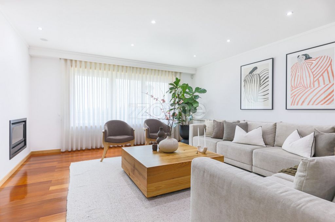
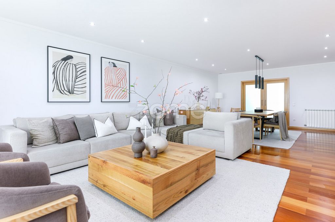
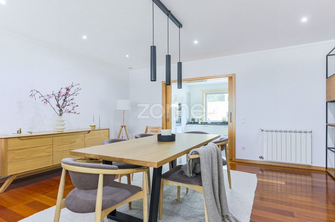
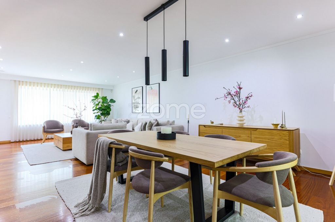
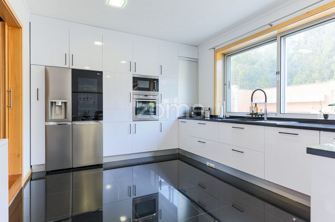
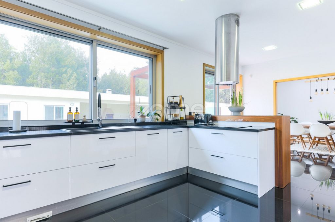
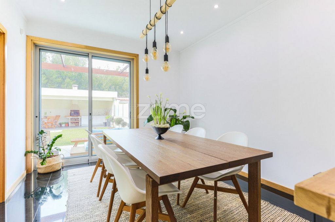
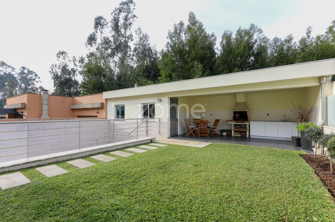
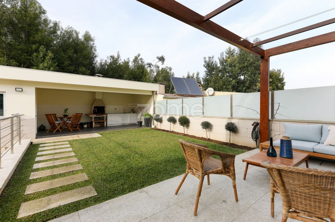
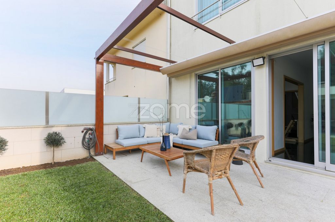
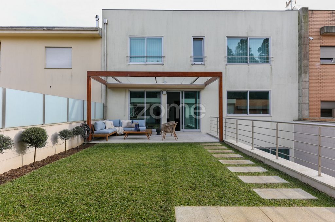
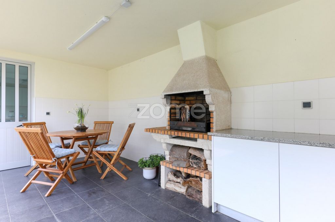
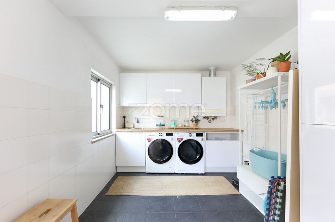
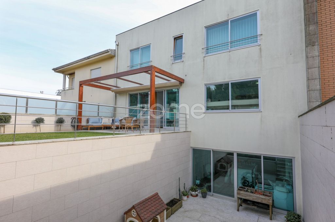
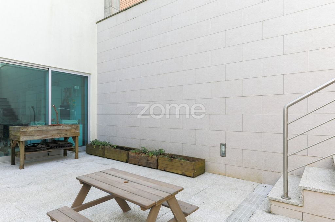
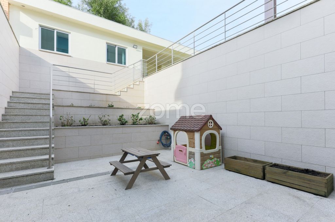
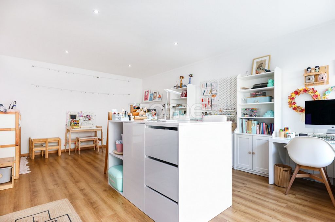
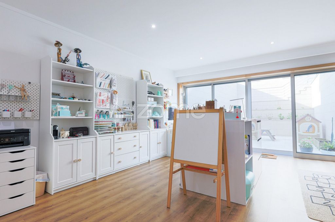
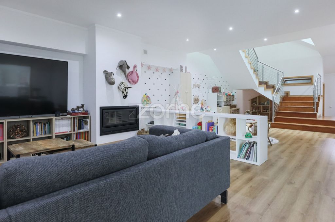
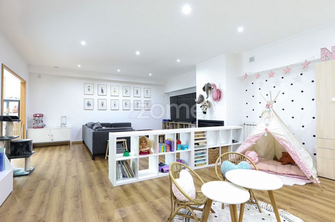
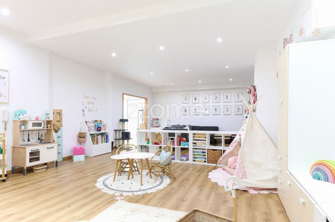
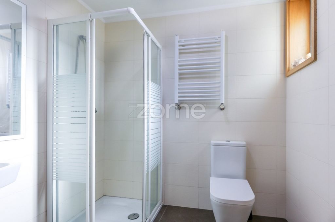
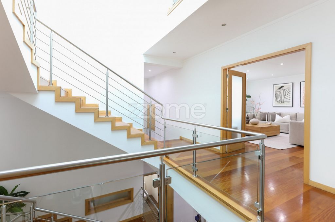
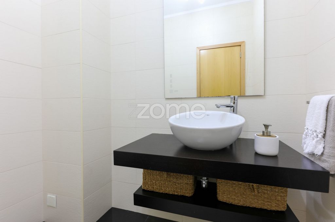
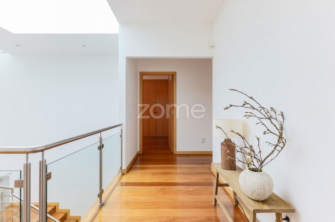
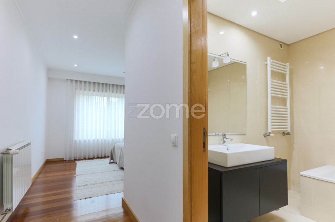
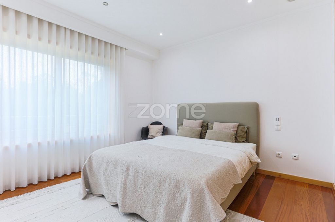
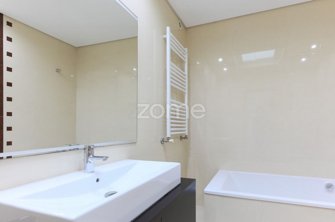
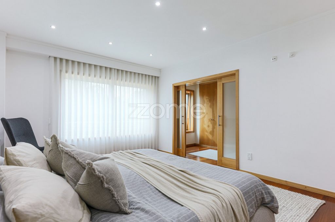
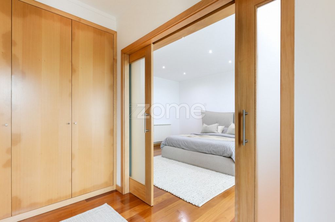
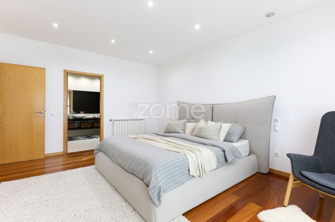
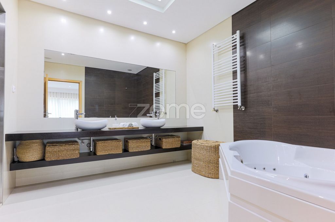
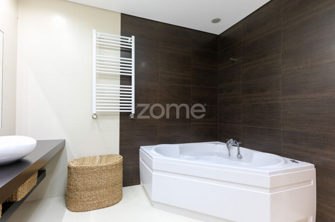
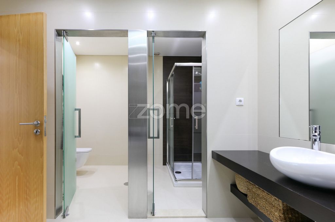
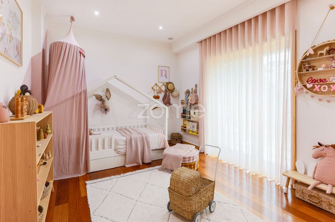
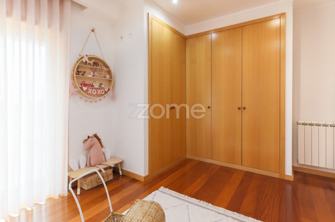
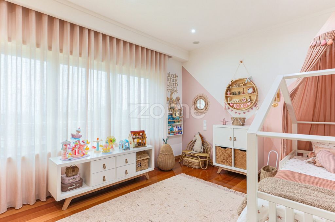
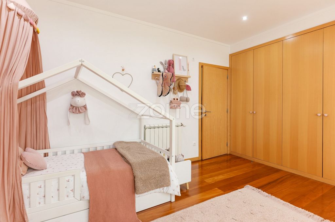
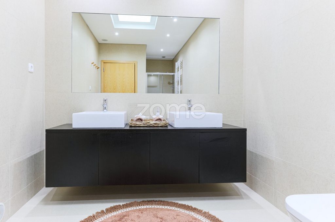
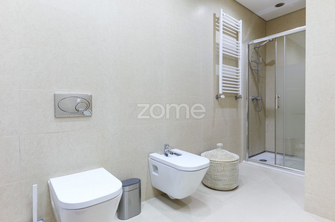
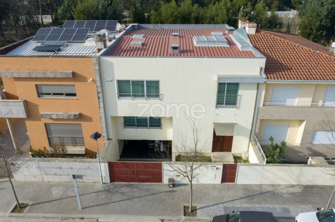
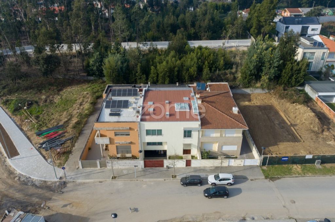
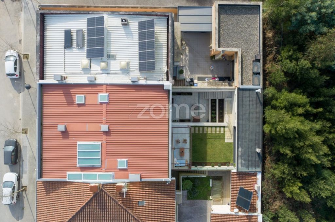
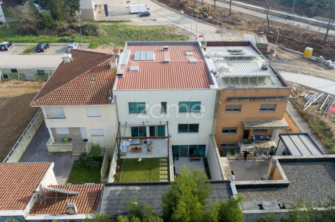
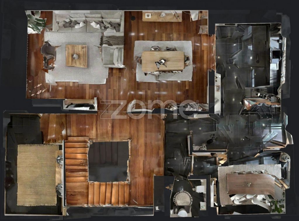
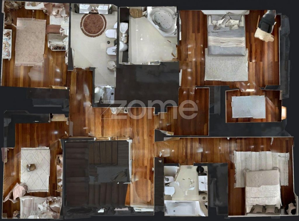
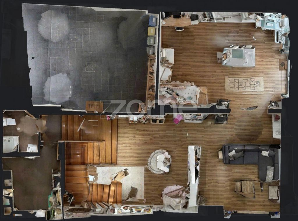
To facilitate the identification of this property, please always refer to this code: ZMPT564706. In case of scheduling a visit, bring your ID card, which will be requested, as well as filling out a visit report. Thank you very much!
If you are a real estate consultant, please contact us. We do business with all real estate agencies in the market. Thankful!
Looking for a renovated 4+1 bedroom house in the Municipality of Maia, Moreira parish? This unique property is the answer to your needs.
Check out the incredible features that this family home offers:
Two-sided house (semi-detached).
Southeast sun exposure (SE - street front) and northwest (NO - backyard garden).
Five bedrooms, including two suites and two bedrooms and an office on the lower floor.
Living room and kitchen with dining area, supported by a social bathroom and garden, with pergola and barbecue.
Lots of natural light received through a large skylight.
Renovated three years ago, with highlights including the kitchen, lower floor, garden, pergola, laundry, and roof insulation.
Light wood finishes, frosted glass, and various stainless steel accents.
Central heating in all rooms, central vacuum, alarm, and ambient sound.
Double glazing, electric blinds, recessed spotlights with light sensors.
Privileged location with easy access to various amenities and transportation.
Light wood staircase with stainless steel railing and transparent glass guard, with natural light coming from the central skylight.
Bathrooms with natural light and heated towel rails.
Points of interest nearby:
Health Center - 150m;
Veterinary Clinic and Public Transportation - 450m;
Pharmacy - 550m;
Equestrian Center - 850m;
Social Center - 900m;
Mira Maia Shopping Center - 1.0km;
Professional School and Public Transportation - 1.1km;
Pedras Rubras Metro - 1.4km;
Tecmaia - 1.7km;
Access to EN13 (Via Norte) and A41 - 1.7km;
Elementary School - 2.0km;
Vila Nova da Telha Metro - 2.1km;
Maia Zoo - 3.6km;
Airport and Metro Station - 4.0km;
Maia Forum and Metro Station (Maia Center) - 4.0km;
ISMAI and Castelo da Maia Metro - 4.5km;
High School - 4.7km;
Porto - 12km;
Vila do Conde - 25 km.
Location in appreciation, with growing demand. Easy access. Presence of commerce, services, and transportation. Proximity to larger urban centers. All this without losing the peace and tranquility that we increasingly desire.
This renovated and sophisticated villa offers spacious areas and ideal conditions to create the "home of your family." The outdoor areas provide the perfect space for socializing, complementing the interiors in a natural and healthy way.
ZOME Business is ready to assist in the purchase of this villa in the Moreira parish, Maia Municipality.
IMI Value: €1,259.29/year.
For more details on areas and divisions:
GROUND FLOOR
ENTRANCE HALL - 15m2 - Entrance division of the house; communicates with the distribution hall, which receives natural light. Black granite floor. Southeast solar exposure.
DISTRIBUTION HALL - 33m2 - Very bright division, thanks to a huge skylight on the 1st floor. Hosts the entire light wood staircase, with stainless steel railing and transparent glass guard, connecting the floors from the 1st floor to the basement, with a large, open, and bright high ceiling. It also connects the entrance hall to the living room, kitchen, dining area, and service bathroom. It has a built-in wardrobe. The floor is divided between black granite and light-colored solid wood.
LIVING ROOM - 49m2 - Spacious rectangular-shaped room, with two well-defined areas: living room with a large southeast window and wood stove; dining room, which communicates through two sliding doors with the kitchen. Solid wood floor.
KITCHEN - 23m2 - Black granite floor. Lacquered white furniture. Stainless steel finished appliances. Matte black synthetic composite sink. Black granite countertops. Equipped with: vitroceramic hob; telescopic hood; oven; microwave; American fridge; and built-in dishwasher. Lots of light received through a window and two glass doors (sliding), which communicate with the garden. Northwest solar exposure.
DINING AREA - 13m2 - Located next to the kitchen, with which it communicates through two sliding doors, and with the distribution hall. It also has two glass doors to the garden. Black granite floor. Northwest solar exposure.
SERVICE BATHROOM - 3.5m2 - Covered in cream-colored ceramic and black granite.
OUTDOOR AREA - 67m2 - consisting of:
PERGOLA - 15m2 - Space with granite floor, between the interior of the villa and the grassy garden.
GARDEN - 35m2 - Lawned area.
BARBECUE - 16m2 - Area covered by a shed. Black ceramic floor. Equipped with charcoal grill, furniture with Salted Stones granite top, stainless steel sink, and storage.
LAUNDRY - 12m2 - White storage furniture with a wooden top. Black ceramic floor. Walls in white ceramic. Equipped with a boiler (central heating and hot water), washing machine, and tumble dryer. Southeast solar exposure.
1st FLOOR
BEDROOM HALL - 24m2 - Distribution division of the 1st floor and access to the stairs. Solid wood floor. Lots of light coming from the skylight.
SUITE 1 - 22m2 - Comprises 3 distinct spaces:
Entrance - 4m2 - Access to the bedroom. This entrance has enough space for a dresser and/or shoe rack. Solid wood floor.
Bathroom - 5.2m2 - Complete with bathtub, natural light, and heated towel rail. Sink placed on furniture with storage. Walls covered with light-colored rectified ceramic. Light-colored ceramic floor.
Bedroom - 13m2 - 4-door built-in wardrobe. Solid wood floor. Northwest solar exposure.
SUITE 2 (MAIN) - 44m2 - Comprises 4 distinct spaces:
Ante-chamber - 5m2 - Entrance division. Can be used as a second closet, not to disturb the rest of the people in the room. Solid wood floor.
Bedroom - 21m2 - Solid wood floor. Northwest solar exposure.
Closet - 5m2 - With natural light and northwest solar exposure. Lined with an 8-door wardrobe (in addition to the 5m2). Communicates with the bedroom through two sliding doors.
Bathroom - 14m2 - Divided into 3 complementary spaces:
Toilet - 8m2 - Complete and with a triangular hydromassage bathtub. Natural light and heated towel rail. Walls covered with light-colored rectified ceramic. Light-colored ceramic floor. Two sinks placed on a wooden counter, with storage.
Shower cabin - 2.8m2 - With glass guard.
Intimate area - 2.8m2 - Equipped with a toilet and bidet.
BEDROOM 1 - 8.2m2 - 5-door built-in wardrobe. Solid wood floor. Southeast solar exposure.
BEDROOM 2 - 11m2 - 6-door built-in wardrobe. Solid wood floor. Southeast solar exposure.
MAIN BATHROOM - 4.9m2 - Complete, with a shower cabin. Natural light and heated towel rail. Walls covered with light-colored rectified ceramic. Light-colored ceramic floor. Two sinks placed on a wooden counter, with storage.
BASEMENT
LIVING ROOM - 57m2 - Living room with great conditions for a home cinema. Receives natural light, both from the central skylight of the stairs, and from the adjoining bedroom/office (which communicates directly to the terrace). Floating wooden floor.
BEDROOM/OFFICE - 33m2 - Division with direct access to the exterior terrace, through a sliding glass surface, across the entire width of the room. Communicates with the living room through two large sliding doors. Floating wooden floor. Northwest solar exposure.
TERRACE - 27m2 - Outdoor space lined with granite (just like the facade of the house). It has access through the bedroom/office and an external staircase, which connects with the garden (at the ground floor level).
BATHROOM - 3.7m2 - With natural light and a shower base. Dark ceramic floor. Walls in light-colored ceramic.
STORAGE - 9m2 - Division with dark ceramic floor and natural light.
CLOSED GARAGE - 33m2 - Sized for two cars. Both the garage door and the exterior gate are electric and operable by remote control. Access to the exterior is made by a slightly sloping ramp, with a minimum height of 2.03m at the most critical point of the ventral angle of the vehicle entry/exit."
______________________________________________________________________
"Always ready to assist you in buying, selling, and renting properties!
3 Reasons to buy with ZOME:
+support
With unique preparation and experience in the real estate market, ZOME consultants dedicate themselves to providing you with the best support, guiding you with the utmost credibility in the right direction for your needs and ambitions.
From now on, we will create a close relationship and listen to your expectations with the best attention: because our priority is your happiness!
And because it is important that you feel supported and that we are with you, always.
+ simple
ZOME consultants have a unique training in the market, anchored in the sharing of practical experience among professionals and strengthened by the knowledge of applied neuroscience, allowing them to simplify and make your real estate experience more effective.
Leave behind bureaucratic nightmares because at ZOME, you will find the total support of an experienced and multidisciplinary team that will provide you with practical support in al... Meer bekijken Minder bekijken Identificação do imóvel: ZMPT564706
To facilitate the identification of this property, please always refer to this code: ZMPT564706. In case of scheduling a visit, bring your ID card, which will be requested, as well as filling out a visit report. Thank you very much!
If you are a real estate consultant, please contact us. We do business with all real estate agencies in the market. Thankful!
Looking for a renovated 4+1 bedroom house in the Municipality of Maia, Moreira parish? This unique property is the answer to your needs.
Check out the incredible features that this family home offers:
Two-sided house (semi-detached).
Southeast sun exposure (SE - street front) and northwest (NO - backyard garden).
Five bedrooms, including two suites and two bedrooms and an office on the lower floor.
Living room and kitchen with dining area, supported by a social bathroom and garden, with pergola and barbecue.
Lots of natural light received through a large skylight.
Renovated three years ago, with highlights including the kitchen, lower floor, garden, pergola, laundry, and roof insulation.
Light wood finishes, frosted glass, and various stainless steel accents.
Central heating in all rooms, central vacuum, alarm, and ambient sound.
Double glazing, electric blinds, recessed spotlights with light sensors.
Privileged location with easy access to various amenities and transportation.
Light wood staircase with stainless steel railing and transparent glass guard, with natural light coming from the central skylight.
Bathrooms with natural light and heated towel rails.
Points of interest nearby:
Health Center - 150m;
Veterinary Clinic and Public Transportation - 450m;
Pharmacy - 550m;
Equestrian Center - 850m;
Social Center - 900m;
Mira Maia Shopping Center - 1.0km;
Professional School and Public Transportation - 1.1km;
Pedras Rubras Metro - 1.4km;
Tecmaia - 1.7km;
Access to EN13 (Via Norte) and A41 - 1.7km;
Elementary School - 2.0km;
Vila Nova da Telha Metro - 2.1km;
Maia Zoo - 3.6km;
Airport and Metro Station - 4.0km;
Maia Forum and Metro Station (Maia Center) - 4.0km;
ISMAI and Castelo da Maia Metro - 4.5km;
High School - 4.7km;
Porto - 12km;
Vila do Conde - 25 km.
Location in appreciation, with growing demand. Easy access. Presence of commerce, services, and transportation. Proximity to larger urban centers. All this without losing the peace and tranquility that we increasingly desire.
This renovated and sophisticated villa offers spacious areas and ideal conditions to create the "home of your family." The outdoor areas provide the perfect space for socializing, complementing the interiors in a natural and healthy way.
ZOME Business is ready to assist in the purchase of this villa in the Moreira parish, Maia Municipality.
IMI Value: €1,259.29/year.
For more details on areas and divisions:
GROUND FLOOR
ENTRANCE HALL - 15m2 - Entrance division of the house; communicates with the distribution hall, which receives natural light. Black granite floor. Southeast solar exposure.
DISTRIBUTION HALL - 33m2 - Very bright division, thanks to a huge skylight on the 1st floor. Hosts the entire light wood staircase, with stainless steel railing and transparent glass guard, connecting the floors from the 1st floor to the basement, with a large, open, and bright high ceiling. It also connects the entrance hall to the living room, kitchen, dining area, and service bathroom. It has a built-in wardrobe. The floor is divided between black granite and light-colored solid wood.
LIVING ROOM - 49m2 - Spacious rectangular-shaped room, with two well-defined areas: living room with a large southeast window and wood stove; dining room, which communicates through two sliding doors with the kitchen. Solid wood floor.
KITCHEN - 23m2 - Black granite floor. Lacquered white furniture. Stainless steel finished appliances. Matte black synthetic composite sink. Black granite countertops. Equipped with: vitroceramic hob; telescopic hood; oven; microwave; American fridge; and built-in dishwasher. Lots of light received through a window and two glass doors (sliding), which communicate with the garden. Northwest solar exposure.
DINING AREA - 13m2 - Located next to the kitchen, with which it communicates through two sliding doors, and with the distribution hall. It also has two glass doors to the garden. Black granite floor. Northwest solar exposure.
SERVICE BATHROOM - 3.5m2 - Covered in cream-colored ceramic and black granite.
OUTDOOR AREA - 67m2 - consisting of:
PERGOLA - 15m2 - Space with granite floor, between the interior of the villa and the grassy garden.
GARDEN - 35m2 - Lawned area.
BARBECUE - 16m2 - Area covered by a shed. Black ceramic floor. Equipped with charcoal grill, furniture with Salted Stones granite top, stainless steel sink, and storage.
LAUNDRY - 12m2 - White storage furniture with a wooden top. Black ceramic floor. Walls in white ceramic. Equipped with a boiler (central heating and hot water), washing machine, and tumble dryer. Southeast solar exposure.
1st FLOOR
BEDROOM HALL - 24m2 - Distribution division of the 1st floor and access to the stairs. Solid wood floor. Lots of light coming from the skylight.
SUITE 1 - 22m2 - Comprises 3 distinct spaces:
Entrance - 4m2 - Access to the bedroom. This entrance has enough space for a dresser and/or shoe rack. Solid wood floor.
Bathroom - 5.2m2 - Complete with bathtub, natural light, and heated towel rail. Sink placed on furniture with storage. Walls covered with light-colored rectified ceramic. Light-colored ceramic floor.
Bedroom - 13m2 - 4-door built-in wardrobe. Solid wood floor. Northwest solar exposure.
SUITE 2 (MAIN) - 44m2 - Comprises 4 distinct spaces:
Ante-chamber - 5m2 - Entrance division. Can be used as a second closet, not to disturb the rest of the people in the room. Solid wood floor.
Bedroom - 21m2 - Solid wood floor. Northwest solar exposure.
Closet - 5m2 - With natural light and northwest solar exposure. Lined with an 8-door wardrobe (in addition to the 5m2). Communicates with the bedroom through two sliding doors.
Bathroom - 14m2 - Divided into 3 complementary spaces:
Toilet - 8m2 - Complete and with a triangular hydromassage bathtub. Natural light and heated towel rail. Walls covered with light-colored rectified ceramic. Light-colored ceramic floor. Two sinks placed on a wooden counter, with storage.
Shower cabin - 2.8m2 - With glass guard.
Intimate area - 2.8m2 - Equipped with a toilet and bidet.
BEDROOM 1 - 8.2m2 - 5-door built-in wardrobe. Solid wood floor. Southeast solar exposure.
BEDROOM 2 - 11m2 - 6-door built-in wardrobe. Solid wood floor. Southeast solar exposure.
MAIN BATHROOM - 4.9m2 - Complete, with a shower cabin. Natural light and heated towel rail. Walls covered with light-colored rectified ceramic. Light-colored ceramic floor. Two sinks placed on a wooden counter, with storage.
BASEMENT
LIVING ROOM - 57m2 - Living room with great conditions for a home cinema. Receives natural light, both from the central skylight of the stairs, and from the adjoining bedroom/office (which communicates directly to the terrace). Floating wooden floor.
BEDROOM/OFFICE - 33m2 - Division with direct access to the exterior terrace, through a sliding glass surface, across the entire width of the room. Communicates with the living room through two large sliding doors. Floating wooden floor. Northwest solar exposure.
TERRACE - 27m2 - Outdoor space lined with granite (just like the facade of the house). It has access through the bedroom/office and an external staircase, which connects with the garden (at the ground floor level).
BATHROOM - 3.7m2 - With natural light and a shower base. Dark ceramic floor. Walls in light-colored ceramic.
STORAGE - 9m2 - Division with dark ceramic floor and natural light.
CLOSED GARAGE - 33m2 - Sized for two cars. Both the garage door and the exterior gate are electric and operable by remote control. Access to the exterior is made by a slightly sloping ramp, with a minimum height of 2.03m at the most critical point of the ventral angle of the vehicle entry/exit."
______________________________________________________________________
"Always ready to assist you in buying, selling, and renting properties!
3 Reasons to buy with ZOME:
+support
With unique preparation and experience in the real estate market, ZOME consultants dedicate themselves to providing you with the best support, guiding you with the utmost credibility in the right direction for your needs and ambitions.
From now on, we will create a close relationship and listen to your expectations with the best attention: because our priority is your happiness!
And because it is important that you feel supported and that we are with you, always.
+ simple
ZOME consultants have a unique training in the market, anchored in the sharing of practical experience among professionals and strengthened by the knowledge of applied neuroscience, allowing them to simplify and make your real estate experience more effective.
Leave behind bureaucratic nightmares because at ZOME, you will find the total support of an experienced and multidisciplinary team that will provide you with practical support in al... Identificação do imóvel: ZMPT564706
Para facilitar a identificação deste imóvel, consulte sempre este código: ZMPT564706. Em caso de agendamento de visita, leve sua carteira de identidade, que será solicitada, além de preencher um relatório de visita. Muito Obrigado!
Se você é um consultor imobiliário, entre em contato conosco. Fazemos negócios com todas as imobiliárias do mercado. Grato!
Procura uma casa T4+1 renovada no Concelho da Maia, freguesia de Moreira? Esta propriedade única é a resposta às suas necessidades.
Confira as características incríveis que esta casa de família oferece:
Moradia frente e verso (geminada).
Exposição solar sudeste (SE - frente de rua) e noroeste (NO - jardim de quintal).
Cinco quartos, incluindo duas suítes e dois quartos e um escritório no piso inferior.
Sala e cozinha com sala de jantar, apoiada por banheiro social e jardim, com pérgola e churrasqueira.
Muita luz natural recebida através de uma grande claraboia.
Reformado há três anos, com destaques como cozinha, piso inferior, jardim, pergolado, lavanderia e isolamento do telhado.
Acabamentos em madeira clara, vidro fosco e vários detalhes em aço inoxidável.
Aquecimento central em todos os quartos, aspiração central, alarme e som ambiente.
Vidros duplos, persianas elétricas, refletores embutidos com sensores de luz.
Localização privilegiada com fácil acesso a diversas comodidades e transporte.
Escada de madeira clara com corrimão em aço inox e protetor de vidro transparente, com luz natural vinda da claraboia central.
Banheiros com luz natural e toalheiros aquecidos.
Pontos de interesse nas proximidades:
Centro de Saúde - 150m;
Clínica Veterinária e Transporte Público - 450m;
Farmácia - 550m;
Centro Hípico - 850m;
Centro Social - 900m;
Centro Comercial Mira Maia - 1.0km;
Escola Profissional e Transporte Público - 1,1km;
Metrô de Pedras Rubras - 1.4km;
Tecmaia - 1.7km;
Acesso à EN13 (Via Norte) e A41 - 1,7km;
Ensino Fundamental - 2,0km;
Metro de Vila Nova da Telha - 2.1 km;
Jardim Zoológico da Maia - 3.6km;
Aeroporto e Estação de Metro - 4.0km;
Estação Fórum da Maia e Metro (Centro da Maia) - 4.0 km;
Metro do ISMAI e Castelo da Maia - 4,5km;
Ensino Médio - 4,7km;
Porto - 12km;
Vila do Conde - 25 km.
Localização em valorização, com demanda crescente. Fácil acesso. Presença de comércio, serviços e transporte. Proximidade com grandes centros urbanos. Tudo isso sem perder a paz e a tranquilidade que cada vez mais desejamos.
Esta moradia renovada e sofisticada oferece áreas espaçosas e condições ideais para criar a "casa da sua família". As áreas externas proporcionam o espaço perfeito para o convívio, complementando os interiores de forma natural e saudável.
A ZOME Business está pronta para ajudar na compra desta moradia na freguesia de Moreira, Concelho da Maia.
Valor do IMI: €1.259,29/ano.
Para mais detalhes sobre áreas e divisões:
TÉRREO
HALL DE ENTRADA - 15m2 - Divisão de entrada da casa; comunica-se com a sala de distribuição, que recebe luz natural. Piso de granito preto. Exposição solar sudeste.
HALL DE DISTRIBUIÇÃO - 33m2 - Divisão muito luminosa, graças a uma enorme claraboia no 1º andar. Abriga toda a escada de madeira clara, com corrimão de aço inoxidável e protetor de vidro transparente, conectando os pisos do 1º andar ao subsolo, com um teto alto, grande, aberto e brilhante. Também conecta o hall de entrada à sala de estar, cozinha, sala de jantar e banheiro de serviço. Tem um roupeiro embutido. O piso é dividido entre granito preto e madeira maciça de cor clara.
SALA - 49m2 - Espaçosa sala de formato retangular, com duas áreas bem definidas: sala de estar com uma grande janela sudeste e fogão a lenha; sala de jantar, que se comunica através de duas portas de correr com a cozinha. Piso de madeira maciça.
COZINHA - 23m2 - Piso em granito preto. Móveis brancos lacados. Aparelhos com acabamento em aço inox. Pia de composto sintético preto fosco. Bancadas em granito preto. Equipado com: placa vitrocerâmica; capuz telescópico; forno; microondas; Geladeira americana; e lava-louças embutidos. Muita luz recebida através de uma janela e duas portas de vidro (de correr), que se comunicam com o jardim. Exposição solar noroeste.
ÁREA DE JANTAR - 13m2 - Localizado junto à cozinha, com a qual comunica através de duas portas de correr, e com o hall de distribuição. Também tem duas portas de vidro para o jardim. Piso de granito preto. Exposição solar noroeste.
BANHEIRO DE SERVIÇO - 3,5m2 - Revestido em cerâmica de cor creme e granito preto.
ÁREA EXTERIOR - 67m2 - composta por:
PÉRGOLA - 15m2 - Espaço com piso em granito, entre o interior da moradia e o jardim relvado.
JARDIM - 35m2 - Área gramada.
CHURRASQUEIRA - 16m2 - Área coberta por galpão. Piso cerâmico preto. Equipado com churrasqueira a carvão, móveis com tampo em granito Salted Stones, pia em aço inox e armazenamento.
LAVANDERIA - 12m2 - Móveis de arrumação brancos com tampo de madeira. Piso cerâmico preto. Paredes em cerâmica branca. Equipado com caldeira (aquecimento central e água quente), máquina de lavar roupa e máquina de secar roupa. Exposição solar sudeste.
1º ANDAR
QUARTO HALL - 24m2 - Divisão de distribuição do 1º andar e acesso às escadas. Piso de madeira maciça. Muita luz vindo da claraboia.
SUÍTE 1 - 22m2 - Composta por 3 espaços distintos:
Entrada - 4m2 - Acesso ao quarto. Esta entrada tem espaço suficiente para uma cômoda e/ou sapateira. Piso de madeira maciça.
Casa de banho - 5,2m2 - Completa com banheira, luz natural e toalheiro aquecido. Pia colocada sobre móveis com arrumação. Paredes revestidas com cerâmica retificada de cor clara. Piso cerâmico de cor clara.
Quarto - 13m2 - Roupeiro embutido de 4 portas. Piso de madeira maciça. Exposição solar noroeste.
SUITE 2 (PRINCIPAL) - 44m2 - Composta por 4 espaços distintos:
Antecâmara - 5m2 - Divisão de entrada. Pode ser usado como um segundo armário, para não perturbar o resto das pessoas na sala. Piso de madeira maciça.
Quarto - 21m2 - Piso em madeira maciça. Exposição solar noroeste.
Closet - 5m2 - Com luz natural e exposição solar noroeste. Forrado com um roupeiro de 8 portas (além dos 5m2). Comunica-se com o quarto através de duas portas de correr.
Casa de banho - 14m2 - Dividido em 3 espaços complementares:
WC - 8m2 - Completo e com banheira de hidromassagem triangular. Luz natural e toalheiro aquecido. Paredes revestidas com cerâmica retificada de cor clara. Piso cerâmico de cor clara. Duas pias colocadas sobre um balcão de madeira, com arrumação.
Cabine de duche - 2,8m2 - Com protetor de vidro.
Área íntima - 2,8m2 - Equipado com WC e bidé.
QUARTO 1 - 8,2m2 - Roupeiro embutido de 5 portas. Piso de madeira maciça. Exposição solar sudeste.
QUARTO 2 - 11m2 - Roupeiro embutido de 6 portas. Piso de madeira maciça. Exposição solar sudeste.
BANHEIRO PRINCIPAL - 4,9m2 - Completo, com cabine de ducha. Luz natural e toalheiro aquecido. Paredes revestidas com cerâmica retificada de cor clara. Piso cerâmico de cor clara. Duas pias colocadas sobre um balcão de madeira, com arrumação.
CAVE
SALA - 57m2 - Sala de estar com ótimas condições para um home cinema. Recebe luz natural, tanto da claraboia central das escadas, como do quarto/escritório adjacente (que comunica diretamente com o terraço). Piso flutuante de madeira.
QUARTO/ESCRITÓRIO - 33m2 - Divisão com acesso directo ao terraço exterior, através de uma superfície de vidro deslizante, em toda a largura da sala. Comunica-se com a sala de estar através de duas grandes portas de correr. Piso flutuante de madeira. Exposição solar noroeste.
TERRAÇO - 27m2 - Espaço exterior revestido com granito (tal como a fachada da casa). Tem acesso através do quarto/escritório e uma escada externa, que se conecta com o jardim (no nível do térreo).
BANHEIRO - 3,7m2 - Com luz natural e base de ducha. Piso cerâmico escuro. Paredes em cerâmica clara.
ARRECADAÇÃO - 9m2 - Divisão com piso cerâmico escuro e luz natural.
GARAGEM FECHADA - 33m2 - Dimensionada para dois carros. Tanto o portão da garagem quanto o portão externo são elétricos e operáveis por controle remoto. O acesso ao exterior é feito por uma rampa ligeiramente inclinada, com altura mínima de 2,03m no ponto mais crítico do ângulo ventral da entrada/saída do veículo."
______________________________________________________________________
"Sempre pronto para te auxiliar na compra, venda e aluguel de imóveis!
3 Razões para comprar com a ZOME:
+Suporte
Com uma preparação e experiência únicas no mercado imobiliário, os consultores da ZOME dedicam-se a fornecer-lhe o melhor suporte, orientando-o com a máxima credibilidade na direção certa para as suas necessidades e ambições.
A partir de agora, criaremos uma relação próxima e ouviremos suas expectativas com a melhor atenção: porque nossa prioridade é a sua felicidade!
E porque é importante que você se sinta apoiado e que estejamos com você, sempre.
+ simples
Os consultores da ZOME possuem uma formação única no mercado, ancorada no compartilhamento de experiência prática entre os profissionais e fortaleci... Identificação do imóvel : ZMPT564706
Pour faciliter l’identification de ce bien, veuillez toujours vous référer à ce code : ZMPT564706. En cas de planification d’une visite, munissez-vous de votre carte d’identité, qui vous sera demandée, ainsi que de remplir un rapport de visite. Merci beaucoup!
Si vous êtes un consultant immobilier, n’hésitez pas à nous contacter. Nous faisons affaire avec toutes les agences immobilières du marché. Reconnaissant!
Vous recherchez une maison rénovée de 4+1 chambres dans la municipalité de Maia, paroisse de Moreira ? Cette propriété unique est la réponse à vos besoins.
Découvrez les caractéristiques incroyables qu’offre cette maison familiale :
Maison à deux faces (jumelée).
Exposition au soleil sud-est (SE - façade sur rue) et nord-ouest (NO - jardin arrière).
Cinq chambres, dont deux suites et deux chambres et un bureau à l’étage inférieur.
Salon et cuisine avec coin repas, soutenu par une salle de bain sociale et un jardin, avec pergola et barbecue.
Beaucoup de lumière naturelle reçue à travers un grand puits de lumière.
Rénové il y a trois ans, avec des points forts tels que la cuisine, l’étage inférieur, le jardin, la pergola, la buanderie et l’isolation du toit.
Finitions en bois clair, verre dépoli et divers accents en acier inoxydable.
Chauffage central dans toutes les pièces, aspirateur central, alarme et son ambiant.
Double vitrage, stores électriques, spots encastrés avec capteurs de lumière.
Emplacement privilégié avec un accès facile à diverses commodités et transports.
Escalier en bois clair avec rampe en acier inoxydable et protection en verre transparent, avec lumière naturelle provenant du puits de lumière central.
Salles de bains avec lumière naturelle et sèche-serviettes.
Points d’intérêt à proximité :
Centre de santé - 150m ;
Clinique vétérinaire et transports en commun - 450m ;
Pharmacie - 550m ;
Centre équestre - 850m ;
Centre social - 900m ;
Centre commercial Mira Maia - 1,0 km ;
École professionnelle et transports en commun - 1,1 km ;
Métro Pedras Rubras - 1,4 km ;
Tecmaia - 1,7 km ;
Accès à l’EN13 (Via Norte) et à l’A41 - 1,7 km ;
École primaire - 2,0 km ;
Métro Vila Nova da Telha - 2,1 km ;
Zoo de Maia - 3,6 km ;
Aéroport et station de métro - 4.0km ;
Maia Forum et station de métro (Maia Center) - 4.0km ;
ISMAI et métro Castelo da Maia - 4,5 km ;
École secondaire - 4,7 km ;
Porto - 12 km ;
Vila do Conde - 25 km.
Emplacement en appréciation, avec une demande croissante. Facile d’accès. Présence de commerces, de services et de transports. Proximité des grands centres urbains. Tout cela sans perdre la paix et la tranquillité que nous désirons de plus en plus.
Cette villa rénovée et sophistiquée offre des espaces spacieux et des conditions idéales pour créer la « maison de votre famille ». Les espaces extérieurs offrent l’espace idéal pour socialiser, complétant les intérieurs de manière naturelle et saine.
ZOME Business est prêt à vous aider dans l’achat de cette villa dans la paroisse de Moreira, municipalité de Maia.
Valeur IMI : 1 259,29 €/an.
Pour plus de détails sur les zones et les divisions :
REZ-DE-CHAUSSÉE
HALL D’ENTRÉE - 15m2 - Division d’entrée de la maison ; communique avec le hall de distribution, qui reçoit la lumière naturelle. Sol en granit noir. Exposition solaire sud-est.
HALL DE DISTRIBUTION - 33m2 - Division très lumineuse, grâce à un immense puits de lumière au 1er étage. Accueille l’ensemble de l’escalier en bois clair, avec garde-corps en acier inoxydable et garde en verre transparent, reliant les étages du 1er étage au sous-sol, avec un grand plafond ouvert et lumineux. Il relie également le hall d’entrée au salon, à la cuisine, à la salle à manger et à la salle de bain de service. Il dispose d’une armoire intégrée. Le sol est divisé entre le granit noir et le bois massif de couleur claire.
SALON - 49m2 - Spacieuse pièce de forme rectangulaire, avec deux zones bien définies : salon avec une grande fenêtre sud-est et poêle à bois ; salle à manger, qui communique par deux portes coulissantes avec la cuisine. Plancher en bois massif.
CUISINE - 23m2 - Sol en granit noir. Meubles laqués blancs. Appareils finis en acier inoxydable. Évier en composite synthétique noir mat. Comptoirs en granit noir. Equipé de : plaque vitrocéramique ; capot télescopique ; four; micro-ondes; frigo américain ; et lave-vaisselle encastré. Beaucoup de lumière reçue par une fenêtre et deux portes vitrées (coulissantes), qui communiquent avec le jardin. Exposition solaire nord-ouest.
SALLE À MANGER - 13m2 - Situé à côté de la cuisine, avec laquelle il communique par deux portes coulissantes, et avec le hall de distribution. Il dispose également de deux portes vitrées donnant sur le jardin. Sol en granit noir. Exposition solaire nord-ouest.
SALLE DE BAIN DE SERVICE - 3.5m2 - Recouverte de céramique de couleur crème et de granit noir.
ESPACE EXTÉRIEUR - 67m2 - composé de :
PERGOLA - 15m2 - Espace avec sol en granit, entre l’intérieur de la villa et le jardin herbeux.
JARDIN - 35m2 - Zone engazonnée.
BARBECUE - 16m2 - Superficie couverte par un cabanon. Plancher de céramique noire. Équipé d’un barbecue au charbon de bois, de meubles avec plateau en granit Salted Stones, d’un évier en acier inoxydable et de rangements.
BUANDERIE - 12m2 - Meuble de rangement blanc avec un plateau en bois. Plancher de céramique noire. Murs en céramique blanche. Equipé d’une chaudière (chauffage central et eau chaude), d’un lave-linge et d’un sèche-linge. Exposition solaire sud-est.
1er ÉTAGE
CHAMBRE HALL - 24m2 - Division de distribution du 1er étage et accès à l’escalier. Plancher en bois massif. Beaucoup de lumière provenant de la lucarne.
SUITE 1 - 22m2 - Comprend 3 espaces distincts :
Entrée - 4m2 - Accès à la chambre. Cette entrée dispose de suffisamment d’espace pour une commode et/ou une étagère à chaussures. Plancher en bois massif.
Salle de bain - 5.2m2 - Complète avec baignoire, lumière naturelle et sèche-serviettes. Évier posé sur meuble avec rangement. Murs recouverts de céramique rectifiée de couleur claire. Plancher en céramique de couleur claire.
Chambre - 13m2 - Armoire intégrée 4 portes. Plancher en bois massif. Exposition solaire nord-ouest.
SUITE 2 (PRINCIPALE) - 44m2 - Comprend 4 espaces distincts :
Antichambre - 5m2 - Séparation d’entrée. Peut être utilisé comme un deuxième placard, pour ne pas déranger le reste des personnes dans la pièce. Plancher en bois massif.
Chambre - 21m2 - Parquet massif. Exposition solaire nord-ouest.
Placard - 5m2 - Avec lumière naturelle et exposition solaire nord-ouest. Doublé d’une armoire 8 portes (en plus des 5m2). Communique avec la chambre à coucher par deux portes coulissantes.
Salle de bain - 14m2 - Divisée en 3 espaces complémentaires :
WC - 8m2 - Complet et avec une baignoire d’hydromassage triangulaire. Lumière naturelle et sèche-serviettes. Murs recouverts de céramique rectifiée de couleur claire. Plancher en céramique de couleur claire. Deux éviers posés sur un comptoir en bois, avec rangements.
Cabine de douche - 2.8m2 - Avec protection en verre.
Espace intime - 2.8m2 - Equipé d’un WC et d’un bidet.
CHAMBRE 1 - 8.2m2 - Armoire encastrée 5 portes. Plancher en bois massif. Exposition solaire sud-est.
CHAMBRE 2 - 11m2 - Armoire encastrée 6 portes. Plancher en bois massif. Exposition solaire sud-est.
SALLE DE BAIN PRINCIPALE - 4.9m2 - Complète, avec une cabine de douche. Lumière naturelle et sèche-serviettes. Murs recouverts de céramique rectifiée de couleur claire. Plancher en céramique de couleur claire. Deux éviers posés sur un comptoir en bois, avec rangements.
SOUS-SOL
SALON - 57m2 - Salon avec de bonnes conditions pour un home cinéma. Reçoit la lumière naturelle, à la fois de la lucarne centrale de l’escalier, et de la chambre/bureau attenant (qui communique directement avec la terrasse). Plancher flottant en bois.
CHAMBRE/BUREAU - 33m2 - Division avec accès direct à la terrasse extérieure, à travers une surface vitrée coulissante, sur toute la largeur de la pièce. Communique avec le salon par deux grandes portes coulissantes. Plancher flottant en bois. Exposition solaire nord-ouest.
TERRASSE - 27m2 - Espace extérieur bordé de granit (tout comme la façade de la maison). Il y a un accès par la chambre/bureau et un escalier extérieur, qui communique avec le jardin (au rez-de-chaussée).
SALLE DE BAIN - 3.7m2 - Avec lumière naturelle et base de douche. Plancher en céramique foncée. Murs en céramique de couleur claire.
RANGEMENT - 9m2 - Division avec sol en céramique foncée et lumière naturelle.
GARAGE FERMÉ - 33m2 - Dimensionné pour deux voitures. La porte de garage et le portail extérieur sont électriques et actionnables par télécommande. L’accès à l’extérieur se fait par une rampe légèrement inclinée, d’une hauteur minimale de 2,03 m au point le plus critique de l’angle ventral de l’entrée/sortie du véhicule.
______________________________________________________________________
« Toujours prêt à vous aider dans l’achat, la ...