EUR 499.950
EUR 499.550
EUR 499.550
EUR 445.200
5 slk
310 m²
EUR 499.900
EUR 545.000

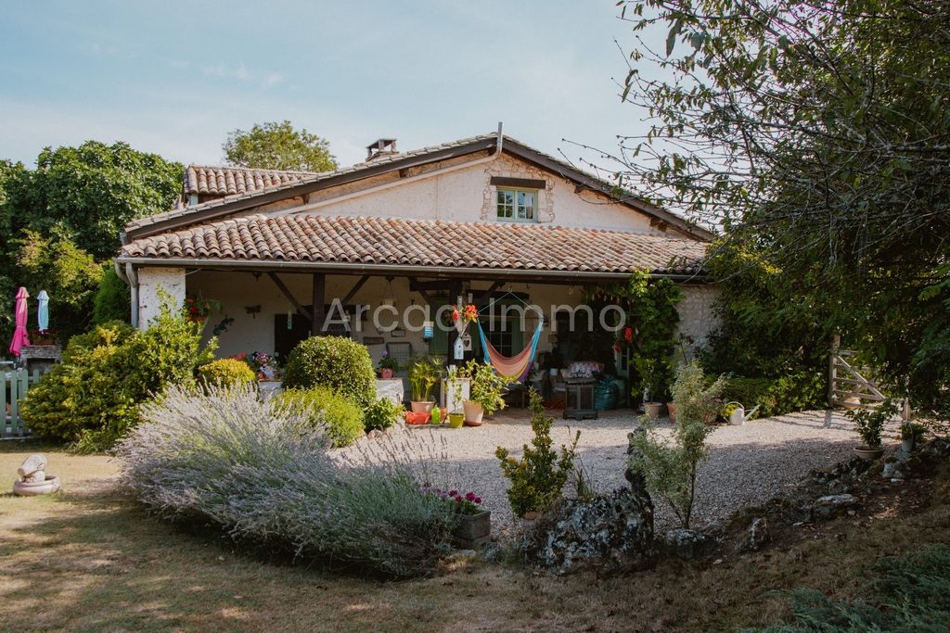
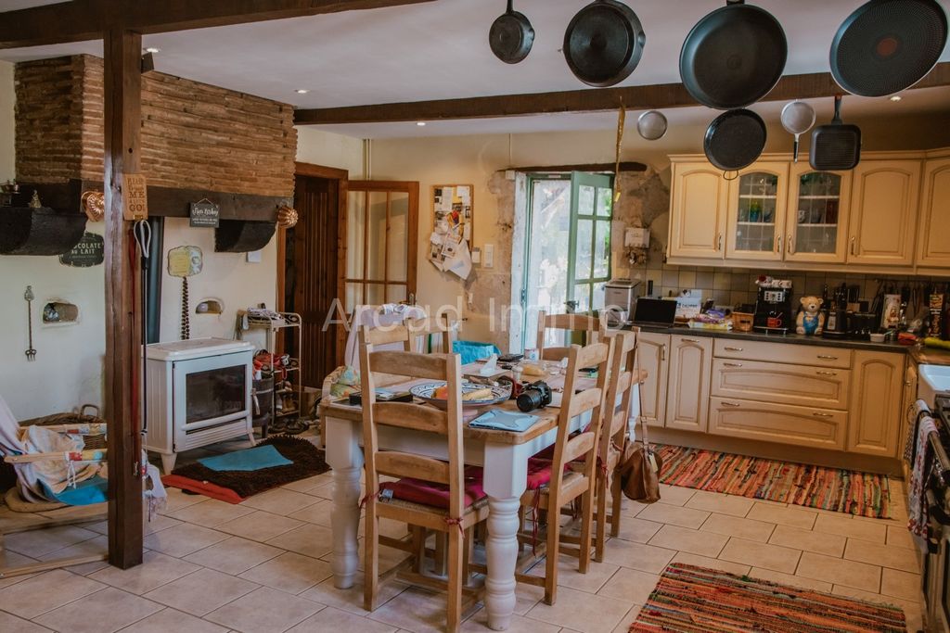

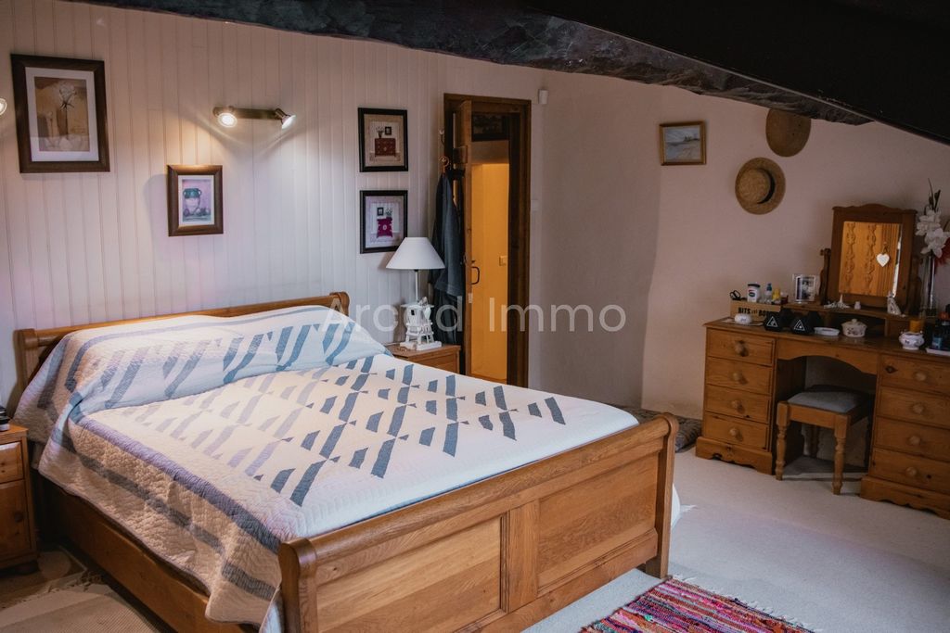

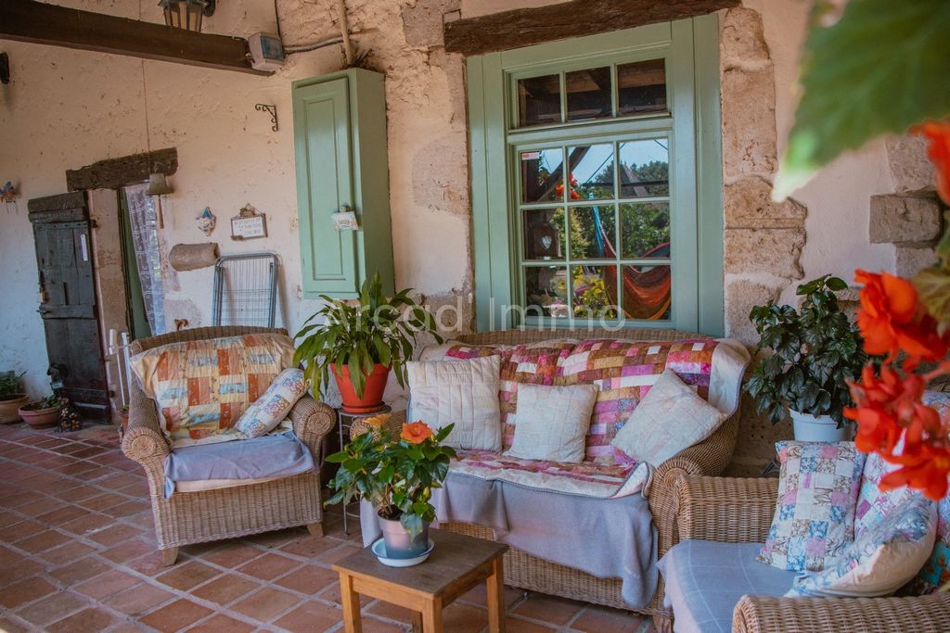

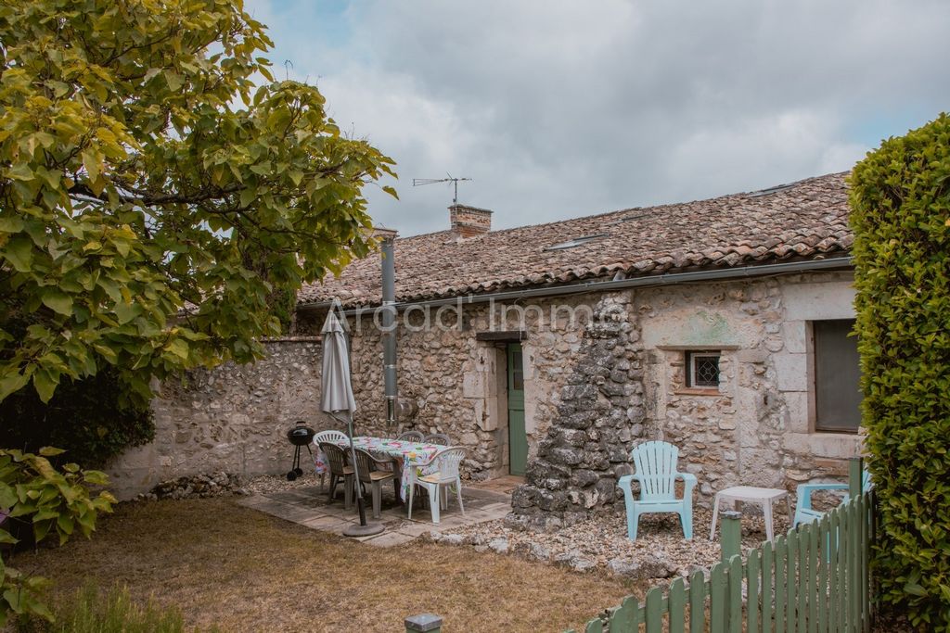
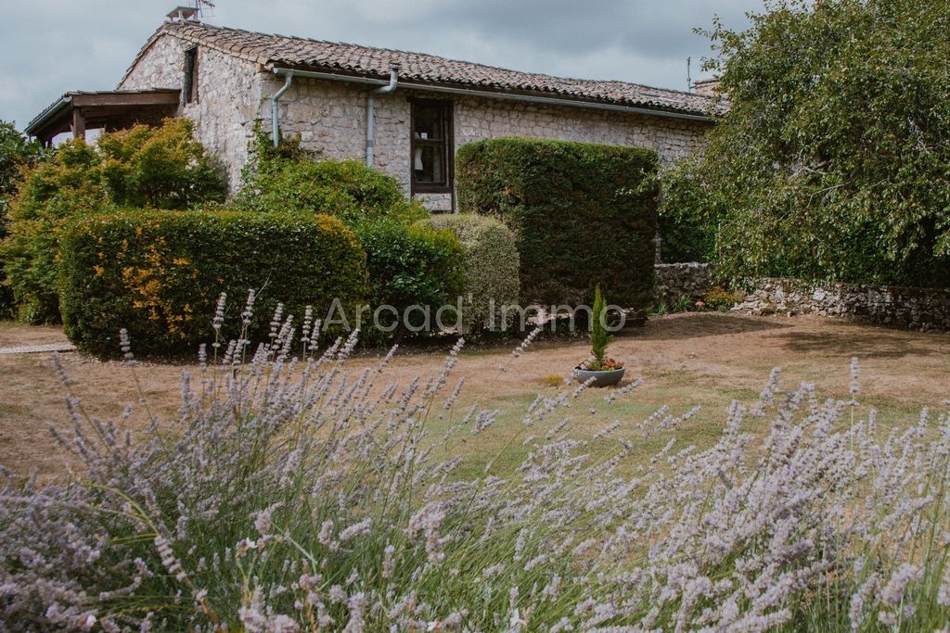
Allereerst is er het hoofdhuis (345 m2).
Een mooi overdekt terras aan de voorzijde (25 m2) met uitzicht op de tuin en het zwembad.
U komt binnen via de keuken.
De keuken (35 m2) met zijn houtkachel in de gemetselde open haard, de keuken is ingericht en uitgerust, de kachel blijft op zijn plaats.
Uitzicht op het zwembad en terras.
Een kamer met veel charme en karakter.
De woonkamer (28 m2) met zijn houtkachel, een groot raam met uitzicht op het terras bij het zwembad, houten vloer, muren en plafond wit geschilderd.
De eetkamer (23 m2) / kantoorruimte, tegelvloer, kast onder de trap, toegang tot de schuur, raam met uitzicht op de voorzijde.
De hal (8,1 m2) met de vaste trap naar de 1e verdieping.
De badkamer met toilet en wasruimte (12,4 m2) ligbad, tegelvloer en geschilderde wanden, twee ramen.
Op de 1e verdieping:
De overloop met toegang tot de vier slaapkamers en de doucheruimte/toilet.
De eerste slaapkamer (23 m2) met een raam met uitzicht op de landerijen, een deel van de slaapkamer is 'glooiend' maar er is genoeg ruimte om goed rond het bed te gaan zonder het kruipende plafond te raken.
De tweede slaapkamer (32 m2) heeft ook een 'onderhellend' gedeelte maar er is voldoende ruimte voor een tweepersoonsbed en een eenpersoonsbed.
De derde slaapkamer (13,6 m2) is momenteel in gebruik als werkkamer maar perfect voor een slaapkamer met een tweepersoonsbed.
De vierde slaapkamer (18 m2) ruim met ruimte voor een grote kledingkast.
De doucheruimte/toilet (5,6 m2) met een badmeubel, douche en toilet, raam, betegelde en linoleum vloer, modern ingericht.
Een klein huisje voor 2 personen (48 m2) met een klein terras en een eigen tuin.
De Petit gîte, bereikbaar via de buitentrap met een klein terras en uitzicht op de tuin, op de ruïne en de kerk.
Het bestaat uit een leefruimte met een kleine houtkachel, een ingerichte en uitgeruste keuken, een zithoek met een bank die kan worden omgebouwd tot een tweepersoonsbed, een doucheruimte met toilet en wastafel, er is ook een slaapkamer onder de woonkamer aan de andere kant is het plafond niet erg hoog.
Een groot huisje voor 4/6 personen (93 m2) met een tuin/kleine privébinnenplaats.
De grote gîte bestaat uit:
Een keuken/eetkamer (35 m2) balken en stenen en directe toegang tot de tuin.
Een woonkamer met een houtkachel (20 m2), tegelvloer, enkele balken en stenen, toegang tot de kleine binnenplaats/privétuin.
De slaapkamer op de begane grond (14,7 m2) met toilet.
Op de 1e verdieping bevinden zich:
Twee slaapkamers (8 en 9 m2) met houten vloeren.
Een ruime badkamer met ligbad en toilet (6,5 m2).
Het zwembad ligt voor het hoofdgebouw met een terras.
Het is een zwembad van 12 X 5 met zand/chloor filtratie, de liner is in 2023 vervangen en het is mogelijk om het zwembad te verwarmen door de boiler.
Een mooi terras om uw ligstoelen en de spelletjes van uw kinderen op te zetten.
Het uitzicht vanaf het zwembad is weelderig, over de fruitbomen en het landschap in de verte.
Een geweldige plek om te ontspannen.
De tuin is erg mooi en vrij gemakkelijk te onderhouden met 1700 m2 in totaal.
Een parkeerplaats voor een of twee auto's, dan een mooi grasveld, een deel met een kleine kas om je eigen planten en groenten te maken.
Een deel ervan wordt ingenomen door een ruïne (een oude stenen schuur), alleen delen van muren en een open haard zijn overgebleven.
De tuin is volledig omheind en dus perfect voor uw hond(en).
Features:
- SwimmingPool
- Terrace
- Garden
- Washing Machine Meer bekijken Minder bekijken Cette propriété vous séduira par son charme, son caractère et son authenticité.
On y trouve tout d’abord la maison principale (345 m2).
Une belle terrasse couverte en façade (25 m2) avec vue dans le jardin et sur la piscine.
On entre par la cuisine.
La cuisine (35 m2) avec son poêle à bois dans la cheminée en briques, la cuisine est aménagée et équipée, la cuisinière reste en place.
Vue sur la piscine et la terrasse.
Une pièce avec beaucoup de charme et de caractère.
Le salon (28 m2) avec son poêle à bois, une grande fenêtre donnant sur la terrasse de la piscine, plancher bois au sol, murs et plafond peints en blanc.
La salle à manger (23 m2) / coin bureau, carrelage au sol, placard sous l’escalier, accès à la grange, fenêtre donnant en façade.
Le dégagement (8.1 m2) avec l’escalier donnant au 1er étage.
La salle de bains avec WC et coin buanderie (12.4 m2) baignoire, carrelage et murs peints, deux fenêtres.
Au 1er étage :
Le palier avec accès aux quatre chambres et la salle de douche/WC.
La première chambre (23 m2) avec sa fenêtre vue sur la campagne, une partie de la chambre est en ‘sous-pente’ mais il y assez de place pour faire correctement le tour du lit sans heurter le plafond rampant.
La deuxième chambre (32 m2) avec également une partie en ‘sous-pente’ mais il y a suffisamment de place pour un lit de deux personnes et un lit d’une personne.
Le troisième chambre (13.6 m2) actuellement utilisé comme bureau mais parfait pour une chambre avec un lit double.
La quatrième chambre (18 m2) spacieuse avec une place pour une grande armoire.
La salle de douche/WC (5.6 m2) avec un meuble vasque, douche et WC, fenêtre, carrelage et lino au sol, aménagement moderne.
Un petit gîte pour 2 personnes (48 m2) avec une petite terrasse et un jardin privatif.
Le Petit gîte, accessible par l’escalier extérieur avec sa petite terrasse et vue dans le jardin, sur la ruine et l’église.
Il est composé d’un espace de vie avec un petit poêle à bois, une cuisine aménagée et équipée, un coin salon avec un canapé convertible en lit de deux places, une salle de douche avec WC et lavabo, il y a également une chambre sous le salon par contre le plafond n’est pas très haut.
Un grand gîte pour 4/6 personnes (93 m2) avec son jardin/petite cour privative.
Le grand gîte est composé de :
Une cuisine /salle à manger (35 m2) poutres et pierres et accès direct au jardin.
Un salon avec son poêle à bois (20 m2) carrelage au sol, quelques poutres et pierres, accès à la petite cour/jardin privatif.
La chambre du rez-de-chaussée (14.7 m2) avec ses toilettes.
Au 1er étage se trouvent :
Deux chambres (8 et 9 m2) plancher bois.
Une spacieuse salle de bains avec baignoire et WC (6.5 m2).
La piscine se trouve devant la maison principale avec sa terrasse.
C’est une piscine de 12 X 5 avec une filtration au sable/chlore, le liner a été changé en 2023 et il est possible de chauffer la piscine par la chaudière.
Une belle terrasse afin d’installer vos chaises longues et les jeux de vos enfants.
La vue de la piscine est somptueuse, sur les arbres fruitiers et la campagne au loin.
Un endroit idéal pour vous relaxer.
Le jardin est très agréable et assez facile d’entretien avec 1700 m2 en total.
Une aire de parking pour une à deux voitures, ensuite une belle pelouse, une partie avec une petite serre afin de créer vos petites plantes et légumes.
Une partie est occupée par une ruine (une ancienne grange en pierre), il ne reste que des bouts de murs et d’une cheminée.
Le jardin est entièrement clos et donc parfait pour votre/vos chien(s).
Features:
- SwimmingPool
- Terrace
- Garden
- Washing Machine This property will seduce you with its charm, character and authenticity.
First of all, there is the main house (345 m2).
A beautiful covered terrace on the front (25 m2) with a view of the garden and the swimming pool.
We enter through the kitchen.
The kitchen (35 m2) with its wood stove in the brick fireplace, the kitchen is fitted and equipped, the stove remains in place.
View of the pool and terrace.
A room with a lot of charm and character.
The living room (28 m2) with its wood burning stove, a large window overlooking the pool terrace, wooden floor on the floor, white painted walls and ceiling.
The dining room (23 m2) / office area, tiled floor, cupboard under the stairs, access to the barn, window facing the front.
The hallway (8.1 m2) with the staircase leading to the 1st floor.
The bathroom with toilet and laundry area (12.4 m2) bath, tiled floor and painted walls, two windows.
On the 1st floor:
The landing with access to the four bedrooms and the shower room/WC.
The first bedroom (23 m2) with its window overlooking the countryside, part of the room is 'sloping' but there is enough room to go around the bed properly without hitting the creeping ceiling.
The second bedroom (32 m2) also has an 'underside' but there is enough room for a double bed and a single bed.
The third bedroom (13.6 m2) currently used as an office but perfect for a bedroom with a double bed.
The fourth bedroom (18 m2) spacious with room for a large wardrobe.
The shower room/WC (5.6 m2) with a vanity unit, shower and toilet, window, tiled floor and linoleum, modern fittings.
A small cottage for 2 people (48 m2) with a small terrace and a private garden.
The Petit gîte, accessible by the external staircase with its small terrace and view of the garden, the ruin and the church.
It is composed of a living space with a small wood stove, a fitted and equipped kitchen, a lounge area with a sofa that converts into a double bed, a shower room with toilet and sink, there is also a bedroom under the living room but the ceiling is not very high.
A large gîte for 4/6 people (93 m2) with its garden/small private courtyard.
The large gîte is composed of:
A kitchen/dining room (35 m2) with beams and stones and direct access to the garden.
A living room with its wood stove (20 m2) tiled floor, some beams and stones, access to the small private courtyard/garden.
The ground floor bedroom (14.7 m2) with its toilet.
On the 1st floor are:
Two bedrooms (8 and 9 m2) with wooden floors.
A spacious bathroom with bath and toilet (6.5 m2).
The swimming pool is in front of the main house with its terrace.
It is a 12 X 5 pool with sand/chlorine filtration, the liner has been changed in 2023 and it is possible to heat the pool by the boiler.
A beautiful terrace to set up your sun loungers and your children's games.
The view from the pool is sumptuous, over the fruit trees and the countryside in the distance.
A great place to relax.
The garden is very nice and quite easy to maintain with 1700 m2 in total.
A parking area for one or two cars, then a beautiful lawn, a part with a small greenhouse to create your small plants and vegetables.
Part of it is occupied by a ruin (an old stone barn), only bits of walls and a fireplace remain.
The garden is fully enclosed and therefore perfect for your dog(s).
Features:
- SwimmingPool
- Terrace
- Garden
- Washing Machine Deze woning zal u verleiden met zijn charme, karakter en authenticiteit.
Allereerst is er het hoofdhuis (345 m2).
Een mooi overdekt terras aan de voorzijde (25 m2) met uitzicht op de tuin en het zwembad.
U komt binnen via de keuken.
De keuken (35 m2) met zijn houtkachel in de gemetselde open haard, de keuken is ingericht en uitgerust, de kachel blijft op zijn plaats.
Uitzicht op het zwembad en terras.
Een kamer met veel charme en karakter.
De woonkamer (28 m2) met zijn houtkachel, een groot raam met uitzicht op het terras bij het zwembad, houten vloer, muren en plafond wit geschilderd.
De eetkamer (23 m2) / kantoorruimte, tegelvloer, kast onder de trap, toegang tot de schuur, raam met uitzicht op de voorzijde.
De hal (8,1 m2) met de vaste trap naar de 1e verdieping.
De badkamer met toilet en wasruimte (12,4 m2) ligbad, tegelvloer en geschilderde wanden, twee ramen.
Op de 1e verdieping:
De overloop met toegang tot de vier slaapkamers en de doucheruimte/toilet.
De eerste slaapkamer (23 m2) met een raam met uitzicht op de landerijen, een deel van de slaapkamer is 'glooiend' maar er is genoeg ruimte om goed rond het bed te gaan zonder het kruipende plafond te raken.
De tweede slaapkamer (32 m2) heeft ook een 'onderhellend' gedeelte maar er is voldoende ruimte voor een tweepersoonsbed en een eenpersoonsbed.
De derde slaapkamer (13,6 m2) is momenteel in gebruik als werkkamer maar perfect voor een slaapkamer met een tweepersoonsbed.
De vierde slaapkamer (18 m2) ruim met ruimte voor een grote kledingkast.
De doucheruimte/toilet (5,6 m2) met een badmeubel, douche en toilet, raam, betegelde en linoleum vloer, modern ingericht.
Een klein huisje voor 2 personen (48 m2) met een klein terras en een eigen tuin.
De Petit gîte, bereikbaar via de buitentrap met een klein terras en uitzicht op de tuin, op de ruïne en de kerk.
Het bestaat uit een leefruimte met een kleine houtkachel, een ingerichte en uitgeruste keuken, een zithoek met een bank die kan worden omgebouwd tot een tweepersoonsbed, een doucheruimte met toilet en wastafel, er is ook een slaapkamer onder de woonkamer aan de andere kant is het plafond niet erg hoog.
Een groot huisje voor 4/6 personen (93 m2) met een tuin/kleine privébinnenplaats.
De grote gîte bestaat uit:
Een keuken/eetkamer (35 m2) balken en stenen en directe toegang tot de tuin.
Een woonkamer met een houtkachel (20 m2), tegelvloer, enkele balken en stenen, toegang tot de kleine binnenplaats/privétuin.
De slaapkamer op de begane grond (14,7 m2) met toilet.
Op de 1e verdieping bevinden zich:
Twee slaapkamers (8 en 9 m2) met houten vloeren.
Een ruime badkamer met ligbad en toilet (6,5 m2).
Het zwembad ligt voor het hoofdgebouw met een terras.
Het is een zwembad van 12 X 5 met zand/chloor filtratie, de liner is in 2023 vervangen en het is mogelijk om het zwembad te verwarmen door de boiler.
Een mooi terras om uw ligstoelen en de spelletjes van uw kinderen op te zetten.
Het uitzicht vanaf het zwembad is weelderig, over de fruitbomen en het landschap in de verte.
Een geweldige plek om te ontspannen.
De tuin is erg mooi en vrij gemakkelijk te onderhouden met 1700 m2 in totaal.
Een parkeerplaats voor een of twee auto's, dan een mooi grasveld, een deel met een kleine kas om je eigen planten en groenten te maken.
Een deel ervan wordt ingenomen door een ruïne (een oude stenen schuur), alleen delen van muren en een open haard zijn overgebleven.
De tuin is volledig omheind en dus perfect voor uw hond(en).
Features:
- SwimmingPool
- Terrace
- Garden
- Washing Machine