FOTO'S WORDEN LADEN ...
Huis en eengezinswoning (Te koop)
2 k
6 slk
2 bk
Referentie:
EDEN-T94347117
/ 94347117
Referentie:
EDEN-T94347117
Land:
GB
Stad:
Millom
Postcode:
LA19 5UQ
Categorie:
Residentieel
Type vermelding:
Te koop
Type woning:
Huis en eengezinswoning
Kamers:
2
Slaapkamers:
6
Badkamers:
2
Garages:
1
Balkon:
Ja
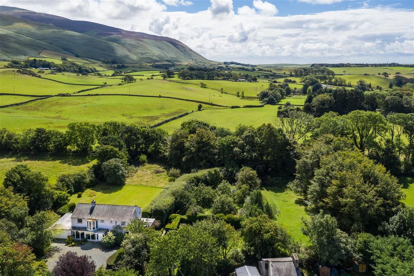
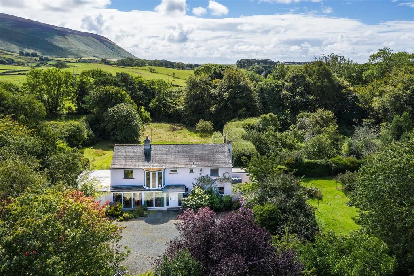
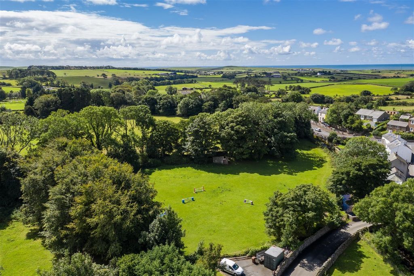
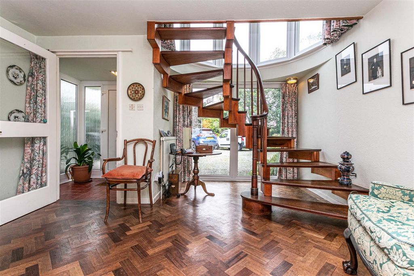
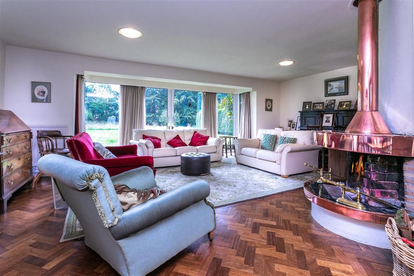
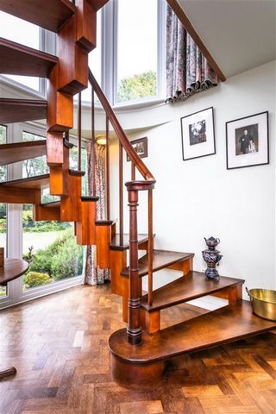
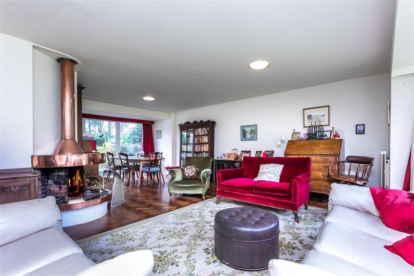
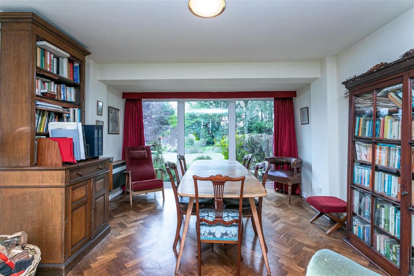
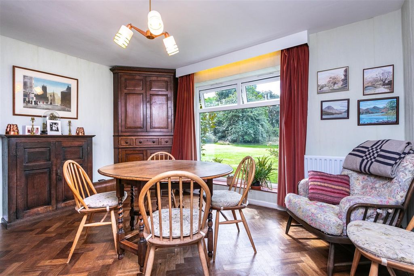
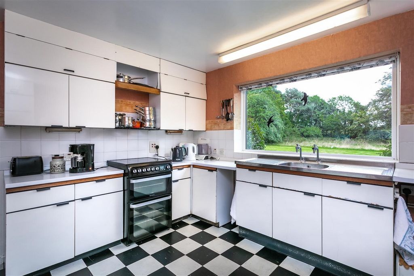
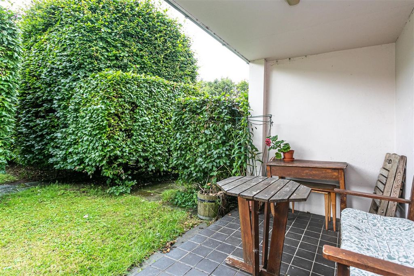
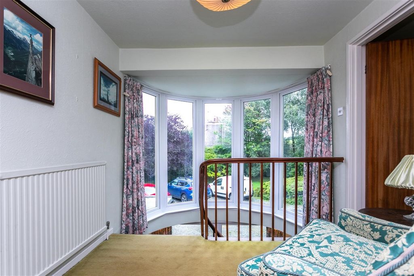
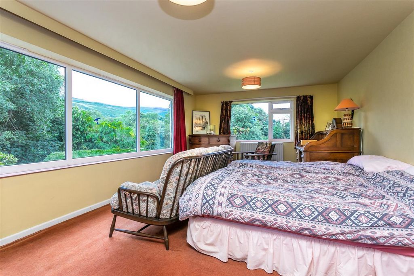
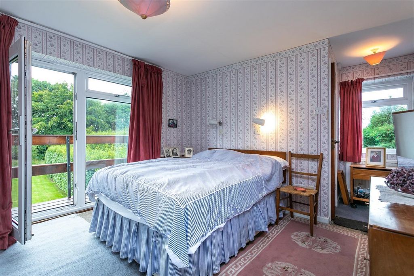
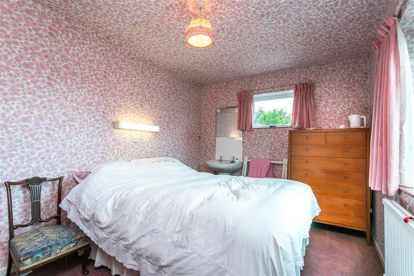
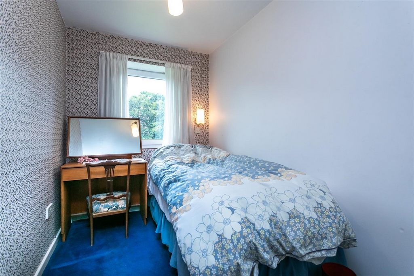
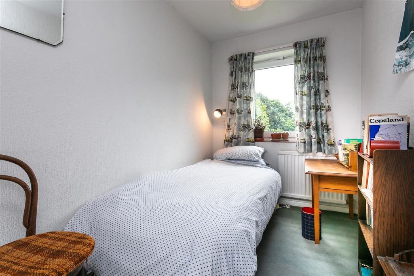
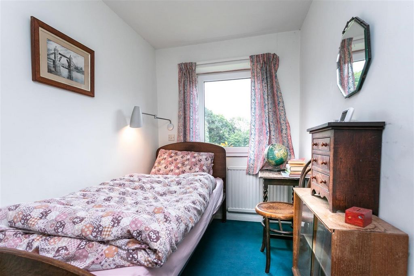
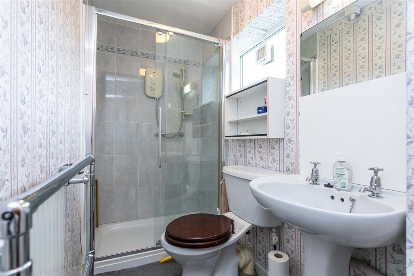
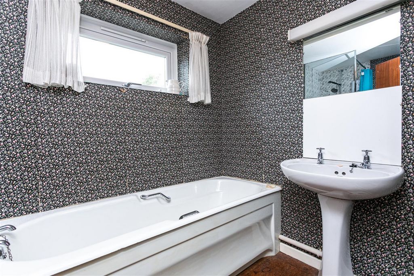
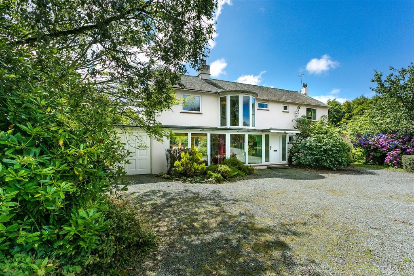
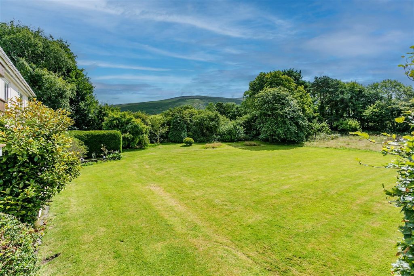
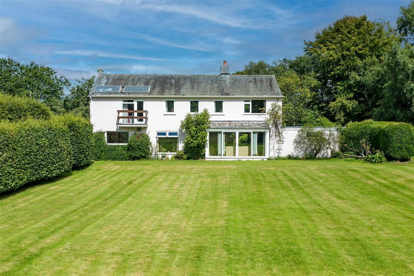
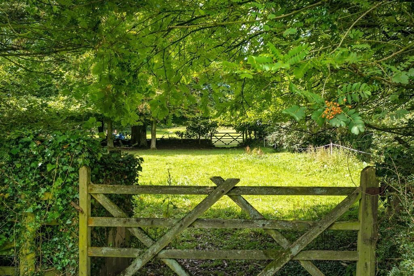
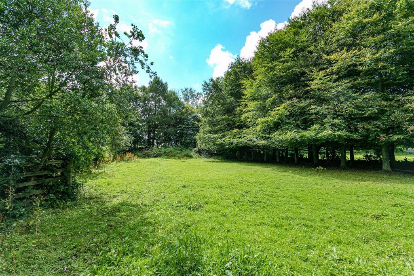
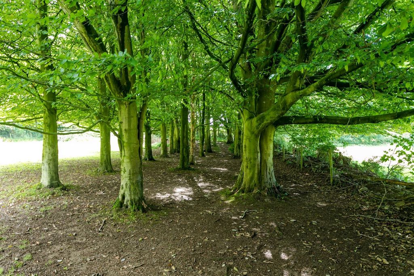
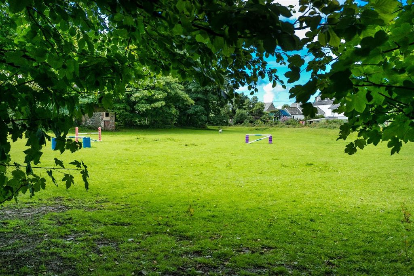
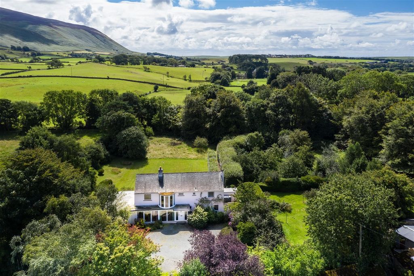
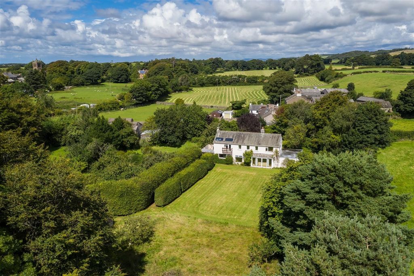
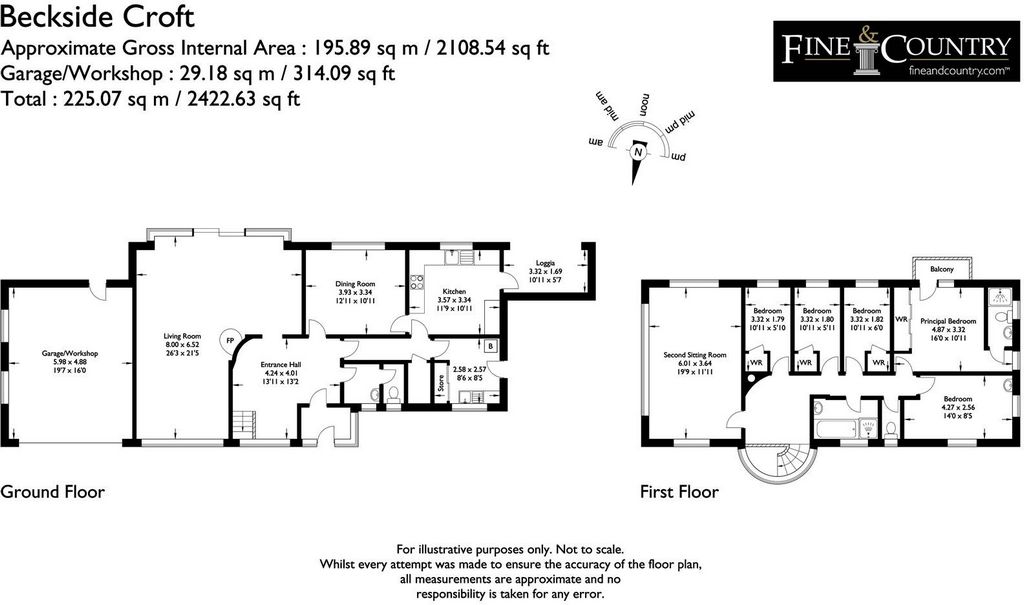
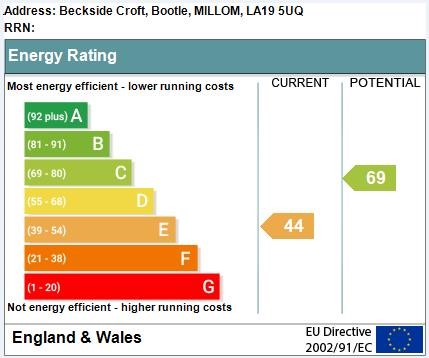
Tucked away at the edge of the village it has a quiet and tranquil situation yet remains within walking distance of local amenities.
The vendors’ parents bought a green field site in the late 1960s and in 1970 built the home they designed for their growing family, Beckside Croft and celebrated completion with a Lakeland slate date plaque on the gable end. Great thought went into choosing the exact site for the house and as keen gardeners themselves to the layout of the gardens and grounds as well. That consideration and vision has now been fully realized and after fifty years there is now a wonderfully established garden where every season brings new colour and point of interest.
The house itself is in many respects unmodernised since construction and is now ready for refurbishment and for the next generation to put their own stamp on this much loved family home. How we live has changed over the decades and so there is scope for remodelling to create a more contemporary layout. The light and airy accommodation, the existing large picture windows and 360 degree views are a great start for a more open plan ground floor living space and for the bedrooms to be modified. There’s also the potential to incorporate the single storey garage into the living space (as there’s plenty of space to build a detached garage elsewhere in the grounds) and build out over the top – the view from here over the garden towards Black Combe and Corney Fell would make for a stunning master bedroom suite.
There are some stylish features that date back to the original build such as the stunning self supporting wooden curved staircase with oak, treads and a handrail that was salvaged from a church. There are parquet floors in the hall, sitting room and dining room and a striking copper open fire surround in the sitting room. Worthy of note is the reception hall which is light and spacious, a lovely space in which to welcome guests. The staircase rises from here with double height windows allowing the light to flood in; the sun coming in through the first floor panes of glass on a summer’s evening is a delight. The main living room is L shaped which allows for extensive seating arrangements. This would make an optimum entertaining area for large parties and family gatherings, especially at Christmas. Picture windows take in the dual aspect with sliding doors out to the south facing main garden. For everyday dining the separate, south facing dining room with views over the lawn and the garden is usually sufficient. The kitchen is straight out of an 1970 edition of Ideal Home magazine and whilst we appreciate it will be part of any refurbishment in the meantime it has its own charm and will provide excellent storage, alongside the utility room and pantry. A door from the kitchen leads to a loggia, a covered and enclosed external seating area with one side open to the south facing garden allowing you to be outside whatever the weather, but sheltered and out of any breeze. It’s a real treat. To the rear of this is an enclosed yard with a door from the utility room. This enables the oil tank and other fuel items to be tucked away out of sight but with a gate to the garden and drive there’s easy access. It’s another example of the careful thought that went into the design of Beckside Croft.
The first floor landing is roomy and has space for a big comfy chair – north facing with a picture window the light quality is particularly good and this makes a great spot for reading. All of the bedrooms face south, some are dual aspect. The principal bedroom has a balcony and ensuite shower room, the second double bedroom has a wash basin. There are then three single bedrooms. There is another generous room on the first floor – designed as a second sitting room (and we can see why, triple aspect with great views and light) it has also been a playroom and additional double bedroom over the years. On the gable end next to the flat roof of the garage, there’s potential to install bi-fold doors and have a roof terrace here or build out over the garage – so much potential.
The attached double garage has an up and over door, power and light. There’s a workbench with shelving above fitted at the back. Beyond the garage is a general purpose garden store. Most of the house has PVC windows although there are a few wooden framed single glazed windows remaining (in the cloakroom, utility room, garage). The house is sold with carpets, curtains, kitchen appliances and the ride on mower by negotiation.
You don’t need to be a keen gardener to appreciate the thought that has gone into the garden layout, the planting scheme and now the maturity of the plot. The entrance is gated so the garden is secure for children and dogs. To the north of the house is a gravel area providing plenty of space for parking and turning. Definitely worth a mention is the large crimson camellia by the front door, a bed of heathers in front of the sitting room window and a large hydranger next to the path round to the side of the house. The main garden is situated to the south with a large level lawn, ideal for a growing family – perfect for ball games, camping parties and when the occasion arises, a marquee. Indeed over the last fifty years the house has seen family weddings and landmark birthdays celebrated right here. At the far end of the lawn an area has been left to grow with wild flowers. Beyond this is Crookley Beck, a haven for wildlife and super for children to explore. The area along the river bank is lightly wooded and could be thinned to allow a longer view to the fields beyond. In spring there is a bank of snowdrops next to the yew hedge and abundant daffodils and crocuses providing a welcome burst of early colour. Later in the year you’ll be able to enjoy Lakeland favourites mature rhododendrons and azaleas shrubs. A huge beech hedge divides the formal garden from the well stocked orchard which has a wide variety of apple and other fruit trees. Notable varieties are Lord Lambourne, Sunset, Russet, Cox and Ribston Pippin table apples, Bramley and Arthur Turner cooking apples, Williams and Conference pears. As well as apples and pears you’ll be able to pick damsons, figs, greengages and other soft fruit. The kitchen garden is open to the orchard and screened from the house. In previous years the planting here has been extensive, now of more modest proportions but there are still active beds. The washing lines are in this area, accessible but out of sight. If you fancy having a supply of your own eggs there is a hen hut ready for your own flock. Beyond the orchard there is a small paddock, suitable for grazing horses or ponies. This bounded by an impressive stand of beech trees planted in the early 1970s.
There is an additional field of ca: 1.5 acres. Although contiguous with the rest of the property, this was originally a separate field and has its own access from the highway. This is triangular in shape, being bounded by Crookley Beck and the River Annas on two sides with the furthest most tip being where two becks converge. There is a small detached stone built outbuilding with a sheeted roof; to be fair it is dilapidated but may have scope for a home office or studio, an annexe, even an Airbnb, all subject to the necessary planning consent. Along the southern edge of the field when the water level is low there is a small beach, lovely for picnics, bbqs and for children to make dens – in fact the den or tree house potential provided by the gardens and grounds are huge – it really would make a super house for children to grow up or grandchildren to visit.
Bootle is a small village with an active community spirit on the west coast of Cumbria within the Lake District National Park. It has the advantage of a village shop, doctor’s surgery and two churches. A cosy café provides high quality meals during the day and a cycle shop provides support for cyclists. There is local shopping at Millom, Broughton in Furness, Whitehaven and further afield in Workington. There is a railway station 1 ½ miles away at Bootle Station on the Cumbrian Coast Line, which runs between Carlisle and Barrow-in-Furness. Bootle has its own primary school; Captain Shaw’s C of E primary school, founded in 1830 by a local naval benefactor who also built a house near to Beckside Croft. Secondary schooling is available in Millom. In the quieter west coast part of the National Park there is great access to the fells and indeed from the house itself you can walk straight onto Corney Fell via an unadopted road. Footpaths lead from there to the summits of Black Combe and in the other direction, north to Buckbarrow and the Eskdale fells. These summits afford exceptional views, reputably the most extensive in England; on a clear day it is possible to see the Isle of Man, Northern Ireland, Scotland and Wales, as well as the nearby Lakeland Fells. If you prefer the coast to the fells, it is 3 miles to the local beach with its extensive sands, while Silecroft, with its well-known beach, 9 hole golf course and pony trekking is some 5 miles away. Further up the coast is the pretty village of Ravenglass beside the estuary of the River Esk and the miniature railway running into Eskdale.
Directions
To find the house from the M6, take the A590 towards Barrow. At the Greenodd roundabout take the second exit onto the A5092, and then follow the A595 up the west coast. Upon reaching Bootle, turn right onto Fell Green Road just before Bootle Stores. Beckside Croft is a short way along on the right, on the second of two sharp bends.
... Meer bekijken Minder bekijken Position, position, position! Beckside Croft enjoys an enviable south facing position, sitting in generous and private gardens and grounds of circa 3.5 acres (in total) with views of neighbouring Black Combe.
Tucked away at the edge of the village it has a quiet and tranquil situation yet remains within walking distance of local amenities.
The vendors’ parents bought a green field site in the late 1960s and in 1970 built the home they designed for their growing family, Beckside Croft and celebrated completion with a Lakeland slate date plaque on the gable end. Great thought went into choosing the exact site for the house and as keen gardeners themselves to the layout of the gardens and grounds as well. That consideration and vision has now been fully realized and after fifty years there is now a wonderfully established garden where every season brings new colour and point of interest.
The house itself is in many respects unmodernised since construction and is now ready for refurbishment and for the next generation to put their own stamp on this much loved family home. How we live has changed over the decades and so there is scope for remodelling to create a more contemporary layout. The light and airy accommodation, the existing large picture windows and 360 degree views are a great start for a more open plan ground floor living space and for the bedrooms to be modified. There’s also the potential to incorporate the single storey garage into the living space (as there’s plenty of space to build a detached garage elsewhere in the grounds) and build out over the top – the view from here over the garden towards Black Combe and Corney Fell would make for a stunning master bedroom suite.
There are some stylish features that date back to the original build such as the stunning self supporting wooden curved staircase with oak, treads and a handrail that was salvaged from a church. There are parquet floors in the hall, sitting room and dining room and a striking copper open fire surround in the sitting room. Worthy of note is the reception hall which is light and spacious, a lovely space in which to welcome guests. The staircase rises from here with double height windows allowing the light to flood in; the sun coming in through the first floor panes of glass on a summer’s evening is a delight. The main living room is L shaped which allows for extensive seating arrangements. This would make an optimum entertaining area for large parties and family gatherings, especially at Christmas. Picture windows take in the dual aspect with sliding doors out to the south facing main garden. For everyday dining the separate, south facing dining room with views over the lawn and the garden is usually sufficient. The kitchen is straight out of an 1970 edition of Ideal Home magazine and whilst we appreciate it will be part of any refurbishment in the meantime it has its own charm and will provide excellent storage, alongside the utility room and pantry. A door from the kitchen leads to a loggia, a covered and enclosed external seating area with one side open to the south facing garden allowing you to be outside whatever the weather, but sheltered and out of any breeze. It’s a real treat. To the rear of this is an enclosed yard with a door from the utility room. This enables the oil tank and other fuel items to be tucked away out of sight but with a gate to the garden and drive there’s easy access. It’s another example of the careful thought that went into the design of Beckside Croft.
The first floor landing is roomy and has space for a big comfy chair – north facing with a picture window the light quality is particularly good and this makes a great spot for reading. All of the bedrooms face south, some are dual aspect. The principal bedroom has a balcony and ensuite shower room, the second double bedroom has a wash basin. There are then three single bedrooms. There is another generous room on the first floor – designed as a second sitting room (and we can see why, triple aspect with great views and light) it has also been a playroom and additional double bedroom over the years. On the gable end next to the flat roof of the garage, there’s potential to install bi-fold doors and have a roof terrace here or build out over the garage – so much potential.
The attached double garage has an up and over door, power and light. There’s a workbench with shelving above fitted at the back. Beyond the garage is a general purpose garden store. Most of the house has PVC windows although there are a few wooden framed single glazed windows remaining (in the cloakroom, utility room, garage). The house is sold with carpets, curtains, kitchen appliances and the ride on mower by negotiation.
You don’t need to be a keen gardener to appreciate the thought that has gone into the garden layout, the planting scheme and now the maturity of the plot. The entrance is gated so the garden is secure for children and dogs. To the north of the house is a gravel area providing plenty of space for parking and turning. Definitely worth a mention is the large crimson camellia by the front door, a bed of heathers in front of the sitting room window and a large hydranger next to the path round to the side of the house. The main garden is situated to the south with a large level lawn, ideal for a growing family – perfect for ball games, camping parties and when the occasion arises, a marquee. Indeed over the last fifty years the house has seen family weddings and landmark birthdays celebrated right here. At the far end of the lawn an area has been left to grow with wild flowers. Beyond this is Crookley Beck, a haven for wildlife and super for children to explore. The area along the river bank is lightly wooded and could be thinned to allow a longer view to the fields beyond. In spring there is a bank of snowdrops next to the yew hedge and abundant daffodils and crocuses providing a welcome burst of early colour. Later in the year you’ll be able to enjoy Lakeland favourites mature rhododendrons and azaleas shrubs. A huge beech hedge divides the formal garden from the well stocked orchard which has a wide variety of apple and other fruit trees. Notable varieties are Lord Lambourne, Sunset, Russet, Cox and Ribston Pippin table apples, Bramley and Arthur Turner cooking apples, Williams and Conference pears. As well as apples and pears you’ll be able to pick damsons, figs, greengages and other soft fruit. The kitchen garden is open to the orchard and screened from the house. In previous years the planting here has been extensive, now of more modest proportions but there are still active beds. The washing lines are in this area, accessible but out of sight. If you fancy having a supply of your own eggs there is a hen hut ready for your own flock. Beyond the orchard there is a small paddock, suitable for grazing horses or ponies. This bounded by an impressive stand of beech trees planted in the early 1970s.
There is an additional field of ca: 1.5 acres. Although contiguous with the rest of the property, this was originally a separate field and has its own access from the highway. This is triangular in shape, being bounded by Crookley Beck and the River Annas on two sides with the furthest most tip being where two becks converge. There is a small detached stone built outbuilding with a sheeted roof; to be fair it is dilapidated but may have scope for a home office or studio, an annexe, even an Airbnb, all subject to the necessary planning consent. Along the southern edge of the field when the water level is low there is a small beach, lovely for picnics, bbqs and for children to make dens – in fact the den or tree house potential provided by the gardens and grounds are huge – it really would make a super house for children to grow up or grandchildren to visit.
Bootle is a small village with an active community spirit on the west coast of Cumbria within the Lake District National Park. It has the advantage of a village shop, doctor’s surgery and two churches. A cosy café provides high quality meals during the day and a cycle shop provides support for cyclists. There is local shopping at Millom, Broughton in Furness, Whitehaven and further afield in Workington. There is a railway station 1 ½ miles away at Bootle Station on the Cumbrian Coast Line, which runs between Carlisle and Barrow-in-Furness. Bootle has its own primary school; Captain Shaw’s C of E primary school, founded in 1830 by a local naval benefactor who also built a house near to Beckside Croft. Secondary schooling is available in Millom. In the quieter west coast part of the National Park there is great access to the fells and indeed from the house itself you can walk straight onto Corney Fell via an unadopted road. Footpaths lead from there to the summits of Black Combe and in the other direction, north to Buckbarrow and the Eskdale fells. These summits afford exceptional views, reputably the most extensive in England; on a clear day it is possible to see the Isle of Man, Northern Ireland, Scotland and Wales, as well as the nearby Lakeland Fells. If you prefer the coast to the fells, it is 3 miles to the local beach with its extensive sands, while Silecroft, with its well-known beach, 9 hole golf course and pony trekking is some 5 miles away. Further up the coast is the pretty village of Ravenglass beside the estuary of the River Esk and the miniature railway running into Eskdale.
Directions
To find the house from the M6, take the A590 towards Barrow. At the Greenodd roundabout take the second exit onto the A5092, and then follow the A595 up the west coast. Upon reaching Bootle, turn right onto Fell Green Road just before Bootle Stores. Beckside Croft is a short way along on the right, on the second of two sharp bends.
...