EUR 995.867
4 slk
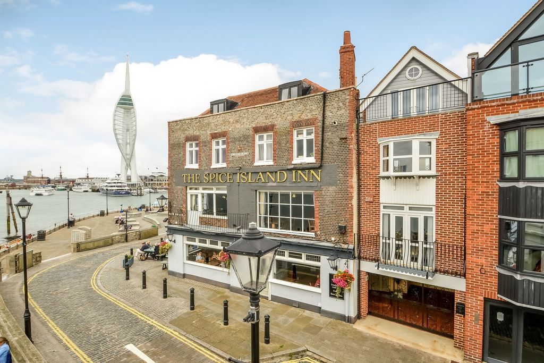
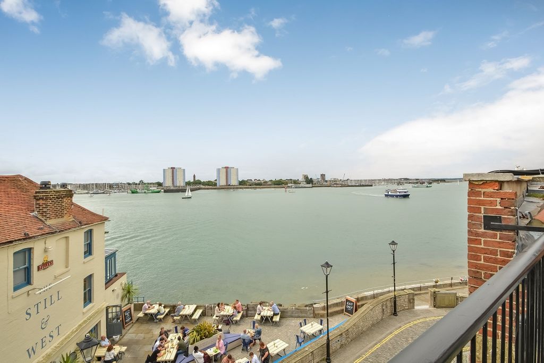
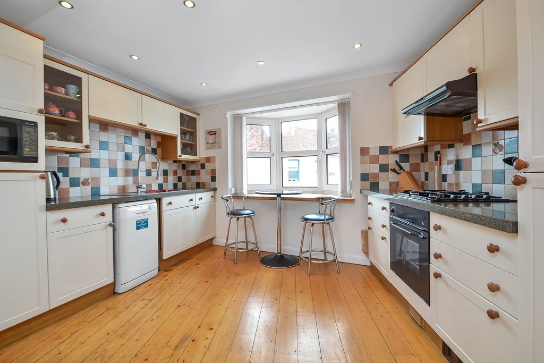
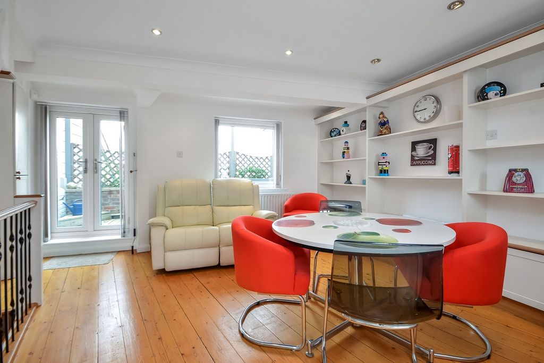
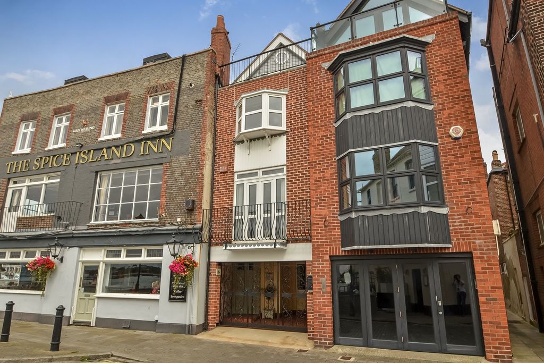
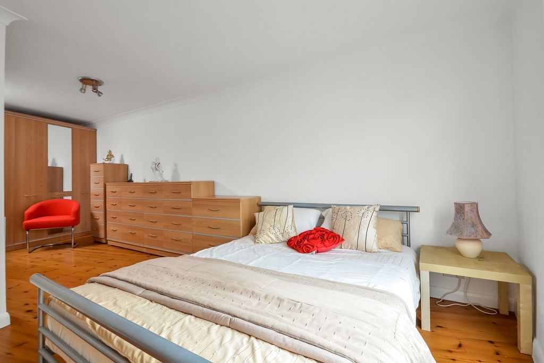
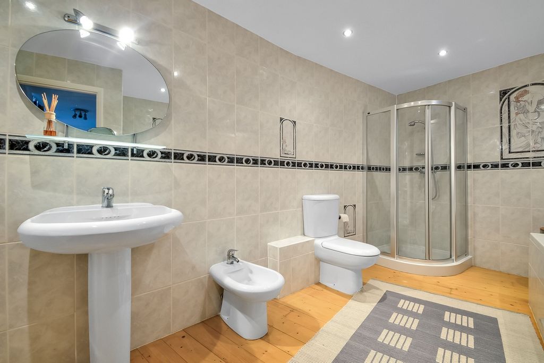
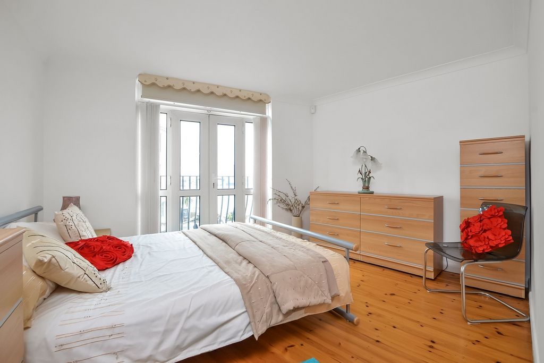
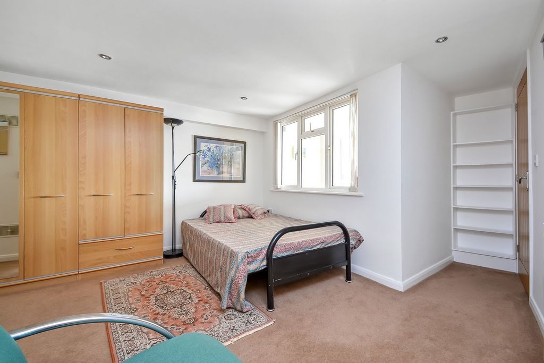
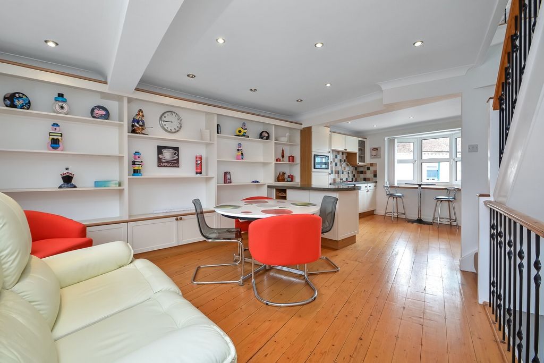
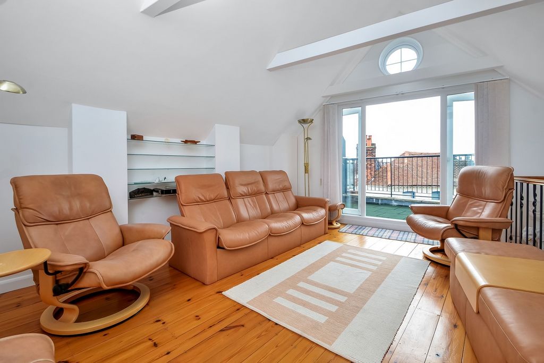
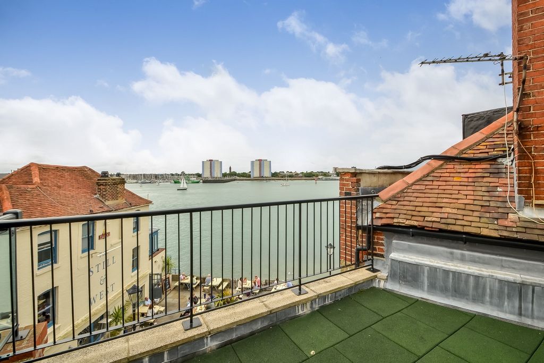
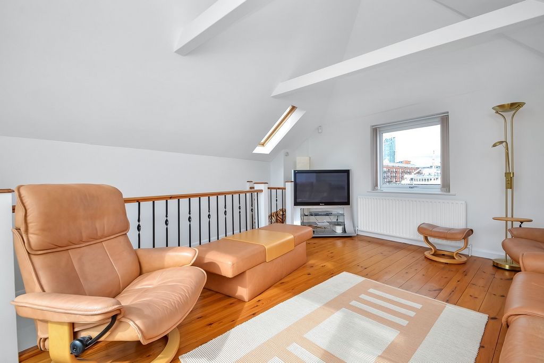
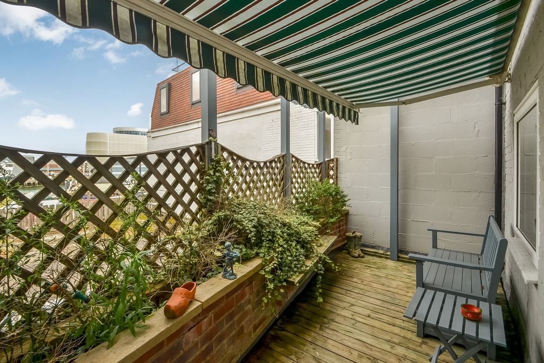
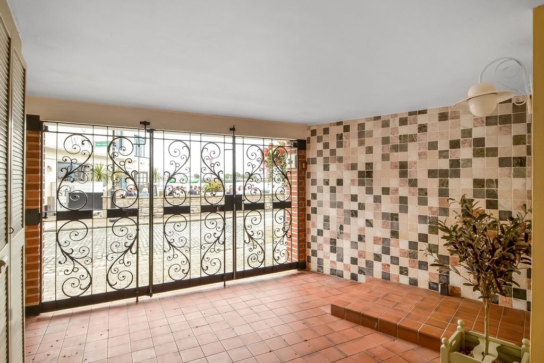
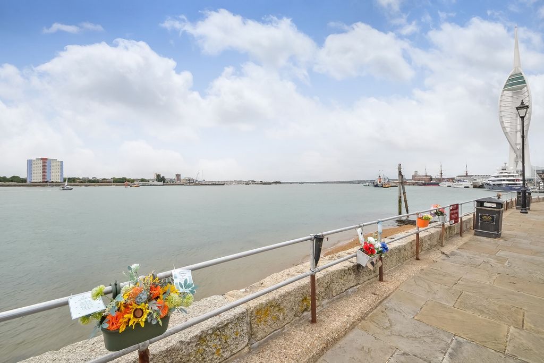
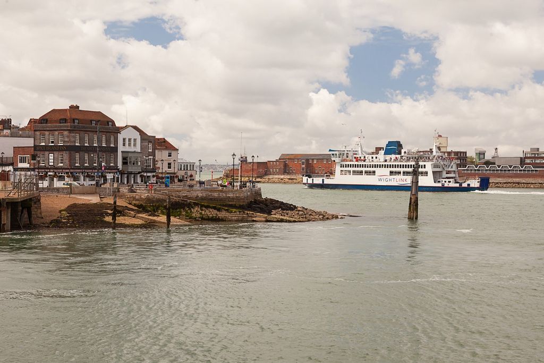
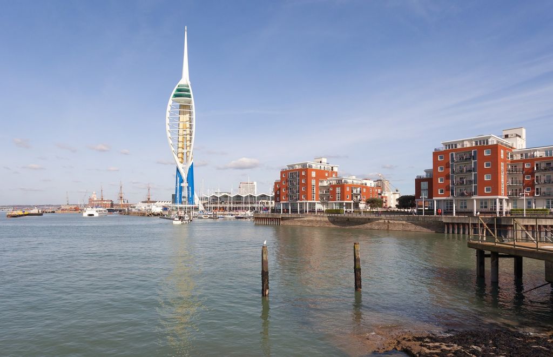
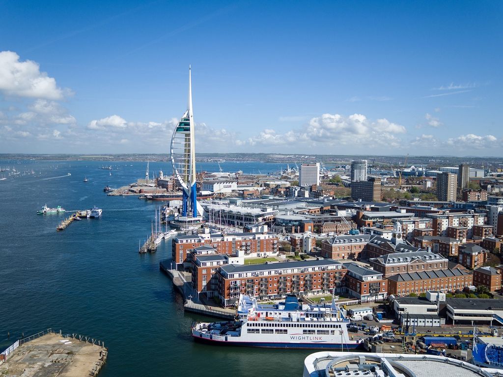
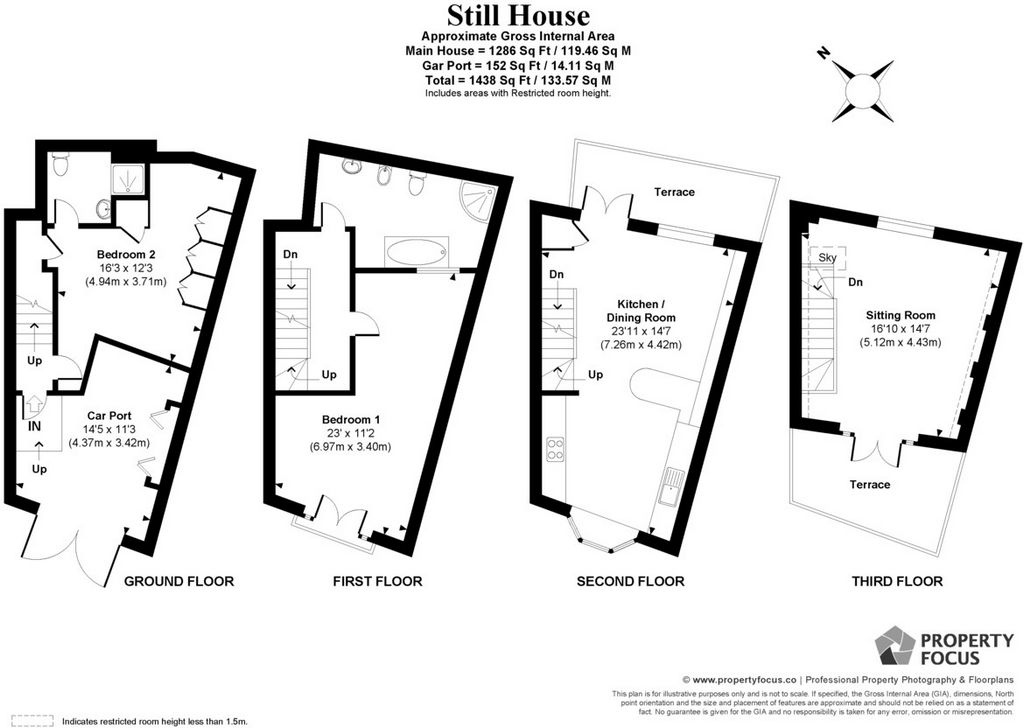

ENTRANCE Lowered kerb leading to wrought iron bi-folding gates leading to: CAR PORT 14' 5" x 11' 3" (4.39m x 3.43m) Decreasing to 6'4" at narrowest point, red tiled flooring and matching skirtings, lighting, raised step, door with lead glazed panels, louvre doored built-in cupboard housing gas and electric meters, main front door with bulls eye frosted leadlight panels leading to: HALLWAY Staircase rising to first floor, radiator, door to: BEDROOM 2 16' 3" x 12' 3" (4.95m x 3.73m) Irregular in shape with angled walls, double glazed window to front aspect overlooking car port, range of built-in wardrobes with hanging space and shelving, range of drawers, double radiator, power points, door to large understairs storage cupboard with range of shelving, tiled flooring, further built-in laundry cupboard with washing machine point and space for condensing tumble dryer over, ceiling spotlights. EN-SUITE SHOWER ROOM Fully ceramic tiled to floor and walls, chrome heated towel rail, close coupled w.c., with twin flush, wooden curved surface with circular wash hand basin and mixer tap with towel rail under, mirror with lighting over, extractor fan, ceiling spotlights, shower cubicle and panelled door, extractor fan. FIRST FLOOR Landing with balustrade and wrought iron spindles, radiator, matching staircase rising to upper floor, ceiling spotlights, controls for central heating. BATHROOM 14' 6" x 8' 7" maximum (4.42m x 2.62m) Fully ceramic tiled to walls, stripped and stained wooden flooring, roll top radiator with chrome towel rail, white suite comprising; double ended panelled bath with wall mounted taps, ceiling spotlights, corner shower cubicle with curved panelled doors, low level w.c., bidet with mixer tap, pedestal wash hand basin with mixer tap, extractor fan, panelled door. BEDROOM 1 23' 0" x 13' 2" maximum (7.01m x 4.01m) Decreasing to 6'8" at narrowest point. Comprehensive range of bedroom furniture including range of chest of drawers, built-in wardrobes, two with mirror fronted doors, hanging space and shelving, tall chest of drawers, stripped and stained floorboards, double radiator, ceiling spotlights, twin double-glazed door with full height windows to either side leading to Juliette balcony overlooking grounds of the Still and West Public House, Portsmouth Harbour entrance, Haslar Marina and Gosport. SECOND FLOOR Landing with matching balustrade and spindles leading directly onto: OPEN PLAN KITCHEN / DINING ROOM 23' 11" x 14' 7" (7.29m x 4.44m) Decreasing to 11'1" at narrowest point. Dining area, stripped and stained floorboards, matching balustrade staircase rising to top floor, double glazed window to rear aspect overlooking roof terrace, double radiator, comprehensive range of built-in cupboards/book shelving, ceiling coving and spotlights, twin double glazed doors leading to rear terrace with views over Camber Dock and towards the City of Portsmouth, tall larder built-in storage cupboard housing Worcester boiler supplying domestic hot water and central heating (not tested), peninsular style divide with breakfast bar to one side and wine rack with work surface and cupboards under, leading to; KITCHEN Comprehensive range of cream fronted wall and floor units with work surface, inset single drainer stainless steel sink unit with mixer tap and cupboard space under, space for slim-line dishwasher, built-in Panasonic microwave with cupboards under and over, two wall mounted units with glazed panelled doors, ceiling coving and spotlights, inset four ring gas hob with oven under, extractor hood, fan and light over, integrated fridge and freezer with matching doors, ceramic tiled surrounds, power points, matching stripped and stained floorboards, ceiling coving and spotlights, feature tiled bay window to front aspect with outstanding views towards the Still and West Public House grounds, Haslar Marina, Gosport, the harbour entrance. TOP FLOOR Opening directly into: SITTING ROOM 16' 10" maximum x 14' 7" (5.13m x 4.44m) Balustrade with matching spindles, pitched roof with painted supports, skylight window to side aspect with views at an angle towards the Spinnaker Tower, double glazed window to rear aspect overlooking the Camber Dock, towards the No.1 Building and the Ben Ainsley Racing Head Quarters, radiator, power points, range of glazed built-in shelving, feature porthole high level window to front aspect, twin double glazed doors with full height double glazed panels to either side leading to roof terrace, stripped and stained floorboards, power points. ROOF TERRACE 13' 4" x 9' 2" (4.06m x 2.79m) Decreasing to 6'8" Outstanding views over the roof top of the Still and West opposite towards the Solent, the Isle of Wight, the harbour entrance, Haslar Marina, with far reaching views to Fareham Creek and Portsdown Hill in the distance. REAR ROOF TERRACE Accessible from the open plan dining room/kitchen, twin double-glazed doors leading to decked terrace with pergola over and trellis fencing, high level brick retaining wall, shrubs and bushes, cold water tap, views over Camber Dock towards No.1 Building and Portsmouth in the distance.
Features:
- Terrace Meer bekijken Minder bekijken PROPERTY SUMMARY This individually designed and built house was aptly named as it originally started its life as the Still Tavern, recorded in 1733. The name 'Still' coming from whistling the 'Still' with the Bosuns pipe. Many centuries ago, Spice Island and The Point sat outside the city walls, and at one period there were over 40 Ale Houses and Taverns on the small island point. We understand it was a haunt for fisherman and smugglers as well as a renowned area for the 'press gangs'. In 1882 John Main of the Still Tavern married Elizabeth Long of the East and West Country Public House, also in Bath Square and in 1903 the current waterfronting pub was renamed the Still and West Country House. The 'Still' was used as a store until a company called Reflex specialist printers took over the property remaining there until the mid 60's then it was purchased by John Pounds who re-built two townhouses, one for his daughter and one for his son. In the 1990s Still House had a fourth floor added creating a sitting room and roof top balcony, the kitchen was opened to the breakfast room and the main bedroom was formed from two former bedrooms. Nowadays Still House provides 1438 sq ft of living space including the car port and is arranged over four floors with outstanding, uninterrupted views of the harbour and over rooftops of the Still and West pub towards the Solent and the Isle of Wight in the distance. The accommodation comprises; car port, bedroom 2 with en-suite shower room and utility space on the ground floor, the primary bedroom which extends 23' and the large family bathroom on the first floor with an open plan 23' kitchen incorporating dining and seating area to one end and roof top terrace on the second floor with the outstanding sitting room and front facing terrace on the top floor. The property is offered with no forward chain, gas fired central heating, double glazing, two roof terraces, car port (restricted) and of course being located in a primary water fronted position with outstanding views both to the front and rear. Designed to have the primary rooms on the upper floors, this townhouse is a short distance from the Napoleonic ramparts and within easy reach of Portsmouth Cathedral, historic waterfront, the high regarded Portsmouth Grammar School, Sailing Club, the Camber Dock, Ben Ainsley Racing HQ and many restaurants, public houses as well as the Artches Development. Living in a 'village' like old town within one of the cities oldest conservation areas, you will be joining an inclusive community, yet being within walking distance of the front door with good commutable links from Portsmouth & Southsea Railway Station to London Waterloo, International Ferry Port and the home of the Royal Navy with its historical dockyard. Early internal viewing is strongly recommended in order to appreciate both the accommodation and location on offer.
ENTRANCE Lowered kerb leading to wrought iron bi-folding gates leading to: CAR PORT 14' 5" x 11' 3" (4.39m x 3.43m) Decreasing to 6'4" at narrowest point, red tiled flooring and matching skirtings, lighting, raised step, door with lead glazed panels, louvre doored built-in cupboard housing gas and electric meters, main front door with bulls eye frosted leadlight panels leading to: HALLWAY Staircase rising to first floor, radiator, door to: BEDROOM 2 16' 3" x 12' 3" (4.95m x 3.73m) Irregular in shape with angled walls, double glazed window to front aspect overlooking car port, range of built-in wardrobes with hanging space and shelving, range of drawers, double radiator, power points, door to large understairs storage cupboard with range of shelving, tiled flooring, further built-in laundry cupboard with washing machine point and space for condensing tumble dryer over, ceiling spotlights. EN-SUITE SHOWER ROOM Fully ceramic tiled to floor and walls, chrome heated towel rail, close coupled w.c., with twin flush, wooden curved surface with circular wash hand basin and mixer tap with towel rail under, mirror with lighting over, extractor fan, ceiling spotlights, shower cubicle and panelled door, extractor fan. FIRST FLOOR Landing with balustrade and wrought iron spindles, radiator, matching staircase rising to upper floor, ceiling spotlights, controls for central heating. BATHROOM 14' 6" x 8' 7" maximum (4.42m x 2.62m) Fully ceramic tiled to walls, stripped and stained wooden flooring, roll top radiator with chrome towel rail, white suite comprising; double ended panelled bath with wall mounted taps, ceiling spotlights, corner shower cubicle with curved panelled doors, low level w.c., bidet with mixer tap, pedestal wash hand basin with mixer tap, extractor fan, panelled door. BEDROOM 1 23' 0" x 13' 2" maximum (7.01m x 4.01m) Decreasing to 6'8" at narrowest point. Comprehensive range of bedroom furniture including range of chest of drawers, built-in wardrobes, two with mirror fronted doors, hanging space and shelving, tall chest of drawers, stripped and stained floorboards, double radiator, ceiling spotlights, twin double-glazed door with full height windows to either side leading to Juliette balcony overlooking grounds of the Still and West Public House, Portsmouth Harbour entrance, Haslar Marina and Gosport. SECOND FLOOR Landing with matching balustrade and spindles leading directly onto: OPEN PLAN KITCHEN / DINING ROOM 23' 11" x 14' 7" (7.29m x 4.44m) Decreasing to 11'1" at narrowest point. Dining area, stripped and stained floorboards, matching balustrade staircase rising to top floor, double glazed window to rear aspect overlooking roof terrace, double radiator, comprehensive range of built-in cupboards/book shelving, ceiling coving and spotlights, twin double glazed doors leading to rear terrace with views over Camber Dock and towards the City of Portsmouth, tall larder built-in storage cupboard housing Worcester boiler supplying domestic hot water and central heating (not tested), peninsular style divide with breakfast bar to one side and wine rack with work surface and cupboards under, leading to; KITCHEN Comprehensive range of cream fronted wall and floor units with work surface, inset single drainer stainless steel sink unit with mixer tap and cupboard space under, space for slim-line dishwasher, built-in Panasonic microwave with cupboards under and over, two wall mounted units with glazed panelled doors, ceiling coving and spotlights, inset four ring gas hob with oven under, extractor hood, fan and light over, integrated fridge and freezer with matching doors, ceramic tiled surrounds, power points, matching stripped and stained floorboards, ceiling coving and spotlights, feature tiled bay window to front aspect with outstanding views towards the Still and West Public House grounds, Haslar Marina, Gosport, the harbour entrance. TOP FLOOR Opening directly into: SITTING ROOM 16' 10" maximum x 14' 7" (5.13m x 4.44m) Balustrade with matching spindles, pitched roof with painted supports, skylight window to side aspect with views at an angle towards the Spinnaker Tower, double glazed window to rear aspect overlooking the Camber Dock, towards the No.1 Building and the Ben Ainsley Racing Head Quarters, radiator, power points, range of glazed built-in shelving, feature porthole high level window to front aspect, twin double glazed doors with full height double glazed panels to either side leading to roof terrace, stripped and stained floorboards, power points. ROOF TERRACE 13' 4" x 9' 2" (4.06m x 2.79m) Decreasing to 6'8" Outstanding views over the roof top of the Still and West opposite towards the Solent, the Isle of Wight, the harbour entrance, Haslar Marina, with far reaching views to Fareham Creek and Portsdown Hill in the distance. REAR ROOF TERRACE Accessible from the open plan dining room/kitchen, twin double-glazed doors leading to decked terrace with pergola over and trellis fencing, high level brick retaining wall, shrubs and bushes, cold water tap, views over Camber Dock towards No.1 Building and Portsmouth in the distance.
Features:
- Terrace RESUMO DA PROPRIEDADE Esta casa individualmente projetada e construída foi apropriadamente nomeada como originalmente começou sua vida como a Taverna Still, registrada em 1733. O nome 'Still' vem de assobiar o 'Still' com o cachimbo Bosuns. Muitos séculos atrás, Spice Island e The Point ficavam fora das muralhas da cidade, e em um período havia mais de 40 Ale Houses e Tavernas no pequeno ponto da ilha. Entendemos que era um refúgio para pescadores e contrabandistas, bem como uma área de renome para as "gangues de imprensa". Em 1882, John Main da Taverna Still casou-se com Elizabeth Long da East and West Country Public House, também na Bath Square e em 1903 o atual pub à beira-mar foi rebatizado de Still and West Country House. O 'Still' foi usado como loja até que uma empresa chamada Reflex especializada em impressoras assumiu a propriedade permanecendo lá até meados dos anos 60, então foi comprado por John Pounds que reconstruiu duas moradias, uma para sua filha e outra para seu filho. Na década de 1990, a Still House teve um quarto andar adicionado criando uma sala de estar e varanda na cobertura, a cozinha foi aberta para a sala de café da manhã e o quarto principal foi formado por dois antigos quartos. Hoje em dia, a Still House oferece 1438 pés quadrados de espaço de vida, incluindo o porto de carros e está disposta em quatro andares com vistas ininterruptas e excepcionais do porto e sobre os telhados do pub Still and West em direção ao Solent e à Ilha de Wight à distância. O alojamento compreende; porto de carro, quarto 2 com casa de banho privada e espaço de serviço no piso térreo, o quarto principal que se estende 23 'e a grande casa de banho familiar no primeiro andar com uma cozinha de plano aberto de 23 'incorporando sala de jantar e estar para uma extremidade e terraço no último andar com a excelente sala de estar e terraço virado para a frente no último andar. A propriedade é oferecida sem corrente dianteira, aquecimento central a gás, vidros duplos, dois terraços, porto de carro (restrito) e, claro, estar localizado em uma posição de frente de água primária com vistas excepcionais tanto para a frente quanto para trás. Projetada para ter os quartos principais nos andares superiores, esta moradia fica a uma curta distância das muralhas napoleônicas e com fácil acesso à Catedral de Portsmouth, à histórica orla, à conceituada Portsmouth Grammar School, ao Clube de Vela, à Doca Camber, à sede da Ben Ainsley Racing e a muitos restaurantes, casas públicas, bem como ao Artches Development. Vivendo em uma "vila" como a cidade velha dentro de uma das áreas de conservação mais antigas da cidade, você estará se juntando a uma comunidade inclusiva, mas estando a uma curta distância da porta da frente com boas ligações comutáveis de Portsmouth e Southsea Railway Station para Londres Waterloo, International Ferry Port e a casa da Marinha Real com seu estaleiro histórico. A visualização interna antecipada é altamente recomendada para apreciar tanto a acomodação quanto a localização oferecida.
ENTRADA Meio-fio rebaixado que conduz a portões bi-dobráveis de ferro forjado que conduzem a: PORTA PARA CARRO 14' 5" x 11' 3" (4,39m x 3,43m) Diminuindo para 6'4" no ponto mais estreito, piso de azulejo vermelho e saias combinando, iluminação, degrau elevado, porta com painéis envidraçados de chumbo, porta de persiana embutida que abriga medidores de gás e elétricos, porta principal com painéis de luz de chumbo fosco que levam a: CORREDOR Escadaria que sobe ao primeiro andar, radiador, porta para: QUARTO 2 16' 3" x 12' 3" (4,95m x 3,73m) Forma irregular com paredes anguladas, janela de vidro duplo para o aspecto frontal com vista para o porto do carro, gama de roupeiros embutidos com espaço suspenso e prateleiras, gama de gavetas, radiador duplo, pontos de energia, porta para armário de armazenamento grande no piso inferior com gama de prateleiras, piso frio, armário de lavanderia embutido adicional com ponto de máquina de lavar roupa e espaço para condensar máquina de secar roupa sobre, refletores de teto. CASA DE BANHO PRIVATIVA Revestimento totalmente cerâmico para piso e paredes, toalheiro cromado aquecido, fechado acoplado w.c., com descarga dupla, superfície curva de madeira com lavatório circular e torneira misturadora com toalheiro por baixo, espelho com iluminação por cima, exaustor, refletores de teto, cabine de chuveiro e porta revestida, exaustor. PRIMEIRO ANDAR Pouso com balaustrada e fusos de ferro forjado, radiador, escada correspondente subindo para o andar superior, refletores de teto, controles para aquecimento central. BANHEIRO 14' 6" x 8' 7" máximo (4,42m x 2,62m) Revestimento totalmente cerâmico para paredes, piso de madeira despojado e manchado, radiador roll top com toalheiro cromado, suíte branca composta; Banheira com painéis duplos com torneiras montadas na parede, refletores de teto, cabine de chuveiro de canto com portas curvas revestidas, WC de nível baixo, bidé com torneira misturadora, lavatório de pedestal com torneira misturadora, exaustor, porta revestida. QUARTO 1 23' 0" x 13' 2" máximo (7,01m x 4,01m) Diminuindo para 6'8" no ponto mais estreito. Gama abrangente de móveis de quarto, incluindo gama de cômodas, armários embutidos, dois com portas frontais espelhadas, espaço suspenso e prateleiras, cômoda alta, pisos despojados e manchados, radiador duplo, refletores de teto, porta dupla com vidros duplos para ambos os lados levando à varanda Juliette com vista para os terrenos da Casa Pública Still e West, Entrada do Porto de Portsmouth, Haslar Marina e Gosport. SEGUNDO ANDAR Pouso com balaustrada e fusos correspondentes que conduzem diretamente a: COZINHA EM PLANO ABERTO / SALA DE JANTAR 23' 11" x 14' 7" (7,29m x 4,44m) Diminuindo para 11'1" no ponto mais estreito. Área de jantar, pisos despojados e manchados, escada de balaustrada correspondente que sobe até o último andar, janela de vidro duplo para o aspecto traseiro com vista para o terraço do telhado, radiador duplo, ampla gama de armários embutidos / prateleiras de livros, teto e holofotes, portas duplas com vidros duplos que levam ao terraço traseiro com vista para Camber Dock e para a cidade de Portsmouth, armário de armazenamento embutido de larder alto que abriga caldeira Worcester que fornece água quente doméstica e aquecimento central (não testado), divida estilo peninsular com barra de café da manhã para um lado e rack de vinho com superfície de trabalho e armários embaixo, levando a; COZINHA Gama abrangente de unidades de parede e piso com fachada creme com superfície de trabalho, unidade de pia de aço inoxidável de escorredor único embutido com torneira misturadora e espaço no armário embaixo, espaço para lava-louças de linha fina, micro-ondas Panasonic embutido com armários sob e por cima, duas unidades montadas na parede com portas com painéis envidraçados, revestimento de teto e holofotes, fogão a gás de quatro anéis embutido com forno embaixo, exaustor, ventilador e luz sobre, geladeira e freezer integrados com portas combinando, ambientes de cerâmica, pontos de energia, pisos despojados e manchados combinando, revestimento do teto e holofotes, apresentam janela de baía de azulejos para o aspecto frontal com vistas deslumbrantes para os terrenos da Still and West Public House, Haslar Marina, Gosport, a entrada do porto. PISO SUPERIOR Abertura direta em: SALA DE ESTAR 16' 10" máximo x 14' 7" (5,13m x 4,44m) Balaustrada com fusos correspondentes, teto inclinado com suportes pintados, claraboia de aspecto lateral com vistas em ângulo em direção à Torre Spinnaker, janela de vidro duplo para o aspecto traseiro com vista para o Camber Dock, em direção ao Edifício No.1 e ao Ben Ainsley Racing Head Quarters, radiador, pontos de energia, gama de prateleiras embutidas envidraçadas, apresentam janela de alto nível porthole para o aspecto frontal, portas duplas de vidro duplo com painéis de vidro duplo de altura total para ambos os lados que levam ao terraço do telhado, pisos despojados e manchados, pontos de energia. TERRAÇO DO TELHADO 13' 4" x 9' 2" (4,06m x 2,79m) Diminuindo para 6'8" Vistas deslumbrantes sobre o topo do Still e West oposto em direção ao Solent, a Ilha de Wight, a entrada do porto, Haslar Marina, com vistas de longo alcance para Fareham Creek e Portsdown Hill ao longe. TERRAÇO TRASEIRO ACESSÍVEL A PARTIR DA SALA DE JANTAR / COZINHA EM PLANO ABERTO, PORTAS DUPLAS DE VIDRO DUPLO QUE LEVAM AO TERRAÇO COM PÉRGOLA E CERCAS DE TRELIÇA, MURO DE CONTENÇÃO DE TIJOLOS DE ALTO NÍVEL, ARBUSTOS E ARBUSTOS, TORNEIRA DE ÁGUA FRIA, VISTAS SOBRE Camber Dock em direção ao Edifício No.1 e Portsmouth à distância.
Features:
- Terrace Dieses individuell entworfene und gebaute Haus erhielt den treffenden Namen, da es ursprünglich als Still Tavern im Jahr 1733 aufgezeichnet wurde. Der Name "Still" kommt vom Pfeifen des "Still" mit der Bosuns-Pfeife. Vor vielen Jahrhunderten lagen Spice Island und The Point außerhalb der Stadtmauern, und zu einer Zeit gab es über 40 Bierhäuser und Tavernen auf der kleinen Inselspitze. Wir wissen, dass es ein Treffpunkt für Fischer und Schmuggler sowie ein bekanntes Gebiet für die "Pressebanden" war. 1882 heiratete John Main von der Still Tavern Elizabeth Long vom East and West Country Public House, ebenfalls am Bath Square, und 1903 wurde das heutige Pub am Wasser in Still and West Country House umbenannt. Die "Still" wurde als Lager genutzt, bis eine Firma namens Reflex Specialist Printers das Anwesen übernahm und dort bis Mitte der 60er Jahre blieb, dann wurde es von John Pounds gekauft, der zwei Stadthäuser wieder aufbaute, eines für seine Tochter und eines für seinen Sohn. In den 1990er Jahren wurde das Still House um ein viertes Stockwerk erweitert, wodurch ein Wohnzimmer und ein Dachbalkon entstanden, die Küche zum Frühstücksraum hin geöffnet wurde und das Hauptschlafzimmer aus zwei ehemaligen Schlafzimmern bestand. Heutzutage bietet das Still House 1438 m² Wohnfläche einschließlich des Carports und erstreckt sich über vier Etagen mit hervorragendem, freiem Blick auf den Hafen und über die Dächer des Still and West Pub in Richtung des Solent und der Isle of Wight in der Ferne. Die Unterkunft besteht aus; Carport, Schlafzimmer 2 mit eigenem Duschbad und Hauswirtschaftsraum im Erdgeschoss, das Hauptschlafzimmer, das sich über 23 Zoll erstreckt, und das große Familienbadezimmer im ersten Stock mit einer offenen 23-Zoll-Küche mit Ess- und Sitzbereich an einem Ende und Dachterrasse im zweiten Stock mit dem herausragenden Wohnzimmer und der nach vorne ausgerichteten Terrasse auf der obersten Etage. Das Anwesen wird ohne Vorwärtskette, gasbefeuerte Zentralheizung, Doppelverglasung, zwei Dachterrassen, Carport (eingeschränkt) und natürlich in einer primären Lage am Wasser mit hervorragender Aussicht nach vorne und hinten angeboten. Dieses Stadthaus ist so konzipiert, dass sich die Haupträume in den oberen Etagen befinden, nicht weit von den napoleonischen Stadtmauern entfernt und in der Nähe der Kathedrale von Portsmouth, der historischen Uferpromenade, der hoch angesehenen Portsmouth Grammar School, des Segelclubs, des Camber Dock, des Ben Ainsley Racing HQ und vieler Restaurants, Gasthäuser sowie der Artches Development. Wenn Sie in einer "dörflichen" Altstadt in einem der ältesten Naturschutzgebiete der Stadt leben, werden Sie Teil einer integrativen Gemeinschaft und sind dennoch nur wenige Gehminuten von der Haustür entfernt, mit guten Pendlerverbindungen vom Bahnhof Portsmouth und Southsea nach London Waterloo, dem internationalen Fährhafen und der Heimat der Royal Navy mit ihrer historischen Werft. Eine frühzeitige interne Besichtigung wird dringend empfohlen, um sowohl die Unterkunft als auch die angebotene Lage zu schätzen.
EINGANG Abgesenkter Bordstein, der zu schmiedeeisernen Falttoren führt, die zu folgenden Toren führen: CARPORT 14' 5" x 11' 3" (4,39 m x 3,43 m) Abnahme auf 6'4" an der schmalsten Stelle, roter Fliesenboden und passende Sockelleisten, Beleuchtung, erhöhte Stufe, Tür mit bleiverglasten Paneelen, Einbauschrank mit Lamellentür mit Gas- und Stromzählern, Haupteingangstür mit mattierten Bleilichtpaneelen mit Bullaugen, die zu Folgendem führen: FLOR Treppe zum ersten Stock, Heizkörper, Tür zu: SCHLAFZIMMER 2 16' 3" x 12' 3" (4,95 m x 3,73 m) Unregelmäßige Form mit abgewinkelten Wänden, doppelt verglastes Fenster nach vorne mit Blick auf den Carport, eine Reihe von Einbauschränken mit Hängefläche und Regalen, eine Reihe von Schubladen, Doppelheizkörper, Steckdosen, Tür zu einem großen Abstellschrank unter der Treppe mit einer Reihe von Regalen, Fliesenboden, weiterer eingebauter Wäscheschrank mit Waschmaschinenpunkt und Platz zum Kondensieren des Wäschetrockners, Deckenstrahler. EN-SUITE DUSCHBAD Vollständig keramisch gefliest an Boden und Wänden, verchromter beheizter Handtuchhalter, eng gekoppeltes WC, mit doppelter Spülung, gebogene Holzoberfläche mit kreisförmigem Handwaschbecken und Mischbatterie mit Handtuchhalter darunter, Spiegel mit Beleuchtung darüber, Dunstabzugshaube, Deckenstrahler, Duschkabine und getäfelte Tür, Dunstabzugshaube. ERSTER STOCK Treppenabsatz mit Balustrade und schmiedeeisernen Spindeln, Heizkörper, passender Treppe, die zum Obergeschoss führt, Deckenstrahler, Steuerungen für die Zentralheizung. BADEZIMMER 14' 6" x 8' 7" maximal (4,42 m x 2,62 m) Vollkeramikfliesen an den Wänden, gebeizte und gebeizte Holzböden, Rolltop-Heizkörper mit verchromtem Handtuchhalter, weiße Suite bestehend aus; Doppelendige getäfelte Badewanne mit Wandarmaturen, Deckenstrahlern, Eckduschkabine mit geschwungenen getäfelten Türen, niedriges WC, Bidet mit Mischbatterie, Standwaschbecken mit Mischbatterie, Dunstabzugshaube, getäfelte Tür. SCHLAFZIMMER 1 23' 0" x 13' 2" maximal (7,01 m x 4,01 m) Abnehmend auf 6'8" an der schmalsten Stelle. Umfassendes Sortiment an Schlafzimmermöbeln, darunter Kommoden, Einbauschränke, zwei mit Spiegeltüren, Hängefläche und Regale, hohe Kommode, abgebeizte und gebeizte Dielen, Doppelheizkörper, Deckenstrahler, doppelte doppelt verglaste Tür mit raumhohen Fenstern zu beiden Seiten, die zum Juliette-Balkon mit Blick auf das Gelände des Still und West Public House führen, Hafeneingang von Portsmouth, Haslar Marina und Gosport. ZWEITER STOCK Treppenabsatz mit passender Balustrade und Spindeln, die direkt zu: OFFENE KÜCHE / ESSZIMMER 23' 11" x 14' 7" (7,29 m x 4,44 m) Abnehmend auf 11'1" an der schmalsten Stelle. Essbereich, gebeizte und gebeizte Dielen, passende Balustradentreppe bis zur obersten Etage, doppelt verglastes Fenster nach hinten mit Blick auf die Dachterrasse, Doppelheizkörper, umfassendes Sortiment an Einbauschränken/Bücherregalen, Deckenverkleidungen und Strahler, doppelte doppelt verglaste Türen, die zur hinteren Terrasse mit Blick über das Camber Dock und auf die Stadt Portsmouth führen, ein hoher Speiseschrank mit Einbauschrank und einem Worcester-Kessel, der Warmwasser und Zentralheizung liefert (nicht getestet), Teilung im Halbinselstil mit Frühstücksbar auf der einen Seite und Weinregal mit Arbeitsfläche und Schränken darunter, führend zu; KÜCHE Umfassendes Sortiment an Wand- und Bodenschränken mit cremefarbener Fassade und Arbeitsfläche, eingelassener Edelstahlspüle mit Einabtropffläche und Mischbatterie und Schrankraum darunter, Platz für eine schlanke Spülmaschine, eingebaute Panasonic-Mikrowelle mit Schränken darunter und darüber, zwei Wandschränke mit verglasten getäfelten Türen, Deckenverkleidungen und Strahlern, eingesetzter Vier-Flammen-Gasherd mit Backofen darunter, Dunstabzugshaube, Ventilator und Beleuchtung, integrierter Kühl- und Gefrierschrank mit passenden Türen, Keramikflieseneinfassungen, Steckdosen, passende Abbeiz- und Gebeizdielen, Deckenverkleidungen und Strahler, verfügen über geflieste Erkerfenster zur Vorderseite mit herrlichem Blick auf das Gelände des Still and West Public House, Haslar Marina, Gosport und die Hafeneinfahrt. OBERGESCHOSS Direkte Öffnung in: WOHNZIMMER 16' 10" maximal x 14' 7" (5,13 m x 4,44 m) Balustrade mit passenden Spindeln, Schrägdach mit lackierten Stützen, Oberlichtfenster zur Seite mit schrägem Blick auf den Spinnaker Tower, doppelt verglastes Fenster zur Rückseite mit Blick auf das Camber Dock, auf das No.1 Building und das Ben Ainsley Racing Headquarters, Kühler, Steckdosen, eine Reihe von verglasten Einbauregalen, mit Bullauge und hohem Fenster nach vorne, doppelt doppelt verglaste Türen mit doppelt verglasten Paneelen in voller Höhe auf beiden Seiten, die zur Dachterrasse führen, abisolierte und gebeizte Dielen, Steckdosen. DACHTERRASSE 13' 4" x 9' 2" (4,06 m x 2,79 m) abnehmend auf 6'8" Hervorragender Blick über das Dach des Still und Westen gegenüber auf den Solent, die Isle of Wight, die Hafeneinfahrt, Haslar Marina, mit weitreichendem Blick auf Fareham Creek und Portsdown Hill in der Ferne. HINTERE DACHTERRASSE Zugänglich vom offenen Esszimmer/Küche, zwei doppelt verglaste Türen, die zu einer überdachten Terrasse mit Pergola und Gitterzäun führen, eine hohe Stützmauer aus Ziegeln, Sträucher und Büsche, Kaltwasserhahn, Blick über das Camber Dock in Richtung No.1 Building und Portsmouth in der Ferne.
Features:
- Terrace PODSUMOWANIE NIERUCHOMOŚCI Ten indywidualnie zaprojektowany i zbudowany dom został trafnie nazwany, ponieważ pierwotnie rozpoczął swoje życie jako Still Tavern, odnotowany w 1733 roku. Nazwa "Still" pochodzi od gwizdania "Still" fajką Bosuns. Wiele wieków temu Spice Island i The Point znajdowały się poza murami miasta, a w pewnym okresie na małej wyspie znajdowało się ponad 40 Ale Houses and Taverns. Rozumiemy, że było to miejsce dla rybaków i przemytników, a także znany obszar dla "gangów prasowych". W 1882 roku John Main z Still Tavern poślubił Elizabeth Long z East and West Country Public House, również na Bath Square, a w 1903 roku obecny pub na nabrzeżu został przemianowany na Still and West Country House. "Still" był używany jako sklep, dopóki firma o nazwie Reflex specialist printers nie przejęła nieruchomości pozostającej tam do połowy lat 60-tych, a następnie został zakupiony przez Johna Poundsa, który odbudował dwie kamienice, jedną dla swojej córki i jedną dla syna. W 1990 roku Still House miał czwarte piętro dodane, tworząc salon i balkon na dachu, kuchnia została otwarta na salę śniadaniową, a główna sypialnia została utworzona z dwóch dawnych sypialni. Obecnie Still House zapewnia 1438 stóp kwadratowych powierzchni mieszkalnej, w tym port samochodowy, i jest rozmieszczony na czterech piętrach z wyjątkowymi, nieprzerwanymi widokami na port i dachy pubu Still and West w kierunku Solent i Isle of Wight w oddali. Zakwaterowanie obejmuje; port samochodowy, sypialnia 2 z łazienką z prysznicem i przestrzenią użytkową na parterze, główna sypialnia, która rozciąga się na 23 'i duża łazienka rodzinna na pierwszym piętrze z otwartą kuchnią 23 'zawierającą jadalnię i część wypoczynkową na jednym końcu oraz taras na dachu na drugim piętrze z wyjątkowym salonem i frontowym tarasem od strony na najwyższym piętrze. Nieruchomość jest oferowana bez przedniego łańcucha, centralnego ogrzewania opalanego gazem, podwójnych szyb, dwóch tarasów na dachu, portu samochodowego (ograniczonego) i oczywiście znajduje się w pierwotnej pozycji frontowej z widokiem na wodę z doskonałymi widokami zarówno z przodu, jak iz tyłu. Zaprojektowany, aby mieć główne pokoje na wyższych piętrach, ta kamienica znajduje się w niewielkiej odległości od murów napoleońskich i w niewielkiej odległości od katedry w Portsmouth, zabytkowego nabrzeża, wysoko cenionego Portsmouth Grammar School, klubu żeglarskiego, Camber Dock, Ben Ainsley Racing HQ i wielu restauracji, domów publicznych, a także rozwoju Artches. Mieszkając w "wiosce", takiej jak stare miasto w jednym z najstarszych obszarów chronionych w mieście, dołączysz do inkluzywnej społeczności, ale będąc w odległości spaceru od drzwi wejściowych z dobrymi połączeniami z dworca kolejowego Portsmouth & Southsea do London Waterloo, międzynarodowego portu promowego i domu Royal Navy z historyczną stocznią. Zaleca się wczesne oglądanie wnętrza, aby docenić zarówno zakwaterowanie, jak i lokalizację.
WEJŚCIE Obniżony krawężnik prowadzący do kutych żeliwnych bram składanych prowadzących do: PORT SAMOCHODOWY 14' 5" x 11' 3" (4.39m x 3.43m) Malejące do 6'4" w najwęższym miejscu, czerwona podłoga wyłożona kafelkami i pasujące listwy przypodłogowe, oświetlenie, podniesiony stopień, drzwi z panelami ołowianymi, wbudowana szafka z żaluzjami obudowa liczników gazu i elektryczności, główne drzwi wejściowe z matowymi panelami ołowianymi prowadzącymi do: KORYTARZ Schody wznoszące się na pierwsze piętro, grzejnik, drzwi do: SYPIALNIA 2 16' 3" x 12' 3" (4,95m x 3,73m) Nieregularny kształt z kątowymi ścianami, podwójne przeszklone okno do frontu z widokiem na port samochodowy, szereg szaf wnękowych z miejscem do zawieszania i półkami, szereg szuflad, podwójny grzejnik, punkty zasilania, drzwi do dużej szafki do przechowywania na parterze z szeregiem regałów, podłogi wyłożone kafelkami, dalsza wbudowana szafka na pranie z punktem pralki i miejscem na skraplanową suszarkę bębnową, reflektory sufitowe. ŁAZIENKA Z PRYSZNICEM W pełni ceramiczne kafelki do podłogi i ścian, chromowany podgrzewany wieszak na ręczniki, blisko sprzężony w.c., z podwójną płaszczyzną, drewnianą zakrzywioną powierzchnią z okrągłą umywalką i baterią z wieszakiem na ręczniki pod spodem, lustrem z oświetleniem, wentylatorem wyciągowym, reflektorami sufitowymi, kabiną prysznicową i drzwiami panelowymi, wentylatorem wyciągowym. PIERWSZE PIĘTRO Podest z balustradą i wrzecionami z kutego żelaza, grzejnik, pasujące schody na wyższe piętro, reflektory sufitowe, sterowanie centralnym ogrzewaniem. ŁAZIENKA 14' 6" x 8' 7" maksymalnie (4,42m x 2,62m) W pełni ceramiczne kafelki do ścian, rozebrane i poplamione drewniane podłogi, grzejnik rolltop z chromowanym wieszakiem na ręczniki, biały apartament zawierający; Wanna panelowa z podwójnie zakończoną baterią ścienną, reflektory sufitowe, kabina prysznicowa narożna z zakrzywionymi drzwiami panelowymi, niski poziom WC, bidet z baterią, umywalka z baterią z baterią, wentylator wyciągowy, drzwi panelowe. SYPIALNIA 1 23' 0" x 13' 2" maksimum (7,01 m x 4,01 m) Zmniejszenie do 6'8 "w najwęższym miejscu. Kompleksowa gama mebli do sypialni, w tym komoda, wbudowane szafy, dwie z lustrzanymi drzwiami, przestrzeń wisząca i półki, wysoka komoda, obnażone i bejcowane deski podłogowe, podwójny grzejnik, reflektory sufitowe, podwójne drzwi z podwójnymi szybami z oknami o pełnej wysokości po obu stronach prowadzące do balkonu Juliette z widokiem na teren Still and West Public House, Wejście do portu Portsmouth, Haslar Marina i Gosport. DRUGIE PIĘTRO Podest z dopasowaną balustradą i wrzecionami prowadzącymi bezpośrednio do: OTWARTA KUCHNIA / JADALNIA 23' 11" x 14' 7" (7.29m x 4.44m) Maleje do 11'1" w najwęższym miejscu. Jadalnia, rozebrane i poplamione deski podłogowe, pasujące balustrady schody na najwyższe piętro, podwójne okno z podwójnymi szybami do tylnego aspektu z widokiem na taras na dachu, podwójny grzejnik, szeroka gama wbudowanych szafek / półek na książki, sufit i reflektory, podwójne drzwi z podwójnymi szybami prowadzące na tylny taras z widokiem na Camber Dock i w kierunku miasta Portsmouth, wysoka spiżarnia wbudowana obudowa szafki magazynowej Kocioł Worcester dostarczający ciepłą wodę użytkową i centralne ogrzewanie (nie testowany), podział w stylu półwyspowym z barem śniadaniowym z jednej strony i stojakiem na wino z powierzchnią roboczą i szafkami pod spodem, prowadzącą do; KUCHNIA Szeroka gama kremowych szafek ściennych i podłogowych z powierzchnią roboczą, wpuszczany pojedynczy ociekacz zlewozmywak ze stali nierdzewnej z baterią i szafką pod spodem, miejsce na zmywarkę slim-line, wbudowana kuchenka mikrofalowa Panasonic z szafkami pod i nad nią, dwie jednostki ścienne z przeszklonymi drzwiami panelowymi, sufitem i reflektorami, wpuszczana płyta gazowa z czterema pierścieniami z piekarnikiem pod spodem, Okap wyciągowy, wentylator i oświetlenie, zintegrowana lodówka i zamrażarka z dopasowanymi drzwiami, ceramiczne obramowania wyłożone kafelkami, punkty zasilania, pasujące obnażone i poplamione deski podłogowe, sufit i reflektory, wyposażone w wyłożone kafelkami okno wykuszowe do frontu z wyjątkowymi widokami na teren Still i West Public House, Haslar Marina, Gosport, wejście do portu. NAJWYŻSZE PIĘTRO Otwarcie bezpośrednio na: SALON 16' 10" maksymalnie x 14' 7" (5,13m x 4,44m) Balustrada z dopasowanymi wrzecionami, spadzisty dach z malowanymi podporami, okno dachowe z widokiem pod kątem w kierunku Spinnaker Tower, podwójne przeszklone okno do tyłu z widokiem na Camber Dock, w kierunku budynku nr 1 i siedziby głównej Ben Ainsley Racing, chłodnica, Power Points, zakres przeszklonych wbudowanych regałów, iluminator wysokiego poziomu okna do frontu, podwójne drzwi z podwójnymi szybami o pełnej wysokości po obu stronach prowadzące na taras na dachu, obnażone i poplamione deski podłogowe, punkty zasilania. TARAS DACHOWY 13' 4" x 9' 2" (4.06m x 2.79m) Zmniejszenie do 6'8" Wspaniałe widoki na dach Still i West naprzeciwko Solent, Isle of Wight, wejście do portu, Haslar Marina, z dalekimi widokami na Fareham Creek i Portsdown Hill w oddali. TYLNY TARAS NA DACHU Dostępne z otwartej jadalni / kuchni, podwójne drzwi z podwójnymi szybami prowadzące na taras z pergolą i ogrodzeniem kratowym, mur oporowy z cegły wysokiego poziomu, krzewy i krzewy, kran z zimną wodą, widoki na Camber Dock w kierunku budynku nr 1 i Portsmouth w oddali.
Features:
- Terrace