EUR 1.390.000
EUR 1.390.000
EUR 1.390.000
EUR 1.295.000
EUR 1.390.000
EUR 1.390.000
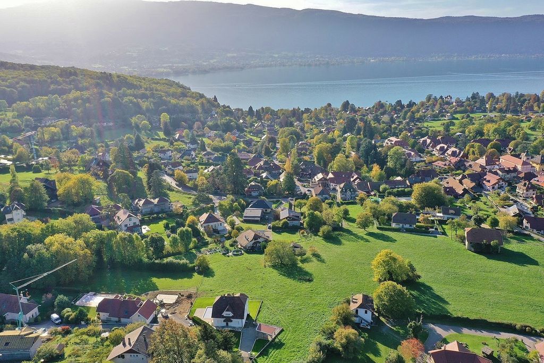
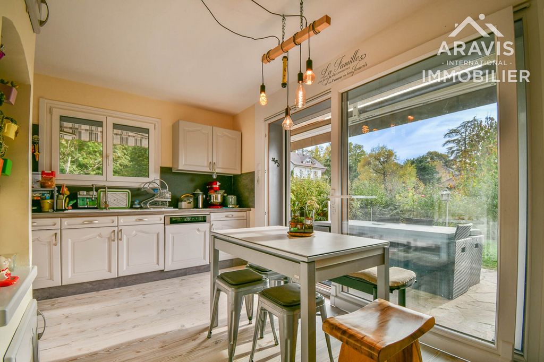
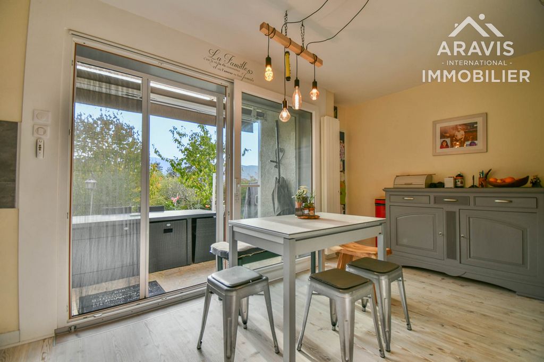
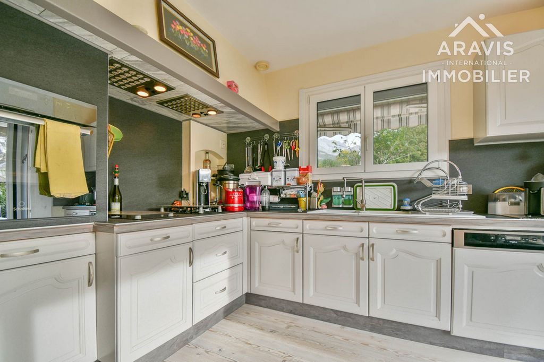
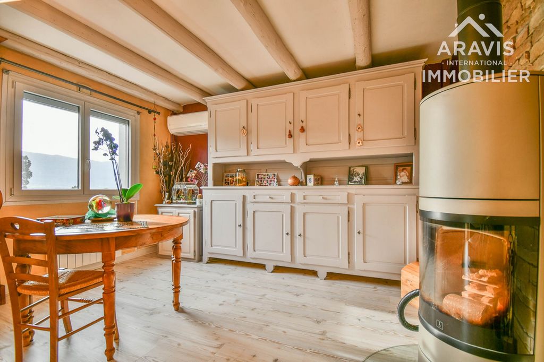
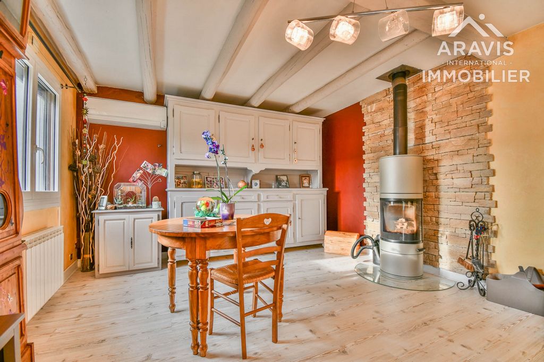
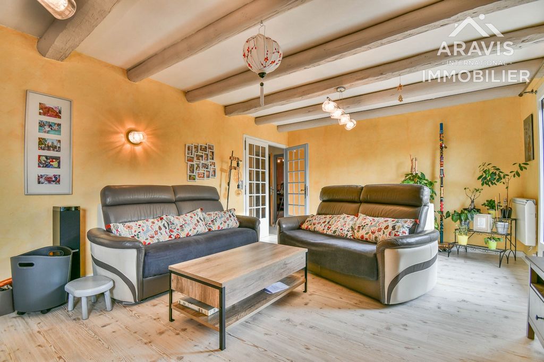
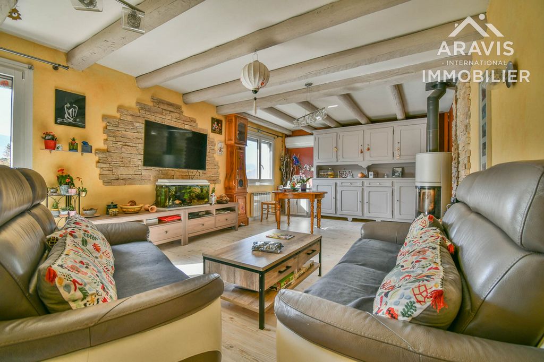
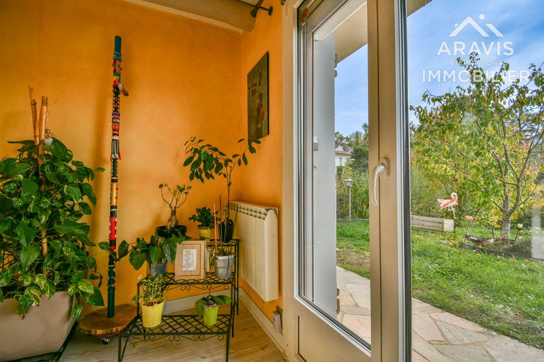
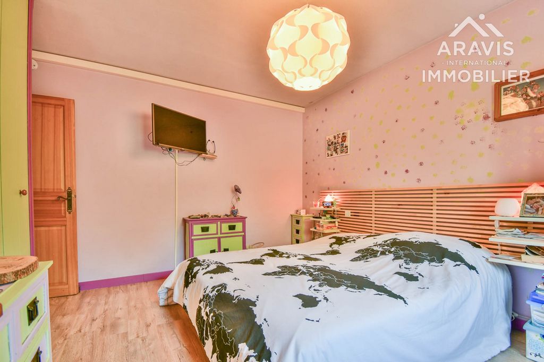
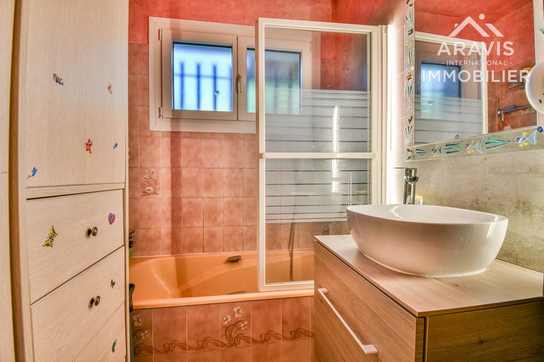
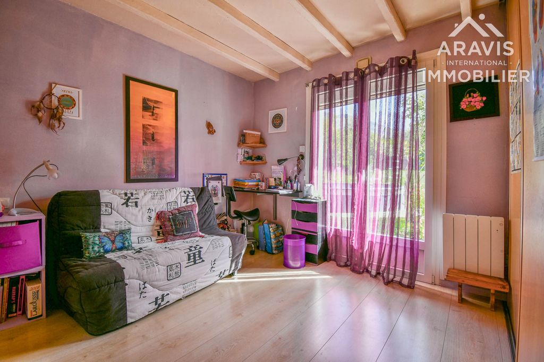
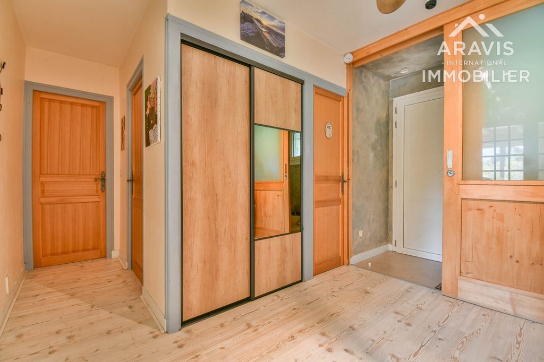
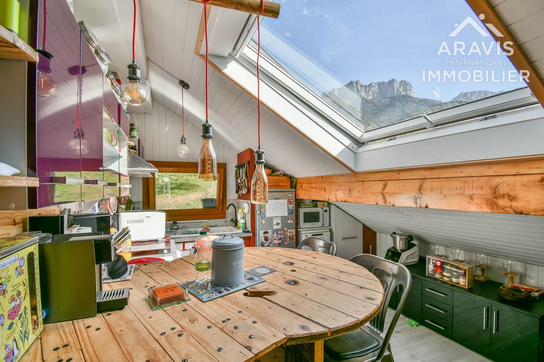
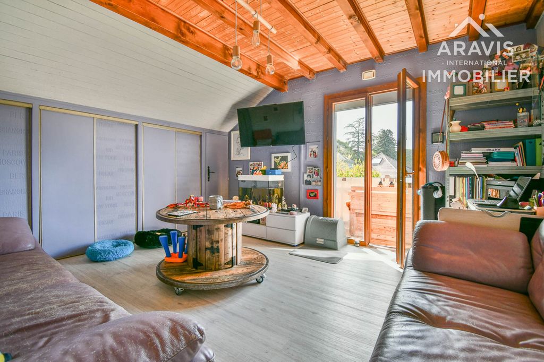
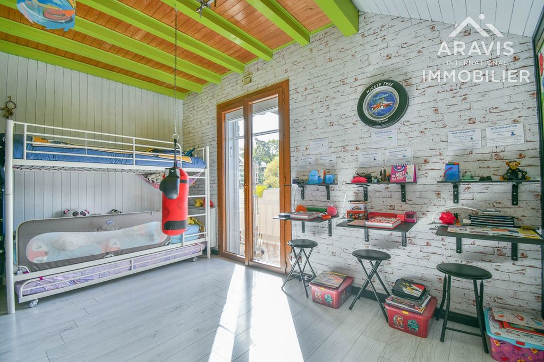
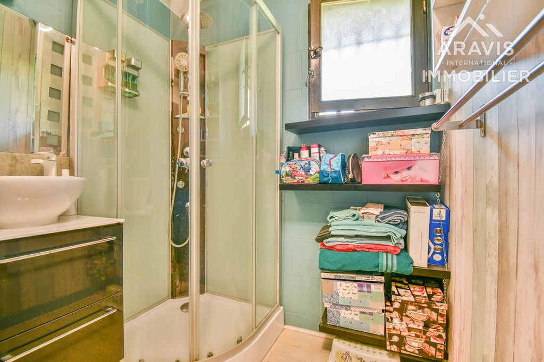
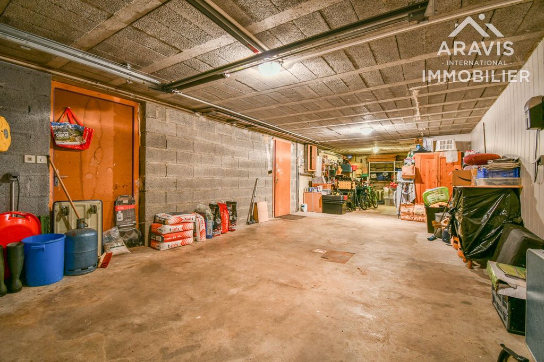
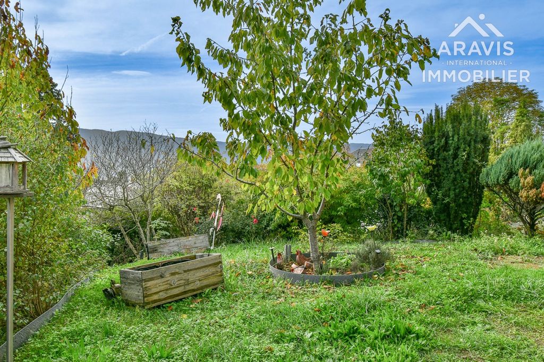
Comprised, today, of two apartments, the first four-room apartment offers a beautiful contemporary star-shaped entrance to access an independent fitted kitchen, a living room, two bedrooms, a bathroom and separate toilets.
An internal staircase leads to the second four-room apartment with a kitchenette, a living room with a balcony and lake view, two bedrooms, a sleeping area, a shower room and a separate toilet.
The basement of about 90m2 offers a kitchen, a wine cellar, a large garage of 50m2 with a space converted into a laundry room.
In addition, a carport for two vehicles.
Ideally located with its 360° view of the lake, the Dents de Lanfon and the Château and a few minutes walk from amenities, schools, the greenway and Lake Annecy, do not hesitate to contact me!
A virtual tour is available upon request.
Price shown including agency fees (5.26% TTC to be paid by the buyer).
Your commercial real estate agent: Emilie LAJARIGE: ... RSAC Annecy 883 014 660
Information on the risks to which this property is exposed is available on the Geohazards website: ... />CPI ...
Features:
- Terrace
- Garden
- Balcony Meer bekijken Minder bekijken Venez découvrir cette villa de sept pièces de 187m2 environ (160m2 habitables) édifiée sur trois niveaux et sur un terrain de 1633m2.
Composée, aujourd'hui de deux appartements, le premier appartement de quatre pièces offre une belle entrée contemporaine en étoile pour accéder à une cuisine équipée indépendante, un séjour, deux chambres, une salle de bain et des WC séparés.
Un escalier intérieur permet d'accéder au deuxième appartement de quatre pièces comprenant une kitchenette, un salon avec un balcon et vue sur le lac, deux chambres, un coin nuit, une salle d'eau et des WC séparés.
Le sous-sol d'environ 90m2 offre une cuisine, une cave à vin, un grand garage de 50m2 avec un espace aménagé en buanderie.
En sus, un abri voiture pour deux véhicules.
Idéalement située avec sa vue à 360o sur le lac, les Dents de Lanfon et le Château et à quelques minutes à pieds des commodités, des écoles, de la voie verte et du lac d'Annecy, n'hésitez pas à me contacter !
Une visite virtuelle est disponible sur demande.
Prix affiché honoraires d'agence inclus (5.26% TTC à la charge de l'acquéreur).
Votre agent commercial en immobilier: Emilie LAJARIGE: ... RSAC Annecy 883 014 660
Les informations sur les risques auxquels ce bien est exposé sont disponibles sur le site Géorisques : ... />CPI ...
Features:
- Terrace
- Garden
- Balcony Come and discover this seven-room villa of about 187m2 (160m2 of living space) built on three levels and on a plot of 1633m2.
Comprised, today, of two apartments, the first four-room apartment offers a beautiful contemporary star-shaped entrance to access an independent fitted kitchen, a living room, two bedrooms, a bathroom and separate toilets.
An internal staircase leads to the second four-room apartment with a kitchenette, a living room with a balcony and lake view, two bedrooms, a sleeping area, a shower room and a separate toilet.
The basement of about 90m2 offers a kitchen, a wine cellar, a large garage of 50m2 with a space converted into a laundry room.
In addition, a carport for two vehicles.
Ideally located with its 360° view of the lake, the Dents de Lanfon and the Château and a few minutes walk from amenities, schools, the greenway and Lake Annecy, do not hesitate to contact me!
A virtual tour is available upon request.
Price shown including agency fees (5.26% TTC to be paid by the buyer).
Your commercial real estate agent: Emilie LAJARIGE: ... RSAC Annecy 883 014 660
Information on the risks to which this property is exposed is available on the Geohazards website: ... />CPI ...
Features:
- Terrace
- Garden
- Balcony