EUR 589.932
4 k
4 slk
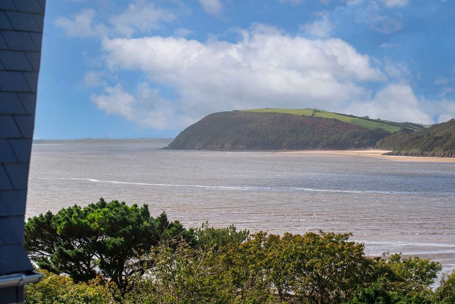
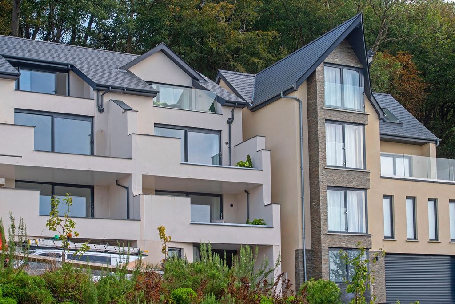
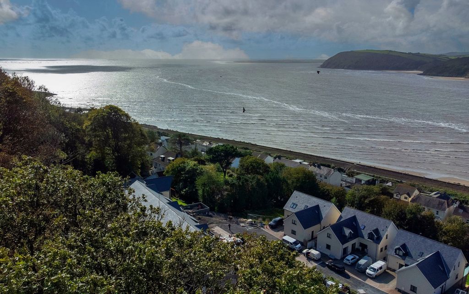
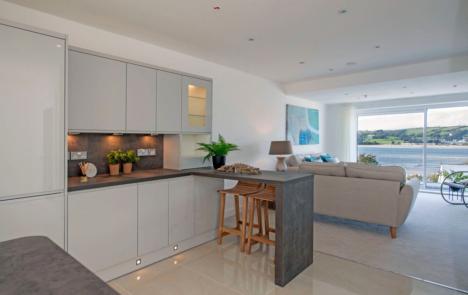
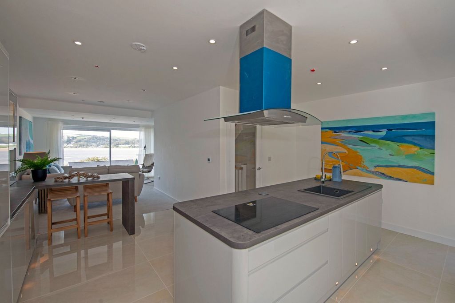
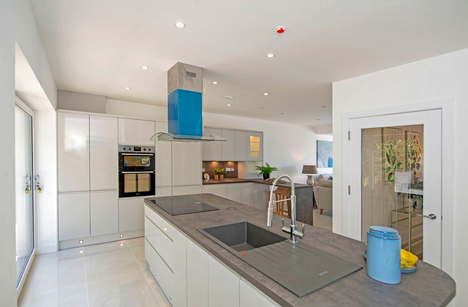
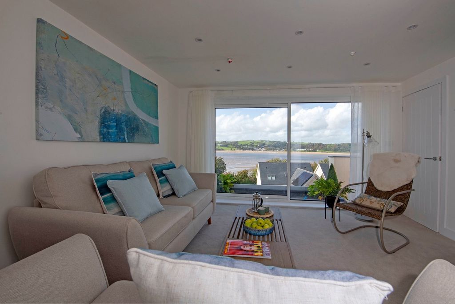
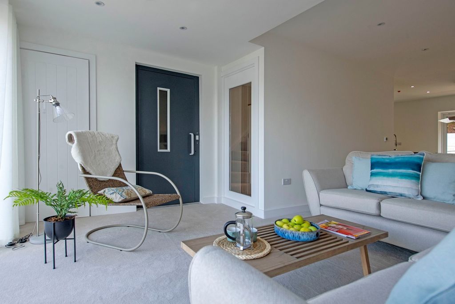
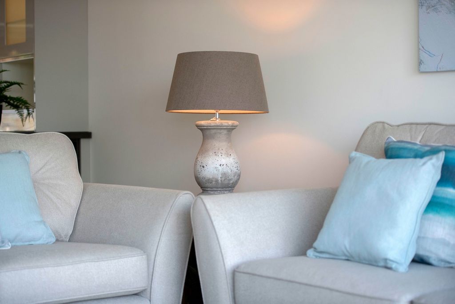
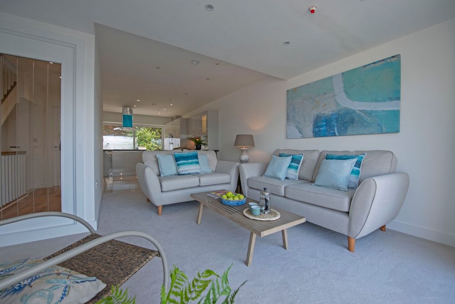
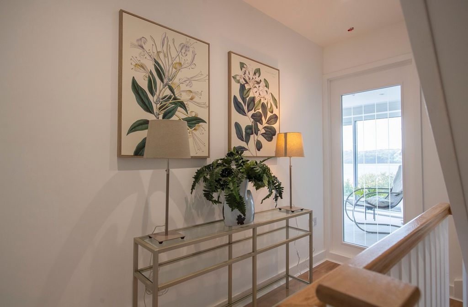
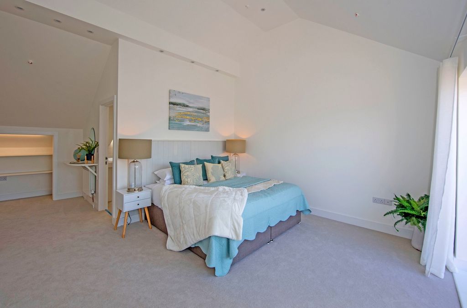
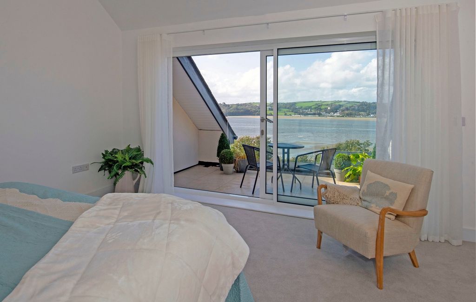
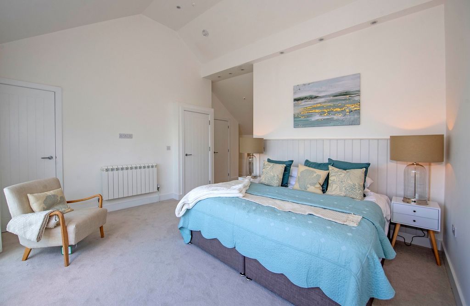
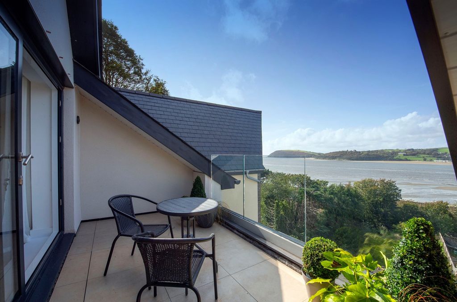
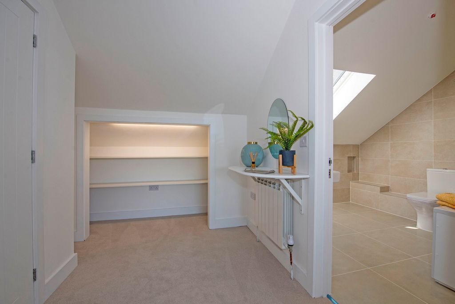
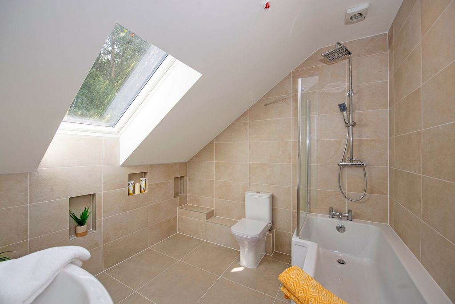
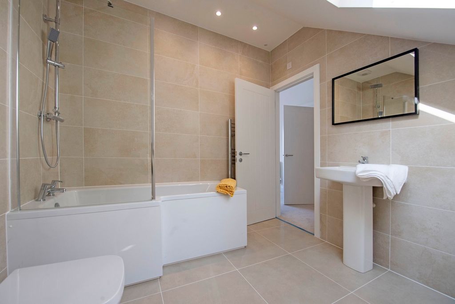
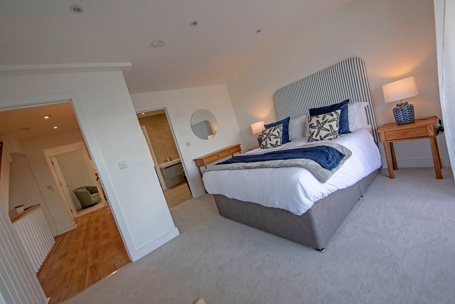
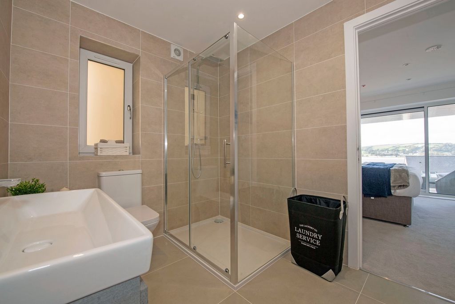
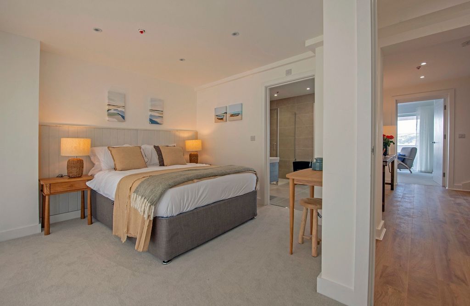
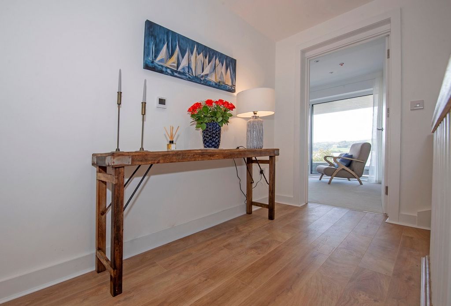
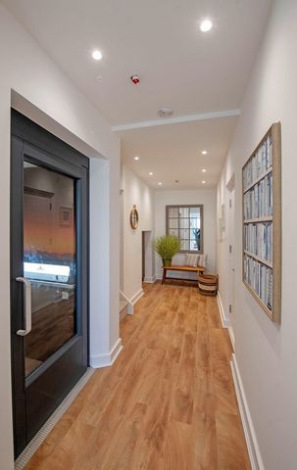
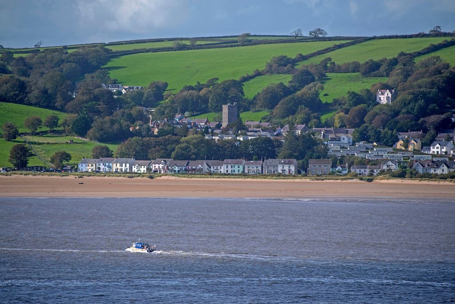
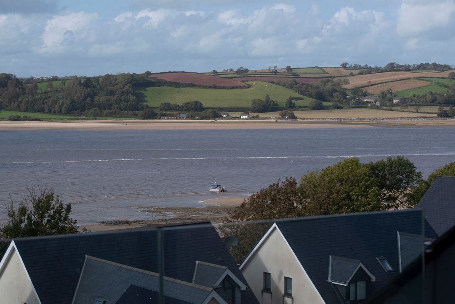
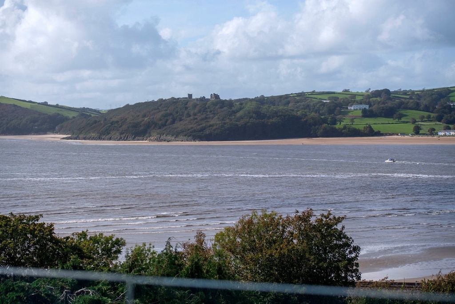
Features:
- Garage
- Parking
- Lift Meer bekijken Minder bekijken Nestled overlooking the serene Towy estuary, this stunning new self built town house boasts three spacious bedrooms, a meticulously designed layout spanning across three floors with the addition of a lift. What really sets this home apart are the unparalleled and uninterrupted vistas of the picturesque Llansteffan castle and the breath-taking Llansteffan beach which can be enjoyed from this property. 18 Caradog Court is a true gem within a waterside development that has been thoughtfully designed. Here, amidst an array of newly built homes, you’ll find a residence that stands out for its unique charm and quality. Located a short stroll away from the beach where waterside pathways can be enjoyed for miles, the much loved village of Ferryside offers a range of local amenities and is situated minutes away from the popular train station creating great and regular links to major locations such as Swansea, Cardiff, Manchester and London. Let us explore this beautiful home in more detail… Approach: As you embark on a journey down the peaceful country lane leading to Ferryside, the approach to Caradog Court is nothing short of enchanting. Follow the gentle curve of the development and you’ll be greeted by the distinctive No.18. The moment you arrive, your eyes will be drawn to its striking, modern façade and its coveted position within this coastal haven. At the front of the property there is convenient off road parking, garage and even an E.V. charging point. Step inside… Entrance: Upon entering, you’ll find yourself in a bright and airy space adorned with oak flooring. Natural light floods in through the floor to ceiling frosted windows at the front creating an inviting ambiance. This spacious area also offers ample storage for coats and shoes along with a designated space for bicycles. Also on this level is a convenient access to a utility room, separate cloakroom, integral garage and stairway leading to the first floor as well as the unique feature of a lift that provides easy access to to the second floor. Utility & Separate Cloakroom/ W.C. Just off the entranceway, you’ll discover a practical utility room with tiled flooring, spotlighting and incorporating a single sink with drainage and storage underneath. Adjacent to this is a separate W.C. featuring a W.C., hand wash basin, tiled flooring, frosted window and spotlighting. Integral garage: No.18 offers the added convenience of an integral single garage that comes fully equipped with heating, lighting, electric facilities and a convenient roller shutter electric door for easy access. Ascending the carpeted stairway from the entranceway, you are led to an oak laid landing which leads to.. Bedroom Two: Bedroom two is a radiant haven, flooded with natural light and offering breath-taking castle and estuary views through its expansive front window. The room boasts carpeted flooring, spotlighting and includes a spacious storage cupboard for added convenience. From this room you can step out onto a large, private balcony via a full length sliding door which tiled flooring and a glass balustrade to enable full enjoyment of the remarkable vistas. The balcony is cleverly covered, ensuring enjoyment regardless of the weather. Jack & Jill Bathroom: The Jack & Jill bathroom serves both bedroom two and bedroom three, providing a comfortable and well appointed space. Inside, you’ll find a W.C. with a generously sized washbasin including storage underneath, a walk in shower, heated towel rail, spotlighting practical tiled flooring with partially tiled walls, extractor fan and a frosted window to the side of the property. Bedroom Three: Bedroom three offers another spacious and inviting space. It features a full length window with a sliding door granting access to a decked rear courtyard and infusing the room with natural light. The room is elegantly carpeted, lit by spotlighting and features a decorative part panelled wall. W.C. Also on this floor is the added comfort of an additional separate W.C. with washbasin incorporating storage. Here you will also find spotlighting, tiled flooring with partially tiled walls and a frosted window to the side. Open plan kitchen/breakfast/lounge: Ascending to the second floor, you’ll be welcomed into a truly spectacular open plan kitchen, breakfast and lounge area. This space is an ideal setting for relaxation or entertaining friends and family. Abundant natural light fills the room, courtesy of a rear patio door and a Juliet balcony. The breath-taking front panoramic views of the ever changing estuary with majestic castle is enjoyed to the full through a full length window. The flooring effortlessly combines both tiles and carpeting, creating a harmonious atmosphere accentuated but spotlighting. The kitchen area is a chefs dream, equipped with an array of wall and base units. It boasts integrated Zanussi appliances, including a fridge/freezer and an oven/grill with feature lighting and kick plinth ventilation. The kitchen also features a highly desirable island with extra storage, a Zanussi induction hob, an extractor fan, a Bosch dishwasher, a Quartz sink with drainage, an extendable tap with convenient touch pop-up power points and a speaker. The island further provides an Italian concrete breakfast bar with an additional breakfast bar offering further seating for four which beautifully completes this culinary haven. The lounge area exudes a cosy ambiance offering plenty of room for a generously sized seating arrangement. Within this space you’ll also find convenient access to the lift, a spacious storage cupboard and a feature window that provides a stylish connection to the hallway. Moreover, from this area, you can step out into the inviting and sizeable sit-out balcony which is beautifully adorned with tiled flooring and boasts a sleep glass balustrade, making it the perfect spot to enjoy the view. Master Suite: The upper floor is home to a luxurious master suite that promises exceptional views! Abundant natural light pours into this space through a generous front window with a sliding door opening onto a private sit-out balcony. This balcony feature tiled flooring with sleek glass balustrade, creating a serene and spacious outdoor retreat. Within the master suite you’ll find plush carpeted flooring, a striking vaulted ceiling adorned with spotlights and a generous storage cupboard. The dressing area offers ample room for all your essentials, complete with shelving and a wardrobe featuring fitted hanging rails. The master en-suite is a true delight, equipped with W.C., washbasin, fitted bath with double shower, a heated towel rail, inset shelving for convenience, fully tiled flooring and walls, an extractor fan, spotlighting and a Velux window. No.18 has been thoughtfully designed offering underfloor on the first three floor and a sprinkler system throughout. Step outside….. At the rear of the property, you’ll find a decked seating area as well as tiered sun deck with substantial woodland area providing the opportunity for your creative landscaping touch. Additionally, there is an external storage cupboard, ideal for stowing away outdoor equipment and essentials, providing you with all the conveniences of enjoying the out doors. Local Area Ferryside is an up and coming area with lots of rejuvenation projects completed and underway such as coffee shops, restaurant, pub, yacht club, sports/social club, seasonal farmers markets, lifeboat station and Three Rivers spa hotel which has a heated indoor swimming pool, spa, gym, restaurant and bar. There is a local ferry which provides regular transport to and from Llansteffan and also offers boat trips and coastal tours of the surrounding coastline including Laugharne. The local area boasts a good selection of nursery, primary and comprehensive schools of a very good standard with easy access and modern facilities. The local G.P. and medical surgery is three miles away in Kidwelly - which also has a range of shops, pubs, food outlets, Co-op supermarket and weekly farmers’ market. The nearest hospital is 11 miles away in Carmarthen. The property is minutes away from the train station which has excellent and regular links to major locations such as Swansea, Cardiff, Manchester and London. The village of Ferryside sits on the banks of the Towy overlooking the 3 Rivers Estuary. The rivers Towy, Taf and Gwendraeth form the 3 Rivers Estuary and the near coastline combines famous beaches such as Pendine Sands, Cefn Sidan Sands and Pembrey Country Park. Additional Property Information New Build - 2023 Chain Free Freehold Electric Mains Water Mains Drainage Council Tax - TBD
Features:
- Garage
- Parking
- Lift Eingebettet mit Blick auf die ruhige Towy-Mündung verfügt dieses atemberaubende, neue, selbstgebaute Stadthaus über drei geräumige Schlafzimmer, eine sorgfältig gestaltete Aufteilung, die sich über drei Etagen erstreckt und über einen Aufzug verfügt. Was dieses Haus wirklich auszeichnet, sind die unvergleichlichen und ununterbrochenen Ausblicke auf das malerische Schloss Llansteffan und den atemberaubenden Strand von Llansteffan, die von diesem Anwesen aus genossen werden können. 18 Caradog Court ist ein wahres Juwel in einer Anlage am Wasser, die sorgfältig gestaltet wurde. Hier, inmitten einer Reihe von neu gebauten Häusern, finden Sie eine Residenz, die sich durch ihren einzigartigen Charme und ihre Qualität auszeichnet. Das beliebte Dorf Ferryside liegt nur einen kurzen Spaziergang vom Strand entfernt, wo die Wege am Wasser kilometerweit genossen werden können, und bietet eine Reihe von lokalen Annehmlichkeiten und ist nur wenige Minuten vom beliebten Bahnhof entfernt, der großartige und regelmäßige Verbindungen zu wichtigen Orten wie Swansea, Cardiff, Manchester und London bietet. Lassen Sie uns dieses schöne Haus genauer erkunden... Anfahrt: Wenn Sie sich auf eine Reise entlang der ruhigen Landstraße begeben, die nach Ferryside führt, ist die Anfahrt zum Caradog Court nichts weniger als bezaubernd. Folgen Sie der sanften Kurve der Siedlung und Sie werden von der markanten Nr. 18 begrüßt. Schon bei Ihrer Ankunft werden Ihre Augen von der markanten, modernen Fassade und der begehrten Lage in dieser Küstenoase angezogen. An der Vorderseite des Grundstücks gibt es bequeme Parkplätze abseits der Straße, eine Garage und sogar eine E.V.-Ladestation. Treten Sie ein ... Eingang: Beim Betreten befinden Sie sich in einem hellen und luftigen Raum, der mit Eichenparkett geschmückt ist. Natürliches Licht strömt durch die raumhohen Milchfenster an der Vorderseite und schafft ein einladendes Ambiente. Dieser geräumige Bereich bietet auch ausreichend Stauraum für Mäntel und Schuhe sowie einen ausgewiesenen Platz für Fahrräder. Auf dieser Ebene befindet sich auch ein bequemer Zugang zu einem Hauswirtschaftsraum, einer separaten Garderobe, einer integrierten Garage und einer Treppe, die in den ersten Stock führt, sowie das einzigartige Merkmal eines Aufzugs, der einen einfachen Zugang zum zweiten Stock ermöglicht. Hauswirtschaftsraum & separate Garderobe / WC Direkt neben dem Eingangsbereich entdecken Sie einen praktischen Hauswirtschaftsraum mit Fliesenboden, Scheinwerfern und einem einzigen Waschbecken mit Abfluss und Stauraum darunter. Angrenzend befindet sich ein separates WC mit WC, Handwaschbecken, Fliesenboden, Milchfenster und Scheinwerfern. Integrierte Garage: Nr. 18 bietet den zusätzlichen Komfort einer integrierten Einzelgarage, die komplett mit Heizung, Beleuchtung, elektrischen Einrichtungen und einem praktischen elektrischen Rolltor für einen einfachen Zugang ausgestattet ist. Wenn Sie vom Eingangsbereich aus die mit Teppich ausgelegte Treppe hinaufsteigen, werden Sie zu einem mit Eichenholz ausgelegten Treppenabsatz geführt, der zum.. Schlafzimmer zwei: Schlafzimmer zwei ist eine strahlende Oase, die von natürlichem Licht durchflutet ist und durch das große Fenster einen atemberaubenden Blick auf das Schloss und die Flussmündung bietet. Der Raum verfügt über Teppichböden, Scheinwerfer und einen geräumigen Stauraumschrank für zusätzlichen Komfort. Von diesem Zimmer aus gelangen Sie über eine durchgehende Schiebetür mit Fliesenboden und einer Glasbalustrade auf einen großen, privaten Balkon, um die bemerkenswerte Aussicht in vollen Zügen genießen zu können. Der Balkon ist geschickt überdacht und sorgt so für Genuss bei jedem Wetter. Jack & Jill Badezimmer: Das Jack & Jill-Badezimmer dient sowohl dem zweiten als auch dem dritten Schlafzimmer und bietet einen komfortablen und gut ausgestatteten Raum. Im Inneren finden Sie ein WC mit einem großzügigen Waschbecken mit Stauraum darunter, eine begehbare Dusche, einen beheizten Handtuchhalter, einen praktischen Fliesenboden mit teilweise gefliesten Wänden, einen Dunstabzug und ein Milchfenster an der Seite des Grundstücks. Schlafzimmer drei: Schlafzimmer drei bietet einen weiteren geräumigen und einladenden Raum. Es verfügt über ein Fenster in voller Länge mit einer Schiebetür, die Zugang zu einem überdachten Hinterhof bietet und den Raum mit natürlichem Licht durchflutet. Der Raum ist elegant mit Teppichboden ausgelegt, wird von Scheinwerfern beleuchtet und verfügt über eine dekorative, teilweise getäfelte Wand. W.C. Ebenfalls auf dieser Etage befindet sich der zusätzliche Komfort eines zusätzlichen separaten WCs mit Waschbecken und Stauraum. Hier finden Sie auch Strahler, Fliesenböden mit teilweise gefliesten Wänden und ein mattiertes Fenster an der Seite. Offene Küche/Frühstück/Lounge: Wenn Sie in die zweite Etage hinaufsteigen, werden Sie in einer wirklich spektakulären offenen Küche, einem Frühstücks- und Loungebereich begrüßt. Dieser Raum ist ein idealer Ort zum Entspannen oder zur Unterhaltung von Freunden und Familie. Viel Tageslicht durchflutet den Raum, dank einer hinteren Terrassentür und eines Julia-Balkons. Der atemberaubende Panoramablick auf die sich ständig verändernde Mündung mit der majestätischen Burg wird durch ein Fenster in voller Länge in vollen Zügen genossen. Der Bodenbelag kombiniert mühelos sowohl Fliesen als auch Teppichboden und schafft eine harmonische Atmosphäre, die akzentuiert, aber strahlend ist. Der Küchenbereich ist ein Traum für jeden Koch und mit einer Reihe von Wand- und Unterschränken ausgestattet. Es verfügt über integrierte Zanussi-Geräte, darunter einen Kühlschrank mit Gefrierfach und einen Backofen/Grill mit Beleuchtung und Kick-Sockel-Belüftung. Die Küche verfügt außerdem über eine sehr begehrte Insel mit zusätzlichem Stauraum, ein Zanussi-Induktionskochfeld, eine Dunstabzugshaube, einen Bosch-Geschirrspüler, eine Quarzspüle mit Abfluss, einen ausziehbaren Wasserhahn mit praktischen Touch-Pop-up-Steckdosen und einen Lautsprecher. Die Insel bietet außerdem eine italienische Frühstücksbar aus Beton mit einer zusätzlichen Frühstücksbar mit weiteren Sitzgelegenheiten für vier Personen, die diese kulinarische Oase wunderbar abrundet. Der Loungebereich strahlt ein gemütliches Ambiente aus und bietet viel Platz für eine großzügige Sitzgelegenheit. In diesem Raum finden Sie auch einen bequemen Zugang zum Aufzug, einen geräumigen Stauschrank und ein Feature-Fenster, das eine stilvolle Verbindung zum Flur bietet. Darüber hinaus können Sie von diesem Bereich aus auf den einladenden und geräumigen Sitzbalkon treten, der wunderschön mit Fliesenböden verziert ist und über eine Schlafglasbalustrade verfügt, was ihn zum perfekten Ort macht, um die Aussicht zu genießen. Master Suite: Im Obergeschoss befindet sich eine luxuriöse Master-Suite, die eine außergewöhnliche Aussicht verspricht! Viel natürliches Licht strömt durch ein großzügiges Frontfenster mit einer Schiebetür, die auf einen privaten Sitzbalkon führt, in diesen Raum. Dieser Balkon verfügt über Fliesenböden mit eleganter Glasbalustrade, die einen ruhigen und geräumigen Rückzugsort im Freien schaffen. In der Master-Suite finden Sie weiche Teppichböden, eine markante Gewölbedecke mit Strahlern und einen großzügigen Stauraum. Der Ankleidebereich bietet ausreichend Platz für all Ihre wichtigen Dinge, komplett mit Regalen und einem Kleiderschrank mit passenden Kleiderstangen. Das Master-Bad ist ein wahres Vergnügen, ausgestattet mit WC, Waschbecken, Einbaubadewanne mit Doppeldusche, einem beheizten Handtuchhalter, eingelassenen Regalen für mehr Komfort, komplett gefliesten Böden und Wänden, einem Dunstabzugshaube, Scheinwerfern und einem Velux-Fenster. Nr. 18 wurde durchdacht gestaltet und bietet einen Unterboden auf den ersten drei Etagen und eine Sprinkleranlage im gesamten Gebäude. Treten Sie nach draußen..... Auf der Rückseite des Grundstücks finden Sie einen überdachten Sitzbereich sowie eine abgestufte Sonnenterrasse mit beträchtlichen Waldflächen, die Ihnen die Möglichkeit bieten, Ihre kreative Landschaftsgestaltung zu gestalten. Darüber hinaus gibt es einen externen Stauschrank, der sich ideal zum Verstauen von Outdoor-Ausrüstung und wichtigen Dingen eignet und Ihnen alle Annehmlichkeiten bietet, die Sie im Freien genießen möchten. Local Area Ferryside ist eine aufstrebende Gegend mit vielen Verjüngungsprojekten, die abgeschlossen und im Gange sind, wie z. B. Cafés, Restaurants, Pubs, Yachtclubs, Sport-/Gesellschaftsclubs, saisonale Bauernmärkte, Rettungsbootstation und Three Rivers Spa Hotel mit beheiztem Innenpool, Spa, Fitnessraum, Restaurant und Bar. Es gibt eine lokale Fähre, die einen regelmäßigen Transport von und nach Llansteffan bietet und auch Bootsfahrten und Küstentouren entlang der umliegenden Küste einschließlich Laugharne anbietet. Die Umgebung bietet eine gute Auswahl an Kindergärten, Grund- und Gesamtschulen von sehr gutem Standard mit einfachem Zugang und modernen Einrichtungen. Der örtliche G.P. und eine Arztpraxis befindet sich drei Meilen entfernt in Kidwelly - wo es auch eine Reihe von Geschäften, Pubs, Lebensmittelgeschäften, einem Co-op-Supermarkt und einem wöchentlichen Bauernmarkt gibt. Das nächste Krankenhaus befindet sich 11 Meilen entfernt in Carmarthen. Die Unterkunft ist nur wenige Minuten vom Bahnhof entfernt, der ausgezeichnete und regelmäßige Verbindungen zu wichtigen Orten wie Swansea, Cardiff, Manchester und London bietet. Das Dorf Ferryside liegt am Ufer des Towy mit Blick auf die 3-Flüsse-Mündung. Die Flüsse Towy, Taf und Gwendraeth bilden die 3-Flüsse-Mündung und die nahe Küste kombiniert berühmte Strände wie Pendine Sands, Cefn Sidan Sands und Pembrey Country Park. Zusätzliche Informationen zur Immobilie Neubau - 2023 Kette Freies Grundeigentum Elek...