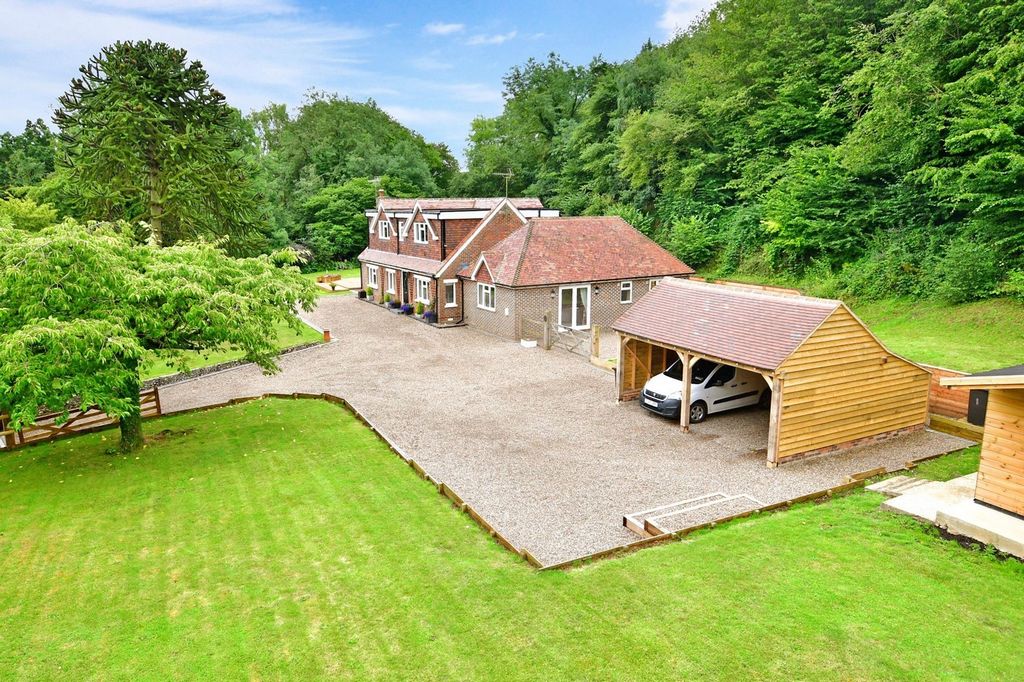EUR 1.456.992
3 k
4 slk
























Features:
- Garden Meer bekijken Minder bekijken Nestling among 1.86 acres of gardens, woodland and a paddock in an Area of Outstanding Natural Beauty stands the delightfully named Pleasant Acres. It is surrounded by farmland and in an elevated position providing wonderful views of the surrounding countryside. The current owners extended the original house creating an elegant modern family home that was completed about five years ago. It incorporates a charming pitched roof, single storey attached annexe, so would be ideal for anyone with multi-generational requirements. As the owner is a carpenter the internal fittings are superb while the varied roof lines and attractive brickwork provide instant external appeal. The property is bordered by post and rail fencing and a five bar gate leading to the very spacious gravel driveway, flanked by sweeping lawns with tall trees and shrubs including an impressive monkey puzzle tree. There is an oak framed, two bay cart lodge garage and a newly erected stable with a tack room and a gate to the paddock that includes an animal shelter, as well as a separate gate to the annexe drive and additional parking outside the main front door. The first thing you notice as you walk into the very spacious entrance hall is the beautiful oak woodwork that includes the staircase, under stairs cupboards, the doors and the flooring that flows throughout much of the ground floor. There is a cloakroom and a large, triple aspect lounge with a lovely fireplace with an oak mantle, brick hearth and a multifuel burner as well as a built in log store. French doors lead out to a decked terrace and a pair of oak and glass doors open into the conservatory that has lovely views across the garden and opens onto a decked terrace that is ideal for al fresco dining. The ‘hub of the household’ is the contemporary open plan, dual aspect kitchen/dining area with inset ceiling lights and is where the family spend much of their time. It includes a bespoke kitchen with an inset range cooker, hand-built units with granite worktops housing an integrated dishwasher, AEG microwave, butler’s sink and an American style fridge freezer and a central island as well as space for a good sized dining table and chairs and access to the adjacent utility room. The dining area includes a fireplace with a multifuel burner and French doors to a decked terrace that is a real suntrap. A great feature of the galleried landing is the unique and bespoke stained glass window that provides wonderful patterns when the sun shines through it. There is a very large and trendy family bathroom with a contemporary stand-alone Victoria & Albert bath and a one piece floorstanding basin and oak flooring. There are three double bedrooms with great views over farmland or woodland including the main bedroom which has an en suite shower. All bedrooms and landing have recently had new Berber style carpet fitted. The front door to the self-contained annexe opens into a large kitchen/dining room with modern units incorporating an inset cooker, hob and washing machine. There is a spacious tiled wet room and a hallway with a double storage cupboard as well as a dual aspect sitting room with French doors to the private drive and a dual aspect double bedroom. This would be ideal for family members or would make an excellent holiday let for anyone wanting to generate additional income. Alternatively, these rooms could be integrated into the main house with the opening of a doorway in one of the internal walls. The ‘wraparound’ lawns provide plenty of space for children and pets to run around and kids will be delighted to camp and play ‘hide and seek’ in the woodland area. There is a good sized brick built workshop with black timber cladding and nearby hard standing offering the potential to add further outbuildings subject to the necessary permissions. The stable and paddock provide excellent opportunities for developing the ‘good life’ with space for sheep, goats, chickens and other animals. Alternatively, it would be suitable for a horse for anyone with equine interests, particularly as the neighbouring field can be rented if available and there is a nearby stud offering other equestrian activities.
Features:
- Garden