EUR 1.570.074
3 k
5 slk
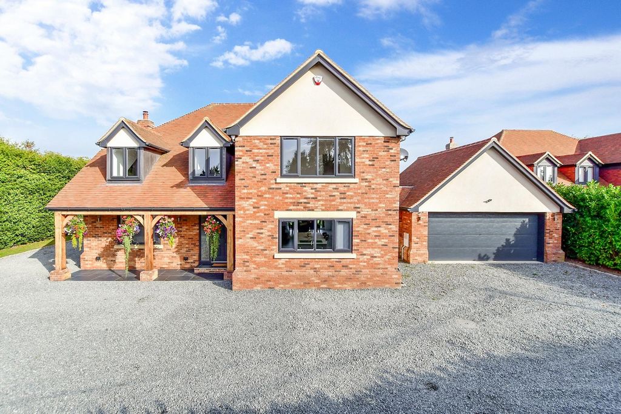
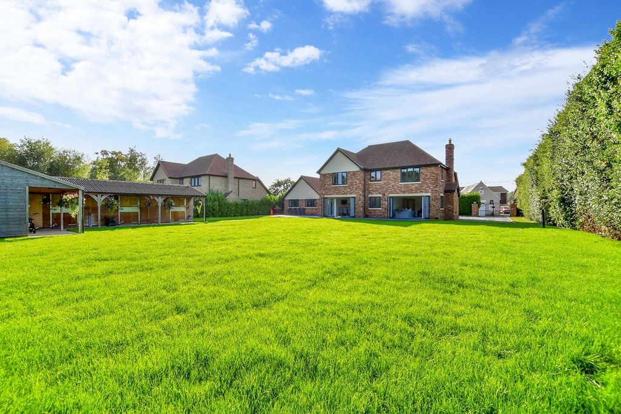
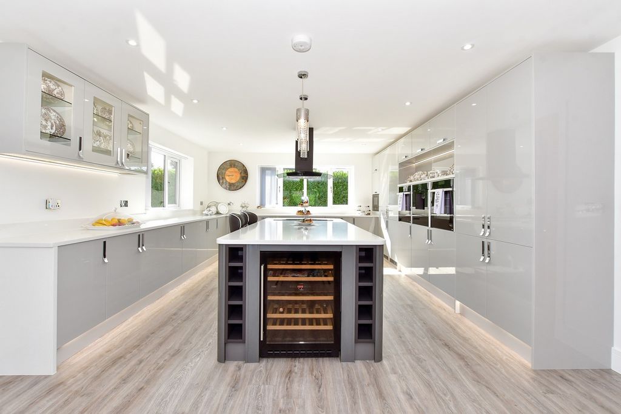
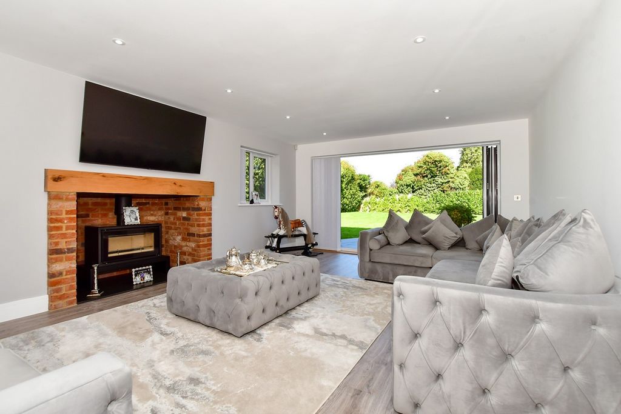
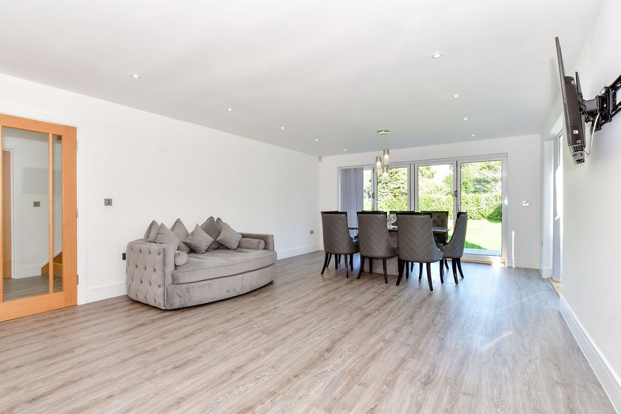
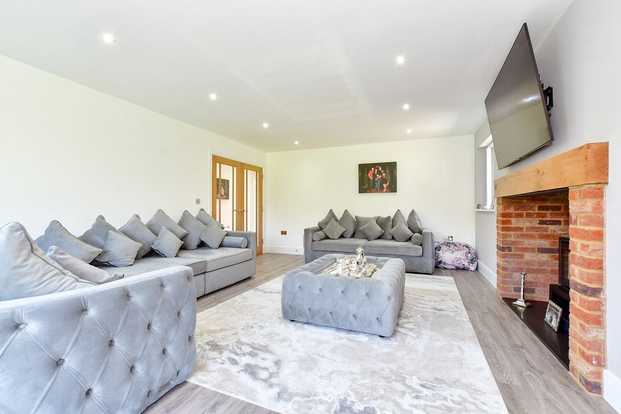
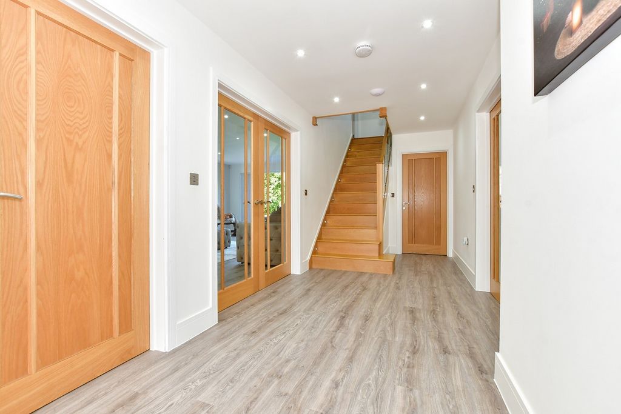
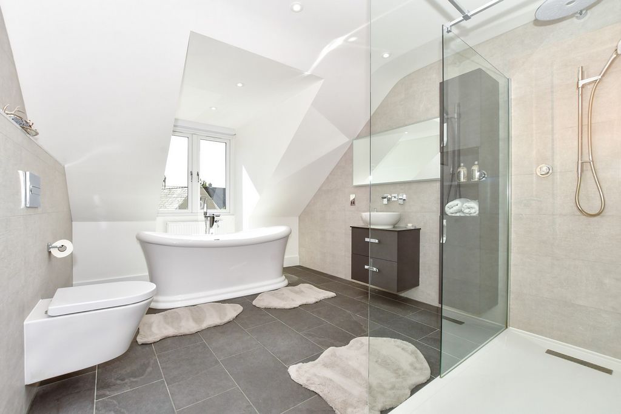
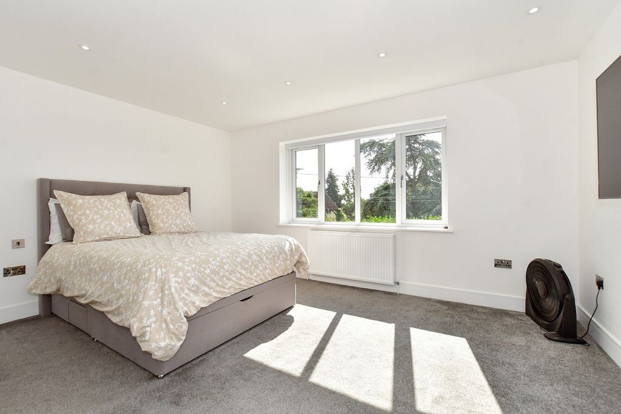
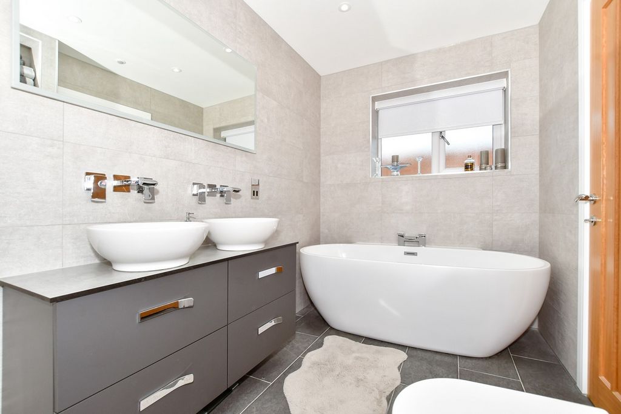
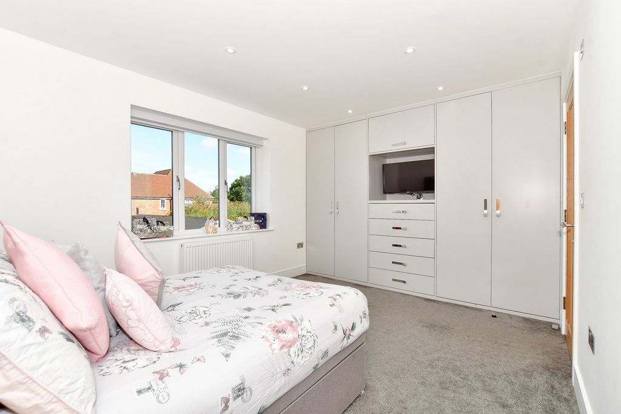
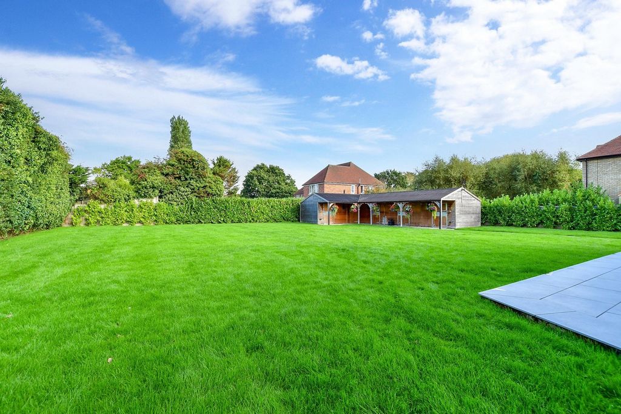
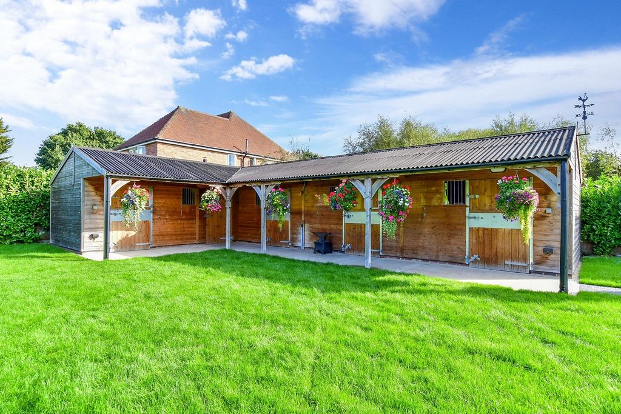
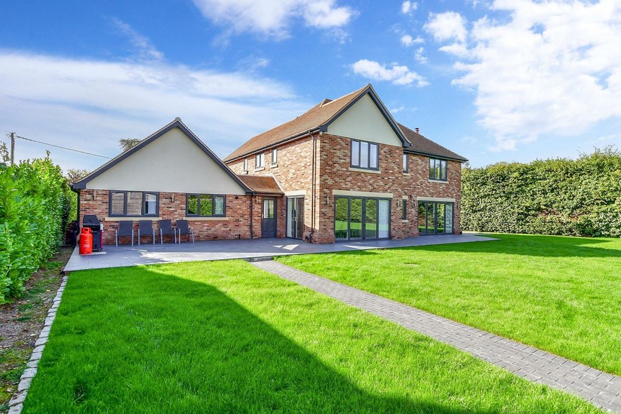
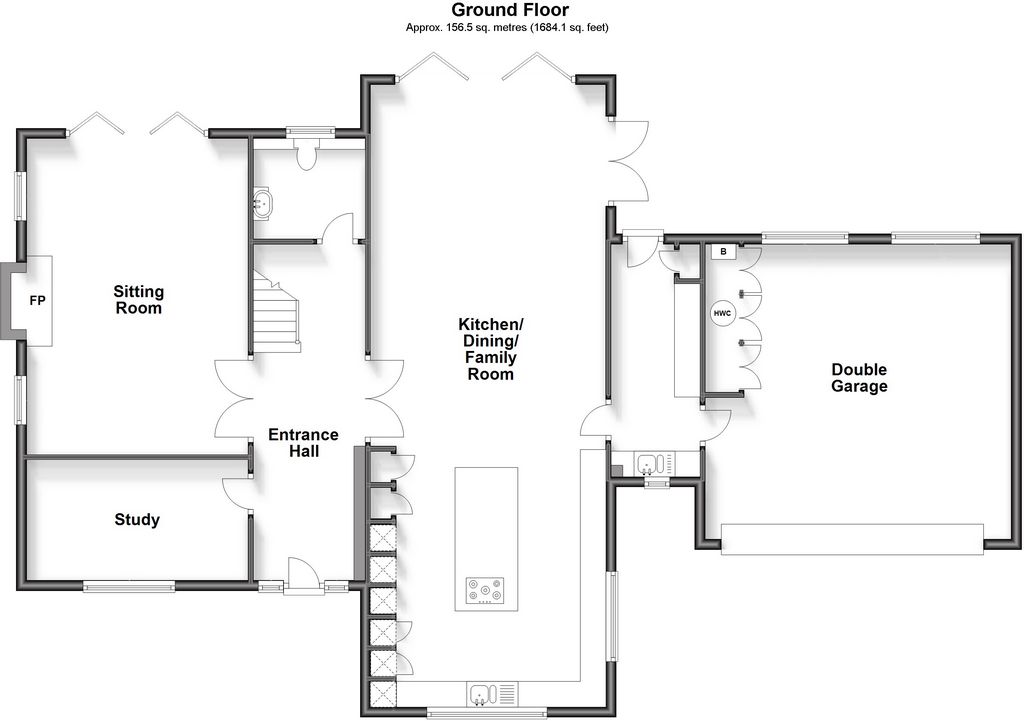
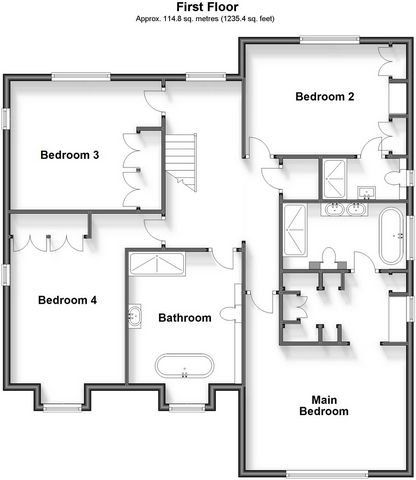
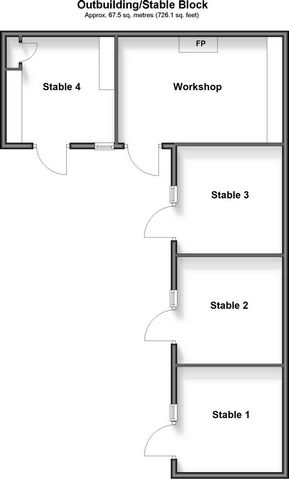
Features:
- Garden
- Garage Meer bekijken Minder bekijken This stunning, contemporary residence was built to the very highest standard in 2021 for very exacting clients who wanted everything to be top quality and for it to be built in the traditional manner – and it shows. The impressive property is located along a quiet private road in the village of Broad Oak yet is only a mile from Sturry station and three miles from the centre of Canterbury, where the high speed train can whisk you to St Pancras in 54 minutes so is ideal for commuters or Londoners looking for an ultra-modern but easy to manage country home. From the moment you sweep through the impressive pair of automatic wrought iron gates, flanked by curved brick walls you will be delighted with everything you see. Whether it is the high quality, mellow brickwork, the attractive chimneystack, the anthracite coloured windows with sandstone sills or the beautiful solid oak framed covered porch with porcelain tiling, there is something to admire wherever you look. Once through the modern front door into the spacious entrance hall you can begin to appreciate all the high end internal features that make this property so special. There is a solid oak staircase and oak doors as well as underfloor heating on the ground floor and extremely hard wearing Luxury Vinyl Tiles (LVT) that flow throughout the property. The superb dual aspect kitchen/dining/family room includes bi-fold and French doors to the terrace and a dream kitchen for anyone who enjoys catering and entertaining. Using top-of-the-range pale grey Wren units with granite worktops it has been beautifully designed and includes a Quooker hot and cold tap, a built in Neff slide and glide steam oven, a fan oven, microwave and coffee machine as well as an induction hob and extractor, a full height integrated fridge and matching freezer, a dishwasher and a central island with a wine cooler and a breakfast bar with inset ceiling and under unit lighting. There is an adjacent utility room that is equally well fitted with plenty of storage and laundry facilities, a door to the garden and a door to the double garage that includes additional storage and the boiler and is currently set out with professional gym equipment that can be included in the sale. There is a modern cloakroom and a good sized study that overlooks the drive and is useful for anyone working from home as business visitors do not need to venture into the private part of the property. Double oak and glass doors open into the impressive, dual aspect sitting room that has a delightful brick fireplace with a solid oak mantle, a black marble hearth and a new Stovax multi-fuel burner as a focal point and bi-fold doors to the rear terrace. The galleried landing incorporates a large airing cupboard and leads to a trendy family bathroom with a double walk-in ‘rainfall’ shower and a stand-alone oval slipper style bath as well as four double bedrooms that all have TVs, bespoke fitted cupboards and shelving including a guest room with an en suite double shower. The magnificent main bedroom also has a dressing room that has storage facilities and a mirrored cupboard and leads to the delightful en suite bathroom with a triple shower, oval bath, twin basins, a ‘light up’ mirror and shaver points. At the front of the property the grey gravel driveway is bordered by a lawn and high hedging and provides off road parking for numerous vehicles, while the rear garden includes a porcelain tiled terrace with built in lighting that spans the width of the house and is ideal for outdoor entertaining. It leads to a 600 square metre, newly laid high quality lawn surrounded by mature trees and shrubs and a path to a charming, L-shaped ‘stable block’. This currently consists of four large stables that are used for storage purposes, and an excellent workshop with a vaulted ceiling and a log burner. However this whole area could be converted into offices or studios, although as there are riding facilities three minutes away it would be possible to stable a pony. The property has all the technology expected in an upmarket modern residence. There are cable feed internet connections and TV points in every room as well as an alarm system and CCTV all around the building with HIVE access so you can control lighting, heating, security facilities and appliances from your mobile phone.
Features:
- Garden
- Garage