FOTO'S WORDEN LADEN ...
Zakelijke kans (Te koop)
Referentie:
EDEN-T90903573
/ 90903573
Referentie:
EDEN-T90903573
Land:
FR
Stad:
Condat
Postcode:
15190
Categorie:
Commercieel
Type vermelding:
Te koop
Type woning:
Zakelijke kans
Omvang woning:
151 m²
Omvang perceel:
118 m²
Kamers:
11
Slaapkamers:
4
Badkamers:
2
VASTGOEDPRIJS PER M² IN NABIJ GELEGEN STEDEN
| Stad |
Gem. Prijs per m² woning |
Gem. Prijs per m² appartement |
|---|---|---|
| Cantal | EUR 1.179 | EUR 1.436 |
| Mauriac | EUR 994 | - |
| Ussel | EUR 1.250 | - |
| Issoire | EUR 1.403 | EUR 1.817 |
| Aurillac | EUR 1.720 | EUR 1.456 |
| Puy-de-Dôme | EUR 1.315 | EUR 2.122 |
| Clermont-Ferrand | EUR 1.892 | EUR 2.288 |
| Argentat | EUR 1.254 | - |
| Corrèze | EUR 1.455 | EUR 1.449 |
| Treignac | EUR 1.005 | - |
| Haute-Loire | EUR 1.241 | EUR 1.264 |
| Aubusson | EUR 822 | - |
| Beaulieu-sur-Dordogne | EUR 1.388 | - |
| Gannat | EUR 1.131 | - |
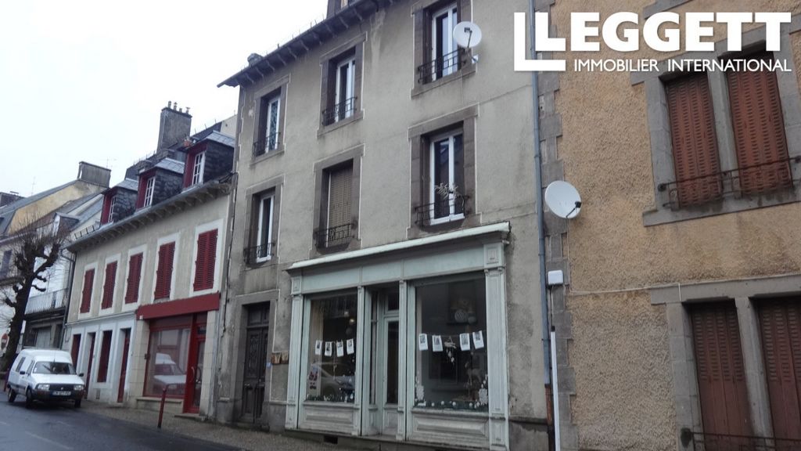
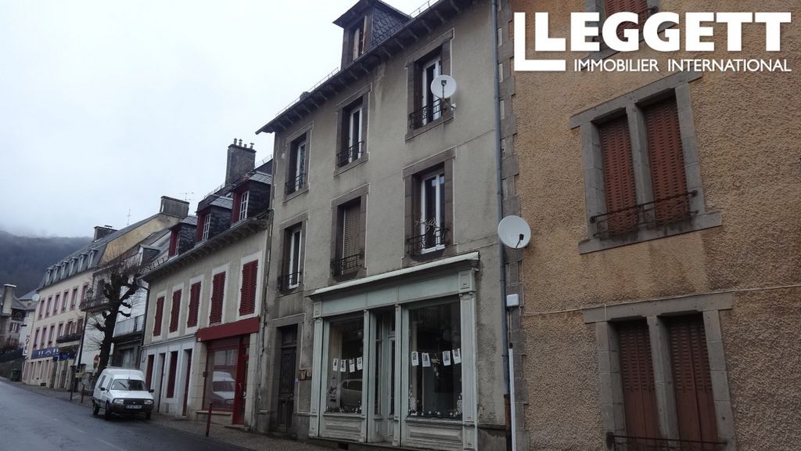
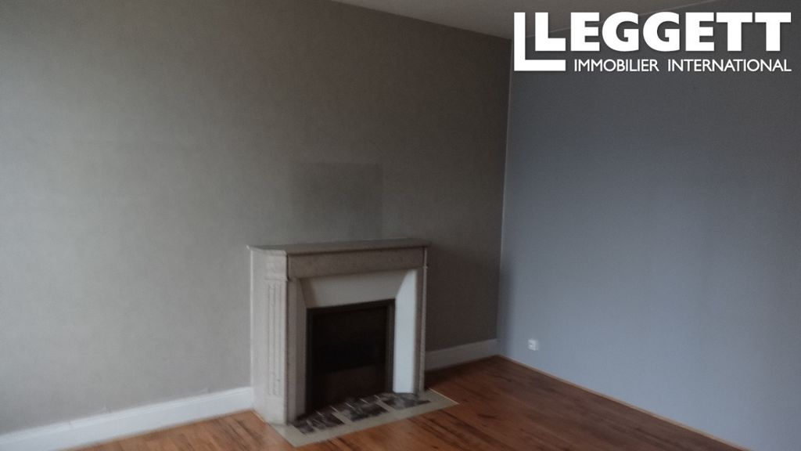
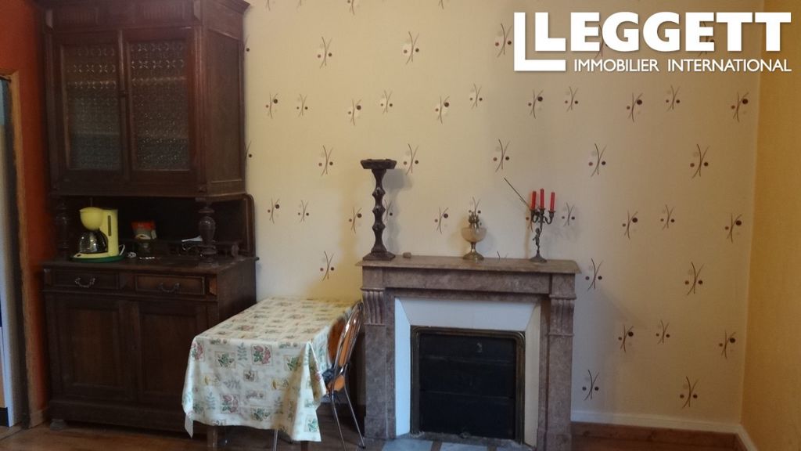
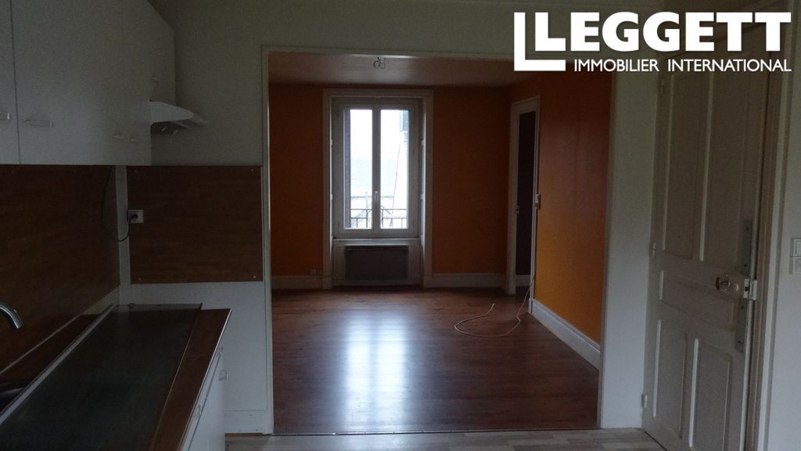
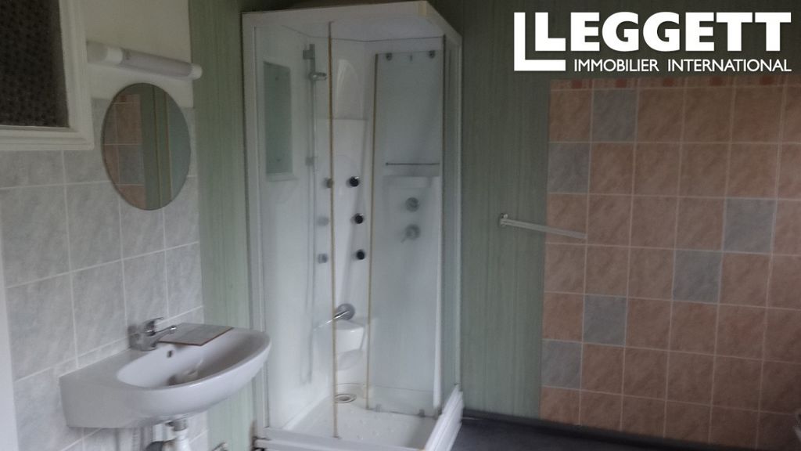
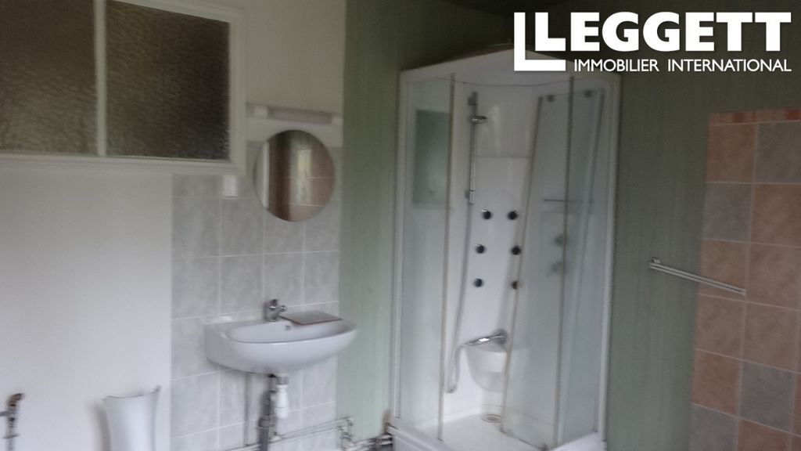
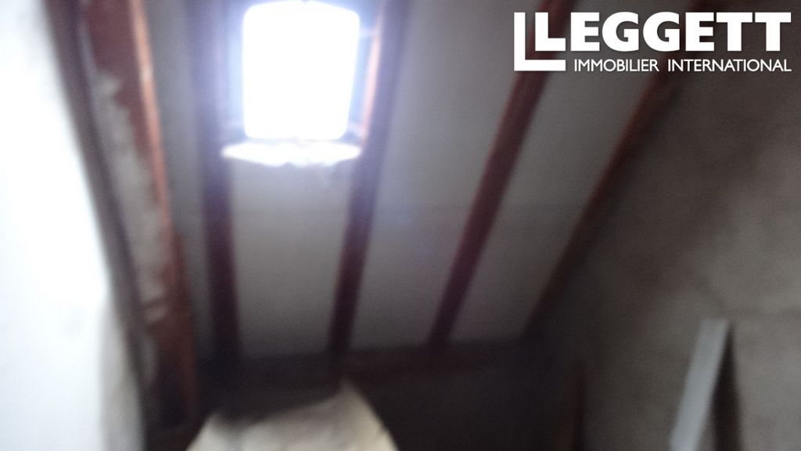
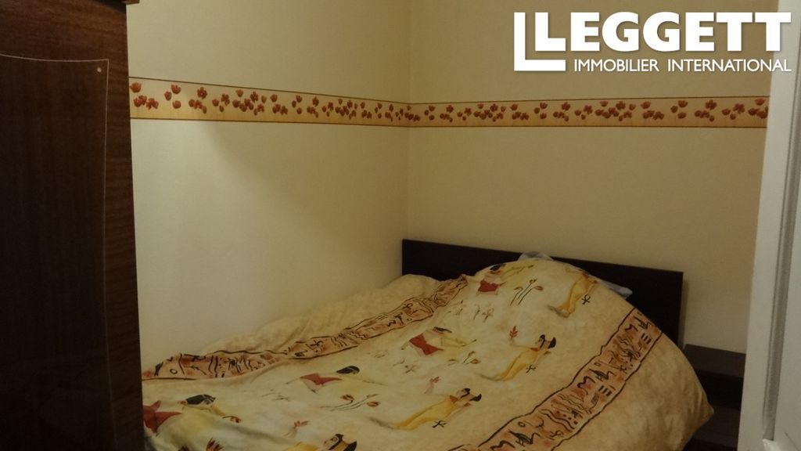
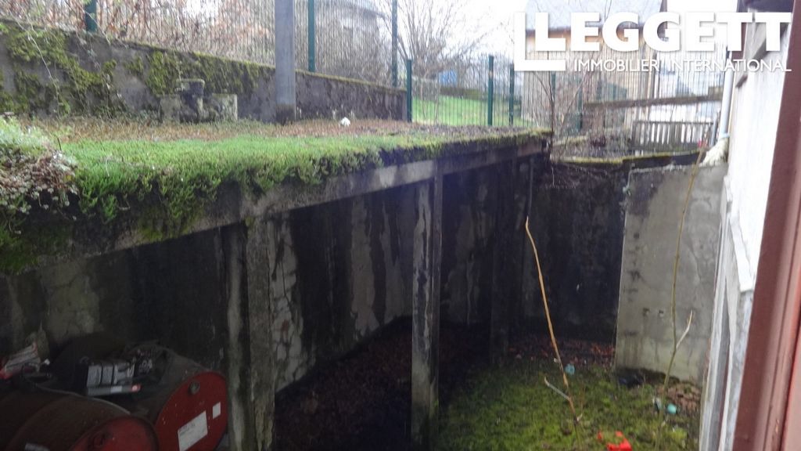
There is a separate entrance, through an ancient doorway leading to the apartments on the first and second floors as well as a cellar (35 sqm).
The first floor apartment has two bedrooms (8.3 & 12.6 sqm), with views over the town. Open plan kitchen and lounge, with fireplace (29.7 sqm). Bathroom and separate W/C.
The second floor apartment is a similar layout, with two bedrooms (9 & 13 sqm) Open plan lounge and kitchen (26.9 sqm) Bathroom and W/C. The staircase leads to the attic area, which could easily transformed to a third apartment. The apartments all have double glazed windows.Information about risks to which this property is exposed is available on the Géorisques website : https:// ... Meer bekijken Minder bekijken A04192 - The shop is accessed from the main street and is 53.6 sqm, including storage areas, also with access too the rear garden area (23.3 sqm).
There is a separate entrance, through an ancient doorway leading to the apartments on the first and second floors as well as a cellar (35 sqm).
The first floor apartment has two bedrooms (8.3 & 12.6 sqm), with views over the town. Open plan kitchen and lounge, with fireplace (29.7 sqm). Bathroom and separate W/C.
The second floor apartment is a similar layout, with two bedrooms (9 & 13 sqm) Open plan lounge and kitchen (26.9 sqm) Bathroom and W/C. The staircase leads to the attic area, which could easily transformed to a third apartment. The apartments all have double glazed windows.Information about risks to which this property is exposed is available on the Géorisques website : https:// ... A04192 - Le magasin est accessible depuis la rue principale et fait 53,6 m², y compris les zones de stockage, avec également un accès à la zone de jardin arrière (23,3 m²).
Il y a une entrée séparée, par une ancienne porte menant aux appartements du premier et du deuxième étage ainsi qu'à une cave (35 m²).
L'appartement du premier étage comprend deux chambres (8,3 et 12,6 m²), avec vue sur la ville. Cuisine ouverte et salon, avec cheminée (29,7 m²). Salle de bains et toilettes séparées.
L'appartement du deuxième étage a une disposition similaire, avec deux chambres (9 et 13 m²), un salon et une cuisine ouverts (26,9 m²), une salle de bains et des toilettes. L'escalier mène au grenier, qui pourrait facilement être transformé en un troisième appartement. Les appartements ont tous des fenêtres à double vitrage.Les informations sur les risques auxquels ce bien est exposé sont disponibles sur le site Géorisques : https:// ...