EUR 167.400
EUR 189.000
2 slk
107 m²
EUR 168.500
3 slk
82 m²
EUR 141.000
EUR 158.500
EUR 194.400
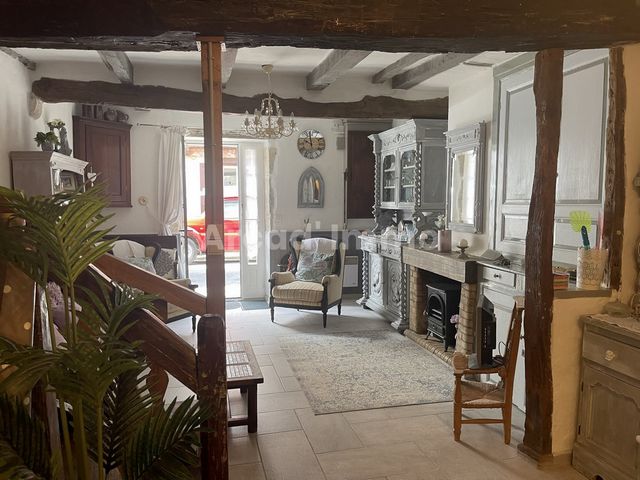
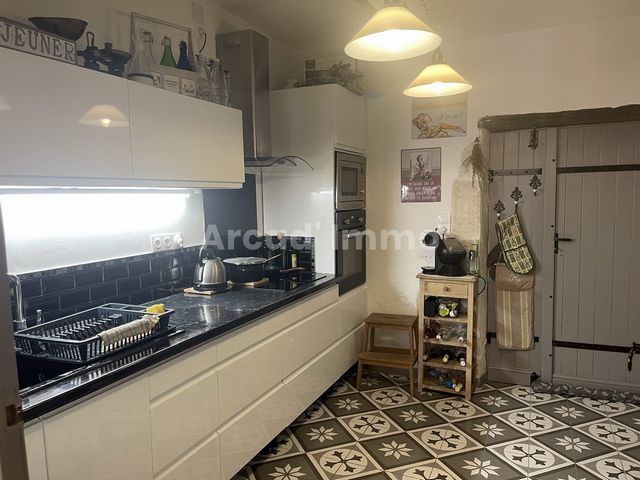
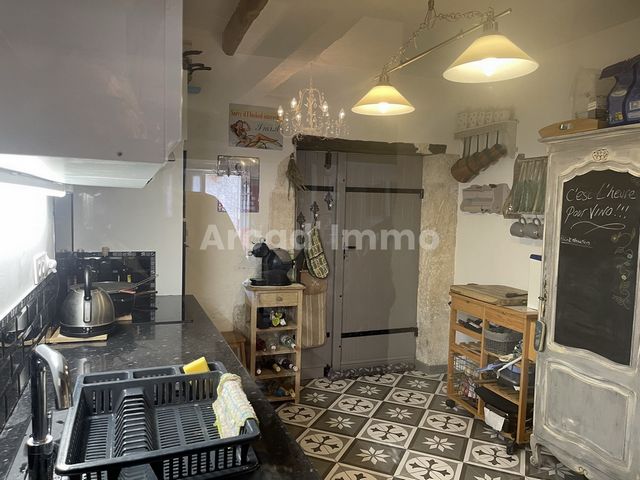
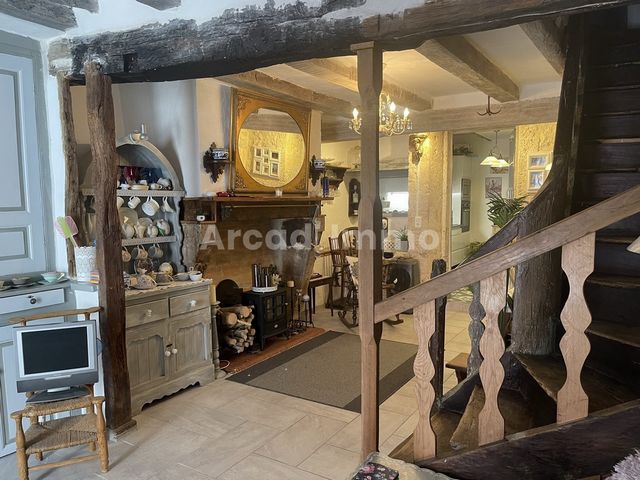
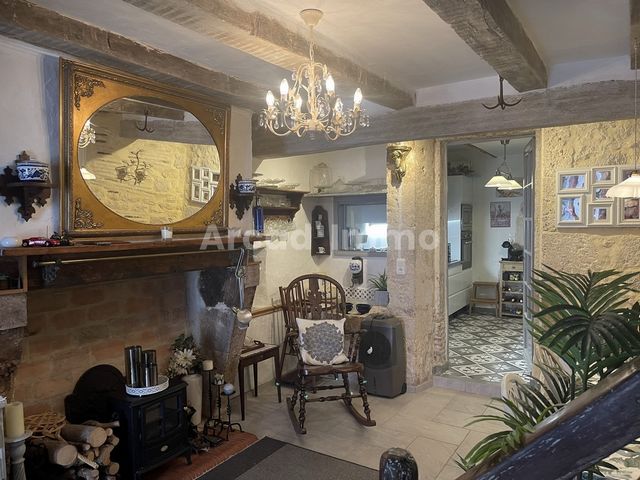
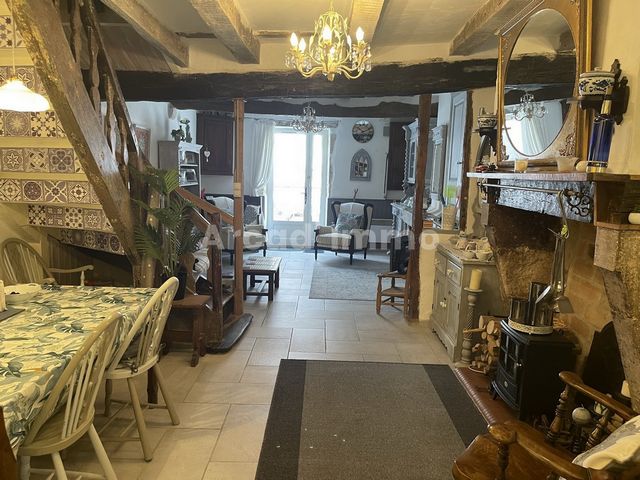
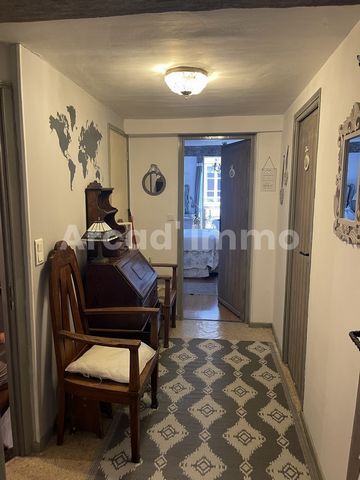
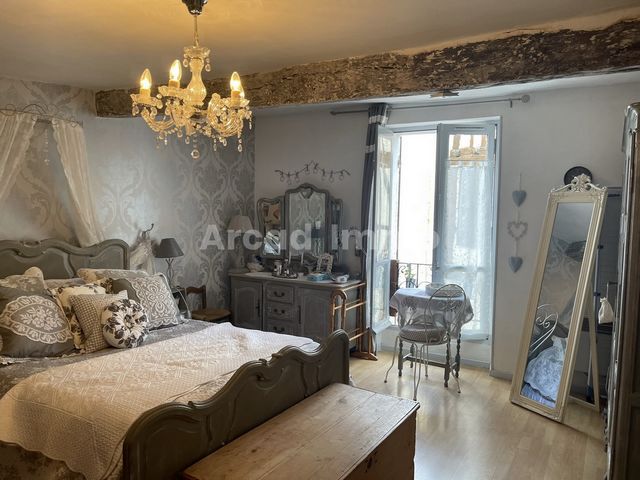
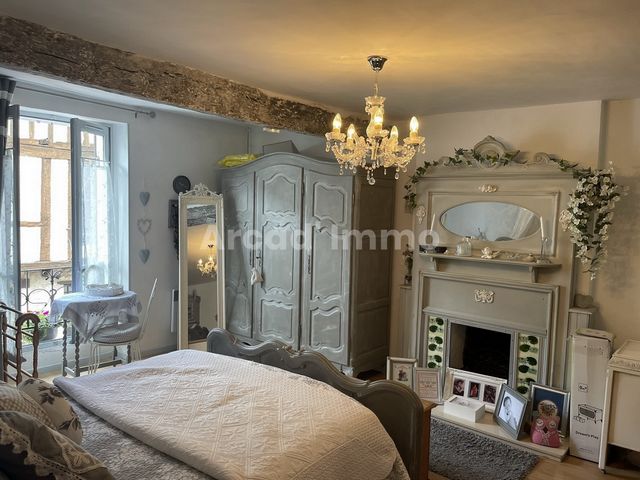
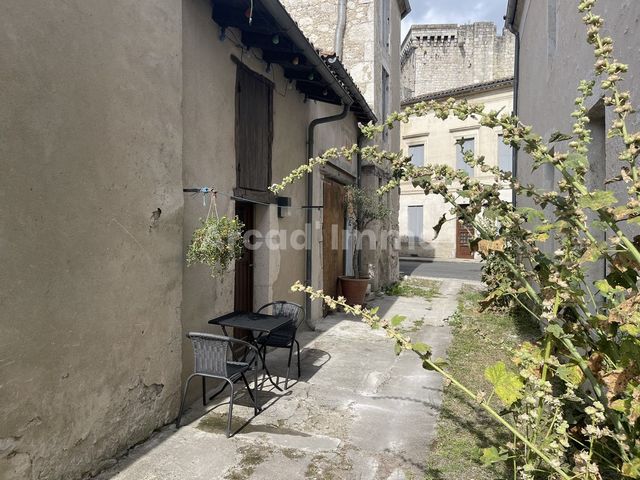
A spacious living/dining room (36 m2) modern tiled floor, painted walls, old fireplace, beamed ceiling, wall cupboard, ashlar sink etc.
A modern kitchen (9.4 m2) fully fitted and equipped, oven, hob, extractor, sink, plenty of storage.
The cellar / laundry room / workshop with a toilet (21.8 m2). It is quite possible to create a bedroom with bathroom / WC with a door to the alley.
Above is a convertible attic (21 m2).
On the 1st floor:
The landing (6 m2) with its shower room / WC (4 m2) modern shower cabin, sink, toilet and VMC.
The large bedroom with its window overlooking the street (21.15 m2) and beamed ceilings: a beautiful and spacious room, very nice.
The second bedroom (10.6 m2) with its window overlooking the attic and its velux.
On the 2nd floor:
The attic, also convertible.
The shops of the village of Eymet, bars, restaurants, post office, hairdressers, doctors etc. are all located nearby.
Features:
- Washing Machine Meer bekijken Minder bekijken Cette maison, vraiment très charmante et cosy, est composée de :
Un spacieux séjour/salle à manger (36 m2) carrelage moderne au sol, murs peints, cheminée ancienne, poutres au plafond, placard mural, évier en pierre de taille etc.
Une cuisine moderne (9.4 m2) entièrement aménagée et équipée, four, plaque de cuisson, hotte, évier, beaucoup de rangements.
Le cellier/buanderie/atelier avec un WC (21.8 m2). Il est tout à fait possible d’y créer une chambre avec salle de bains/WC avec une porte donnant dans la ruelle.
Au-dessus se trouve un grenier aménageable (21 m2).
Au 1er étage :
Le palier (6 m2) avec sa salle de douche/WC (4 m2) cabine de douche moderne, lavabo, WC et VMC.
La grande chambre avec sa fenêtre donnant dans la rue (21.15 m2) et poutres au plafond : une belle et spacieuse pièce, très agréable.
La deuxième chambre (10.6 m2) avec sa fenêtre donnant dans le grenier et son vélux.
Au 2ème étage :
Le grenier, également aménageable.
Les commerces du village d’Eymet, bars, restaurants, poste, coiffeurs, docteurs etc. sont tous situés à proximité.
Features:
- Washing Machine Ten dom, naprawdę uroczy i przytulny, składa się z:
Przestronny salon / jadalnia (36 m2), nowoczesna podłoga wyłożona kafelkami, malowane ściany, stary kominek, belki stropowe, szafka ścienna, zlew popiołu itp.
Nowoczesna kuchnia (9,4 m2) w pełni wyposażona i wyposażona, piekarnik, płyta grzewcza, okap, zlewozmywak, dużo miejsca do przechowywania.
Piwnica / pralnia / warsztat z toaletą (21,8 m2). Jest całkiem możliwe, aby stworzyć sypialnię z łazienką / WC z drzwiami do alejki.
Powyżej znajduje się rozkładane poddasze (21 m2).
Na 1 piętrze:
Lądowisko (6 m2) z łazienką z prysznicem / WC (4 m2), nowoczesną kabiną prysznicową, umywalką, toaletą i VMC.
Duża sypialnia z oknem z widokiem na ulicę (21,15 m2) i belkami stropowymi: piękny i przestronny pokój, bardzo ładny.
Druga sypialnia (10,6 m2) z oknem wychodzącym na poddasze i jego velux.
Na 2 piętrze:
Poddasze, również kabriolet.
Sklepy w wiosce Eymet, bary, restauracje, poczta, fryzjerzy, lekarze itp. znajdują się w pobliżu.
Features:
- Washing Machine This house, really charming and cozy, is composed of:
A spacious living/dining room (36 m2) modern tiled floor, painted walls, old fireplace, beamed ceiling, wall cupboard, ashlar sink etc.
A modern kitchen (9.4 m2) fully fitted and equipped, oven, hob, extractor, sink, plenty of storage.
The cellar / laundry room / workshop with a toilet (21.8 m2). It is quite possible to create a bedroom with bathroom / WC with a door to the alley.
Above is a convertible attic (21 m2).
On the 1st floor:
The landing (6 m2) with its shower room / WC (4 m2) modern shower cabin, sink, toilet and VMC.
The large bedroom with its window overlooking the street (21.15 m2) and beamed ceilings: a beautiful and spacious room, very nice.
The second bedroom (10.6 m2) with its window overlooking the attic and its velux.
On the 2nd floor:
The attic, also convertible.
The shops of the village of Eymet, bars, restaurants, post office, hairdressers, doctors etc. are all located nearby.
Features:
- Washing Machine Dieses Haus, wirklich charmant und gemütlich, besteht aus:
Ein geräumiges Wohn-/Esszimmer (36 m2) moderner Fliesenboden, gestrichene Wände, alter Kamin, Balkendecke, Wandschrank, Quaderwaschbecken usw.
Eine moderne Küche (9,4 m2) komplett ausgestattet und ausgestattet, Backofen, Herd, Dunstabzugshaube, Spüle, viel Stauraum.
Der Keller / Waschküche / Werkstatt mit Toilette (21,8 m2). Es ist durchaus möglich, ein Schlafzimmer mit Bad / WC mit einer Tür zur Gasse zu schaffen.
Darüber befindet sich ein ausbaubarer Dachboden (21 m2).
Im 1. Stock:
Der Treppenabsatz (6 m2) mit Duschbad / WC (4 m2), moderner Duschkabine, Waschbecken, WC und VMC.
Das große Schlafzimmer mit Fenster mit Blick auf die Straße (21,15 m2) und Holzbalkendecken: ein schönes und geräumiges Zimmer, sehr schön.
Das zweite Schlafzimmer (10,6 m2) mit seinem Fenster mit Blick auf den Dachboden und seinen Velux.
Im 2. Stock:
Der Dachboden, ebenfalls ausbaubar.
Die Geschäfte des Dorfes Eymet, Bars, Restaurants, Post, Friseure, Ärzte etc. befinden sich alle in der Nähe.
Features:
- Washing Machine Esta casa, realmente muy encantadora y acogedora, se compone de:
Un amplio salón-comedor (36 m2) con suelo de baldosas modernas, paredes pintadas, chimenea antigua, techo con vigas, armario de pared, fregadero de sillería, etc.
Una cocina moderna (9,4 m2) totalmente amueblada y equipada, horno, vitrocerámica, campana extractora, fregadero, mucho espacio de almacenamiento.
La despensa/lavandería/taller con WC (21,8 m2). Es muy posible crear un dormitorio con baño/WC con una puerta que da al callejón.
Arriba hay una buhardilla convertible (21 m2).
En la 1ª planta:
El rellano (6 m2) con su cuarto de ducha / WC (4 m2), cabina de ducha moderna, lavabo, inodoro y VMC.
El dormitorio grande con su ventana que da a la calle (21,15 m2) y techos con vigas: una habitación hermosa y espaciosa, muy agradable.
El segundo dormitorio (10,6 m2) con su ventana que da a la buhardilla y su claraboya.
En la 2ª planta:
La buhardilla, que también se puede convertir.
Las tiendas en el pueblo de Eymet, bares, restaurantes, oficina de correos, peluquerías, médicos, etc. se encuentran todos en las cercanías.
Features:
- Washing Machine