FOTO'S WORDEN LADEN ...
Huis en eengezinswoning te koop — Iver
EUR 3.621.333
Huis en eengezinswoning (Te koop)
6 k
6 slk
4 bk
Referentie:
EDEN-T89493550
/ 89493550
Referentie:
EDEN-T89493550
Land:
GB
Stad:
Iver
Postcode:
SL0 0JJ
Categorie:
Residentieel
Type vermelding:
Te koop
Type woning:
Huis en eengezinswoning
Kamers:
6
Slaapkamers:
6
Badkamers:
4
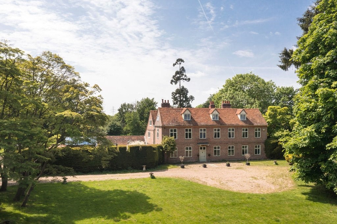

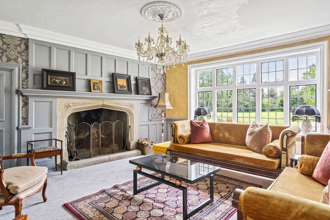
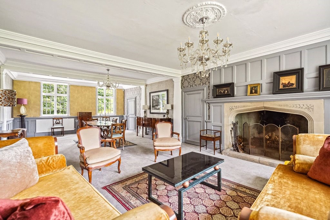
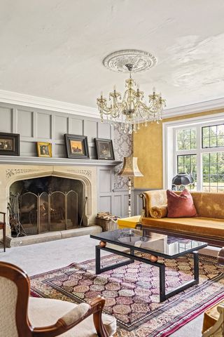
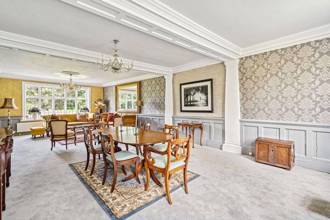
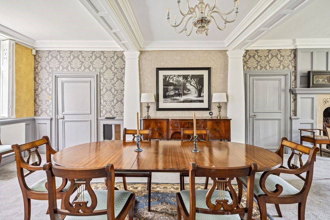
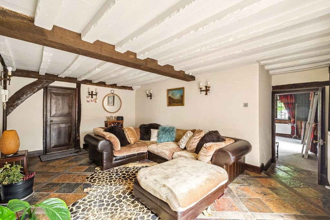

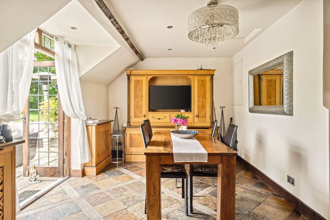
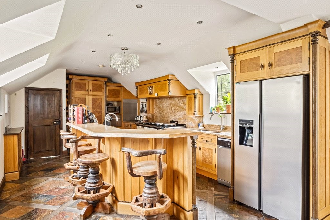
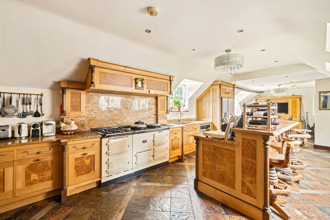
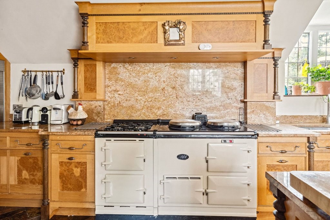
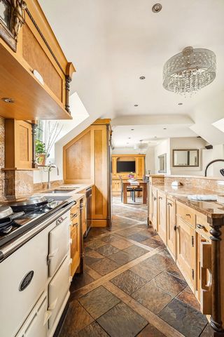
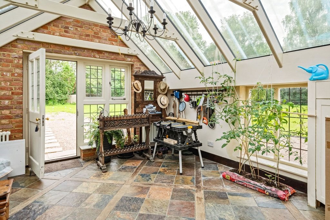
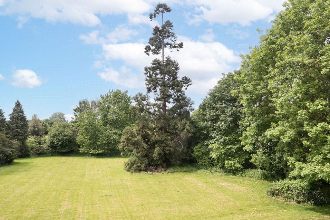
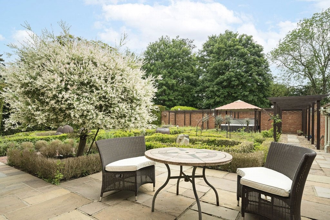
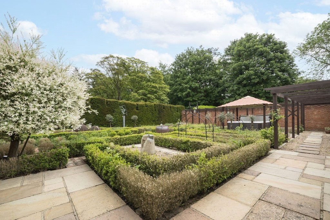
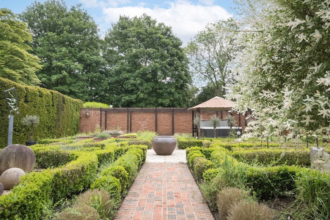
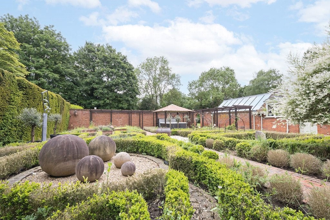
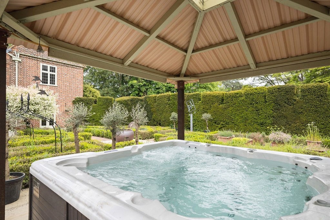

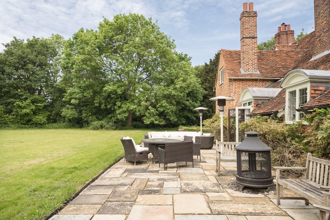
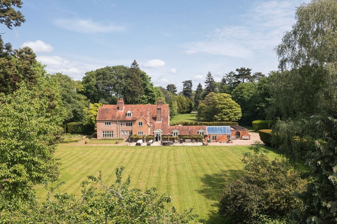
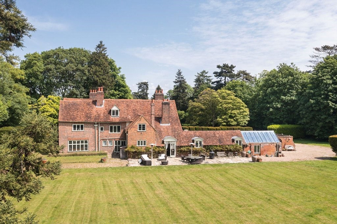
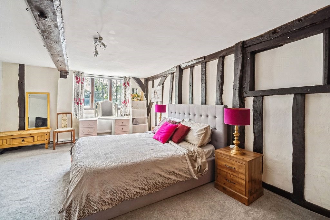
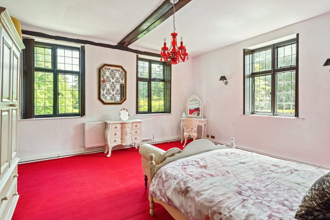
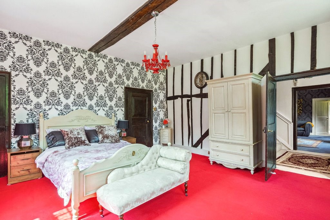
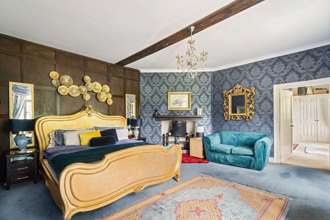
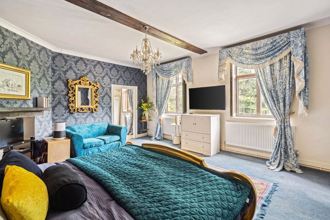
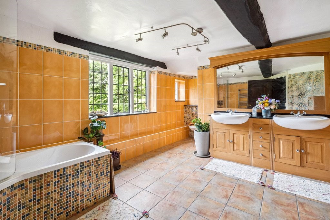
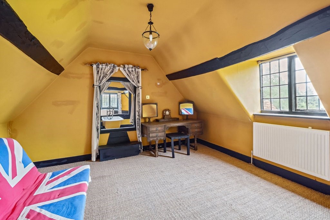
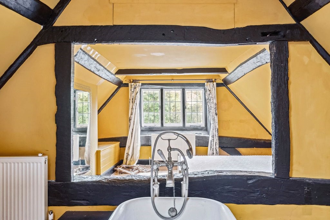
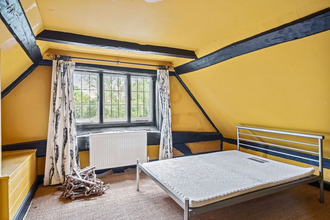
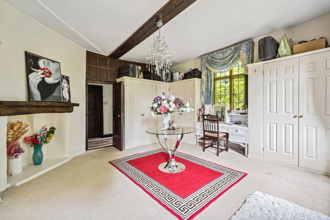
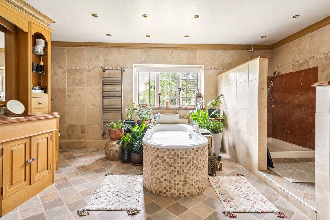
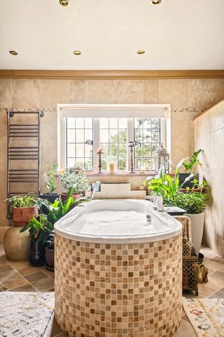
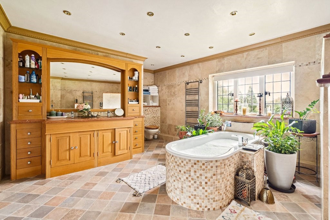
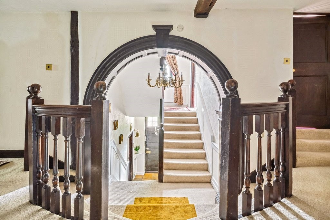

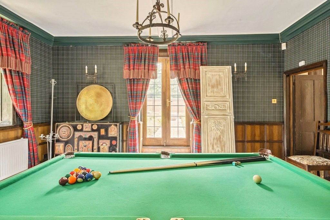
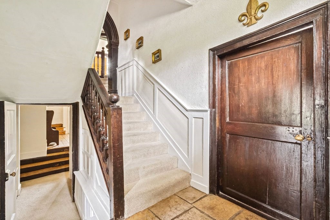
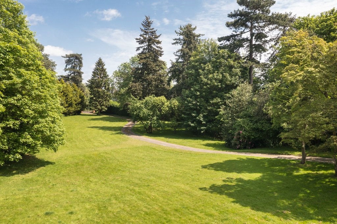
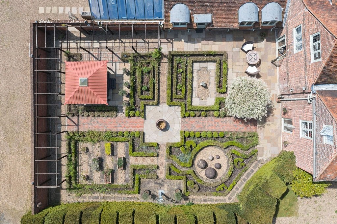
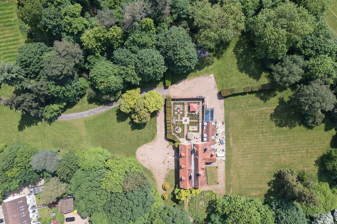
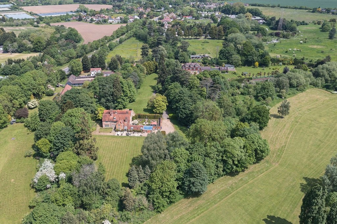

Ground Floor
On the ground floor you have 6 reception rooms such as the drawing room which has front and rear aspect windows and is currently split into a formal sitting area with a large fireplace and dining area. Another front reception room has a regal look, again with a large feature fireplace and is currently used as games and drinking room. The other three ground floor reception rooms are currently used a formal dining room and the final two are setup family TV rooms. The ground floor also has to the rear the large kitchen/breakfast room, which has the breakfast bar and doors leading out the rear. Other notable rooms on the ground floor are the utility room and the sunroom which has a door leading the side of the home. Upstairs Accommodation.
The upstairs accommodation is split over two floors and includes 6 bedrooms which has 4 bathrooms to service these rooms. The Master bedroom has a large walk-in dressing room with plenty of space for storage. The two bedrooms on the second floor each has its own bathroom and sitting area which could be used as separate suites. Outside Grounds
The grounds are entered via large electric gates which has a long windy driveway which leads to the front of the house. There is a fantastic manicured English garden next to the property, which also has a hot tub. The rear of the property has a large patio area which is great entertaining or BBQ space overlooking the large, manicured lawn area to the rear. There is also a detached garage for storage and many other bushes and tress lining the plot.Please enquiry about the property please quote the following reference: UXB Meer bekijken Minder bekijken Presented to the market is this charming and well-presented Grade II listed character house which is present in the middle of the private grounds of approx. 4 acres approached via long drive. The original part of the home is believed to date back to the 16th century with extensions added on later. With great original features retained the property is just over 6000 sq. foot of accommodation which includes 6 beds, 4.5 bathrooms, 6 reception rooms and large kitchen/breakfast room. Outside you have a great manicured English garden with hot tub, great patio of area overlooking the large rear gardens and the plot is lined with many trees and moat. The property is discreetly tucked away but is walking distance to the new Elizabeth Line station and is close to M25, M4 and M40 making it great for transport links.The Accommodation
Ground Floor
On the ground floor you have 6 reception rooms such as the drawing room which has front and rear aspect windows and is currently split into a formal sitting area with a large fireplace and dining area. Another front reception room has a regal look, again with a large feature fireplace and is currently used as games and drinking room. The other three ground floor reception rooms are currently used a formal dining room and the final two are setup family TV rooms. The ground floor also has to the rear the large kitchen/breakfast room, which has the breakfast bar and doors leading out the rear. Other notable rooms on the ground floor are the utility room and the sunroom which has a door leading the side of the home. Upstairs Accommodation.
The upstairs accommodation is split over two floors and includes 6 bedrooms which has 4 bathrooms to service these rooms. The Master bedroom has a large walk-in dressing room with plenty of space for storage. The two bedrooms on the second floor each has its own bathroom and sitting area which could be used as separate suites. Outside Grounds
The grounds are entered via large electric gates which has a long windy driveway which leads to the front of the house. There is a fantastic manicured English garden next to the property, which also has a hot tub. The rear of the property has a large patio area which is great entertaining or BBQ space overlooking the large, manicured lawn area to the rear. There is also a detached garage for storage and many other bushes and tress lining the plot.Please enquiry about the property please quote the following reference: UXB На рынке представлен этот очаровательный и хорошо представленный дом, внесенный в список памятников архитектуры II степени, который находится в центре частной территории площадью около 4 акров, к которой можно подъехать через долгую дорогу. Считается, что первоначальная часть дома восходит к 16 веку, а позже были добавлены пристройки. С сохранением великолепных оригинальных черт, недвижимость составляет чуть более 6000 кв. футов жилья, которое включает в себя 6 кроватей, 4,5 ванные комнаты, 6 гостиных и большую кухню / комнату для завтрака. Снаружи у вас есть большой ухоженный английский сад с гидромассажной ванной, большой внутренний дворик с видом на большие задние сады, а участок обсажен множеством деревьев и рвом. Отель незаметно спрятан, но находится в нескольких минутах ходьбы от новой станции Elizabeth Line и недалеко от M25, M4 и M40, что делает его отличным транспортным сообщением.Размещение
Цокольный этаж
На первом этаже у вас есть 6 приемных, таких как гостиная, которая имеет передние и задние окна и в настоящее время разделена на формальную зону отдыха с большим камином и обеденной зоной. Еще одна передняя приемная имеет царственный вид, опять же с большим камином и в настоящее время используется как игровая и питьевая комната. Остальные три приемные на первом этаже в настоящее время используются как официальная столовая, а последние две - это семейные телевизионные комнаты. На первом этаже также есть большая кухня / зал для завтрака, в которой есть барная стойка и двери, ведущие в заднюю часть. Другими примечательными комнатами на первом этаже являются подсобное помещение и солярий, в котором есть дверь, ведущая в сторону дома. Размещение наверху.
Верхний этаж разделен на два этажа и включает в себя 6 спален с 4 ванными комнатами для обслуживания этих комнат. В главной спальне есть большая гардеробная с большим количеством места для хранения вещей. Две спальни на втором этаже, каждая из которых имеет собственную ванную комнату и зону отдыха, которые можно использовать как отдельные люксы. Наружная территория
Вход на территорию осуществляется через большие электрические ворота, которые имеют длинную ветреную подъездную дорогу, ведущую к передней части дома. Рядом с отелем разбит фантастический ухоженный английский сад с гидромассажной ванной. В задней части дома есть большой внутренний дворик, который отлично подходит для развлечений или барбекю с видом на большую ухоженную лужайку сзади. Также есть отдельно стоящий гараж для хранения вещей и много других кустов и деревьев, выстилающих участок.Пожалуйста, спросите об объекте, пожалуйста, процитируйте следующую ссылку: UXB