FOTO'S WORDEN LADEN ...
Huis en eengezinswoning te koop — Camden
EUR 2.383.219
Huis en eengezinswoning (Te koop)
2 k
4 slk
2 bk
Referentie:
EDEN-T89076442
/ 89076442
Referentie:
EDEN-T89076442
Land:
GB
Stad:
London
Postcode:
NW6 4RX
Categorie:
Residentieel
Type vermelding:
Te koop
Type woning:
Huis en eengezinswoning
Kamers:
2
Slaapkamers:
4
Badkamers:
2
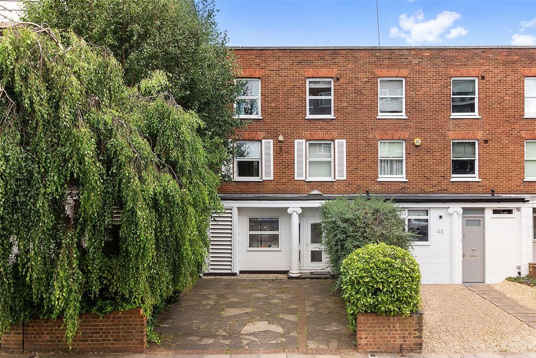
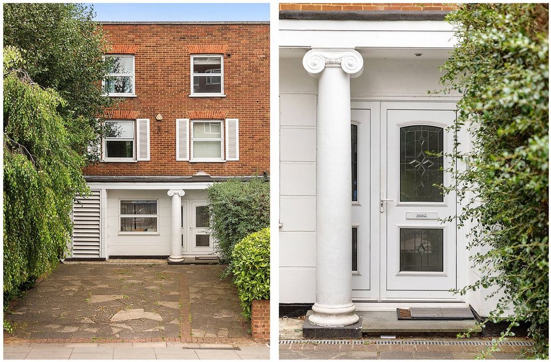
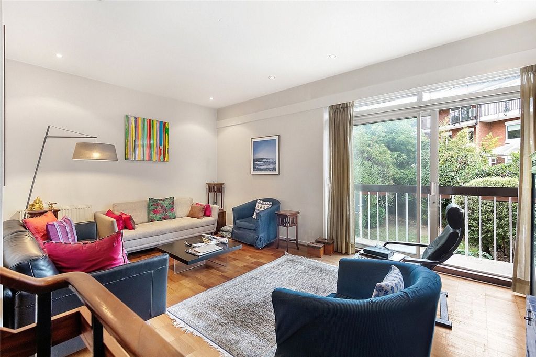
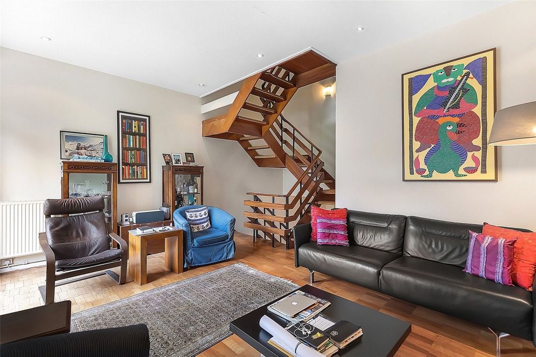
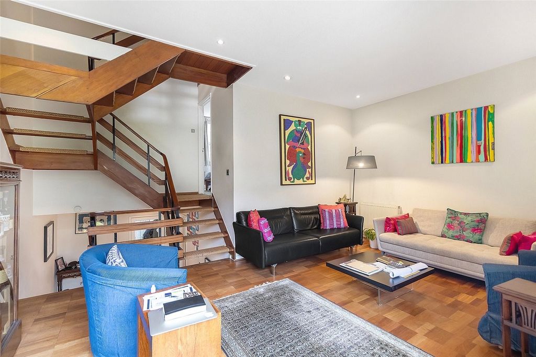
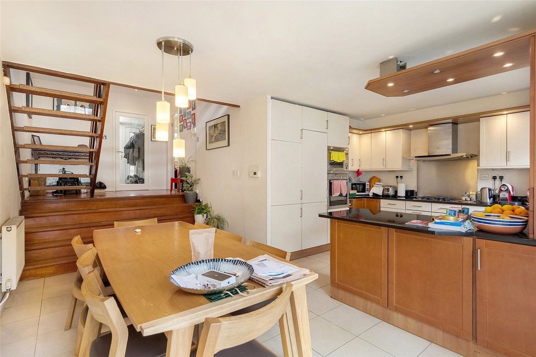
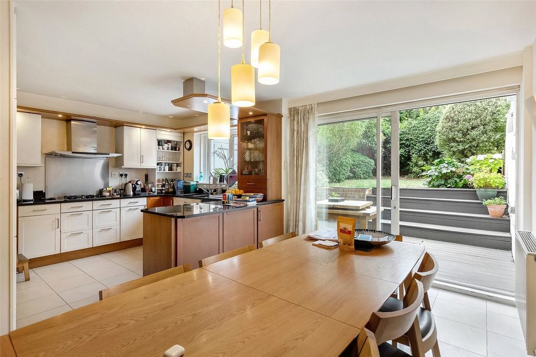
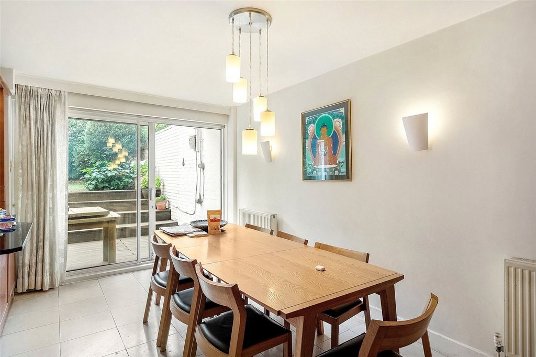
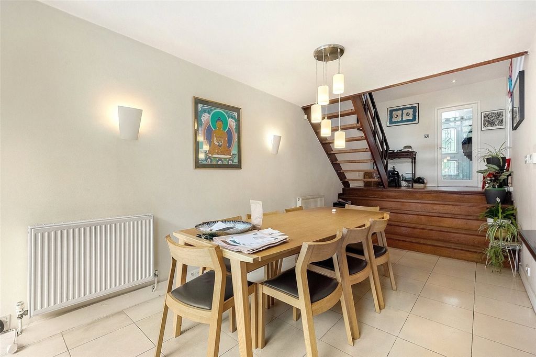
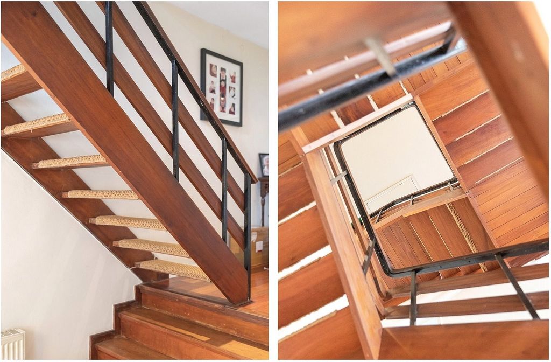
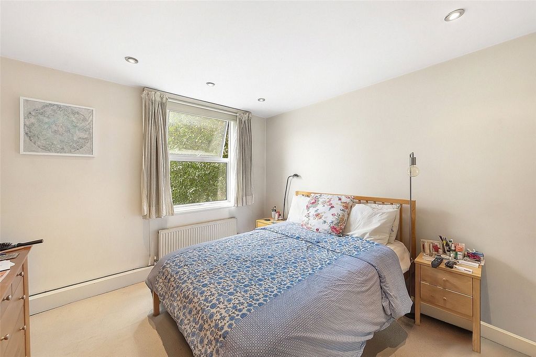
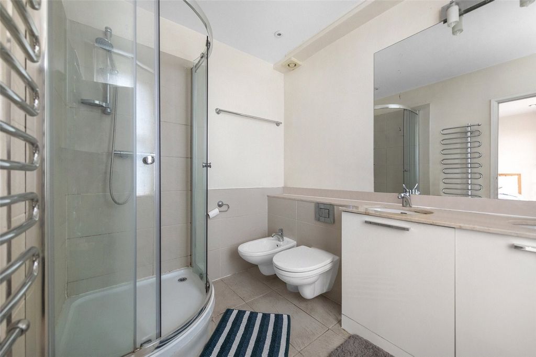
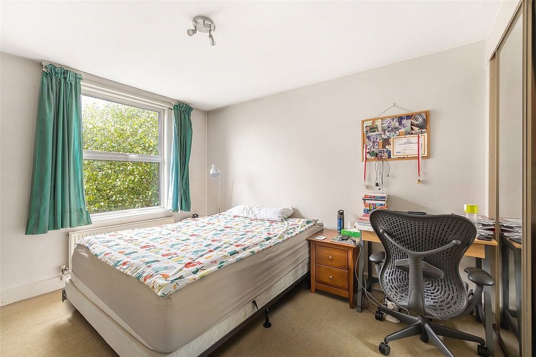
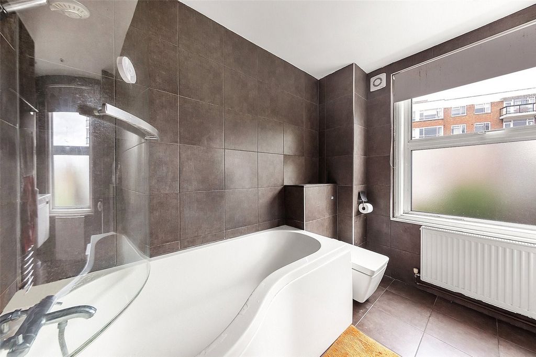
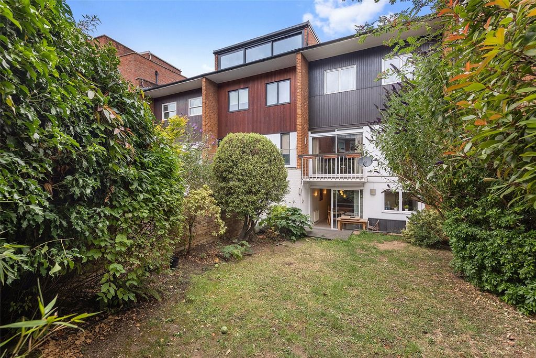
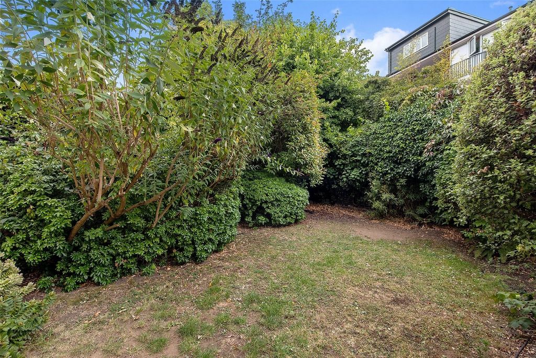
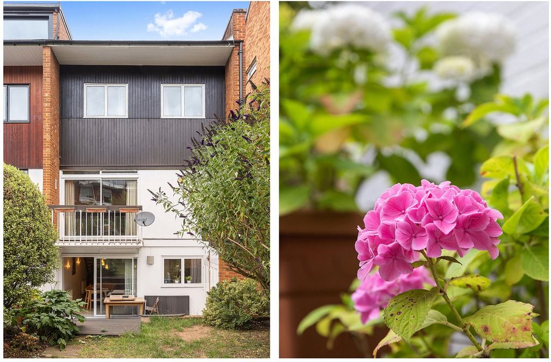
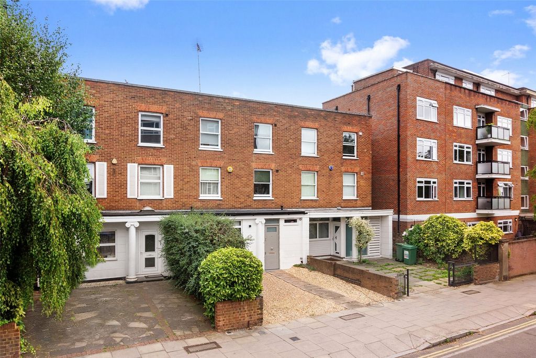
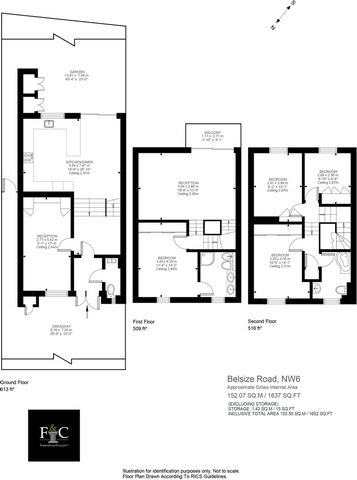
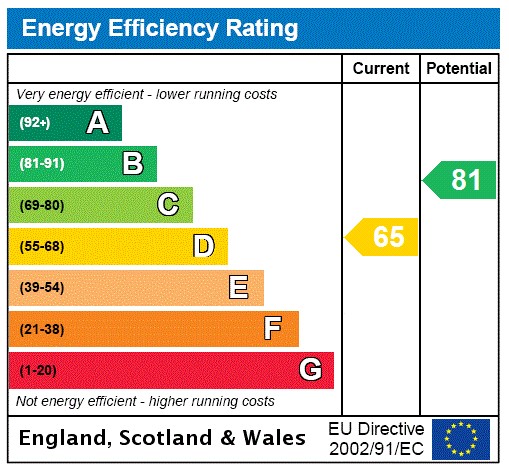
Driveway for two cars
Two reception rooms with private balcony on the first floor
High ceilings throughout
South-west facing garden
Potential to extend with approved planning permission
Excellent transport links
Chain freeThe Tour A long-paved driveway provides entrance into the ground floor which spans over 600 square feet. As you enter through the front door you arrive on the enclosed porch which gives access to the must have WC on the ground floor. To the left of the porch exit you will find the ground floor reception room, which is currently being used as a home office. With hardwood floors and built-in storage, this reception room spans 17ft in length. From the porch you head into the large open plan kitchen/diner which spans over 25ft in length and 18ft in width. The kitchen boasts a plethora of storage, features built-in appliances, a large dining table to enjoy family meals and is flooded by natural light through the glass sliding doors which lead into the private garden.The first floor consists of a large double bedroom with built-in storage and en-suite, equipped with a double sink vanity unit, shower, and a bidet. To the rear of the first floor, you will find the spacious reception room, over 18ft in width, boasting hardwood floors, high ceilings and, accessed through glass sliding doors, a private balcony overlooking the secluded garden providing a haven of tranquillity. The second floor consists of three bedrooms, two of which are double, and a family bathroom servicing the entire floor. The bright, south-west facing garden features a private patio area equipped with two outdoor storage units befitting of any modern-day home, and a large lawn area surrounded by lush greenery providing a sense of seclusion. The AreaBelsize Road is a flagship road in the heart of South Hampstead, ideally located within easy reach to St Johns Wood, West Hampstead, and Belsize Park. A bus ride away, residents can enjoy Portobello Road Market, Camden Town, the famous Abbey Road Studios whilst Regents Park, Primrose Hilll, Euston and Marble Arch are all with 15 minutes reach. There are also great transport links within walking distance with both South Hampstead overground and Kilburn High Road stations a five-minute walk away and Kilburn Park Tube and Swiss Cottage within a short stroll.VIEWINGS - By appointment only with Fine & Country West Hampstead. Please enquire and quote RBA. Meer bekijken Minder bekijken A delightful four-bedroom end of terrace house with approved planning permission to extend to the rear, creating a new floor on the existing structure and enlarging the current living space to circa 2,500 square feet. Currently spanning over three floors with well-proportioned bedrooms, two bathrooms, off street parking and an abundance of natural light throughout with a south-west facing aspect and private garden. Belsize Road is ideally located in South Hampstead and is within proximity to an array of amenities and excellent transport links.Standout Features Four bedrooms, two bathrooms with separate WC
Driveway for two cars
Two reception rooms with private balcony on the first floor
High ceilings throughout
South-west facing garden
Potential to extend with approved planning permission
Excellent transport links
Chain freeThe Tour A long-paved driveway provides entrance into the ground floor which spans over 600 square feet. As you enter through the front door you arrive on the enclosed porch which gives access to the must have WC on the ground floor. To the left of the porch exit you will find the ground floor reception room, which is currently being used as a home office. With hardwood floors and built-in storage, this reception room spans 17ft in length. From the porch you head into the large open plan kitchen/diner which spans over 25ft in length and 18ft in width. The kitchen boasts a plethora of storage, features built-in appliances, a large dining table to enjoy family meals and is flooded by natural light through the glass sliding doors which lead into the private garden.The first floor consists of a large double bedroom with built-in storage and en-suite, equipped with a double sink vanity unit, shower, and a bidet. To the rear of the first floor, you will find the spacious reception room, over 18ft in width, boasting hardwood floors, high ceilings and, accessed through glass sliding doors, a private balcony overlooking the secluded garden providing a haven of tranquillity. The second floor consists of three bedrooms, two of which are double, and a family bathroom servicing the entire floor. The bright, south-west facing garden features a private patio area equipped with two outdoor storage units befitting of any modern-day home, and a large lawn area surrounded by lush greenery providing a sense of seclusion. The AreaBelsize Road is a flagship road in the heart of South Hampstead, ideally located within easy reach to St Johns Wood, West Hampstead, and Belsize Park. A bus ride away, residents can enjoy Portobello Road Market, Camden Town, the famous Abbey Road Studios whilst Regents Park, Primrose Hilll, Euston and Marble Arch are all with 15 minutes reach. There are also great transport links within walking distance with both South Hampstead overground and Kilburn High Road stations a five-minute walk away and Kilburn Park Tube and Swiss Cottage within a short stroll.VIEWINGS - By appointment only with Fine & Country West Hampstead. Please enquire and quote RBA. Une ravissante maison mitoyenne de quatre chambres à coucher avec un permis de construire approuvé pour s’étendre à l’arrière, créant un nouvel étage sur la structure existante et agrandissant l’espace de vie actuel à environ 2 500 pieds carrés. S’étendant actuellement sur trois étages avec des chambres bien proportionnées, deux salles de bains, un parking hors rue et une abondance de lumière naturelle avec une orientation sud-ouest et un jardin privé. Belsize Road est idéalement situé à South Hampstead et se trouve à proximité d’un éventail de commodités et d’excellentes liaisons de transport.Caractéristiques remarquablesQuatre chambres, deux salles de bains avec WC séparés
Allée pour deux voitures
Deux salles de réception avec balcon privé au premier étage
Hauts plafonds partout
Jardin orienté sud-ouest
Possibilité d’extension avec l’approbation du permis de construire
Excellentes liaisons de transport
Sans chaîneLa visite Une longue allée pavée permet d’accéder au rez-de-chaussée qui s’étend sur plus de 600 pieds carrés. En entrant par la porte d’entrée, vous arrivez sur le porche fermé qui donne accès aux WC indispensables au rez-de-chaussée. À gauche de la sortie du porche, vous trouverez la salle de réception du rez-de-chaussée, qui est actuellement utilisée comme bureau à domicile. Avec des planchers de bois franc et un rangement intégré, cette salle de réception s’étend sur 17 pieds de long. Du porche, vous vous dirigez vers la grande cuisine / salle à manger ouverte qui s’étend sur plus de 25 pieds de long et 18 pieds de large. La cuisine dispose d’une pléthore de rangements, d’appareils électroménagers intégrés, d’une grande table à manger pour profiter des repas de famille et est inondée de lumière naturelle par les portes coulissantes en verre qui mènent au jardin privé.Le premier étage se compose d’une grande chambre double avec rangement intégré et salle de bains, équipée d’un meuble vasque à double vasque, d’une douche et d’un bidet. À l’arrière du premier étage, vous trouverez la spacieuse salle de réception, de plus de 18 pieds de largeur, avec des planchers de bois franc, de hauts plafonds et, accessible par des portes coulissantes en verre, un balcon privé donnant sur le jardin isolé offrant un havre de paix. Le deuxième étage se compose de trois chambres, dont deux doubles, et d’une salle de bain familiale desservant tout l’étage. Le jardin lumineux orienté sud-ouest dispose d’un patio privé équipé de deux unités de stockage extérieures adaptées à toute maison moderne, et d’une grande pelouse entourée d’une végétation luxuriante offrant un sentiment d’isolement. La régionBelsize Road est une route phare au cœur de South Hampstead, idéalement située à proximité de St Johns Wood, West Hampstead et Belsize Park. À quelques minutes en bus, les résidents peuvent profiter du marché de Portobello Road, de Camden Town, des célèbres studios d’Abbey Road, tandis que Regents Park, Primrose Hilll, Euston et Marble Arch sont tous à 15 minutes de distance. Il y a également d’excellentes liaisons de transport à distance de marche avec les stations South Hampstead Overground et Kilburn High Road à cinq minutes à pied et Kilburn Park Tube et Swiss Cottage à quelques minutes à pied.VISITES - Sur rendez-vous uniquement auprès de Fine & Country West Hampstead. S’il vous plaît renseignez-vous et citez RBA.