EUR 760.000
FOTO'S WORDEN LADEN ...
Appartement & Condo (Te koop)
Referentie:
EDEN-T85045141
/ 85045141
Referentie:
EDEN-T85045141
Land:
AD
Stad:
Ordino
Postcode:
AD300
Categorie:
Residentieel
Type vermelding:
Te koop
Type woning:
Appartement & Condo
Omvang woning:
190 m²
Kamers:
2
Slaapkamers:
2
Badkamers:
3
Toilet:
1
Garages:
1
Lift:
Ja
Zwembad:
Ja
Terras:
Ja
VERGELIJKBARE WONINGVERMELDINGEN
VASTGOEDPRIJS PER M² IN NABIJ GELEGEN STEDEN
| Stad |
Gem. Prijs per m² woning |
Gem. Prijs per m² appartement |
|---|---|---|
| Tarascon-sur-Ariège | EUR 1.105 | - |
| Font-Romeu-Odeillo-Via | EUR 2.242 | EUR 2.124 |
| Ariège | EUR 1.357 | EUR 1.467 |
| Foix | EUR 1.362 | EUR 1.291 |
| Les Angles | EUR 2.639 | EUR 2.428 |
| Saint-Girons | EUR 1.090 | EUR 1.050 |
| Pamiers | EUR 1.447 | EUR 1.257 |
| Quillan | EUR 1.309 | - |
| Salies-du-Salat | EUR 1.224 | - |
| Aspet | EUR 1.026 | - |
| Limoux | EUR 1.480 | - |
| Cazères | EUR 1.327 | - |
| Bagnères-de-Luchon | EUR 1.882 | EUR 2.207 |
| Pyrénées-Orientales | EUR 2.178 | EUR 2.425 |
| Auterive | EUR 1.870 | EUR 1.604 |
| Nailloux | EUR 1.752 | EUR 1.722 |
| Saint-Gaudens | EUR 1.185 | EUR 1.027 |
| Bram | EUR 1.186 | - |
| Castelnaudary | EUR 1.414 | EUR 1.358 |
| Haute-Garonne | EUR 1.847 | EUR 2.361 |
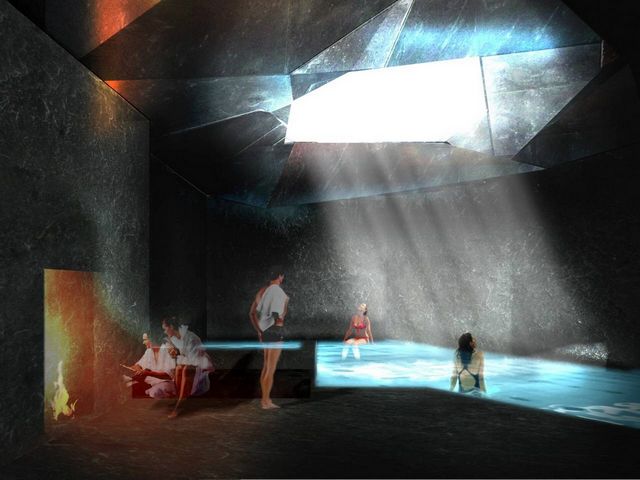
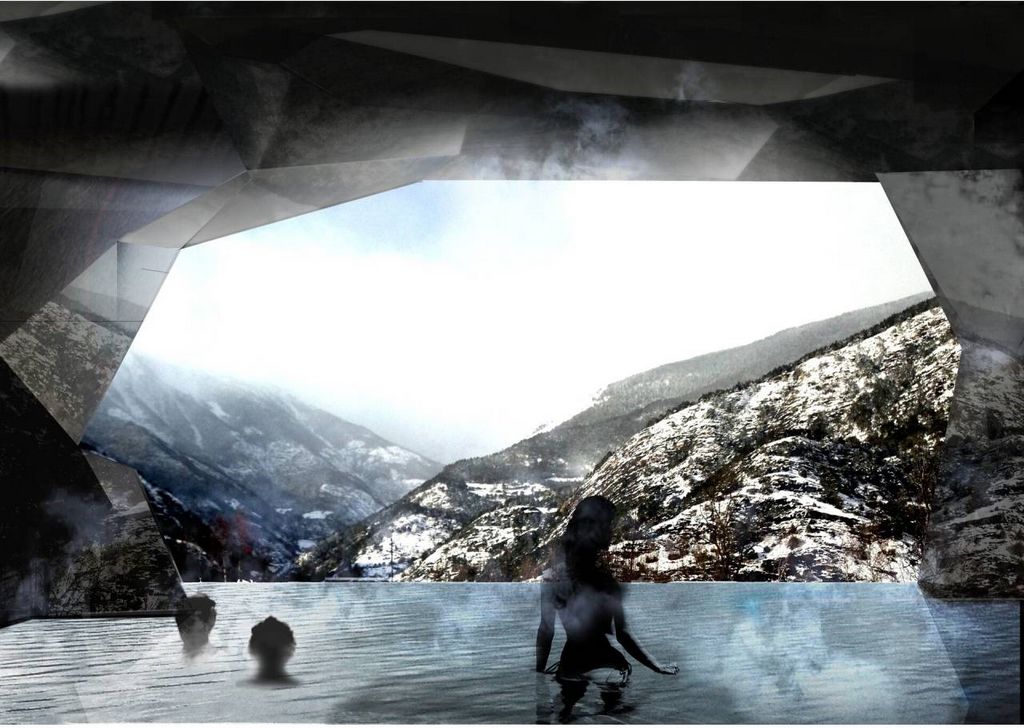
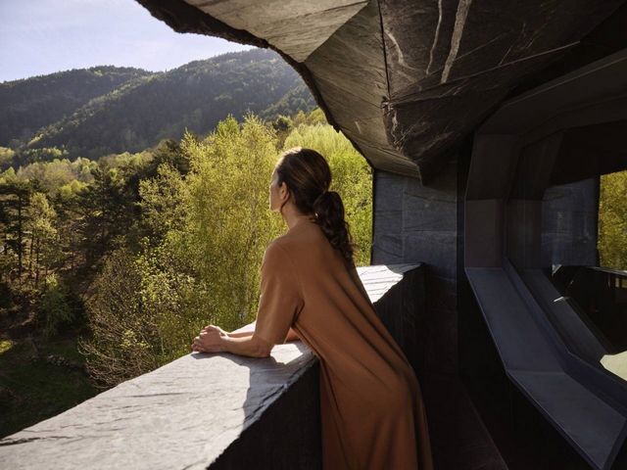
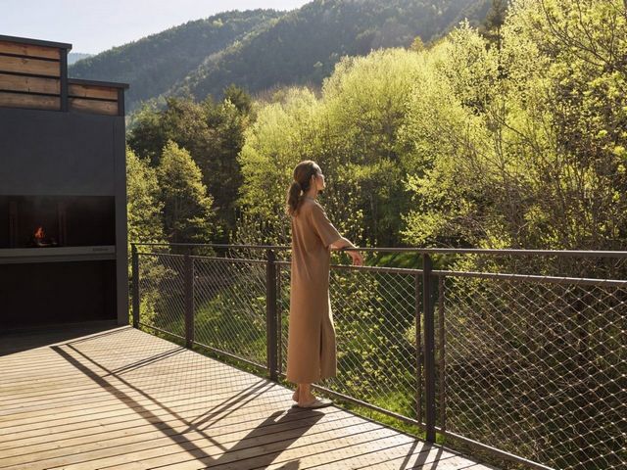
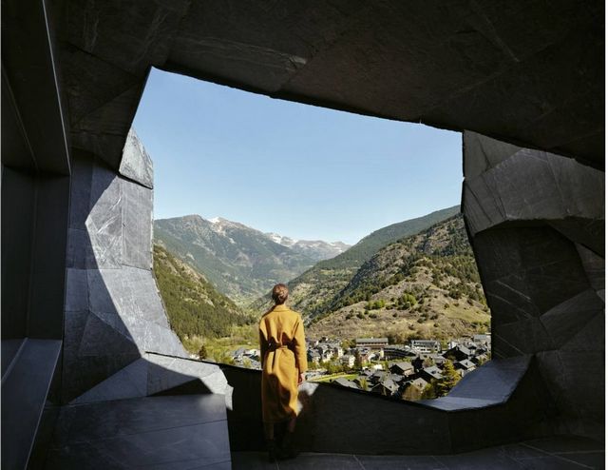
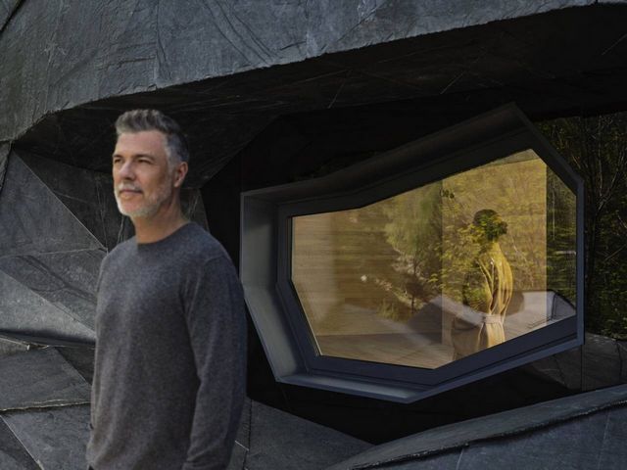
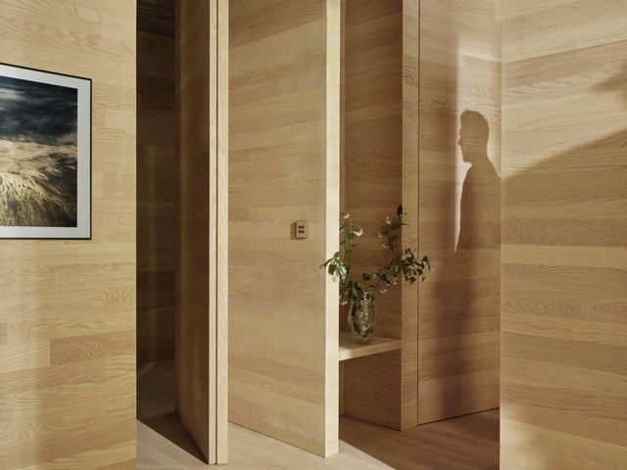
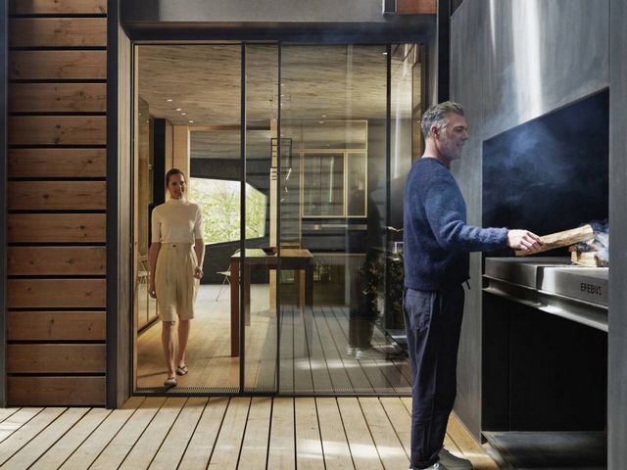
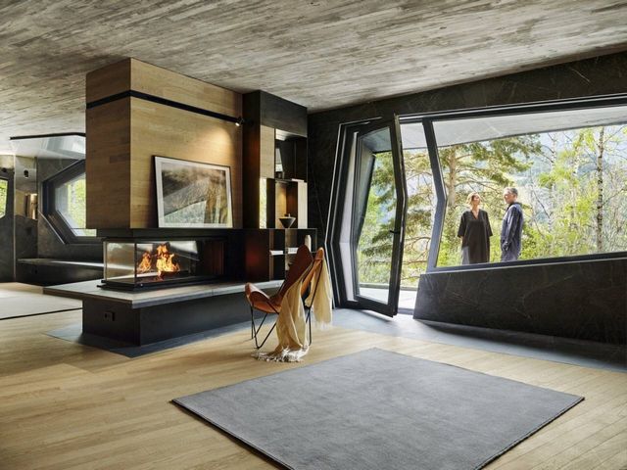
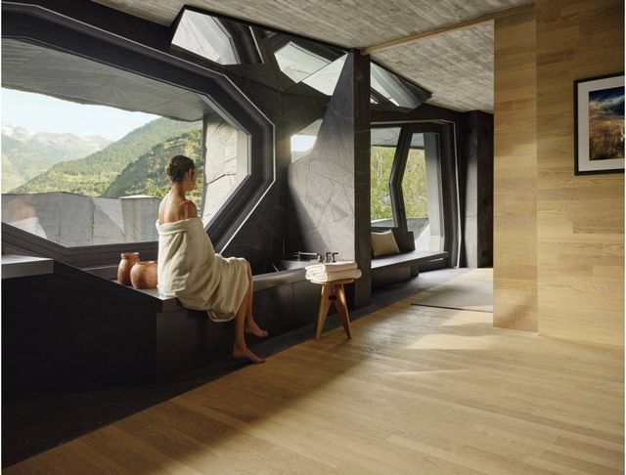
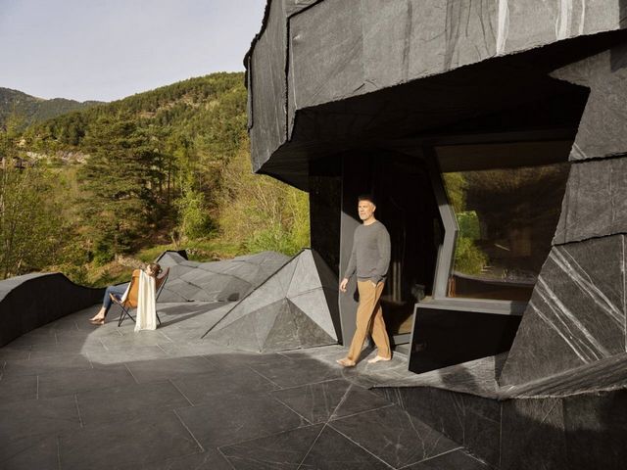
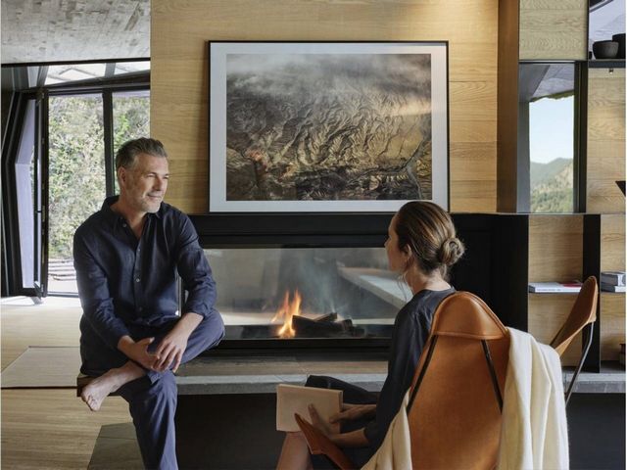
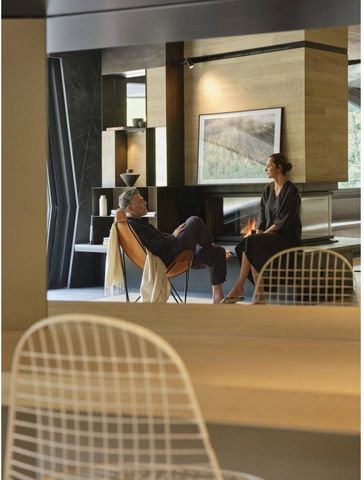
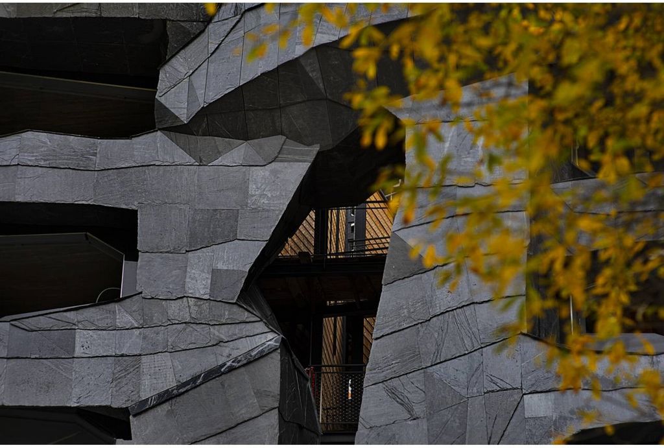
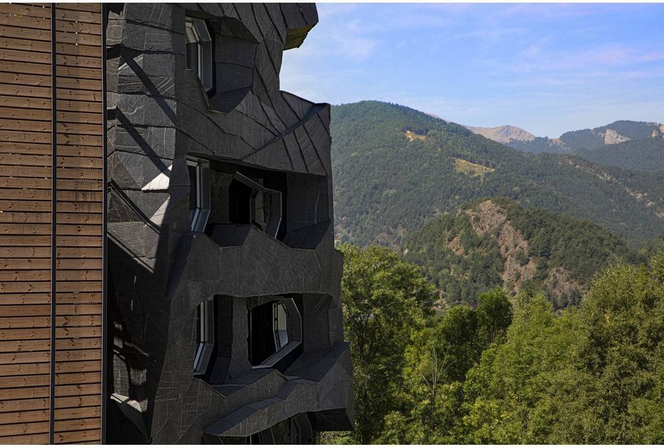
Features:
- Lift
- SwimmingPool
- Terrace Meer bekijken Minder bekijken Höhe boden 2., wohnung sonnen fläche 255 m², fläche util 190 m², doppelzimmer: 2, 3 toiletten, 1 toilette, dienstalter weniger als 5 jahre, einbauschränke, aufzug, heizung (geotermia), aussenschreinereiarbeiten (aluminium), kamin (la vivienda tiene 2 chimeneas y 1 barbacoa), erhaltungszustand: new constuction, parkplatz (2), garten (gemeinde), orientierung südosten, schwimmbad (gemeinde), terrasse (30 m2), aussen.
Features:
- Lift
- SwimmingPool
- Terrace Casa situada en Ordino, totalmente integrada en un entorno de plena naturaleza, y a solo 2 mn a pie del centro del pueblo. A tan solo 15 mn. de cualquiera de los dominios esquiables de Andorra, la vivienda tiene gran luminosidad gracias a sus enormes ventanales de diseño exclusivo que nos ofrecen magnificas vistas a los valles y al pueblo de Ordino. Los arquitectos han diseñado cada detalle de esta vivienda exclusiva utilizando los mejores materiales y las mas innovadoras prestaciones del mercado para el maximo confort. La zona destinada a vivienda de 120 m2 se compone de 2 habitaciones en suite, un baño de cortesia, la cocina de diseño exclusivo Jean Nouvel totalmente equipada con electrodomesticos de ultima generacion Miele da paso a la zona living con una gran chimenea , magnifica terraza de 30 m2 con barbacoa de la casa Erebus y totalmente integrada en el bosque . La casa dispone de ascensor con acceso directo a su garaje privado de 2 plazas, y a la zona que denominamos Family Room con chimenea , zona office,además de los espacios anexos de laundry, closet y un baño completo que dan servicio a esta planta. Exclusivos servicios comunitarios con sala de Fitness , sala de Yoga, sala de masajes, wellness, consergeria, ademas de zonas comunitarias ludicas para eventos y sociabilidad. Proyecto innovador diseñado por el prestigioso arquitecto Jean Nouvel con la colaboración de Jordi Sala y Josep Ribas, Premiado en abril 2022 como el MEJOR PROYECTO INMOBILIARIO Y SOSTENIBLE DE ANDORRA por el Diario La Razón.
Features:
- Lift
- SwimmingPool
- Terrace Maison située à Ordino, entièrement intégrée dans un environnement plein de nature, et à seulement 2 minutes à pied du centre-ville. A seulement 15 min. de n'importe quel domaine skiable d'Andorre, la maison est très lumineuse grâce à ses immenses fenêtres au design exclusif qui nous offrent une vue magnifique sur les vallées et la ville d'Ordino. Les architectes ont conçu chaque détail de cette maison exclusive en utilisant les meilleurs matériaux et les caractéristiques les plus innovantes du marché pour un maximum de confort. L'espace de vie de 120 m2 est composé de 2 chambres en suite, d'une salle de bain de courtoisie, de la cuisine au design exclusif Jean Nouvel, entièrement équipée avec les derniers appareils Miele, menant au salon avec une grande cheminée, une magnifique terrasse de 30 m2 avec barbecue de la maison Erebus et entièrement intégré dans la forêt. La maison dispose d'un ascenseur avec accès direct à son garage privé pour 2 voitures, et à la zone que nous appelons Family Room avec une cheminée, zone office, ainsi que la buanderie, un closet et une salle de bain complète qui desservent cet étage.
Features:
- Lift
- SwimmingPool
- Terrace Высота пола 2, квартира жил.пл. 255 m², жил.пл. 190 m², к-во.двойн.ком: 2, 3 туалеты, 1 уборная, трудовой стаж менее чем за 5 лет, шкафы, лифт, отопление (geotermia), внеш.изоля. (алюминий), камин (la vivienda tiene 2 chimeneas y 1 barbacoa), охранный статус: новое, парковка (2), сад (сообщество), ориентация к юго-востоку, бассейн (сообщество), терраса (30 m2), внешний.
Features:
- Lift
- SwimmingPool
- Terrace House located in Ordino, fully integrated into an environment full of nature, and only 2 minutes walk from the town center. At only 15 min. from any of Andorra's ski areas, the house has great light thanks to its huge, exclusively designed windows that offer us magnificent views of the valleys and the town of Ordino. The architects have designed every detail of this exclusive home using the best materials and the most innovative features on the market for maximum comfort. The 120 m2 living area is made up of 2 en-suite bedrooms, a courtesy bathroom, the Jean Nouvel exclusive-design kitchen, fully equipped with the latest Miele appliances, leading to the living area with a large fireplace, a magnificent terrace of 30 m2 with barbecue from the Erebus house and fully integrated into the forest. The house has an elevator with direct access to its private 2-car garage, and to the area we call the Family Room with a fireplace, office area, as well as the attached laundry, closet and a full bathroom that serve this floor. Innovating project designed by Jean Nouvel in collaboration with Jordi Sala and Josep Ribas. in April 26th 2022, La Querola d’Ordino was awarded as the Best Sustainable Real Estate Project of the Principality of Andorra” at a ceremony hosted by the newspaper “La Razón” in its Madrid headquarters.
Features:
- Lift
- SwimmingPool
- Terrace 2. patro, podlaží zastavěná plocha 255 m², užitná plocha 190 m², dvoulůžkové ložnice: 2, 3 koupelny, 1 toaleta, méně než 5 let, vestavěné skříně, výtah, topení (geotermální), vnější tesařství (hliník), krb (dům má 2 krby a 1 gril), stav ochrany: zbrusu nový, parkování (2), zahrada (komunita), jihovýchodní orientace, bazén (komunita), terasa (30 m2), exteriér.
Features:
- Lift
- SwimmingPool
- Terrace 2º andar, área construída 255 m², piso útil 190 m², quartos duplos: 2, 3 casas de banho, 1 WC, menos de 5 anos, roupeiros embutidos, elevador, aquecimento (geotérmico), carpintaria exterior (alumínio), lareira (a casa tem 2 lareiras e 1 churrasqueira), estado de conservação: novo, estacionamento (2), jardim (comunidade), orientação sudeste, piscina (comunidade), terraço (30 m2), exterior.
Features:
- Lift
- SwimmingPool
- Terrace Етаж 2-ри, етаж застроена площ 255 м², полезен етаж 190 м², двойни спални: 2, 3 бани, 1 тоалетна, по-малко от 5 години, монтирани гардероби, асансьор, отопление (геотермално), външно дърводелство (алуминий), камина (къщата има 2 камини и 1 барбекю), състояние на опазване: чисто нов, паркинг (2), градина (общност), югоизточна ориентация, басейн (общност), тераса (30 м2), екстериор.
Features:
- Lift
- SwimmingPool
- Terrace Verdieping 2e, vlakke totale oppervlakte 255 m², bruikbare vloeroppervlakte 190 m², slaapkamers met tweepersoonsbed: 2, 3 badkamers, 1 toiletten, leeftijd jonger dan 5 jaar, inbouwkasten, lift, verwarming (geothermisch), buitenschrijnwerk (aluminium), open haard (het huis heeft 2 open haarden en 1 barbecue), staat van onderhoud: gloednieuw, parkeerplaats (2), tuin (gemeenschap), zuidoostelijke oriëntatie, zwembad (gemeenschap), terras (30 m2), buitenkant.
Features:
- Lift
- SwimmingPool
- Terrace Piętro 2, powierzchnia całkowita mieszkania 255 m², powierzchnia użytkowa 190 m², dwuosobowe sypialnie: 2, 3 łazienki, 1 toalety, wiek poniżej 5 lat, szafy wbudowane, winda, ogrzewanie (geotermalne), stolarka zewnętrzna (aluminiowa), kominek (dom ma 2 kominki i 1 grill), stan naprawy: nowy, parking (2), ogród (gmina), orientacja południowo-wschodnia, basen (gmina), taras (30 m2), zewnętrzny.
Features:
- Lift
- SwimmingPool
- Terrace Altezza pavimento 2, Appartamento Superficie totale 255 m², Superficie utile 190 m², Camere matrimoniali: 2, 3 Ban, 1 Bagno, Classificato da meno di 5 anni, Guardaroba, Ascensore, Impianto di riscaldamento (geotermia), Carpenteria esterna (alluminio), Canna fumaria (La vivienda tiene 2 chimeneas y 1 Barbacoa), Stato di conservazione: Nuova costruzione adattata e sostenuta, Garage (2), Giardino (Comunità), Orientamento Sud-Est, Piscina (Comunità), Terrazza (30 m2), all'esterno.
Features:
- Lift
- SwimmingPool
- Terrace Ύψος 2ου ορόφου, εσωτερικός όροφος 255 m², ωφέλιμος χώρος 190 m², δίκλινα υπνοδωμάτια: 2, 3 μπάνια, 1 τουαλέτες, ηλικίας κάτω των 5 ετών, εντοιχισμένες ντουλάπες, ασανσέρ, θέρμανση (γεωθερμία), εξωτερική ξυλουργική (αλουμινίου), τζάκι (η κατοικία διαθέτει 2 τζάκια και 1 μπάρμπεκιου), κατάσταση διατήρησης: καινούργιο, πάρκινγκ (2), κήπος (κοινόχρηστος), νοτιοανατολικός προσανατολισμός, πισίνα (κοινόχρηστο), βεράντα (30 m2), εξωτερική.
Features:
- Lift
- SwimmingPool
- Terrace Höjd 2: a våningen, våning byggd yta 255 m², användbar yta 190 m², dubbelrum: 2, 3 badrum, 1 toaletter, mindre än 5 år gammal, inbyggda garderober, hiss, värme (geotermisk), exteriör snickeri (aluminium), öppen spis (huset har 2 eldstäder och 1 grill), bevarandetillstånd: helt ny, parkering (2), trädgård (gemensam), sydostlig orientering, pool (gemensam), Terrass (30 m2), exteriör.
Features:
- Lift
- SwimmingPool
- Terrace