FOTO'S WORDEN LADEN ...
Huis en eengezinswoning (Te koop)
Referentie:
EDEN-T82610499
/ 82610499
Referentie:
EDEN-T82610499
Land:
ES
Stad:
Olaberria
Postcode:
20212
Categorie:
Residentieel
Type vermelding:
Te koop
Type woning:
Huis en eengezinswoning
Omvang woning:
810 m²
Omvang perceel:
2.321 m²
Kamers:
4
Slaapkamers:
4
Badkamers:
2
Parkeerplaatsen:
1
Alarm:
Ja
Terras:
Ja



























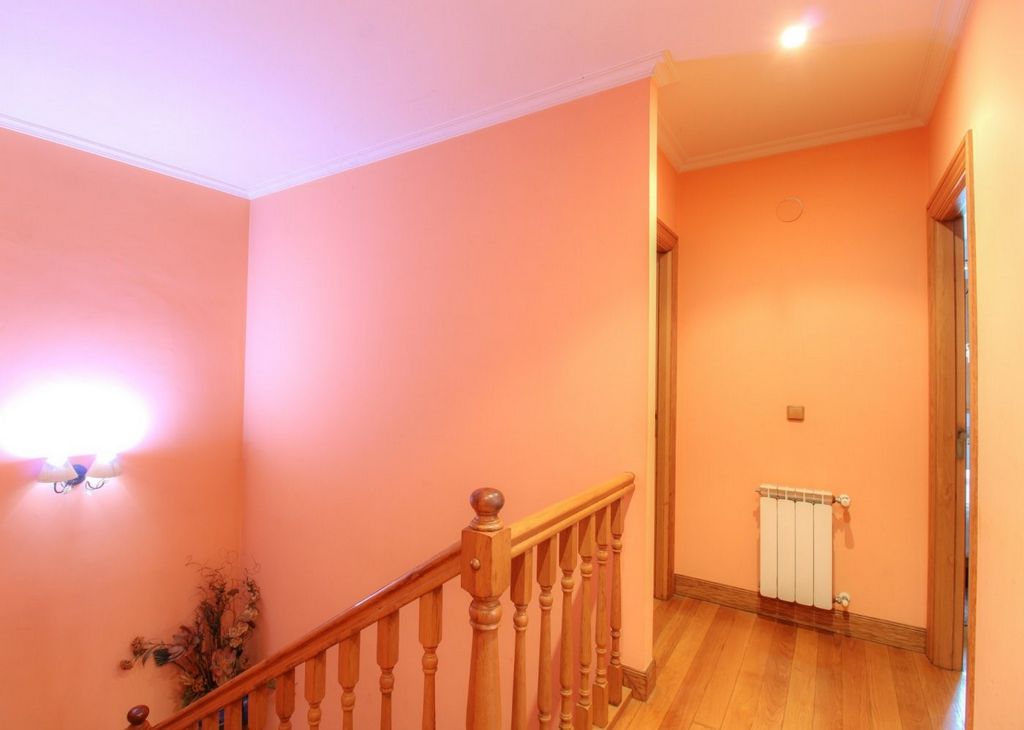











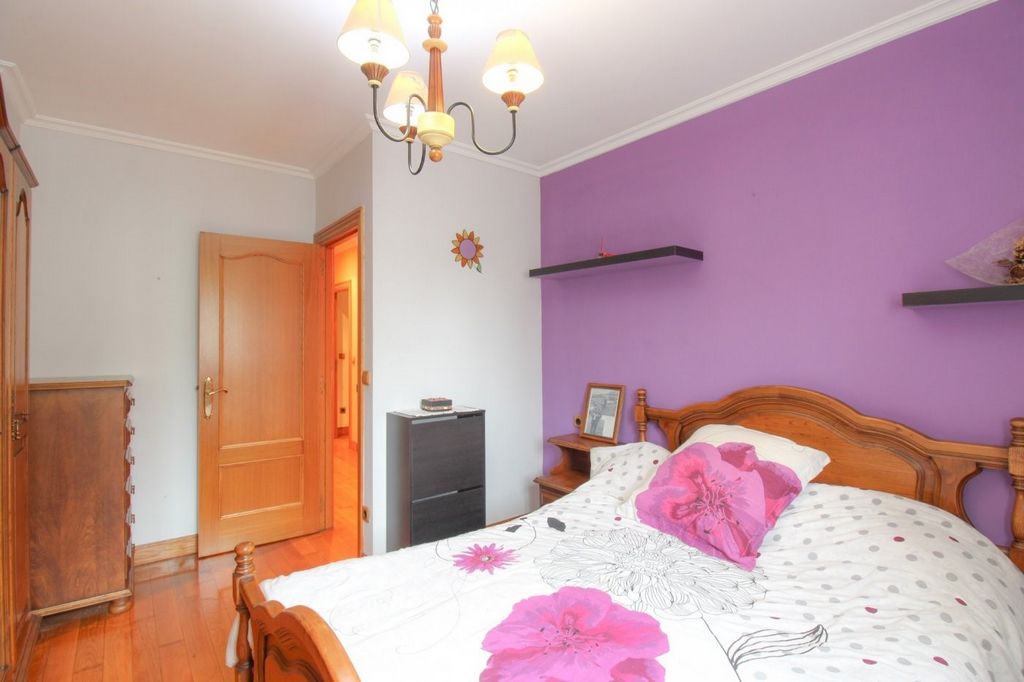


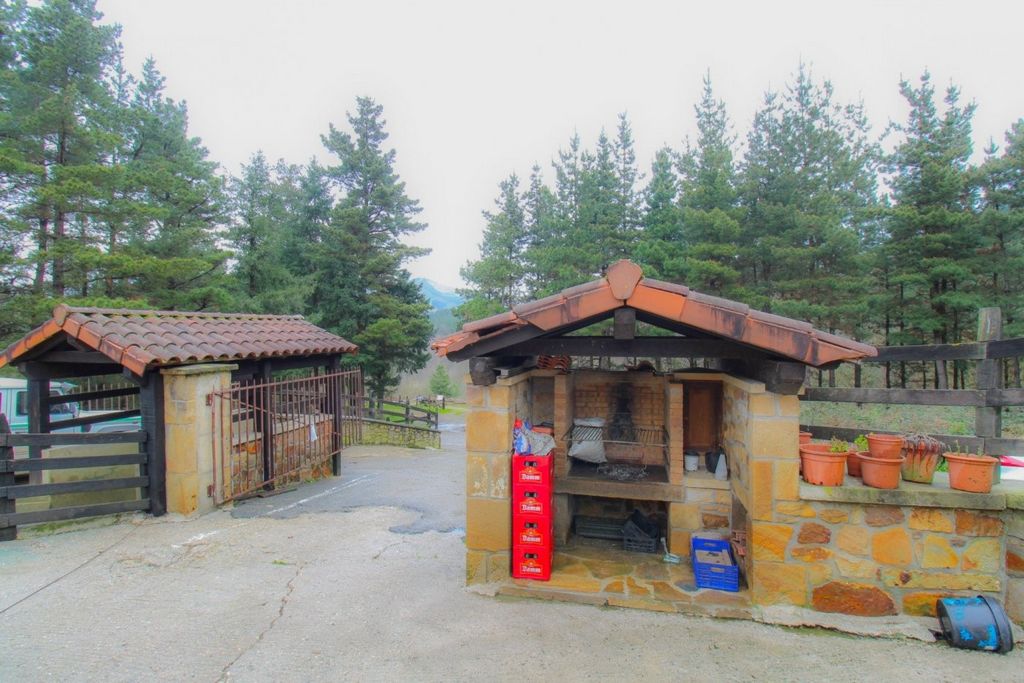

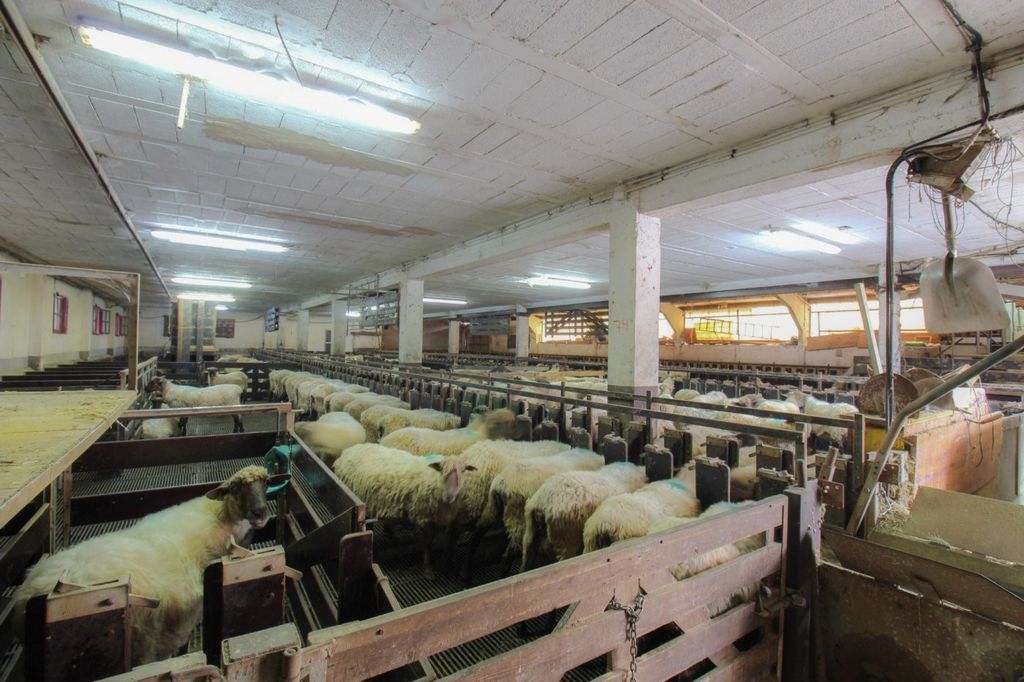
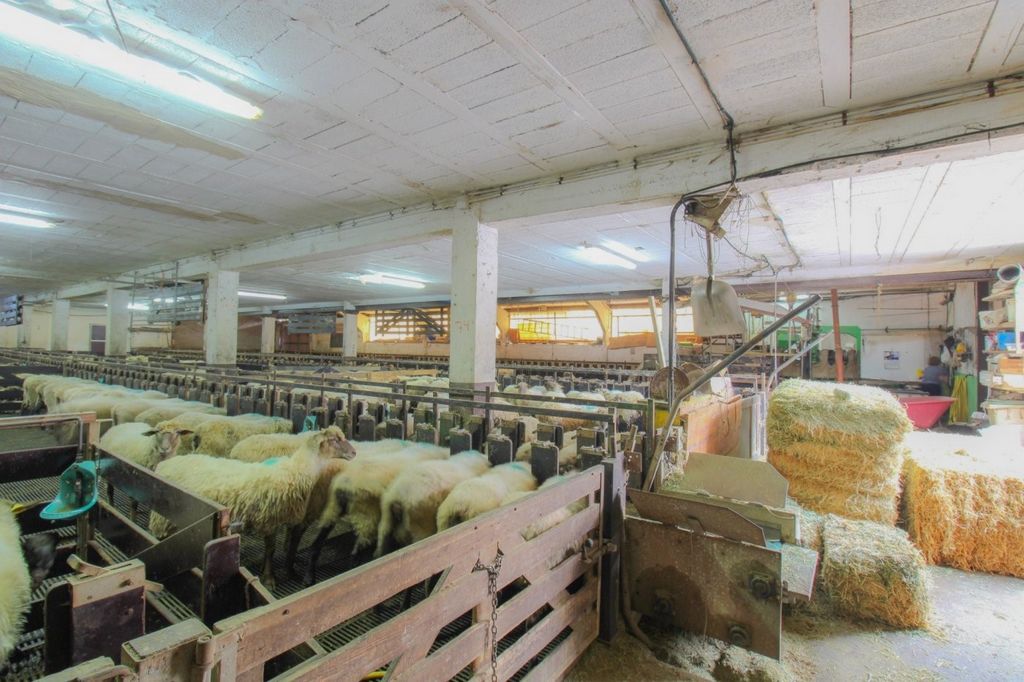




Features:
- Alarm
- Garden
- Terrace
- Parking Meer bekijken Minder bekijken Si Olaberria es considerada “Balcón del Goierri” es por las excelentes vistas que podemos contemplar, especialmente, huyendo de los ruidos del tráfico, el panorama desde el Txindoki hasta el Aizkorri además del descanso y de agradables paseos, también resulta interesante visitar elementos de interés artístico o cultural. Ademas forma parte Camino de Santiago este camino interior entra desde Beasain por la zona de Garitain, atraviesa el núcleo y se dirige a Idiazabal por la zona de Aranguren. Un pueblo muy cercano a Donostia, escasos 45 minutos te acercan a una de las ciudades mas bonitas e importantes y a su maravillosa costa llena de rincones donde poder degustar su gastronomía, playas y montañas. Así mismo se enclava en la zona cercana a Gohierri zona industrial por excelencia, una localidad situada en el centro del Pais Vasco, a menos de una hora tanto de Bilbao como, Vitoria que cuentan con sus respectivos aeropuertos. Esta finca está compuesta por una vivienda y dos naves para aprisco, con su terreno accesorio, la primera nave ocupa una planta solar de 360 metros cuadrados, y consta de planta baja , destinada a cuadra y desván bajo cubierta, destinado a almacén de forraje con accesos independientes. La otra nave ocupa una planta solar de 292 metros cuadrados y consta de una sola planta destinada a cuadra de ovejas si bien se podría reconvertir en cuadras de caballos, o ganadería general, dispone de acceso independiente. Por último nos encontramos con la casa individual, ocupa una superficie solar de 83 metros cuadrados y consta de sótano, destinado a sala de elaboración de quesos, con una superficie de 60 metros cuadrados, planta baja, zona de lavado, destinada a vivienda, compuesta de sala, balcon corrido, despensa, salón y cocina con chimenea y aseo completo con ducha y piso primero, compuesto de 4 habitaciones y aseo con bañera, mismos metros cuadrados, los materiales con la que está construida son de inmejorable calidad, maderas nobles, cerámicas, ventanas con doble cristal climalit, solo necesitaría una pequeña actualización por matizar detalles para "modernizar" una clasica casa de la zona. En total todo, edificios y terreno, como una sola finca mide 3225 decimetros cuadrados y se orienta a todas las direcciones, ademas se incluye un terreno en su zona sur adyacente de 4118 m2 que se podría adecuar contando que el terreno no es totalmente plano, para otros fines que habría que definir dependiendo de enfoque que se le de a la finca. Respecto a las posibilidades de compra y explotación de la misma , en la actualidad si bien todo lo que se oferta en la ficha adjunta esta siendo utilizando para la elaboración de quesos y vivienda habitual, los actuales propietarios estarían involucrados en ayudar a seguir con parte de la explotación como negocio, ya que siguen unidos a la misma en otra explotación cercana, es decir se puede plantear como una inversión de trabajo y forma de vida, si bien el otro enfoque dada la cantidad de posibilidades de los terrenos tanto cubiertos como al aire libre, nos abren un extenso campo de opciones. - Explotación agrícola o de tipo similar al actual,turismo rural utilizando la casa para tal fin, finca rural para eventos sociales, aprovechando sus amplias zonas cubiertas y finca para la cria de caballos o centro hípico en el que ofertar todos los servicios, cuidado, y atención de los mismos, picadero, o servicios de alquiler de paseos por la zona. Definitivamente la localización, terrenos y posibilidades de esta finca que ya incluye una vivienda, es una opción a tener en cuenta para cualquier persona o inversor con visión de futuro. No dudes en contactarnos una oportunidad que no puedes dejar de ver!!! *Muebles no incluidos salvo que se especifique lo contrario
Features:
- Alarm
- Garden
- Terrace
- Parking Si Olaberria est considéré comme « Balcon du Goierri » c’est en raison des excellentes vues que l’on peut contempler, en particulier en échappant au bruit de la circulation, le panorama du Txindoki à l’Aizkorri en plus du repos et des promenades agréables, il est également intéressant de visiter des éléments d’intérêt artistique ou culturel. Il fait également partie du Chemin de Saint-Jacques-de-Compostelle, cette route intérieure entre de Beasain par la région de Garitain, traverse le noyau et va à Idiazabal par la région d’Aranguren. Une ville très proche de Saint-Sébastien, à seulement 45 minutes de l’une des villes les plus belles et les plus importantes et de sa magnifique côte pleine de coins où vous pourrez déguster sa gastronomie, ses plages et ses montagnes. Il est également situé dans la zone près de Gohierri, une zone industrielle par excellence, une ville située au centre du Pays basque, à moins d’une heure de Bilbao et de Vitoria, qui ont leurs aéroports respectifs. Cette propriété est composée d’une maison et de deux entrepôts pour bergerie, avec son terrain accessoire, le premier entrepôt occupe une centrale solaire de 360 mètres carrés, et se compose d’un rez-de-chaussée, destiné à servir d’écurie et de grenier sous toit, destiné à servir d’entrepôt fourrager avec accès indépendants. L’autre entrepôt occupe une centrale solaire de 292 mètres carrés et se compose d’un seul étage destiné aux bergeries, bien qu’il puisse être converti en écuries ou en bétail général, il dispose d’un accès indépendant. Enfin, nous trouvons la maison individuelle, occupe une superficie de terrain de 83 mètres carrés et se compose d’un sous-sol, destiné à une salle de fabrication de fromage, d’une superficie de 60 mètres carrés, rez-de-chaussée, buanderie, destiné au logement, composé d’un salon, d’un balcon, d’un cellier, d’un salon et d’une cuisine avec cheminée et toilettes complètes avec douche et premier étage, Composé de 4 chambres et toilettes avec baignoire, mêmes mètres carrés, les matériaux avec lesquels il est construit sont d’une qualité imbattable, bois nobles, céramique, fenêtres avec double vitrage double vitrage, il suffirait d’une petite mise à jour des détails nuancés pour « moderniser » une maison classique dans la région. Au total, tout, bâtiments et terres, comme une seule ferme mesure 3225 décimètres carrés et est orientée dans toutes les directions, en plus un terrain est inclus dans sa zone sud adjacente de 4118 m2 qui pourrait être adapté étant donné que le terrain n’est pas totalement plat, à d’autres fins qui devraient être définies en fonction de l’accent mis sur la ferme. En ce qui concerne les possibilités d’achat et d’exploitation de celui-ci, à l’heure actuelle, bien que tout ce qui est offert dans le fichier ci-joint soit utilisé pour la production de fromages et la résidence habituelle, les propriétaires actuels seraient impliqués dans la poursuite d’une partie de l’exploitation en tant qu’entreprise, car ils y sont toujours liés dans une autre ferme voisine. En d’autres termes, il peut être considéré comme un investissement dans le travail et le mode de vie, bien que l’autre approche, compte tenu du nombre de possibilités de terrains intérieurs et extérieurs, ouvre un large champ d’options. - Exploitation agricole ou d’un type similaire à l’exploitation actuelle, tourisme rural utilisant la maison à cette fin, ferme rurale pour des événements sociaux, profitant de ses grands espaces couverts et ferme pour l’élevage de chevaux ou centre équestre dans lequel offrir tous les services, soins et attention de la même, manège, ou services de location de manèges dans la région. Certainement, l’emplacement, le terrain et les possibilités de cette propriété, qui comprend déjà une maison, est une option à prendre en compte pour toute personne ou investisseur ayant une vision de l’avenir. N’hésitez pas à nous contacter pour une opportunité à ne pas manquer !! *Meubles non inclus, sauf indication contraire
Features:
- Alarm
- Garden
- Terrace
- Parking If Olaberria is considered "Balcony of Goierri" it is because of the excellent views that we can contemplate, especially escaping from the noise of traffic, the panorama from the Txindoki to the Aizkorri in addition to rest and pleasant walks, it is also interesting to visit elements of artistic or cultural interest. It is also part of the Camino de Santiago, this inland road enters from Beasain through the Garitain area, crosses the nucleus and goes to Idiazabal through the Aranguren area. A town very close to San Sebastian, just 45 minutes take you to one of the most beautiful and important cities and its wonderful coast full of corners where you can taste its gastronomy, beaches and mountains. It is also located in the area near Gohierri, an industrial area par excellence, a town located in the centre of the Basque Country, less than an hour from both Bilbao and Vitoria, which have their respective airports. This property is composed of a house and two warehouses for sheepfold, with its accessory land, the first warehouse occupies a solar plant of 360 square meters, and consists of a ground floor, intended as a stable and attic under roof, intended as a forage warehouse with independent accesses. The other warehouse occupies a solar plant of 292 square meters and consists of a single floor intended for sheep stables, although it could be converted into horse stables, or general livestock, it has independent access. Finally we find the individual house, occupies a plot area of 83 square meters and consists of a basement, intended for a cheese making room, with an area of 60 square meters, ground floor, laundry area, intended for housing, composed of living room, balcony, pantry, living room and kitchen with fireplace and complete toilet with shower and first floor, Composed of 4 bedrooms and toilet with bathtub, same square meters, the materials with which it is built are of unbeatable quality, noble woods, ceramics, windows with double glazed double glazing, it would only need a small update to nuance details to "modernize" a classic house in the area. In total everything, buildings and land, as a single farm measures 3225 square decimeters and is oriented in all directions, in addition a land is included in its adjacent southern area of 4118 m2 that could be adapted considering that the land is not totally flat, for other purposes that would have to be defined depending on the focus that is given to the farm. Regarding the possibilities of purchase and exploitation of the same, at present although everything that is offered in the attached file is being used for the production of cheeses and habitual residence, the current owners would be involved in helping to continue with part of the exploitation as a business, since they are still linked to it in another nearby farm. In other words, it can be considered as an investment in work and way of life, although the other approach, given the number of possibilities of both indoor and outdoor land, opens up a wide field of options. - Agricultural exploitation or of a similar type to the current one, rural tourism using the house for this purpose, rural farm for social events, taking advantage of its large covered areas and farm for horse breeding or equestrian center in which to offer all the services, care, and attention of the same, riding arena, or rental services of rides in the area. Definitely, the location, land and possibilities of this property, which already includes a home, is an option to take into account for any person or investor with a vision of the future. Do not hesitate to contact us for an opportunity that you cannot miss!! *Furniture not included unless otherwise specified
Features:
- Alarm
- Garden
- Terrace
- Parking Wenn Olaberria als "Balkon von Goierri" bezeichnet wird, dann wegen der hervorragenden Aussicht, die wir betrachten können, vor allem die Flucht vor dem Verkehrslärm, das Panorama vom Txindoki bis zum Aizkorri sowie Ruhe und angenehme Spaziergänge, es ist auch interessant, Elemente von künstlerischem oder kulturellem Interesse zu besuchen. Sie ist auch Teil des Jakobsweges, diese Landstraße führt von Beasain durch das Garitain-Gebiet, durchquert den Kern und führt durch das Gebiet von Aranguren nach Idiazabal. Eine Stadt ganz in der Nähe von San Sebastian, nur 45 Minuten bringen Sie zu einer der schönsten und wichtigsten Städte und ihrer wunderschönen Küste voller Ecken, wo Sie ihre Gastronomie, Strände und Berge probieren können. Es befindet sich auch in der Nähe von Gohierri, einem Industriegebiet par excellence, einer Stadt im Zentrum des Baskenlandes, weniger als eine Stunde von Bilbao und Vitoria entfernt, die ihre jeweiligen Flughäfen haben. Dieses Anwesen besteht aus einem Haus und zwei Lagerhallen für Schafställe, mit seinem Nebenland, das erste Lagerhaus nimmt eine Solaranlage von 360 Quadratmetern ein und besteht aus einem Erdgeschoss, das als Stall gedacht ist, und einem Dachboden, der als Futterlager mit unabhängigen Zugängen gedacht ist. Das andere Lager erstreckt sich über eine Solaranlage von 292 Quadratmetern und besteht aus einer einzigen Etage, die für Schafställe bestimmt ist, obwohl sie in Pferdeställe oder allgemeines Vieh umgewandelt werden könnte, sie hat einen unabhängigen Zugang. Schließlich finden wir das Einzelhaus, nimmt eine Grundstücksfläche von 83 Quadratmetern ein und besteht aus einem Keller, der für einen Käsereiraum bestimmt ist, mit einer Fläche von 60 Quadratmetern, Erdgeschoss, Waschküche, für den Wohnungsbau bestimmt, bestehend aus Wohnzimmer, Balkon, Speisekammer, Wohnzimmer und Küche mit Kamin und kompletter Toilette mit Dusche und erstem Stock. Bestehend aus 4 Schlafzimmern und WC mit Badewanne, gleichen Quadratmetern, sind die Materialien, mit denen es gebaut ist, von unschlagbarer Qualität, edle Hölzer, Keramik, Fenster mit doppelt verglaster Doppelverglasung, es bräuchte nur ein kleines Update an nuancierten Details, um ein klassisches Haus in der Gegend zu "modernisieren". Insgesamt alles, Gebäude und Grundstücke, da ein einziger Bauernhof 3225 Quadratdezimeter misst und in alle Richtungen ausgerichtet ist, zusätzlich ist ein Grundstück in seinem angrenzenden südlichen Bereich von 4118 m2 enthalten, das angepasst werden könnte, wenn man bedenkt, dass das Land nicht völlig flach ist, für andere Zwecke, die je nach dem Schwerpunkt, der dem Bauernhof gegeben wird, definiert werden müssten. Was die Möglichkeiten des Erwerbs und der Nutzung derselben betrifft, so werden die derzeitigen Eigentümer, obwohl alles, was in der beigefügten Datei angeboten wird, derzeit für die Herstellung von Käse und ihren gewöhnlichen Aufenthalt verwendet, daran beteiligt sein, einen Teil der Nutzung als Unternehmen fortzusetzen, da sie immer noch mit diesem in einem anderen nahe gelegenen Bauernhof verbunden sind. Mit anderen Worten, es kann als eine Investition in Arbeit und Lebensweise betrachtet werden, obwohl der andere Ansatz angesichts der Anzahl der Möglichkeiten sowohl im Innen- als auch im Außenbereich ein breites Feld von Optionen eröffnet. - Landwirtschaftliche Nutzung oder ähnliche Art wie die aktuelle, ländlicher Tourismus, der das Haus zu diesem Zweck nutzt, ländlicher Bauernhof für gesellschaftliche Veranstaltungen, Nutzung seiner großen überdachten Flächen und Bauernhof für Pferdezucht oder Reitzentrum, in dem alle Dienstleistungen, Pflege und Aufmerksamkeit desselben angeboten werden, Reitplatz oder Vermietung von Ausritten in der Umgebung. Auf jeden Fall sind die Lage, das Grundstück und die Möglichkeiten dieser Immobilie, zu der bereits ein Haus gehört, eine Option, die für jede Person oder jeden Investor mit einer Zukunftsvision in Betracht gezogen werden sollte. Zögern Sie nicht, uns für eine Gelegenheit zu kontaktieren, die Sie nicht verpassen dürfen!! *Möbel nicht im Lieferumfang enthalten, sofern nicht anders angegeben
Features:
- Alarm
- Garden
- Terrace
- Parking