FOTO'S WORDEN LADEN ...
Huis en eengezinswoning te koop — Ingleigh Green
EUR 1.063.902
Huis en eengezinswoning (Te koop)
4 k
6 slk
6 bk
Referentie:
EDEN-T103698348
/ 103698348
Referentie:
EDEN-T103698348
Land:
GB
Stad:
Winkleigh
Postcode:
EX19 8LU
Categorie:
Residentieel
Type vermelding:
Te koop
Type woning:
Huis en eengezinswoning
Kamers:
4
Slaapkamers:
6
Badkamers:
6
Garages:
1
Lift:
Ja
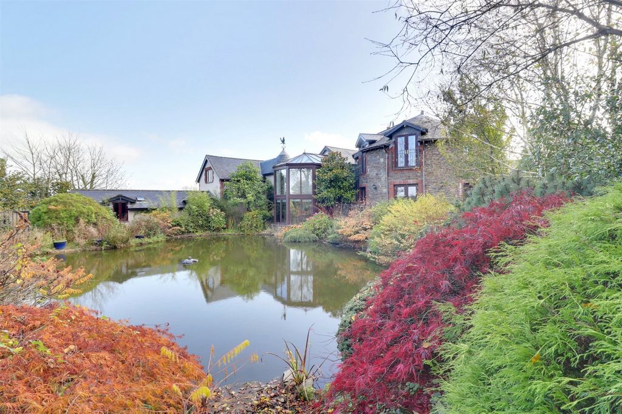
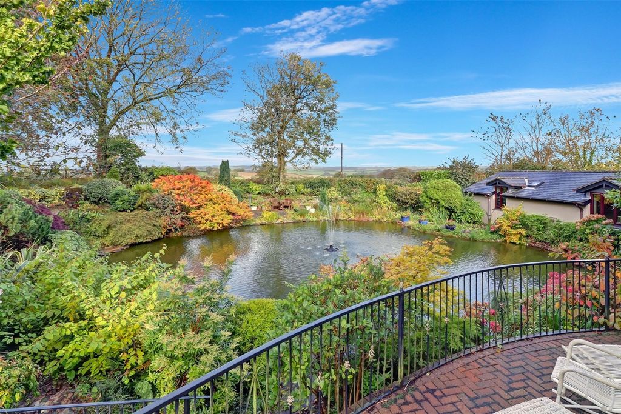
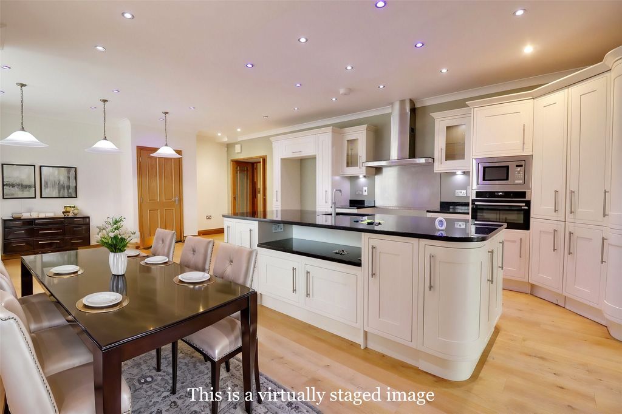
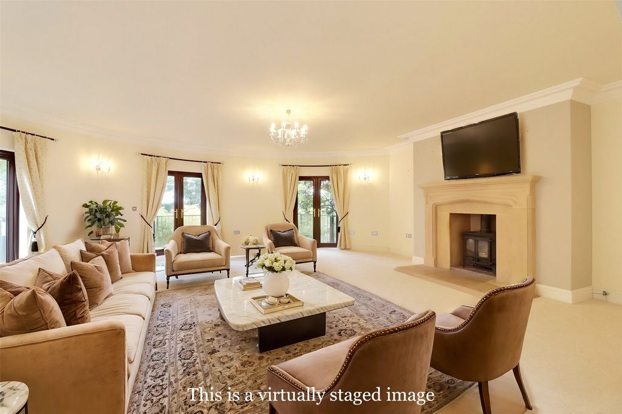

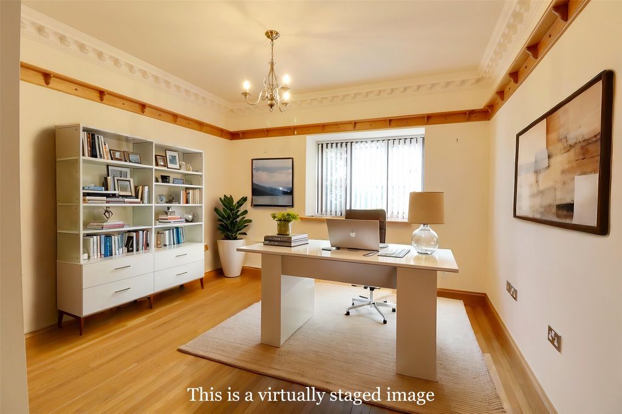
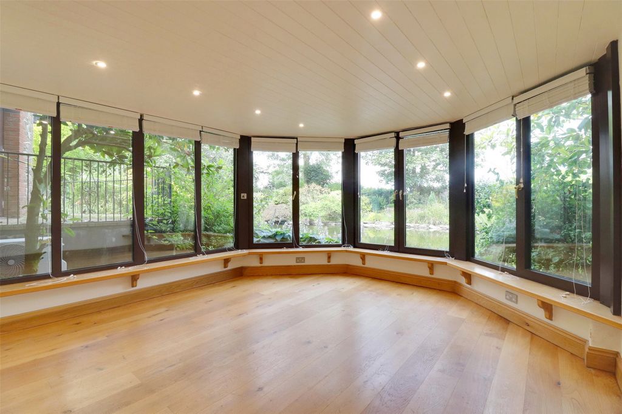
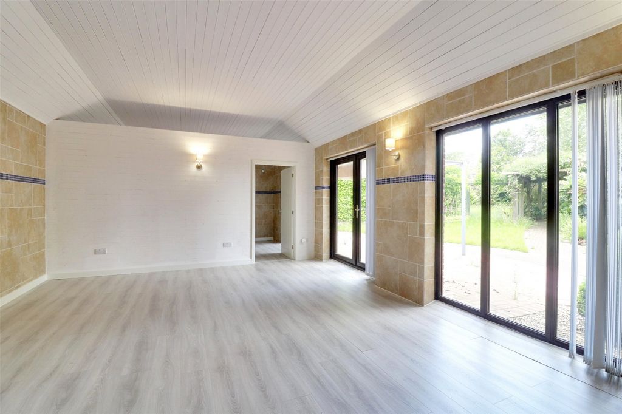
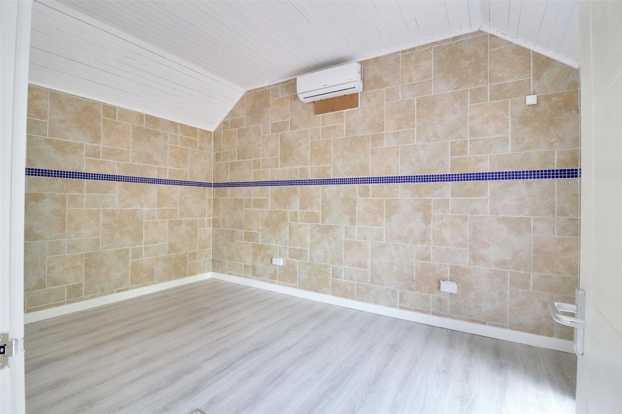
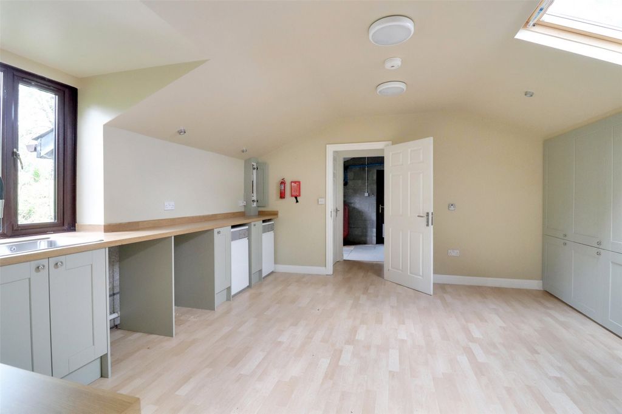

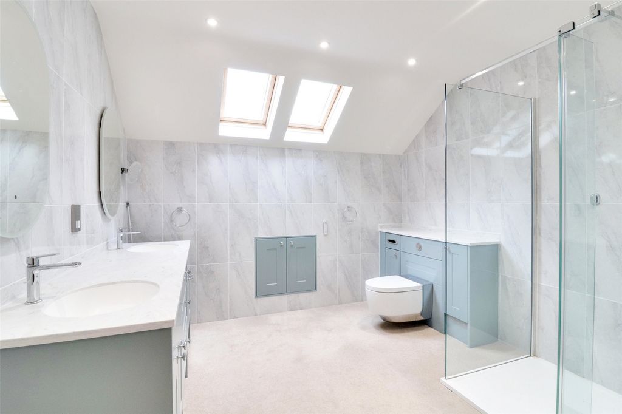
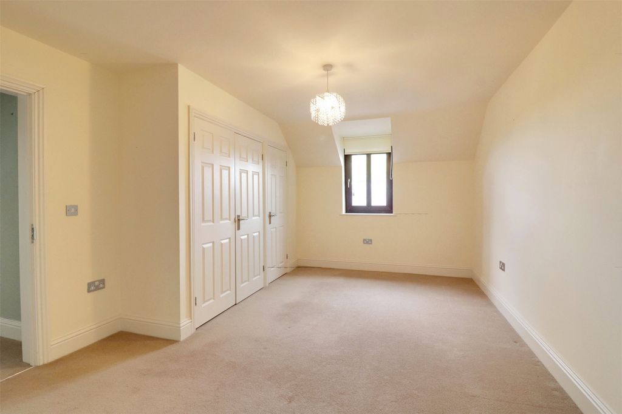
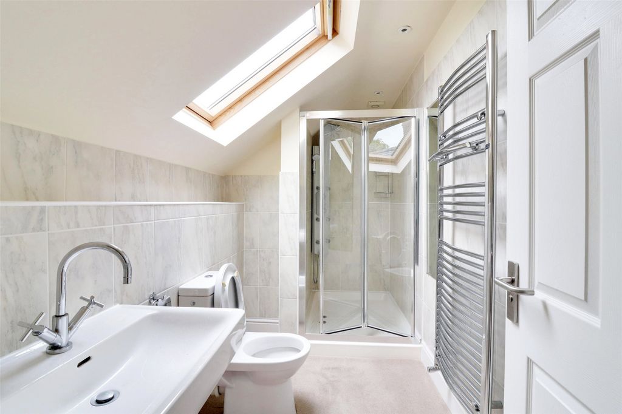
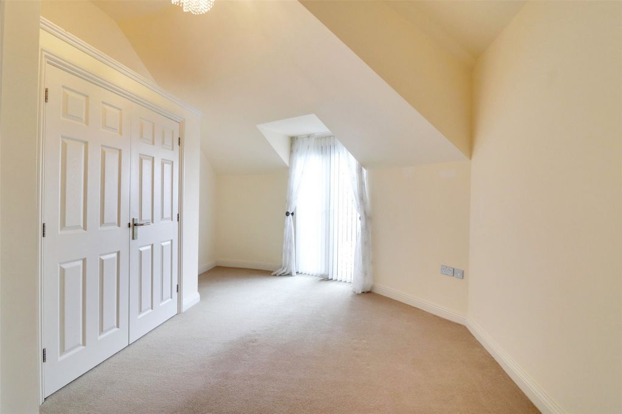
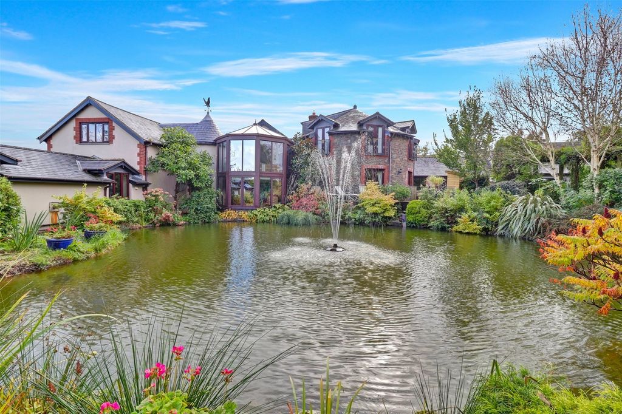
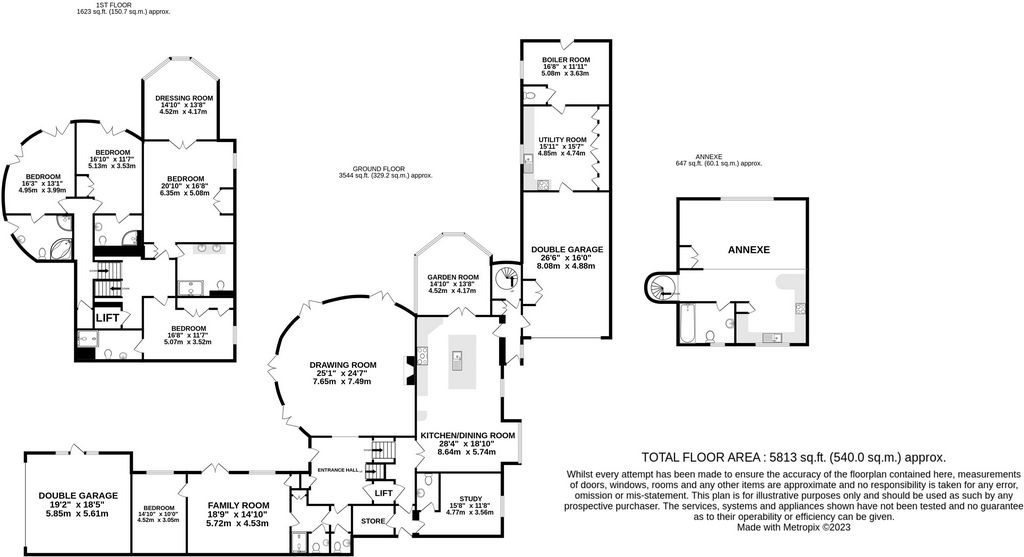
Beyond the gate found adjacent to the double garage on the main drive, you enter your own world where the stature and shape of this unique home comes into its own. Two things strike you immediately, one being the curvature of one part of the house and the other is the large BBQ area running along what was formerly an indoor swimming pool but is now a delightful, spacious guest suite. The property offers external elevations of brick, stone and colour wash render under a slate roof. Opening the front door, you are greeted by an impressive vaulted reception hall, complete with lift entrance, where you get a sense that this home is really something quite special. The fine Oak staircase makes quite a statement. A wide arch opens into the curved drawing room which has no less than four sets of opening double doors to the outside and a Minster Stone fireplace with log burner providing a focal point. What an ideal place with which to entertain and one can only imagine the enjoyment to be had during the summer afternoons and evenings in this room with all the doors open, listening to the sound of the fountain outside. From the hall a small flight of stairs leads down into an inner hall where the study, cloakroom, a large store cupboard and door to the outside are found. Double doors lead into the impressive 28’kitchen/breakfast room which is another wonderful entertaining space complete mood lighting and featuring an extensive range of wall, floor and drawer units with associated polished granite work surfaces, island unit complete with sink and Quooker instant hot water tap. Appliances include a Rangemaster induction hob with double oven hob, extractor, microwave, dish washer, coffee machine and a Rangemaster double door fridge freezer. A honeyed Oak floor offsets the cream and black from the kitchen units and worksurfaces beautifully, and gives a lovely warm feel throughout the room. The flooring continues through the double doors into the garden/sun room which has almost full height glazing overlooking the pond. Sitting in here you get a sense of calm with the pond outside and the sound of the water tumbling down from the fountain. Opening up from the kitchen a rear hall gives access via a side door out to the second driveway and a further door connects to the double garage. A spiral staircase leads to the upper floor Annex which has an open plan sitting room/ kitchen/bedroom. The kitchen area has a full range of matching wall and base units, integrated fridge freezer, double oven and four ring electric hob and along run of worksurface with bistro bar at on end. On a clear day, Dartmoor can be seen in the distance beyond the village church on one side of the annexe and on the other are far reaching rural views across the fields. A bathroom with three piece suite completes the accommodation. Planning has been passed to create further accommodation (Torridge District Council 1/1071/2022/FUL). Accessed through the double garage is a large utility/laundry/boiler room complete with extensive units, work tops, appliance space, two boilers serving the hot water and heating. Rounding off the accommodation is a plant room complete with geothermic ground source heat pump, running gear for the photo voltaic panels found on the guest suite roof and a gardener’s WC. whilst a door leads out into the rear garden. First Floor
Effectively Latchford has been built on half levels so the stairs are short runs and on the first floor is found a well-proportioned master suite complete with wardrobe cupboards, display shelves, air conditioner and the most amazing dressing room approached via double opening doors and step having views across the pond to the fields beyond. You will not find many dressing rooms like this! The hotel like en suite offers twin wash hand basins with Corian surface, large walk in shower with remote control, tiled walls and Geberit Aquaclean Mera toilet. On the opposite side of the landing is a further suite which is a double room with a bank of wardrobe cupboards along one wall as well as having a stylish en suite shower room with multi jet shower, wash hand basin w.c. and heated towel rail. A further run of stairs leads to a galleried landing where the two remaining double bedroom suites are found both with views and a Juliet balcony. One has a bathroom with corner bath, separate multi jet shower cubicle, wash hand basin, w.c. and heated towel rail, whilst the other en suite has a good sized multi jet shower cubicle, w.c., wash hand basin and heated towel rail. One cannot emphasize enough the quality of fittings, the attention to detail throughout and the potential style of living to be enjoyed. Guest Suite
Formerly an indoor pool this suite is approached off the reception hall and offers a cloakroom, shower room with oversized shower cubicle and the former pool hall has been divided to create an amazing space with large family/sitting room having doors out onto the BBQ terrace and a good sized double room beyond with air conditioner. The vaulted painted wood ceiling has been replicated on the divide between the two rooms and having tiled walls and washed look flooring it gives an almost seaside feel to this part of the house. Outside
The two double garages, both have electric up and over doors with power and light connected. Found one on either side of the house they approached over brick paviour driveways down. All paths are wheelchair accessible. Gardens and Grounds
As agents we understand that the garden was designed and installed by St John's Garden Centre, Barnstaple and what they have created is a lovely oasis of calm, centred on the oversized pond complete with lit fountain. There is an area of formal lawn adjacent to the luxury Wolsey design, Crown Pavilion gazebo, which is a great space for al fresco dining. Within the well-stocked gardens complete with box, acers, rose, hosta, photinia red robin, heathers, wistaria are meandering paths, low stone walls, BBQ terrace and several places just to sit, ponder or read whilst listening to the tumbling of the water Agents Notes
The lift serves three out of the four floors.
The driveways are owned by ‘Latchford’ with the two neighbouring properties having a right of way over.
A public footpath runs along the edge of one of the driveways giving access to the fields behind.
Intercom entry systemEND OF CHAINSet in the heart of this THRIVING VILLAGE community, yet tucked away, this unique ENERGY EFFICIENT home in EXCESS OF 5,800sq.ft, offers a wonderful blend of CONTEMPORARY LIVING with an abundance of LIGHT OAK throughout, distant VIEWS, having 4 DOUBLE BEDROOMS WITH EN SUITES, two GUEST SUITES, two DOUBLE GARAGES, plenty of PARKING, well stocked gardens set around a feature pond, with fountain. EPC: C
Features:
- Lift
- Garage Meer bekijken Minder bekijken AccommodationGround Floor
Beyond the gate found adjacent to the double garage on the main drive, you enter your own world where the stature and shape of this unique home comes into its own. Two things strike you immediately, one being the curvature of one part of the house and the other is the large BBQ area running along what was formerly an indoor swimming pool but is now a delightful, spacious guest suite. The property offers external elevations of brick, stone and colour wash render under a slate roof. Opening the front door, you are greeted by an impressive vaulted reception hall, complete with lift entrance, where you get a sense that this home is really something quite special. The fine Oak staircase makes quite a statement. A wide arch opens into the curved drawing room which has no less than four sets of opening double doors to the outside and a Minster Stone fireplace with log burner providing a focal point. What an ideal place with which to entertain and one can only imagine the enjoyment to be had during the summer afternoons and evenings in this room with all the doors open, listening to the sound of the fountain outside. From the hall a small flight of stairs leads down into an inner hall where the study, cloakroom, a large store cupboard and door to the outside are found. Double doors lead into the impressive 28’kitchen/breakfast room which is another wonderful entertaining space complete mood lighting and featuring an extensive range of wall, floor and drawer units with associated polished granite work surfaces, island unit complete with sink and Quooker instant hot water tap. Appliances include a Rangemaster induction hob with double oven hob, extractor, microwave, dish washer, coffee machine and a Rangemaster double door fridge freezer. A honeyed Oak floor offsets the cream and black from the kitchen units and worksurfaces beautifully, and gives a lovely warm feel throughout the room. The flooring continues through the double doors into the garden/sun room which has almost full height glazing overlooking the pond. Sitting in here you get a sense of calm with the pond outside and the sound of the water tumbling down from the fountain. Opening up from the kitchen a rear hall gives access via a side door out to the second driveway and a further door connects to the double garage. A spiral staircase leads to the upper floor Annex which has an open plan sitting room/ kitchen/bedroom. The kitchen area has a full range of matching wall and base units, integrated fridge freezer, double oven and four ring electric hob and along run of worksurface with bistro bar at on end. On a clear day, Dartmoor can be seen in the distance beyond the village church on one side of the annexe and on the other are far reaching rural views across the fields. A bathroom with three piece suite completes the accommodation. Planning has been passed to create further accommodation (Torridge District Council 1/1071/2022/FUL). Accessed through the double garage is a large utility/laundry/boiler room complete with extensive units, work tops, appliance space, two boilers serving the hot water and heating. Rounding off the accommodation is a plant room complete with geothermic ground source heat pump, running gear for the photo voltaic panels found on the guest suite roof and a gardener’s WC. whilst a door leads out into the rear garden. First Floor
Effectively Latchford has been built on half levels so the stairs are short runs and on the first floor is found a well-proportioned master suite complete with wardrobe cupboards, display shelves, air conditioner and the most amazing dressing room approached via double opening doors and step having views across the pond to the fields beyond. You will not find many dressing rooms like this! The hotel like en suite offers twin wash hand basins with Corian surface, large walk in shower with remote control, tiled walls and Geberit Aquaclean Mera toilet. On the opposite side of the landing is a further suite which is a double room with a bank of wardrobe cupboards along one wall as well as having a stylish en suite shower room with multi jet shower, wash hand basin w.c. and heated towel rail. A further run of stairs leads to a galleried landing where the two remaining double bedroom suites are found both with views and a Juliet balcony. One has a bathroom with corner bath, separate multi jet shower cubicle, wash hand basin, w.c. and heated towel rail, whilst the other en suite has a good sized multi jet shower cubicle, w.c., wash hand basin and heated towel rail. One cannot emphasize enough the quality of fittings, the attention to detail throughout and the potential style of living to be enjoyed. Guest Suite
Formerly an indoor pool this suite is approached off the reception hall and offers a cloakroom, shower room with oversized shower cubicle and the former pool hall has been divided to create an amazing space with large family/sitting room having doors out onto the BBQ terrace and a good sized double room beyond with air conditioner. The vaulted painted wood ceiling has been replicated on the divide between the two rooms and having tiled walls and washed look flooring it gives an almost seaside feel to this part of the house. Outside
The two double garages, both have electric up and over doors with power and light connected. Found one on either side of the house they approached over brick paviour driveways down. All paths are wheelchair accessible. Gardens and Grounds
As agents we understand that the garden was designed and installed by St John's Garden Centre, Barnstaple and what they have created is a lovely oasis of calm, centred on the oversized pond complete with lit fountain. There is an area of formal lawn adjacent to the luxury Wolsey design, Crown Pavilion gazebo, which is a great space for al fresco dining. Within the well-stocked gardens complete with box, acers, rose, hosta, photinia red robin, heathers, wistaria are meandering paths, low stone walls, BBQ terrace and several places just to sit, ponder or read whilst listening to the tumbling of the water Agents Notes
The lift serves three out of the four floors.
The driveways are owned by ‘Latchford’ with the two neighbouring properties having a right of way over.
A public footpath runs along the edge of one of the driveways giving access to the fields behind.
Intercom entry systemEND OF CHAINSet in the heart of this THRIVING VILLAGE community, yet tucked away, this unique ENERGY EFFICIENT home in EXCESS OF 5,800sq.ft, offers a wonderful blend of CONTEMPORARY LIVING with an abundance of LIGHT OAK throughout, distant VIEWS, having 4 DOUBLE BEDROOMS WITH EN SUITES, two GUEST SUITES, two DOUBLE GARAGES, plenty of PARKING, well stocked gardens set around a feature pond, with fountain. EPC: C
Features:
- Lift
- Garage ΚατάλυμαΙσόγειο
Πέρα από την πύλη που βρίσκεται δίπλα στο διπλό γκαράζ στον κεντρικό δρόμο, μπαίνετε στον δικό σας κόσμο όπου το ανάστημα και το σχήμα αυτού του μοναδικού σπιτιού έρχεται από μόνο του. Δύο πράγματα σας εντυπωσιάζουν αμέσως, το ένα είναι η καμπυλότητα ενός μέρους του σπιτιού και το άλλο είναι ο μεγάλος χώρος μπάρμπεκιου που εκτείνεται κατά μήκος αυτού που ήταν προηγουμένως μια εσωτερική πισίνα, αλλά τώρα είναι μια ευχάριστη, ευρύχωρη σουίτα επισκεπτών. Το ακίνητο προσφέρει εξωτερικές όψεις από τούβλα, πέτρα και χρώμα πλυσίματος κάτω από μια στέγη από σχιστόλιθο. Ανοίγοντας την μπροστινή πόρτα, σας υποδέχεται μια εντυπωσιακή θολωτή αίθουσα υποδοχής, με είσοδο ανελκυστήρα, όπου έχετε την αίσθηση ότι αυτό το σπίτι είναι πραγματικά κάτι πολύ ξεχωριστό. Η ωραία δρύινη σκάλα κάνει μια δήλωση. Μια μεγάλη καμάρα ανοίγει στο καμπύλο σαλόνι, το οποίο έχει τουλάχιστον τέσσερα σετ διπλών θυρών που ανοίγουν προς τα έξω και ένα τζάκι Minster Stone με καυστήρα ξύλου που παρέχει ένα εστιακό σημείο. Τι ιδανικό μέρος για να διασκεδάσετε και μπορεί κανείς μόνο να φανταστεί την απόλαυση που πρέπει να έχετε κατά τη διάρκεια των καλοκαιρινών απογευματινών και βραδιών σε αυτό το δωμάτιο με όλες τις πόρτες ανοιχτές, ακούγοντας τον ήχο του σιντριβανιού έξω. Από την αίθουσα μια μικρή σκάλα οδηγεί κάτω σε μια εσωτερική αίθουσα όπου βρίσκονται το γραφείο, το βεστιάριο, ένα μεγάλο ντουλάπι καταστήματος και η πόρτα προς τα έξω. Διπλές πόρτες οδηγούν στην εντυπωσιακή κουζίνα / αίθουσα πρωινού 28 'που είναι ένας άλλος υπέροχος χώρος ψυχαγωγίας με πλήρη ατμοσφαιρικό φωτισμό και διαθέτει μια μεγάλη γκάμα μονάδων τοίχου, δαπέδου και συρταριού με σχετικές γυαλισμένες επιφάνειες εργασίας γρανίτη, νησίδα με νεροχύτη και βρύση ζεστού νερού Quooker. Οι συσκευές περιλαμβάνουν επαγωγική εστία Rangemaster με εστίες διπλού φούρνου, απορροφητήρα, φούρνο μικροκυμάτων, πλυντήριο πιάτων, καφετιέρα και ψυγειοκαταψύκτη Rangemaster διπλής πόρτας. Ένα μελωμένο δρύινο δάπεδο αντισταθμίζει όμορφα την κρέμα και το μαύρο από τις μονάδες κουζίνας και τις επιφάνειες εργασίας και δίνει μια υπέροχη ζεστή αίσθηση σε όλο το δωμάτιο. Το δάπεδο συνεχίζεται μέσω των διπλών θυρών στον κήπο / ηλιόλουστο δωμάτιο που έχει σχεδόν πλήρους ύψους τζάμια με θέα στη λίμνη. Καθισμένοι εδώ έχετε μια αίσθηση ηρεμίας με τη λίμνη έξω και τον ήχο του νερού που πέφτει κάτω από το σιντριβάνι. Ανοίγοντας από την κουζίνα, ένα πίσω χολ δίνει πρόσβαση μέσω μιας πλαϊνής πόρτας έξω στο δεύτερο δρόμο και μια περαιτέρω πόρτα συνδέεται με το διπλό γκαράζ. Μια σπειροειδής σκάλα οδηγεί στο παράρτημα του επάνω ορόφου το οποίο διαθέτει ενιαίο καθιστικό / κουζίνα / υπνοδωμάτιο. Ο χώρος της κουζίνας διαθέτει μια πλήρη γκάμα αντίστοιχων μονάδων τοίχου και βάσης, ενσωματωμένο ψυγειοκαταψύκτη, διπλό φούρνο και ηλεκτρικές εστίες τεσσάρων δακτυλίων και κατά μήκος της επιφάνειας εργασίας με μπιστρό μπαρ στο τέλος. Σε μια καθαρή μέρα, το Dartmoor μπορεί να δει κανείς στο βάθος πέρα από την εκκλησία του χωριού στη μία πλευρά του παραρτήματος και από την άλλη είναι εκτεταμένες αγροτικές απόψεις σε όλα τα χωράφια. Ένα μπάνιο με σουίτα τριών τεμαχίων ολοκληρώνει τη διαμονή. Έχει ψηφιστεί σχεδιασμός για τη δημιουργία περαιτέρω καταλυμάτων (Torridge District Council 1/1071/2022/FUL). Προσβάσιμο μέσω του διπλού γκαράζ είναι ένα μεγάλο βοηθητικό / πλυντήριο/λεβητοστάσιο πλήρες με εκτεταμένες μονάδες, πάγκους εργασίας, χώρο συσκευών, δύο λέβητες που εξυπηρετούν το ζεστό νερό και τη θέρμανση. Το κατάλυμα ολοκληρώνεται με ένα δωμάτιο φυτών με γεωθερμική αντλία θερμότητας εδάφους, εξοπλισμό κίνησης για τα φωτοβολταϊκά πάνελ που βρίσκονται στην οροφή της σουίτας επισκεπτών και WC κηπουρού. ενώ μια πόρτα οδηγεί στον πίσω κήπο. Πρώτος όροφος
Αποτελεσματικά το Latchford έχει χτιστεί σε μισά επίπεδα, έτσι ώστε οι σκάλες να είναι σύντομες διαδρομές και στον πρώτο όροφο βρίσκεται μια καλά αναλογική κύρια σουίτα με ντουλάπια ντουλάπας, ράφια προβολής, κλιματιστικό και το πιο εκπληκτικό γκαρνταρόμπα που προσεγγίζεται μέσω διπλών ανοιγόμενων θυρών και βήμα με θέα σε όλη τη λίμνη στα χωράφια πέρα. Δεν θα βρείτε πολλά καμαρίνια σαν αυτό! Το ξενοδοχείο διαθέτει διπλούς νιπτήρες με επιφάνεια Corian, μεγάλη καμπίνα ντους με τηλεχειριστήριο, τοίχους με πλακάκια και τουαλέτα Geberit Aquaclean Mera. Στην αντίθετη πλευρά της προσγείωσης υπάρχει μια επιπλέον σουίτα, η οποία είναι ένα δίκλινο δωμάτιο με μια σειρά από ντουλάπια ντουλάπας κατά μήκος ενός τοίχου, καθώς και ένα κομψό ιδιωτικό ντους με ντους πολλαπλών πίδακες, νιπτήρα, νιπτήρα, w.c. και θερμαινόμενη κρεμάστρα πετσετών. Μια περαιτέρω σκάλα οδηγεί σε μια γαλέρα προσγείωσης, όπου οι δύο εναπομείνασες σουίτες με διπλό υπνοδωμάτιο βρίσκονται και οι δύο με θέα και μπαλκόνι της Ιουλιέτας. Το ένα διαθέτει μπάνιο με γωνιακή μπανιέρα, ξεχωριστή καμπίνα ντους πολλαπλών πίδακες, νιπτήρα, w.c. και θερμαινόμενη κρεμάστρα πετσετών, ενώ το άλλο ιδιωτικό μπάνιο διαθέτει μια καλή καμπίνα ντους πολλαπλών πίδακες, w.c., νιπτήρα και θερμαινόμενη κρεμάστρα πετσετών. Δεν μπορεί κανείς να τονίσει αρκετά την ποιότητα των εξαρτημάτων, την προσοχή στη λεπτομέρεια και το πιθανό στυλ ζωής που πρέπει να απολαύσετε. Σουίτα επισκεπτών
Πρώην εσωτερική πισίνα, αυτή η σουίτα προσεγγίζεται από την αίθουσα υποδοχής και προσφέρει βεστιάριο, ντους με υπερμεγέθη καμπίνα ντους και η πρώην αίθουσα πισίνας έχει χωριστεί για να δημιουργήσει έναν καταπληκτικό χώρο με μεγάλη οικογένεια / καθιστικό που έχει πόρτες έξω στη βεράντα μπάρμπεκιου και ένα καλό μέγεθος δίκλινο δωμάτιο πέρα από ...