EUR 1.420.029
2 k
4 slk
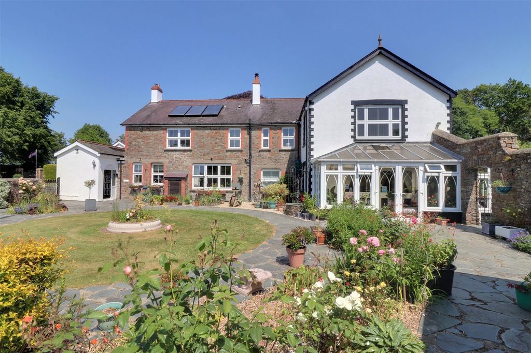
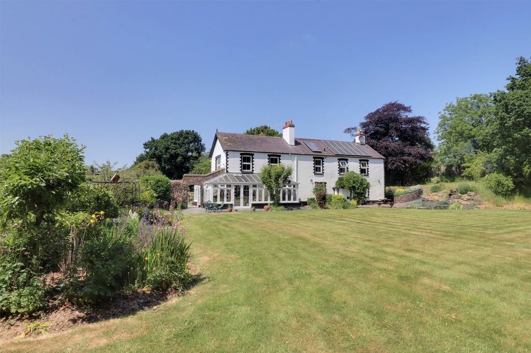
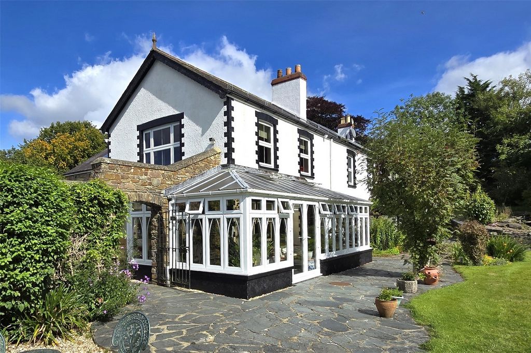

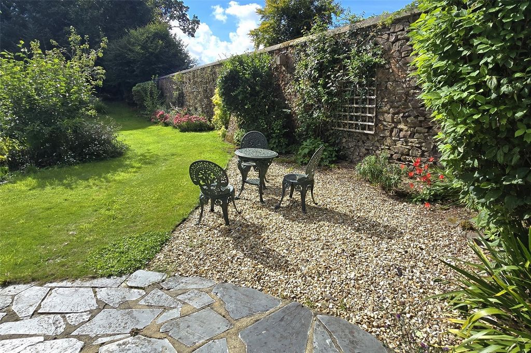
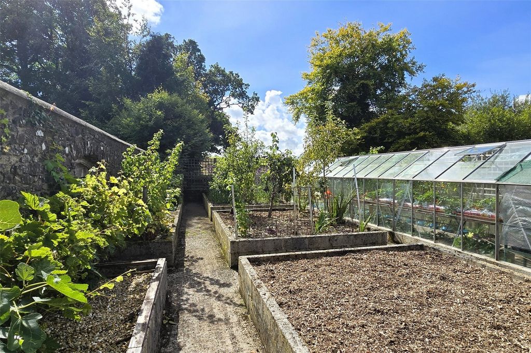
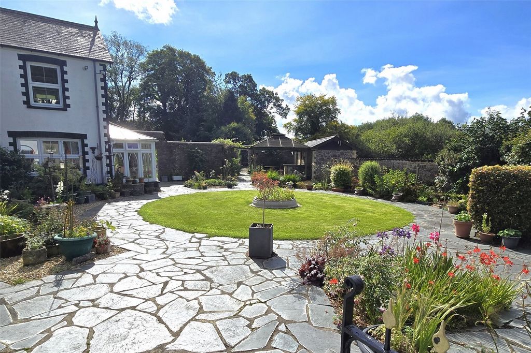
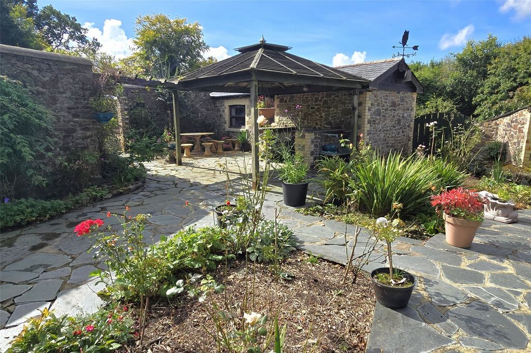
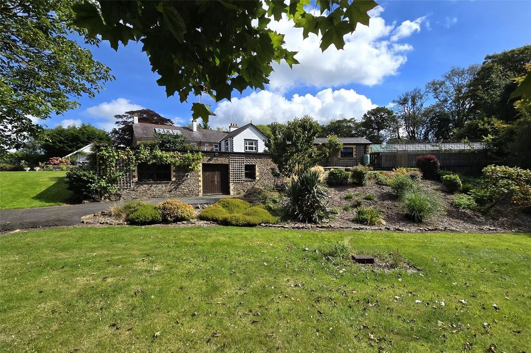
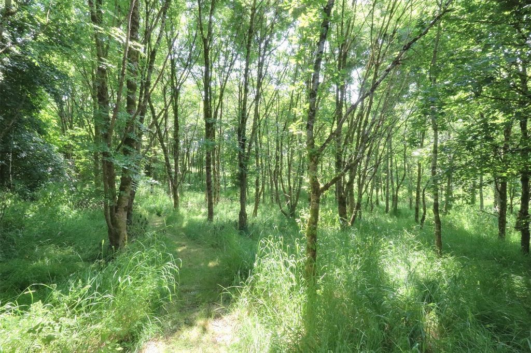
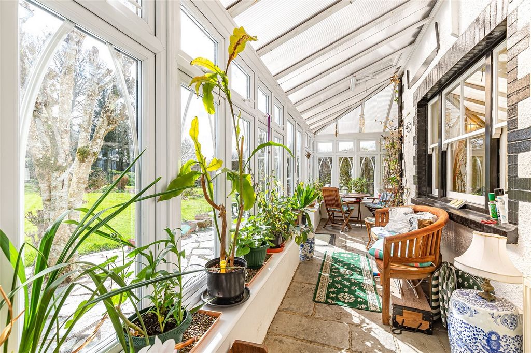
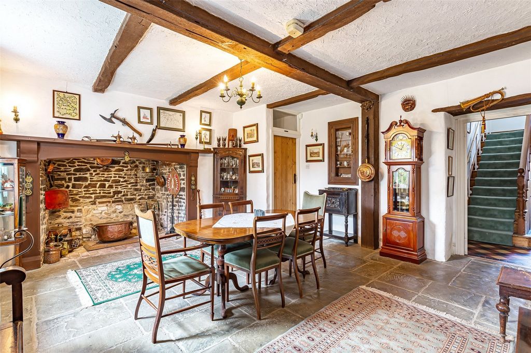
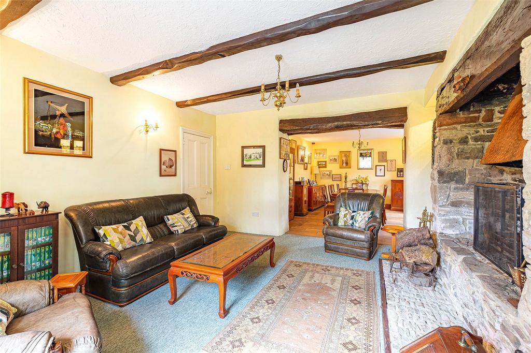
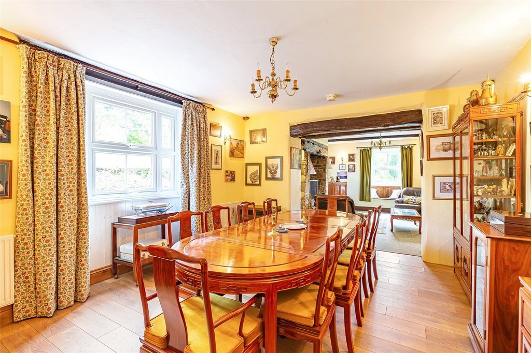
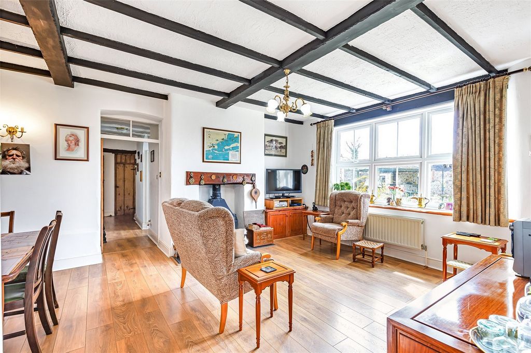

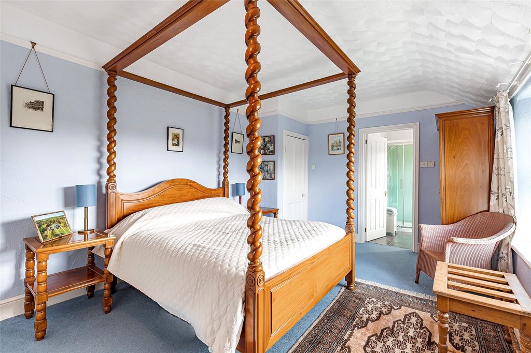
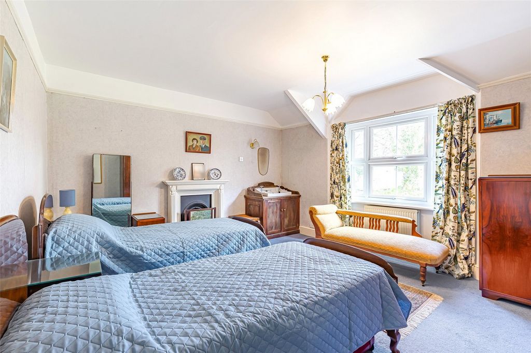
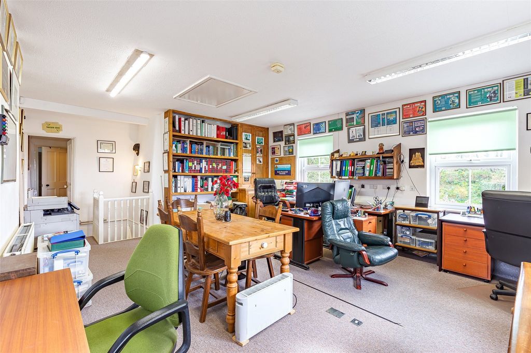
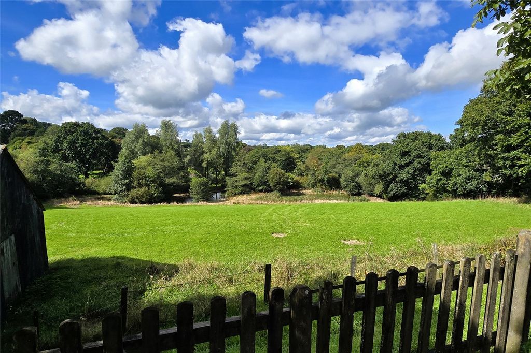
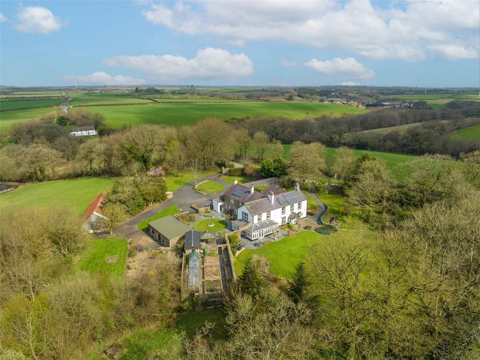
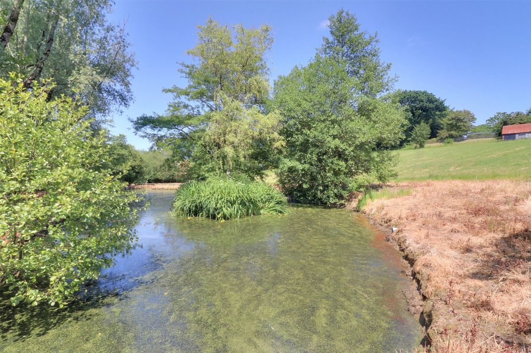
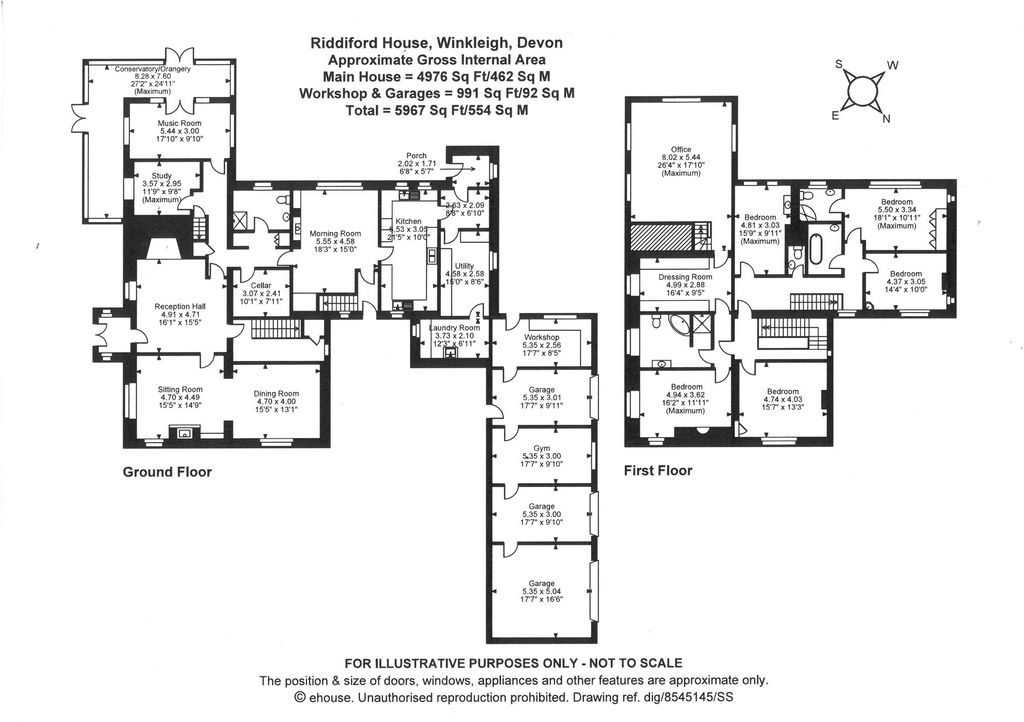

Coming in through the electronic gates you are greeted with a sweeping circular driveway, with central lawn, that allows for numerous vehicles to be parked and you soon realise this is not just a typical home.KEY FEATURES
Accommodation
A fine front door opens into a useful porch beyond which is a welcoming reception hall having a flagstone floor and impressive inglenook fireplace with stone facing, former bread oven and timber mantel and surround.
Leading off is the sitting/dining room some 30’ in length, a natural divide creating two distinct areas with the sitting room featuring a window seat overlooking the front lawn, a large stone-faced inglenook fireplace, raised hearth with beaten copper hood and oak bressummer. This was discovered during the Vendors extensive renovation of the house in 1993.
A study is found adjacent to the music room which itself is double aspect having a flagstone floor and double doors opening into the wrap around conservatory/orangery which is a wonderful space to just sit and enjoy the natural outlook into the garden with many of the plants remaining for the next owner.
Returning through the reception hall heading towards the morning room is found an internal cellar room which we as agents, are assured is an ideal constant temperature for bottles, whilst opposite is a large cloak/shower room with blue and white Victorian sanitary ware and chequer board tiled floor. The morning room with its log burner inset in the fireplace and having picture windows over the courtyard garden, is adjacent to the kitchen, making it an ideal breakfast room. The positioning of the doors into and out of the double aspect kitchen allows for an extensive range of wall, floor and drawer units with associated work surfaces on four sides and sinks at either end. Appliances include a built in fridge, four ring gas hob, twin oven and a Stanley ‘Aga’ style double oven range that also provides for heating to some radiators within the house in conjunction with the solar panels. Leading off the kitchen is a boot room and porch to the side. Rounding off the accommodation on the ground floor is a large utility room with a selection of wall and floor cupboards with work surfaces and ample room for three larder style fridge freezers (amply demonstrated by our clients!). Beyond is the laundry room with space for both washing machine and tumble dryer and having a classic Adamzes glazed trough style sink.SELLER INSIGHT
“Following a full Army career and having lived and worked in 8 different countries, we wanted to ‘retire’ to the West Country. When we saw Riddiford House and gardens for the first time, it was apparent they had been neglected for many years, and initially we said no, but upon reflection, we saw fantastic potential and wanted to do it. That was 30 years ago and it took 7 years and a great deal of money to create the wonderful home that we have today,” say the owners.
“Entrance to the property is via double gates after which you are immediately overawed by colourful flowerbeds, trees, rhododendrons, and a red GPO telephone box. Entering the courtyard is actually breath-taking due to the colour of the flowers and bushes but when you go into the main garden by the front door, well, the sight is amazing! The 25ft high sloping bank contains thousands of snowdrops, daffodils, bluebells, and colourful bushes, and is a sight to behold, as is the 2-acre wood, Claire’s Copse, which was planted by my wife.”
“Both of our daughters were married in Winkleigh and we used the garden for their Wedding Receptions where we celebrated with over 200 guests. There is a separate BBQ area, vegetable garden with a 40ft long greenhouse, and five large vegetable beds, some of which planted with patio/miniature fruit trees and soft fruit bushes. It’s therefore a natural habitat for wildlife and we have all sorts of bird life in the trees and on the ponds, as well as animal life, including a deer which occasionally wanders through the wood. It is wonderful to sit down at the bottom of Claire’s Copse with a bottle of wine and enjoy the evening wildlife around the lakes.”
“In reality, having completely rebuilt the house, every room is exactly how we want and they are all much loved. The sitting room / dining room and the conservatory are perfect for family time together and when guests visit, the obvious favourite is the main lounge and dining room. As an author, my favourite is, the fully equipped office upstairs which has four work stations.”
“I have enjoyed walking the dogs across the nearby farmers field and then through the woods up to one of the local pubs. Winkleigh village has a fantastic range of amenities, including a butcher, grocery shop, Post Office, flower shop, coffee shop, community centre, village hall, sports centre, veterinary practice, two garages (one that sells fuel and does MOT’s), GP surgery, and medical centre. All in all, Winkleigh gives off a nice ‘village feeling’.”*
* These comments are the personal views of the current owner and are included as an insight into life at the property. They have not been independently verified, should not be relied on without verification and do not necessarily reflect the views of the agent.There are three staircases within the house one just off the morning room, the main stairs off the rear hall which has a chequer board tiled floor and under stair cupboard with radiator and the third rises adjacent to the study, up to the office (potential bedroom 6/7). The office is a huge triple aspect room with views and set up with four workstations and being sold with the desk furniture including shelves, filing cabinets, monitors and recording device. A door leads into the rest of the first-floor accommodation, firstly into a large dressing room (potential bedroom 7) having floor to ceiling wardrobe cupboards on two sides, which in turn connects into the lobby off the main landing. Here is found a double aspect double bedroom with ornate fireplace and adjacent is a good-sized bathroom with corner bath, separate shower, wc, and wash basin. The main stairs have a fine stained-glass window at the head and off the galleried landing is a delightful double bedroom with picture rail and ornate fireplace enjoying an outlook over the side gardens. A door connects both landings and in this part of the house is found the main guest bedroom which is double aspect with a range of fitted cupboards and not only enjoys the benefit of a contemporary styled ensuite shower room but also has a fabulous outlook over the courtyard garden to the copse beyond. The remaining two double bedrooms have wash basins and use of the second bathroom which has a traditional roll top bath, wash basin and separate wc.Outside
Attached to the house is a bank of garages, two of which are up and over electrically/ remotely operated doors, one that has been used as a family gym, a workshop with benches and in here is found the oil-fired boiler, providing heat to the majority of radiators within the property. On the opposite side of the drive, and likely to have been garaging at one point, sits a large log store and two further storage areas.
Sitting just below the courtyard garden and being able to be accessed on foot or via car off the main driveway is a substantial 37’ barn with sink, workbenches, shelves and cupboards fitted. The barn has planning (Ref. No: 1/0093/1997) for conversion and extension to create a swimming pool and was started at the time when it was re-roofed, so we understand the planning to be current. Although this planning exists the building would lend itself to an annexe, gymnasium or yet more accommodation as there is already electricity, water and drainage connected having a cloakroom in one corner.
Former piggery
This is some 66’ in length and in 1992 planning (Ref. No: 1/0092/1997) was granted for a conversion to a two storey activity centre and this, as a building, offers a myriad of options as it is also accessed off the drive and sits adjacent to the paddock.
Gardens and Grounds
It is hard to know where to start as they really do compliment this home in so many ways. The main lawn is found at the front, and we understand it was a former grass tennis court and is a great location for marquees and such as our clients have demonstrated during their years here on several occasions. The banks that surround it lead up to the perimeter boundaries. A large ornamental pond, complete with tumbling waterfall, sits in one corner. A path with raised beds leads to the inner courtyard which provides a secondary access to the garage block.
At the side of the house a formal courtyard garden comprising a circular lawn with gravel area ideal for multiple pots and a paved path leads across to a classic covered BBQ where is also found a large marble circular table complete with stools for 8, that will be staying with the house. Behind are more workshops/potting shed that lead out into the large walled vegetable/fruit garden complete with several raised beds and impressive 40’ greenhouse.
A large rockery leads down to ‘Claire’s Copse’ as it is affectionally known, which is the most magical environment, originally planted with over 1,00... Meer bekijken Minder bekijken This most welcoming family home has been created to provide well balanced accommodation, whilst not removing the C17 origins, through careful extension and updating. Over an initial 7 years improvements carried out include rewiring, new central heating system, double glazing, new mains water feed, solar and photovoltaic panels (High FIT tariff applies) and the creation of almost park like grounds including the planting of 1,000 trees via a grant that was provided by the National Tree Federation, to create a magical copse named after one of the Vendors.
Coming in through the electronic gates you are greeted with a sweeping circular driveway, with central lawn, that allows for numerous vehicles to be parked and you soon realise this is not just a typical home.KEY FEATURES
Accommodation
A fine front door opens into a useful porch beyond which is a welcoming reception hall having a flagstone floor and impressive inglenook fireplace with stone facing, former bread oven and timber mantel and surround.
Leading off is the sitting/dining room some 30’ in length, a natural divide creating two distinct areas with the sitting room featuring a window seat overlooking the front lawn, a large stone-faced inglenook fireplace, raised hearth with beaten copper hood and oak bressummer. This was discovered during the Vendors extensive renovation of the house in 1993.
A study is found adjacent to the music room which itself is double aspect having a flagstone floor and double doors opening into the wrap around conservatory/orangery which is a wonderful space to just sit and enjoy the natural outlook into the garden with many of the plants remaining for the next owner.
Returning through the reception hall heading towards the morning room is found an internal cellar room which we as agents, are assured is an ideal constant temperature for bottles, whilst opposite is a large cloak/shower room with blue and white Victorian sanitary ware and chequer board tiled floor. The morning room with its log burner inset in the fireplace and having picture windows over the courtyard garden, is adjacent to the kitchen, making it an ideal breakfast room. The positioning of the doors into and out of the double aspect kitchen allows for an extensive range of wall, floor and drawer units with associated work surfaces on four sides and sinks at either end. Appliances include a built in fridge, four ring gas hob, twin oven and a Stanley ‘Aga’ style double oven range that also provides for heating to some radiators within the house in conjunction with the solar panels. Leading off the kitchen is a boot room and porch to the side. Rounding off the accommodation on the ground floor is a large utility room with a selection of wall and floor cupboards with work surfaces and ample room for three larder style fridge freezers (amply demonstrated by our clients!). Beyond is the laundry room with space for both washing machine and tumble dryer and having a classic Adamzes glazed trough style sink.SELLER INSIGHT
“Following a full Army career and having lived and worked in 8 different countries, we wanted to ‘retire’ to the West Country. When we saw Riddiford House and gardens for the first time, it was apparent they had been neglected for many years, and initially we said no, but upon reflection, we saw fantastic potential and wanted to do it. That was 30 years ago and it took 7 years and a great deal of money to create the wonderful home that we have today,” say the owners.
“Entrance to the property is via double gates after which you are immediately overawed by colourful flowerbeds, trees, rhododendrons, and a red GPO telephone box. Entering the courtyard is actually breath-taking due to the colour of the flowers and bushes but when you go into the main garden by the front door, well, the sight is amazing! The 25ft high sloping bank contains thousands of snowdrops, daffodils, bluebells, and colourful bushes, and is a sight to behold, as is the 2-acre wood, Claire’s Copse, which was planted by my wife.”
“Both of our daughters were married in Winkleigh and we used the garden for their Wedding Receptions where we celebrated with over 200 guests. There is a separate BBQ area, vegetable garden with a 40ft long greenhouse, and five large vegetable beds, some of which planted with patio/miniature fruit trees and soft fruit bushes. It’s therefore a natural habitat for wildlife and we have all sorts of bird life in the trees and on the ponds, as well as animal life, including a deer which occasionally wanders through the wood. It is wonderful to sit down at the bottom of Claire’s Copse with a bottle of wine and enjoy the evening wildlife around the lakes.”
“In reality, having completely rebuilt the house, every room is exactly how we want and they are all much loved. The sitting room / dining room and the conservatory are perfect for family time together and when guests visit, the obvious favourite is the main lounge and dining room. As an author, my favourite is, the fully equipped office upstairs which has four work stations.”
“I have enjoyed walking the dogs across the nearby farmers field and then through the woods up to one of the local pubs. Winkleigh village has a fantastic range of amenities, including a butcher, grocery shop, Post Office, flower shop, coffee shop, community centre, village hall, sports centre, veterinary practice, two garages (one that sells fuel and does MOT’s), GP surgery, and medical centre. All in all, Winkleigh gives off a nice ‘village feeling’.”*
* These comments are the personal views of the current owner and are included as an insight into life at the property. They have not been independently verified, should not be relied on without verification and do not necessarily reflect the views of the agent.There are three staircases within the house one just off the morning room, the main stairs off the rear hall which has a chequer board tiled floor and under stair cupboard with radiator and the third rises adjacent to the study, up to the office (potential bedroom 6/7). The office is a huge triple aspect room with views and set up with four workstations and being sold with the desk furniture including shelves, filing cabinets, monitors and recording device. A door leads into the rest of the first-floor accommodation, firstly into a large dressing room (potential bedroom 7) having floor to ceiling wardrobe cupboards on two sides, which in turn connects into the lobby off the main landing. Here is found a double aspect double bedroom with ornate fireplace and adjacent is a good-sized bathroom with corner bath, separate shower, wc, and wash basin. The main stairs have a fine stained-glass window at the head and off the galleried landing is a delightful double bedroom with picture rail and ornate fireplace enjoying an outlook over the side gardens. A door connects both landings and in this part of the house is found the main guest bedroom which is double aspect with a range of fitted cupboards and not only enjoys the benefit of a contemporary styled ensuite shower room but also has a fabulous outlook over the courtyard garden to the copse beyond. The remaining two double bedrooms have wash basins and use of the second bathroom which has a traditional roll top bath, wash basin and separate wc.Outside
Attached to the house is a bank of garages, two of which are up and over electrically/ remotely operated doors, one that has been used as a family gym, a workshop with benches and in here is found the oil-fired boiler, providing heat to the majority of radiators within the property. On the opposite side of the drive, and likely to have been garaging at one point, sits a large log store and two further storage areas.
Sitting just below the courtyard garden and being able to be accessed on foot or via car off the main driveway is a substantial 37’ barn with sink, workbenches, shelves and cupboards fitted. The barn has planning (Ref. No: 1/0093/1997) for conversion and extension to create a swimming pool and was started at the time when it was re-roofed, so we understand the planning to be current. Although this planning exists the building would lend itself to an annexe, gymnasium or yet more accommodation as there is already electricity, water and drainage connected having a cloakroom in one corner.
Former piggery
This is some 66’ in length and in 1992 planning (Ref. No: 1/0092/1997) was granted for a conversion to a two storey activity centre and this, as a building, offers a myriad of options as it is also accessed off the drive and sits adjacent to the paddock.
Gardens and Grounds
It is hard to know where to start as they really do compliment this home in so many ways. The main lawn is found at the front, and we understand it was a former grass tennis court and is a great location for marquees and such as our clients have demonstrated during their years here on several occasions. The banks that surround it lead up to the perimeter boundaries. A large ornamental pond, complete with tumbling waterfall, sits in one corner. A path with raised beds leads to the inner courtyard which provides a secondary access to the garage block.
At the side of the house a formal courtyard garden comprising a circular lawn with gravel area ideal for multiple pots and a paved path leads across to a classic covered BBQ where is also found a large marble circular table complete with stools for 8, that will be staying with the house. Behind are more workshops/potting shed that lead out into the large walled vegetable/fruit garden complete with several raised beds and impressive 40’ greenhouse.
A large rockery leads down to ‘Claire’s Copse’ as it is affectionally known, which is the most magical environment, originally planted with over 1,00...