EUR 790.000
EUR 695.000
EUR 730.000
EUR 750.000
EUR 780.000
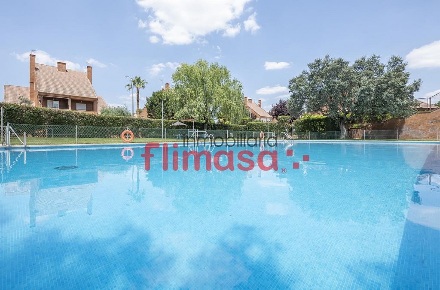



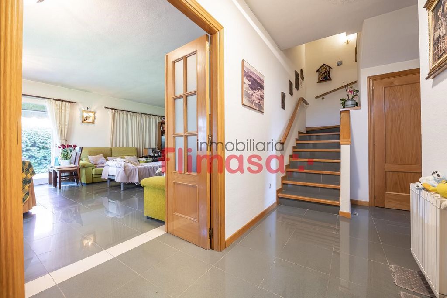
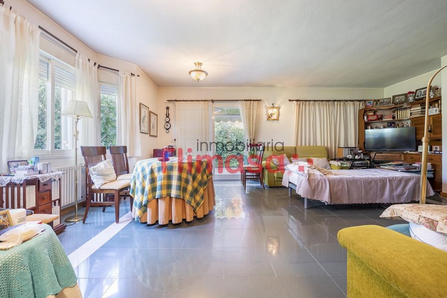
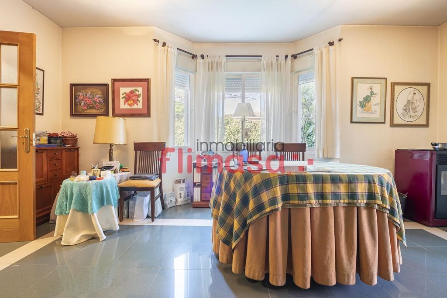

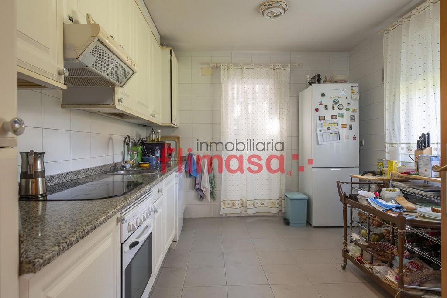
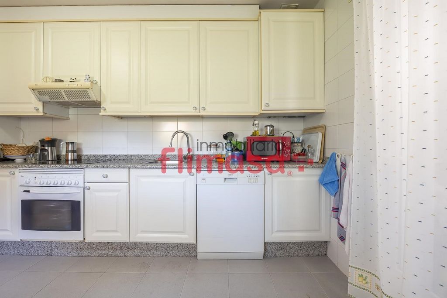

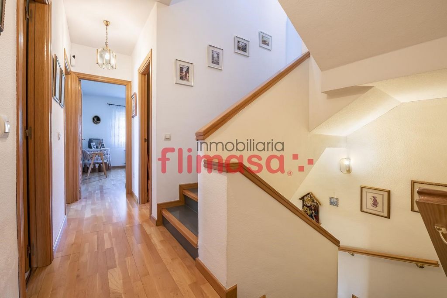
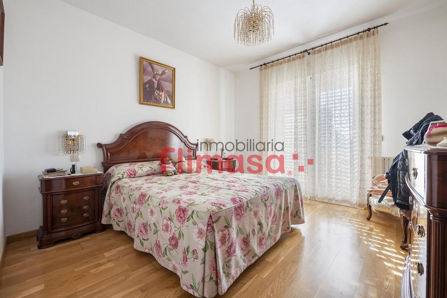

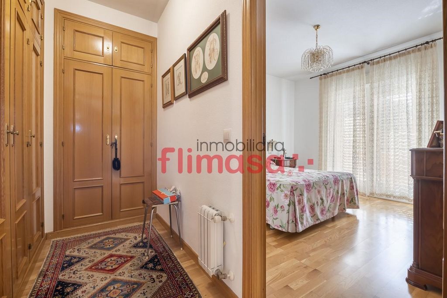
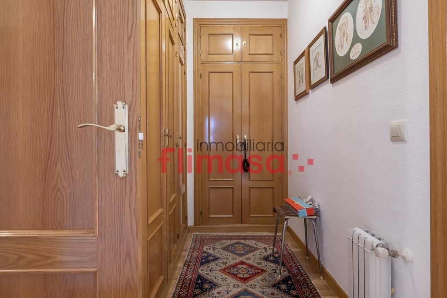

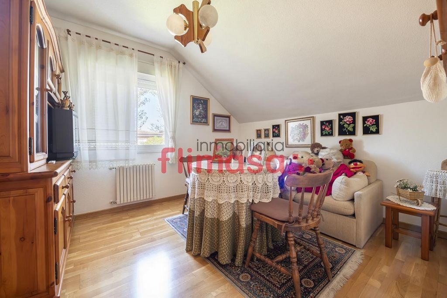

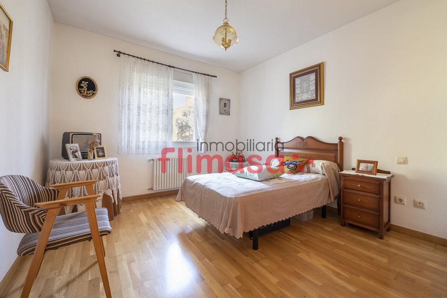
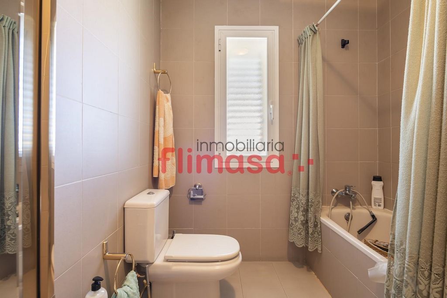
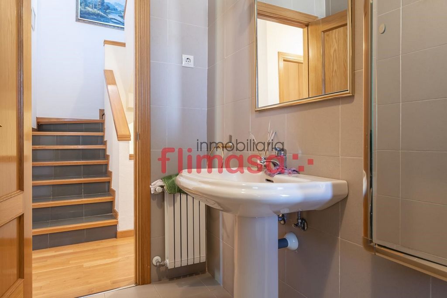
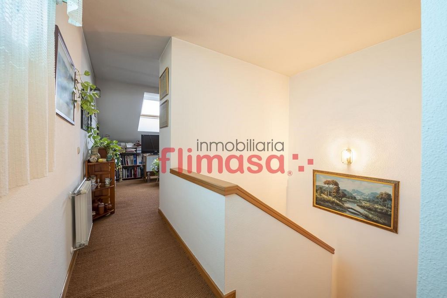

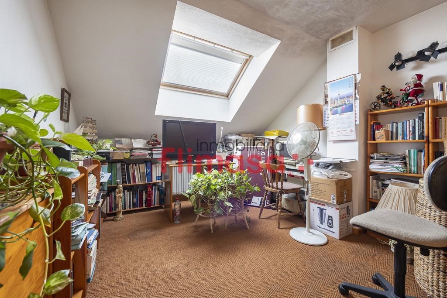
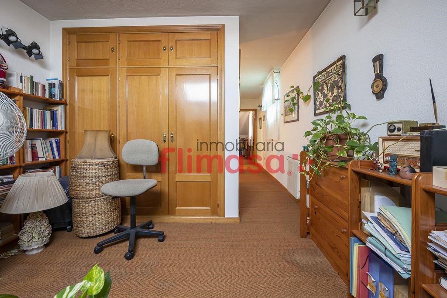

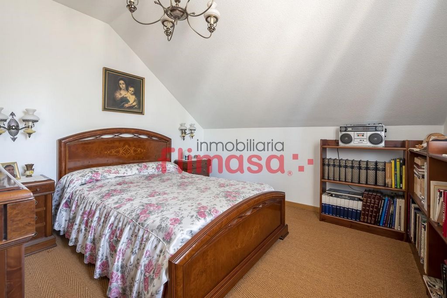
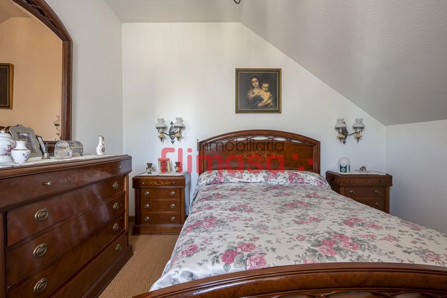
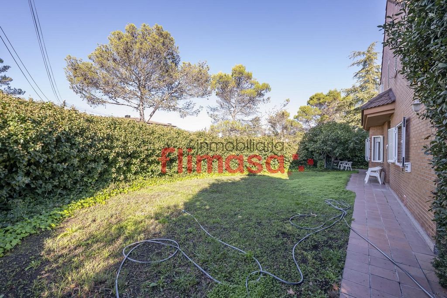

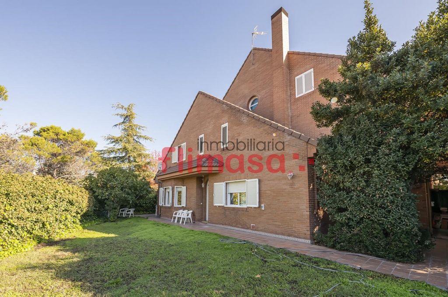
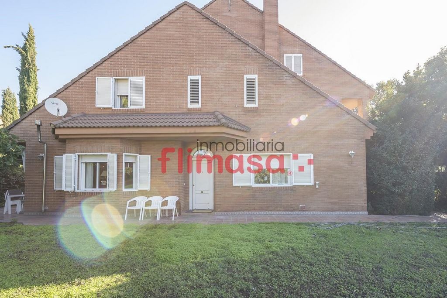
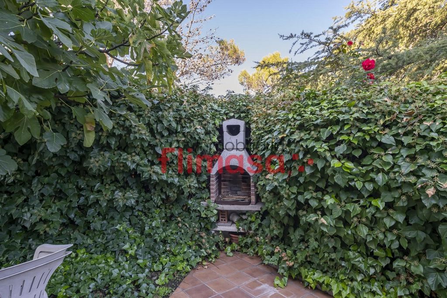

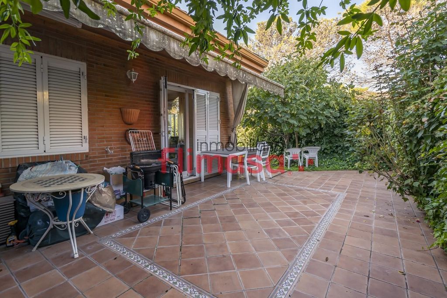
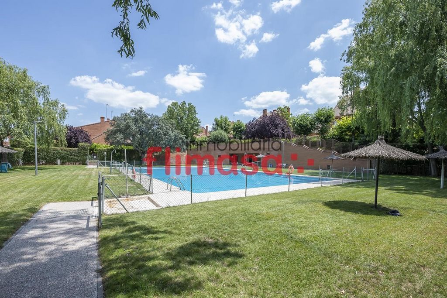
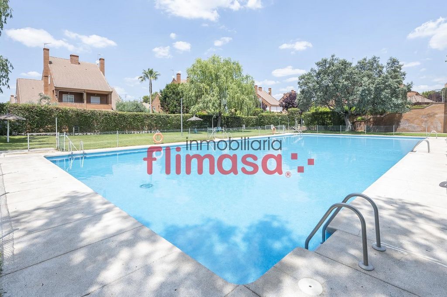

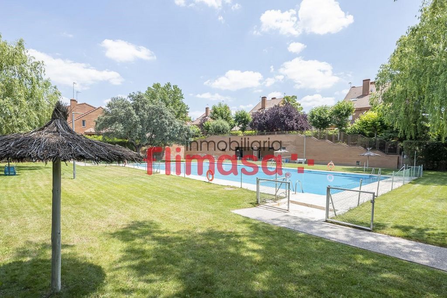
Features:
- Terrace
- SwimmingPool
- Garage
- Garden Meer bekijken Minder bekijken Amplio chalet pareado de esquina en urbanización El Bosque con gran parcela de 387m² y zonas comunes con piscina. La vivienda cuenta con 5 dormitorios, 3 baños y 1 aseo distribuidos en 3 plantas de la siguiente manera: Planta calle: El amplio hall de entrada da paso por un lado a un gran salón independiente de 38m² con salida a ras al jardín posterior, totalmente solado. Por otra parte, la cocina amueblada con encimera de granito, comunicada con zona de tendedero. Disponemos de acceso directo al garaje. Completa esta planta un pequeño aseo de cortesía. Planta primera Nos encontramos con 3 dormitorios, el principal con vestidor y baño en-suite, además de salida a una terraza con toma de agua. Los otros dos dormitorios comparten un baño completo con bañera. Planta bajo cubierta En esta zona de la vivienda contamos con un salón de estar con ventana velux y salida de chimenea preparada por si se quisiera instalar. Por otra parte, un espacioso dormitorio con ventana y un baño completo con bañera. NOTA: estas características son meramente informativas. No tienen ningún valor contractual.
Features:
- Terrace
- SwimmingPool
- Garage
- Garden Spacieuse villa jumelée d’angle dans l’urbanisation El Bosque avec un grand terrain de 387m² et des espaces communs avec piscine. La maison dispose de 5 chambres, 3 salles de bains et 1 toilette réparties sur 3 étages comme suit : Étage de la rue : Le spacieux hall d’entrée dessert d’un côté un grand salon indépendant de 38m² avec accès affleurant au jardin arrière, entièrement au sol. D’autre part, la cuisine est meublée de comptoirs en granit, reliés à une corde à linge. Nous avons un accès direct au garage. Cet étage est complété par un petit WC invités. Rez-de-chaussée Nous trouvons 3 chambres, la principale avec dressing et salle de bain attenante, ainsi qu’un accès à une terrasse avec raccordement à l’eau. Les deux autres chambres partagent une salle de bain complète avec baignoire. Plancher sous toit Dans cette zone de la maison, nous avons un salon avec une fenêtre velux et une sortie de cheminée préparée au cas où vous voudriez l’installer. D’autre part, une chambre spacieuse avec une fenêtre et une salle de bain complète avec baignoire. REMARQUE : Ces fonctionnalités sont fournies à titre informatif uniquement. Ils n’ont aucune valeur contractuelle.
Features:
- Terrace
- SwimmingPool
- Garage
- Garden Spacious corner semi-detached villa in El Bosque urbanization with a large plot of 387m² and common areas with swimming pool. The house has 5 bedrooms, 3 bathrooms and 1 toilet distributed over 3 floors as follows: Street floor: The spacious entrance hall leads on one side to a large independent living room of 38m² with flush access to the rear garden, fully floored. On the other hand, the kitchen is furnished with granite countertops, connected to a clothesline area. We have direct access to the garage. This floor is completed by a small guest toilet. First floor We find 3 bedrooms, the main one with dressing room and en-suite bathroom, as well as access to a terrace with water connection. The other two bedrooms share a full bathroom with a bathtub. Floor under roof In this area of the house we have a living room with a velux window and a fireplace outlet prepared in case you want to install it. On the other hand, a spacious bedroom with a window and a full bathroom with a bathtub. NOTE: These features are for informational purposes only. They have no contractual value.
Features:
- Terrace
- SwimmingPool
- Garage
- Garden