EUR 685.000
EUR 695.000
EUR 730.000
EUR 750.000
EUR 875.000
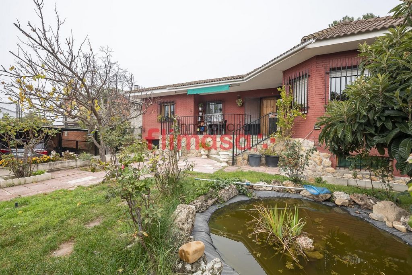
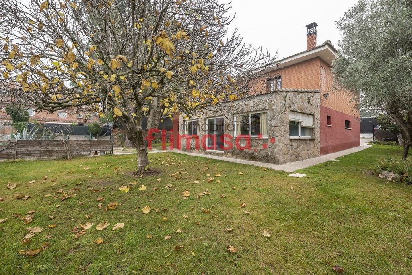

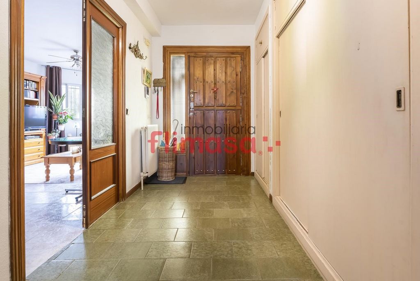
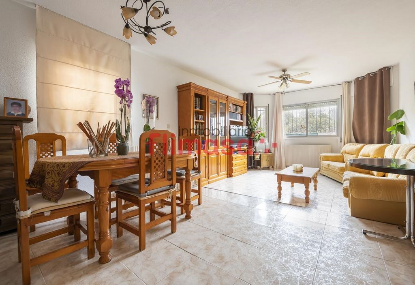
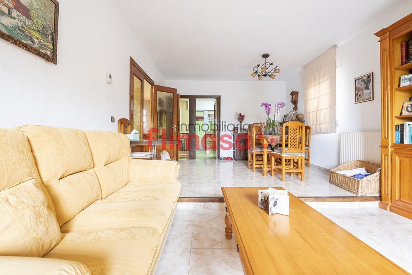



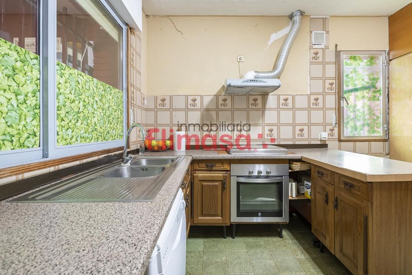
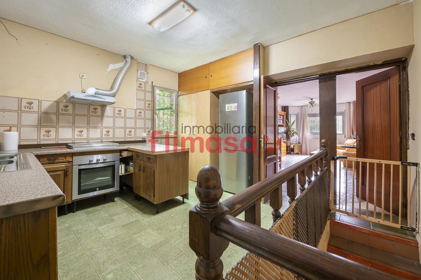


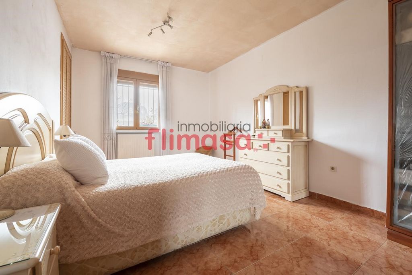

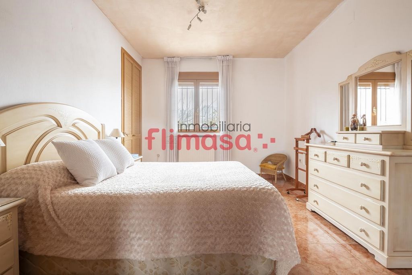
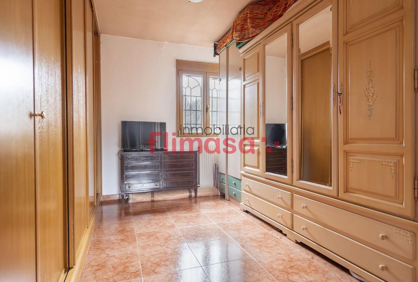
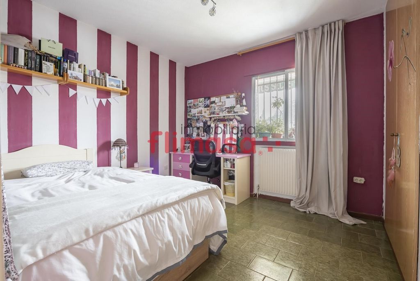
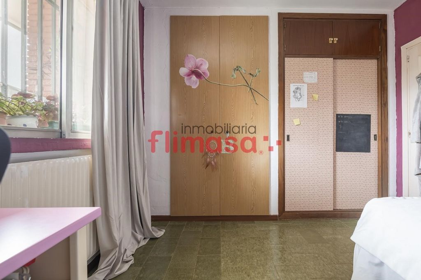
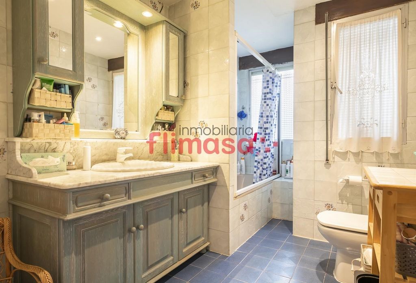
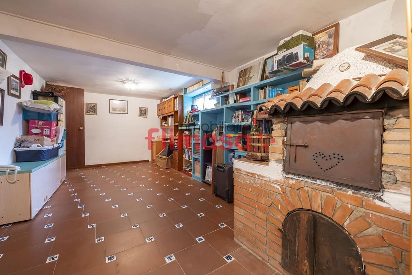
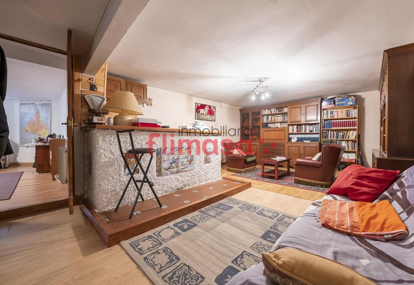
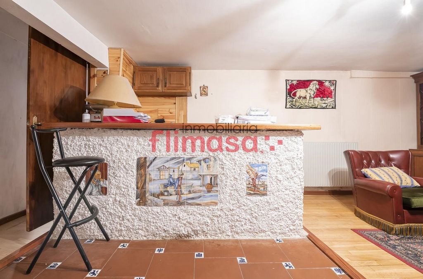

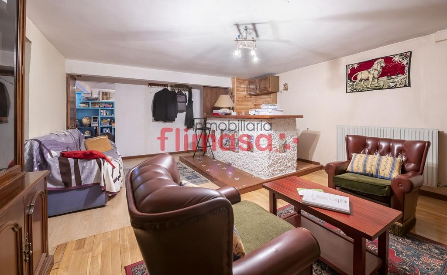
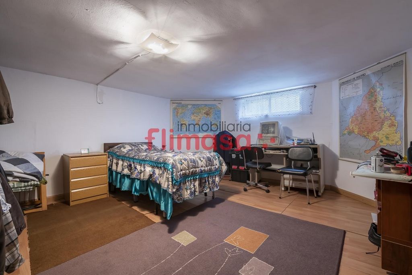



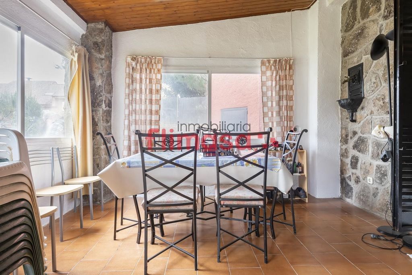
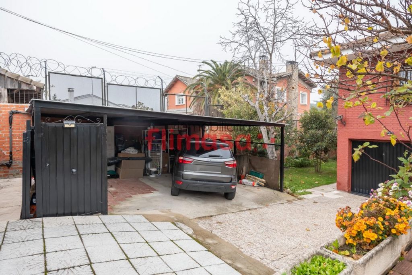
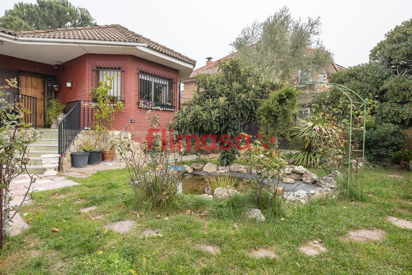
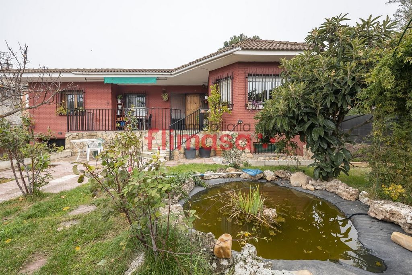
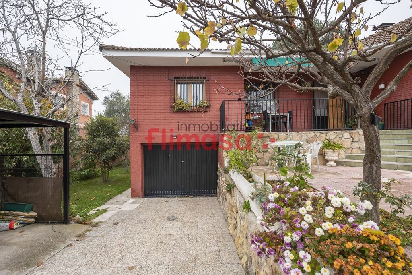
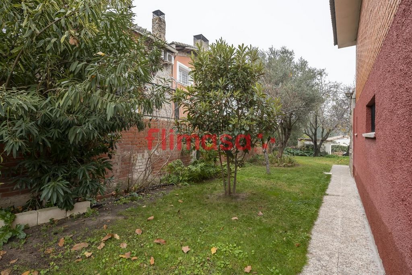

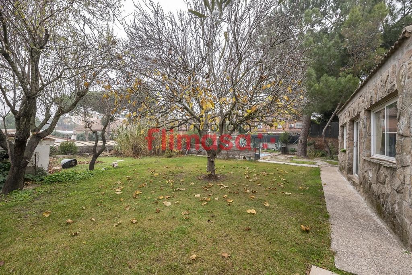
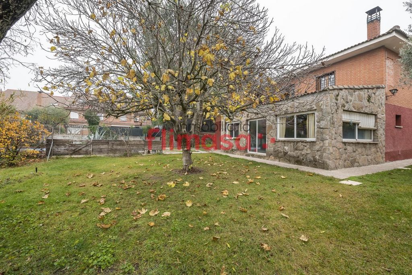
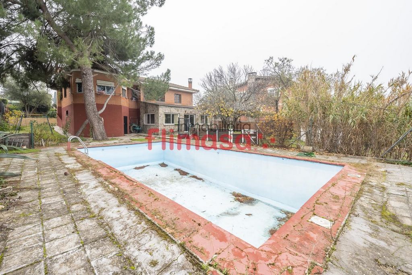

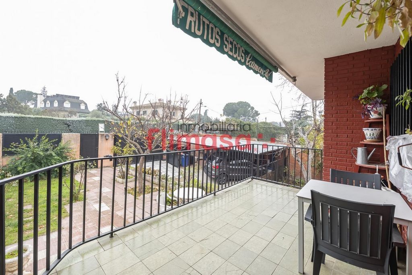
Features:
- SwimmingPool
- Garage
- Garden Meer bekijken Minder bekijken Vivienda unifamiliar de 256m² (según catastro) en la urbanización Campodón Descubre esta vivienda unifamiliar ubicada en una de las zonas más tranquilas y demandadas de Campodón. Construida sobre una parcela con arbolado variado, cuenta con un estanque con peces, una piscina de obra de 10x5 m, una caseta de aperos y puerta automática para mayor comodidad. Planta baja: La entrada principal da acceso a una terraza de 16 m² con toldo, ideal para disfrutar al aire libre. Al ingresar, un hall de 14 m² con armarios distribuye los espacios. El salón, de 29m², presenta un diseño en dos alturas y se conecta directamente con la cocina que incluye salida a una terraza trasera. Esta planta alberga además un aseo reformado con ducha y ventana, un espacioso dormitorio principal de 27m² con armarios empotrados, dos dormitorios (uno de ellos con armario) y un baño completo con bañera y ventana. Planta semisótano: En esta planta se encuentra un agradable sala-bodega equipado con barra de bar, perfecto para reuniones. Además, cuenta con un dormitorio de 17 m² con ventana, una sala de estar con salida a un porche acristalado de 29m², un baño con ventana, un cuarto de caldera, un trastero y un amplio garaje de 30 m² con luz natural. La vivienda combina espacios funcionales y confortables y nos ofrece infinidad de posibilidades de reforma. NOTA: estas características son meramente informativas. No tienen ningún valor contractual.
Features:
- SwimmingPool
- Garage
- Garden Detached house of 256m² (according to the cadastre) in the Campodón urbanization Discover this single-family home located in one of the quietest and most sought-after areas of Campodón. Built on a plot with varied trees, it has a pond with fish, a 10x5 m swimming pool, a tool shed and automatic door for greater comfort. Ground floor: The main entrance gives access to a 16 m² terrace with awning, ideal for enjoying the outdoors. Upon entering, a 14 m² hall with wardrobes distributes the spaces. The living room, of 29m², has a design on two levels and connects directly to the kitchen that includes access to a rear terrace. This floor also houses a renovated toilet with shower and window, a spacious master bedroom of 27m² with fitted wardrobes, two bedrooms (one of them with a wardrobe) and a complete bathroom with bathtub and window. Semi-basement floor: On this floor there is a pleasant room-cellar equipped with a bar, perfect for meetings. In addition, it has a 17 m² bedroom with a window, a living room with access to a 29m² glazed porch, a bathroom with a window, a boiler room, a storage room and a large 30 m² garage with natural light. The house combines functional and comfortable spaces and offers us endless possibilities for renovation. NOTE: These features are for informational purposes only. They have no contractual value.
Features:
- SwimmingPool
- Garage
- Garden