EUR 304.930
2 slk
77 m²
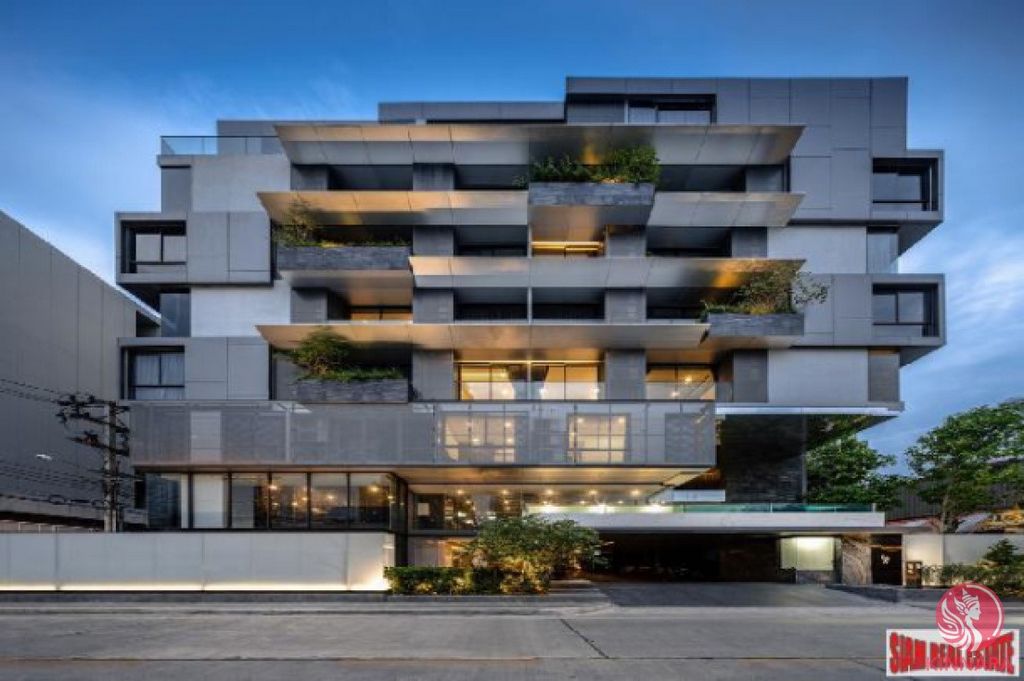
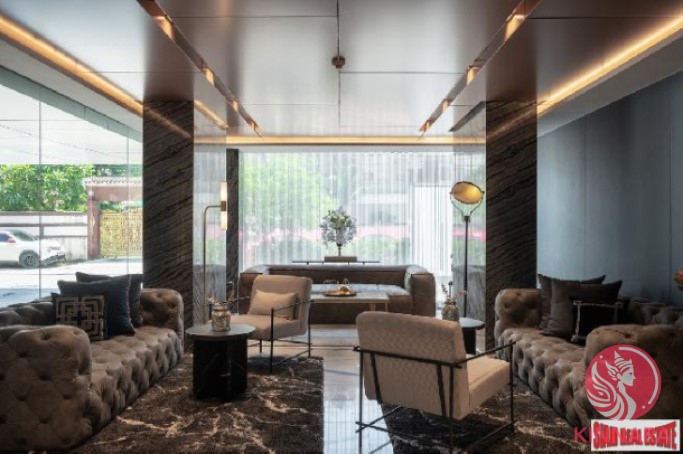
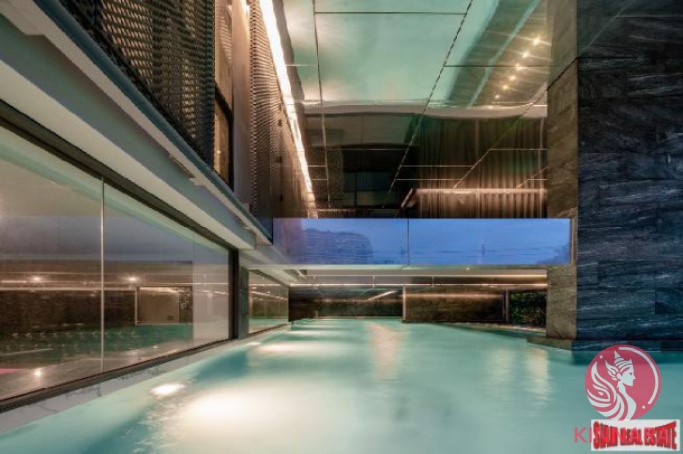
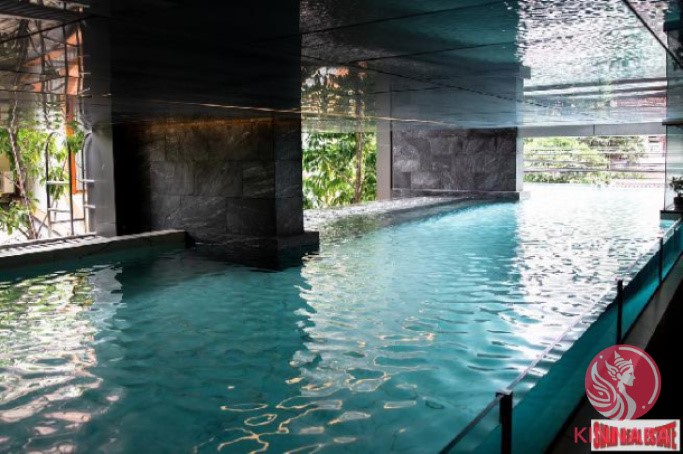
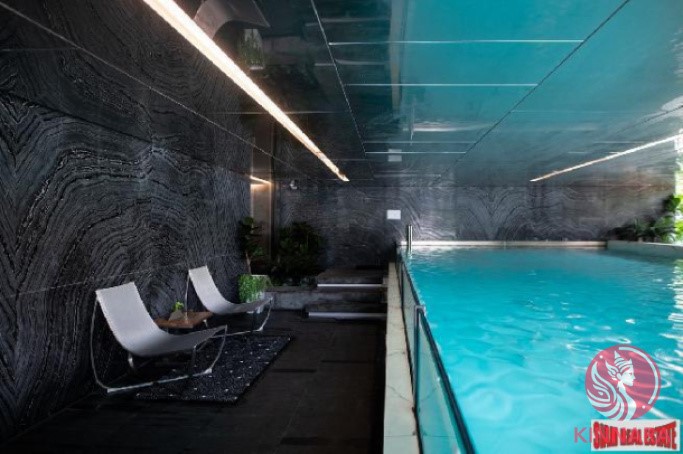
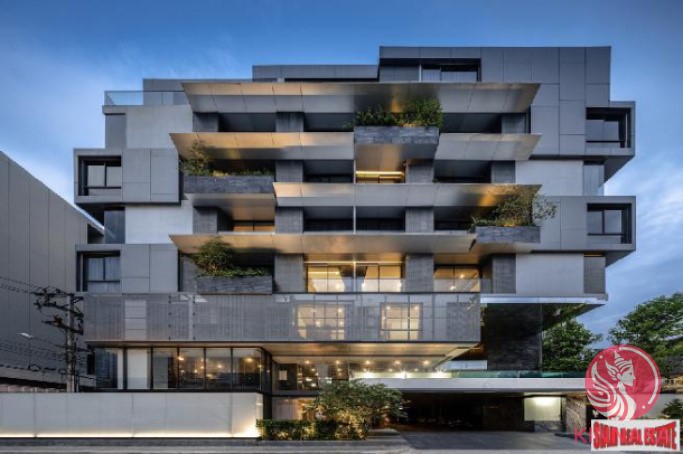
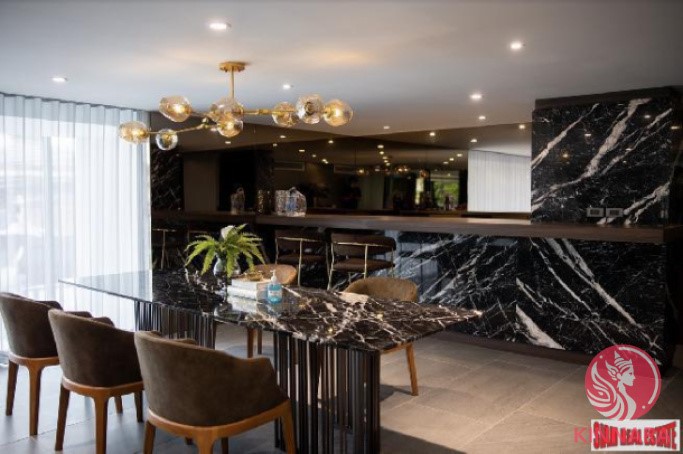
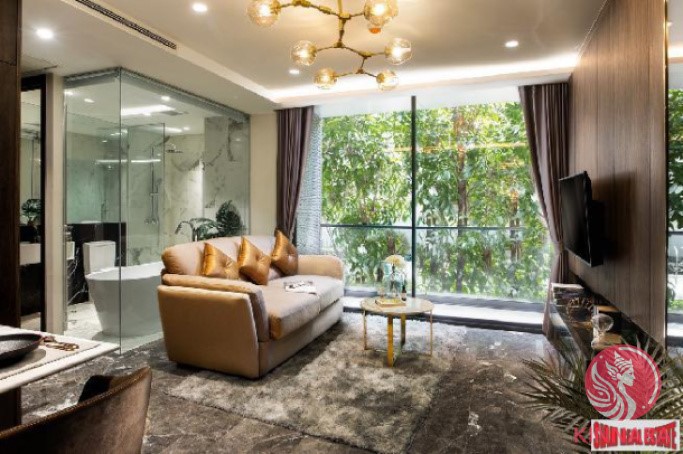
World Class Private Residence 5 mins from BTS Thonglor
A Low-Rise Condo, Luxury Class level, the building is applied with Japanese design. using black and white tones A large glass door was used. Create the building look more airy. and inserted trees inside the building to increase vertical green space The top of the building is a gable shape that stems from the concept of Asian homes. Including most Japanese houses have a gable roof. therefore apply this to the project to make residents feel like coming home every day.
The total area is approximately 314 sq wa. (1,256 sqm)
Number of buildings 1 building
Number of floors: 8 floors
Number of units: 104 residential units
Shop 1 unit
Room type and room size:
Studio : 27.42-29.12 sq m.
1 Bedroom: 28.81-56.6 sq.m.
2 Bedrooms : 64.86-85.60 sq m.
Penthouse : 85.00-125.00 sq.m.
Approximately 77% of all parking spaces including double parking
Number of lifts 4 passenger lifts
Sukhumvit/Thonglor area
Public transport
BTS Thonglor
Facilities:
aand#8364;‹ - Reception hall
- Mail room
-Swimming pool
- Fitness multipurpose room store
- 4 passenger elevators
- Key card door
- Parking
- Closed-circuit camera
- 24 hour security system
- * Living Room
- * Water Heater
- * Dining Room
- * Air-conditioners
- * Study or Office
- * Garage
- * Outdoor Bathroom
- * Bathrooms Ensuite
- * WC Toilet
- * Inland
- * Western Kitchen
- * Well Water
- * Built in wardrobe
- * Sauna
- * In town
- * Hot water system
- * Family room
- * Balcony
- * Garden
- * Gym
- * Laundry Room
- * Mains Water
- * Electricity
- * Septic Tank
- * Internet / TV / Phone
- * Games Room
- * Water Filtration
- * Swimming Pool
- * Gardener
- * Contemporary
- * Storeys
- * Secure Estate
- * Parking Space
- * City View
Features:
- SwimmingPool
- Balcony Meer bekijken Minder bekijken 168 SUKHUMVIT 36
World Class Private Residence 5 mins from BTS Thonglor
A Low-Rise Condo, Luxury Class level, the building is applied with Japanese design. using black and white tones A large glass door was used. Create the building look more airy. and inserted trees inside the building to increase vertical green space The top of the building is a gable shape that stems from the concept of Asian homes. Including most Japanese houses have a gable roof. therefore apply this to the project to make residents feel like coming home every day.
The total area is approximately 314 sq wa. (1,256 sqm)
Number of buildings 1 building
Number of floors: 8 floors
Number of units: 104 residential units
Shop 1 unit
Room type and room size:
Studio : 27.42-29.12 sq m.
1 Bedroom: 28.81-56.6 sq.m.
2 Bedrooms : 64.86-85.60 sq m.
Penthouse : 85.00-125.00 sq.m.
Approximately 77% of all parking spaces including double parking
Number of lifts 4 passenger lifts
Sukhumvit/Thonglor area
Public transport
BTS Thonglor
Facilities:
aand#8364;‹ - Reception hall
- Mail room
-Swimming pool
- Fitness multipurpose room store
- 4 passenger elevators
- Key card door
- Parking
- Closed-circuit camera
- 24 hour security system
- * Living Room
- * Water Heater
- * Dining Room
- * Air-conditioners
- * Study or Office
- * Garage
- * Outdoor Bathroom
- * Bathrooms Ensuite
- * WC Toilet
- * Inland
- * Western Kitchen
- * Well Water
- * Built in wardrobe
- * Sauna
- * In town
- * Hot water system
- * Family room
- * Balcony
- * Garden
- * Gym
- * Laundry Room
- * Mains Water
- * Electricity
- * Septic Tank
- * Internet / TV / Phone
- * Games Room
- * Water Filtration
- * Swimming Pool
- * Gardener
- * Contemporary
- * Storeys
- * Secure Estate
- * Parking Space
- * City View
Features:
- SwimmingPool
- Balcony 168 SUKHUMVIT 36
Privatbostad i världsklass 5 minuter från BTS Thonglor
En låg lägenhet, lyxklassnivå, byggnaden tillämpas med japansk design. med hjälp av svarta och vita toner En stor glasdörr användes. Skapa en luftigare byggnad som ser luftigare ut. och satte in träd inne i byggnaden för att öka det vertikala grönområdet Toppen av byggnaden är en gavelform som härrör från konceptet med asiatiska hem. Inklusive de flesta japanska hus har ett sadeltak. Tillämpa därför detta på projektet för att få invånarna att känna sig som att komma hem varje dag.
Den totala ytan är cirka 314 kvm. (1 256 kvm)
Antal byggnader: 1 byggnad
Antal våningar: 8 våningar
Antal enheter: 104 bostäder
Butik 1 enhet
Rumstyp och rumsstorlek:
Studio : 27.42-29.12 kvm.
1 Sovrum: 28,81-56,6 kvm
2 sovrum : 64,86-85,60 kvm
Takvåning : 85.00-125.00 kvm
Cirka 77 % av alla parkeringsplatser inklusive dubbelparkering
Antal hissar 4 personhissar
Området Sukhumvit/Thonglor
Kollektivtrafik
BTS Thonglor
Faciliteter:
aand#8364;‹ - Mottagningshall
- Postrum
-Simbassäng
- Fitness multifunktionell rumsbutik
- 4 hissar för passagerare
- Dörr till nyckelkort
-Parkering
- Kamera med sluten krets
- 24 timmars säkerhetssystem
-*Vardagsrum
- * Varmvattenberedare
-*Matsal
- * Luftkonditionering
- * Arbetsrum eller kontor
-*Garage
- * Utomhus badrum
- * Badrum Ensuite
- * WC Toalett
-*Inland
- * Västerländskt kök
- * Brunn Vatten
- * Inbyggd garderob
-*Bastu
- * I stan
- * Varmvattensystem
- * Familjerum
-*Balkong
-*Trädgård
-*Gymnastiksal
- * Tvättstuga
- * Vatten
-*Elektricitet
-*Septiktank
- * Internet / TV / Telefon
- * Spelrum
- * Filtrering av vatten
-*Simbassäng
-*Trädgårdsmästare
-*Samtida
-*Våningar
- * Säker egendom
-*Parkeringsplats
- * Utsikt över staden
Features:
- SwimmingPool
- Balcony 168 SUKHUMVIT 36
Residenza privata di classe mondiale a 5 minuti da BTS Thonglor
Un condominio basso, livello di classe di lusso, l'edificio è applicato con design giapponese. utilizzando i toni del bianco e nero È stata utilizzata una grande porta a vetri. Crea l'aspetto dell'edificio più arioso. e alberi inseriti all'interno dell'edificio per aumentare lo spazio verde verticale La parte superiore dell'edificio è una forma a timpano che deriva dal concetto di case asiatiche. Compreso la maggior parte delle case giapponesi hanno un tetto a due falde. Pertanto, applica questo al progetto per far sentire i residenti come se tornassero a casa ogni giorno.
La superficie totale è di circa 314 mq. (1.256 mq)
Numero di edifici: 1 edificio
Numero di piani: 8 piani
Numero di unità: 104 unità abitative
Acquista 1 unità
Tipo di camera e dimensioni della camera:
Monolocale : 27,42-29,12 mq.
1 Camera da letto: 28,81-56,6 mq
2 Camere da letto : 64.86-85.60 mq.
Attico : 85.00-125.00 mq
Circa il 77% di tutti i posti auto, compreso il parcheggio doppio
Numero di impianti di risalita 4 ascensori per passeggeri
Zona di Sukhumvit/Thonglor
Trasporto pubblico
BTS Thonglor
Attrezzatura:
aand#8364;‹ - Sala di ricevimento
- Stanza della posta
-Piscina
- Negozio polifunzionale per il fitness
- 4 ascensori per passeggeri
- Porta con chiave magnetica
-Parcheggio
- Telecamera a circuito chiuso
- Sistema di sicurezza 24 ore su 24
-*Soggiorno
-*Scaldabagno
-*Sala da pranzo
- * Condizionatori d'aria
- * Studio o ufficio
-*Garage
- * Bagno esterno
- * Bagni in camera
- * WC WC
-*Interno
- * Cucina occidentale
- * Acqua di pozzo
- * Armadio a muro
-*Sauna
- * In città
- * Impianto di acqua calda
- * Camera familiare
-*Balcone
-*Giardino
-*Palestra
- * Lavanderia
- * Acquedotto
-*Elettricità
-*Settica
- * Internet / TV / Telefono
- * Sala giochi
- * Filtrazione dell'acqua
-*Piscina
-*Giardiniere
-*Contemporaneo
-*Piani
- * Tenuta sicura
-*Parcheggio
- * Vista sulla città
Features:
- SwimmingPool
- Balcony 168 SUKHUMVIT 36
Résidence privée de classe mondiale à 5 minutes de BTS Thonglor
Un condo de faible hauteur, de niveau Luxury Class, le bâtiment est appliqué avec un design japonais. en utilisant des tons noirs et blancs Une grande porte vitrée a été utilisée. Créez un bâtiment plus aéré. et inséré des arbres à l’intérieur du bâtiment pour augmenter l’espace vert vertical Le sommet du bâtiment est une forme de pignon qui découle du concept de maisons asiatiques. Y compris la plupart des maisons japonaises ont un toit à pignon. Par conséquent, appliquez-le au projet pour que les résidents aient l’impression de rentrer chez eux tous les jours.
La superficie totale est d’environ 314 pieds carrés. (1 256 m²)
Nombre de bâtiments 1 bâtiment
Nombre d’étages : 8 étages
Nombre d’unités : 104 unités résidentielles
Magasinez 1 unité
Type et taille de la chambre :
Studio : 27.42-29.12 m²
1 Chambre : 28.81-56.6 m²
2 Chambres : 64.86-85.60 m²
Penthouse : 85.00-125.00 m²
Environ 77 % de toutes les places de stationnement, y compris le stationnement double
Nombre d’ascenseurs 4 ascenseurs pour passagers
Région de Sukhumvit/Thonglor
Transport en commun
BTS Thonglor
Équipement:
aand#8364 ;‹ - Salle de réception
- Salle du courrier
-Piscine
- Salle polyvalente de fitness
- 4 ascenseurs pour passagers
- Porte porte-carte-clé
-Parking
- Caméra en circuit fermé
- Système de sécurité 24 heures sur 24
-*Salon
-*Chauffe-eau
-*Salle à manger
- * Climatiseurs
- * Étude ou bureau
-*Garage
- * Salle de bain extérieure
- * Salles de bains attenantes
- * WC Toilettes
-*Intérieur
- * Cuisine occidentale
-*Eau de puits
- * Armoire intégrée
-*Sauna
- * En ville
- * Système d’eau chaude
- * Chambre familiale
-*Balcon
-*Jardin
-*Gymnase
-*Buanderie
- * Eau du réseau
-*Électricité
-*Fosse septique
- * Internet / TV / Téléphone
- * Salle de jeux
- * Filtration de l’eau
-*Piscine
-*Jardinier
-*Contemporain
-*Étages
- * Patrimoine sécurisé
-*Parking
- * Vue sur la ville
Features:
- SwimmingPool
- Balcony