FOTO'S WORDEN LADEN ...
Huis en eengezinswoning (Te koop)
4 slk
2 bk
lot 864 m²
Referentie:
EDEN-T103520146
/ 103520146
Referentie:
EDEN-T103520146
Land:
AU
Stad:
Croydon
Postcode:
3136
Categorie:
Residentieel
Type vermelding:
Te koop
Type woning:
Huis en eengezinswoning
Omvang perceel:
864 m²
Slaapkamers:
4
Badkamers:
2
Garages:
1
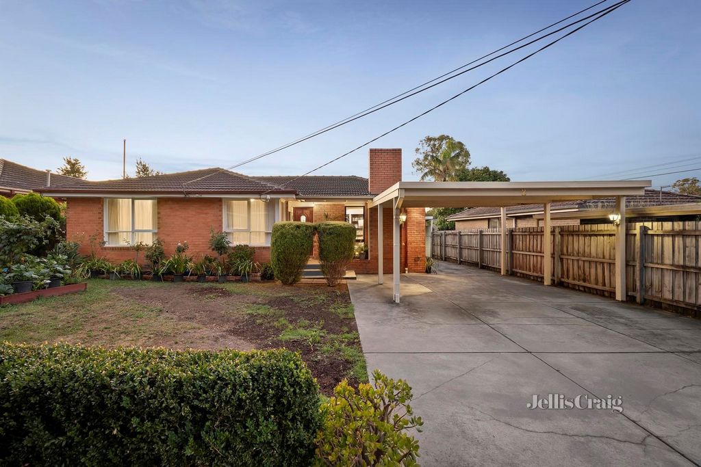
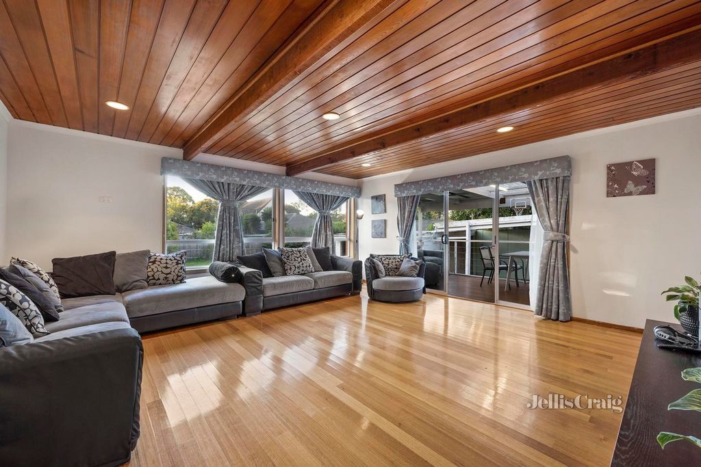
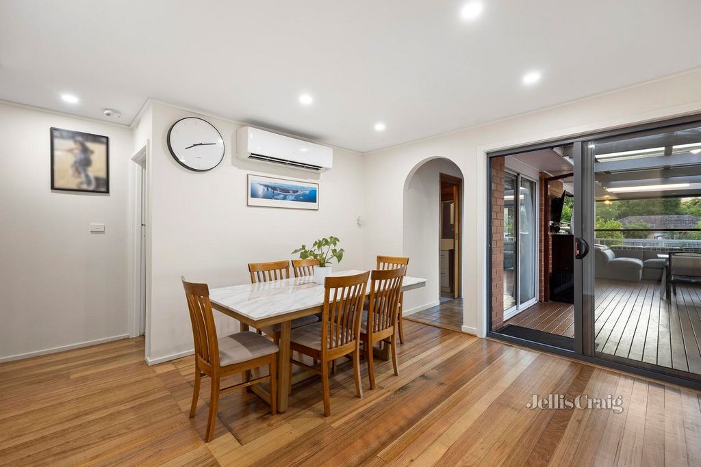
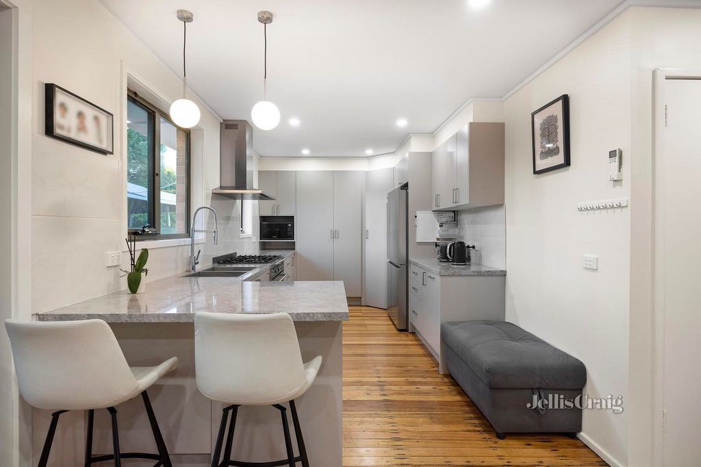
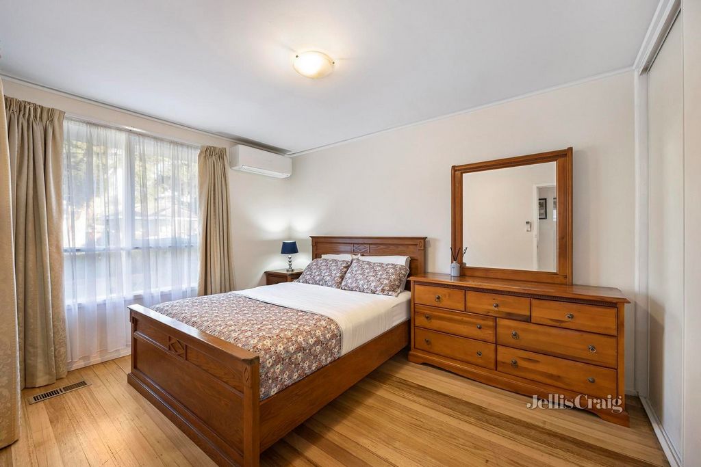
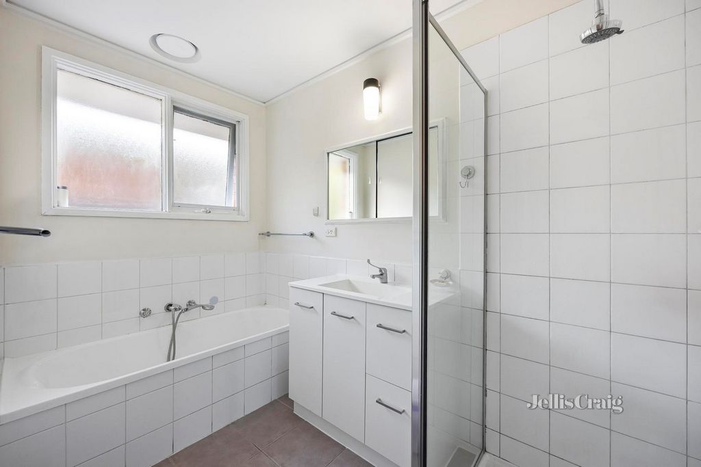
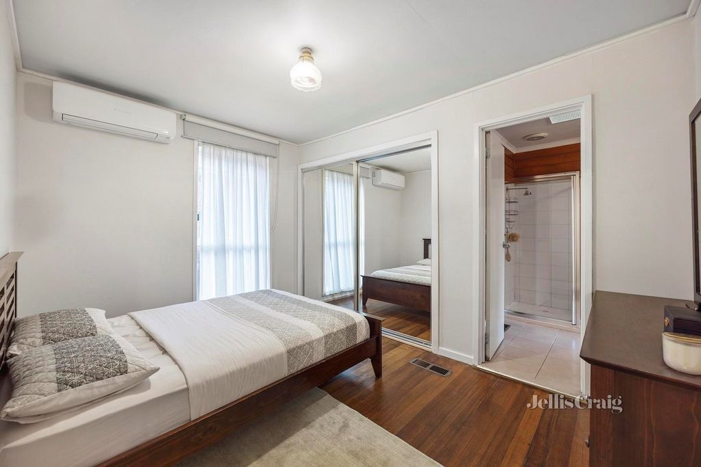
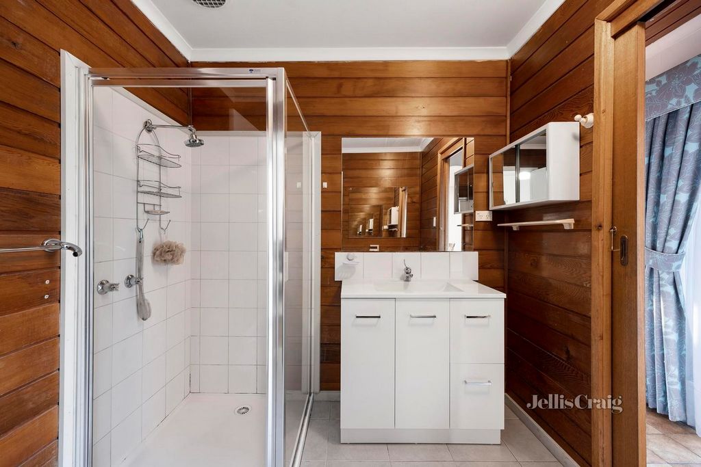
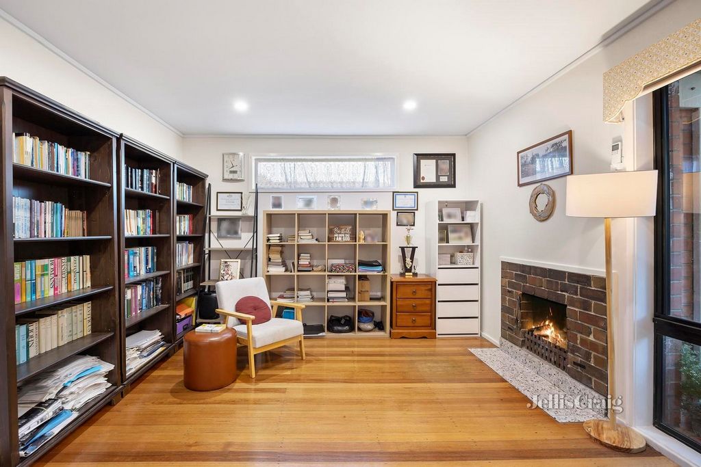
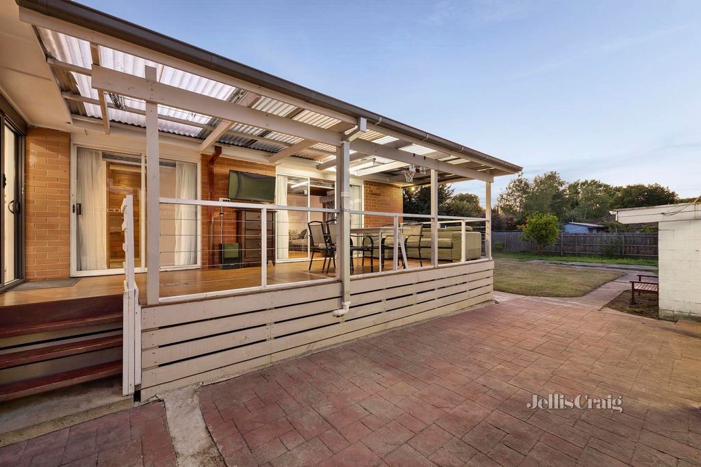

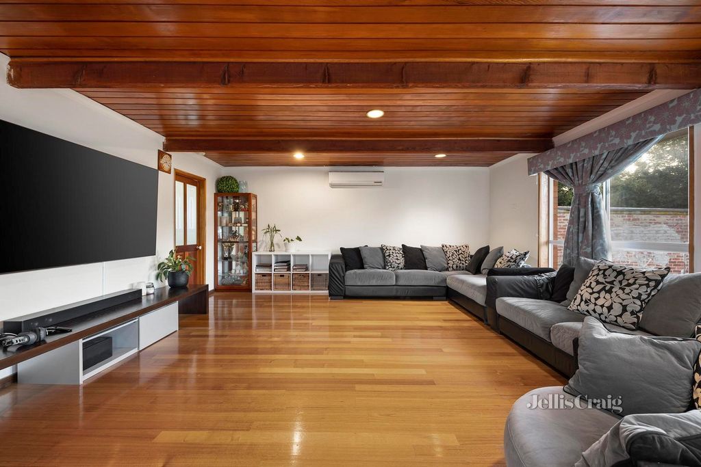
Stap binnen in een pas geschilderd interieur waar gepolijste houten vloeren onder je voeten glanzen en natuurlijk licht door nieuwe ramen stroomt. Het hart van het huis is een onlangs gerenoveerde keuken, met een ontbijtbar, een instapkast en hoogwaardige apparatuur zoals een 900 mm Fisher & Paykel-fornuis, een SMEG-afzuigkap en een vaatwasser. Met uitzicht op de maaltijden, is het een ruimte waar een informeel ontbijt en culinaire meesterwerken tot leven komen.
Voor die momenten van rustig toevluchtsoord zet de gezellige lounge bij de ingang - met zijn open haard - de toon voor ontspannen avonden. Ondertussen loopt de ruime familiekamer aan de achterzijde naadloos over in een terras voor alle seizoenen, dat u uitnodigt om buiten te dineren of in stijl te ontspannen met vrienden en familie.
De accommodatie is al even aanlokkelijk, met drie serene slaapkamers en twee badkamers, waarvan de hoofdslaapkamer met ensuite-effect toegang heeft tot een opgefriste tweerichtingsbadkamer. Er is zelfs de flexibiliteit om de woonkamer om te bouwen tot een vierde slaapkamer als uw behoeften groeien. Praktische voordelen zijn onder meer een vacuümsysteem met kanalen, zonnepanelen, split-systeem airconditioning in elke kamer en voldoende auto-accommodatie met een dubbele carport, een omheinde carport en een enkele garage/schuur.
Bovendien is er een supergrote achtertuin om van te genieten terwijl u de toekomst plant, aangevuld met weelderige voortuinen waar groene vingers dol op zullen zijn.
Maar wat dit pand echt onderscheidt, is het toekomstige potentieel: goedgekeurde plannen en vergunningen voor een herenhuis met vier slaapkamers aan de achterzijde. Of u nu een gezin bent dat op zoek is naar ruimte om te groeien, een investeerder die op zoek is naar een spannend project of een slimme koper die alles wil, dit huis levert.
Gelegen op slechts een steenworp afstand van de winkels van Barngeong Reserve, Brushy Creek Trail, Manchester Primary, Mooroolbark Secondary en Croydon North, met Chirnside Park en Mooroolbark in de buurt, begint je nieuwe hoofdstuk hier.
Disclaimer: De informatie in dit document is aan ons verstrekt en mag alleen als richtlijn worden gebruikt. Er mag niet worden vertrouwd op de informatie in dit rapport voor financiële of juridische doeleinden. Hoewel alle zorg is besteed aan de voorbereiding van de bovenstaande informatie, benadrukken we dat de details in dit document alleen ter informatie zijn en geen vertegenwoordiging door de eigenaren of agent vormen. Meer bekijken Minder bekijken Versteckt in einem ruhigen Hof lädt Sie dieses vielseitige Zuhause zu einem Lebensstil voller Komfort, Stil und Möglichkeiten ein. Perfekt für das moderne Familienleben konzipiert, ist es ein Ort, an dem Sie Wärme am offenen Kamin, Lachen auf der Terrasse und den Nervenkitzel zukünftiger Möglichkeiten mit genehmigten Unterteilungsplänen sowie genehmigten Plänen und Genehmigungen für ein brandneues Haus mit vier Schlafzimmern auf der Rückseite finden.
Treten Sie ein in ein frisch gestrichenes Interieur, in dem polierte Holzböden unter Ihren Füßen glänzen und natürliches Licht durch neue Fenster fällt. Das Herzstück des Hauses ist eine neu renovierte Küche mit Frühstücksbar, begehbarer Speisekammer und Premium-Geräten wie einem 900-mm-Fisher & Paykel-Herd, einer SMEG-Dunstabzugshaube und einem Geschirrspüler. Mit Blick auf den Essbereich ist es ein Ort, an dem zwanglose Frühstücke und kulinarische Meisterwerke zum Leben erweckt werden.
Für die Momente des ruhigen Rückzugs gibt die gemütliche Lounge am Eingang mit offenem Holzkamin den Ton für entspannte Abende an. Das weitläufige Familienzimmer auf der Rückseite geht nahtlos in eine ganzjährig geöffnete Terrasse über und lädt Sie ein, im Freien zu speisen oder sich stilvoll mit Freunden und Familie zu entspannen.
Die Unterkunft ist ebenso verlockend, mit drei ruhigen Schlafzimmern und zwei Badezimmern, darunter das Hauptbad mit eigenem Zugang zu einem aufgefrischten Zwei-Wege-Badezimmer. Es besteht sogar die Flexibilität, das Wohnzimmer in ein viertes Schlafzimmer umzuwandeln, wenn Ihre Bedürfnisse wachsen. Zu den praktischen Annehmlichkeiten gehören ein Kanalstaubsaugersystem, Sonnenkollektoren, eine Split-System-Klimaanlage in jedem Zimmer und zahlreiche Autounterkünfte mit einem Doppelcarport, einem bewachten Bootscarport und einer Einzelgarage/einem Schuppen.
Darüber hinaus gibt es einen übergroßen Garten, den Sie so genießen können, wie er ist, während Sie seine Zukunft planen, ergänzt durch üppige Vorgärten, die grüne Daumen lieben werden.
Aber was diese Immobilie wirklich auszeichnet, ist ihr zukünftiges Potenzial: genehmigte Pläne und Genehmigungen für ein Stadthaus mit vier Schlafzimmern auf der Rückseite. Egal, ob Sie eine Familie sind, die sich nach einem Raum zum Wachsen sehnt, ein Investor, der ein aufregendes Projekt sucht, oder ein versierter Käufer, der alles will, dieses Haus liefert.
Nur wenige Minuten von Barngeong Reserve, Brushy Creek Trail, Manchester Primary, Mooroolbark Secondary und Croydon North Shops entfernt, mit Chirnside Park und Mooroolbark in der Nähe, beginnt Ihr neues Kapitel hier.
Haftungsausschluss: Die hierin enthaltenen Informationen wurden uns zur Verfügung gestellt und dienen nur als Richtlinie. Die Informationen in diesem Bericht sind nicht als verlässlich für finanzielle oder rechtliche Zwecke anzusehen. Obwohl bei der Erstellung der oben genannten Informationen alle Sorgfalt angewendet wurde, betonen wir, dass die hierin enthaltenen Angaben nur zu Informationszwecken dienen und keine Zusicherung durch die Eigentümer oder den Vermittler darstellen. Nichée dans une cour tranquille, cette maison polyvalente vous invite à adopter un style de vie de confort, de style et d’opportunités. Parfaitement conçu pour la vie de famille moderne, c’est un endroit où vous trouverez de la chaleur près de la cheminée à foyer ouvert, des rires sur la terrasse et le frisson des possibilités futures avec des plans de lotissement approuvés ainsi que des plans et permis approuvés pour une toute nouvelle maison de quatre chambres à l’arrière.
Entrez dans un intérieur fraîchement peint où les planchers en bois poli brillent sous vos pieds et où la lumière naturelle inonde les nouvelles fenêtres. Le cœur de la maison est une cuisine récemment rénovée, dotée d’un bar pour le petit-déjeuner, d’un garde-manger et d’appareils haut de gamme comme une cuisinière Fisher & Paykel de 900 mm, une hotte de cuisine SMEG et un lave-vaisselle. Surplombant la zone des repas, c’est un espace où les petits-déjeuners décontractés et les chefs-d’œuvre culinaires prennent vie.
Pour ces moments de retraite tranquille, le salon confortable à l’entrée - avec sa cheminée à bois ouverte - donne le ton pour des soirées détendues. Pendant ce temps, la vaste salle familiale à l’arrière se prolonge sans heurts sur une terrasse toutes saisons, vous invitant à savourer un repas en plein air ou à vous détendre avec style avec vos amis et votre famille.
Le logement est tout aussi séduisant, avec trois chambres sereines et deux salles de bains, dont la principale avec accès à une salle de bains privative rafraîchie à double sens. Il est même possible de convertir le salon en une quatrième chambre si vos besoins augmentent. Les avantages pratiques comprennent un système d’aspiration canalisé, des panneaux solaires, la climatisation à système split dans chaque pièce et un hébergement en voiture à profusion avec un abri d’auto double, un abri d’auto pour bateaux à clé et un garage / hangar simple.
De plus, il y a une cour arrière de grande taille à savourer telle quelle pendant que vous planifiez son avenir, complétée par des jardins luxuriants que les pouces verts adoreront.
Mais ce qui distingue vraiment cette propriété, c’est son potentiel futur : les plans approuvés et les permis pour une maison de ville de quatre chambres à l’arrière. Que vous soyez une famille à la recherche d’un espace pour s’agrandir, un investisseur à la recherche d’un projet passionnant ou un acheteur avisé qui veut tout, cette maison est à la hauteur.
Situé à quelques minutes de la réserve de Barngeong, du sentier Brushy Creek, de l’école primaire de Manchester, de l’école secondaire Mooroolbark et des magasins Croydon North, avec Chirnside Park et Mooroolbark à proximité, votre nouveau chapitre commence ici.
Avis de non-responsabilité : Les informations contenues dans le présent document nous ont été fournies et ne doivent être utilisées qu’à titre indicatif. Aucune information contenue dans ce rapport ne doit être utilisée à des fins financières ou juridiques. Bien que tout le soin ait été apporté à la préparation des informations ci-dessus, nous soulignons que les détails contenus dans le présent document sont fournis à titre informatif uniquement et ne constituent pas une représentation par les propriétaires ou l’agent. Tucked away in a quiet court, this versatile home invites you to embrace a lifestyle of comfort, style, and opportunity. Perfectly designed for modern family living, it’s a place where you’ll find warmth by the open fireplace, laughter on the deck, and the thrill of future possibilities with approved subdivision plans as well as approved plans and permits for a brand new four-bedroom home at the rear.
Step into a freshly painted interior where polished timber floors gleam beneath your feet and natural light floods through new windows. The heart of the home is a newly renovated kitchen, boasting breakfast bar, step-in pantry and premium appliances like a 900mm Fisher & Paykel cooker, SMEG rangehood and a dishwasher. Overlooking the meals area, it’s a space where casual breakfasts and culinary masterpieces come to life.
For those moments of quiet retreat, the cosy lounge at the entrance - with its open wood fireplace - sets the tone for relaxed evenings. Meanwhile, the expansive family room at the rear flows seamlessly onto an all-season deck, inviting you to savour alfresco dining or unwind in style with friends and family.
The accommodation is equally enticing, with three serene bedrooms and two bathrooms, including the main with ensuite-effect access to a refreshed two-way bathroom. There’s even the flexibility of converting the lounge into a fourth bedroom if your needs grow. Practical perks include a ducted vacuum system, solar panels, split-system air conditioning in every room, and car accommodation aplenty with a double carport, gated boat carport, and single garage/shed.
Additionally, there’s a super-sized backyard to savor as it is while you plan its future, complemented by lush front gardens that green thumbs will adore.
But what truly sets this property apart is its future potential: approved plans and permits for a four-bedroom townhouse at the rear. Whether you’re a family craving space to grow, an investor seeking an exciting project, or a savvy buyer wanting it all, this home delivers.
Located just moments from Barngeong Reserve, Brushy Creek Trail, Manchester Primary, Mooroolbark Secondary, and Croydon North shops, with Chirnside Park and Mooroolbark close by, your new chapter starts here.
Disclaimer: The information contained herein has been supplied to us and is to be used as a guide only. No information in this report is to be relied on for financial or legal purposes. Although every care has been taken in the preparation of the above information, we stress that particulars herein are for information only and do not constitute representation by the Owners or Agent. Сгушен в тих двор, този универсален дом ви кани да прегърнете начин на живот на комфорт, стил и възможности. Перфектно проектиран за модерен семеен живот, това е място, където ще намерите топлина от откритата камина, смях на палубата и тръпката от бъдещите възможности с одобрени планове за разделяне, както и одобрени планове и разрешителни за чисто нов дом с четири спални отзад.
Влезте в прясно боядисан интериор, където полирани дървени подове блестят под краката ви, а естествената светлина преминава през нови прозорци. Сърцето на дома е наскоро реновирана кухня, която може да се похвали с бар за закуска, килер и първокласни уреди като 900-милиметрова готварска печка Fisher & Paykel, аспиратор SMEG и съдомиялна машина. С изглед към зоната за хранене, това е място, където оживяват непринудени закуски и кулинарни шедьоври.
За тези моменти на тихо уединение, уютният салон на входа - с откритата камина на дърва - задава тона за спокойни вечери. Междувременно обширната семейна стая в задната част се влива безпроблемно върху всесезонна палуба, приканвайки ви да се насладите на вечеря на открито или да се отпуснете със стил с приятели и семейство.
Настаняването е също толкова примамливо, с три спокойни спални и две бани, включително основната с достъп до освежена двупосочна баня. Има дори гъвкавост да превърнете хола в четвърта спалня, ако нуждите ви нарастват. Практичните предимства включват канална вакуумна система, слънчеви панели, климатик със сплит система във всяка стая и изобилие от настаняване на автомобили с двоен навес за автомобили, затворен навес за лодки и единичен гараж/навес.
Освен това има огромен заден двор, на който да се насладите, докато планирате бъдещето му, допълнен от буйни предни градини, които зелените палци ще обожават.
Но това, което наистина отличава този имот, е бъдещият му потенциал: одобрени планове и разрешителни за градска къща с четири спални отзад. Независимо дали сте семейство, жадуващо за пространство за растеж, инвеститор, който търси вълнуващ проект, или опитен купувач, който иска всичко, този дом доставя.
Разположен само на няколко минути от резервата Barngeong, пътеката Brushy Creek, Manchester Primary, Mooroolbark Secondary и магазините Croydon North, с Chirnside Park и Mooroolbark наблизо, вашата нова глава започва тук.
Отказ от отговорност: Информацията, съдържаща се тук, ни е предоставена и трябва да се използва само като ръководство. На информация в този доклад не може да се разчита за финансови или правни цели. Въпреки че са положени всички грижи при подготовката на горната информация, ние подчертаваме, че подробностите тук са само за информация и не представляват представителство от страна на собствениците или агента. Escondida em uma quadra tranquila, esta casa versátil convida você a abraçar um estilo de vida de conforto, estilo e oportunidade. Perfeitamente projetado para a vida familiar moderna, é um lugar onde você encontrará calor perto da lareira, risos no deck e a emoção de possibilidades futuras com planos de loteamento aprovados, bem como planos e licenças aprovados para uma nova casa de quatro quartos na parte traseira.
Entre em um interior recém-pintado, onde pisos de madeira polida brilham sob seus pés e a luz natural entra pelas novas janelas. O coração da casa é uma cozinha recém-reformada, com balcão de café da manhã, despensa e eletrodomésticos premium, como um fogão Fisher & Paykel de 900 mm, exaustor SMEG e uma máquina de lavar louça. Com vista para a área de refeições, é um espaço onde cafés da manhã casuais e obras-primas culinárias ganham vida.
Para aqueles momentos de retiro tranquilo, o lounge aconchegante na entrada - com sua lareira a lenha aberta - dá o tom para noites relaxantes. Enquanto isso, a ampla sala de estar na parte traseira flui perfeitamente para um deck para todas as estações, convidando você a saborear refeições ao ar livre ou relaxar em grande estilo com amigos e familiares.
A acomodação é igualmente atraente, com três quartos serenos e dois banheiros, incluindo o principal com acesso privativo a um banheiro bidirecional atualizado. Há até a flexibilidade de converter a sala em um quarto quarto se suas necessidades aumentarem. As vantagens práticas incluem um sistema de aspiração com dutos, painéis solares, ar condicionado com sistema split em todos os quartos e acomodação em abundância com garagem dupla, garagem fechada para barcos e garagem / galpão individual.
Além disso, há um quintal superdimensionado para saborear enquanto você planeja seu futuro, complementado por jardins frontais exuberantes que os polegares verdes vão adorar.
Mas o que realmente diferencia esta propriedade é seu potencial futuro: planos aprovados e licenças para uma casa geminada de quatro quartos na parte traseira. Seja você uma família que deseja espaço para crescer, um investidor em busca de um projeto empolgante ou um comprador experiente que deseja tudo, esta casa oferece.
Localizado a poucos minutos das lojas Barngeong Reserve, Brushy Creek Trail, Manchester Primary, Mooroolbark Secondary e Croydon North, com Chirnside Park e Mooroolbark por perto, seu novo capítulo começa aqui.
Isenção de responsabilidade: As informações aqui contidas foram fornecidas a nós e devem ser usadas apenas como um guia. Nenhuma informação contida neste relatório deve ser invocada para fins financeiros ou legais. Embora todos os cuidados tenham sido tomados na preparação das informações acima, enfatizamos que os detalhes aqui contidos são apenas para informação e não constituem representação dos Proprietários ou Agente. Nascosta in un cortile tranquillo, questa casa versatile ti invita ad abbracciare uno stile di vita di comfort, stile e opportunità. Perfettamente progettato per la vita familiare moderna, è un luogo dove troverai calore accanto al camino aperto, risate sul ponte e il brivido delle possibilità future con piani di lottizzazione approvati, nonché piani e permessi approvati per una nuovissima casa con quattro camere da letto sul retro.
Entra in un interno dipinto di fresco, dove i pavimenti in legno lucido brillano sotto i tuoi piedi e la luce naturale inonda le nuove finestre. Il cuore della casa è una cucina recentemente rinnovata, che vanta un bar per la colazione, una dispensa step-in ed elettrodomestici di alta qualità come un fornello Fisher & Paykel da 900 mm, una cappa SMEG e una lavastoviglie. Affacciato sulla zona pasti, è uno spazio dove prendono vita colazioni informali e capolavori culinari.
Per i momenti di tranquillo ritiro, l'accogliente salotto all'ingresso, con il suo camino a legna aperto, dà il tono a serate rilassanti. Nel frattempo, l'ampia sala familiare nella parte posteriore scorre senza soluzione di continuità su un ponte per tutte le stagioni, invitandovi ad assaporare una cena all'aperto o a rilassarvi con stile con amici e familiari.
L'alloggio è altrettanto allettante, con tre camere da letto serene e due bagni, di cui il principale con accesso ad effetto privato a un rinnovato bagno a due vie. C'è anche la flessibilità di convertire il salotto in una quarta camera da letto se le tue esigenze crescono. I vantaggi pratici includono un sistema di aspirazione canalizzato, pannelli solari, aria condizionata con sistema split in ogni stanza e alloggi per auto in abbondanza con un doppio posto auto coperto, un posto auto coperto con cancello e un garage/capannone singolo.
Inoltre, c'è un cortile di grandi dimensioni da assaporare così com'è mentre pianifichi il suo futuro, completato da lussureggianti giardini anteriori che i pollici verdi adoreranno.
Ma ciò che distingue veramente questa proprietà è il suo potenziale futuro: piani approvati e permessi per una casa a schiera con quattro camere da letto sul retro. Che tu sia una famiglia che desidera ardentemente uno spazio per crescere, un investitore alla ricerca di un progetto entusiasmante o un acquirente esperto che vuole tutto, questa casa offre.
Situato a pochi passi dalla Barngeong Reserve, dal Brushy Creek Trail, dalla Manchester Primary, dalla Mooroolbark Secondary e dai negozi di Croydon North, con Chirnside Park e Mooroolbark nelle vicinanze, il tuo nuovo capitolo inizia qui.
Disclaimer: Le informazioni contenute nel presente documento ci sono state fornite e devono essere utilizzate solo come guida. Nessuna informazione contenuta in questo rapporto deve essere utilizzata per scopi finanziari o legali. Sebbene sia stata prestata la massima attenzione nella preparazione delle informazioni di cui sopra, sottolineiamo che i dettagli qui riportati sono solo a scopo informativo e non costituiscono una dichiarazione da parte dei Proprietari o dell'Agente. Κρυμμένο σε ένα ήσυχο γήπεδο, αυτό το ευέλικτο σπίτι σας προσκαλεί να αγκαλιάσετε έναν τρόπο ζωής άνεσης, στυλ και ευκαιριών. Τέλεια σχεδιασμένο για τη σύγχρονη οικογενειακή διαβίωση, είναι ένα μέρος όπου θα βρείτε ζεστασιά δίπλα στο τζάκι, γέλιο στο κατάστρωμα και τη συγκίνηση των μελλοντικών δυνατοτήτων με εγκεκριμένα σχέδια υποδιαίρεσης καθώς και εγκεκριμένα σχέδια και άδειες για ένα ολοκαίνουργιο σπίτι τεσσάρων υπνοδωματίων στο πίσω μέρος.
Μπείτε σε ένα φρεσκοβαμμένο εσωτερικό όπου γυαλισμένα ξύλινα δάπεδα λάμπουν κάτω από τα πόδια σας και φυσικό φως πλημμυρίζει μέσα από νέα παράθυρα. Η καρδιά του σπιτιού είναι μια πρόσφατα ανακαινισμένη κουζίνα, με μπαρ πρωινού, ντουλάπι και premium συσκευές, όπως κουζίνα Fisher & Paykel 900mm, απορροφητήρα SMEG και πλυντήριο πιάτων. Με θέα στην περιοχή των γευμάτων, είναι ένας χώρος όπου το απλό πρωινό και τα γαστρονομικά αριστουργήματα ζωντανεύουν.
Για εκείνες τις στιγμές ήσυχου ησυχαστηρίου, το άνετο σαλόνι στην είσοδο - με το ανοιχτό ξύλινο τζάκι - δίνει τον τόνο για χαλαρά βράδια. Εν τω μεταξύ, το μεγάλο οικογενειακό δωμάτιο στο πίσω μέρος ρέει απρόσκοπτα σε ένα κατάστρωμα για όλες τις εποχές, προσκαλώντας σας να απολαύσετε υπαίθριο δείπνο ή να χαλαρώσετε με στυλ με φίλους και οικογένεια.
Το κατάλυμα είναι εξίσου δελεαστικό, με τρία γαλήνια υπνοδωμάτια και δύο μπάνια, συμπεριλαμβανομένου του κύριου με πρόσβαση σε ιδιωτικό αποτέλεσμα σε ένα ανανεωμένο μπάνιο διπλής κατεύθυνσης. Υπάρχει ακόμη και η ευελιξία της μετατροπής του σαλονιού σε τέταρτο υπνοδωμάτιο εάν οι ανάγκες σας αυξηθούν. Τα πρακτικά προνόμια περιλαμβάνουν σύστημα κενού με αγωγούς, ηλιακούς συλλέκτες, κλιματισμό διαιρούμενου συστήματος σε κάθε δωμάτιο και άφθονα καταλύματα αυτοκινήτων με διπλό υπόστεγο, περιφραγμένο υπόστεγο σκάφους και μονό γκαράζ / υπόστεγο.
Επιπλέον, υπάρχει μια υπερμεγέθης αυλή για να απολαύσετε καθώς σχεδιάζετε το μέλλον της, που συμπληρώνεται από καταπράσινους μπροστινούς κήπους που θα λατρέψουν οι πράσινοι αντίχειρες.
Αλλά αυτό που πραγματικά ξεχωρίζει αυτό το ακίνητο είναι οι μελλοντικές δυνατότητές του: εγκεκριμένα σχέδια και άδειες για ένα αρχοντικό τεσσάρων υπνοδωματίων στο πίσω μέρος. Είτε είστε μια οικογένεια που λαχταρά χώρο για να αναπτυχθεί, ένας επενδυτής που αναζητά ένα συναρπαστικό έργο ή ένας καταλαβαίνω αγοραστής που τα θέλει όλα, αυτό το σπίτι προσφέρει.
Βρίσκεται μόλις λίγα λεπτά από τα καταστήματα Barngeong Reserve, Brushy Creek Trail, Manchester Primary, Mooroolbark Secondary και Croydon North, με το Chirnside Park και το Mooroolbark κοντά, το νέο σας κεφάλαιο ξεκινά εδώ.
Αποποίηση ευθυνών: Οι πληροφορίες που περιέχονται στο παρόν έχουν παρασχεθεί σε εμάς και πρέπει να χρησιμοποιούνται μόνο ως οδηγός. Καμία πληροφορία στην παρούσα έκθεση δεν μπορεί να χρησιμοποιηθεί για οικονομικούς ή νομικούς σκοπούς. Παρόλο που έχει ληφθεί κάθε μέριμνα για την προετοιμασία των παραπάνω πληροφοριών, τονίζουμε ότι τα στοιχεία του παρόντος είναι μόνο για ενημέρωση και δεν αποτελούν εκπροσώπηση από τους Ιδιοκτήτες ή τον Αντιπρόσωπο. Weggestopt in een rustige binnenplaats, nodigt dit veelzijdige huis u uit om een levensstijl van comfort, stijl en kansen te omarmen. Perfect ontworpen voor het moderne gezinsleven, het is een plek waar u warmte vindt bij de open haard, gelach op het dek en de sensatie van toekomstige mogelijkheden met goedgekeurde verkavelingsplannen en goedgekeurde plannen en vergunningen voor een gloednieuw huis met vier slaapkamers aan de achterzijde.
Stap binnen in een pas geschilderd interieur waar gepolijste houten vloeren onder je voeten glanzen en natuurlijk licht door nieuwe ramen stroomt. Het hart van het huis is een onlangs gerenoveerde keuken, met een ontbijtbar, een instapkast en hoogwaardige apparatuur zoals een 900 mm Fisher & Paykel-fornuis, een SMEG-afzuigkap en een vaatwasser. Met uitzicht op de maaltijden, is het een ruimte waar een informeel ontbijt en culinaire meesterwerken tot leven komen.
Voor die momenten van rustig toevluchtsoord zet de gezellige lounge bij de ingang - met zijn open haard - de toon voor ontspannen avonden. Ondertussen loopt de ruime familiekamer aan de achterzijde naadloos over in een terras voor alle seizoenen, dat u uitnodigt om buiten te dineren of in stijl te ontspannen met vrienden en familie.
De accommodatie is al even aanlokkelijk, met drie serene slaapkamers en twee badkamers, waarvan de hoofdslaapkamer met ensuite-effect toegang heeft tot een opgefriste tweerichtingsbadkamer. Er is zelfs de flexibiliteit om de woonkamer om te bouwen tot een vierde slaapkamer als uw behoeften groeien. Praktische voordelen zijn onder meer een vacuümsysteem met kanalen, zonnepanelen, split-systeem airconditioning in elke kamer en voldoende auto-accommodatie met een dubbele carport, een omheinde carport en een enkele garage/schuur.
Bovendien is er een supergrote achtertuin om van te genieten terwijl u de toekomst plant, aangevuld met weelderige voortuinen waar groene vingers dol op zullen zijn.
Maar wat dit pand echt onderscheidt, is het toekomstige potentieel: goedgekeurde plannen en vergunningen voor een herenhuis met vier slaapkamers aan de achterzijde. Of u nu een gezin bent dat op zoek is naar ruimte om te groeien, een investeerder die op zoek is naar een spannend project of een slimme koper die alles wil, dit huis levert.
Gelegen op slechts een steenworp afstand van de winkels van Barngeong Reserve, Brushy Creek Trail, Manchester Primary, Mooroolbark Secondary en Croydon North, met Chirnside Park en Mooroolbark in de buurt, begint je nieuwe hoofdstuk hier.
Disclaimer: De informatie in dit document is aan ons verstrekt en mag alleen als richtlijn worden gebruikt. Er mag niet worden vertrouwd op de informatie in dit rapport voor financiële of juridische doeleinden. Hoewel alle zorg is besteed aan de voorbereiding van de bovenstaande informatie, benadrukken we dat de details in dit document alleen ter informatie zijn en geen vertegenwoordiging door de eigenaren of agent vormen.