EUR 1.007.938
3 k
3 slk

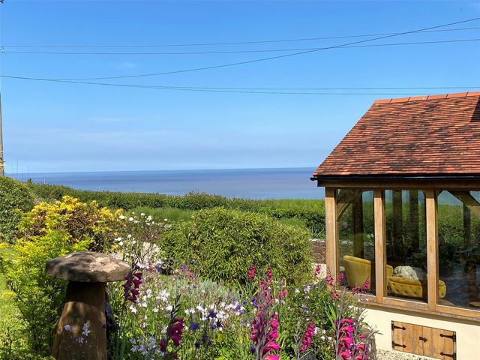
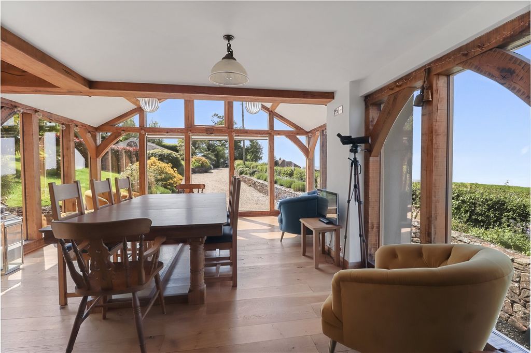
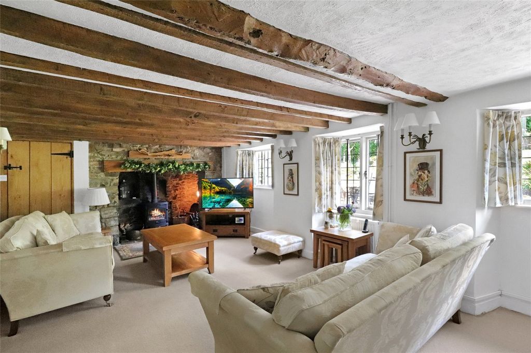

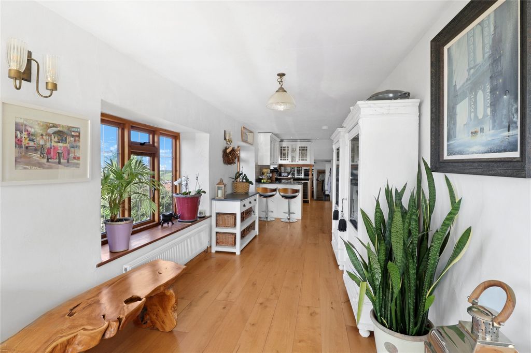
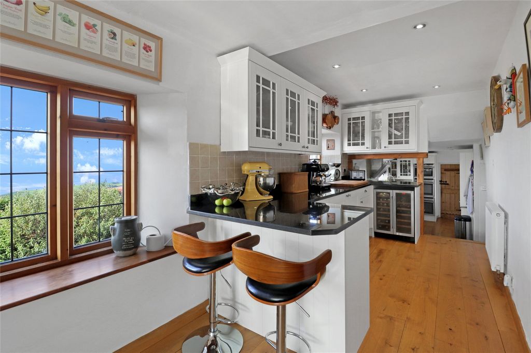
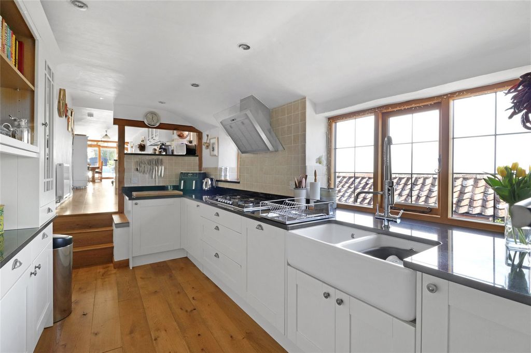
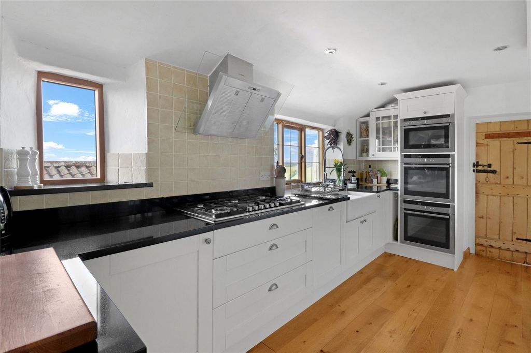
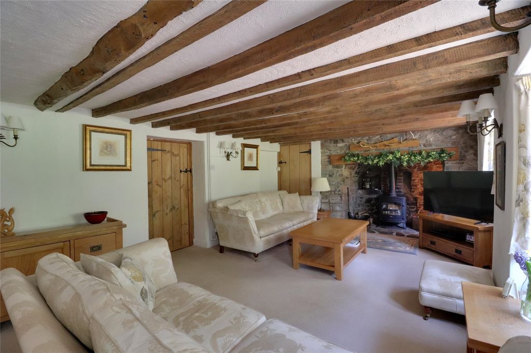



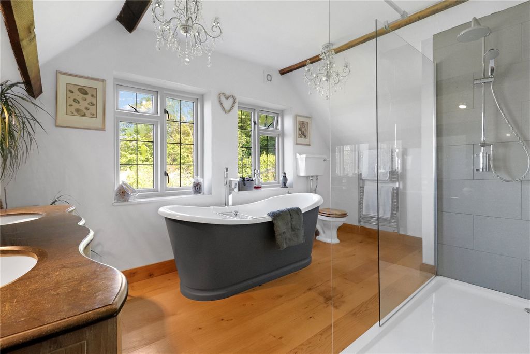

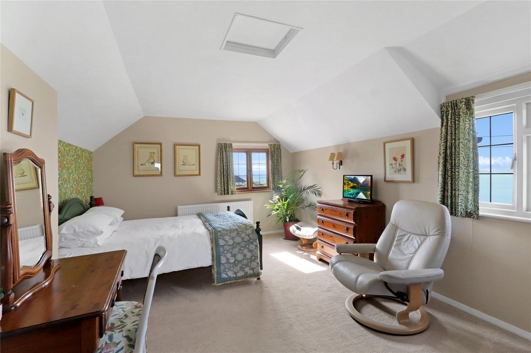

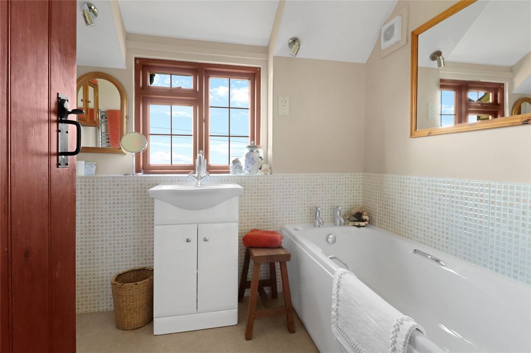



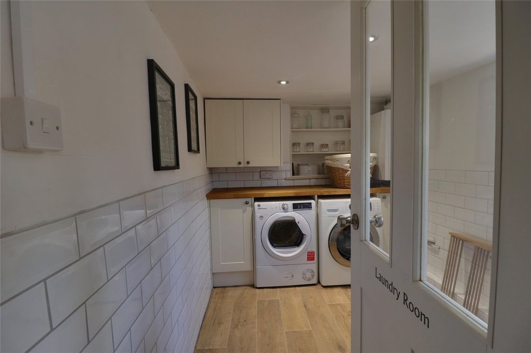
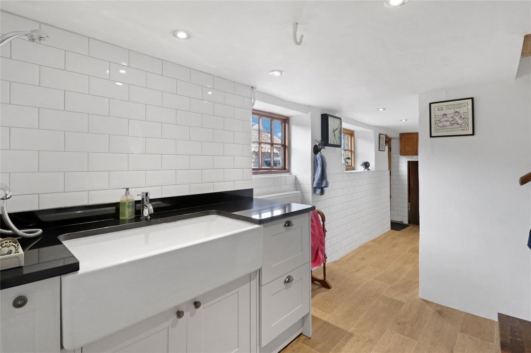
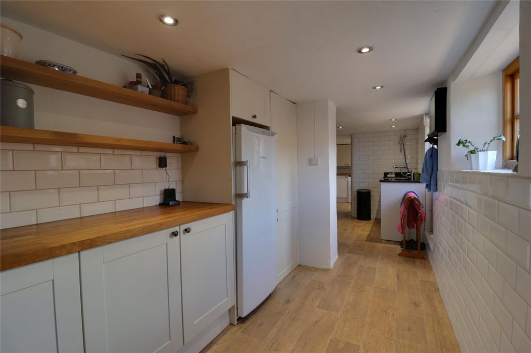
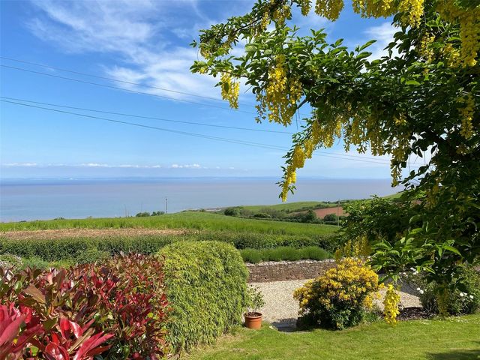

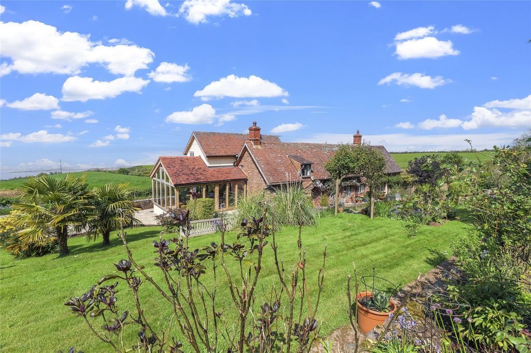
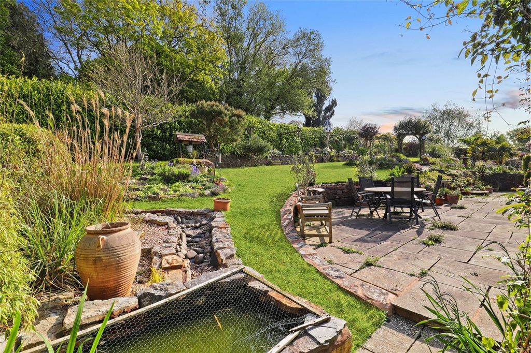
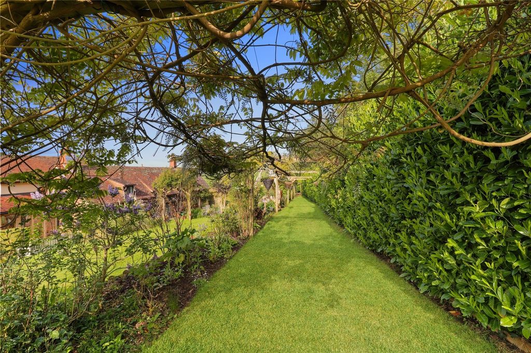



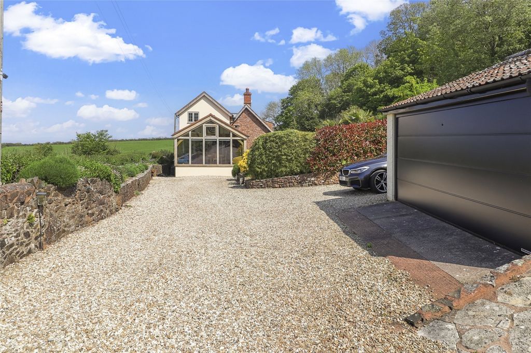
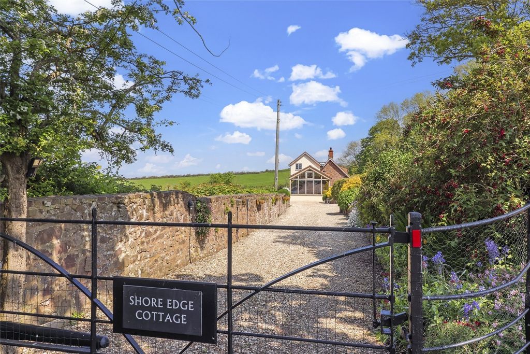

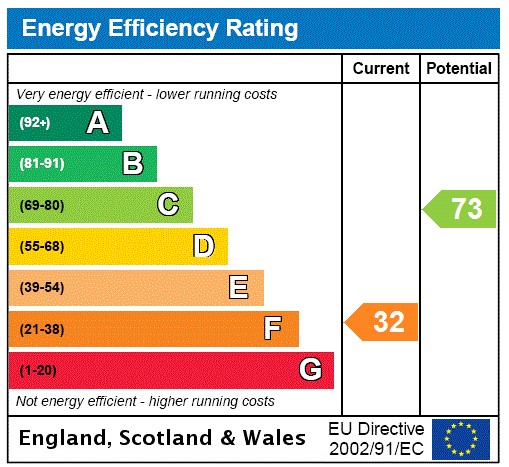
It really is the most wonderful home, nestled between the Quantock Hills and the Bristol Channel, it simply offers the best of both worlds. We have the most amazing views from Minehead to Weston Super Mare and across to Wales, which few people get to enjoy. Early mornings can have deer and pheasants in the fields to the back of the cottage, and glorious sunsets towards Minehead every evening. Perfection!The cottage itself is full of charm and character. The spaces are perfect for small or large parties, brilliant at Christmas and wonderful outside in the summer. The gardens are well stocked and have plants and flowers that have taken years to reach their potential. There are abundant blackcurrants, strawberries, raspberries and blackberries you definitely need either extra freezer space or a smoothie maker to cope with it all!"THE PROPERTYShore Edge Cottage is believed to date back to around 1700 and was formerly a pair of estate workers cottages on the nearby historic St Audries estate.The cottage offers beautifully presented and well-proportioned accommodation, which is both versatile with annexe potential, and of immense character with many inherent features which include two inglenook fireplaces, a wealth of exposed beams and original windows to the older parts of the cottage. The mixed, oil fired and gas centrally heated accommodation is arranged over three floors and in brief comprises;
Stone canopy entrance porch with double glazed door leading into a most appealing reception hall/snug overlooking the gardens with inglenook stone fireplace with heavy timber beam, inset wood-burner and Chinese tiled flooring. The sitting room has three sets of windows overlooking the gardens, two of which are lead and single glazed original windows. There is a wealth of exposed ceiling timbers, beautiful inglenook stone fireplace with former bread oven, heavy timber beam and inset wood burner. The recent French oak and glazed extension with its vaulted beamed ceiling provide a wonderful triple aspect dining/games/sitting room enjoying breathtaking sea and garden views and with oak flooring flowing seamlessly through to the fitted kitchen/breakfast room which is arranged over two levels enjoying similar views towards the sea. The kitchen is fitted with a range of base, glazed wall and dresser units with solid granite working surfaces, double ceramic Butler style sink with filtered water tap, mixer tap/rinser, and integrated appliances to include Siemens 6 burner gas hob, Neff triple ovens/microwave, two fridges and dishwasher. A door from the kitchen leads through to a study with views to the sea, double bedroom and a recently refitted shower room with a vanity unit, WC with concealed cistern, corner shower unit with power shower, which together could be used to provide annexe accommodation.An open plan carpeted staircase from the reception hall leads to a split level first floor landing off which is a family bathroom fitted with a three-piece white and chrome suite and three bedrooms. The principal suite having a vaulted beamed, A frame ceiling, double aspect bedroom, walk in fitted dressing room. A luxury bathroom comprising a cast iron freestanding Bateau bath and waterfall mixer tap, "his and hers" double sized soapstone topped vanity unit with oval basins, low level W.C, large tiled and glazed walk-in shower enclosure with rain shower and separate hand shower, airing cupboard, exposed beams and oak flooring. The large and airy second double bedroom features a dual aspect windows onto the gardens and sea views, while the smaller, cosy third double bedroom features an exposed, restored original A frame ceiling and with views onto the garden.An enclosed staircase from the reception hall descends to the lower ground floor where there is a part tiled laundry room with fitted wall and floor units, plumbing for washing machine, and space for tumble dryer. There is a low level W.C and gas boiler heating the hot water and partial central heating system. The adjoining boot room is fitted with a deep ceramic Belfast style sink with mixer tap and hand shower attachment, timber working surface with cupboards and drawers under, tall broom cupboard, tall freezer, under counter floor units with wooden worktop, door to outside and door to a gun room/store with fitted shelving.OUTSIDEThe property is approached off a private road through a five-bar remote controlled electric gate with additional intercom to the cottage. There is a gravelled drive leading down to the cottage, double garage with remote controlled electric door, parking for up to 6 cars and turning space. There is a separate wooden shed next to the garage. The surrounding "cottage gardens" amount to just under three quarters of an acre. The adjoining farmland is an undoubted bonus with many areas to sit in privacy and enjoy fantastic views over The Bristol Channel to the Welsh coastline. A paved and cobbled path leads off the drive to the front entrance where there is a large paved terrace with low stone walled surround, and a well stocked fishpond with rockery water feature. Stone steps lead up onto lawned gardens with flowers, bulbs, shrub beds and borders. There is an original well which still has water in it, inset trees and timber pergola with climbing roses. A wide lawned walkway runs along the top of the garden through timber arches linking a further lawned garden with inset trees and shrubs behind the garage and a kitchen garden to the far side of the cottage with paved patio, raised beds, fruit cage, orchard, Rhino greenhouse and additional garden shed. A wide gravelled path runs past the back of the cottage back to the drive off which is the former piggery which has been converted to a workshop. In addition there is an integral open fronted storage area under the property, an oil tank and external oil fired boiler. Under the new extension there is a same-sized, low height covered storage area with power, light, and double oak access doors.SERVICES
Mains water and electricity. Private septic tank drainage. Oil fired central heating. LP Gas for some kitchen appliances.TENURE
FreeholdCOUNCIL TAX
Band GGround floorPorchSnug / Reception Hall 12'6" x 16'5" (3.8m x 5m).Sitting Room 12' x 20'6" (3.66m x 6.25m).Dining Room 35'1" x 15'11" (10.7m x 4.85m).Kitchen / breakfast room 12'11" x 6'10" (3.94m x 2.08m).Kitchen 16'4" x 7'3" (4.98m x 2.2m).Office 15'1" x 7'3" (4.6m x 2.2m).Bedroom 4 7'10" x 12'8" (2.4m x 3.86m).Shower Room 7'6" x 5'9" (2.29m x 1.75m).Lower GroundLaundery 7'3" x 8'10" (2.2m x 2.7m).Boot Room 21'3" x '611 (6.48m x '611).Gun Room 14' (4.27m). Max head high between beams of 6'4 - 5'9 to beam edgeFirst FloorPrinciple Bedroom Suite 21'8" x 12'9" (6.6m x 3.89m).Dressing Room 8'7" x 6'1" (2.62m x 1.85m).En-Suite Bathroom 13'9" x 10'6"19'8"ax (4.2m x 3.2m6max).Bedroom 2 16'10" x 11'10"32'10"ax (5.13m x 3.6m10max).Bedroom 3 12'10" x 12'6" (3.9m x 3.8m).Bathroom 8'7" x 6' (2.62m x 1.83m).OutsideDouble Garage 16'7" x 16'4" (5.05m x 4.98m).Former Piggery now workshop 11'1" x 6'9" (3.38m x 2.06m).Former Piggery now workshop entrance 5'11" x 5'3" (1.8m x 1.6m).From our Minehead office proceed on the A39 to Williton (8 miles). At the mini roundabout in Williton turn left staying on the A39 heading towards Bridgwater, follow the road for around 3 miles passing through West Quantoxhead (st. Audries). As you leave the village passing the Church on your left follow the road for a further three quarters of a mile through the high stone walled section and as you leave take the left hand turn by a Gate House sign posted St Audries Bay Holiday site. Procced down the private road for a for hundred yards where the entrance to Shore Edge Cottage will be found on the right hand side. Meer bekijken Minder bekijken "Wir besitzen dieses schöne Ferienhaus seit 10 Jahren und jetzt ist es an der Zeit, dass wir weiterziehen. Es ist wirklich das wunderbarste Zuhause, eingebettet zwischen den Quantock Hills und dem Bristol Channel, es bietet einfach das Beste aus beiden Welten. Wir haben die atemberaubendste Aussicht von Minehead bis Weston Super Mare und hinüber nach Wales, die nur wenige Menschen genießen können. Am frühen Morgen können Hirsche und Fasane auf den Feldern hinter dem Ferienhaus und jeden Abend herrliche Sonnenuntergänge in Richtung Minehead erlebt werden. Vollkommenheit! Das Ferienhaus selbst ist voller Charme und Charakter. Die Räume sind perfekt für kleine oder große Partys, brillant zu Weihnachten und wunderbar draußen im Sommer. Die Gärten sind gut bestückt und haben Pflanzen und Blumen, die Jahre gebraucht haben, um ihr Potenzial zu erreichen. Es gibt reichlich schwarze Johannisbeeren, Erdbeeren, Himbeeren und Brombeeren, man braucht definitiv entweder zusätzlichen Platz im Gefrierschrank oder einen Smoothie-Maker, um das alles zu bewältigen!" DAS ANWESEN Das Shore Edge Cottage stammt vermutlich aus der Zeit um 1700 und war früher ein Paar Landarbeiterhütten auf dem nahe gelegenen historischen Anwesen St. Audries. Das Ferienhaus bietet wunderschön präsentierte und gut proportionierte Unterkünfte, die sowohl vielseitig mit Nebengebäudepotenzial als auch von immensem Charakter mit vielen inhärenten Merkmalen sind, darunter zwei Kamine, eine Fülle von freiliegenden Balken und originalen Fenstern zu den älteren Teilen des Ferienhauses. Die gemischte, öl- und gasbeheizte Unterkunft erstreckt sich über drei Etagen und besteht kurz gesagt: Veranda mit steinernem Vordach und doppelt verglaster Tür, die in eine äußerst ansprechende Empfangshalle / Gemütlichkeit mit Blick auf die Gärten führt, mit Kamin aus Inglenook-Stein mit schweren Holzbalken, eingesetztem Holzofen und chinesischem Fliesenboden. Das Wohnzimmer verfügt über drei Fenster mit Blick auf die Gärten, von denen zwei aus Blei und einfach verglasten Originalfenstern sind. Es gibt eine Fülle von freiliegenden Deckenhölzern, einen schönen Kamin aus Inglenook-Stein mit ehemaligem Brotofen, einen schweren Holzbalken und einen eingelassenen Holzofen. Die jüngste französische Eiche und der verglaste Anbau mit ihrer gewölbten Balkendecke bieten ein wunderbares Ess-/Spiel-/Wohnzimmer mit drei Aspekten und atemberaubendem Blick auf das Meer und den Garten, und mit Eichenböden, die nahtlos in die Einbauküche / den Frühstücksraum übergehen, der über zwei Ebenen angeordnet ist und einen ähnlichen Blick auf das Meer bietet. Die Küche ist mit einer Reihe von Sockeln, verglasten Wand- und Kommodenschränken mit Arbeitsflächen aus massivem Granit, doppelter Keramikspüle im Butler-Stil mit gefiltertem Wasserhahn, Mischbatterie/Spüler und integrierten Geräten wie Siemens 6-Flammen-Gasherd, Neff Dreifachöfen/Mikrowelle, zwei Kühlschränken und Geschirrspüler ausgestattet. Eine Tür von der Küche führt zu einem Arbeitszimmer mit Blick auf das Meer, einem Schlafzimmer mit Doppelbett und einem kürzlich renovierten Duschbad mit Waschtisch, WC mit verdecktem Spülkasten, Eckdusche mit Massagedusche, die zusammen als Nebengebäude genutzt werden könnten. Eine offene, mit Teppichboden ausgelegte Treppe von der Empfangshalle führt zu einem Treppenabsatz im ersten Stock, von dem aus sich ein Familienbadezimmer mit einer dreiteiligen Suite in Weiß und Chrom sowie drei Schlafzimmer befinden. Die Hauptsuite verfügt über einen gewölbten Balken, eine Rahmendecke, ein Schlafzimmer mit doppeltem Aspekt und ein begehbares Ankleidezimmer. Ein luxuriöses Badezimmer bestehend aus einer gusseisernen freistehenden Bateau-Badewanne und einer Wasserfall-Mischbatterie, einem Doppelwaschtisch mit Specksteinplatte und ovalen Waschbecken, einem niedrigen WC, einer großen gefliesten und verglasten begehbaren Duschkabine mit Regendusche und separater Handbrause, einem Lüftungsschrank, sichtbaren Balken und Eichenböden. Das große und luftige zweite Doppelzimmer verfügt über zwei Fenster mit Blick auf die Gärten und das Meer, während das kleinere, gemütliche dritte Doppelzimmer über eine freiliegende, restaurierte originale A-Rahmen-Decke und Blick auf den Garten verfügt. Eine geschlossene Treppe von der Empfangshalle führt hinunter in das Untergeschoss, wo sich eine teilweise geflieste Waschküche mit Einbauwänden und -böden, Sanitäranlagen für die Waschmaschine und Platz für den Wäschetrockner befindet. Es gibt ein niedriges WC und einen Gaskessel, der das Warmwasser erwärmt, und eine teilweise Zentralheizung. Der angrenzende Kofferraum ist mit einem tiefen Keramikwaschbecken im Belfast-Stil mit Mischbatterie und Handbrauseaufsatz, einer Holzarbeitsfläche mit Schränken und Schubladen darunter, einem hohen Besenschrank, einem hohen Gefrierschrank, Unterschränken mit Holzarbeitsplatte, einer Tür nach draußen und einer Tür zu einem Waffenraum/Lager mit Einbauregalen ausgestattet. AUSSENBEREICH Das Anwesen wird von einer Privatstraße aus durch ein ferngesteuertes elektrisches Tor mit fünf Stangen und zusätzlicher Gegensprechanlage zum Ferienhaus erreicht. Es gibt eine geschotterte Zufahrt, die hinunter zum Ferienhaus führt, eine Doppelgarage mit ferngesteuerter elektrischem Tor, Parkplätze für bis zu 6 Autos und einen Wendeplatz. Neben der Garage befindet sich ein separater Holzschuppen. Die umliegenden "Bauerngärten" belaufen sich auf knapp einen dreiviertel Hektar. Das angrenzende Ackerland ist ein unbestrittener Bonus mit vielen Bereichen, in denen man privat sitzen und einen fantastischen Blick über den Bristol-Kanal bis zur walisischen Küste genießen kann. Ein gepflasterter und gepflasterter Weg führt von der Einfahrt zum Haupteingang, wo sich eine große gepflasterte Terrasse mit niedrigen Steinmauern und ein gut bestückter Fischteich mit steinigem Wasserspiel befinden. Steintreppen führen hinauf in Rasengärten mit Blumen, Blumenzwiebeln, Strauchbeeten und Rabatten. Es gibt einen originalen Brunnen, in dem noch Wasser steht, eingelassene Bäume und eine Holzpergola mit Kletterrosen. Ein breiter Rasenweg verläuft entlang des oberen Teils des Gartens durch Holzbögen, die einen weiteren Rasengarten mit eingelassenen Bäumen und Sträuchern hinter der Garage und einen Gemüsegarten auf der anderen Seite des Ferienhauses mit gepflasterter Terrasse, Hochbeeten, Obstkäfig, Obstgarten, Nashorn-Gewächshaus und zusätzlichem Gartenhaus verbinden. Ein breiter, geschotterter Weg führt an der Rückseite des Ferienhauses vorbei zurück zur Auffahrt, wo sich der ehemalige Schweinestall befindet, der in eine Werkstatt umgewandelt wurde. Darüber hinaus gibt es einen integrierten Lagerbereich mit offener Front unter dem Grundstück, einen Öltank und einen externen ölbefeuerten Kessel. Unter dem neuen Anbau befindet sich ein gleich großer, überdachter Stauraum mit Strom, Licht und doppelten Zugangstüren aus Eichenholz. DIENSTLEISTUNGEN Leitungswasser- und Stromanschluss. Private Entwässerung von Klärgruben. Öl-Zentralheizung. Flüssiggas für einige Küchengeräte. TENURE Grundeigentum GEMEINDESTEUER Band G ErdgeschossVerandaGemütliche / Empfangshalle 12'6" x 16'5" (3,8 m x 5 m).Wohnzimmer 12' x 20'6" (3,66 m x 6,25 m).Esszimmer 35'1" x 15'11" (10,7 m x 4,85 m).Küche / Frühstücksraum 12'11" x 6'10" (3,94m x 2,08m).Küche 16'4" x 7'3" (4,98m x 2,2m).Büro 15'1" x 7'3" (4,6 m x 2,2 m).Schlafzimmer 4 7'10" x 12'8" (2,4m x 3,86m).Duschraum 7'6" x 5'9" (2,29 m x 1,75 m).Unterer BodenWäscherei 7'3" x 8'10" (2,2 m x 2,7 m).Kofferraum 21'3" x '611 (6,48m x '611).Geschützraum 14' (4,27 m). Maximale Kopfhöhe zwischen den Balken von 6'4 - 5'9 zur BalkenkanteErster StockHauptschlafzimmer-Suite 21'8" x 12'9" (6,6 m x 3,89 m).Ankleidezimmer 8'7" x 6'1" (2,62 m x 1,85 m).En-Suite Badezimmer 13'9" x 10'6" 19'8" ax (4,2 m x 3,2 m6max).Schlafzimmer 2 16'10" x 11'10"32'10"ax (5,13m x 3,6m10max).Schlafzimmer 3 12'10" x 12'6" (3,9m x 3,8m).Badezimmer 8'7" x 6' (2,62m x 1,83m).AußenDoppelgarage 16'7" x 16'4" (5,05 m x 4,98 m).Ehemalige Schweinezucht, jetzt Werkstatt 11'1" x 6'9" (3,38m x 2,06m).Ehemalige Schweinehütte, jetzt Werkstatteingang 5'11" x 5'3" (1,8 m x 1,6 m).Von unserem Büro in Minehead fahren Sie auf der A39 nach Williton (8 Meilen). Am Mini-Kreisverkehr in Williton biegen Sie links ab und bleiben auf der A39 in Richtung Bridgwater, folgen Sie der Straße für etwa 3 Meilen und passieren Sie West Quantoxhead (St. Audries). Wenn Sie das Dorf verlassen, an der Kirche auf der linken Seite vorbei, folgen Sie der Straße für eine weitere dreiviertel Meile durch den hohen Steinmauerabschnitt, und biegen Sie beim Verlassen des Dorfes links ab, vorbei an einem Gate House, ausgeschildert: St. Audries Bay Holiday Site. Gehen Sie die Privatstraße für hundert Meter hinunter, wo sich der Eingang zum Shore Edge Cottage auf der rechten Seite befindet. SELLER INSIGHT"We have owned this beautiful cottage for 10 years, and now its time for us to move on.
It really is the most wonderful home, nestled between the Quantock Hills and the Bristol Channel, it simply offers the best of both worlds. We have the most amazing views from Minehead to Weston Super Mare and across to Wales, which few people get to enjoy. Early mornings can have deer and pheasants in the fields to the back of the cottage, and glorious sunsets towards Minehead every evening. Perfection!The cottage itself is full of charm and character. The spaces are perfect for small or large parties, brilliant at Christmas and wonderful outside in the summer. The gardens are well stocked and have plants and flowers that have taken years to reach their potential. There are abundant blackcurrants, strawberries, raspberries and blackberries you definitely need either extra freezer space or a smoothie maker to cope with it all!"THE PROPERTYShore Edge Cottage is believed to date back to around 1700 and was formerly a pair of estate workers cottages on the nearby historic St Audries estate.The cottage offers beautifully presented and well-proportioned accommodation, which is both versatile with annexe potential, and of immense character with many inherent features which include two inglenook fireplaces, a wealth of exposed beams and original windows to the older parts of the cottage. The mixed, oil fired and gas centrally heated accommodation is arranged over three floors and in brief comprises;
Stone canopy entrance porch with double glazed door leading into a most appealing reception hall/snug overlooking the gardens with inglenook stone fireplace with heavy timber beam, inset wood-burner and Chinese tiled flooring. The sitting room has three sets of windows overlooking the gardens, two of which are lead and single glazed original windows. There is a wealth of exposed ceiling timbers, beautiful inglenook stone fireplace with former bread oven, heavy timber beam and inset wood burner. The recent French oak and glazed extension with its vaulted beamed ceiling provide a wonderful triple aspect dining/games/sitting room enjoying breathtaking sea and garden views and with oak flooring flowing seamlessly through to the fitted kitchen/breakfast room which is arranged over two levels enjoying similar views towards the sea. The kitchen is fitted with a range of base, glazed wall and dresser units with solid granite working surfaces, double ceramic Butler style sink with filtered water tap, mixer tap/rinser, and integrated appliances to include Siemens 6 burner gas hob, Neff triple ovens/microwave, two fridges and dishwasher. A door from the kitchen leads through to a study with views to the sea, double bedroom and a recently refitted shower room with a vanity unit, WC with concealed cistern, corner shower unit with power shower, which together could be used to provide annexe accommodation.An open plan carpeted staircase from the reception hall leads to a split level first floor landing off which is a family bathroom fitted with a three-piece white and chrome suite and three bedrooms. The principal suite having a vaulted beamed, A frame ceiling, double aspect bedroom, walk in fitted dressing room. A luxury bathroom comprising a cast iron freestanding Bateau bath and waterfall mixer tap, "his and hers" double sized soapstone topped vanity unit with oval basins, low level W.C, large tiled and glazed walk-in shower enclosure with rain shower and separate hand shower, airing cupboard, exposed beams and oak flooring. The large and airy second double bedroom features a dual aspect windows onto the gardens and sea views, while the smaller, cosy third double bedroom features an exposed, restored original A frame ceiling and with views onto the garden.An enclosed staircase from the reception hall descends to the lower ground floor where there is a part tiled laundry room with fitted wall and floor units, plumbing for washing machine, and space for tumble dryer. There is a low level W.C and gas boiler heating the hot water and partial central heating system. The adjoining boot room is fitted with a deep ceramic Belfast style sink with mixer tap and hand shower attachment, timber working surface with cupboards and drawers under, tall broom cupboard, tall freezer, under counter floor units with wooden worktop, door to outside and door to a gun room/store with fitted shelving.OUTSIDEThe property is approached off a private road through a five-bar remote controlled electric gate with additional intercom to the cottage. There is a gravelled drive leading down to the cottage, double garage with remote controlled electric door, parking for up to 6 cars and turning space. There is a separate wooden shed next to the garage. The surrounding "cottage gardens" amount to just under three quarters of an acre. The adjoining farmland is an undoubted bonus with many areas to sit in privacy and enjoy fantastic views over The Bristol Channel to the Welsh coastline. A paved and cobbled path leads off the drive to the front entrance where there is a large paved terrace with low stone walled surround, and a well stocked fishpond with rockery water feature. Stone steps lead up onto lawned gardens with flowers, bulbs, shrub beds and borders. There is an original well which still has water in it, inset trees and timber pergola with climbing roses. A wide lawned walkway runs along the top of the garden through timber arches linking a further lawned garden with inset trees and shrubs behind the garage and a kitchen garden to the far side of the cottage with paved patio, raised beds, fruit cage, orchard, Rhino greenhouse and additional garden shed. A wide gravelled path runs past the back of the cottage back to the drive off which is the former piggery which has been converted to a workshop. In addition there is an integral open fronted storage area under the property, an oil tank and external oil fired boiler. Under the new extension there is a same-sized, low height covered storage area with power, light, and double oak access doors.SERVICES
Mains water and electricity. Private septic tank drainage. Oil fired central heating. LP Gas for some kitchen appliances.TENURE
FreeholdCOUNCIL TAX
Band GGround floorPorchSnug / Reception Hall 12'6" x 16'5" (3.8m x 5m).Sitting Room 12' x 20'6" (3.66m x 6.25m).Dining Room 35'1" x 15'11" (10.7m x 4.85m).Kitchen / breakfast room 12'11" x 6'10" (3.94m x 2.08m).Kitchen 16'4" x 7'3" (4.98m x 2.2m).Office 15'1" x 7'3" (4.6m x 2.2m).Bedroom 4 7'10" x 12'8" (2.4m x 3.86m).Shower Room 7'6" x 5'9" (2.29m x 1.75m).Lower GroundLaundery 7'3" x 8'10" (2.2m x 2.7m).Boot Room 21'3" x '611 (6.48m x '611).Gun Room 14' (4.27m). Max head high between beams of 6'4 - 5'9 to beam edgeFirst FloorPrinciple Bedroom Suite 21'8" x 12'9" (6.6m x 3.89m).Dressing Room 8'7" x 6'1" (2.62m x 1.85m).En-Suite Bathroom 13'9" x 10'6"19'8"ax (4.2m x 3.2m6max).Bedroom 2 16'10" x 11'10"32'10"ax (5.13m x 3.6m10max).Bedroom 3 12'10" x 12'6" (3.9m x 3.8m).Bathroom 8'7" x 6' (2.62m x 1.83m).OutsideDouble Garage 16'7" x 16'4" (5.05m x 4.98m).Former Piggery now workshop 11'1" x 6'9" (3.38m x 2.06m).Former Piggery now workshop entrance 5'11" x 5'3" (1.8m x 1.6m).From our Minehead office proceed on the A39 to Williton (8 miles). At the mini roundabout in Williton turn left staying on the A39 heading towards Bridgwater, follow the road for around 3 miles passing through West Quantoxhead (st. Audries). As you leave the village passing the Church on your left follow the road for a further three quarters of a mile through the high stone walled section and as you leave take the left hand turn by a Gate House sign posted St Audries Bay Holiday site. Procced down the private road for a for hundred yards where the entrance to Shore Edge Cottage will be found on the right hand side. "Мы владеем этим прекрасным коттеджем уже 10 лет, и теперь пришло время двигаться дальше. Это действительно самый замечательный дом, расположенный между холмами Кванток и Бристольским каналом, он просто предлагает лучшее из обоих миров. У нас самые удивительные виды от Майнхеда до Уэстон-Супер-Мэр и через Уэльс, которыми мало кто может насладиться. Ранним утром олени и фазаны могут быть на полях позади коттеджа, а каждый вечер можно любоваться великолепными закатами в сторону Майнхеда. Совершенство! Сам коттедж полон шарма и характера. Пространства идеально подходят для небольших или больших вечеринок, великолепны на Рождество и прекрасно на свежем воздухе летом. Сады хорошо укомплектованы, и в них есть растения и цветы, которым потребовались годы, чтобы раскрыть свой потенциал. Здесь в изобилии черная смородина, клубника, малина и ежевика, вам обязательно понадобится либо дополнительное место в морозильной камере, либо смузи-машина, чтобы справиться со всем этим!» СОБСТВЕННОСТЬ Считается, что коттедж Shore Edge был построен примерно в 1700 году и ранее был парой коттеджей работников в близлежащем историческом поместье Сент-Одрис. Коттедж предлагает красиво оформленное и пропорциональное жилье, которое является как универсальным с потенциалом пристройки, так и огромным характером со многими присущими ему особенностями, которые включают в себя два камина, множество открытых балок и оригинальные окна в старые части коттеджа. Смешанные, работающие на мазуте и газе помещения с центральным отоплением расположены на трех этажах и вкратце включают в себя: Входное крыльцо с каменным балдахином и дверью с двойным остеклением ведет в самый привлекательный приемный зал / уютный вид на сады с каменным камином ингленук с тяжелой деревянной балкой, встроенной дровяной печью и китайским кафельным полом. В гостиной есть три комплекта окон с видом на сад, два из которых свинцовые и оригинальные окна с одинарным остеклением. Здесь много деревянных потолков, красивый каменный камин с бывшей хлебной печью, тяжелая деревянная балка и встроенная дровяная печь. Недавняя пристройка из французского дуба и застекления со сводчатыми балками на потолке представляет собой прекрасную трехстороннюю столовую/игровую/гостиную с захватывающим видом на море и сад, а дубовый пол плавно перетекает в оборудованную кухню/зал для завтрака, который расположен на двух уровнях с аналогичным видом на море. Кухня оснащена рядом оснований, застекленными стенками и комодами с рабочими поверхностями из массива гранита, двойной керамической раковиной в стиле Butler с краном для фильтрованной воды, смесителем / ополаскивателем и встроенной бытовой техникой, включая газовую плиту Siemens 6, тройную духовку / микроволновую печь Neff, два холодильника и посудомоечную машину. Дверь из кухни ведет в кабинет с видом на море, спальню с двуспальной кроватью и недавно отремонтированную душевую комнату с туалетным столиком, туалет со скрытым бачком, угловую душевую кабину с душем с сильным напором воды, которые вместе могут быть использованы для дополнительного размещения. Лестница открытой планировки с ковровым покрытием из приемной ведет на двухуровневую площадку первого этажа, где находится семейная ванная комната, оборудованная трехкомпонентным люксом белого и хромированного цвета, и три спальни. Главный люкс со сводчатыми балками, рамным потолком, спальня с двуспальной кроватью, встроенная гардеробная. Роскошная ванная комната, состоящая из чугунной отдельно стоящей ванны Bateau и смесителя для водопада, двойного размера столешницы из мыльного камня с овальными раковинами, низкого уровня туалета, большой душевой кабины, выложенной плиткой и застекленной душевой кабиной с тропическим душем и отдельным ручным душем, шкафом для проветривания, открытыми балками и дубовым полом. Большая и просторная вторая спальня с двуспальной кроватью имеет двойные окна с видом на сад и море, в то время как меньшая, уютная третья спальня с двуспальной кроватью имеет открытый, отреставрированный оригинальный потолок с А-образной рамой и видом на сад. Закрытая лестница из зала приемной спускается на нижний этаж, где находится частично выложенная плиткой прачечная со встроенными стенами и напольными шкафами, сантехникой для стиральной машины и местом для сушильной машины. Имеется низкий уровень туалета и газовый котел, нагревающий горячую воду и частичную систему центрального отопления. Примыкающая к ней комната для ботинок оснащена глубокой керамической раковиной в белфастском стиле со смесителем и ручным душем, деревянной рабочей поверхностью со шкафами и ящиками под ней, высоким шкафом для метл, высокой морозильной камерой, напольными шкафами под столешницей с деревянной столешницей, дверью наружу и дверью в оружейную комнату/магазин со встроенными стеллажами. СНАРУЖИ К дому можно подъехать с частной дороги через электрические ворота с дистанционным управлением с пятью барами и дополнительным домофоном к коттеджу. К коттеджу ведет гравийная дорога, гараж на две машины с дистанционно управляемыми электрическими воротами, парковка на 6 автомобилей и место для разворота. Рядом с гаражом есть отдельный деревянный сарай. Окружающие «коттеджные сады» составляют чуть менее трех четвертей акра. Прилегающие сельскохозяйственные угодья являются несомненным бонусом с множеством мест, где можно посидеть в уединении и насладиться фантастическим видом на Бристольский канал и побережье Уэльса. Мощеная и мощеная дорожка ведет от по... INFORMACJE SPRZEDAWCY "Jesteśmy właścicielami tego pięknego domku od 10 lat, a teraz nadszedł czas, abyśmy ruszyli dalej. To naprawdę najwspanialszy dom, położony między wzgórzami Quantock Hills a Kanałem Bristolskim, po prostu oferuje to, co najlepsze z obu światów. Mamy najbardziej niesamowite widoki od Minehead po Weston Super Mare i dalej do Walii, które niewiele osób ma okazję podziwiać. Wczesne poranki mogą mieć jelenie i bażanty na polach na tyłach domku, a wspaniałe zachody słońca w kierunku Minehead każdego wieczoru. Perfekcja! Sam domek jest pełen uroku i charakteru. Przestrzenie są idealne na małe lub duże imprezy, genialne na Boże Narodzenie i cudowne na zewnątrz latem. Ogrody są dobrze zaopatrzone i mają rośliny i kwiaty, które potrzebowały lat, aby osiągnąć swój potencjał. Jest mnóstwo czarnych porzeczek, truskawek, malin i jeżyn, zdecydowanie potrzebujesz albo dodatkowej przestrzeni w zamrażarce, albo ekspresu do smoothie, aby sobie z tym wszystkim poradzić!" Uważa się, że posiadłość Shore Edge Cottage pochodzi z około 1700 roku i była dawniej parą domków robotników ziemskich w pobliskiej zabytkowej posiadłości St Audries. Domek oferuje pięknie prezentujące się i proporcjonalne zakwaterowanie, które jest zarówno wszechstronne z potencjałem aneksu, jak i o ogromnym charakterze z wieloma nieodłącznymi cechami, takimi jak dwa kominki inglenook, bogactwo odsłoniętych belek i oryginalne okna do starszych części domku. Mieszane, opalane olejem i gazem centralnie ogrzewane pomieszczenie jest rozmieszczone na trzech piętrach i w skrócie składa się z: Ganek wejściowy z kamiennym baldachimem z podwójnie oszklonymi drzwiami prowadzącymi do najbardziej atrakcyjnego holu recepcyjnego / przytulnego z widokiem na ogrody z kamiennym kominkiem inglenook z ciężką drewnianą belką, wbudowanym palnikiem na drewno i chińską podłogą wyłożoną kafelkami. W salonie znajdują się trzy pary okien z widokiem na ogrody, z których dwa to oryginalne okna ołowiane i z pojedynczymi szybami. Znajduje się tu wiele odsłoniętych belek sufitowych, piękny kamienny kominek inglenook z dawnym piecem chlebowym, ciężką drewnianą belką i wbudowanym palnikiem na drewno. Niedawne francuskie dębowe i przeszklone przedłużenie ze sklepionym belkowym sufitem zapewnia wspaniały potrójny aspekt jadalni / gier / salonu z zapierającymi dech w piersiach widokami na morze i ogród oraz z dębową podłogą płynnie przechodzącą do wyposażonej kuchni / pokoju śniadaniowego, który jest rozmieszczony na dwóch poziomach, podziwiając podobne widoki w kierunku morza. Kuchnia wyposażona jest w szereg podstaw, przeszklonych ścian i komód z solidnymi granitowymi blatami roboczymi, podwójny ceramiczny zlewozmywak w stylu Butler z filtrowanym kranem, baterię / płukankę oraz zintegrowane urządzenia, w tym 6-palnikową płytę gazową Siemens, potrójne piekarniki/kuchenki mikrofalowe Neff, dwie lodówki i zmywarkę. Drzwi z kuchni prowadzą do gabinetu z widokiem na morze, dwuosobowej sypialni i niedawno odnowionej łazienki z prysznicem z szafką podumywalkową, WC z ukrytą spłuczką, narożnej kabiny prysznicowej z prysznicem z hydromasażem, które razem mogą być wykorzystane do zapewnienia zakwaterowania w aneksie. Wyłożone wykładziną schody na otwartym planie z holu recepcyjnego prowadzą do dwupoziomowego podestu na pierwszym piętrze, na którym znajduje się rodzinna łazienka wyposażona w trzyczęściowy biało-chromowany apartament i trzy sypialnie. Główny apartament ze sklepionymi belkami stropowymi, sufitem ramowym, sypialnią dwuosobową, przejściem w wyposażonej garderobie. Luksusowa łazienka składająca się z żeliwnej wolnostojącej wanny Bateau i baterii z wodospadem, podwójnej szafki podumywalkowej ze steatytu "jego i jej" z owalnymi umywalkami, niskiego poziomu WC, dużej wyłożonej kafelkami i przeszkloną kabiną prysznicową typu walk-in z prysznicem ze strumieniem deszczowym i oddzielną główką prysznicową, szafką wentylacyjną, odsłoniętymi belkami i dębową podłogą. Duża i przestronna druga sypialnia z podwójnym łóżkiem ma podwójne okna na ogrody i widok na morze, podczas gdy mniejsza, przytulna trzecia sypialnia z podwójnym łóżkiem ma odsłonięty, odrestaurowany oryginalny sufit w kształcie ramy A i widok na ogród. Zamknięta klatka schodowa z holu recepcyjnego schodzi na niski parter, gdzie znajduje się częściowo wyłożona kafelkami pralnia z zamontowanymi szafkami ściennymi i podłogowymi, instalacją wodno-kanalizacyjną pralki i miejscem na suszarkę bębnową. Jest niskopoziomowy prąd i kocioł gazowy podgrzewający ciepłą wodę oraz częściowy system centralnego ogrzewania. Sąsiednia kabina bagażnika wyposażona jest w głęboki ceramiczny zlew w stylu Belfastu z baterią i nasadką prysznicową, drewnianą powierzchnię roboczą z szafkami i szufladami pod spodem, wysoką szafkę na miotły, wysoką zamrażarkę, szafki podpodłogowe z drewnianym blatem, drzwi na zewnątrz i drzwi do pomieszczenia / sklepu z bronią z zamontowanymi półkami. NA ZEWNĄTRZ Do posesji można dostać się z prywatnej drogi przez pięciobelkową zdalnie sterowaną bramę elektryczną z dodatkowym domofonem do domku. Do domku prowadzi żwirowy podjazd, dwustanowiskowy garaż z zdalnie sterowaną bramą elektryczną, parking na 6 samochodów i miejsce do skrętu. Obok garażu znajduje się osobna drewniana szopa. Okoliczne "ogrody przydomkowe" zajmują niecałe trzy czwarte akra. Przylegające pola uprawne są niewątpliwym atutem z wieloma obszarami, w których można usiąść w prywatności i podziwiać fantastyczne widoki na Kanał Bristolski na walijskie wybrzeże. Utwardzona i brukowana ścieżka prowadzi z podjazdu do głównego wejścia, gdzie znajduje się duży utwardzony taras z niskim kamiennym ogrodzeniem oraz dobrze zaopatrzony staw rybny z skalnianą fontanną. Kamienne schody prowadzą do ogrodów z trawnikami z kwiatami, cebulkami, rabatami krzewów i rabatami. Znajduje się tu oryginalna studnia, w której do dziś znajduje się woda, wstawone drzewa i drewniana pergola z pnącymi różami. Szeroki chodnik z trawnikiem biegnie wzdłuż szczytu ogrodu przez drewniane łuki łączące kolejny ogród z trawnikiem z wstawkami drzew i krzewów za garażem oraz ogród kuchenny po drugiej stronie domku z utwardzonym patio, podniesionymi grządkami, klatką na owoce, sadem, szklarnią Rhino i dodatkową szopą ogrodową. Szeroka żwirowa ścieżka biegnie obok tyłu domku z powrotem do podjazdu, przy którym znajduje się dawna chlewnia, która została przekształcona w warsztat. Ponadto pod posesją znajduje się integralna otwarta powierzchnia magazynowa, zbiornik oleju i zewnętrzny kocioł opalany olejem. Pod nową dobudówką znajduje się tej samej wielkości, zadaszony schowek o niskiej wysokości z elektrycznymi, jasnymi i podwójnymi dębowymi drzwiami dostępowymi. USŁUGI: Sieć wodociągowa i elektryczna. Prywatny odpływ szamba. Centralne ogrzewanie opalane olejem. Gaz płynny do niektórych urządzeń kuchennych. TENURE Freehold COUNCIL TAX Band G ParterGanekPrzytulny / hol recepcyjny 12'6" x 16'5" (3,8 m x 5 m).Salon 12' x 20'6" (3,66m x 6,25m).Jadalnia 35'1" x 15'11" (10,7m x 4,85m).Kuchnia / sala śniadaniowa 12'11" x 6'10" (3,94m x 2,08m).Kuchnia 16'4" x 7'3" (4,98m x 2,2m).Biuro 15'1" x 7'3" (4,6 m x 2,2 m).Sypialnia 4 7'10" x 12'8" (2,4m x 3,86m).Łazienka z prysznicem 7'6" x 5'9" (2,29 m x 1,75 m).Niższy terenPralnia samoobsługowa 7'3" x 8'10" (2,2 m x 2,7 m).Pomieszczenie na bagażniki 21'3" x '611 (6,48 m x '611).Pomieszczenie na broń 14' (4,27 m). Maksymalna wysokość głowicy między belkami 6'4 - 5'9 do krawędzi belkiParterGłówny apartament z sypialnią 21'8" x 12'9" (6,6 m x 3,89 m).Garderoba 8'7" x 6'1" (2,62 m x 1,85 m).Łazienka z łazienką 13'9" x 10'6"19'8"ax (4,2m x 3,2m6max).Sypialnia 2 16'10" x 11'10"32'10"ax (5,13m x 3,6m10max).Sypialnia 3 12'10" x 12'6" (3,9m x 3,8m).Łazienka 8'7" x 6' (2,62 m x 1,83 m).Na zewnątrzGaraż dwustanowiskowy 16'7" x 16'4" (5,05 m x 4,98 m).Dawna chlewnia, teraz warsztat 11'1" x 6'9" (3,38 m x 2,06 m).Dawna chlewnia, teraz wejście do warsztatu 5'11" x 5'3" (1,8 m x 1,6 m).Z naszej siedziby kopalni jedź autostradą A39 do Williton (8 mil). Na mini rondzie w Williton skręć w lewo pozostając na A39 w kierunku Bridgwater, podążaj drogą przez około 3 mile przechodząc przez West Quantoxhead (st. Audries). Opuszczając wioskę, mijając kościół po lewej stronie, podążaj drogą przez kolejne trzy czwarte mili przez wysoki kamienny odcinek, a wychodząc, skręć w lewo przy znaku Gate House umieszczonym na stronie St Audries Bay Holiday. Idź prywatną drogą przez sto metrów, gdzie po prawej stronie znajduje się wejście do Shore Edge Cottage.