EUR 4.300.000
8 k
290 m²
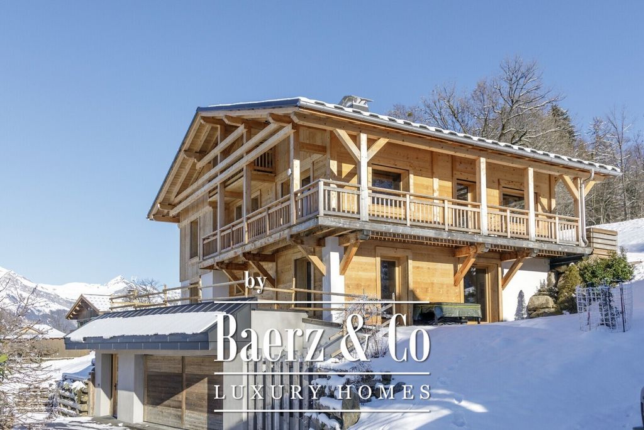

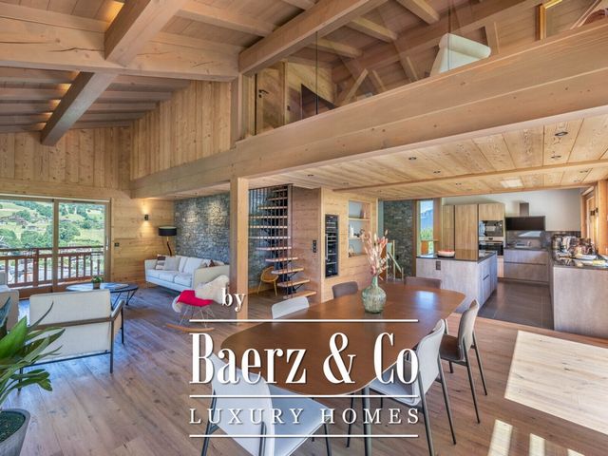
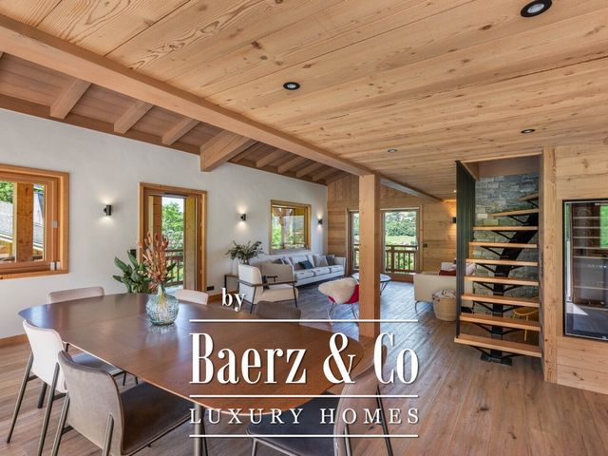
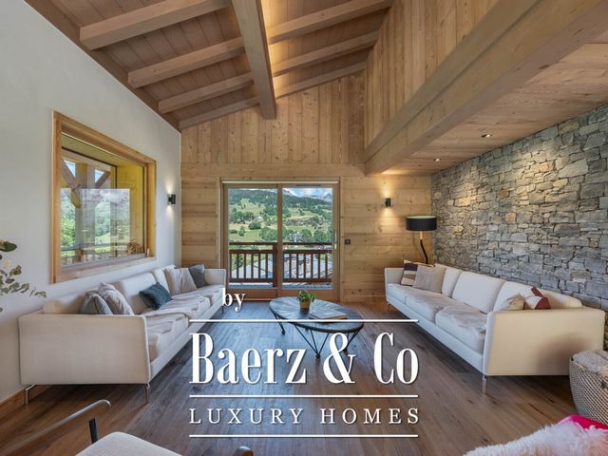
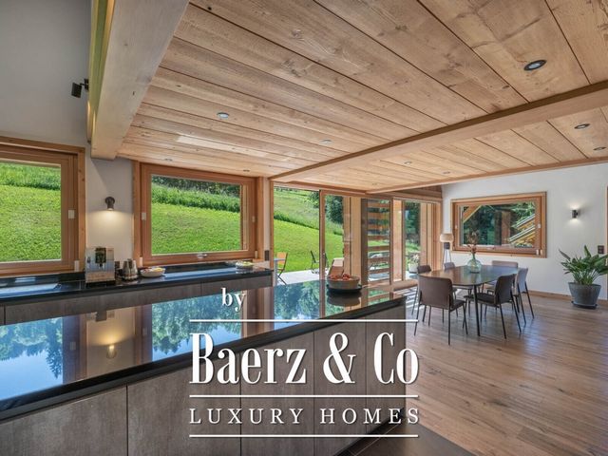
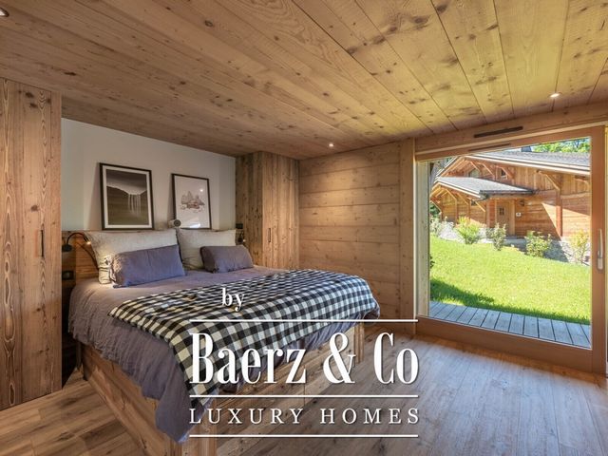
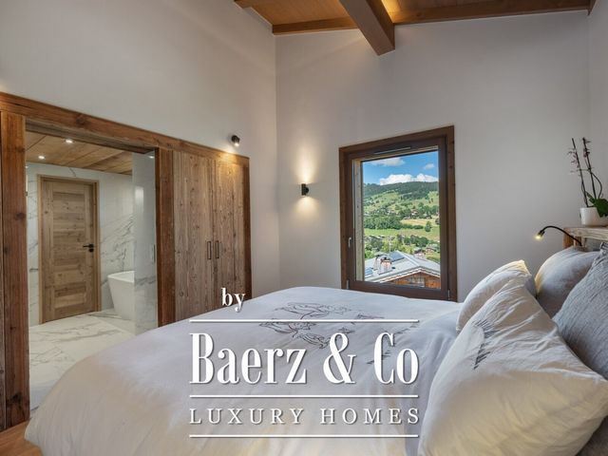
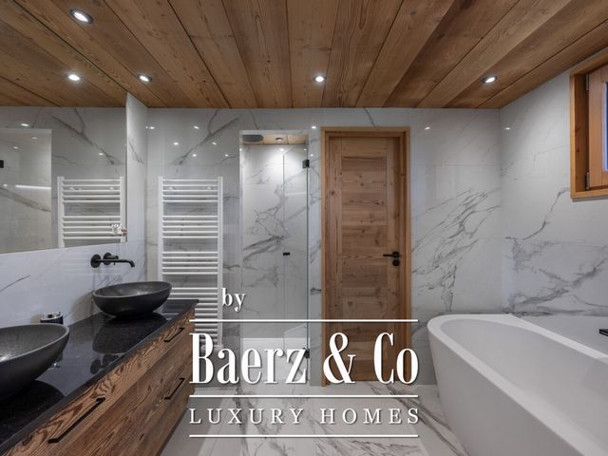
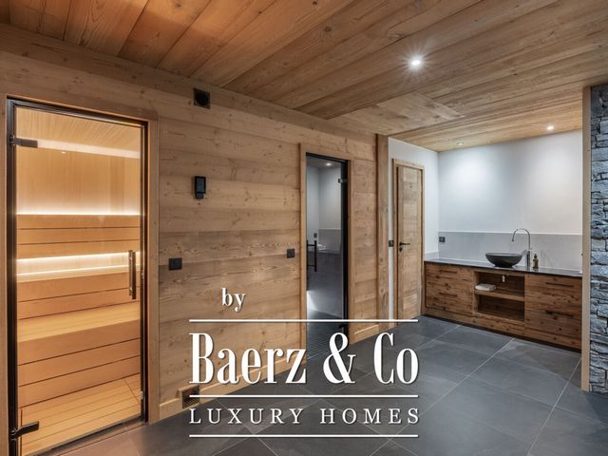
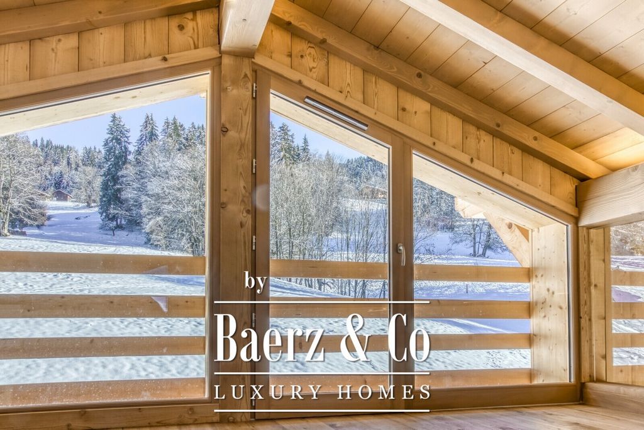
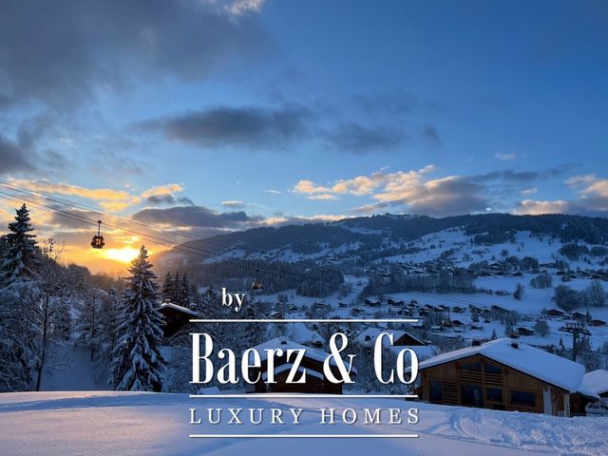
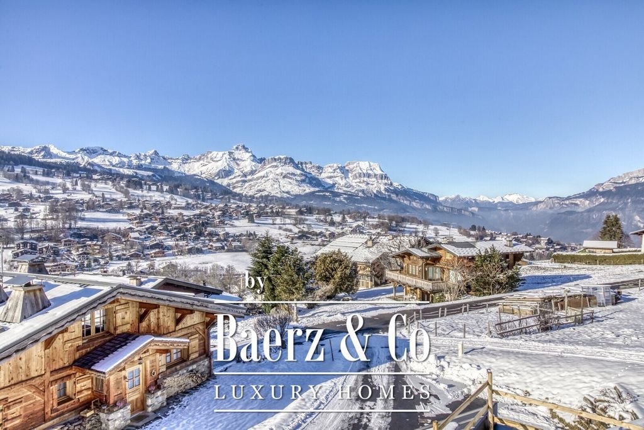
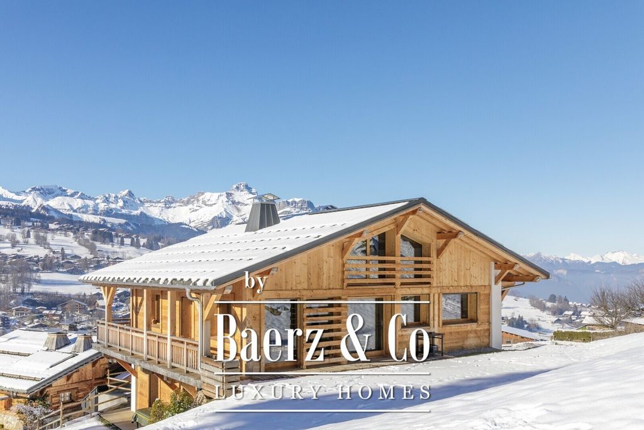
LEVEL 0
- Main entrance with storage and cupboards
- Access to a double garage
- A ski room with shoe dryer
- A laundry room
- A lift
- Wellness area with sauna, hammam, shower room, separate toilet
- Technical roomLEVEL 1
- One bedroom en suite with shower room and toilet
- A dormitory room with bunk bed, a bathroom
- An independent toilet
- Two double bedrooms en suite with shower room and toilet giving access to a terrace.LEVEL 2
- A master bedroom with bathroom, shower room and closed toilet
- Living room with fully equipped open kitchen, dining room, lounge, wine cellar
- Access to the terrace of about 36 m².LEVEL 3
- Mezzanine including a bedroom with shower room
- Independent toilet
- A games room / office with cupboardANNEXE
- A double garage
- Private outdoor parking Meer bekijken Minder bekijken This magnificent new individual chalet with a total surface area of approximately 300 sq.m, located on the slopes of the Princesse, offers unobstructed and panoramic views of the surrounding mountains. It is built on four levels served by a lift and consists of 6 en suite bedrooms. The luminous living room is composed of a living room, a dining room and a fully equipped open kitchen giving access to a sunny wooden terrace of about 36 sq.m for convivial moments with family and friends. A true concentrate of modern comfort and alpine architecture, this ski in / ski out chalet is ideally located in a quiet and preserved area. You will enjoy its wellness area including hammam and sauna.LAYOUT
LEVEL 0
- Main entrance with storage and cupboards
- Access to a double garage
- A ski room with shoe dryer
- A laundry room
- A lift
- Wellness area with sauna, hammam, shower room, separate toilet
- Technical roomLEVEL 1
- One bedroom en suite with shower room and toilet
- A dormitory room with bunk bed, a bathroom
- An independent toilet
- Two double bedrooms en suite with shower room and toilet giving access to a terrace.LEVEL 2
- A master bedroom with bathroom, shower room and closed toilet
- Living room with fully equipped open kitchen, dining room, lounge, wine cellar
- Access to the terrace of about 36 m².LEVEL 3
- Mezzanine including a bedroom with shower room
- Independent toilet
- A games room / office with cupboardANNEXE
- A double garage
- Private outdoor parking