EUR 1.370.775
5 slk
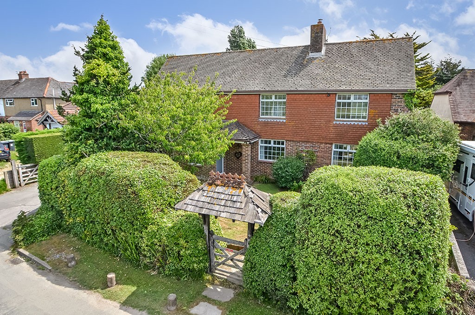
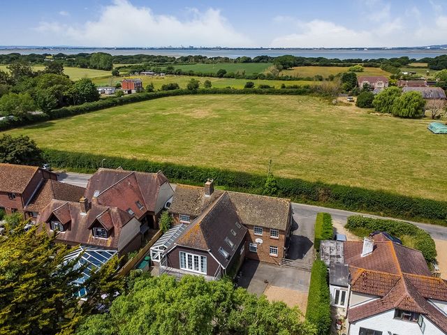
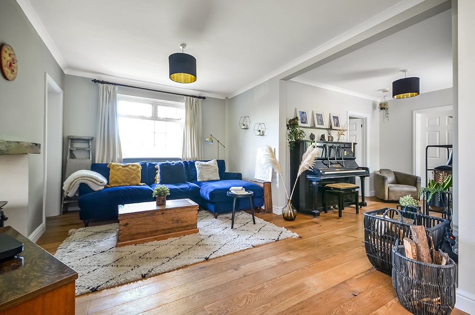
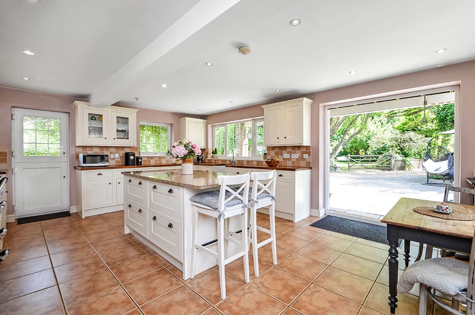
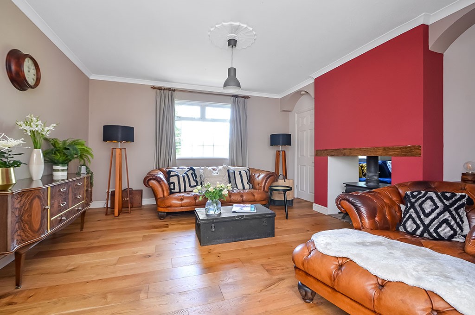
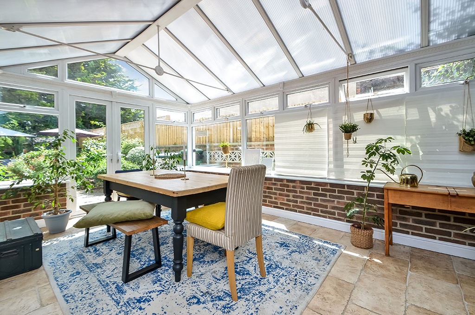
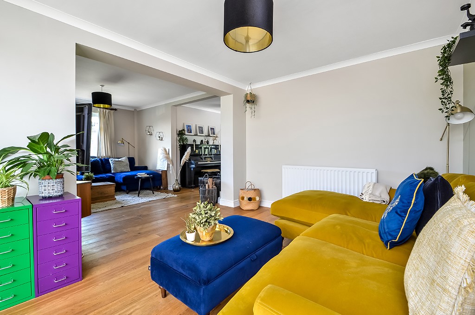
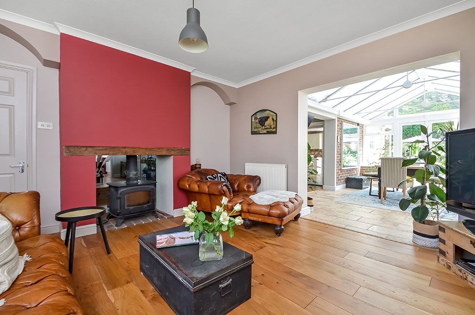
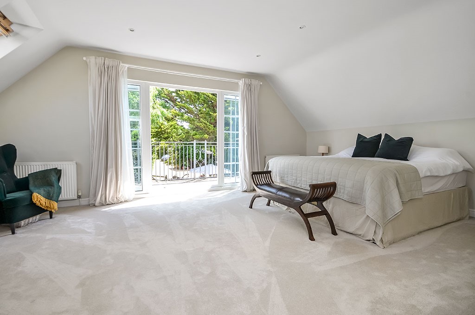
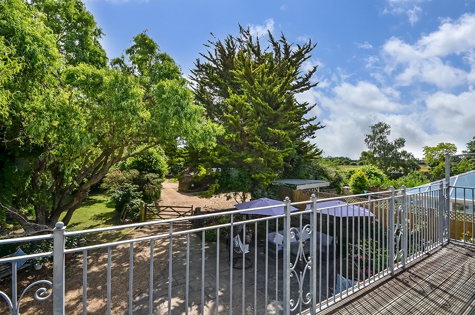
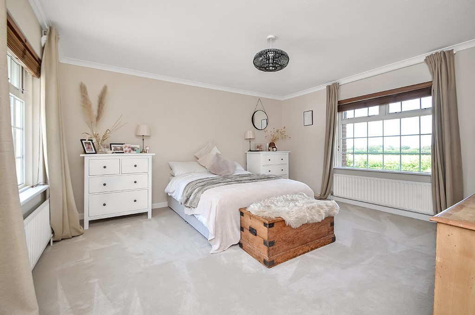
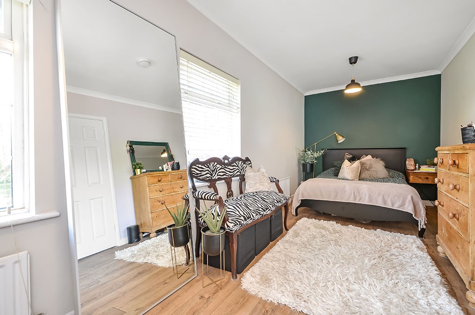
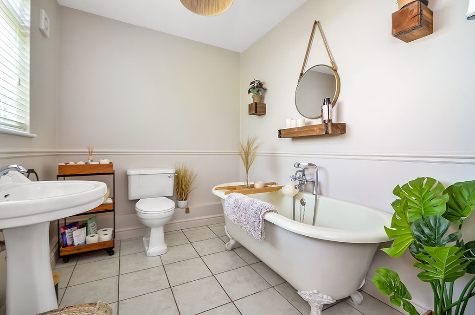
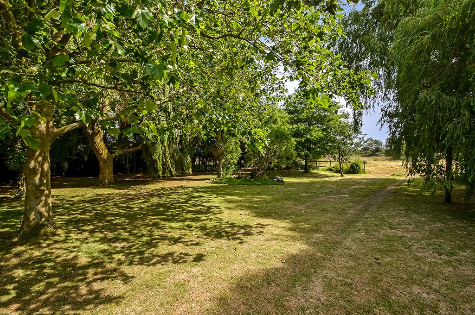
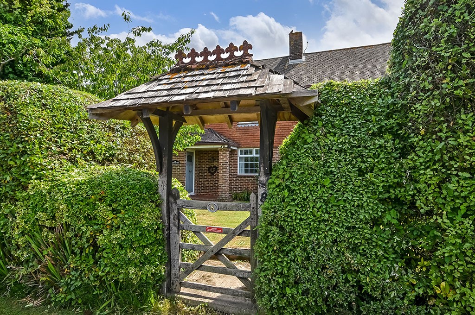
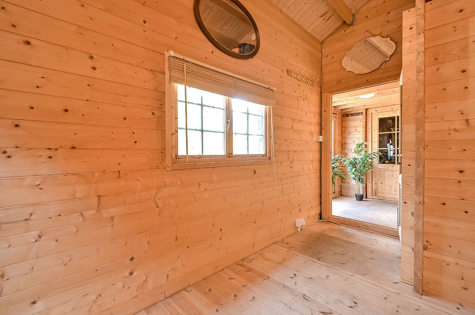
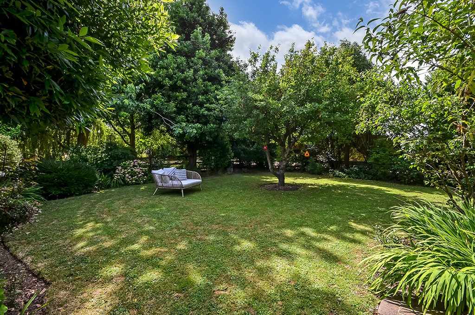
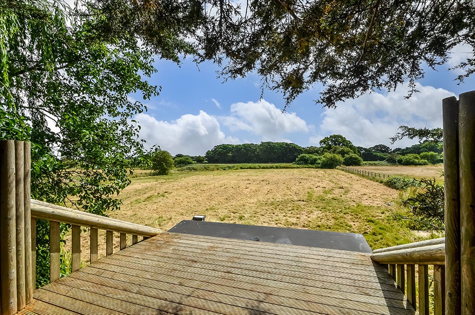
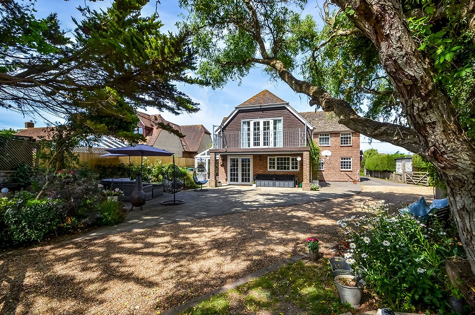
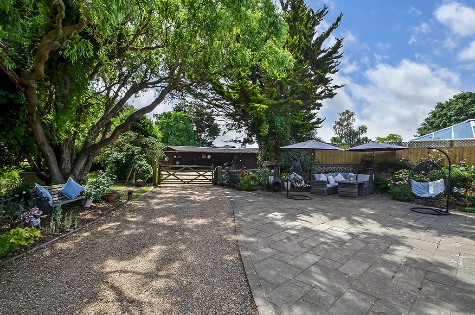
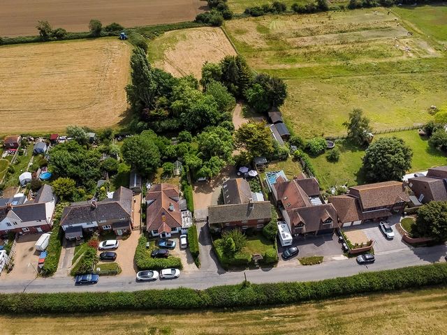
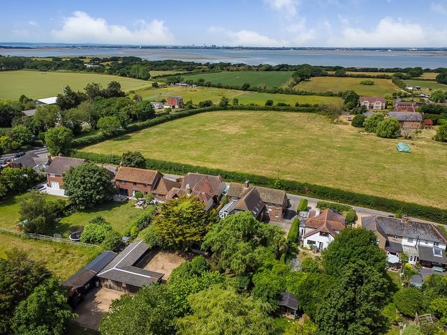
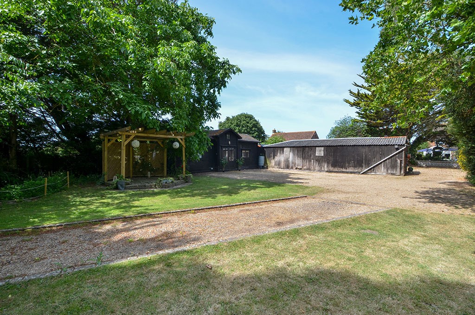
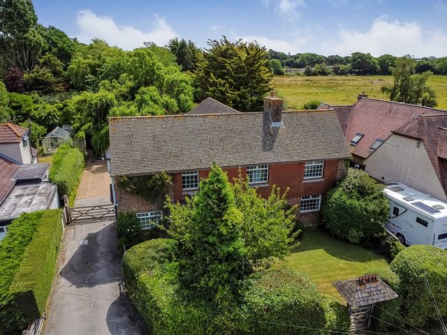
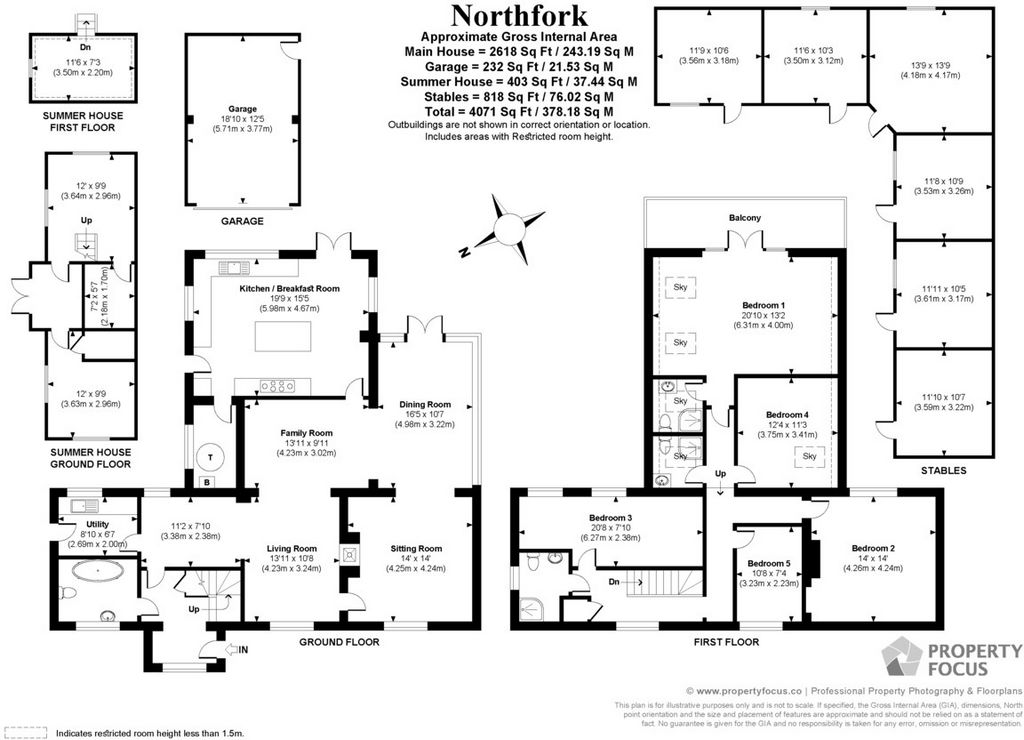
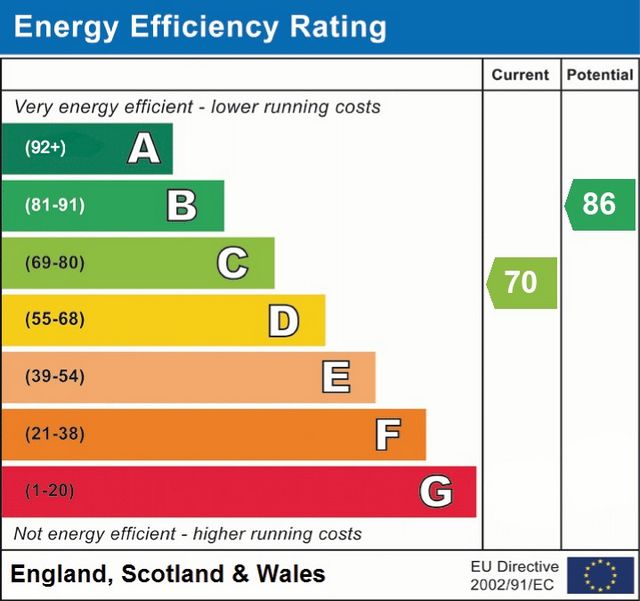
Tax Band: G
EPC Rating: C
Tenure: Freehold
DIRECTIONS From A27 exit for Hayling Island/Havant: Follow the A3023 towards Hayling Island and continue over the bridge. Remain on the A3023 passing West Lane on the left. Castlemans Lane is on the left hand side of the next right hand bend. LOCATION Hayling Island, being known as the home of windsurfing, has a well-established Kite Surfing Centre, Sailing Club, two marina, miles of beaches and a links golf course and Lawn Tennis Club and there is no shortage of family activities on the island.Havant Railway Station, where the mainline rail link takes you to London Waterloo in about 1hr 20 mins, is within easy reach. For specialist shopping Portsmouth Gunwharf Quays and Chichester can be accessed via the A27. For international travel there are ferry ports at Portsmouth and Southampton as well as Southampton International Airport.
Meer bekijken Minder bekijken Tucked behind high hedging on a large plot, Northfork benefits from a good degree of privacy and is situated on a quiet lane. The house has 2618 sq ft of living accommodation arranged over two floors with a mix of well-designed open-plan areas and individual rooms, which fit very well with modern day family lifestyles. STEP INSIDEUpon entering one is greeted by a spacious reception hall, with exposed brickwork, wooden flooring and staircase to the first floor. To the right a door leads into the well-designed open-plan reception areas, consisting of three separate areas leading into the conservatory-style dining room. The sitting room has views over the front garden and a fireplace with wood-burning stove, below a timber beam, open through to the adjoining reception area. In the colder months, being centrally located, it offers a comfortable spread of heating throughout this large family area. There is wooden flooring throughout the reception rooms except for the dining area which has light-coloured terracotta tiling.A glass-panelled door leads into the kitchen which is comprehensively fitted with a full range of white-painted wooden units with polished wooden worktops, complimented by a large central island with contrasting granite worktop. There is a butler sink and quality appliances throughout including a Rangemaster with multi gas-fired rings, twin electric ovens and extractor hood over. There is ample space for a large free-standing fridge/freezer and breakfast table. There are doors to both the patio and side entrance.The utility room is accessed from the kitchen and houses the modern Vaillant gas-fired boiler, water pressure system, and plumbing for washing machine and tumble dryer. There is also ample space for an extra fridge/freezer and further storage. Terracotta tiled flooring runs throughout the kitchen and utility room.Also on the ground floor is a spacious fully-fitted bathroom with white suite and free-standing roll-top bath. There is also a useful boot room with wooden flooring, wall and floor units, sink unit and side external access. Ideal for muddy riding boots, wellies and dogs!The garden terrace can be accessed directly from both the conservatory and the kitchen.On the first floor, there are five bedrooms set around an L-shaped hall with archway, and with each enjoying different views over the gardens or adjoining countryside. The main bedroom is located to the rear of the house and is very light with double glass doors opening onto a wide decked balcony, featuring open-work wrought-iron railings, providing an ideal space from where to enjoy pleasant views over the gardens. The main bedroom also has a fully fitted ensuite shower room. There are three further double bedrooms, a fifth smaller bedroom and two separate shower rooms. All bathrooms and shower rooms have white suites, vanity units and heated towel rails.STEP OUTSIDEThe pretty front cottage-style garden is fully enclosed by mature hedging and planting and is approached via a timber pedestrian gateway with pitched clay-tiled roof over, onto stepping stones leading to the front entrance porch. At the rear of the property the gardens have been well-designed with a number of separate areas for family members to enjoy. Immediately adjoining the house is a large paved terrace with space for entertaining large gatherings. Beyond, and through a wooden gate, is a pretty garden with a good variety of shrubs and mature trees and a corner paved patio. This is a private enclosed garden from where to enjoy some solitude if desired, whether to partake of some gardening or simply to relax in a lounger. Further beyond this enclosed garden is an orchard area with a mature Willow tree. There is a raised platform, ideal for a kids play area or for enjoying a summer sunset. A gravelled driveway runs the length of the garden and leads to a five-bar gate giving access into the private paddock, On the opposite side of this driveway is a wildlife pond and small decked covered gazebo. There is ample off-road parking at the rear of the property for boats, caravans, trailers etc if required. OUTBUILDING: An L-shaped previous stable block offers uses other than equestrian. It offers various opportunities, subject to any necessary planning consents. SUMMER HOUSE: With the modern desire for working from home this could be a perfect office, or a teenage den. There are two rooms each measuring 12' x 9'9" linked by a central hallway and a useful storage room.DETACHED GARAGE: 18'10" x 12'5" with a up-and-over door. ADDITONAL INFORMATION Havant Borough Council
Tax Band: G
EPC Rating: C
Tenure: Freehold
DIRECTIONS From A27 exit for Hayling Island/Havant: Follow the A3023 towards Hayling Island and continue over the bridge. Remain on the A3023 passing West Lane on the left. Castlemans Lane is on the left hand side of the next right hand bend. LOCATION Hayling Island, being known as the home of windsurfing, has a well-established Kite Surfing Centre, Sailing Club, two marina, miles of beaches and a links golf course and Lawn Tennis Club and there is no shortage of family activities on the island.Havant Railway Station, where the mainline rail link takes you to London Waterloo in about 1hr 20 mins, is within easy reach. For specialist shopping Portsmouth Gunwharf Quays and Chichester can be accessed via the A27. For international travel there are ferry ports at Portsmouth and Southampton as well as Southampton International Airport.
Спрятанный за высокой изгородью на большом участке, Нортфорк имеет хорошую степень уединения и расположен на тихой улочке. Дом имеет жилые помещения площадью 2618 кв. футов, расположенные на двух этажах с сочетанием хорошо спроектированных зон открытой планировки и отдельных комнат, которые очень хорошо вписываются в современный семейный образ жизни. ШАГНИТЕ ВНУТРЬПри входе в зал попадает просторная приемная с открытой кирпичной кладкой, деревянным полом и лестницей на второй этаж. Справа дверь ведет в хорошо спроектированные приемные открытой планировки, состоящие из трех отдельных зон, ведущих в столовую в стиле зимнего сада. Из гостиной открывается вид на палисадник и камин с дровяной печью, расположенный под деревянной балкой, выходящей в прилегающую зону ресепшн. В холодные месяцы, будучи расположенным в центре, он предлагает комфортное распределение отопления по всей этой большой семейной территории. Во всех приемных комнатах деревянные полы, за исключением столовой, которая отделана светлой терракотовой плиткой.Дверь со стеклянными панелями ведет на кухню, которая полностью оборудована полным набором деревянных шкафов, окрашенных в белый цвет, со столешницами из полированного дерева, дополненными большим центральным островом с контрастной гранитной столешницей. Есть раковина для дворецкого и качественная бытовая техника, включая Rangemaster с несколькими газовыми конфорками, двойными электрическими духовками и вытяжкой. Здесь достаточно места для большого отдельно стоящего холодильника с морозильной камерой и стола для завтрака. Есть двери как во внутренний дворик, так и боковой вход.В подсобное помещение можно попасть из кухни, где находится современный газовый котел Vaillant, напорная система воды, а также сантехника для стиральной и сушильной машин. Также есть достаточно места для дополнительного холодильника/морозильной камеры и дополнительного места для хранения. Терракотовая плитка на полу проходит по всей кухне и подсобному помещению.Также на первом этаже находится просторная полностью оборудованная ванная комната с белым люксом и отдельно стоящей ванной на ножках. Также есть полезная комната для ботинок с деревянным полом, настенными и напольными шкафами, раковиной и боковым внешним доступом. Идеально подходит для грязных сапог для верховой езды, резиновых сапог и собак!На садовую террасу можно попасть прямо из зимнего сада и кухни.На втором этаже расположены пять спален, расположенных вокруг L-образного зала с аркой, из каждой из которых открывается по-разному вид на сады или прилегающую сельскую местность. Главная спальня расположена в задней части дома и очень светлая с двойными стеклянными дверями, ведущими на широкий балкон с ажурными коваными перилами, обеспечивающими идеальное пространство для наслаждения приятным видом на сады. В главной спальне также есть полностью оборудованная душевая комната. Есть еще три спальни с двуспальными кроватями, пятая спальня поменьше и две отдельные душевые комнаты. Во всех ванных комнатах и душевых комнатах есть белые люксы, туалетные столики и полотенцесушители.ВЫЙДИТЕ НА УЛИЦУКрасивый сад в стиле переднего коттеджа полностью огорожен зрелой живой изгородью и насаждениями, и к нему можно подойти через деревянные пешеходные ворота со скатной крышей из глиняной черепицы на ступеньки, ведущие к крыльцу главного входа. В задней части дома расположены сады с несколькими отдельными зонами для отдыха членов семьи. Непосредственно к дому примыкает большая мощеная терраса с пространством для приема больших посиделок. За ними, через деревянные ворота, находится красивый сад с большим разнообразием кустарников и взрослых деревьев, а также угловой мощеный внутренний дворик. Это частный закрытый сад, из которого при желании можно насладиться уединением, будь то садоводство или просто отдых в шезлонге. Дальше за этим огороженным садом находится фруктовый сад со взрослой ивой. Есть приподнятая платформа, идеально подходящая для детской игровой площадки или для любования летним закатом. Покрытая гравием подъездная дорога проходит по всей длине сада и ведет к воротам с пятью решетками, ведущими в частный загон, На противоположной стороне этой подъездной дороги находится пруд с дикой природой и небольшая крытая беседка. В задней части дома есть просторная внедорожная парковка для лодок, караванов, трейлеров и т. Д., Если это необходимо. ХОЗЯЙСТВЕННАЯ ПОСТРОЙКА: L-образный предыдущий блок конюшни предлагает иное применение, кроме конного. Он предлагает различные возможности, при условии получения необходимых разрешений на планирование. ЛЕТНИЙ ДОМ: С современным желанием работать из дома, это может быть идеальный офис или подростковое логово. Есть две комнаты размером 12 x 9 футов 9 дюймов каждая, соединенные центральным коридором и полезной кладовой.ОТДЕЛЬНЫЙ ГАРАЖ: 18 футов 10 дюймов x 12 футов 5 дюймов с подъемно-откидной дверью. ДОПОЛНИТЕЛЬНАЯ ИНФОРМАЦИЯ Городской совет Хавант
Налоговый диапазон: G
Рейтинг EPC: C
Срок владения: Полная собственность
КАК ДОБРАТЬСЯ: С A27 съезд на остров Хейлинг/Хавант: Следуйте по A3023 в направлении острова Хейлинг и продолжайте движение по мосту. Оставайтесь на A3023, проезжая западную полосу слева. Castlemans Lane находится с левой стороны от следующего поворота направо. РАСПОЛОЖЕНИЕ Остров Хейлинг, известный как родина винд...