EUR 2.281.125
FOTO'S WORDEN LADEN ...
Huis en eengezinswoning te koop — Crest-Voland
EUR 2.281.125
Huis en eengezinswoning (Te koop)
Referentie:
EDEN-T102665706
/ 102665706
Referentie:
EDEN-T102665706
Land:
FR
Stad:
Crest-Voland
Postcode:
73590
Categorie:
Residentieel
Type vermelding:
Te koop
Type woning:
Huis en eengezinswoning
Omvang woning:
310 m²
Kamers:
7
Slaapkamers:
6
Badkamers:
1
VERGELIJKBARE WONINGVERMELDINGEN
VASTGOEDPRIJS PER M² IN NABIJ GELEGEN STEDEN
| Stad |
Gem. Prijs per m² woning |
Gem. Prijs per m² appartement |
|---|---|---|
| Ugine | EUR 2.123 | - |
| Megève | EUR 11.177 | EUR 9.439 |
| Combloux | EUR 6.114 | EUR 4.944 |
| Faverges | EUR 2.209 | EUR 2.440 |
| Le Grand-Bornand | - | EUR 5.416 |
| Saint-Gervais-les-Bains | EUR 4.205 | EUR 4.424 |
| Passy | EUR 3.088 | EUR 2.699 |
| Doussard | EUR 3.381 | - |
| Les Houches | EUR 5.356 | EUR 5.789 |
| Magland | - | EUR 4.259 |
| Mâcot-la-Plagne | - | EUR 4.324 |
| Cluses | - | EUR 2.538 |
| Annecy-le-Vieux | - | EUR 5.175 |
| Bonneville | EUR 2.836 | EUR 2.898 |
| La Roche-sur-Foron | EUR 3.481 | EUR 3.376 |
| Samoëns | EUR 4.525 | EUR 5.243 |
| Savoie | EUR 2.438 | EUR 2.723 |
| Rumilly | - | EUR 2.843 |
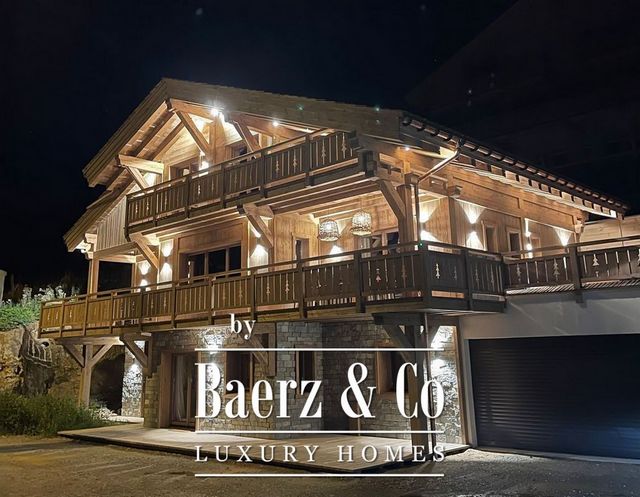

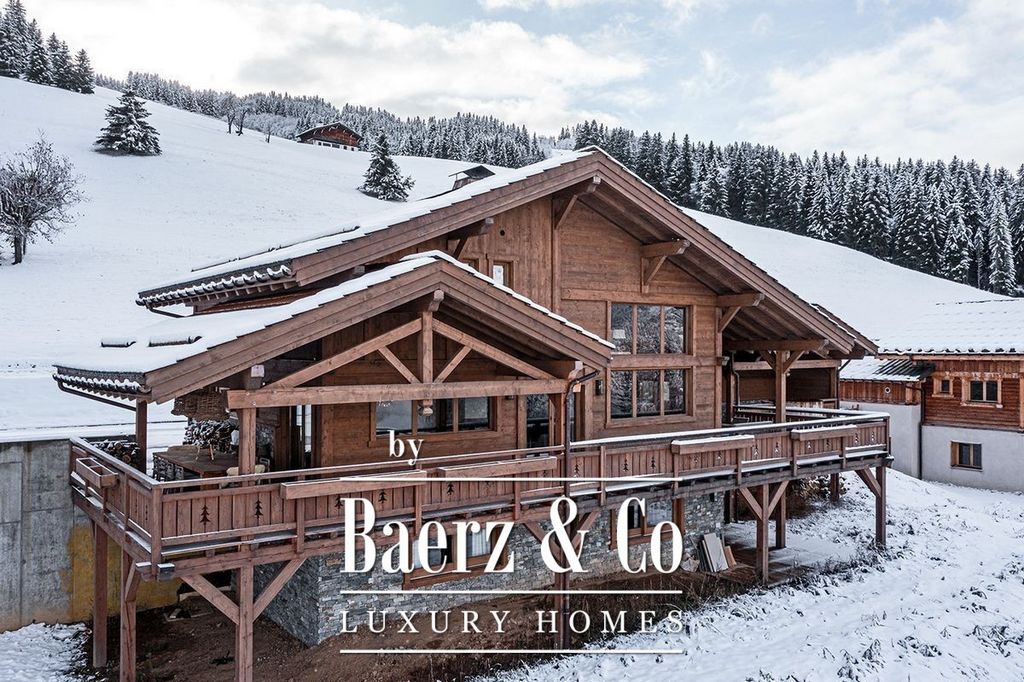
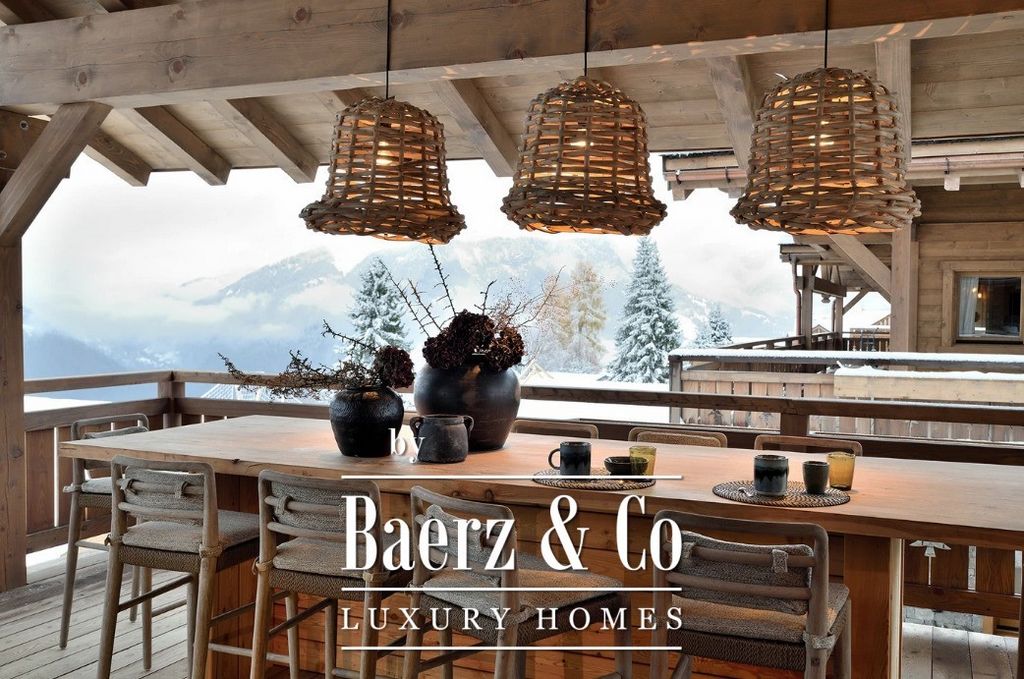
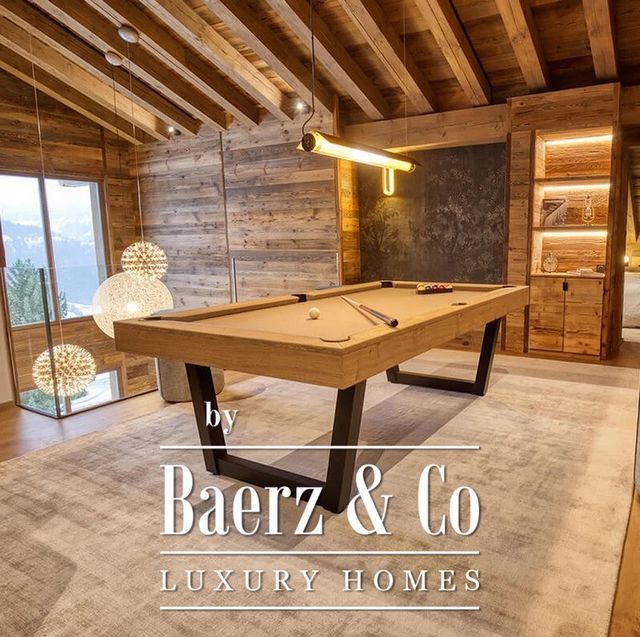

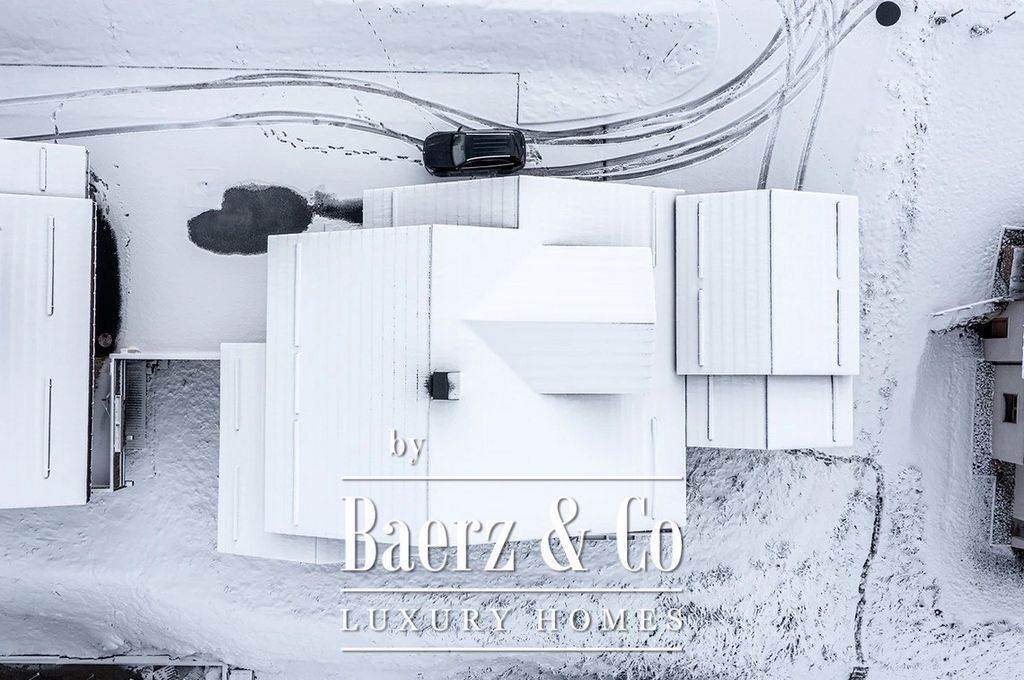
The chalet is delivered turnkey, with a double garage and outdoor parking spaces. Delivery is scheduled for the end of 2025.LAYOUT
LEVEL 0
- Entrance with ski-room
- A laundry room
- Wellness area
- TV area
- One bedroom with shower room
- A dormitory room
- A shower room
- Separate WCLEVEL 1
- Entrance hall
- A living room
- An open-plan fitted kitchen
- One double bedroom en suite
- Separate WCLEVEL 2
- Two double bedrooms en suite
- One master bedroom en suite
- A games room
- An office areaANNEXE
- Two double garages
- A terrace
- Outdoor parking spaces Meer bekijken Minder bekijken Discover this exceptional new chalet, ideally located in Crest-Voland, just 200 meters from the slopes and a short walk from the center of the resort. Combining mountain authenticity with high-end amenities, this property offers a unique living environment to enjoy the mountains all year round. The chalet features a spacious living area of approximately 87sq.m with a fireplace that extends onto a large terrace, 5 generous bedrooms, a children's dormitory, as well as a ski room and a relaxation area with a sauna, herbal tea room, bar, billiards, and TV. Built in a traditional post-and-beam style, with a shingle roof and copper finishes, this chalet harmoniously blends into the alpine landscape, offering stunning views of the Aravis mountain range and Mont Charvin. Spread over three levels, it combines a natural stone basement with wooden floors, creating a perfect mix of charm and modernity.
The chalet is delivered turnkey, with a double garage and outdoor parking spaces. Delivery is scheduled for the end of 2025.LAYOUT
LEVEL 0
- Entrance with ski-room
- A laundry room
- Wellness area
- TV area
- One bedroom with shower room
- A dormitory room
- A shower room
- Separate WCLEVEL 1
- Entrance hall
- A living room
- An open-plan fitted kitchen
- One double bedroom en suite
- Separate WCLEVEL 2
- Two double bedrooms en suite
- One master bedroom en suite
- A games room
- An office areaANNEXE
- Two double garages
- A terrace
- Outdoor parking spaces