EUR 564.641
2 k
4 slk
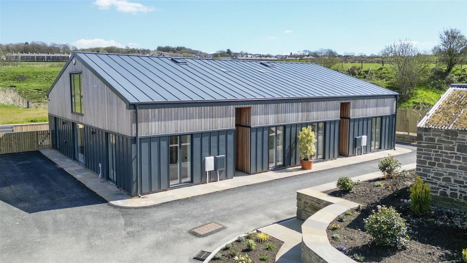

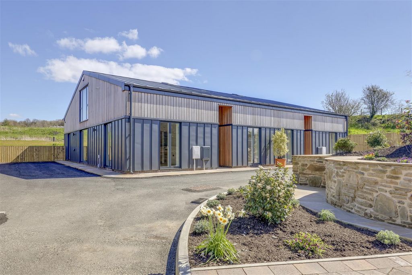
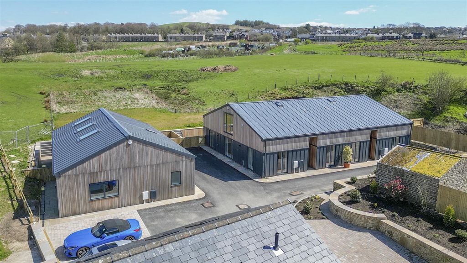
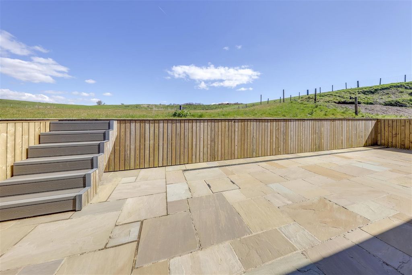
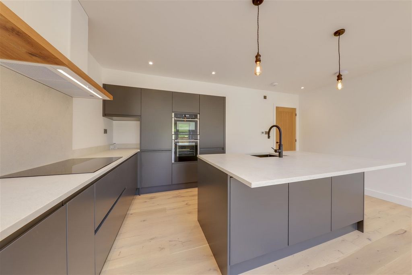
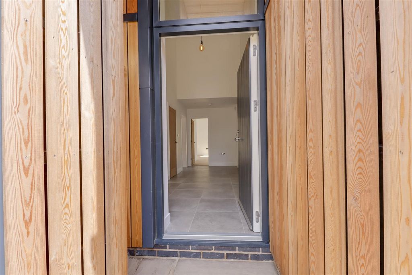
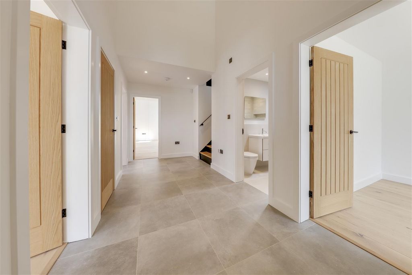
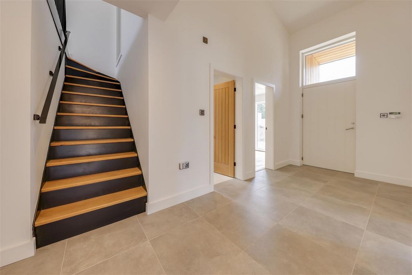
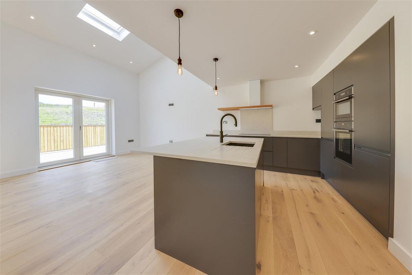
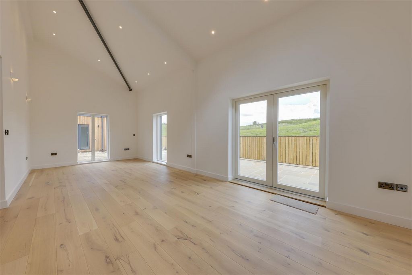
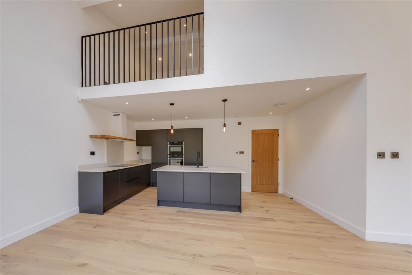

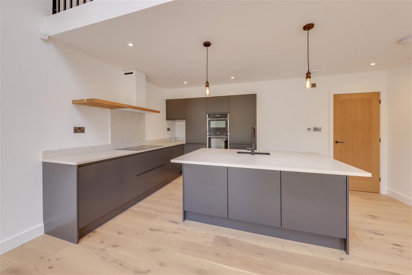
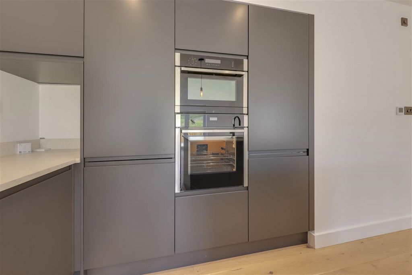
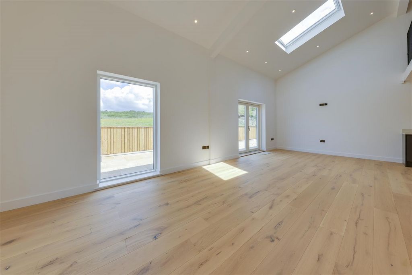

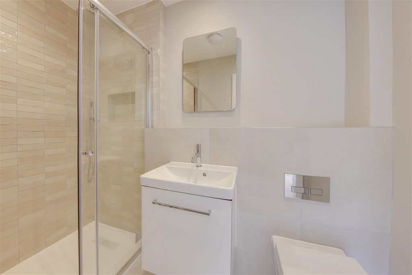
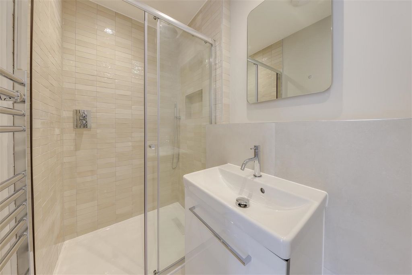

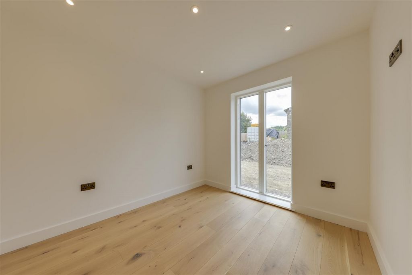

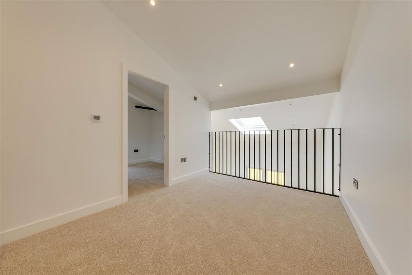

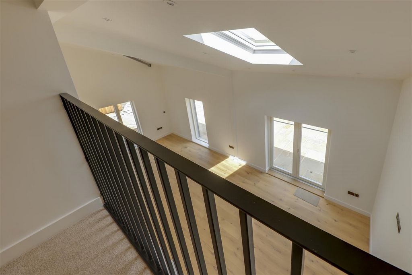

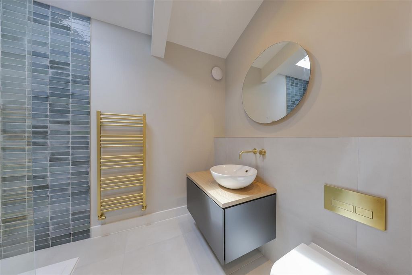
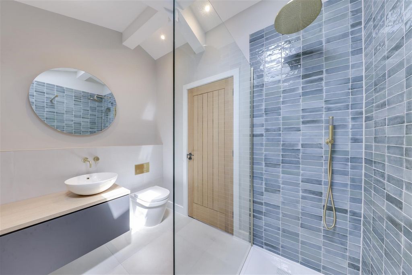
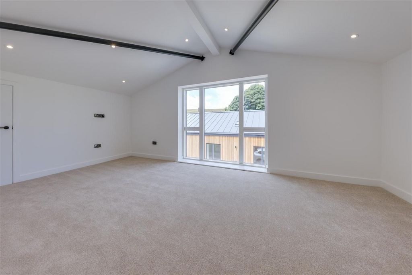
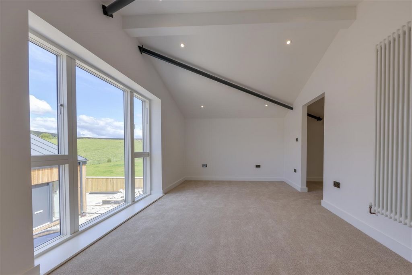
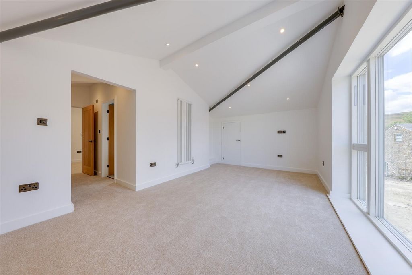
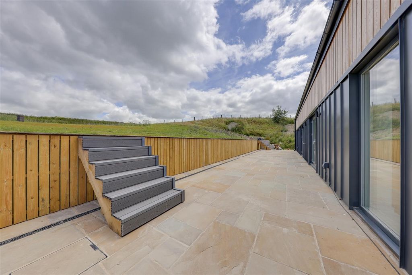
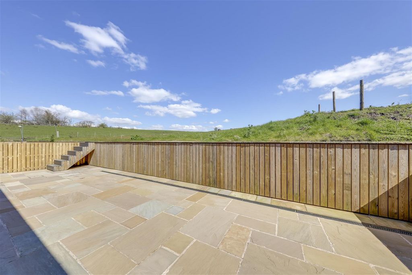
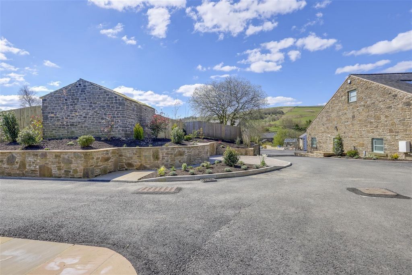
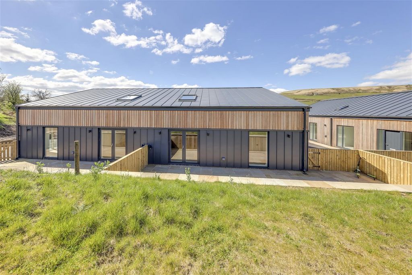
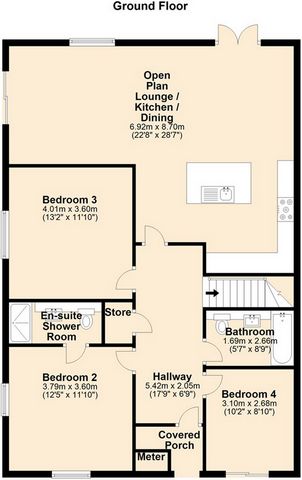
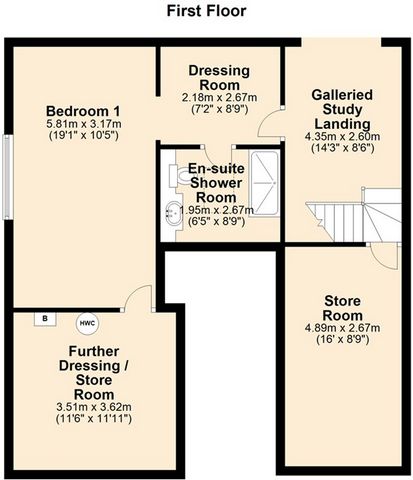
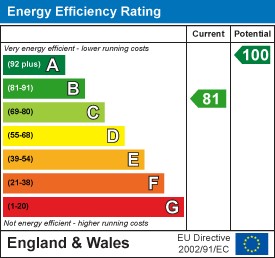
Tenure: Freehold
Stamp Duty: 0% up to £125,000, 2% of the amount between £125,001 and £250,000, 5% of the amount between £250,001 & £925,000, 10% of the amount between £925,001 & £1,500,000, 12% of the remaining amount above £1,500,000. For some purchases, an additional 3% surcharge may be payable on properties with a sale price of £40,000 and over. Please call us for any clarification on the new Stamp Duty system or to find out what this means for your purchase. Disclaimer F&C - Unless stated otherwise, these details may be in a draft format subject to approval by the property's vendors. Your attention is drawn to the fact that we have been unable to confirm whether certain items included with this property are in full working order. Any prospective purchaser must satisfy themselves as to the condition of any particular item and no employee of Fine & Country has the authority to make any guarantees in any regard. The dimensions stated have been measured electronically and as such may have a margin of error, nor should they be relied upon for the purchase or placement of furnishings, floor coverings etc. Details provided within these property particulars are subject to potential errors, but have been approved by the vendor(s) and in any event, errors and omissions are excepted. These property details do not in any way, constitute any part of an offer or contract, nor should they be relied upon solely or as a statement of fact. In the event of any structural changes or developments to the property, any prospective purchaser should satisfy themselves that all appropriate approvals from Planning, Building Control etc, have been obtained and complied with.Features:
- Parking Meer bekijken Minder bekijken *** BRAND NEW CONTEMPORARY HOME - AVAILABLE TO VIEW NOW *** - An incredible and truly contemporary, brand new 4 bedroom semi-detached barn conversion in a lovely hamlet setting. Exceptional living spaces combine with a fantastic location and great outdoor space. With an unusually high specification, stunning fixtures and fittings and the chance to own one of a small number of genuinely special homes in this select exclusive development, this property is an outstanding opportunity.Plot 2, Goodshawfold Barn, Loveclough Road, Rossendale is a fabulous brand new barn conversion. Finished to an exceptional standard, the property boasts underfloor heating, an excellent kitchen featuring Quooker tap and Neff appliances, plus superb modern Villeroy & Boch bathrooms too. Throughout, the contemporary design is evocative of the best of current living design. Further highlights include triple glazing, good insulation levels, electrically operated roof lights, engineered oak flooring and fibre broadband to the property.In addition to excellent interiors, this property comes with off road driveway parking and a generous garden. Set within idyllic surroundings, the property is offered for sale on a freehold basis and comes with the benefit of an Advantage 10 year warranty too.Internally, the property briefly comprises: Covered Entrance Porch, Hallway Store, open plan Lounge / Dining Room / Kitchen, Bedroom 2 with En-Suite Shower Room, Bedrooms 3 & 4 and Bathroom. First Floor Study Landing, Dressing Room, Master Bedroom and Master En-Suite Shower Room. Further Store / Dressing Room plus a large Store Room. Externally, off road Driveway Parking is joined by rear Indian Flagged Patio with stepped access to the Garden.Positioned off Loveclough Road, the property sits in an exclusive and select development on the edge of open countryside. With hillside views to the rear, the property offers a great combination of convenience and rurality, with easy access to nearby amenities that are also close at hand, plus beautiful open countryside surrounds too. Covered Porch - Hallway - 5.42m x 2.05m (17'9" x 6'9") - Open Plan Lounge / Kitchen / Dining - 6.92m x 8.70m (22'8" x 28'7") - Bedroom 2 - 3.79m x 3.60m (12'5" x 11'10") - En-Suite Shower Room - 1.26m x 2.48m (4'2" x 8'2") - Bedroom 3 - 4.01m x 3.60m (13'2" x 11'10") - Bedroom 4 - 3.10m x 2.68m (10'2" x 8'10") - Bathroom - 1.69m x 2.66m (5'7" x 8'9") - Store - Galleried Study Landing - 4.35m x 2.60m (14'3" x 8'6") - Bedroom 1 - 5.81m x 3.17m (19'1" x 10'5") - Dressing Room - 2.18m x 2.67m (7'2" x 8'9") - En-Suite Shower Room - 1.95m x 2.67m (6'5" x 8'9") - Further Dressing / Store Room - 3.51m x 3.62m (11'6" x 11'11") - Store Room - 4.89m x 2.67m (16'1" x 8'9") - Driveway - Rear Patio - Rear Garden - Agents Notes - Council Tax: Band TBC
Tenure: Freehold
Stamp Duty: 0% up to £125,000, 2% of the amount between £125,001 and £250,000, 5% of the amount between £250,001 & £925,000, 10% of the amount between £925,001 & £1,500,000, 12% of the remaining amount above £1,500,000. For some purchases, an additional 3% surcharge may be payable on properties with a sale price of £40,000 and over. Please call us for any clarification on the new Stamp Duty system or to find out what this means for your purchase. Disclaimer F&C - Unless stated otherwise, these details may be in a draft format subject to approval by the property's vendors. Your attention is drawn to the fact that we have been unable to confirm whether certain items included with this property are in full working order. Any prospective purchaser must satisfy themselves as to the condition of any particular item and no employee of Fine & Country has the authority to make any guarantees in any regard. The dimensions stated have been measured electronically and as such may have a margin of error, nor should they be relied upon for the purchase or placement of furnishings, floor coverings etc. Details provided within these property particulars are subject to potential errors, but have been approved by the vendor(s) and in any event, errors and omissions are excepted. These property details do not in any way, constitute any part of an offer or contract, nor should they be relied upon solely or as a statement of fact. In the event of any structural changes or developments to the property, any prospective purchaser should satisfy themselves that all appropriate approvals from Planning, Building Control etc, have been obtained and complied with.Features:
- Parking