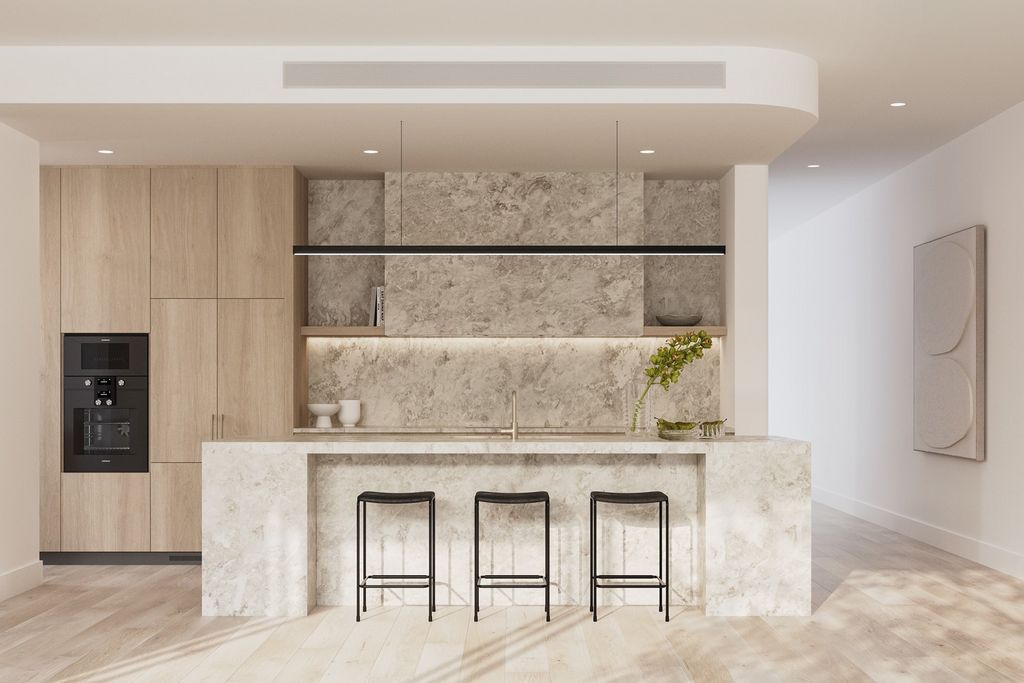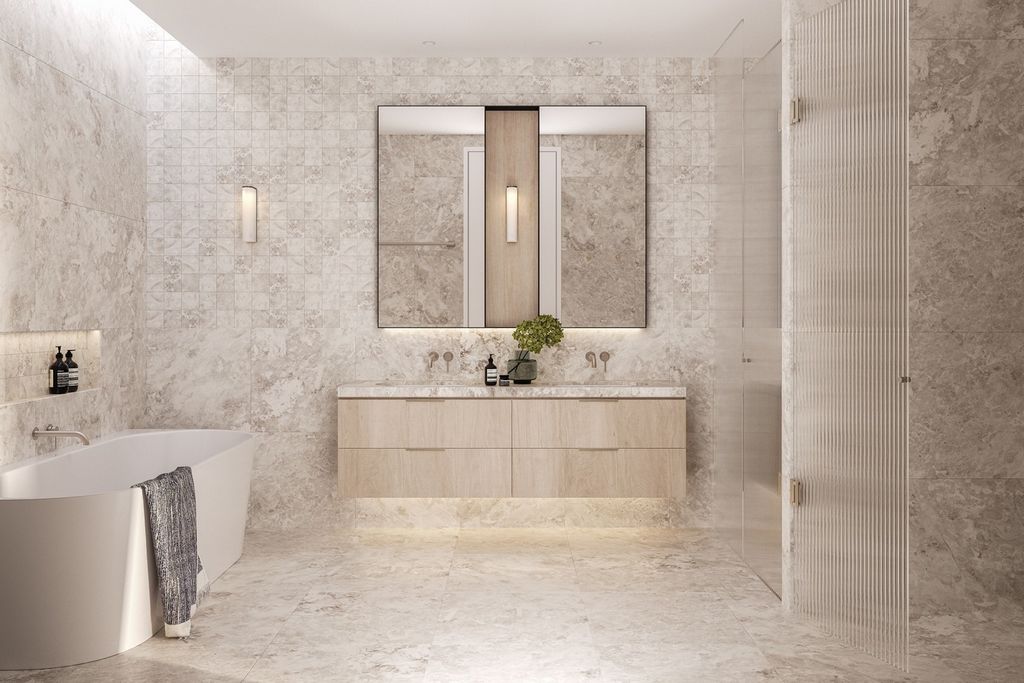EUR 2.111.936
5 slk








Brilliantly designed by Ascui & Co Architects, these two breath-taking 50 square approx. boutique side by side residences when constructed will set a new benchmark in contemporary refinement and bespoke luxury. Inhabiting three lift connected levels, all intelligently zoned, each 4 bedroom/3 bathroom residence will provide an idyllic family sanctuary purpose built for relaxed living, entertaining and working from home.
Serene curves, natural stone and timber reflect contemporary elegance inside and out. High ceilings accentuate the scale of the living and dining areas that flow seamlessly out to private north-facing landscaped gardens and al fresco dining terraces with BBQ. Appointed to the highest specifications, the gourmet kitchens will feature Gaggenau appliances, butler’s pantries and swathes of stone. A ground level bedroom with deluxe en suite is perfect for guests while upstairs, the main bedroom with walk in robe and designer en suite will be matched by two additional bedrooms, a stylish bathroom and retreat. A separate sitting room is also ideal as a home office while the basement level accommodates not only 4 cars but space for a gym or wine cellar and home theatre.
Superbly situated close to Gardiner station, Burke Rd trams, a range of schools, Ferndale Park and trails and Trons Village, these residences are now available off then plan with options to tailor the design to your own requirements. Meer bekijken Minder bekijken STAMP DUTY SAVINGS NOW AVAILABLE
Brilliantly designed by Ascui & Co Architects, these two breath-taking 50 square approx. boutique side by side residences when constructed will set a new benchmark in contemporary refinement and bespoke luxury. Inhabiting three lift connected levels, all intelligently zoned, each 4 bedroom/3 bathroom residence will provide an idyllic family sanctuary purpose built for relaxed living, entertaining and working from home.
Serene curves, natural stone and timber reflect contemporary elegance inside and out. High ceilings accentuate the scale of the living and dining areas that flow seamlessly out to private north-facing landscaped gardens and al fresco dining terraces with BBQ. Appointed to the highest specifications, the gourmet kitchens will feature Gaggenau appliances, butler’s pantries and swathes of stone. A ground level bedroom with deluxe en suite is perfect for guests while upstairs, the main bedroom with walk in robe and designer en suite will be matched by two additional bedrooms, a stylish bathroom and retreat. A separate sitting room is also ideal as a home office while the basement level accommodates not only 4 cars but space for a gym or wine cellar and home theatre.
Superbly situated close to Gardiner station, Burke Rd trams, a range of schools, Ferndale Park and trails and Trons Village, these residences are now available off then plan with options to tailor the design to your own requirements. ΕΞΟΙΚΟΝΌΜΗΣΗ ΧΑΡΤΟΣΉΜΟΥ ΤΏΡΑ ΔΙΑΘΈΣΙΜΗ
Εξαιρετικά σχεδιασμένες από τους αρχιτέκτονες Ascui & Co, αυτές οι δύο εκπληκτικές μπουτίκ κατοικίες 50 τετραγωνικών περίπου δίπλα-δίπλα όταν κατασκευαστούν θα θέσουν ένα νέο σημείο αναφοράς στη σύγχρονη φινέτσα και την εξατομικευμένη πολυτέλεια. Κατοικώντας σε τρία επίπεδα συνδεδεμένα με ανελκυστήρα, όλα έξυπνα ζωνοποιημένα, κάθε κατοικία 4 υπνοδωματίων / 3 μπάνιων θα προσφέρει ένα ειδυλλιακό οικογενειακό καταφύγιο ειδικά σχεδιασμένο για χαλαρή διαβίωση, διασκέδαση και εργασία από το σπίτι.
Γαλήνιες καμπύλες, φυσική πέτρα και ξύλο αντανακλούν τη σύγχρονη κομψότητα μέσα και έξω. Τα ψηλά ταβάνια τονίζουν την κλίμακα των χώρων καθιστικού και τραπεζαρίας που ρέουν απρόσκοπτα σε ιδιωτικούς διαμορφωμένους κήπους με βόρειο προσανατολισμό και υπαίθριες βεράντες τραπεζαρίας με μπάρμπεκιου. Σύμφωνα με τις υψηλότερες προδιαγραφές, οι γκουρμέ κουζίνες θα διαθέτουν συσκευές Gaggenau, ντουλάπια μπάτλερ και πέτρινες λωρίδες. Ένα υπνοδωμάτιο στο ισόγειο με πολυτελές ιδιωτικό μπάνιο είναι ιδανικό για τους επισκέπτες, ενώ στον επάνω όροφο, το κύριο υπνοδωμάτιο με μπουρνούζι και ντιζάιν ιδιωτικό μπάνιο θα συνδυαστεί με δύο επιπλέον υπνοδωμάτια, ένα κομψό μπάνιο και καταφύγιο. Ένα ξεχωριστό καθιστικό είναι επίσης ιδανικό ως γραφείο στο σπίτι, ενώ το υπόγειο φιλοξενεί όχι μόνο 4 αυτοκίνητα αλλά χώρο για γυμναστήριο ή κελάρι κρασιών και home theatre.
Σε εξαιρετική τοποθεσία κοντά στο σταθμό Gardiner, τα τραμ Burke Rd, μια σειρά από σχολεία, το πάρκο Ferndale και τα μονοπάτια και το Trons Village, αυτές οι κατοικίες είναι τώρα διαθέσιμες εκτός σχεδίου με επιλογές για να προσαρμόσετε το σχέδιο στις δικές σας απαιτήσεις. EINSPARUNGEN BEI DER STEMPELSTEUER JETZT VERFÜGBAR
Diese beiden atemberaubenden, ca. 50 Quadratmeter großen Boutique-Residenzen nebeneinander wurden von Ascui & Co Architects brillant entworfen und werden nach ihrer Errichtung einen neuen Maßstab in Bezug auf zeitgenössische Raffinesse und maßgeschneiderten Luxus setzen. Mit drei mit dem Aufzug verbundenen Ebenen, die alle intelligent zoniert sind, bietet jede Residenz mit 4 Schlafzimmern und 3 Bädern ein idyllisches Familienrefugium, das speziell für entspanntes Wohnen, Unterhalten und Arbeiten von zu Hause aus gebaut wurde.
Ruhige Kurven, Naturstein und Holz spiegeln innen und außen zeitgenössische Eleganz wider. Hohe Decken betonen die Größe der Wohn- und Essbereiche, die nahtlos in private, nach Norden ausgerichtete Landschaftsgärten und Essbereiche im Freien mit Grill übergehen. Die Gourmetküchen sind nach höchsten Spezifikationen eingerichtet und verfügen über Gaggenau-Geräte, Butler-Speisekammern und Steinplatten. Ein Schlafzimmer im Erdgeschoss mit Deluxe-Bad ist perfekt für Gäste, während im Obergeschoss das Hauptschlafzimmer mit begehbarem Bademantel und Designer-Bad durch zwei weitere Schlafzimmer, ein stilvolles Badezimmer und einen Rückzugsort ergänzt wird. Ein separates Wohnzimmer eignet sich auch ideal als Home-Office, während das Untergeschoss nicht nur 4 Autos, sondern auch Platz für einen Fitnessraum oder einen Weinkeller und ein Heimkino bietet.
Hervorragend gelegen in der Nähe des Bahnhofs Gardiner, der Straßenbahnen Burke Road, einer Reihe von Schulen, des Ferndale Parks und der Wanderwege sowie des Trons Village, sind diese Residenzen jetzt nach Plan verfügbar, mit Optionen, um das Design an Ihre eigenen Anforderungen anzupassen. OSZCZĘDNOŚCI NA OPŁATACH SKARBOWYCH SĄ JUŻ DOSTĘPNE
Genialnie zaprojektowane przez Ascui & Co Architects, te dwie zapierające dech w piersiach butikowe rezydencje o powierzchni 50 metrów kwadratowych obok siebie, po zbudowaniu wyznaczą nowy punkt odniesienia we współczesnym wyrafinowaniu i luksusie na zamówienie. Zamieszkiwana na trzech poziomach połączonych windą, wszystkie inteligentnie podzielone na strefy, każda rezydencja z 4 sypialniami i 3 łazienkami zapewni idylliczne rodzinne sanktuarium stworzone z myślą o relaksującym życiu, rozrywce i pracy w domu.
Spokojne krągłości, naturalny kamień i drewno odzwierciedlają współczesną elegancję wewnątrz i na zewnątrz. Wysokie sufity podkreślają skalę salonu i jadalni, które płynnie przechodzą w prywatne ogrody krajobrazowe z widokiem na północ i tarasy jadalne na świeżym powietrzu ze sprzętem do grillowania. Urządzone zgodnie z najwyższymi standardami, wykwintne kuchnie będą wyposażone w sprzęt AGD, spiżarnie lokaja i połacie kamienia. Sypialnia na parterze z luksusową łazienką jest idealna dla gości, podczas gdy na piętrze główna sypialnia z szlafrokiem i designerską łazienką będzie dopasowana do dwóch dodatkowych sypialni, stylowej łazienki i odosobnienia. Oddzielny salon idealnie nadaje się również jako domowe biuro, podczas gdy poziom piwnicy pomieści nie tylko 4 samochody, ale także miejsce na siłownię lub piwnicę z winami i kino domowe.
Znakomicie położone w pobliżu stacji Gardiner, tramwajów Burke Rd, szeregu szkół, parku Ferndale i szlaków oraz Trons Village, te rezydencje są teraz dostępne poza planem, a następnie zaplanuj opcje, aby dostosować projekt do własnych wymagań. RISPARMIO SULL'IMPOSTA DI BOLLO ORA DISPONIBILE
Brillantemente progettate da Ascui & Co Architects, queste due residenze panoramiche di circa 50 metri quadrati una accanto all'altra, una volta costruite, stabiliranno un nuovo punto di riferimento nella raffinatezza contemporanea e nel lusso su misura. Abitando tre livelli collegati all'ascensore, tutti suddivisi in zone intelligenti, ogni residenza con 4 camere da letto e 3 bagni fornirà un idilliaco santuario familiare appositamente costruito per una vita rilassata, intrattenimento e lavoro da casa.
Le curve serene, la pietra naturale e il legno riflettono l'eleganza contemporanea dentro e fuori. I soffitti alti accentuano la scala delle zone giorno e pranzo che sfociano senza soluzione di continuità verso i giardini paesaggistici privati esposti a nord e le terrazze da pranzo all'aperto con barbecue. Arredate secondo le più alte specifiche, le cucine gourmet saranno dotate di elettrodomestici Gaggenau, dispense del maggiordomo e fasce di pietra. Una camera da letto al piano terra con bagno privato deluxe è perfetta per gli ospiti, mentre al piano superiore, la camera da letto principale con cabina armadio e bagno privato di design sarà abbinata a due camere da letto aggiuntive, un bagno elegante e un rifugio. Un salotto separato è ideale anche come ufficio domestico, mentre il piano seminterrato ospita non solo 4 auto, ma anche lo spazio per una palestra o una cantina e un home theatre.
Superbamente situato vicino alla stazione di Gardiner, ai tram di Burke Road, a una serie di scuole, al Ferndale Park e ai sentieri e al Trons Village, queste residenze sono ora disponibili fuori quindi pianificare con opzioni per adattare il design alle proprie esigenze. DES ÉCONOMIES SUR LE DROIT DE TIMBRE SONT MAINTENANT DISPONIBLES
Brillamment conçues par Ascui & Co Architects, ces deux résidences côte à côte à couper le souffle d’environ 50 mètres carrés une fois construites établiront une nouvelle référence en matière de raffinement contemporain et de luxe sur mesure. Occupant trois niveaux reliés par ascenseur, tous intelligemment zonés, chaque résidence de 4 chambres / 3 salles de bains fournira un sanctuaire familial idyllique conçu pour une vie détendue, se divertir et travailler à domicile.
Les courbes sereines, la pierre naturelle et le bois reflètent l’élégance contemporaine à l’intérieur comme à l’extérieur. Les hauts plafonds accentuent l’échelle des espaces de vie et de salle à manger qui s’ouvrent sans interruption sur les jardins paysagers privés orientés au nord et les terrasses en plein air avec barbecue. Aménagées selon les spécifications les plus élevées, les cuisines gastronomiques comprendront des appareils Gaggenau, des garde-manger de majordome et des bandes de pierre. Une chambre au rez-de-chaussée avec salle de bains privative de luxe est parfaite pour les invités tandis qu’à l’étage, la chambre principale avec dressing et salle de bains privative design sera assortie de deux chambres supplémentaires, d’une salle de bains élégante et d’une retraite. Un salon séparé est également idéal comme bureau à domicile, tandis que le sous-sol accueille non seulement 4 voitures, mais aussi un espace pour une salle de sport ou une cave à vin et un cinéma maison.
Superbement situées à proximité de la gare de Gardiner, des tramways de Burke Rd, d’une gamme d’écoles, de Ferndale Park et des sentiers et de Trons Village, ces résidences sont maintenant disponibles sur plan avec des options pour adapter le design à vos propres besoins.